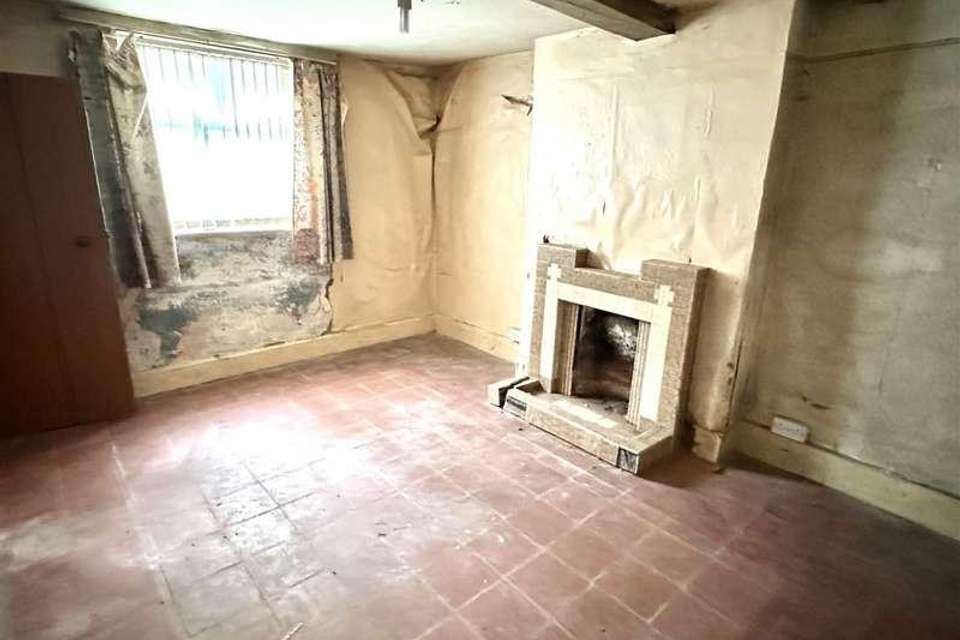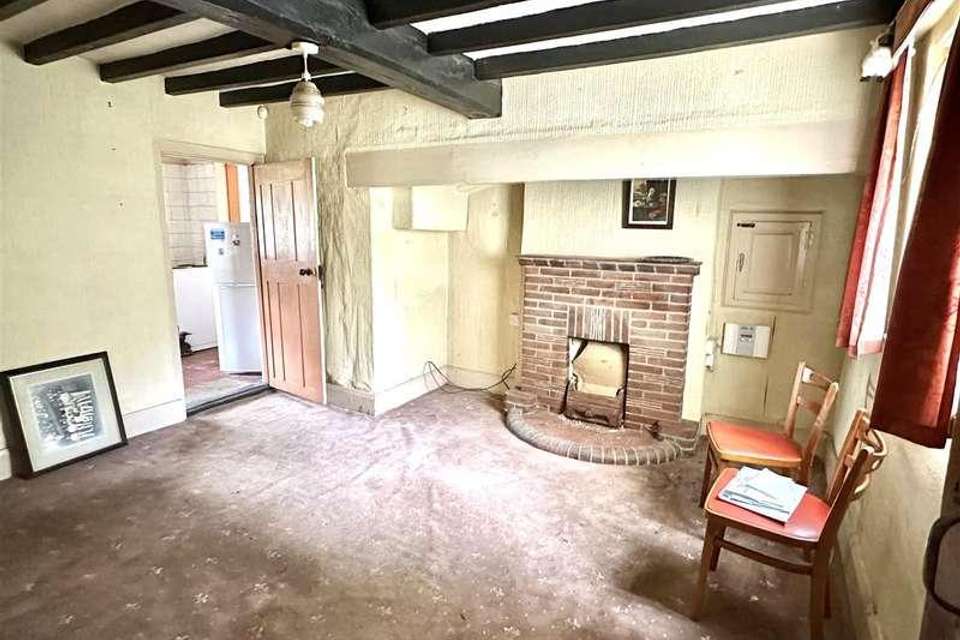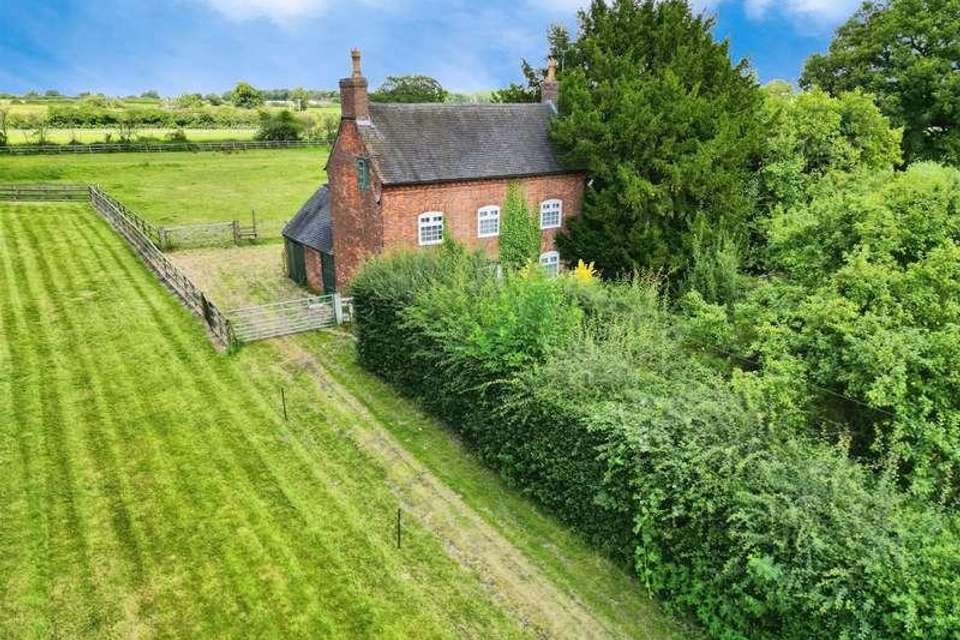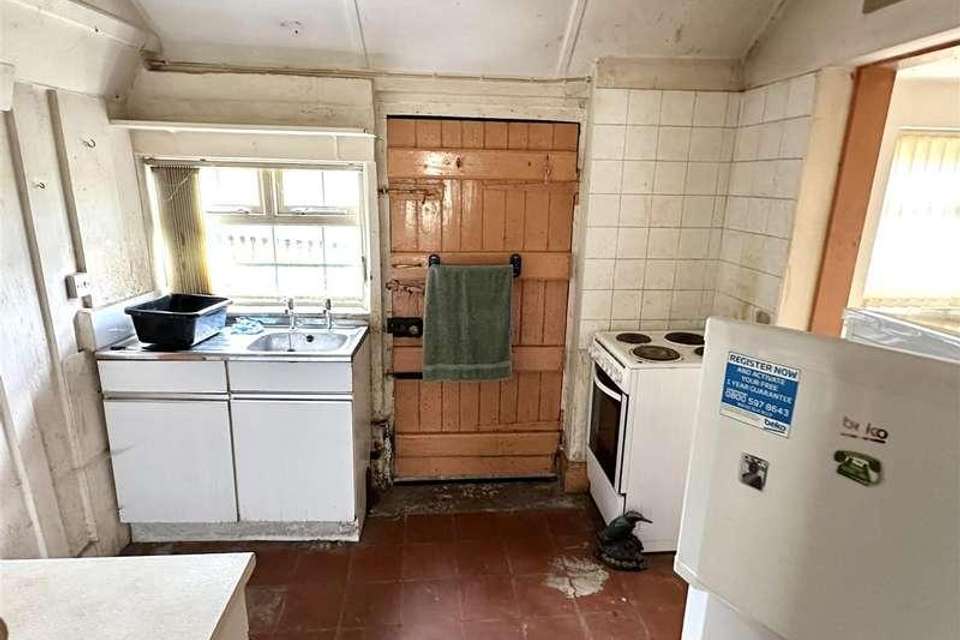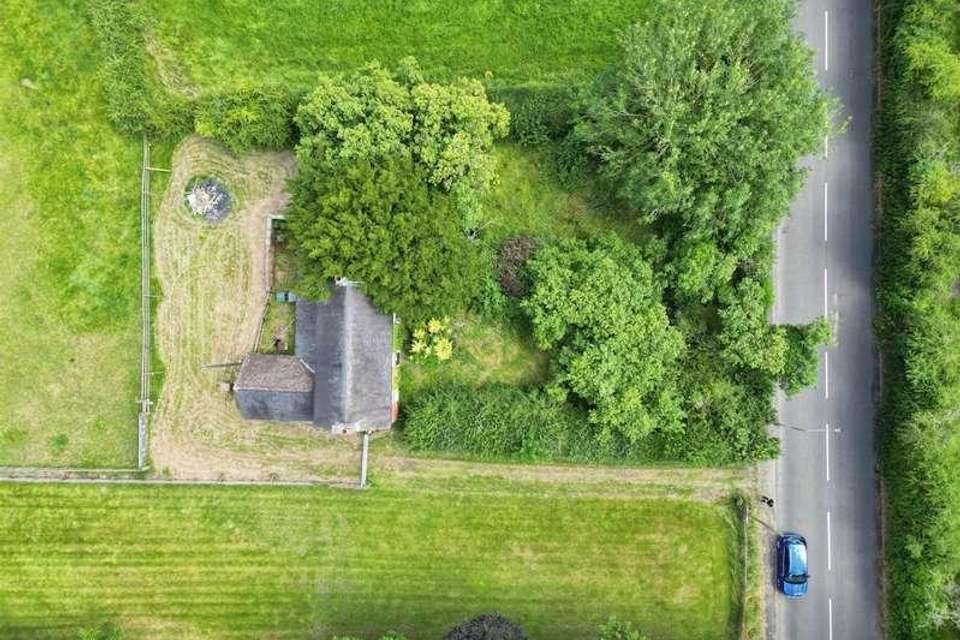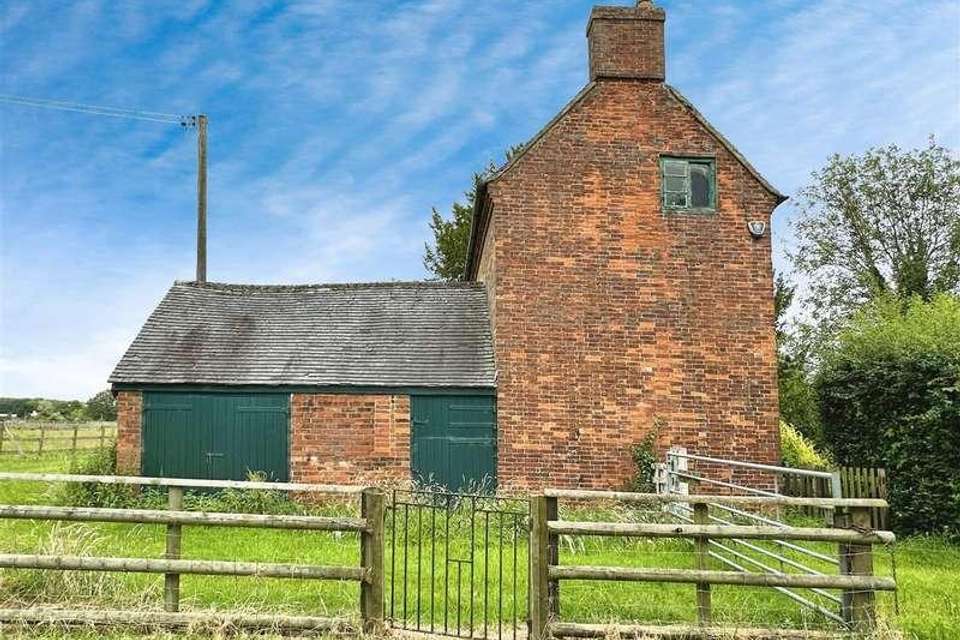4 bedroom detached house for sale
Foston, DE65detached house
bedrooms
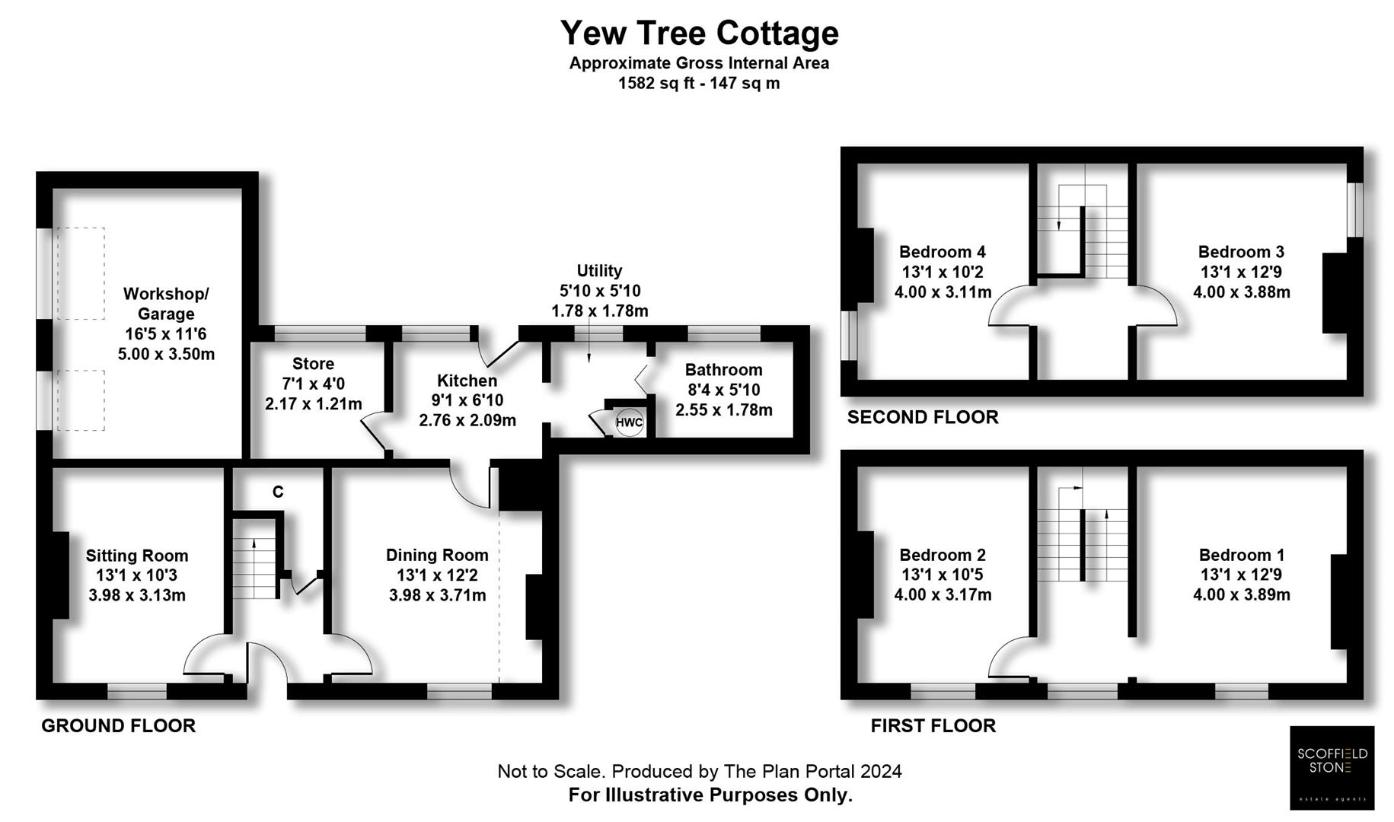
Property photos

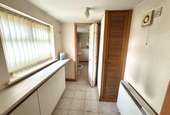
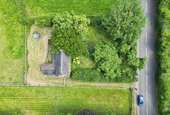
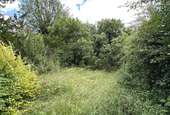
+6
Property description
FOR SALE BY AUCTION - A rare opportunity to acquire a most charming four bedroomed, brick built detached period property, enjoying a semi rural village location with the nearby A50 trunk road providing excellent connection onto Toyota, JCB A38, Derby and further regional business centres.Summary DescriptionThe character accommodation is arranged over floors and requires a scheme of improvement and upgrading throughout. Internally the double glazed living accommodation in brief comprises; entrance hall with staircase, two reception rooms, fitted kitchen with large walk-in-pantry, utility and bathroom. To the first there are two well proportioned double bedrooms and further two double bedrooms located in the attic.Outside the property is set well back from the road behind a tall boundary hedge with a deep fore garden in need of attention. To the side/rear of the property there is an adjoining brick built garage with double doors, separate stable door with pitched tiled roof (not inspected). To rear there is an enclosed walled yard. In our opinion there is scope for an extension subject to obtaining the necessary planning consents.The property is located on the fringe of Foston, set on its own backing onto delightful open countryside. The historic market town of Uttoexter is also situated within a short commute.The sale provides a genuine opportunity to acquire a very attractively period period offered for sale with the added benefit of immediate vacant possession.Entrance hall1.88m x 1.42m (6'2 x 4'8)Front sitting room3.96m x 3.12m into chimney recess (13' x 10'3 intoSeparate dining room4.17m x 3.68m into chimney recess (13'8 x 12'1 intKitchen2.67m x 2.16m (8'9 x 7'1)Walk-in-pantry2.16m x 1.63m (7'1 x 5'4)Utility room1.73m max x 2.06m (5'8 max x 6'9)Bathroom2.54m x 1.73m (8'4 x 5'8)First floor landingPrinciple bedroom3.89m x 3.84m into chimney recess (12'9 x 12'7 intBedroom two3.96m x 3.18m into chimney recess (13' x 10'5 intoSecond floor landing (attic)1.91m x 1.37m (6'3 x 4'6)Attic/bedroom three3.86m into chimney recess x 3.96m restricted heighAttic/bedroom four3.35m into chimney recess x 3.96m restricted heighParking ArrangementsGarage, On StreetUtilities InformationHeating Supply: ElectricElectric Supply: Mains SupplyWater Supply: Mains SupplyLocation / what3wordswhat3words ///snacks.alleyway.tameDisclaimerThese particulars, whilst believed to be accurate are set out as a general outline only for guidance and do not constitute any part of an offer or contract. Floor plans are not drawn to scale and room dimensions are subject to a +/- 50mm (2 ) tolerance and are based on the maximum dimensions in each room. Intending purchasers should not rely on them as statements of representation of fact but must satisfy themselves by inspection or otherwise as to their accuracy. No person in this firm s employment has the authority to make or give any representation or warranty in respect of the property.Auction TermsThe sale of this property will take place on the stated date by way of Auction Event and is being sold as Unconditional with Fixed Fee.Binding contracts of sale will be exchanged at the point of sale.All sales are subject to SDL Property Auctions Buyers Terms. Properties located in Scotland will be subject to applicable Scottish law.Auction Deposit and FeesThe following deposits and non- refundable auctioneers fees apply: 5% deposit (subject to a minimum of ?5,000) Buyers Fee of 4.8% of the purchase price for properties sold for up to ?250,000, or 3.6% of the purchase price for properties sold for over ?250,000 (in all cases, subject to a minimum of ?6,000 inc. VAT). For worked examples please refer to the Auction Conduct Guide.The Buyers Fee does not contribute to the purchase price, however it will be taken into account when calculating the Stamp Duty Land Tax for the property (known as Land and Buildings Transaction Tax for properties located in Scotland), because it forms part of the chargeable consideration for the property.There may be additional fees listed in the Special Conditions of Sale, which will be available to view within the Legal Pack. You must read the Legal Pack carefully before bidding.Additional InformationFor full details about all auction methods and sale types please refer to the Auction Conduct Guide which can be viewed on the SDL Property Auctions home page.This guide includes details on the auction registration process, your payment obligations and how to view the Legal Pack (and any applicable Home Report for residential Scottish properties).Guide Price & Reserve PriceEach property sold is subject to a Reserve Price. The Reserve Price will be within + or - 10% of the Guide Price. The Guide Price is issued solely as a guide so that a buyer can consider whether or not to pursue their interest. A full definition can be found within the Buyers Terms.
Interested in this property?
Council tax
First listed
Over a month agoFoston, DE65
Marketed by
Scoffield Stone Witham Close, Off Egginton Road,Hilton,Derbyshire,DE65 5JRCall agent on 01283 777100
Placebuzz mortgage repayment calculator
Monthly repayment
The Est. Mortgage is for a 25 years repayment mortgage based on a 10% deposit and a 5.5% annual interest. It is only intended as a guide. Make sure you obtain accurate figures from your lender before committing to any mortgage. Your home may be repossessed if you do not keep up repayments on a mortgage.
Foston, DE65 - Streetview
DISCLAIMER: Property descriptions and related information displayed on this page are marketing materials provided by Scoffield Stone. Placebuzz does not warrant or accept any responsibility for the accuracy or completeness of the property descriptions or related information provided here and they do not constitute property particulars. Please contact Scoffield Stone for full details and further information.





