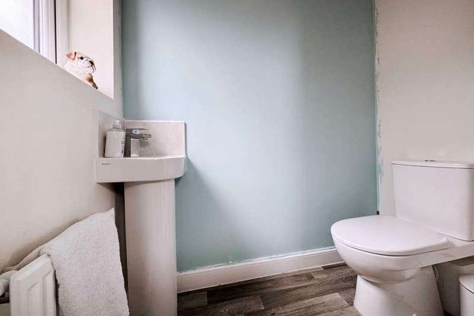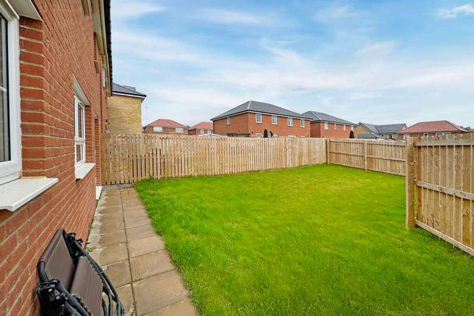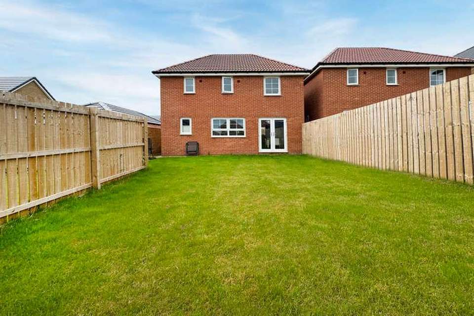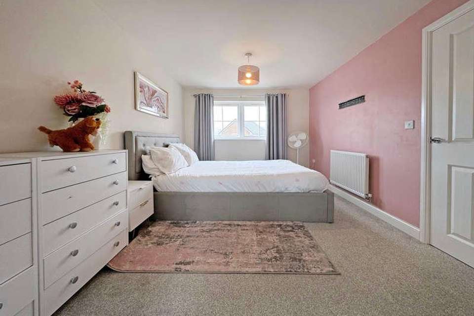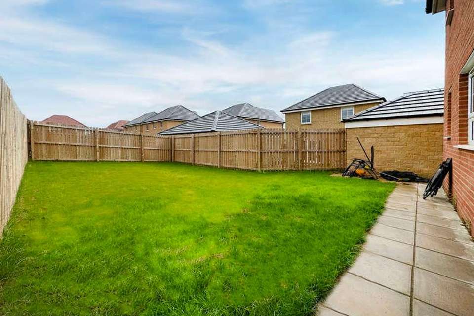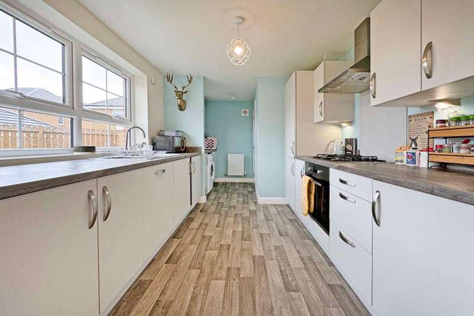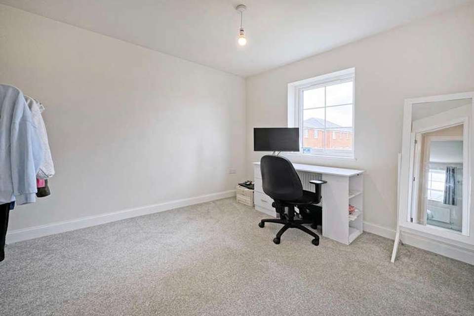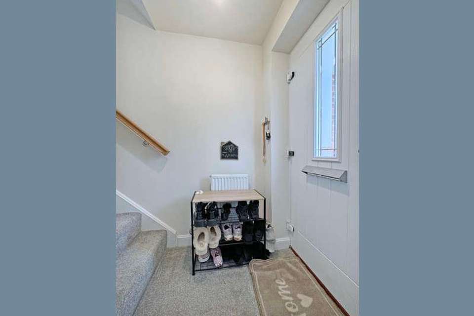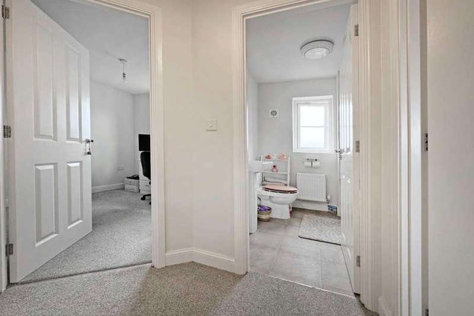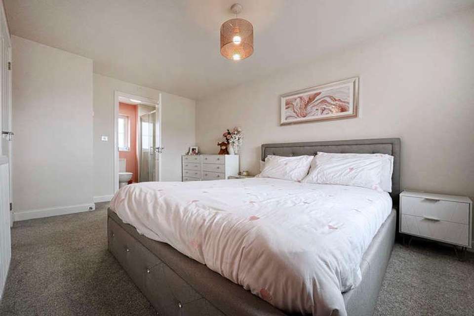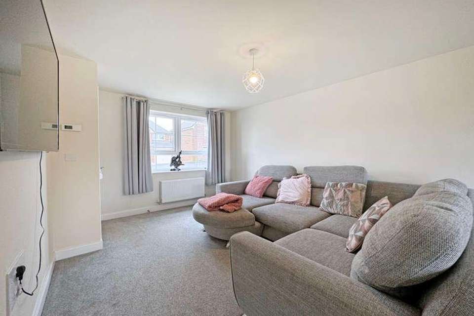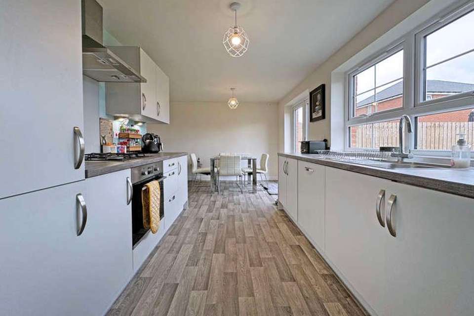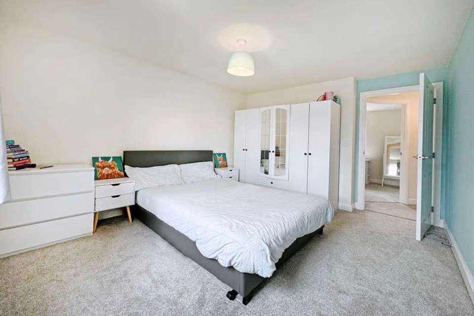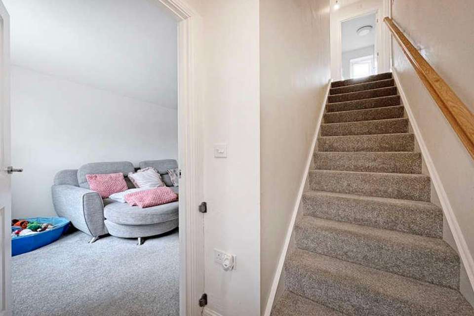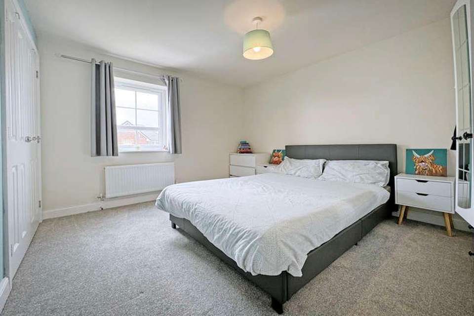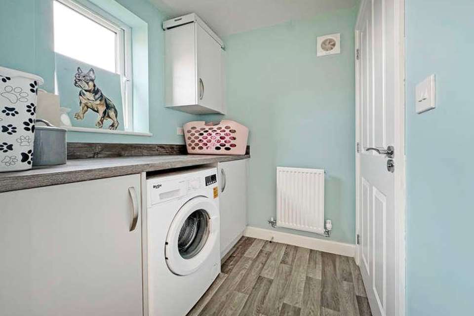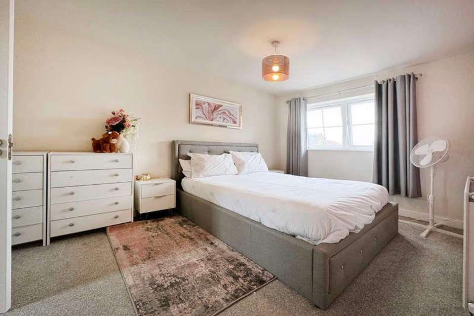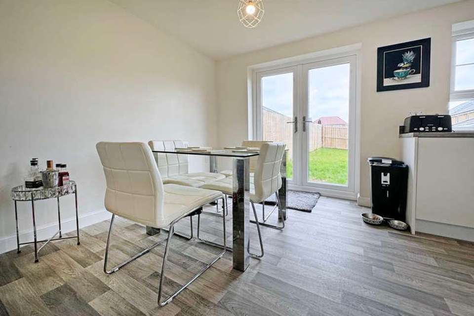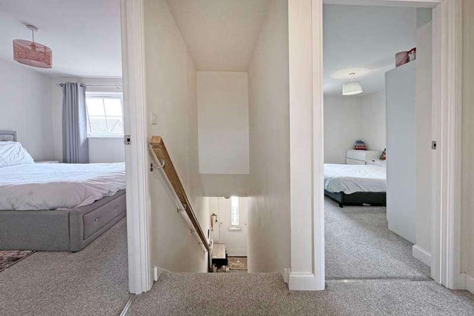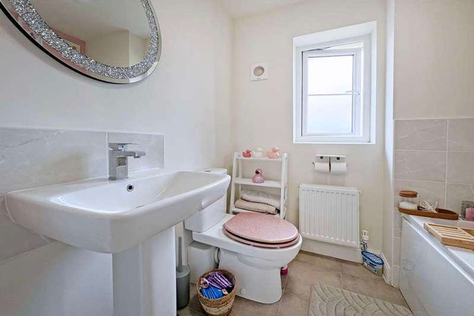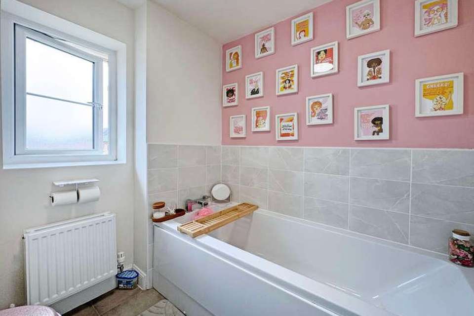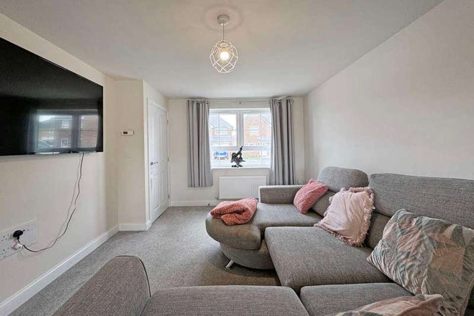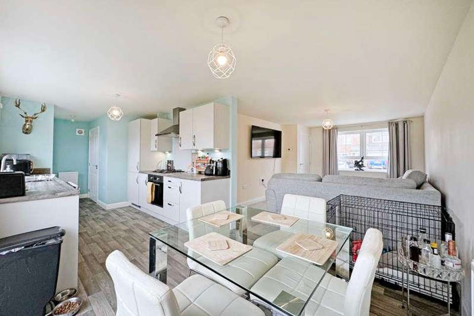3 bedroom detached house for sale
Elwick Gardens, TS26detached house
bedrooms
Property photos



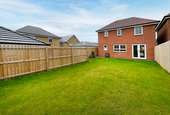
+23
Property description
A beautiful 3 Bedroom Detached family home within the modern development of Bodnant Close, Elwick Gardens. The property enjoys a generous block-paved driveway with integrated single garage, complimented by a front lawn, with a private garden to the rear. The home is well situated within close proximity to high performing schools, an array of local amneities, Throston Golf Course and within a few minutes drive of the A19, ideal for commuting. As you enter the home, you're welcomed into a brief reception hallway, with the staircase directly ahead hugging the right-hand wall. A door to the left leads you through into a full aspect, open plan, living room, dining & kitchen. There's a large window to the front aspect, whilst French doors and a further large window adorn the rear. Modern grey carpet flows underfoot in the living room area, switching to laminate flooring throughout the dining and kitchen area. The French doors open out onto the rear patio, ideal for alfresco dining during the summer months. The kitchen is fitted with a multitude of pale grey units, complimented with an array of integrated appliances, inclusive of a stainless-steel oven, hob, double extractor, dishwasher and fridge freezer. There's a laundry and utility area to the rear, with a door to the right revealing a guest washroom. As you ascend the staircase, you're welcomed onto the first-floor landing, which directly services a family bathroom and 3 double bedrooms. The master bedroom runs full aspect and is complimented by an ensuite bathroom, which enjoys a modern white sink and toilet, along with an oversized, full height walk-in shower. The family bathroom is spacious and well-proportioned with a modern white suite, with pale grey tiles running behind the sink and fitted bath. The private rear garden is a blend of patio path spanning the full rear aspect, with a generous lawn beyond and fenced perimeter. Council tax band: D
Interested in this property?
Council tax
First listed
Over a month agoElwick Gardens, TS26
Marketed by
Collier Estates Advanced House,Wesley Square,Hartlepool,TS24 8BSCall agent on 01429 812 402
Placebuzz mortgage repayment calculator
Monthly repayment
The Est. Mortgage is for a 25 years repayment mortgage based on a 10% deposit and a 5.5% annual interest. It is only intended as a guide. Make sure you obtain accurate figures from your lender before committing to any mortgage. Your home may be repossessed if you do not keep up repayments on a mortgage.
Elwick Gardens, TS26 - Streetview
DISCLAIMER: Property descriptions and related information displayed on this page are marketing materials provided by Collier Estates. Placebuzz does not warrant or accept any responsibility for the accuracy or completeness of the property descriptions or related information provided here and they do not constitute property particulars. Please contact Collier Estates for full details and further information.





