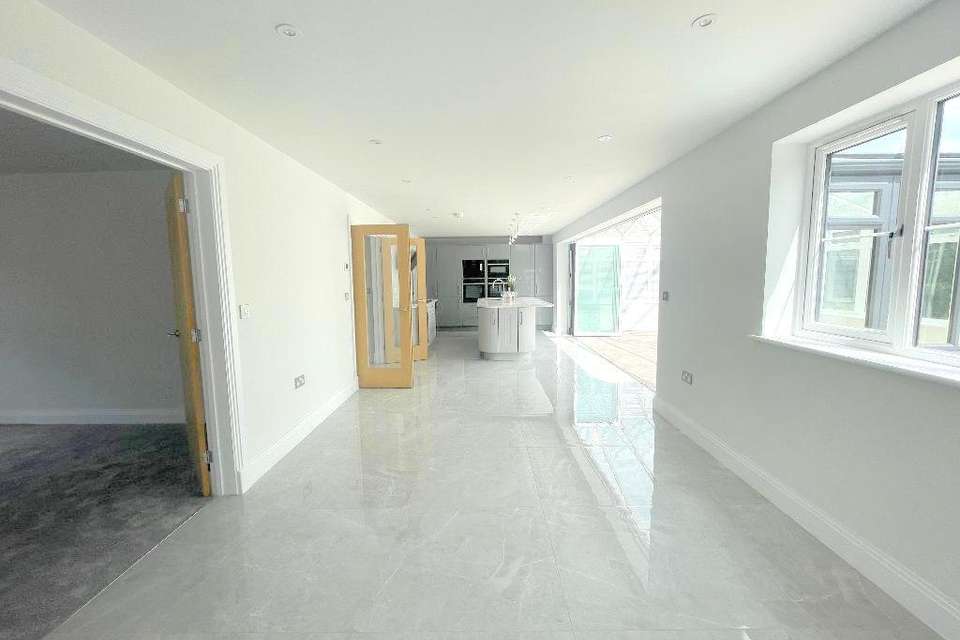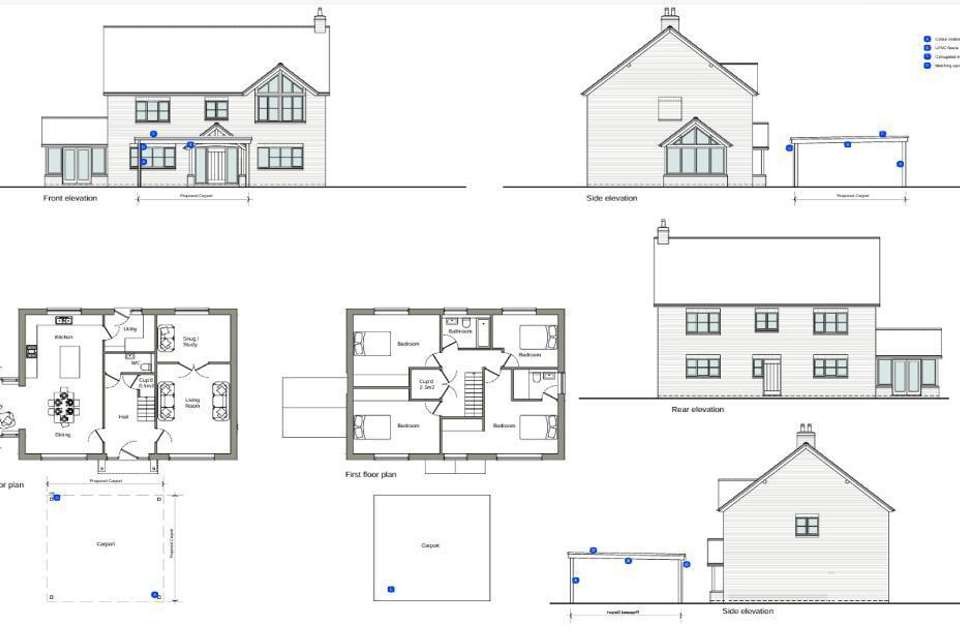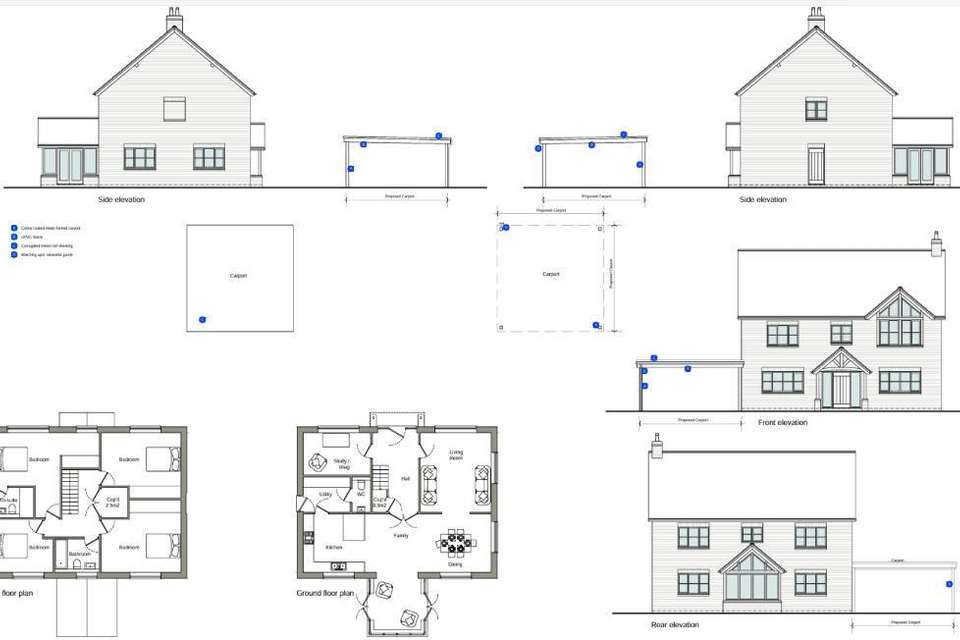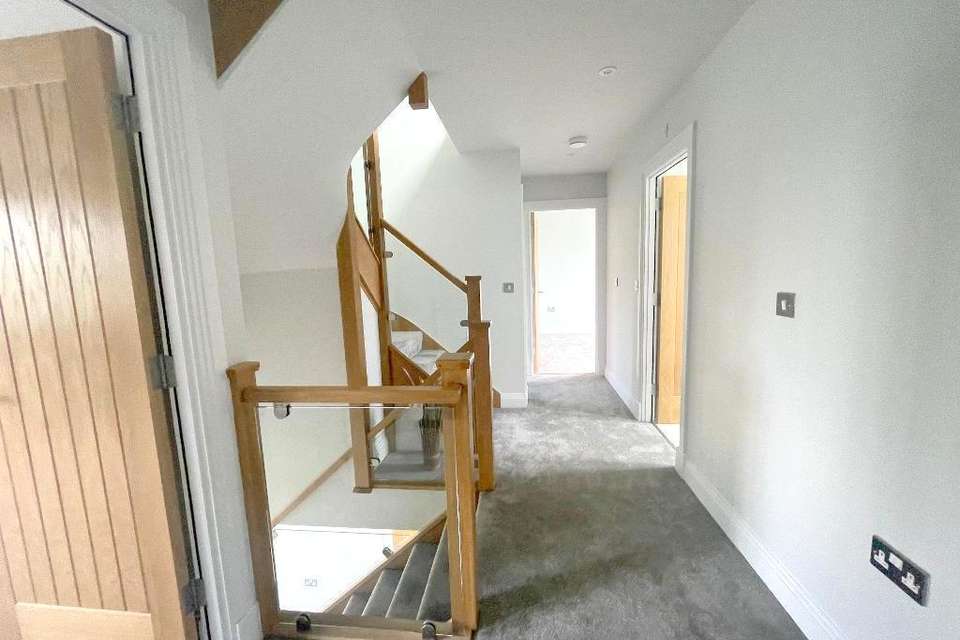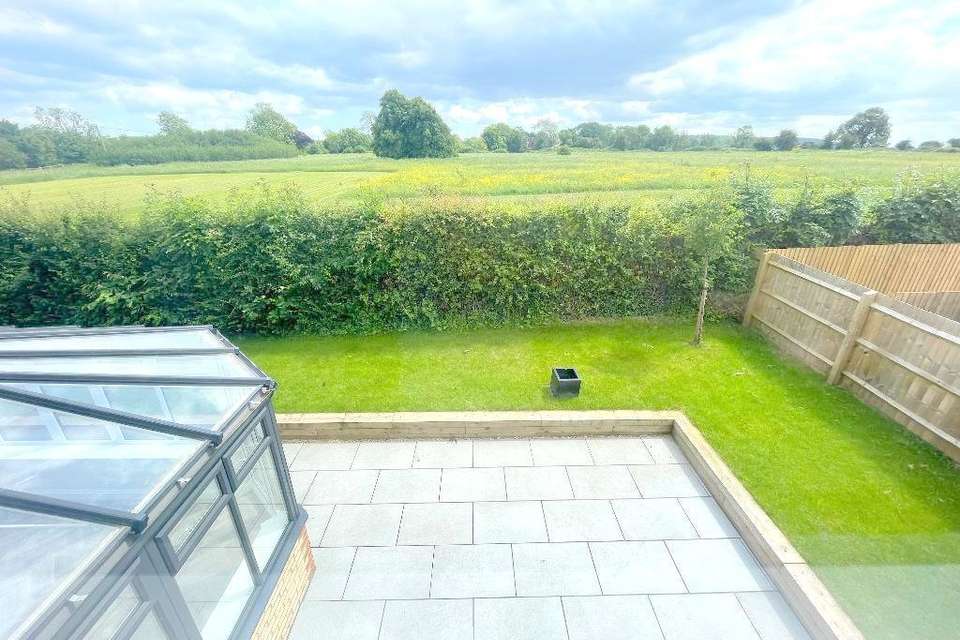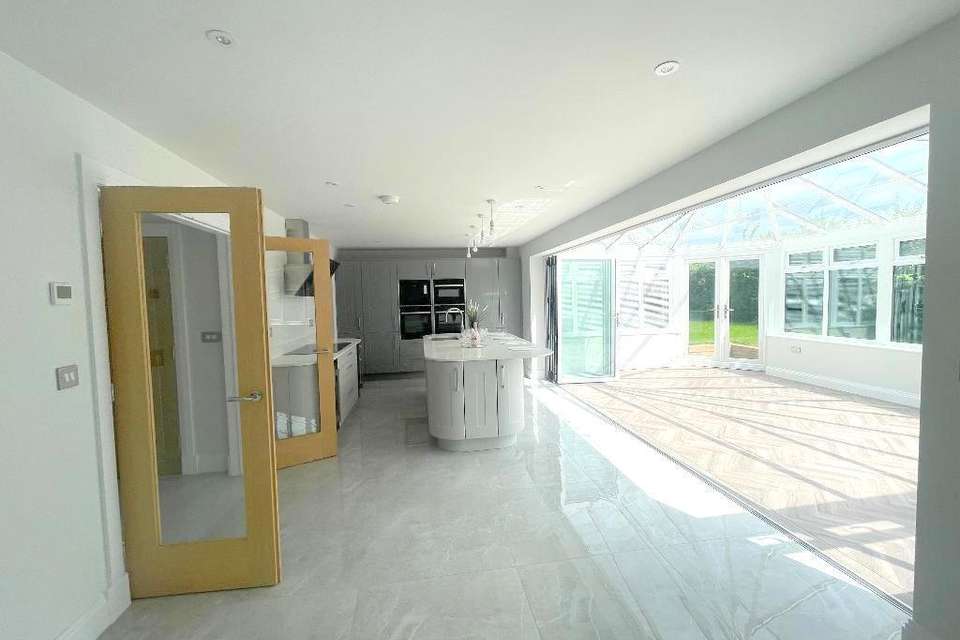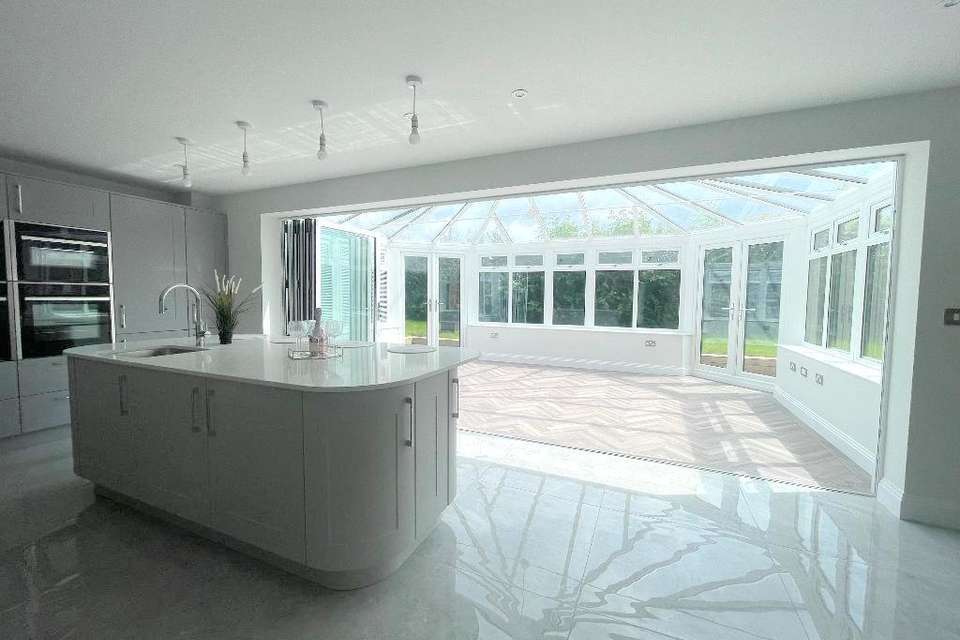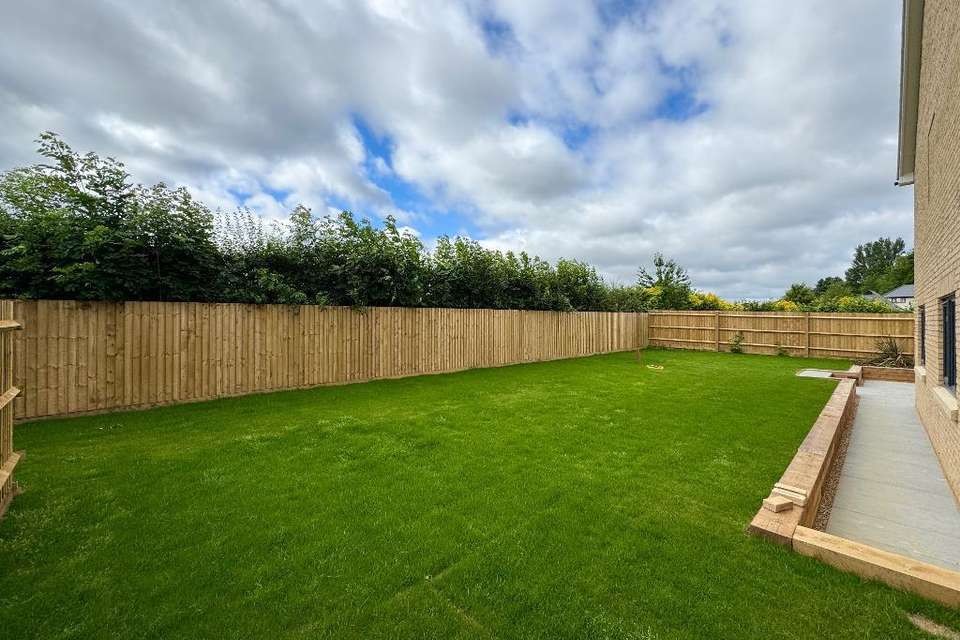5 bedroom detached house for sale
detached house
bedrooms
Property photos



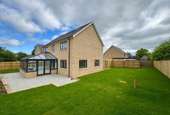
+18
Property description
Council tax band: TBC
HIGH END private gated development, stunning kitchen family room, sought after location.Indigo Residential are delighted to offer for sale this stunning brand new new family home positioned along a private gated driveway within the much favoured area of Wavendon. Families in Wavendon benefit from access to quality education, with several primary and secondary schools nearby, making the village an attractive choice for those looking to provide their children with a good education. Despite its rural charm, Wavendon is conveniently located near the city of Milton Keynes, which offers an array of shopping centers, restaurants, entertainment venues, and other urban amenities. This proximity ensures that residents have easy access to everything they need for daily living and leisure activities.
Wavendon enjoys excellent transportation links, with easy access to major road networks, including the M1 motorway, making it well-connected to neighboring towns and cities. Additionally, Milton Keynes Central Railway Station is a short drive away, providing rail services to London and other major cities. Surrounded by greenbelt land, Wavendon retains its rural charm and natural beauty. Residents can explore local parks, nature reserves, and walking trails, offering a peaceful escape from the hustle and bustle of city life.
As you enter the property there is an imposing entrance hall with a hand build staircase leading to the first the floor.The open-plan kitchen/family room provides the perfect space for entertaining or relaxing with loved ones. Whether you're hosting a dinner party or simply unwinding after a long day, this versatile space offers both style and functionality. The is a cosy lounge and separate functional study. First floor are four generously sized bedrooms with 2 with en-suites and stylish family bathroom, on the second floor there is a 5th bedroom with added benefit of a games/play area ,this home provides ample room for families or those seeking extra space for guests or home offices.
The house is finished to a high specification throughout, with meticulous attention to detail evident in every corner. From the sleek modern kitchen to the elegant bathrooms, every aspect of this home exudes quality and sophistication.
Outside, the property benefits from a landscaped garden, providing a peaceful retreat from the hustle and bustle of everyday life. With ample space for outdoor dining and entertaining, it's the perfect spot to enjoy warm summer evenings with family and friends.Entrance Entrance Hall Cloakroom6' 5'' x 3' 7'' (1.96m x 1.1m) Study12' 1'' x 7' 10'' (3.7m x 2.4m) Lounge14' 6'' x 13' 1'' (4.42m x 3.99m) Kitchen/diner/family room34' 9'' x 10' 11'' (10.6m x 3.35m) Conservatory19' 0'' x 11' 10'' (5.8m x 3.62m) Utility room6' 9'' x 9' 1'' (2.06m x 2.79m) Bedroom 114' 5'' x 19' 8'' (4.4m x 6m) Ensuite 16' 10'' x 4' 10'' (2.1m x 1.48m) Bedroom 214' 1'' x 10' 4'' (4.3m x 3.15m) Ensuite 27' 2'' x 4' 3'' (2.19m x 1.3m) Bedroom 311' 5'' x 12' 11'' (3.48m x 3.95m) Bedroom 411' 0'' x 9' 8'' (3.36m x 2.95m) Bathroom9' 8'' x 6' 10'' (2.97m x 2.1m) Bedroom 513' 5'' x 14' 0'' (4.09m x 4.27m) Games room14' 1'' x 9' 2'' (4.3m x 2.8m) Rear and side gardens Driveway and Carport
HIGH END private gated development, stunning kitchen family room, sought after location.Indigo Residential are delighted to offer for sale this stunning brand new new family home positioned along a private gated driveway within the much favoured area of Wavendon. Families in Wavendon benefit from access to quality education, with several primary and secondary schools nearby, making the village an attractive choice for those looking to provide their children with a good education. Despite its rural charm, Wavendon is conveniently located near the city of Milton Keynes, which offers an array of shopping centers, restaurants, entertainment venues, and other urban amenities. This proximity ensures that residents have easy access to everything they need for daily living and leisure activities.
Wavendon enjoys excellent transportation links, with easy access to major road networks, including the M1 motorway, making it well-connected to neighboring towns and cities. Additionally, Milton Keynes Central Railway Station is a short drive away, providing rail services to London and other major cities. Surrounded by greenbelt land, Wavendon retains its rural charm and natural beauty. Residents can explore local parks, nature reserves, and walking trails, offering a peaceful escape from the hustle and bustle of city life.
As you enter the property there is an imposing entrance hall with a hand build staircase leading to the first the floor.The open-plan kitchen/family room provides the perfect space for entertaining or relaxing with loved ones. Whether you're hosting a dinner party or simply unwinding after a long day, this versatile space offers both style and functionality. The is a cosy lounge and separate functional study. First floor are four generously sized bedrooms with 2 with en-suites and stylish family bathroom, on the second floor there is a 5th bedroom with added benefit of a games/play area ,this home provides ample room for families or those seeking extra space for guests or home offices.
The house is finished to a high specification throughout, with meticulous attention to detail evident in every corner. From the sleek modern kitchen to the elegant bathrooms, every aspect of this home exudes quality and sophistication.
Outside, the property benefits from a landscaped garden, providing a peaceful retreat from the hustle and bustle of everyday life. With ample space for outdoor dining and entertaining, it's the perfect spot to enjoy warm summer evenings with family and friends.Entrance Entrance Hall Cloakroom6' 5'' x 3' 7'' (1.96m x 1.1m) Study12' 1'' x 7' 10'' (3.7m x 2.4m) Lounge14' 6'' x 13' 1'' (4.42m x 3.99m) Kitchen/diner/family room34' 9'' x 10' 11'' (10.6m x 3.35m) Conservatory19' 0'' x 11' 10'' (5.8m x 3.62m) Utility room6' 9'' x 9' 1'' (2.06m x 2.79m) Bedroom 114' 5'' x 19' 8'' (4.4m x 6m) Ensuite 16' 10'' x 4' 10'' (2.1m x 1.48m) Bedroom 214' 1'' x 10' 4'' (4.3m x 3.15m) Ensuite 27' 2'' x 4' 3'' (2.19m x 1.3m) Bedroom 311' 5'' x 12' 11'' (3.48m x 3.95m) Bedroom 411' 0'' x 9' 8'' (3.36m x 2.95m) Bathroom9' 8'' x 6' 10'' (2.97m x 2.1m) Bedroom 513' 5'' x 14' 0'' (4.09m x 4.27m) Games room14' 1'' x 9' 2'' (4.3m x 2.8m) Rear and side gardens Driveway and Carport
Interested in this property?
Council tax
First listed
Over a month agoMarketed by
Indigo Residential - Ampthill 101 Dunstable Street Ampthill MK45 2NGPlacebuzz mortgage repayment calculator
Monthly repayment
The Est. Mortgage is for a 25 years repayment mortgage based on a 10% deposit and a 5.5% annual interest. It is only intended as a guide. Make sure you obtain accurate figures from your lender before committing to any mortgage. Your home may be repossessed if you do not keep up repayments on a mortgage.
- Streetview
DISCLAIMER: Property descriptions and related information displayed on this page are marketing materials provided by Indigo Residential - Ampthill. Placebuzz does not warrant or accept any responsibility for the accuracy or completeness of the property descriptions or related information provided here and they do not constitute property particulars. Please contact Indigo Residential - Ampthill for full details and further information.








