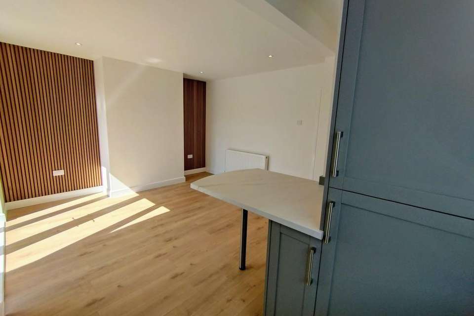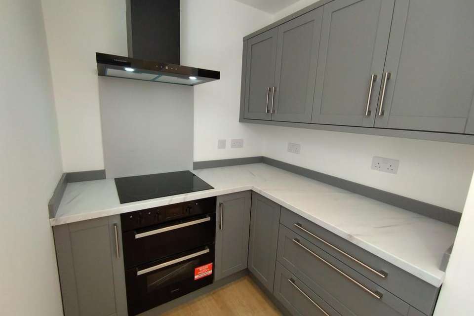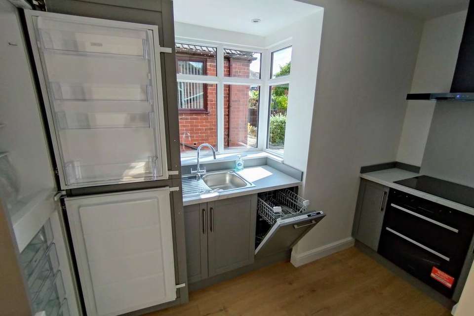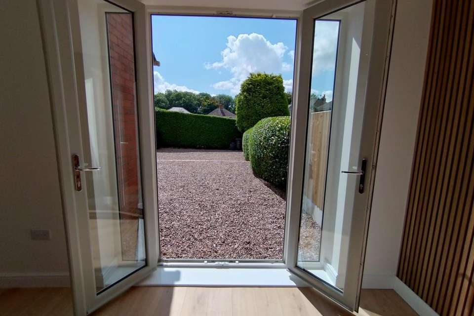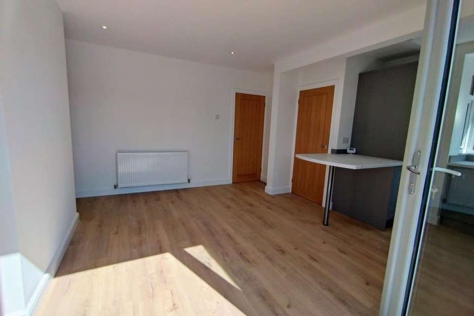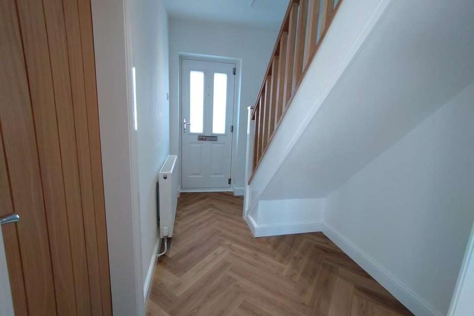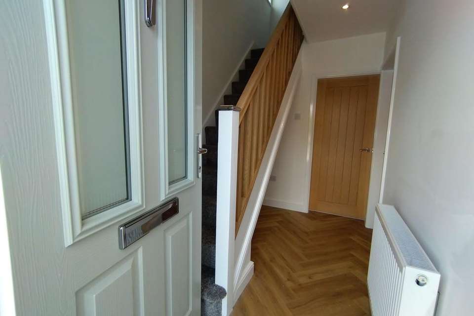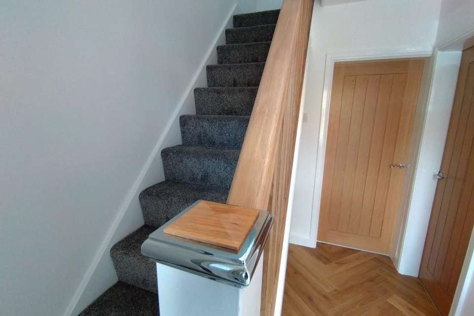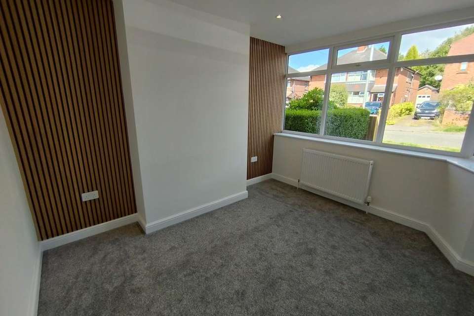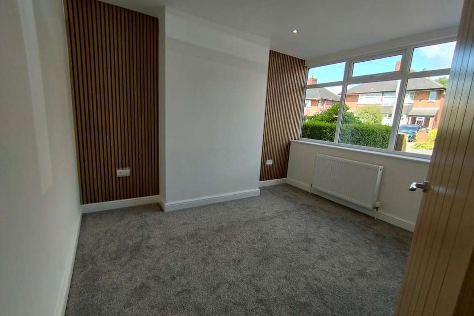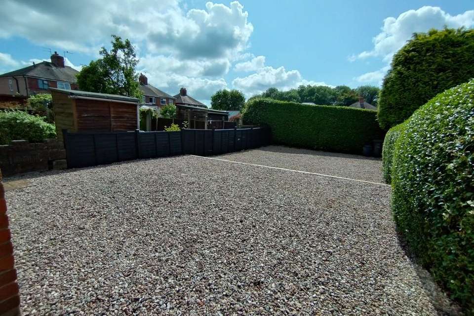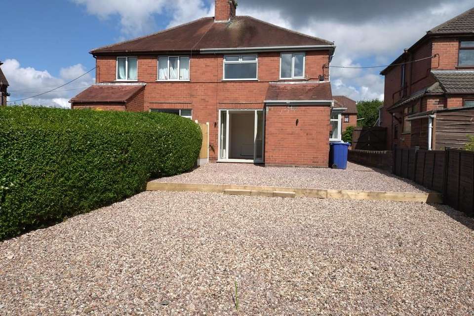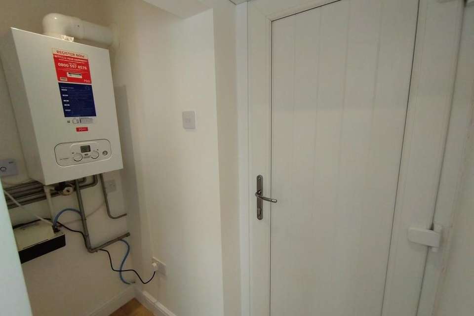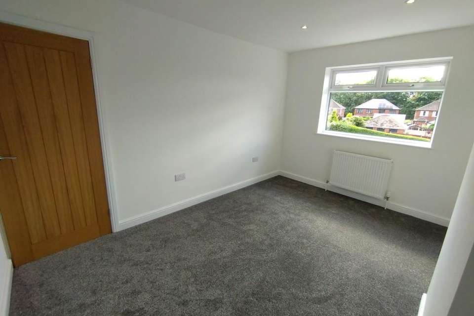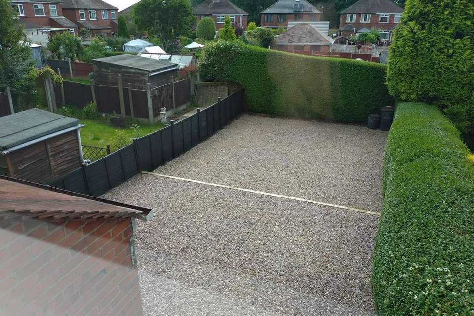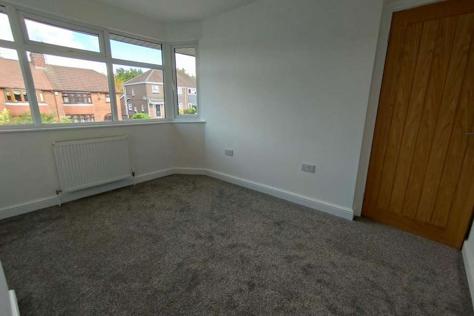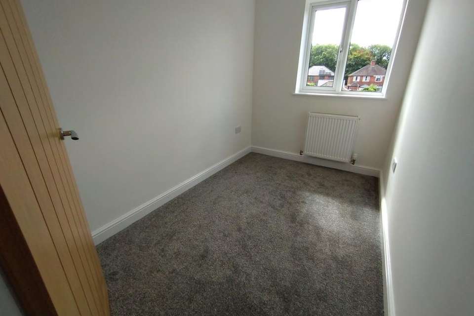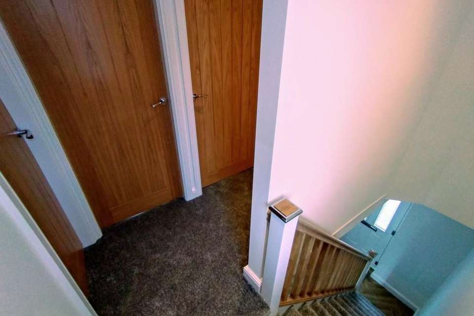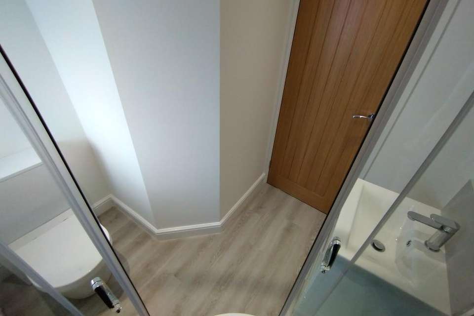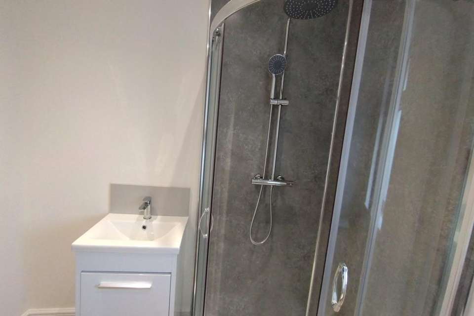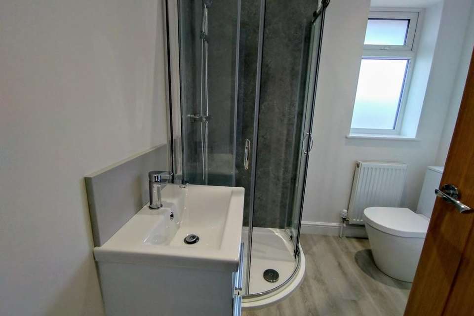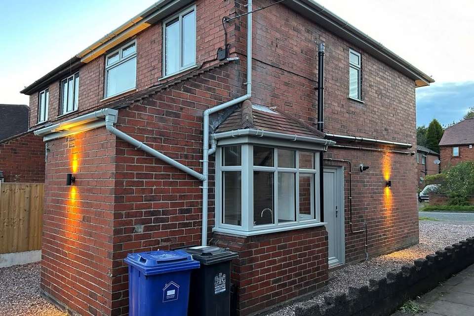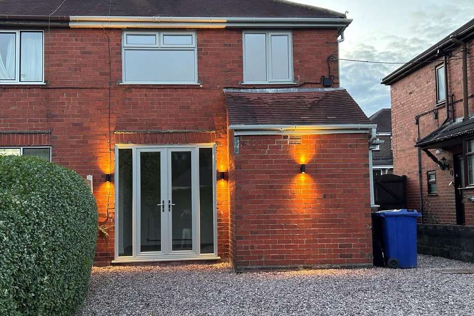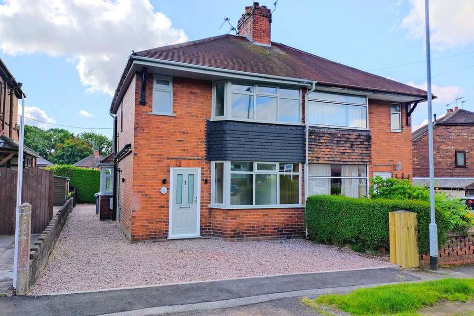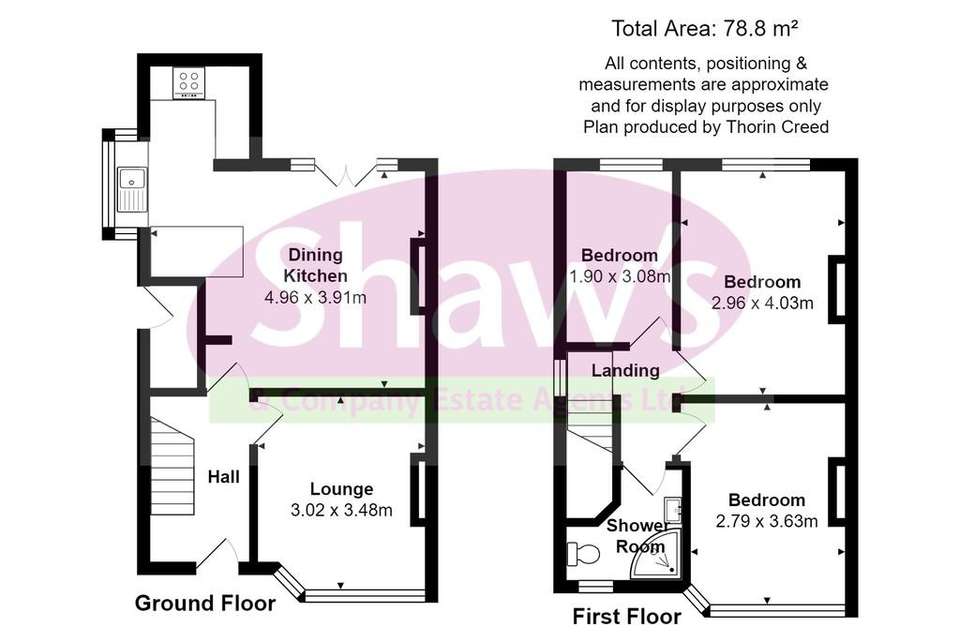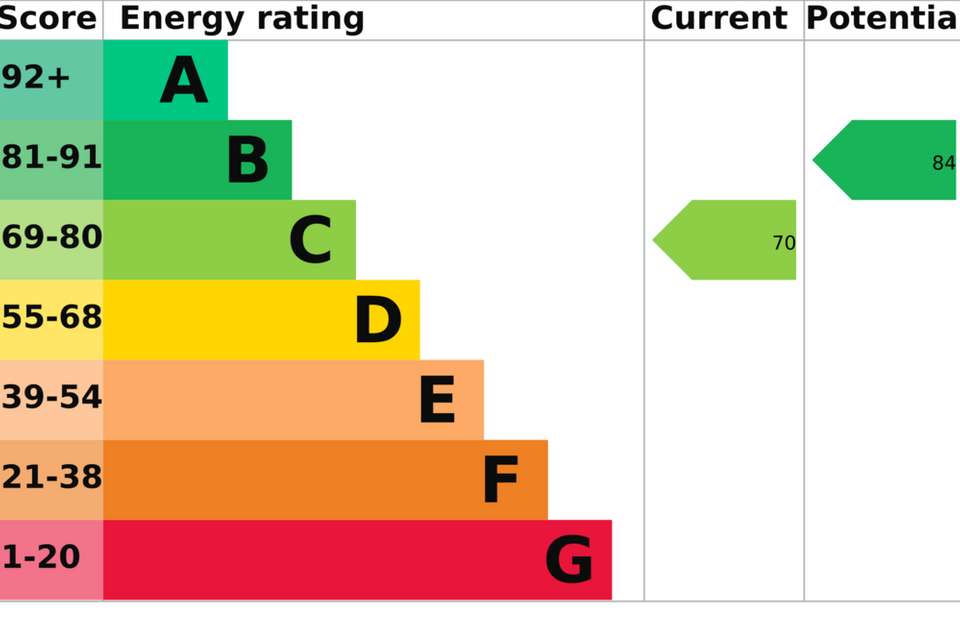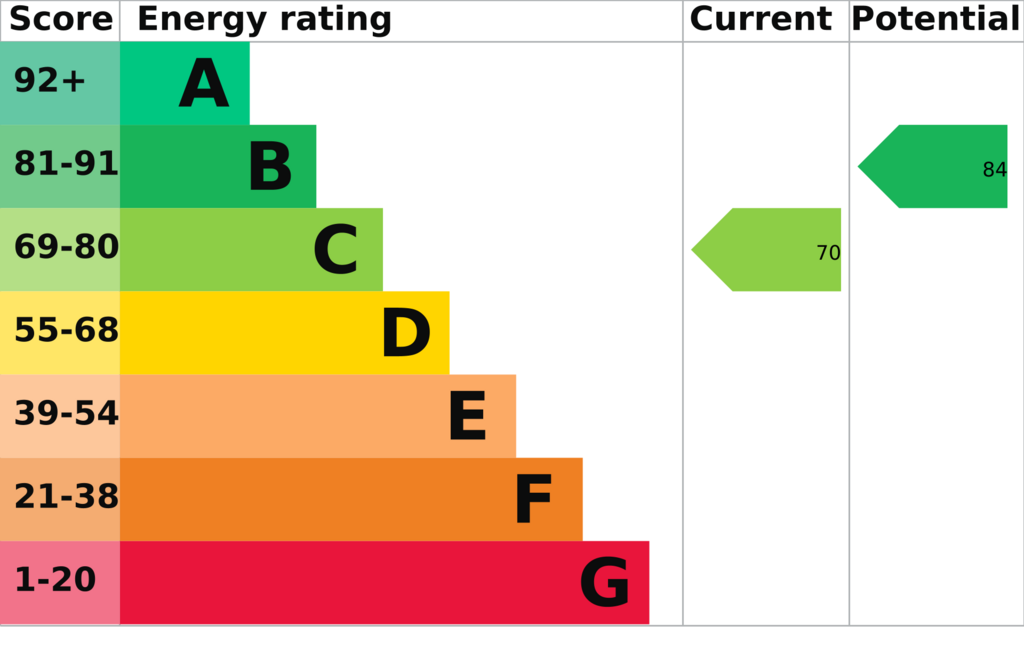3 bedroom semi-detached house for sale
semi-detached house
bedrooms
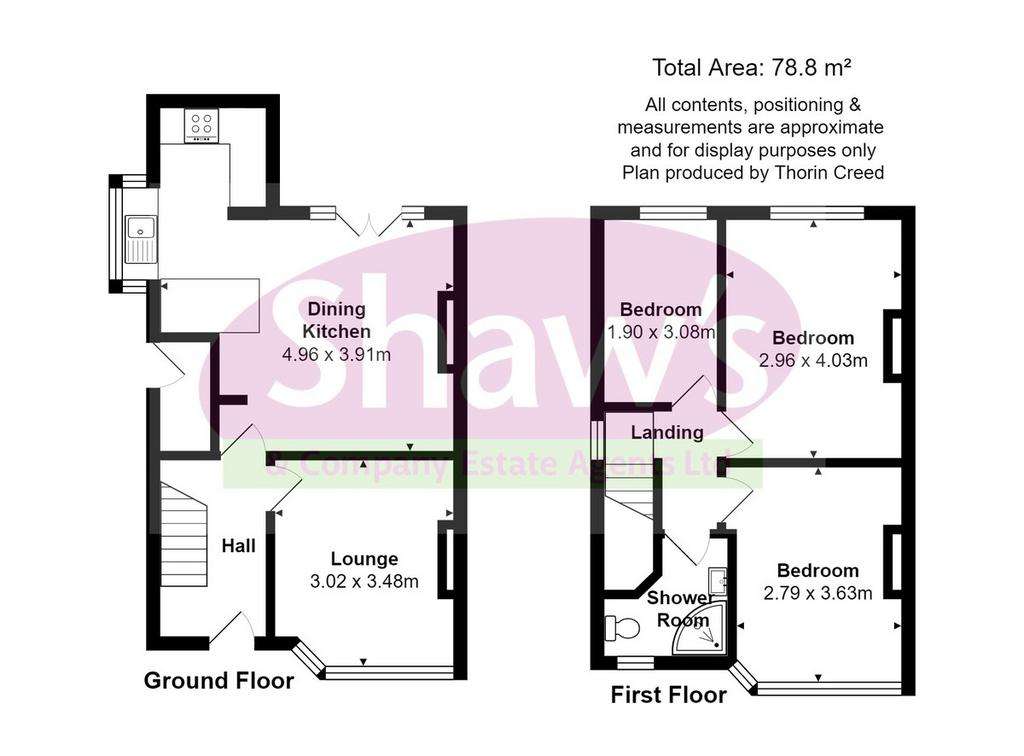
Property photos

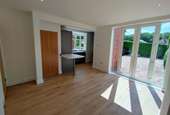
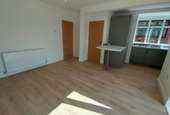
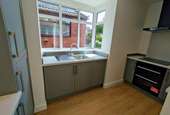
+26
Property description
INTRO Shaw's & Co are delighted to offer For Sale a stunningly refurbished semi detached house with NO CHAIN - Which must be seen to be fully appreciated, absolutely ready to move in to! After a top to toe re-modernisation, re-planned layout, re-wiring, new windows/door, new combi heating. replastering, decor carpets etc, everything has been thoroughly covered. Comprising entrance hallway, a bay window lounge, kitchen/dining room inc appliances & with French doors, three bedrooms, a first floor new shower room. Many character features from the original build yet modern. High spec throughout. Externally landscaped gardens to the front & rear with plenty of parking. The property is within easy access to all amenities yet within this tucked away location, Birchenwood Country Park is close yet way access to the A500. Viewing imperative.
DIRECTIONS Please follow Sat Nav with postcode ST7 4HF. Follow the road around and the property can be found on the right hand side, as identified by our for sale sign.
ENTRANCE HALL Entered through a new composite door which has glazed panels. Staircase to the first floor with feature timber handrail and spindles. Useful understairs store area. Radiator. Recessed spotlights to the ceiling. Laminate flooring.
LOUNGE 12' x 9' 9" (3.66m x 2.97m) Bay window to the front elevation. Radiator. Feature wall to either side of the chimney breast. Recessed spotlights to the ceiling
KITCHEN/DINER 16' 2" x 13 max' (4.93m x 3.96m) A pleasant open plan layout with a large bay window to the side. Recessed spotlights to the ceiling French doors to the rear proving lots of natural light. Newly installed well appointed kitchen comprising: a range of wall and base units, worksurfaces, integrated appliances, dishwasher, fridge freezer, plenty of cupboard and drawer space, single drainer sink, breakfast bar area and electric double oven, hob and extractor hood, built in washing machine. Plenty of space for dining and seating. Radiator. Recessed spot lights to the ceiling.
REAR ACCESS HALL With a part glazed new UPCC external access door and a utility area off.
FIRST FLOOR LANDING Window to the side. Recessed spotlights to the ceiling
BEDROOM ONE 13' 2" x 9' 8" (4.01m x 2.95m) Window to the front, radiator. New carpet.
BEDROOM TWO 11' 10" x 9' 2" (3.61m x 2.79m) Window to the rear, radiator. New carpet.
BEDROOM THREE 10' 1" x 6' 2" (3.07m x 1.88m) Window to the rear, radiator. New carpet.
SHOWER ROOM A new installed suite with an enclosed shower cubicle, low level W.C wash hand basin, fitted cabinets, new fitted flooring. Window to the front.
EXTERNALLY A gravelled frontage area to provide parking spaces. A wide pathway extends to the side of the house. External lighting to the front, side and rear.
REAR GARDEN A graveled rear garden area providing low maintainence garden area, enclosed.
VIEWING ARRANGEMENTS
Strictly by appointment with the selling agents Shaw's & Company Estate Agents Ltd Telephone[use Contact Agent Button].
FIXTURES AND FITTINGS
NOTE The Agent has not tested any equipment, fittings or services and cannot verify that they are in working order. All items normally designated as fixtures and fittings are excluded from the sale unless otherwise stated. The Agent would also point out that the photographs are taken with a non standard lens. These particulars are set out as a guide and do not form part of a contract, neither has the agent checked the legal documents, purchasers/tenants should confirm the postcode for themselves. All room sizes are approximate at the time of inspection.
MORTGAGES
If you are seeking a mortgage for a property or require independent financial advice, we can provide a free quotation, please Telephone[use Contact Agent Button].
VALUATION
Do you have a property to sell? if so Shaw's & Company Estate Agents Ltd can offer a free valuation and offer No Sale No Fee terms (subject to agency agreement) and advise on the method of sale to suit your requirements. Your property will marketed using the latest methods and internet advertising on multiple internet web sites including ( ... ).co.uk and ( ... ).co.uk. We are open daily, please call us on[use Contact Agent Button] .
LOCAL AUTHORITY
Newcastle Borough Council.
COUNCIL TAX BAND B
EPC RATING (PDF available online)
Current: 70C Potential: 84B
DIRECTIONS Please follow Sat Nav with postcode ST7 4HF. Follow the road around and the property can be found on the right hand side, as identified by our for sale sign.
ENTRANCE HALL Entered through a new composite door which has glazed panels. Staircase to the first floor with feature timber handrail and spindles. Useful understairs store area. Radiator. Recessed spotlights to the ceiling. Laminate flooring.
LOUNGE 12' x 9' 9" (3.66m x 2.97m) Bay window to the front elevation. Radiator. Feature wall to either side of the chimney breast. Recessed spotlights to the ceiling
KITCHEN/DINER 16' 2" x 13 max' (4.93m x 3.96m) A pleasant open plan layout with a large bay window to the side. Recessed spotlights to the ceiling French doors to the rear proving lots of natural light. Newly installed well appointed kitchen comprising: a range of wall and base units, worksurfaces, integrated appliances, dishwasher, fridge freezer, plenty of cupboard and drawer space, single drainer sink, breakfast bar area and electric double oven, hob and extractor hood, built in washing machine. Plenty of space for dining and seating. Radiator. Recessed spot lights to the ceiling.
REAR ACCESS HALL With a part glazed new UPCC external access door and a utility area off.
FIRST FLOOR LANDING Window to the side. Recessed spotlights to the ceiling
BEDROOM ONE 13' 2" x 9' 8" (4.01m x 2.95m) Window to the front, radiator. New carpet.
BEDROOM TWO 11' 10" x 9' 2" (3.61m x 2.79m) Window to the rear, radiator. New carpet.
BEDROOM THREE 10' 1" x 6' 2" (3.07m x 1.88m) Window to the rear, radiator. New carpet.
SHOWER ROOM A new installed suite with an enclosed shower cubicle, low level W.C wash hand basin, fitted cabinets, new fitted flooring. Window to the front.
EXTERNALLY A gravelled frontage area to provide parking spaces. A wide pathway extends to the side of the house. External lighting to the front, side and rear.
REAR GARDEN A graveled rear garden area providing low maintainence garden area, enclosed.
VIEWING ARRANGEMENTS
Strictly by appointment with the selling agents Shaw's & Company Estate Agents Ltd Telephone[use Contact Agent Button].
FIXTURES AND FITTINGS
NOTE The Agent has not tested any equipment, fittings or services and cannot verify that they are in working order. All items normally designated as fixtures and fittings are excluded from the sale unless otherwise stated. The Agent would also point out that the photographs are taken with a non standard lens. These particulars are set out as a guide and do not form part of a contract, neither has the agent checked the legal documents, purchasers/tenants should confirm the postcode for themselves. All room sizes are approximate at the time of inspection.
MORTGAGES
If you are seeking a mortgage for a property or require independent financial advice, we can provide a free quotation, please Telephone[use Contact Agent Button].
VALUATION
Do you have a property to sell? if so Shaw's & Company Estate Agents Ltd can offer a free valuation and offer No Sale No Fee terms (subject to agency agreement) and advise on the method of sale to suit your requirements. Your property will marketed using the latest methods and internet advertising on multiple internet web sites including ( ... ).co.uk and ( ... ).co.uk. We are open daily, please call us on[use Contact Agent Button] .
LOCAL AUTHORITY
Newcastle Borough Council.
COUNCIL TAX BAND B
EPC RATING (PDF available online)
Current: 70C Potential: 84B
Interested in this property?
Council tax
First listed
Over a month agoEnergy Performance Certificate
Marketed by
Shaw's & Company Estate Agents - Kidsgrove 43 Liverpool Road Kidsgrove ST7 1EAPlacebuzz mortgage repayment calculator
Monthly repayment
The Est. Mortgage is for a 25 years repayment mortgage based on a 10% deposit and a 5.5% annual interest. It is only intended as a guide. Make sure you obtain accurate figures from your lender before committing to any mortgage. Your home may be repossessed if you do not keep up repayments on a mortgage.
- Streetview
DISCLAIMER: Property descriptions and related information displayed on this page are marketing materials provided by Shaw's & Company Estate Agents - Kidsgrove. Placebuzz does not warrant or accept any responsibility for the accuracy or completeness of the property descriptions or related information provided here and they do not constitute property particulars. Please contact Shaw's & Company Estate Agents - Kidsgrove for full details and further information.





