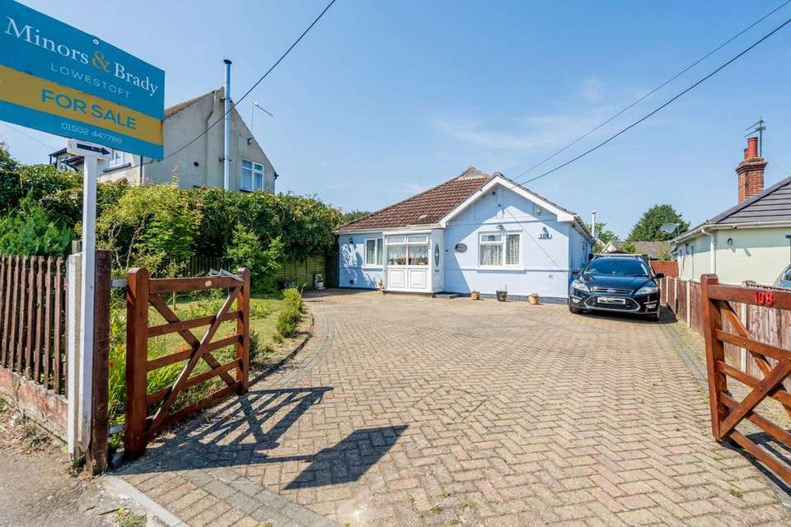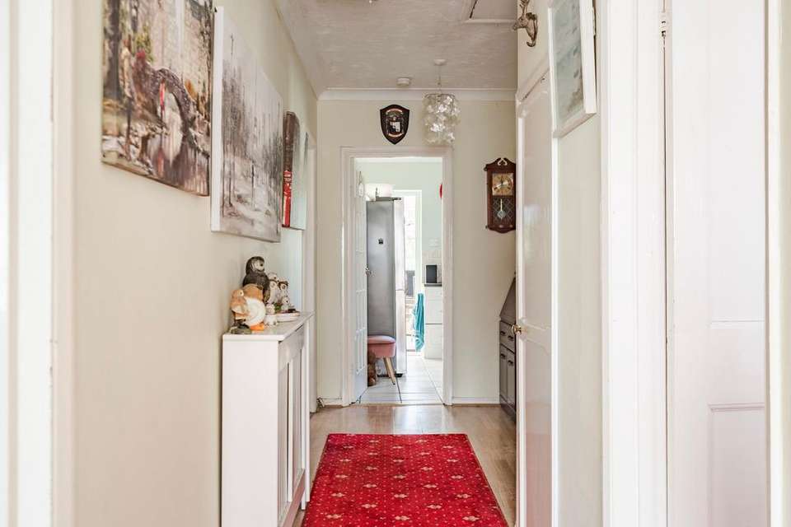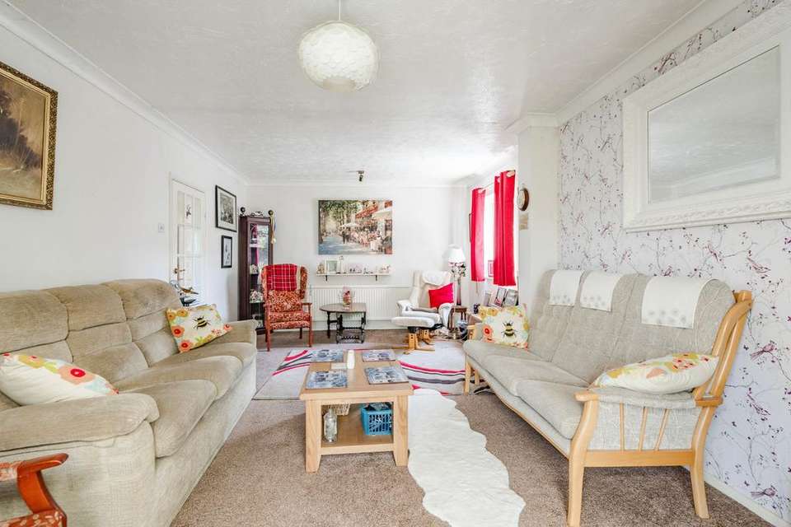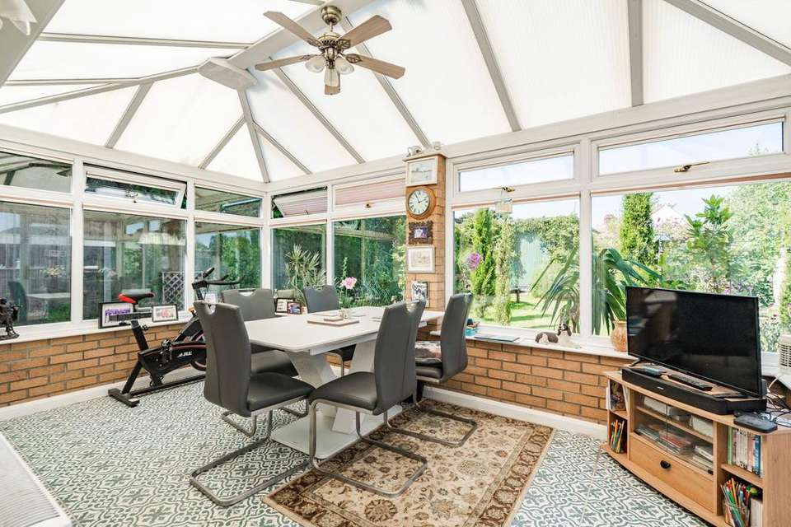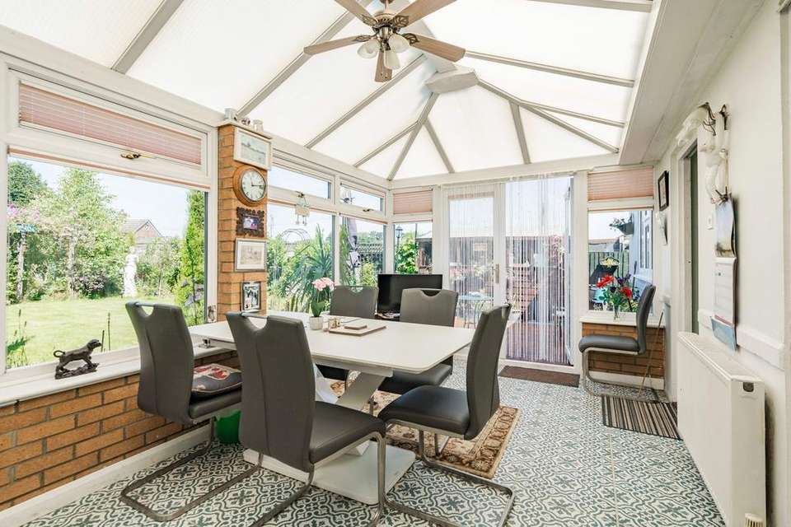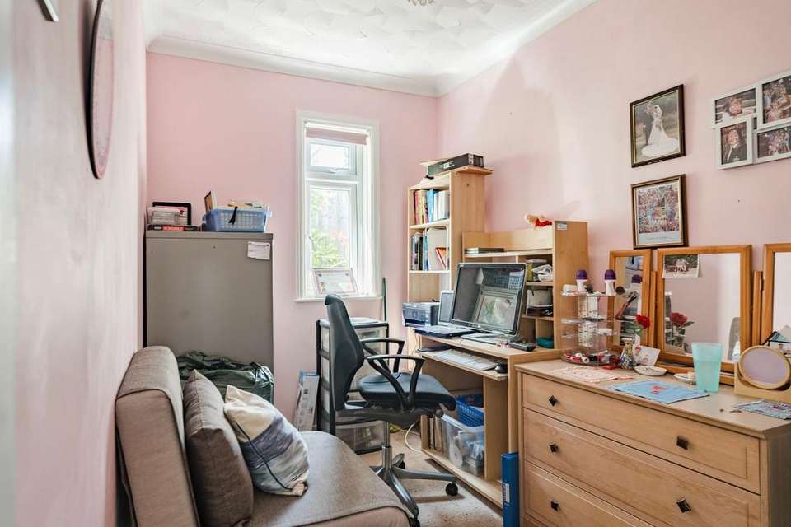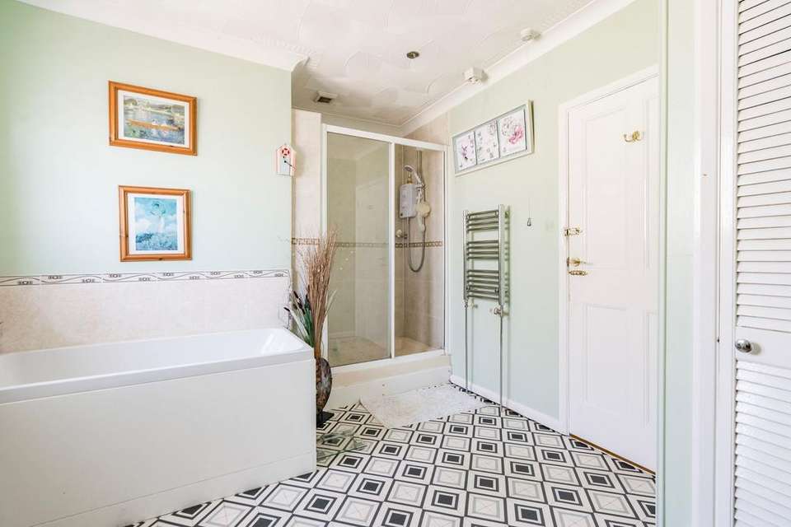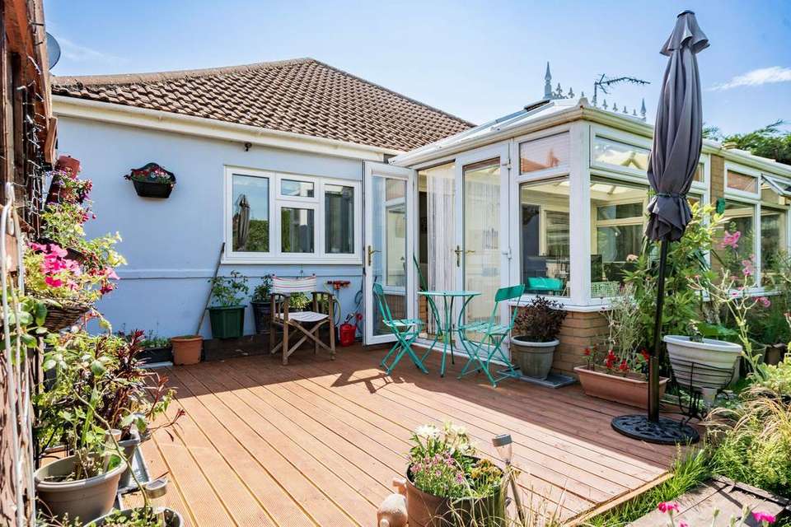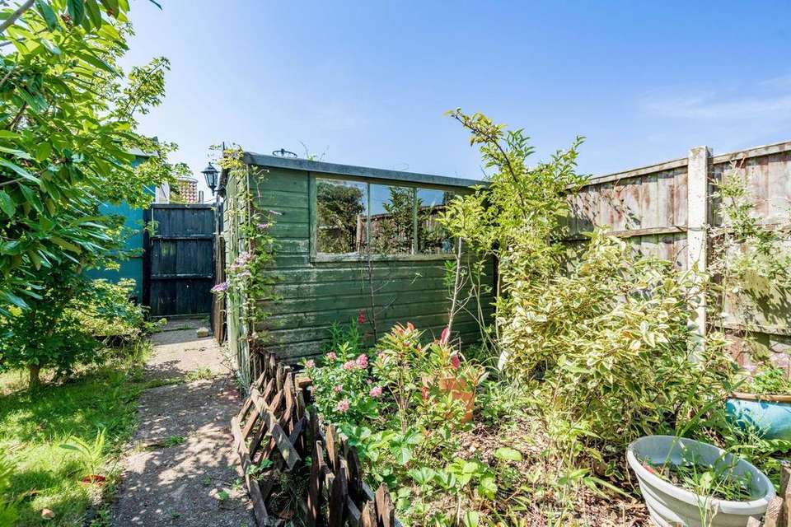3 bedroom detached bungalow for sale
bungalow
bedrooms
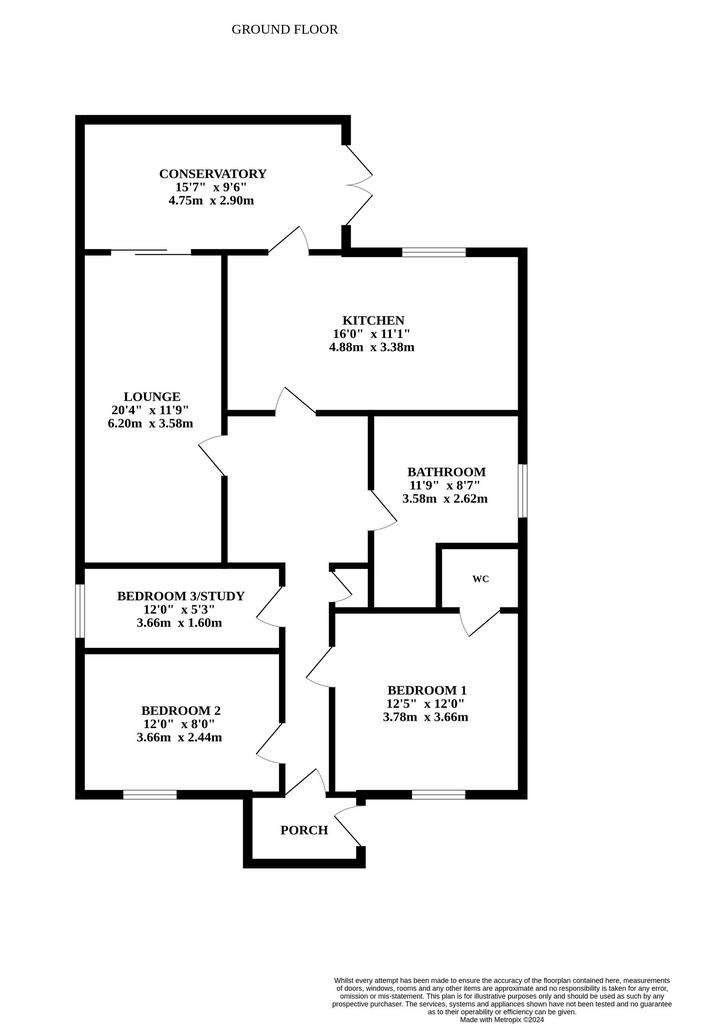
Property photos

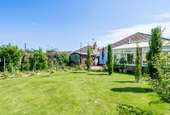

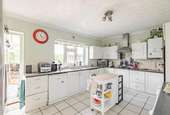
+19
Property description
Situated on a private plot, this large detached bungalow offers a tranquil retreat while still being conveniently located close to amenities and good transport links. Boasting three bedrooms, this property has been modernised throughout, presenting a well-presented and spacious interior for comfortable living.LocationGorleston Road is nestled in a vibrant coastal town known for its stunning beaches and rich maritime history. Just a short distance from the bustling town centre, this address offers easy access to an array of amenities, including charming cafes, local shops, and excellent schools. The property is conveniently situated near the picturesque North Sea coastline, providing ample opportunities for scenic walks and water-based activities. With Lowestoft’s famous pier, award-winning parks, and a variety of cultural attractions nearby, Gorleston Road promises a delightful living experience in one of Suffolk’s most cherished seaside communities. Additionally, the area is well-connected with efficient public transport links, making it easy to explore nearby attractions such as the Pleasurewood Hills theme park and the scenic Norfolk Broads. The friendly local community and the blend of natural beauty and modern conveniences make this location truly appealing.Gorleston Road
Upon entering the property through the porch, you are welcomed into the entrance hall that provides access to the various living spaces. To the right, you will find the first bedroom complete with an en-suite WC for added convenience, while the second bedroom is situated on the left side of the hallway. The property also features a spacious kitchen equipped with a range of modern wall and base units, rolled worktop surfaces, an integral one and a half bowl stainless steel sink, and space for essential appliances such as a washing machine and fridge/freezer. The kitchen is further enhanced by the integral electric eye level double cooker and a separate four-ring electric hob with a stainless steel extractor fan above.
Moving through the property, the lounge offers a comfortable space for relaxation, while the conservatory provides an additional area for unwinding and enjoying views of the garden. The third bedroom offers flexible accommodation options, and a well-appointed bathroom completes the interior layout.
Externally, the front of the property features a substantial brick weave driveway, providing ample off-road parking space for multiple vehicles. A separate lawn area adds to the external appeal, enclosed by low-level walling and timber fencing, with access gates on either side for ease of entry. The mature rear garden is a stunning feature of this property, offering a large, beautiful sanctuary with a well-maintained lawn, various flowers and shrubs, and mature trees. A separate area within the garden provides a peaceful spot for outdoor seating, allowing residents to bask in the tranquillity of the surroundings. Access to a single garage adds to the practicality of this property, offering additional storage space or secure parking.
This property presents an excellent opportunity to acquire a charming and modernised bungalow that combines ample living space with a convenient location. Whether you are looking for a peaceful retreat or a comfortable home close to local amenities and transport links, this bungalow ticks all the boxes. Arrange a viewing today to fully appreciate all that this property has to offer.Agents NotesWe understand this property will be sold freehold, connected to amins water, electricity, gas, and drainage.Tax Council Band - B
EPC Rating: D Disclaimer Minors and Brady, along with their representatives, are not authorized to provide assurances about the property, whether on their own behalf or on behalf of their client. We do not take responsibility for any statements made in these particulars, which do not constitute part of any offer or contract. It is recommended to verify leasehold charges provided by the seller through legal representation. All mentioned areas, measurements, and distances are approximate, and the information provided, including text, photographs, and plans, serves as guidance and may not cover all aspects comprehensively. It should not be assumed that the property has all necessary planning, building regulations, or other consents. Services, equipment, and facilities have not been tested by Minors and Brady, and prospective purchasers are advised to verify the information to their satisfaction through inspection or other means.
Upon entering the property through the porch, you are welcomed into the entrance hall that provides access to the various living spaces. To the right, you will find the first bedroom complete with an en-suite WC for added convenience, while the second bedroom is situated on the left side of the hallway. The property also features a spacious kitchen equipped with a range of modern wall and base units, rolled worktop surfaces, an integral one and a half bowl stainless steel sink, and space for essential appliances such as a washing machine and fridge/freezer. The kitchen is further enhanced by the integral electric eye level double cooker and a separate four-ring electric hob with a stainless steel extractor fan above.
Moving through the property, the lounge offers a comfortable space for relaxation, while the conservatory provides an additional area for unwinding and enjoying views of the garden. The third bedroom offers flexible accommodation options, and a well-appointed bathroom completes the interior layout.
Externally, the front of the property features a substantial brick weave driveway, providing ample off-road parking space for multiple vehicles. A separate lawn area adds to the external appeal, enclosed by low-level walling and timber fencing, with access gates on either side for ease of entry. The mature rear garden is a stunning feature of this property, offering a large, beautiful sanctuary with a well-maintained lawn, various flowers and shrubs, and mature trees. A separate area within the garden provides a peaceful spot for outdoor seating, allowing residents to bask in the tranquillity of the surroundings. Access to a single garage adds to the practicality of this property, offering additional storage space or secure parking.
This property presents an excellent opportunity to acquire a charming and modernised bungalow that combines ample living space with a convenient location. Whether you are looking for a peaceful retreat or a comfortable home close to local amenities and transport links, this bungalow ticks all the boxes. Arrange a viewing today to fully appreciate all that this property has to offer.Agents NotesWe understand this property will be sold freehold, connected to amins water, electricity, gas, and drainage.Tax Council Band - B
EPC Rating: D Disclaimer Minors and Brady, along with their representatives, are not authorized to provide assurances about the property, whether on their own behalf or on behalf of their client. We do not take responsibility for any statements made in these particulars, which do not constitute part of any offer or contract. It is recommended to verify leasehold charges provided by the seller through legal representation. All mentioned areas, measurements, and distances are approximate, and the information provided, including text, photographs, and plans, serves as guidance and may not cover all aspects comprehensively. It should not be assumed that the property has all necessary planning, building regulations, or other consents. Services, equipment, and facilities have not been tested by Minors and Brady, and prospective purchasers are advised to verify the information to their satisfaction through inspection or other means.
Interested in this property?
Council tax
First listed
Over a month agoMarketed by
Minors & Brady - Estate Agents -Oulton Broad Ivy Lane, Oulton Broad Lowestoft, Norfolk NR33 8QHPlacebuzz mortgage repayment calculator
Monthly repayment
The Est. Mortgage is for a 25 years repayment mortgage based on a 10% deposit and a 5.5% annual interest. It is only intended as a guide. Make sure you obtain accurate figures from your lender before committing to any mortgage. Your home may be repossessed if you do not keep up repayments on a mortgage.
- Streetview
DISCLAIMER: Property descriptions and related information displayed on this page are marketing materials provided by Minors & Brady - Estate Agents -Oulton Broad. Placebuzz does not warrant or accept any responsibility for the accuracy or completeness of the property descriptions or related information provided here and they do not constitute property particulars. Please contact Minors & Brady - Estate Agents -Oulton Broad for full details and further information.



