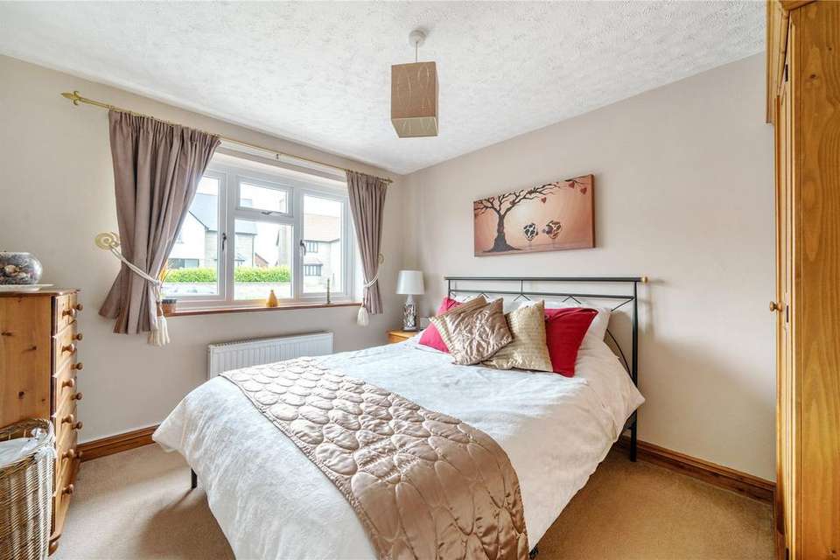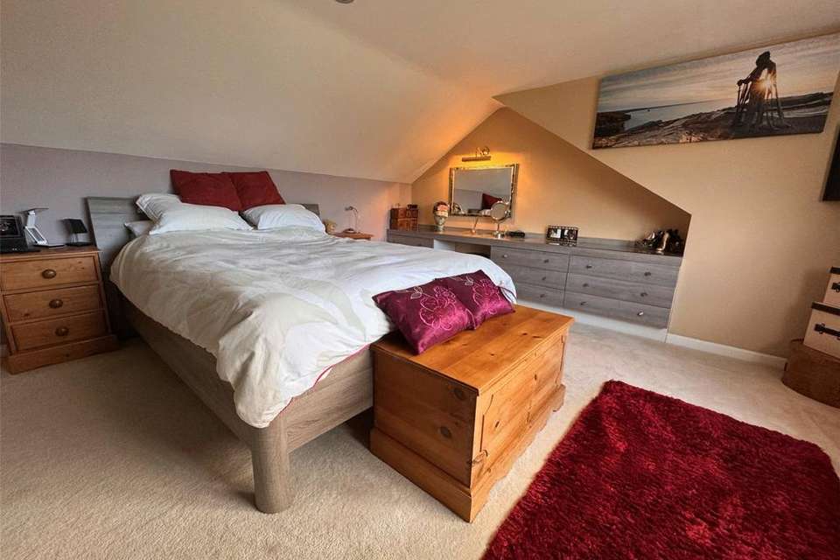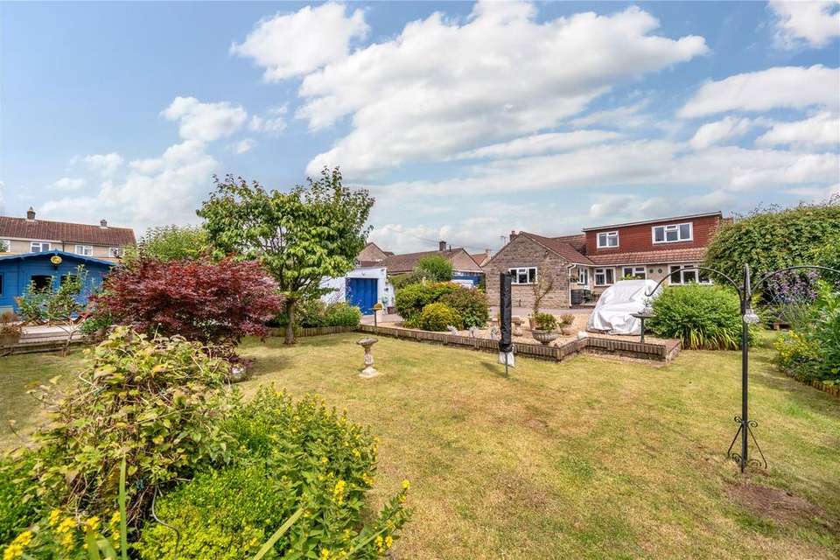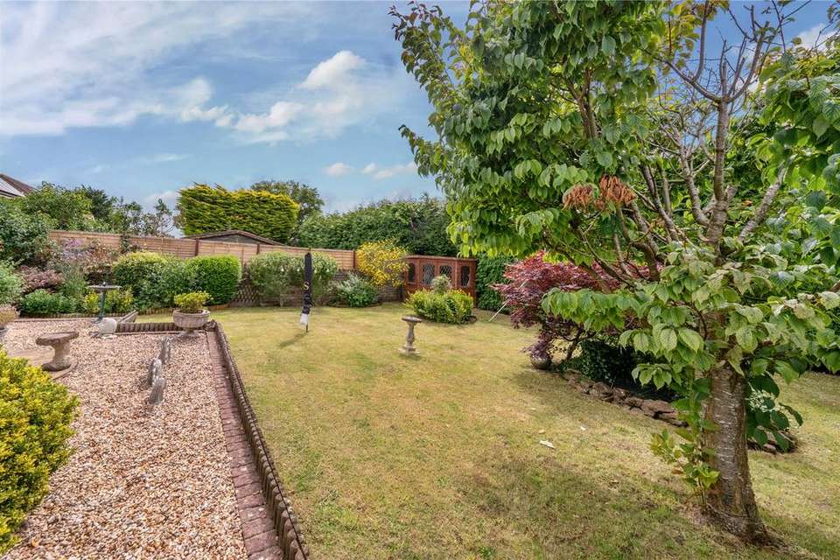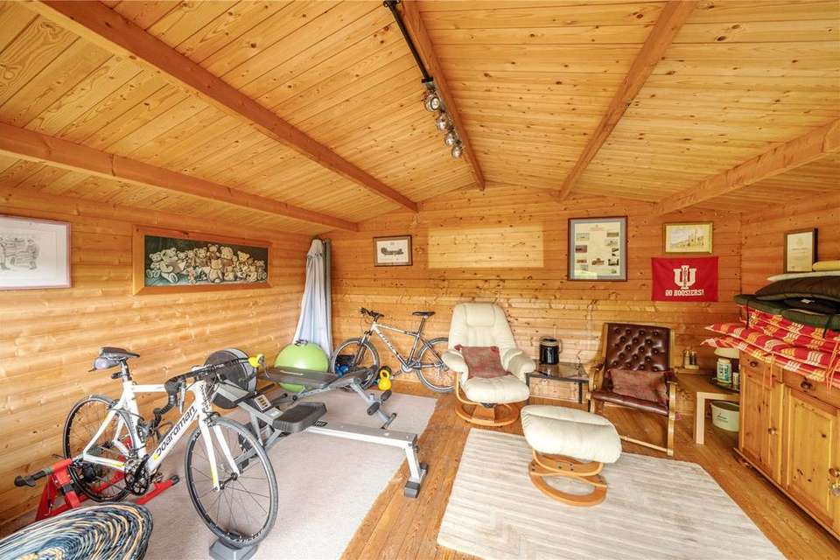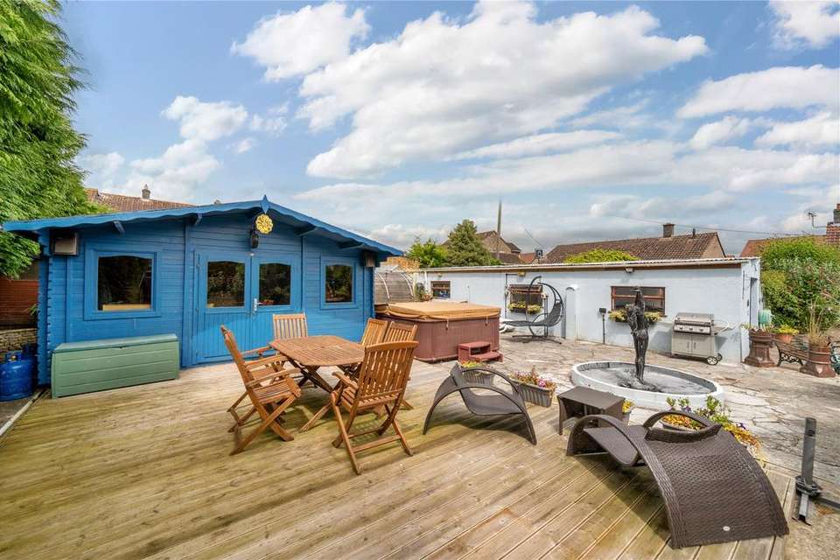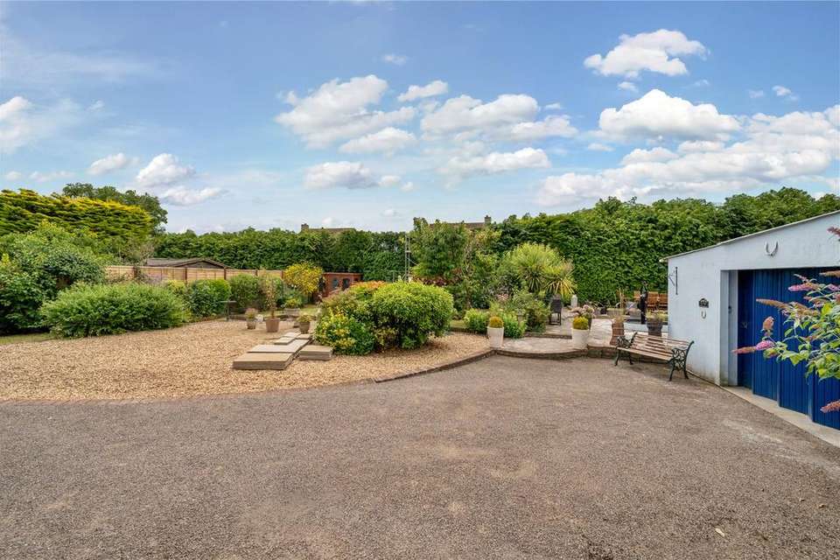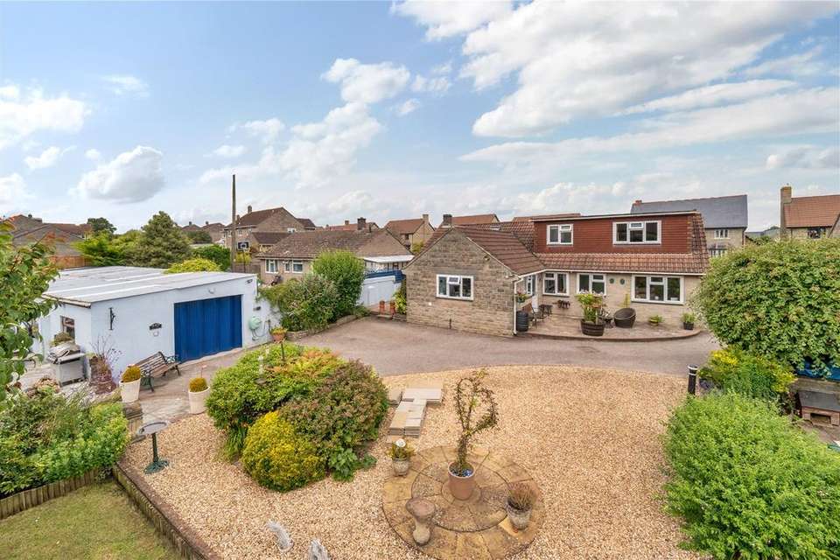5 bedroom bungalow for sale
bungalow
bedrooms
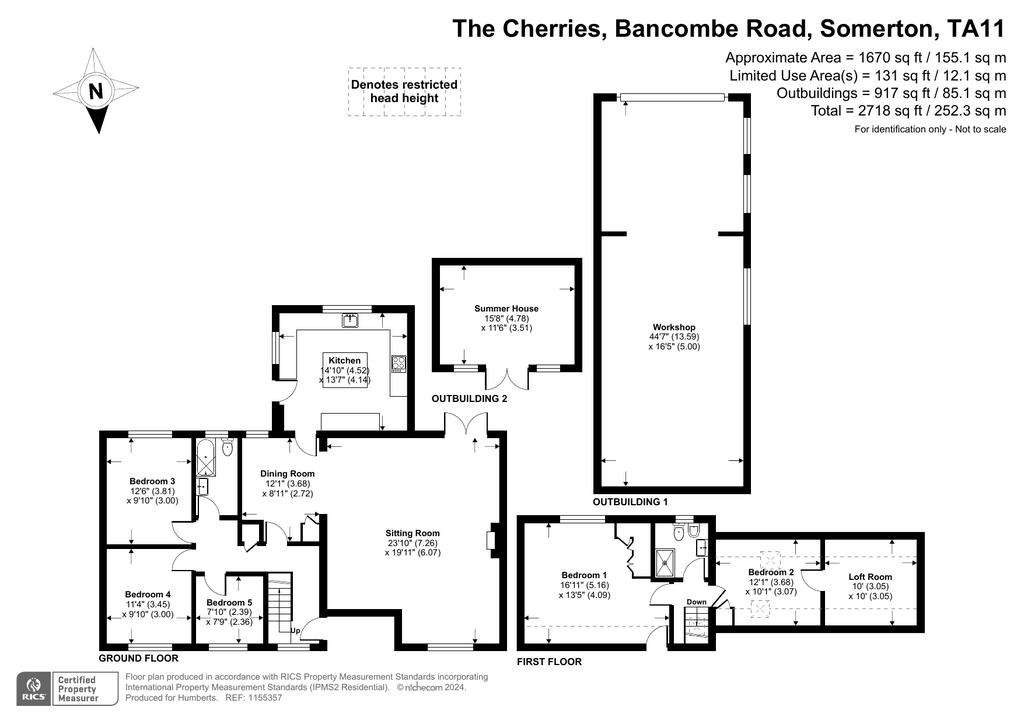
Property photos

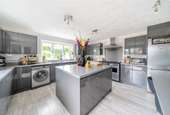

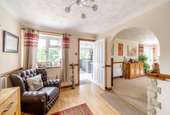
+19
Property description
THE AGENT SAYS...
The unassuming facade of The Cherries belies the huge amount of accommodation and outside space this property has to offer. Hidden from the front, the loft has been converted to create a five bedroom property, meaning the ground floor has nicely spacious living accommodation; the current sitting room is very large and could be easily reconfigured if desired. The unique feature of this property is outside, where there is a huge vehicle workshop tucked round the back, accessed by a wraparound driveway. The lawned garden is a lovely place to relax, with a summerhouse/chalet with large deck, sauna, hot tub, further small summerhouse, and patio areas adjoining the house - there is somewhere to sit in the sun or shade and enjoy the garden at all times of day.
THE PROPERTY
The front entrance to the bungalow is set back under the roof and well protected from the elements. The entrance hall is a good size, with a useful storage cupboard, and provides access to all the ground floor accommodation, and houses the stairs to the first floor.
The ground floor living accommodation is accessed via the dining room which is currently used as a snug. Through a wide archway is the cavernous sitting room, which the current owners use as a lounge/diner. This huge space can easily accommodate any sofa you wish for and a large dining table, with plenty of room to spare. French doors at the rear lead out to a patio.
At the rear of the property is the spacious double-aspect kitchen which is fitted with modern, high gloss, grey slab units, topped with white worktop. There is a central island and a separate breakfast bar. The appliances are freestanding -there is a range cooker with gas hob; space/plumbing for a washing machine and dishwasher; and space for a large fridge freezer within a housing (with top box). A door leads out of the kitchen to a further patio.
Also on the ground floor are three bedrooms - two doubles and a small single (currently used as a study) - and a full bathroom.
On the first floor is the principal bedroom (with fitted wardrobes), a further bathroom, and a single bedroom which leads through to a large loft storage room.
OUTSIDE
A curved lawn sweeps along the facade, directing you to the main entrance. There is parking in front of the property and the drive continues alongside the bungalow and around the back where there is more space to park and vehicle access to the workshop. The huge workshop is a motor enthusiast’s dream, measuring a whopping 13.5 x 5 m, with loads of natural light, power and lighting, and an inspection pit. Alongside the workshop is a large summerhouse/chalet (with power) that is currently used as a home gym. Outside the chalet is a spacious deck, and adjoining patio, with loads of room for dining and relaxing. To aid relaxation there is an 8 seat hot tub/jacuzzi and an 8 seat sauna. There is also a further small summerhouse, at the end of the lawn, which faces west to catch the evening sun. At the other end of the day, a curved patio adjoining the bungalow provides the perfect spot for morning coffee. When not relaxing there is a greenhouse to potter in, two garden sheds, and a limestone caverned well with a pump plumbed for watering the garden.
SURROUNDING AREA
Great British Life recently described Somerton as ‘The vibrant Somerset town with art and community at heart’ including the ACEarts gallery and craft shop and the Summerstock Music Festival. Somerton has good local amenities that include a bank, library, doctors’ surgery and dentists. There are also several public houses, restaurants and cafes, independent shops, churches, and a primary school within the town (with others nearby). Mainline rail stations and a more comprehensive range of amenities can be found at Taunton (county town) or Yeovil. Castle Cary also has a mainline railway station. The nearby A303 links the south west to central London while the M5 can be joined at junction 23.
SERVICES
Mains water, drainage, electricity. Gas-fired central heating.
LOCAL AUTHORITY
South Somerset District Council - Band E
ENERGY PERFORMANCE CERTIFICATE
Current Rating - D
The unassuming facade of The Cherries belies the huge amount of accommodation and outside space this property has to offer. Hidden from the front, the loft has been converted to create a five bedroom property, meaning the ground floor has nicely spacious living accommodation; the current sitting room is very large and could be easily reconfigured if desired. The unique feature of this property is outside, where there is a huge vehicle workshop tucked round the back, accessed by a wraparound driveway. The lawned garden is a lovely place to relax, with a summerhouse/chalet with large deck, sauna, hot tub, further small summerhouse, and patio areas adjoining the house - there is somewhere to sit in the sun or shade and enjoy the garden at all times of day.
THE PROPERTY
The front entrance to the bungalow is set back under the roof and well protected from the elements. The entrance hall is a good size, with a useful storage cupboard, and provides access to all the ground floor accommodation, and houses the stairs to the first floor.
The ground floor living accommodation is accessed via the dining room which is currently used as a snug. Through a wide archway is the cavernous sitting room, which the current owners use as a lounge/diner. This huge space can easily accommodate any sofa you wish for and a large dining table, with plenty of room to spare. French doors at the rear lead out to a patio.
At the rear of the property is the spacious double-aspect kitchen which is fitted with modern, high gloss, grey slab units, topped with white worktop. There is a central island and a separate breakfast bar. The appliances are freestanding -there is a range cooker with gas hob; space/plumbing for a washing machine and dishwasher; and space for a large fridge freezer within a housing (with top box). A door leads out of the kitchen to a further patio.
Also on the ground floor are three bedrooms - two doubles and a small single (currently used as a study) - and a full bathroom.
On the first floor is the principal bedroom (with fitted wardrobes), a further bathroom, and a single bedroom which leads through to a large loft storage room.
OUTSIDE
A curved lawn sweeps along the facade, directing you to the main entrance. There is parking in front of the property and the drive continues alongside the bungalow and around the back where there is more space to park and vehicle access to the workshop. The huge workshop is a motor enthusiast’s dream, measuring a whopping 13.5 x 5 m, with loads of natural light, power and lighting, and an inspection pit. Alongside the workshop is a large summerhouse/chalet (with power) that is currently used as a home gym. Outside the chalet is a spacious deck, and adjoining patio, with loads of room for dining and relaxing. To aid relaxation there is an 8 seat hot tub/jacuzzi and an 8 seat sauna. There is also a further small summerhouse, at the end of the lawn, which faces west to catch the evening sun. At the other end of the day, a curved patio adjoining the bungalow provides the perfect spot for morning coffee. When not relaxing there is a greenhouse to potter in, two garden sheds, and a limestone caverned well with a pump plumbed for watering the garden.
SURROUNDING AREA
Great British Life recently described Somerton as ‘The vibrant Somerset town with art and community at heart’ including the ACEarts gallery and craft shop and the Summerstock Music Festival. Somerton has good local amenities that include a bank, library, doctors’ surgery and dentists. There are also several public houses, restaurants and cafes, independent shops, churches, and a primary school within the town (with others nearby). Mainline rail stations and a more comprehensive range of amenities can be found at Taunton (county town) or Yeovil. Castle Cary also has a mainline railway station. The nearby A303 links the south west to central London while the M5 can be joined at junction 23.
SERVICES
Mains water, drainage, electricity. Gas-fired central heating.
LOCAL AUTHORITY
South Somerset District Council - Band E
ENERGY PERFORMANCE CERTIFICATE
Current Rating - D
Interested in this property?
Council tax
First listed
Over a month agoMarketed by
Humberts - Yeovil Motivo House Bluebell Road Yeovil, Somerset BA20 2FGPlacebuzz mortgage repayment calculator
Monthly repayment
The Est. Mortgage is for a 25 years repayment mortgage based on a 10% deposit and a 5.5% annual interest. It is only intended as a guide. Make sure you obtain accurate figures from your lender before committing to any mortgage. Your home may be repossessed if you do not keep up repayments on a mortgage.
- Streetview
DISCLAIMER: Property descriptions and related information displayed on this page are marketing materials provided by Humberts - Yeovil. Placebuzz does not warrant or accept any responsibility for the accuracy or completeness of the property descriptions or related information provided here and they do not constitute property particulars. Please contact Humberts - Yeovil for full details and further information.








