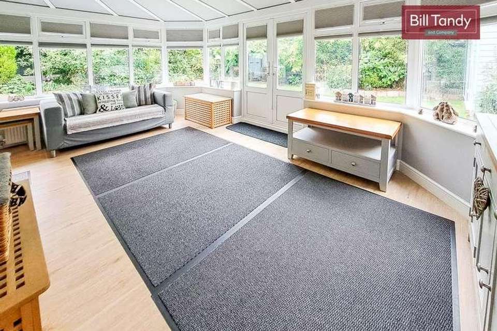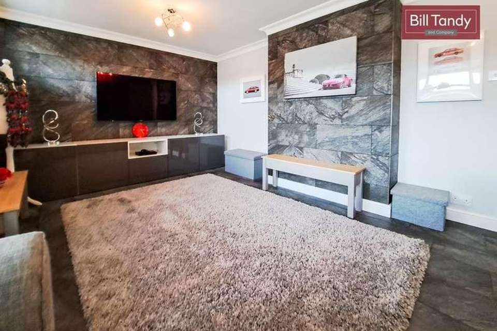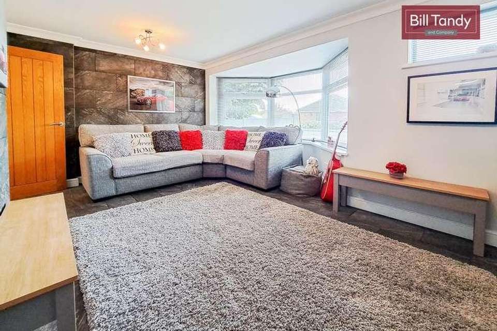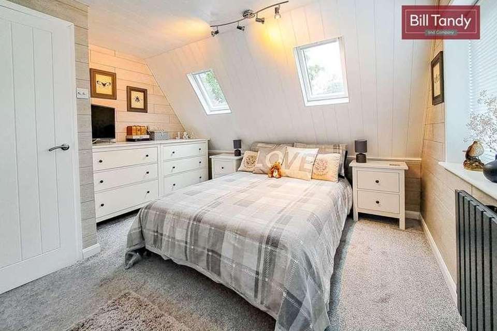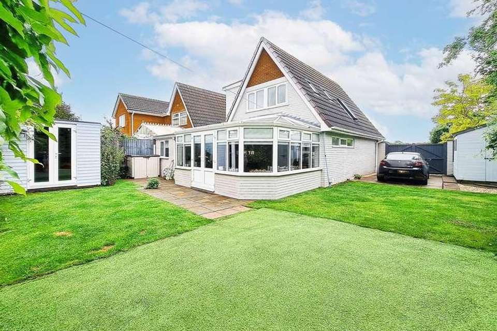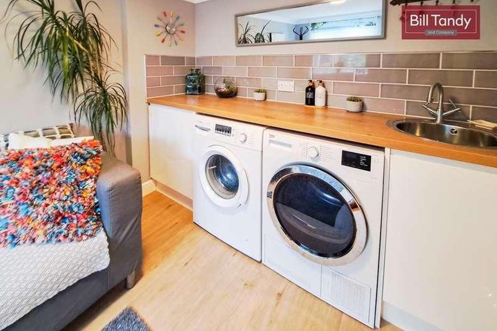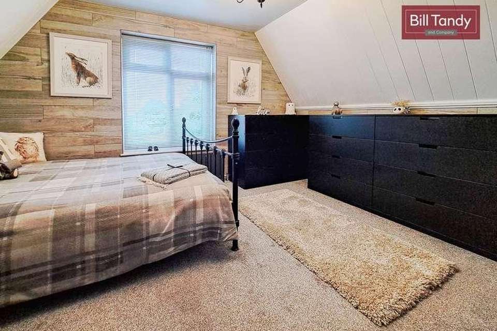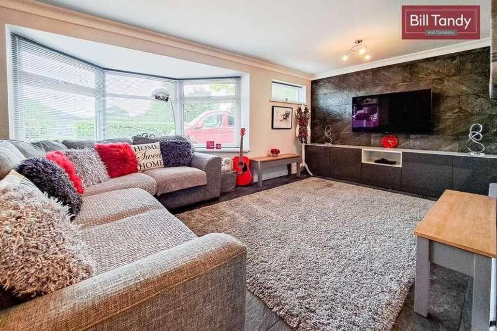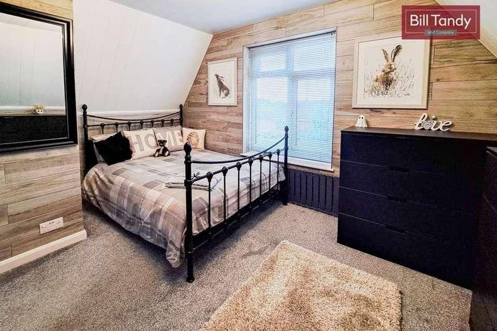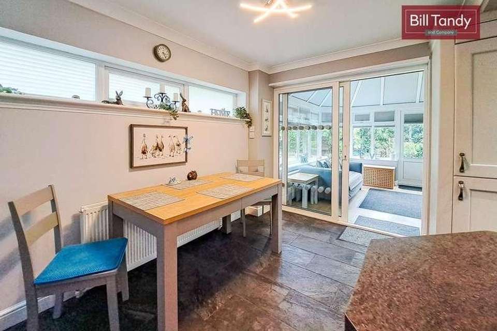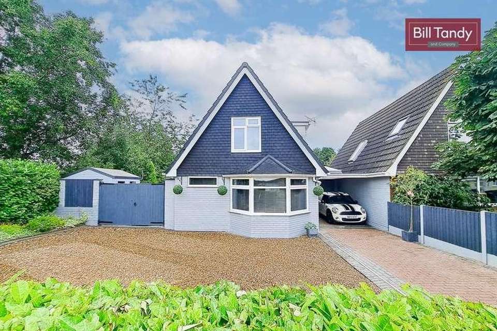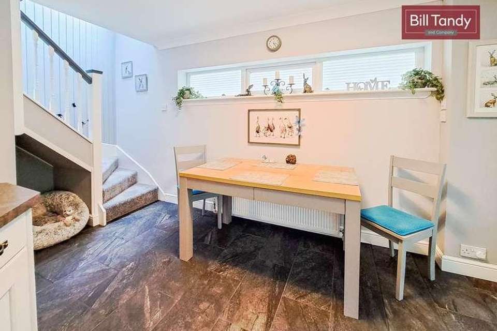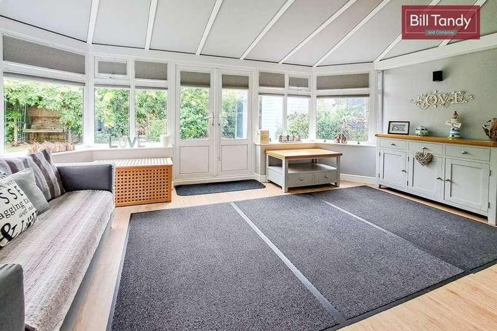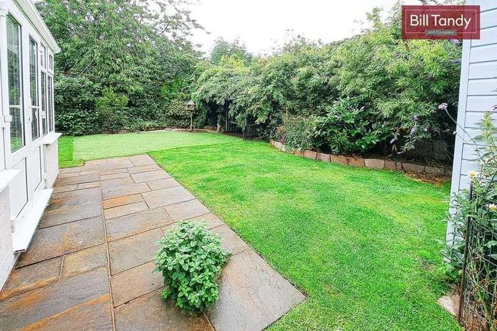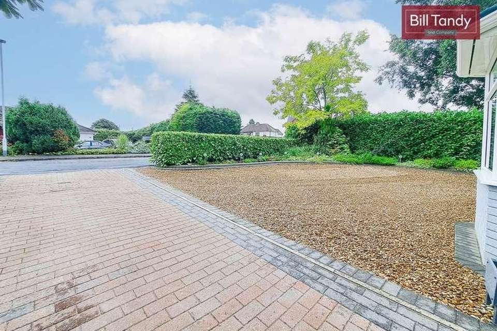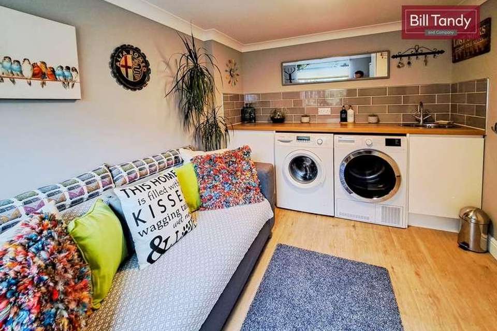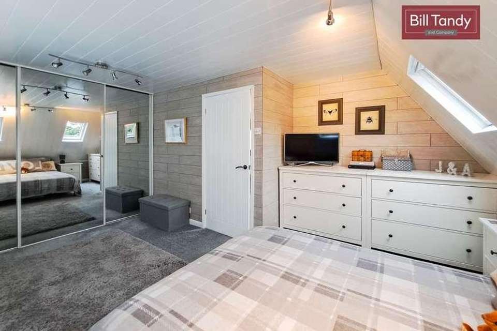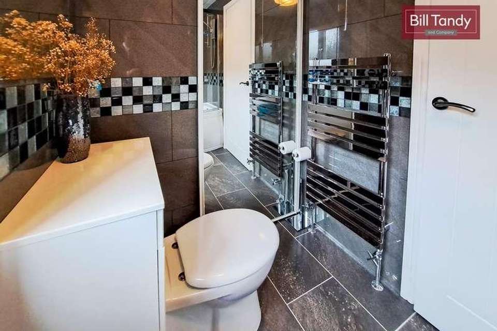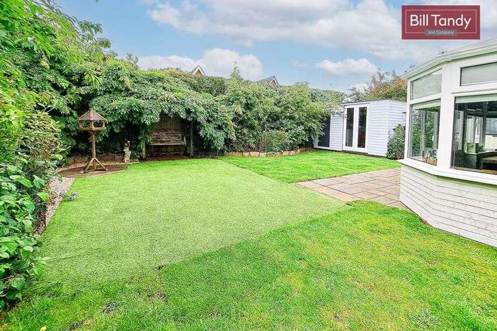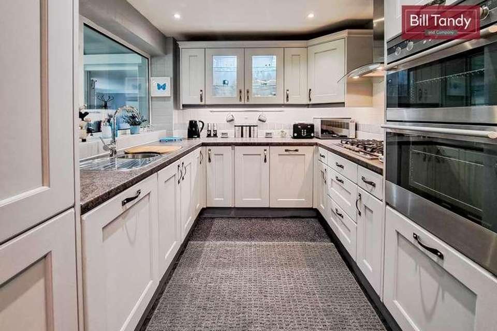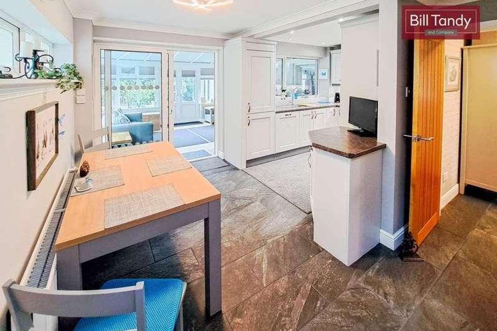2 bedroom detached house for sale
Rugeley, WS15detached house
bedrooms
Property photos
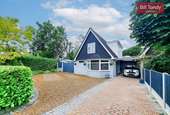
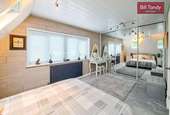
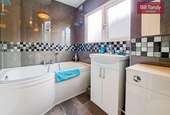
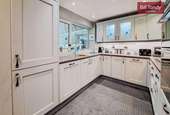
+21
Property description
Bill Tandy and Company are delighted to offer for sale this superbly upgraded and improved link detached home within the cul de sac of Sandford Close. Located within the sought after village of Hill Ridware, the property is a short distance away from both Rugeley and the cathedral city of Lichfield. The property has undergone substantial improvement and modernisation by the current owner with a contemporary interior and is located on a superb plot with parking for numerous vehicles and gardens to front, side and rear. Internal viewings are strongly recommended for the property to be fully appreciated. Originally a three bedroom home, two of the bedrooms have been knocked into one to create a large main bedroom, however could be returned back to a three bedroom property if needed. The accommodation comprises side car port leading to the front entrance door, hall, guests cloakroom, lounge, open plan and improved dining kitchen and conservatory. The original garage has been partially converted to create a laundry room and separate store. On the first floor are two generously sized bedrooms and upgraded bathroom. There is generous parking for numerous vehicles and gardens to side and rear.CAR PORTprovides access to the composite side entrance door flanked by window to side and opens to:RECEPTION HALLhaving tiled flooring and doors opening to:GUESTS CLOAKROOMupdated and having a vanity unit with inset wash hand basin, low flush W.C., chrome towel rail, polished porcelain tiling and tiled flooring.LOUNGE5.15m x 4.22m into bay (16' 11" x 13' 10" into bay) having walk-in double glazed bay window to front, further double glazed window to front, tiled flooring and radiator.RE-FITTED DINING KITCHEN5.27m x 3.49m plus stairs recess (17' 3" x 11' 5" plus stairs recess) located to the rear of the property this superbly updated and modern dining kitchen has tiled flooring, double glazed window to side, stairs to first floor with under stairs storage recess, ceiling light point, spotlighting, modern units comprising base cupboards and drawers surmounted by round edge work tops, tiled splashback surround, wall mounted cupboards, glazed display cabinets, under-counter lighting, one and a half bowl stainless steel sink with swan neck mixer tap, Electrolux double oven and grill, five ring gas hob with extractor canopy above and integrated appliances include fridge/freezer and dishwasher. Double glazed sliding doors open to:UPVC DOUBLE GLAZED CONSERVATORY5.27m x 3.36m (17' 3" x 11' 0") having views of the garden to rear and side, radiator, French doors to garden and laminate flooring.UTILITY ROOM3.36m x 2.58m (11' 0" x 8' 6") forming part of the original garage and having double glazed window to rear, radiator, laminate flooring, base storage cupboard with work top above with inset stainless steel circular sink with tiled splashback surround, spaces ideal for washing machine and tumble dryer, larder style cupboard and space for fridge/freezer if required.FIRST FLOOR LANDINGhaving skylight window to side, loft access and doors opening to:'L' SHAPED BEDROOM ONE5.08m max x 3.53m max (16' 8" max x 11' 7" max) formerly two bedrooms this very large main bedroom has UPVC double glazed window to rear, designer radiator, two Velux skylight windows to side and built-in wardrobes with sliding mirrored doors.BEDROOM TWO3.96m x 3.32m (13' 0" x 10' 11") having double glazed window to front and designer radiator.RE-FITTED BATHROOMhaving an obscure double glazed window to side, chrome heated towel rail, modern suite comprising vanity unit with inset wash hand basin, low flush W.C. and twin ended 'P' shaped shower bath with shower head attachment and further shower appliance over, full ceiling height polished porcelain tiled surround and linen store cupboard with sliding mirrored door houses the boiler.OUTSIDEThe property is superbly located on a corner position having a generous sized plot with front, side and rear gardens. There is a block paved driveway providing parking for numerous vehicles leading to the side car port, and a further gravelled parking area to the front leads to double side gates which open to further parking and hardstanding beyond. There are mature shrubs for screening and fencing. Set to the side and rear of the property is a sweeping shaped lawn, additional artificial lawned area, and is well stocked with mature shrubs and conifers for screening and there is a useful summerhouse. To the left hand side of the property is a further hardstanding car parking space ideal for car, caravan or motorhome with double gates to the side opening to the parking area to the front and storage shed.CAR PORTlocated to the side of the property providing a useful sheltered parking space and gives access to the front entrance door to the property.STOREforming part of the original garage this small store has double doors opening to the car port area.COUNCIL TAXBand C.FURTHER INFORMATIONMains drainage, water, electricity and gas connected. Broadband connected. For broadband and mobile phone speeds and coverage, please refer to the website below: https://checker.ofcom.org.uk/
Interested in this property?
Council tax
First listed
Over a month agoRugeley, WS15
Marketed by
Bill Tandy & Company 3 Bore Street,Lichfield,Staffordshire,WS13 6LJCall agent on 01543 419400
Placebuzz mortgage repayment calculator
Monthly repayment
The Est. Mortgage is for a 25 years repayment mortgage based on a 10% deposit and a 5.5% annual interest. It is only intended as a guide. Make sure you obtain accurate figures from your lender before committing to any mortgage. Your home may be repossessed if you do not keep up repayments on a mortgage.
Rugeley, WS15 - Streetview
DISCLAIMER: Property descriptions and related information displayed on this page are marketing materials provided by Bill Tandy & Company. Placebuzz does not warrant or accept any responsibility for the accuracy or completeness of the property descriptions or related information provided here and they do not constitute property particulars. Please contact Bill Tandy & Company for full details and further information.





