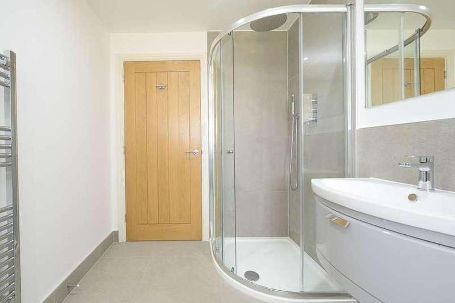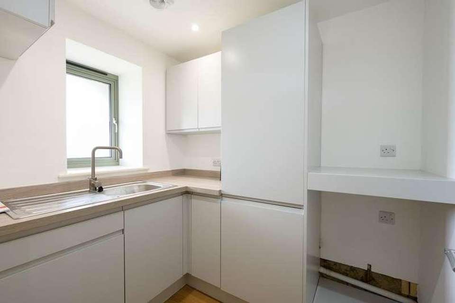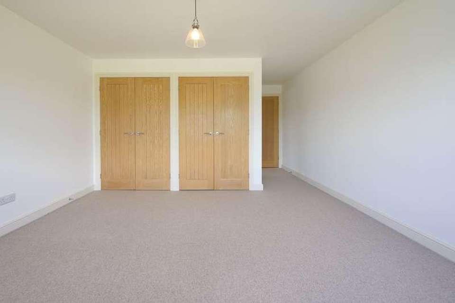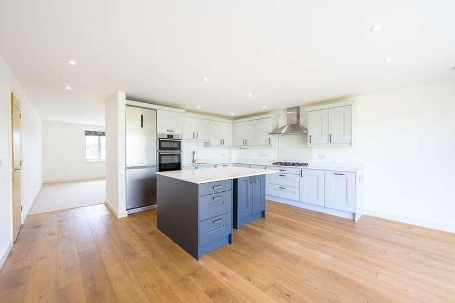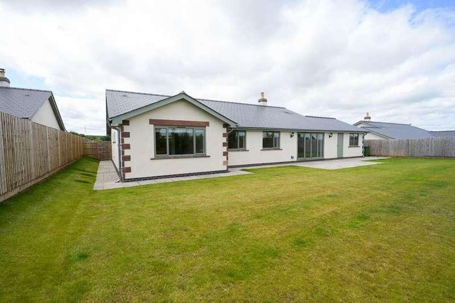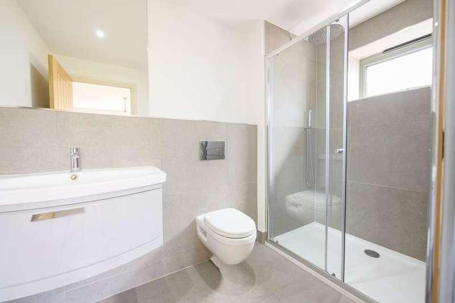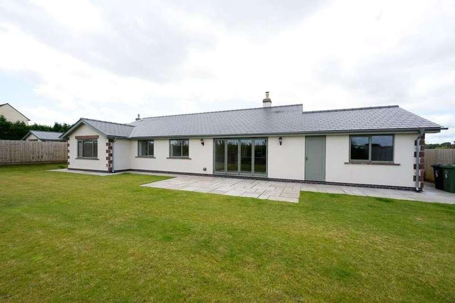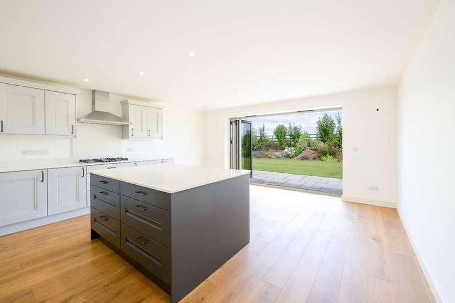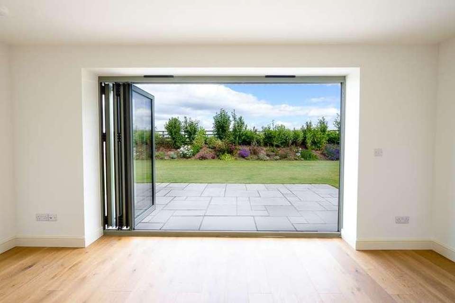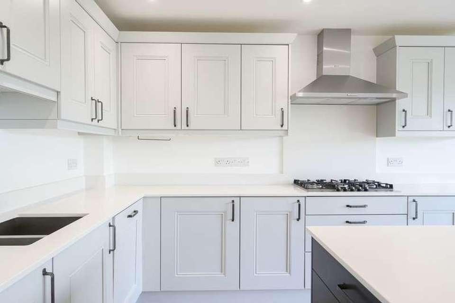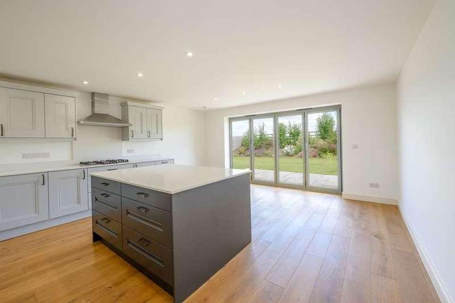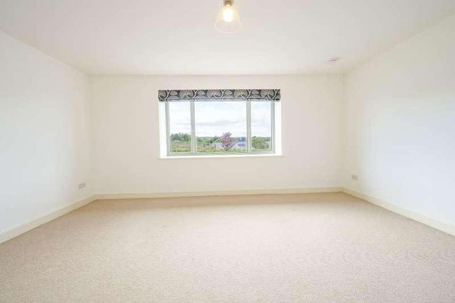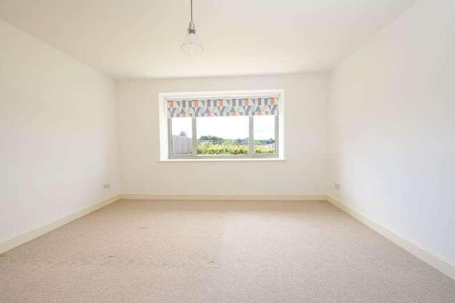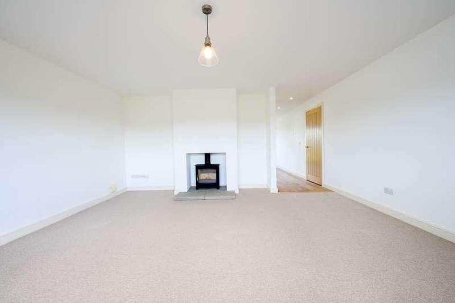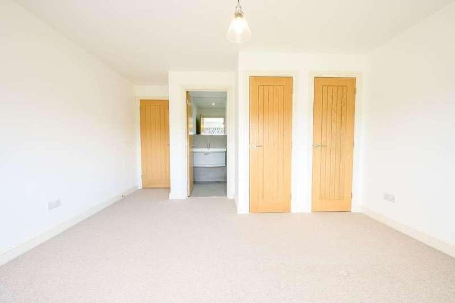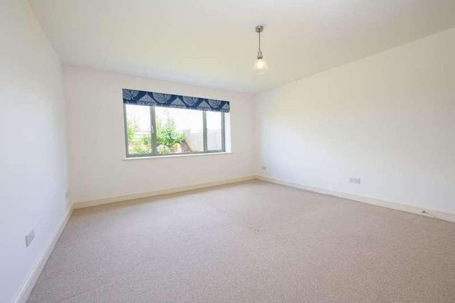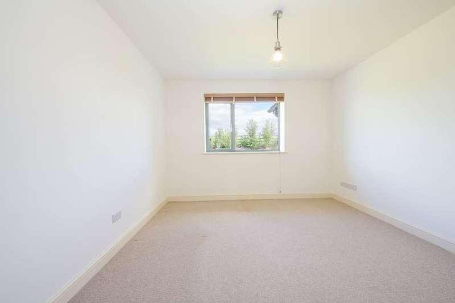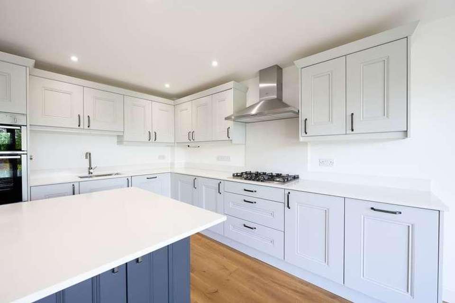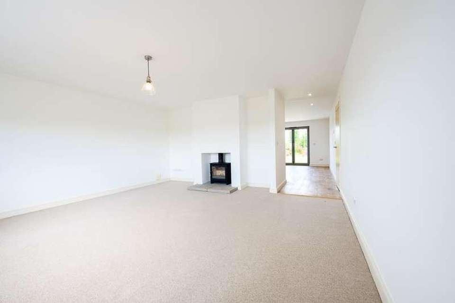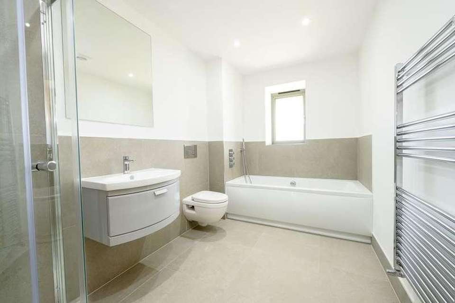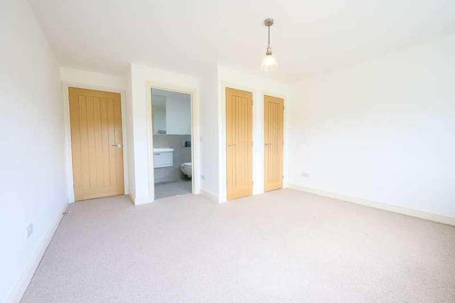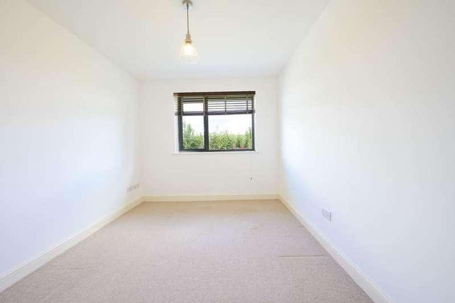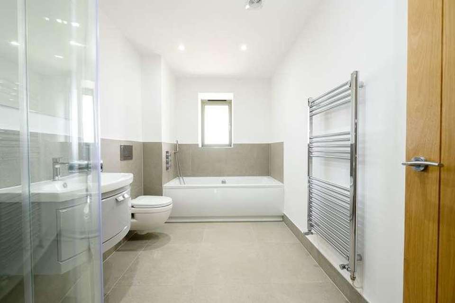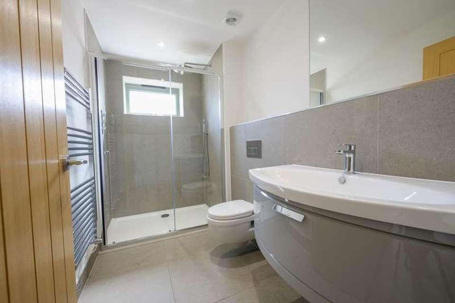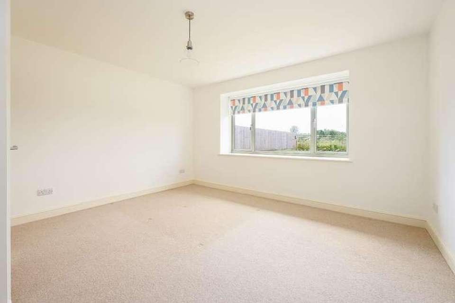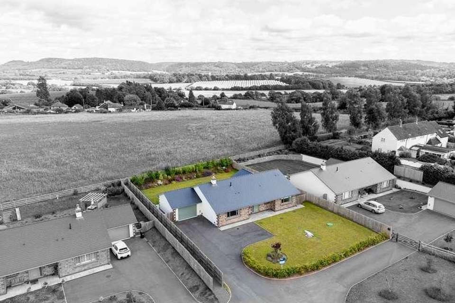4 bedroom bungalow for sale
Ross-on-wye, HR9bungalow
bedrooms
Property photos
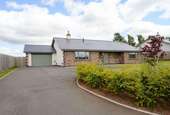
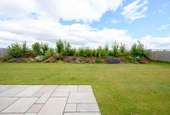
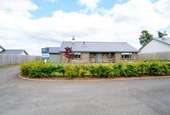
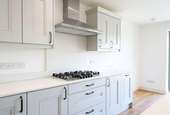
+26
Property description
Orchard Close is a stunning development set in the semi-rural hamlet of Glewstone. Offering nine, three and four-bedroom bespoke properties that have been built to to a high specification. From the spacious rooms to the quality finish, each home has been designed with your lifestyle in mind. Four double bedrooms, two with en-suite shower rooms along with a family bathroom. Featured fireplace with woodburner in the living room. High specification kitchen with integrated appliances and dining area where the full width bi-fold doors draw in the great outdoors. The double garage with its electric door has power and light as well as a charging point for an electric vehicle.Set in the lovely semi-rural Hamlet of Glewstone with stunning views of the Herefordshire countryside.Conveniently located between the pretty Market Towns of Ross-on-Wye and Monmouth, both offer a wide range of shopping and leisure activities. The nearby A40 gives excellent commuting links to the Midlands, M50, M5 and South Wales. The centres of Hereford, Gloucester, and Cheltenham all within easy commuting distance.The thriving village of Goodrich is approximately two miles away, set in the Wye Valley bordering the Royal Forest of Dean and has much to offer, including an excellent Primary School, tennis and cricket clubs, The Hostelrie Public House (a 19th-century Gothic-style building) offering superb dining, St Giles Church, active village hall and medieval Goodrich Castle. For those who enjoy the great outdoors there is easy access to the River Wye, Symonds Yat and Coppett Hill providing opportunity to enjoy the miles of beautiful local walks, river pursuits and climbing opportunities.Council Tax Band: F (Herefordshire Council)Tenure: FreeholdEntered Via Recessed Front Entrance Porch:With recessed ceiling spotlights. Reception Hall Welcoming and spacious with engineered oak flooring.Inner Hall Access to boarded loft space.Doors to;Utility Glazed window to front. One and a half bowl stainless steel sink unit, soft close units with worktops and matching upstands. Plumbing for washing machine, cupboard housing Worcester boiler.WC Wall mounted WC with concealed cistern. Wash hand basin with tiled splashback. Extractor fan. Continuation of the engineered oak flooring.Utility Cupboard Housing the manifolds for the underfloor heating system.Space for hanging and footwear storage.Kitchen/Dining Range of high quality wall and base units Neff appliances eye level oven, microwave oven, five ring gas hob with extractor fan over. One and a half bowl drainer sink .Integrated dishwasher. Central island with further storage and breakfast bar. Quartz work surface throughout.Full width bi-folds opening out to the entertaining patio area and rear garden.Living Room w: 4.57m x l: 4.98m (w: 15' x l: 16' 4")Double glazed window to the front. Woodburning stove on a raised stone hearth.Principal Bedroom w: 3.99m x l: 5.84m (w: 13' 1" x l: 19' 2")Double glazed window to the rear with an extremely attractive outlook over the garden and surrounding fields taking the early morning sun via its east facing aspect.En-Suite Shower Room Wall mounted wash hand basin with under cabinet vanity unit, shaver sockets. Walk in double shower cubicle with rainfall shower head and separate shower attachment. Chrome towel rail, Low level WC. High level smoke glazed window to side. Fully tiled. Extractor fan, full size mirror.Bedroom 2 w: 3.99m x l: 4.7m (w: 13' 1" x l: 15' 5")Double glazed window to front takes in late afternoon sun via its west facing aspect. Fitted wardrobe.En-Suite Shower Room Wall mounted wash hand basin with under cabinet vanity unit, shaver sockets. Walk in double shower cubicle with rainfall shower head and separate shower attachment. Chrome towel rail, Low level WC. High level smoke glazed window to side. Fully tiled. Extractor fan, full size mirror.Bedroom 3 w: 3.23m x l: 4.29m (w: 10' 7" x l: 14' 1")Double glazed window to rear. Fitted wardrobe.Bedroom 4 w: 2.62m x l: 4.29m (w: 8' 7" x l: 14' 1")Double glazed window to rear.Family Bathroom Sleek modern tiling throughout. Panelled bath with concealed control panel and separate shower head attachment. Walk in enclosed shower cubicle with rainfall head and shower mixer. Low level W.C. Wash hand basin with vanity unit and shaver sockets. recessed ceiling spotlights. Chrome towel rail.Outside At the front, the driveway provides ample parking. The front lawn features a sunken LPG tank and a private sewage treatment system. The rear garden is primarily lawn, complemented by a spacious patio perfect for entertaining, mature plants along the rear boundary, and pedestrian gates enclosing both sides.Garage w: 4.45m x l: 5.66m (w: 14' 7" x l: 18' 7")Electric aluminium sectional roller door with personnel door to the rear aspect. Loft storage power and light.Tenure We are advised FreeholdServices Mains electricity and water are connected to the property. LPG heating system. Private Drainage.Local Authority Herefordshire Council 01432 260000Band: FBroadband We understand Ultrafast Broadband is availableWe recommend you check the network coverage.Network Signal EE, Three, O2 and VodafoneWe recommend you check the network coverage.Agents Note A charge of 14.91 PCM is payable to Orchard Close Management Company Ltd for the upkeep and maintenance of the development.Directions: From the centre of Ross-on-Wye, proceed to Wilton roundabout. Turn left along the dual carriageway towards Monmouth. After approximately a mile, turn right sign posted Glewstone. Follow this road along, turning right, on reaching the first cross roads take the first turning right into Orchard Close and proceed into the close, follow up the hill where the bungalow can be found in front of you.
Interested in this property?
Council tax
First listed
Over a month agoRoss-on-wye, HR9
Marketed by
The Property Hub 11a Gloucester Road,Ross-on-Wye,HR9 5BUCall agent on 01989 569400
Placebuzz mortgage repayment calculator
Monthly repayment
The Est. Mortgage is for a 25 years repayment mortgage based on a 10% deposit and a 5.5% annual interest. It is only intended as a guide. Make sure you obtain accurate figures from your lender before committing to any mortgage. Your home may be repossessed if you do not keep up repayments on a mortgage.
Ross-on-wye, HR9 - Streetview
DISCLAIMER: Property descriptions and related information displayed on this page are marketing materials provided by The Property Hub. Placebuzz does not warrant or accept any responsibility for the accuracy or completeness of the property descriptions or related information provided here and they do not constitute property particulars. Please contact The Property Hub for full details and further information.





