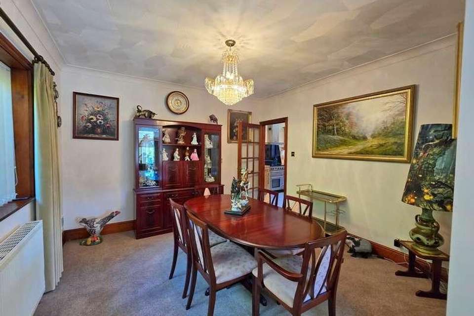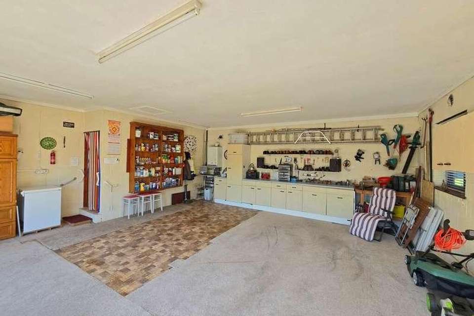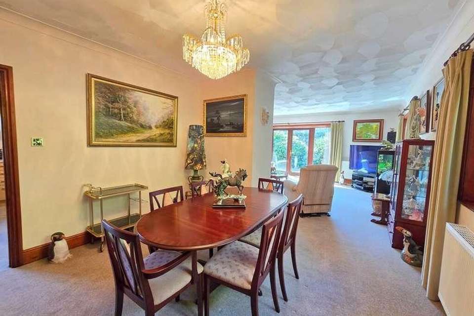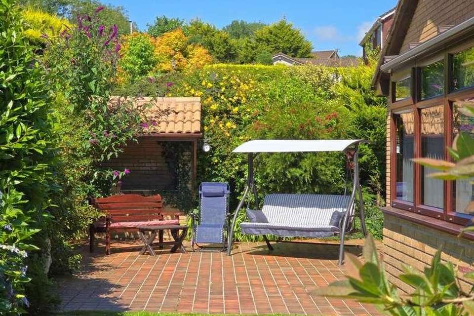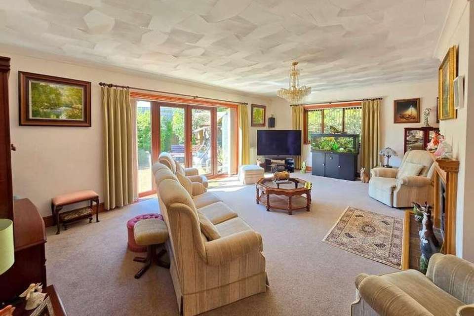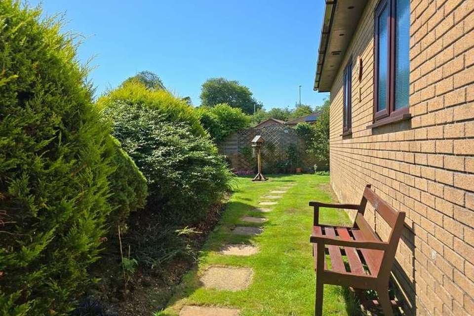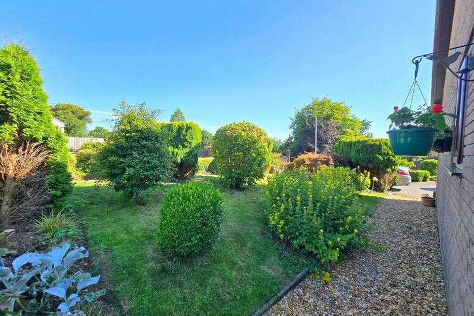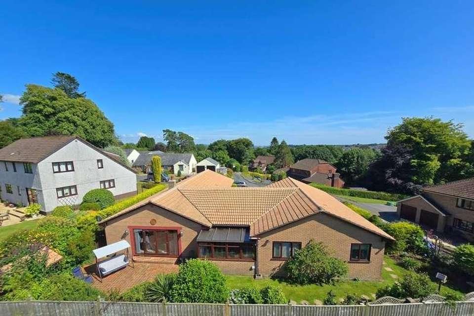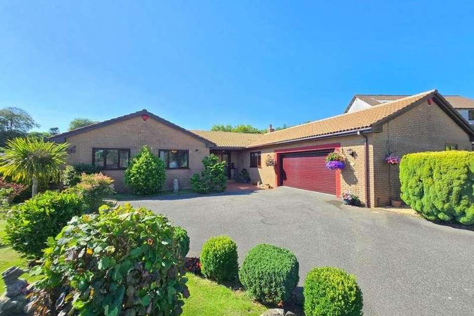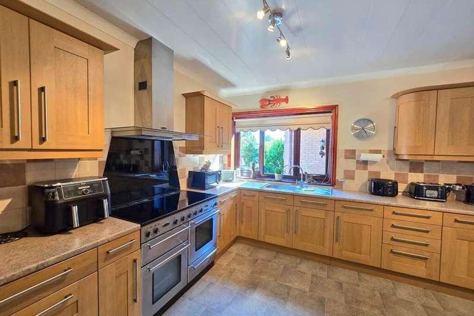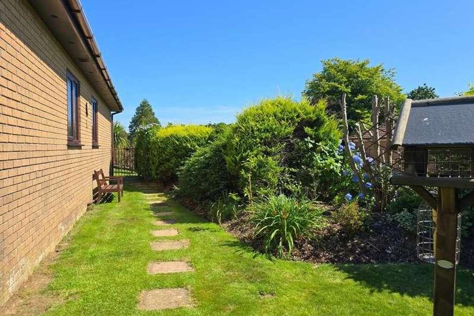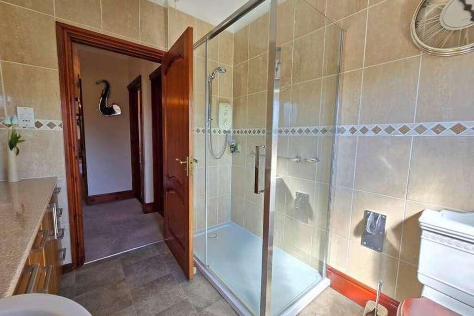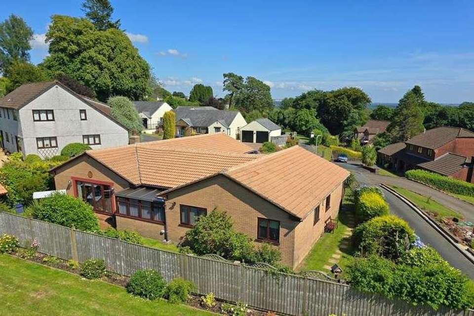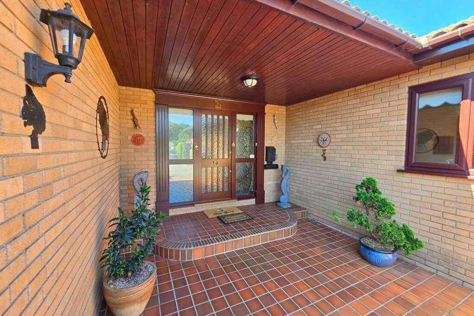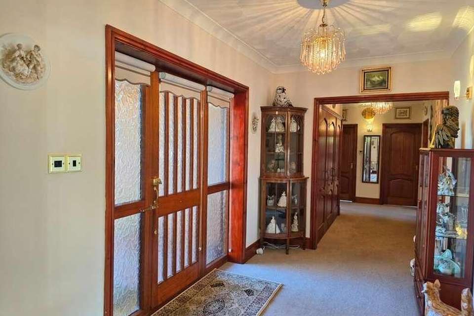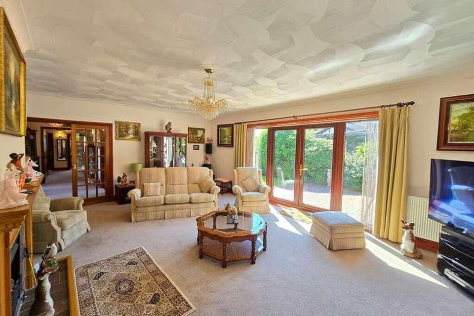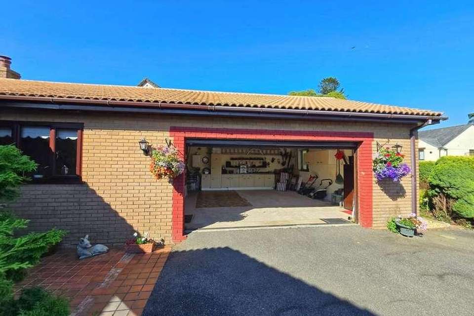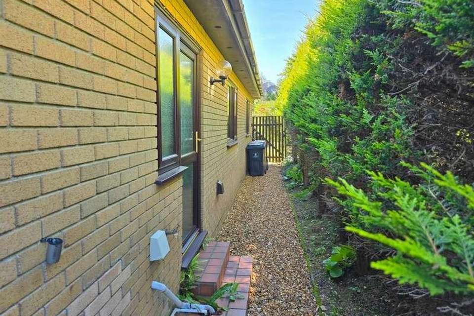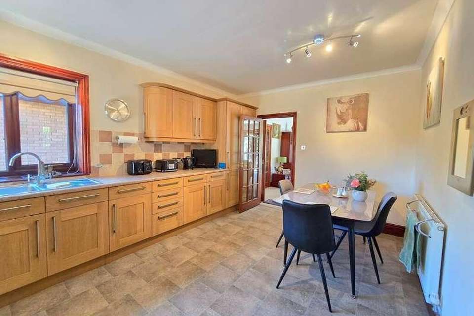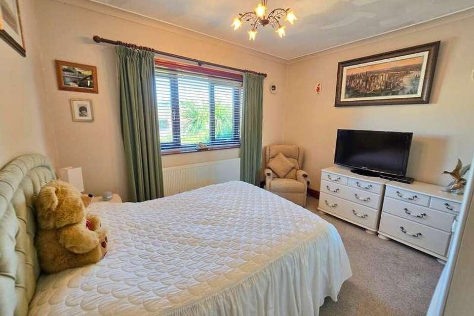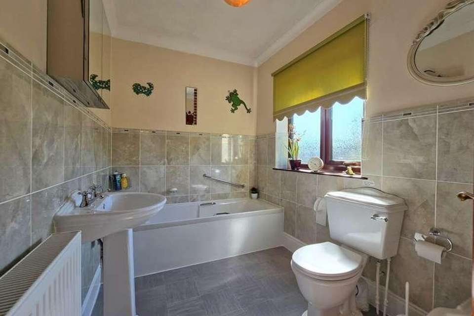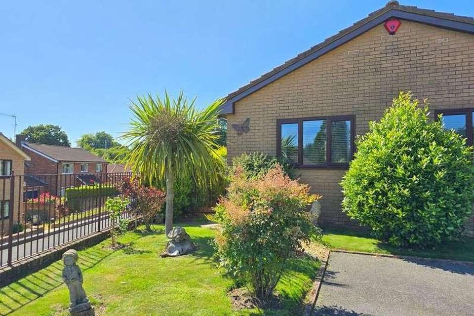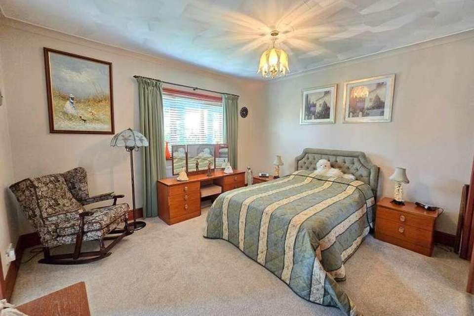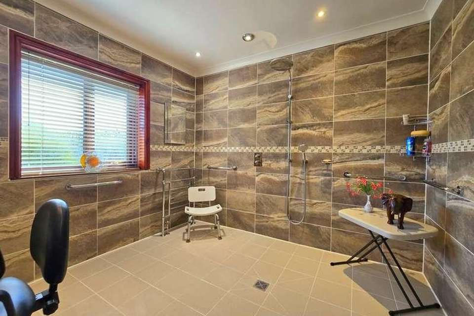3 bedroom bungalow for sale
Devon, PL6bungalow
bedrooms
Property photos
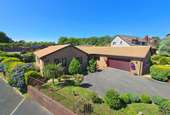
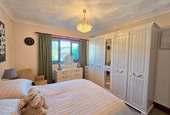
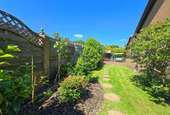
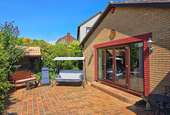
+24
Property description
This beautifully presented bungalow is situated in a small select and quiet close in Woolwell, within a short walk of a wide range of amenities including supermarkets and take aways. Offering large light an airy rooms and a high quality finish throughout, this really is a superb property in a highly sought after area. The spacious living room opens into a separate dining room and a large kitchen. A spacious utility room has a connecting door to the integral garage. A further room currently used as a home office could be utilised as a garden room or forth bedroom if required. There is an En-Suite to the principle bedroom and a separate Shower room/WC as well as a luxurious wetroom which was formerly another double bedroom. Two further double bedrooms look out on the front gardens. The brick paved driveway provides off road parking for several cars and the electric garage roller shutter door gives easy access in the integral garage. The property is situated in a quiet cul de sac within an easy walking distance of the local amenities including Tesco and Lidl. Woolwell is situated on the fringe of Plymouth with easy access into the city centre and Derriford Hospital along with the Science Park and Medical training centre. In the opposite direction just a few minutes drive away are Plym Bridge Woods and Roborough Down, a large open area of moorland off which are the villages of Clearbrook and towards the pretty nearby market town of Tavistock lie Yelverton and Crapstone. A glass door and side screen lead into a spacious reception hall which offers a welcoming feeling of space. The larger than average reception rooms and kitchen offers a great space for family or entertaining and the living room has doors leading out onto a generous patio area to the rear with built in BBQ, an ideal space for al fresco dining during the best of the Spring and Summer months. There is a large formal dining room and a generous Kitchen/Breakfast room. All of the accommodation is well proportioned and there is an easy flow, between the living space and the bedroom areas and bathrooms. To the front of the property is a large brick paved driveway and pleasant formal gardens with pathways around both sides and a combination of lawn, and planted beds and borders. To the rear is a secluded South facing garden with patio area off the living room with Built in BBQ area and a pleasant level lawn with planted borders with a variety of perennials and established shrubs. Services: Mains Electric Mains Gas Mains Water Mains Drainage Accommodation Ground Floor Reception Hall 27'11" x 7'2" Living Room 23'3" x 16'3" Dining Room 11'10" x 11'3" Kitchen/Breakfast Room 10'11" x 16'3" Utility Room 11'10" x 7'7" GardenRoom/Study/Bedroom 4 13'1" x 14'5" Bedroom 1 12'11" x 13'10" En-Suite 9'11" x 6'5" Bedroom 2 11'10" x 13'6" Bedroom 3 11'1" x 13'6" Bathroom 8'8" x 6'8" Luxury Wet Room 9'11" x 10'1" Double Garage 24'2" x 23'3"
Interested in this property?
Council tax
First listed
Over a month agoDevon, PL6
Marketed by
Miller Town & Country Ltd 2 Drake Road,Tavistock,PL19 0AUCall agent on 01822 617243
Placebuzz mortgage repayment calculator
Monthly repayment
The Est. Mortgage is for a 25 years repayment mortgage based on a 10% deposit and a 5.5% annual interest. It is only intended as a guide. Make sure you obtain accurate figures from your lender before committing to any mortgage. Your home may be repossessed if you do not keep up repayments on a mortgage.
Devon, PL6 - Streetview
DISCLAIMER: Property descriptions and related information displayed on this page are marketing materials provided by Miller Town & Country Ltd. Placebuzz does not warrant or accept any responsibility for the accuracy or completeness of the property descriptions or related information provided here and they do not constitute property particulars. Please contact Miller Town & Country Ltd for full details and further information.





