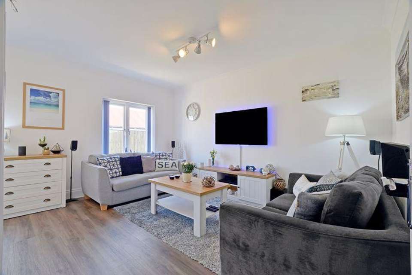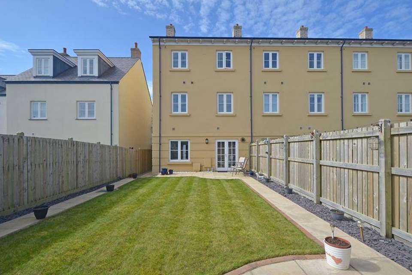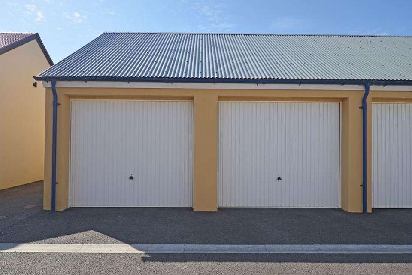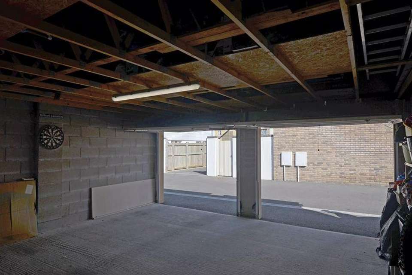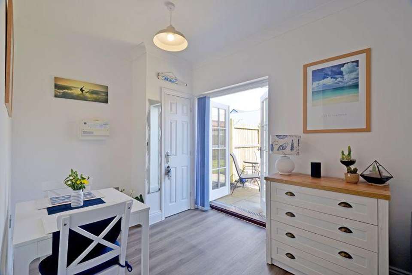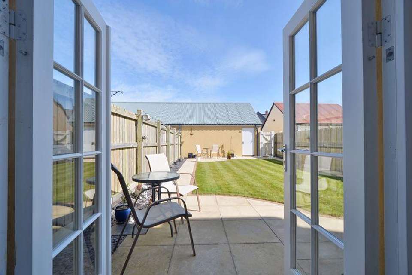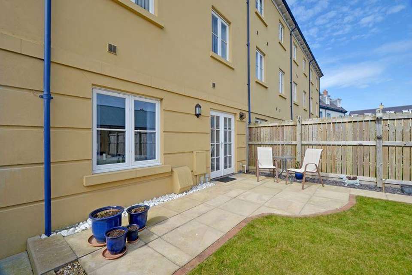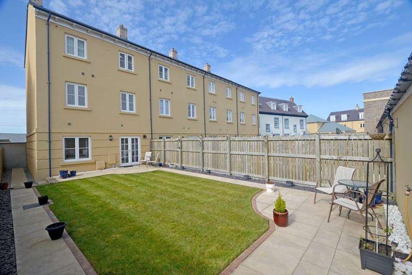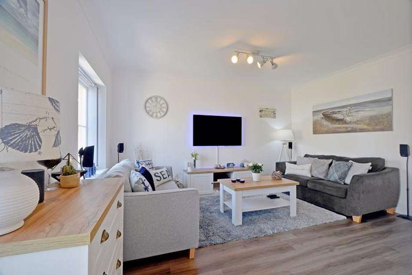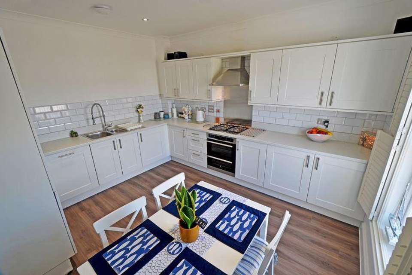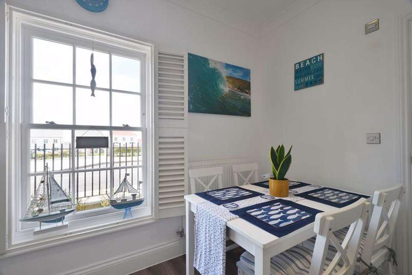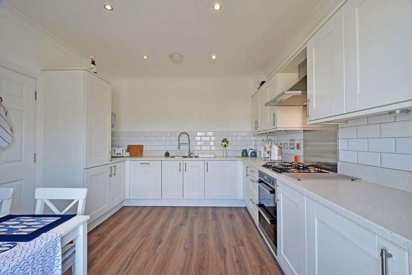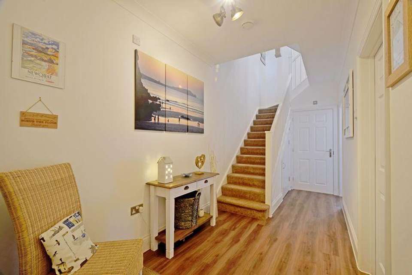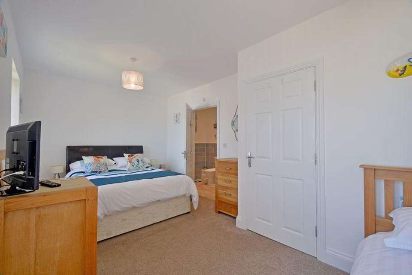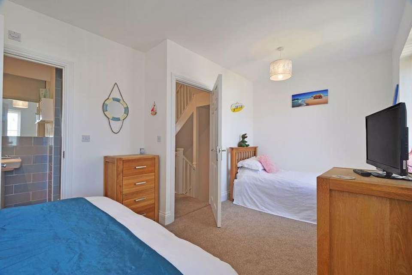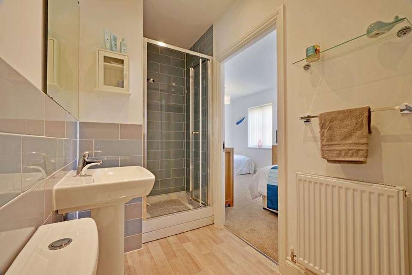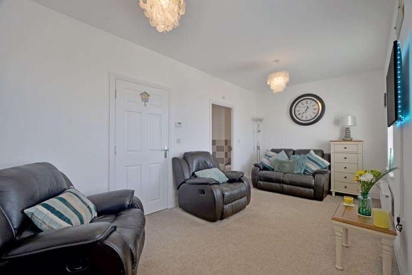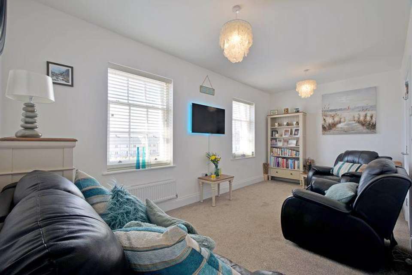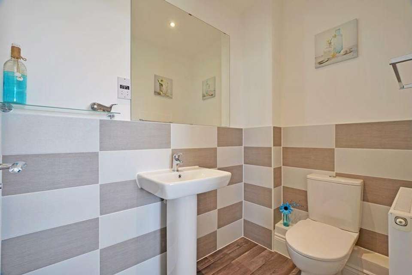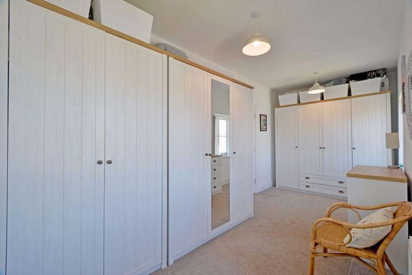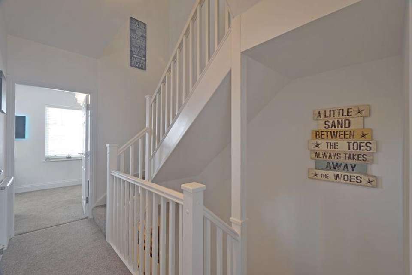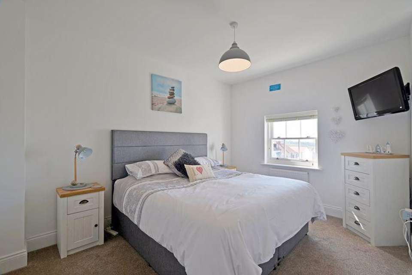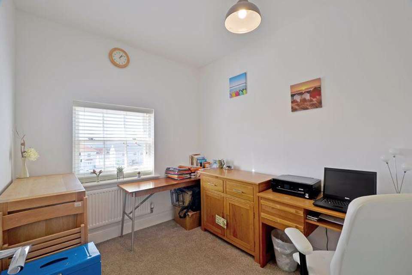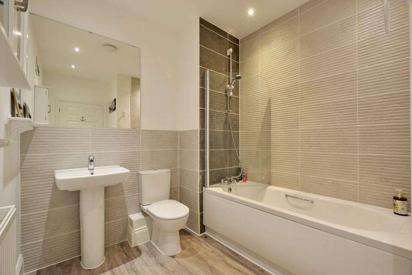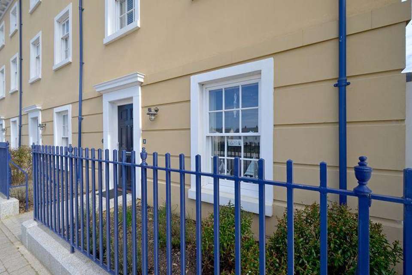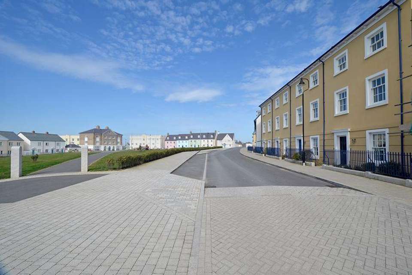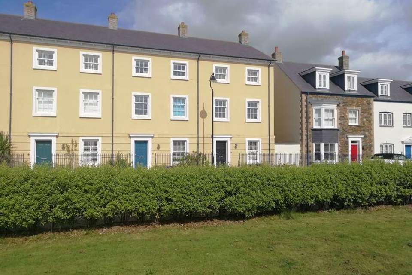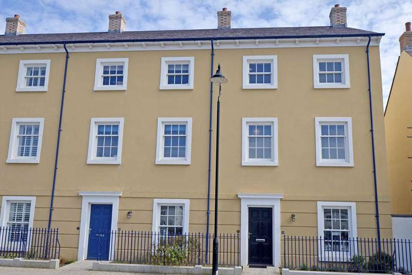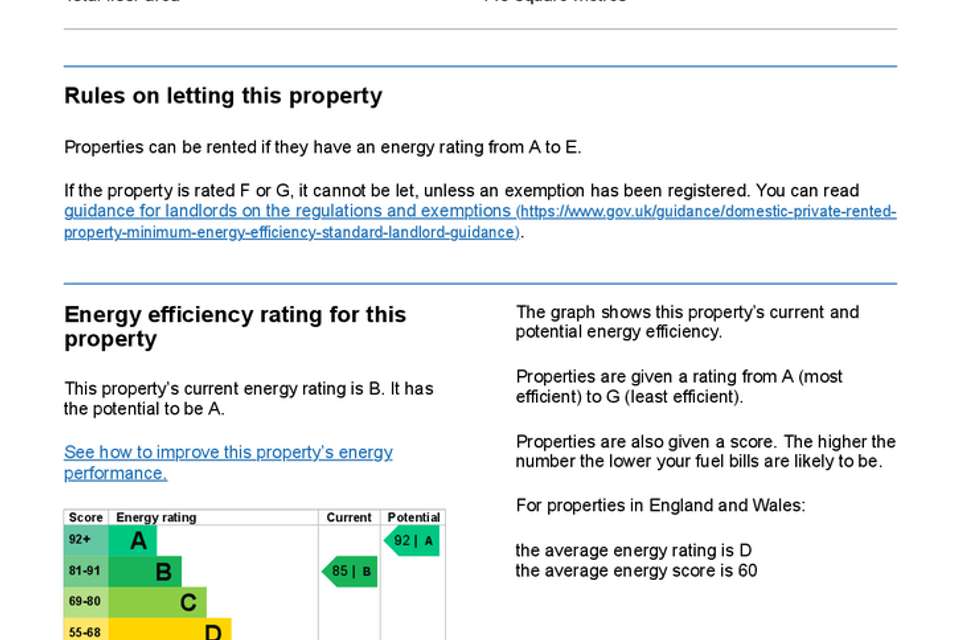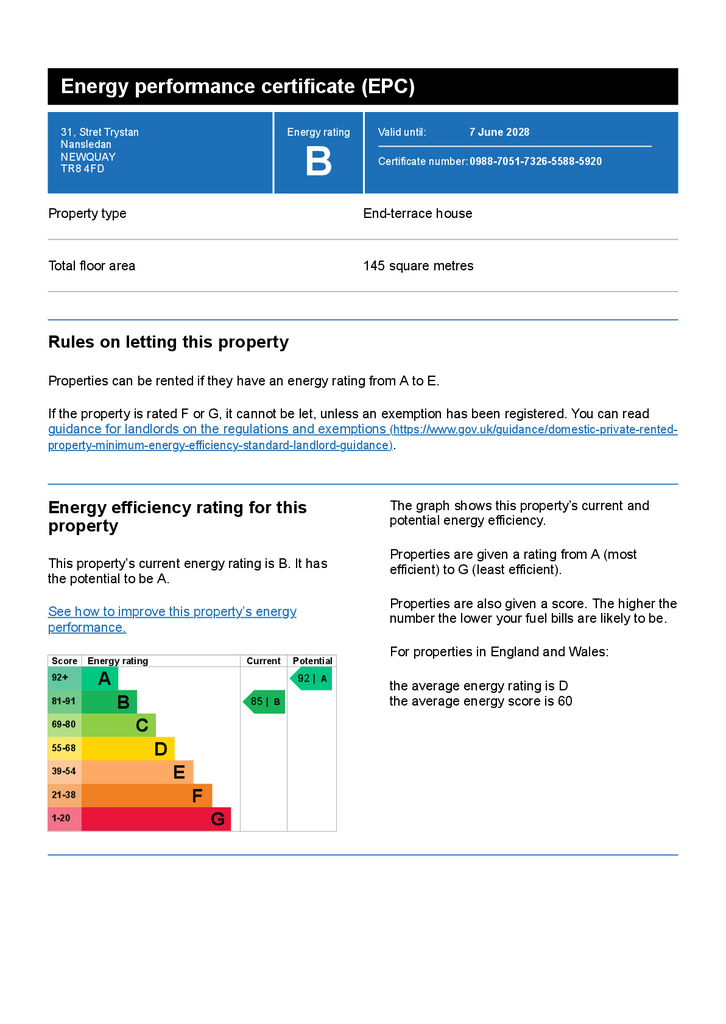5 bedroom town house for sale
terraced house
bedrooms
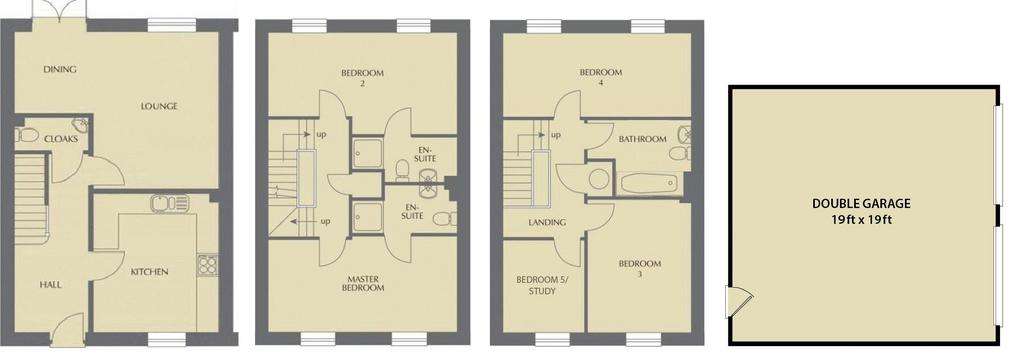
Property photos

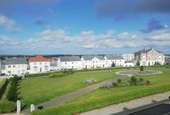
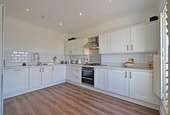
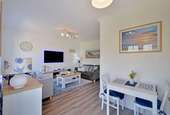
+29
Property description
* * * NO ONWARD CHAIN * * *
5 BEDROOM END TERRACED TOWN HOUSE. OFFERING INCREDIBLE, VERSATILE SPACE. DOUBLE GARAGE AND NOT OVERLOOKED TO THE FRONT. Located on the NANSLEDAN DEVELOPMENT, JUST OUTSIDE THE COASTAL TOWN OF NEWQUAY.
This property is in one of the most enviable positions in Nansledan. It overlooks The Green (Parc Mengleudh) and boasts far- reaching countryside and sea views. The property offers FLEXIBLE LIVING over 3 floors, 5 x BEDROOMS, 1 x MAIN BATHROOM AND 2 X ENSUITE SHOWER ROOMS, STYLISH HIGH END FINISH THROUGHOUT, GOOD SIZED LANDSCAPED GARDEN and is BEAUTIFULLY MAINTAINED BY THE PRESENT OWNERS.
Anyone viewing this property will be pleasantly surprised by the space and flow of the house.
PROPERTY:
The accommodation is arranged over three floors. On entrance from the front you will find a generous hallway with stairs to the first floor and a useful under stairs storage cupboard. Just off the hallway is the kitchen/breakfast room. The open-plan kitchen/diner is light and airy with a generous range of base and wall units, plus ceiling spotlights and under unit lighting. There is contemporary subway tiling and integral appliances including: fridge freezer, dishwasher, washing machine, double oven with gas hob. The shuttered window overlooks the green to the front.
At the end of the hallway there is a tiled cloakroom.Next to this is the L-Shaped lounge, which is homely and welcoming, having a coastal, beach themed feel. French doors lead out to the rear garden. All the ground floor has Moduleo flooring fitted throughout.
Two of the bedrooms can be found on the first floor, along with a useful storage cupboard. Both rooms on this floor have an en suite shower room. The bedroom overlooking the distant views to the front has been made into an extra living space by the owners, to enjoy the many sunsets that the Headland has to offer.
On the second floor there are a further three bedrooms and family bathroom. Again the views from the front bedrooms are impressive. The bathroom is tastefully decorated with opulent fittings and over bath shower. There is also a cupboard on this floor, housing the hot water storage tank.
The entire property is presented to a high standard with good quality fittings. The decor is modern and fresh.
EXTERNALLY:
There is a small herb garden to the front, with wrought iron railings. The back garden is level and has been landscaped. You can enjoy the sun all day and into the early evening.
There is a door leading to the garage and a gate leading to the back of the property. The double garage is spacious with lighting, power and above storage. Outside there is security lighting.
LOCATION:
Nansledan is an extension to the Cornish coastal town of Newquay on Duchy of Cornwall land, championed by HRH The Prince of Wales. Your daily needs can be met within walkable neighbourhoods which strengthens the bond of the community. Nansledan already has a strong community which continues to grow and boasts its own High Street, which is ever evolving, currently there are some highly regarded cafes, a wine shop, a hairdressers, florist, art gallery and many more, not to mention the landmark Primary school which already has a great reputation locally.
Nansledan is within two miles of Newquay town centre. Newquay is a popular seaside town and family holiday destination, home to some of the best bathing & surfing beaches, boasts an historic picturesque working fishing harbour and some of Europe's finest coastline. Newquay town itself has a wide range of supermarkets, shopping and commercial facilities including many restaurants and bars enjoying the coastline, multi-screen cinema and regular bus and rail services to outlying areas. Newquay Airport is approximately 4 miles away, which offers year-round flights from London Gatwick, Heathrow and Manchester, plus a range of European flights.
WHAT WILL YOU LOVE ABOUT THE PROPERTY? The fantastic position within this sought after development, high end finish, space & versatility!
TENURE: Freehold.
SERVICES: Mains Water, Drainage, Electricity & Gas. For Council tax visit
HEATING: Gas Central Heating .
ROOM SIZES
Bathroom9'8" x 7'2" (max) (2.95m x 2.18m (max)).
Lounge/Dining14'10" x 17'11" (max) (4.52m x 5.46m (max)).
Kitchen10'11" x 13'1" (3.33m x 3.99m).
Cloaks6'5" x 3'1" (1.96m x 0.94m).
Master Bedroom17'10" x 8'8" (5.44m x 2.64m).
Ensuite 14'6" x 9'9" (max) (1.37m x 2.97m (max)).
Bedroom Two17'10" x 9'6" (max) (5.44m x 2.9m (max)).
Ensuite 24'2" x 9'9" (max) (1.27m x 2.97m (max)).
Bedroom Three9'8" x 12'7" (2.95m x 3.84m).
Bedroom Four17'10" x 7'11" (5.44m x 2.41m).
Office/Bedroom Five7'10" x 8'9" (2.39m x 2.67m).
Bathroom9'8" x 7'2" (max) (2.95m x 2.18m (max)
Garage 19ft x 19ft
Tenure: Freehold
5 BEDROOM END TERRACED TOWN HOUSE. OFFERING INCREDIBLE, VERSATILE SPACE. DOUBLE GARAGE AND NOT OVERLOOKED TO THE FRONT. Located on the NANSLEDAN DEVELOPMENT, JUST OUTSIDE THE COASTAL TOWN OF NEWQUAY.
This property is in one of the most enviable positions in Nansledan. It overlooks The Green (Parc Mengleudh) and boasts far- reaching countryside and sea views. The property offers FLEXIBLE LIVING over 3 floors, 5 x BEDROOMS, 1 x MAIN BATHROOM AND 2 X ENSUITE SHOWER ROOMS, STYLISH HIGH END FINISH THROUGHOUT, GOOD SIZED LANDSCAPED GARDEN and is BEAUTIFULLY MAINTAINED BY THE PRESENT OWNERS.
Anyone viewing this property will be pleasantly surprised by the space and flow of the house.
PROPERTY:
The accommodation is arranged over three floors. On entrance from the front you will find a generous hallway with stairs to the first floor and a useful under stairs storage cupboard. Just off the hallway is the kitchen/breakfast room. The open-plan kitchen/diner is light and airy with a generous range of base and wall units, plus ceiling spotlights and under unit lighting. There is contemporary subway tiling and integral appliances including: fridge freezer, dishwasher, washing machine, double oven with gas hob. The shuttered window overlooks the green to the front.
At the end of the hallway there is a tiled cloakroom.Next to this is the L-Shaped lounge, which is homely and welcoming, having a coastal, beach themed feel. French doors lead out to the rear garden. All the ground floor has Moduleo flooring fitted throughout.
Two of the bedrooms can be found on the first floor, along with a useful storage cupboard. Both rooms on this floor have an en suite shower room. The bedroom overlooking the distant views to the front has been made into an extra living space by the owners, to enjoy the many sunsets that the Headland has to offer.
On the second floor there are a further three bedrooms and family bathroom. Again the views from the front bedrooms are impressive. The bathroom is tastefully decorated with opulent fittings and over bath shower. There is also a cupboard on this floor, housing the hot water storage tank.
The entire property is presented to a high standard with good quality fittings. The decor is modern and fresh.
EXTERNALLY:
There is a small herb garden to the front, with wrought iron railings. The back garden is level and has been landscaped. You can enjoy the sun all day and into the early evening.
There is a door leading to the garage and a gate leading to the back of the property. The double garage is spacious with lighting, power and above storage. Outside there is security lighting.
LOCATION:
Nansledan is an extension to the Cornish coastal town of Newquay on Duchy of Cornwall land, championed by HRH The Prince of Wales. Your daily needs can be met within walkable neighbourhoods which strengthens the bond of the community. Nansledan already has a strong community which continues to grow and boasts its own High Street, which is ever evolving, currently there are some highly regarded cafes, a wine shop, a hairdressers, florist, art gallery and many more, not to mention the landmark Primary school which already has a great reputation locally.
Nansledan is within two miles of Newquay town centre. Newquay is a popular seaside town and family holiday destination, home to some of the best bathing & surfing beaches, boasts an historic picturesque working fishing harbour and some of Europe's finest coastline. Newquay town itself has a wide range of supermarkets, shopping and commercial facilities including many restaurants and bars enjoying the coastline, multi-screen cinema and regular bus and rail services to outlying areas. Newquay Airport is approximately 4 miles away, which offers year-round flights from London Gatwick, Heathrow and Manchester, plus a range of European flights.
WHAT WILL YOU LOVE ABOUT THE PROPERTY? The fantastic position within this sought after development, high end finish, space & versatility!
TENURE: Freehold.
SERVICES: Mains Water, Drainage, Electricity & Gas. For Council tax visit
HEATING: Gas Central Heating .
ROOM SIZES
Bathroom9'8" x 7'2" (max) (2.95m x 2.18m (max)).
Lounge/Dining14'10" x 17'11" (max) (4.52m x 5.46m (max)).
Kitchen10'11" x 13'1" (3.33m x 3.99m).
Cloaks6'5" x 3'1" (1.96m x 0.94m).
Master Bedroom17'10" x 8'8" (5.44m x 2.64m).
Ensuite 14'6" x 9'9" (max) (1.37m x 2.97m (max)).
Bedroom Two17'10" x 9'6" (max) (5.44m x 2.9m (max)).
Ensuite 24'2" x 9'9" (max) (1.27m x 2.97m (max)).
Bedroom Three9'8" x 12'7" (2.95m x 3.84m).
Bedroom Four17'10" x 7'11" (5.44m x 2.41m).
Office/Bedroom Five7'10" x 8'9" (2.39m x 2.67m).
Bathroom9'8" x 7'2" (max) (2.95m x 2.18m (max)
Garage 19ft x 19ft
Tenure: Freehold
Interested in this property?
Council tax
First listed
Over a month agoEnergy Performance Certificate
Marketed by
Cornish Bricks - Truro 22 Pydar Street Truro TR1 2AYPlacebuzz mortgage repayment calculator
Monthly repayment
The Est. Mortgage is for a 25 years repayment mortgage based on a 10% deposit and a 5.5% annual interest. It is only intended as a guide. Make sure you obtain accurate figures from your lender before committing to any mortgage. Your home may be repossessed if you do not keep up repayments on a mortgage.
- Streetview
DISCLAIMER: Property descriptions and related information displayed on this page are marketing materials provided by Cornish Bricks - Truro. Placebuzz does not warrant or accept any responsibility for the accuracy or completeness of the property descriptions or related information provided here and they do not constitute property particulars. Please contact Cornish Bricks - Truro for full details and further information.





