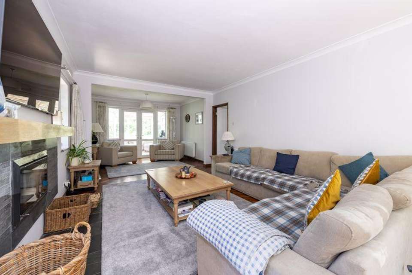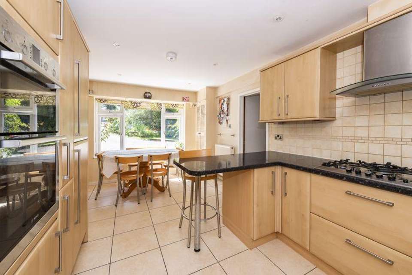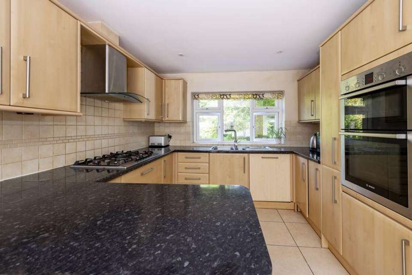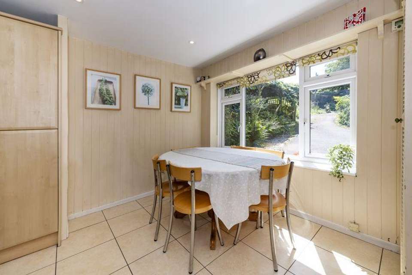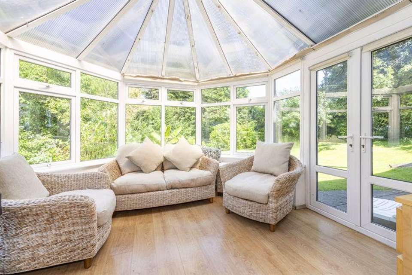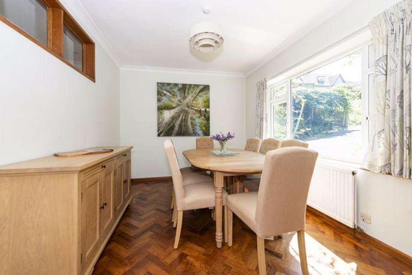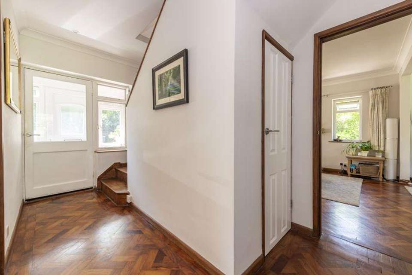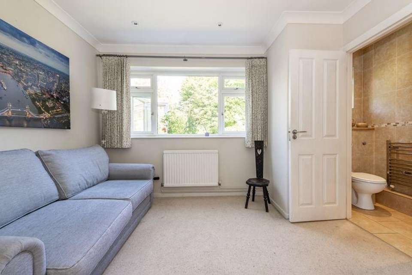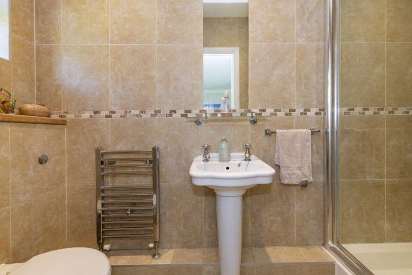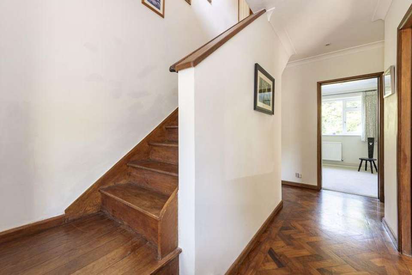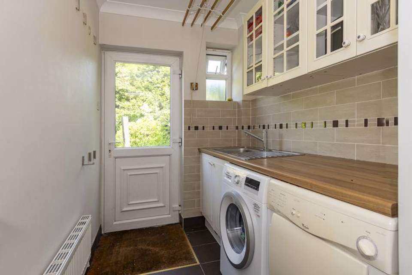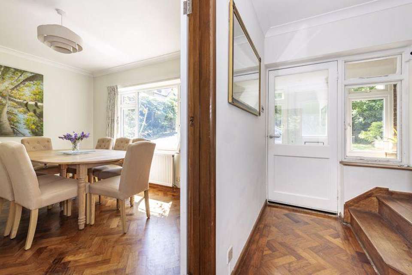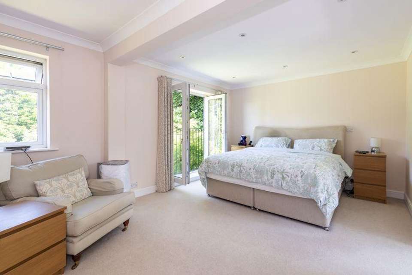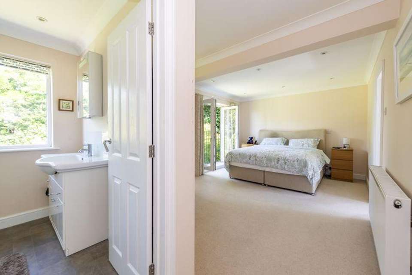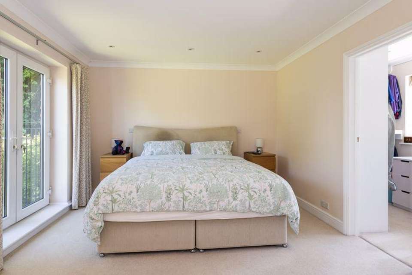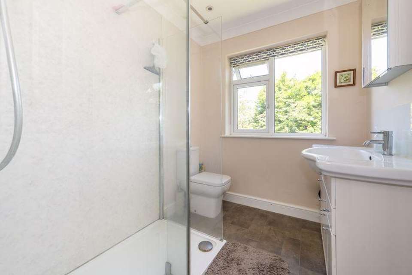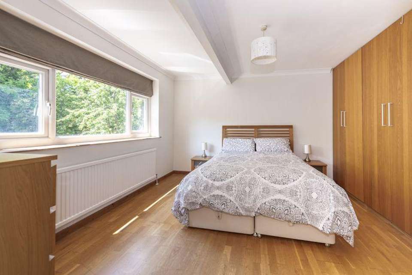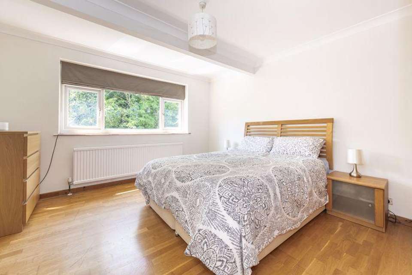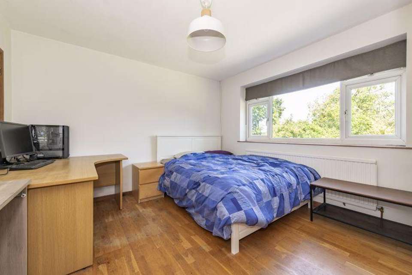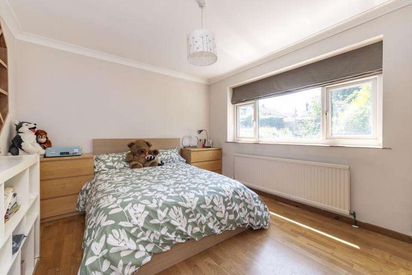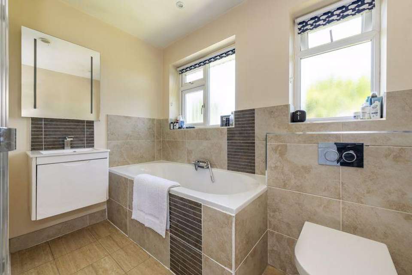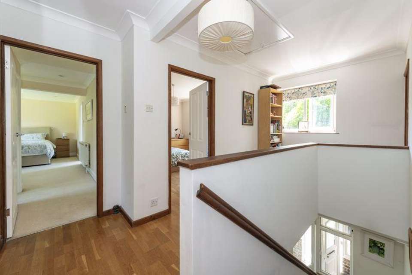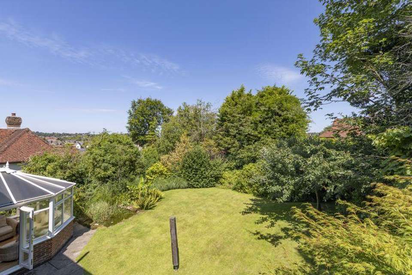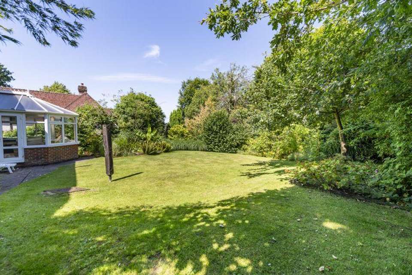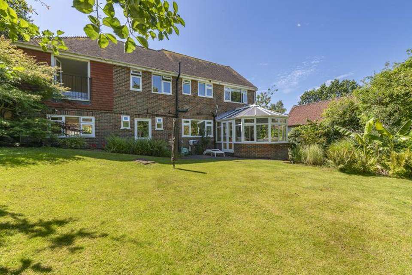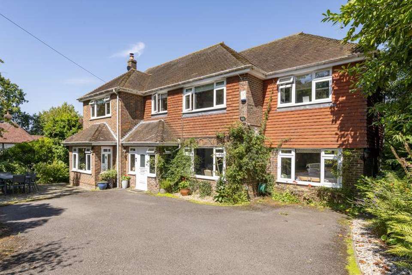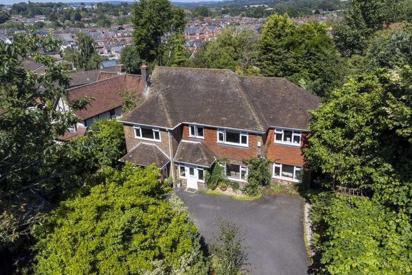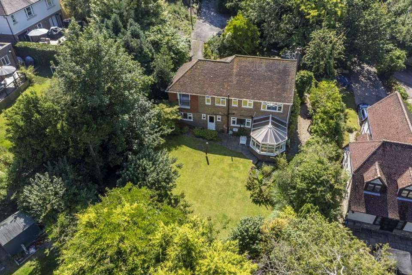5 bedroom detached house for sale
detached house
bedrooms
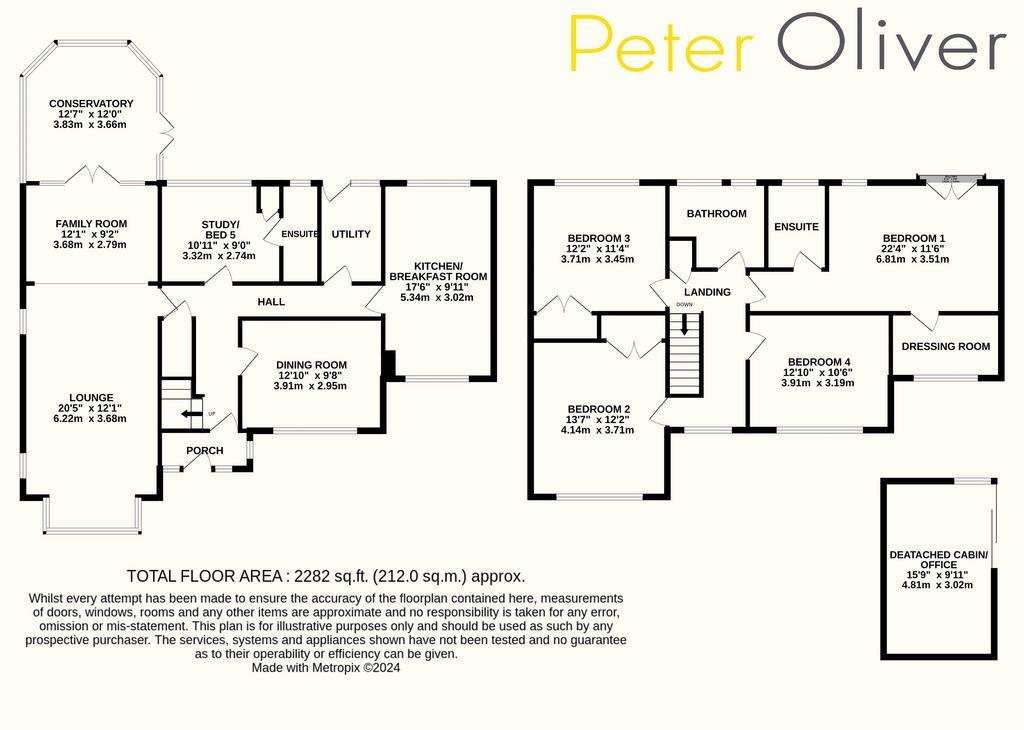
Property photos

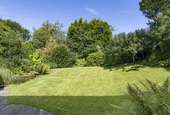
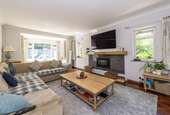

+28
Property description
*GUIDE PRICE £775,000 - £800,000* WOW, A detached house in a quiet, secluded location, very close to the town centre. Normally being within walking distance of the centre of town means noise and passing traffic but this splendid family home is tucked away as the end of a long driveway, giving the house a semi-rural feel. The house is a large extended residence with flexible accommodation over two floors. The property also has a feature detached cabin/office which gives even more options for those working from home or needing a dedicated workspace. The ground floor comprises two open plan large reception rooms running front to back to one side which in turn open into a rear conservatory. Next there is a separate dining room as well as a study/Bed5 which has access into a ground floor shower room. Having the ensuite wash space does open to possibility of this being a annexe type set up and at worst makes this a real alternative as a guest room.Finally on the ground floor there is and open plan kitchen/breakfast which is complimented by a useful and good sized utility room.On the first floor this house is equally as impressive and has four good sized double bedrooms, making it ideal for even large families. These bedrooms are served by a bathroom and the main bedroom also has its own ensuite, dressing room and Juliet balcony!Outside there are gardens to the front and rear which are majority laid to lawn with trees and shrubs adding to the sheltered feel. The front garden is a real asset as well as unlike most front garden, being at the end of such a long driveway this is similarly as quiet and secluded as the rear. In the front garden there is a patio area ideal for entertaining and the aforementioned garden office. There is plenty of off road parking on the driveway as well as a further double space just before the front garden.
Council Tax Band: G
Tenure: Freehold
Council Tax Band: G
Tenure: Freehold
Interested in this property?
Council tax
First listed
Over a month agoMarketed by
Peter Oliver Homes - Uckfield 103 High Street Uckfield TN22 1RNPlacebuzz mortgage repayment calculator
Monthly repayment
The Est. Mortgage is for a 25 years repayment mortgage based on a 10% deposit and a 5.5% annual interest. It is only intended as a guide. Make sure you obtain accurate figures from your lender before committing to any mortgage. Your home may be repossessed if you do not keep up repayments on a mortgage.
- Streetview
DISCLAIMER: Property descriptions and related information displayed on this page are marketing materials provided by Peter Oliver Homes - Uckfield. Placebuzz does not warrant or accept any responsibility for the accuracy or completeness of the property descriptions or related information provided here and they do not constitute property particulars. Please contact Peter Oliver Homes - Uckfield for full details and further information.





