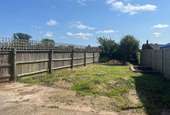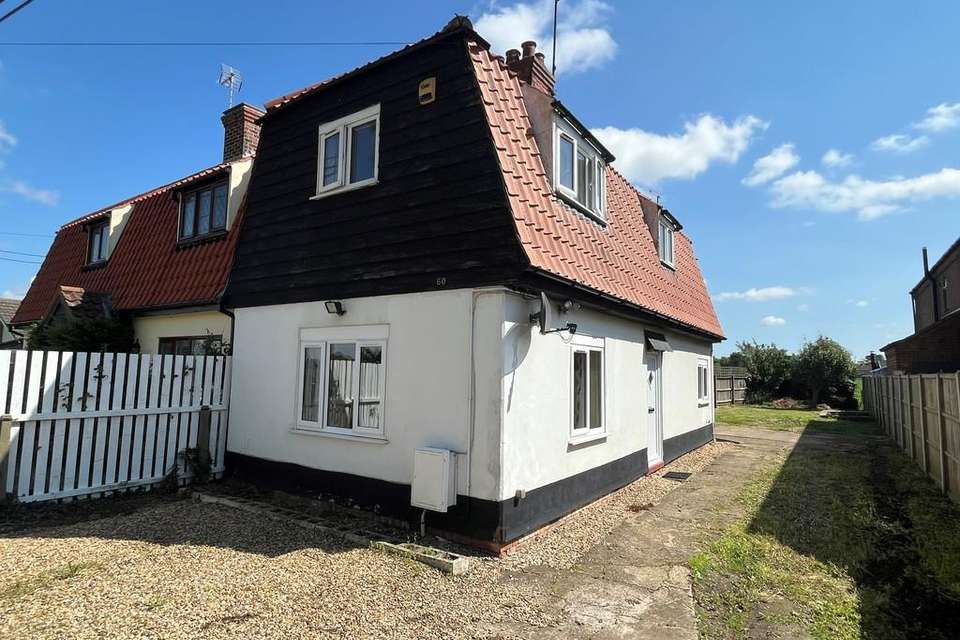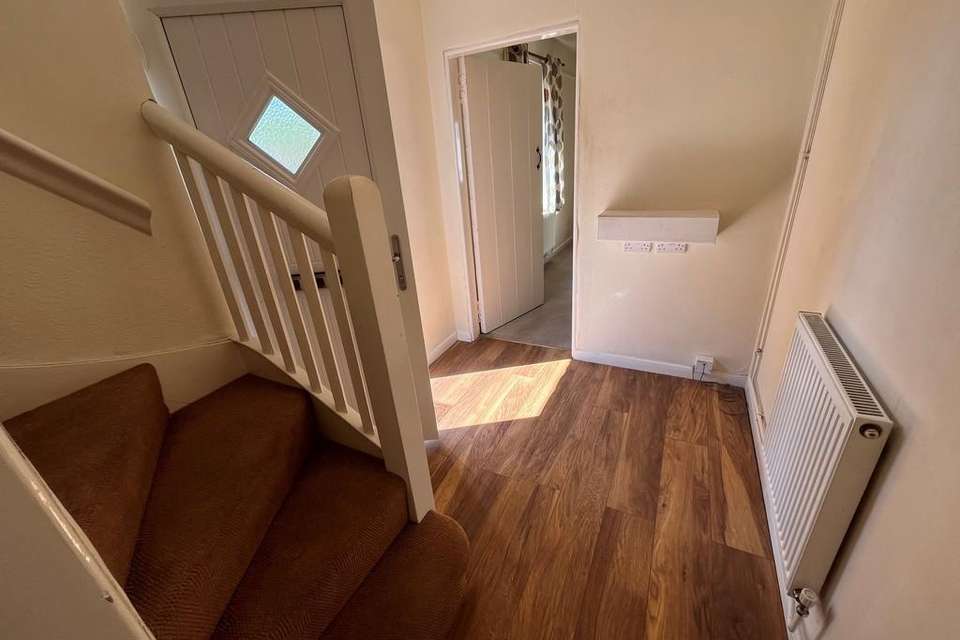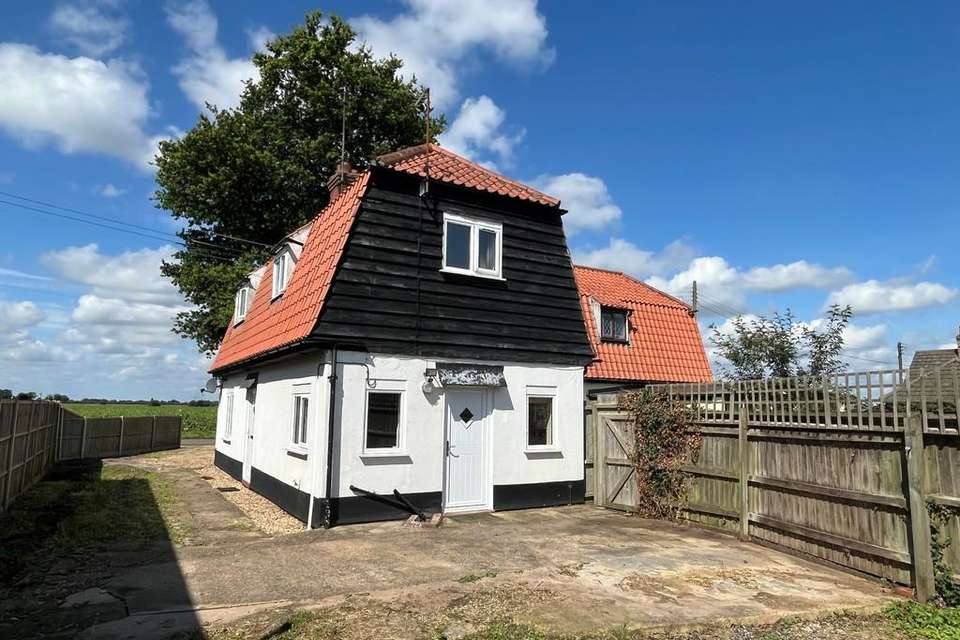2 bedroom semi-detached house for sale
semi-detached house
bedrooms
Property photos




+7
Property description
ACCOMMODATION UPVC side entrance door to:
RECEPTION HALL 6' 7" x 7' 8" (2.01m x 2.36m) Radiator.
SITTING ROOM 11' 11" x 14' 1" (3.65m x 4.30m) Dual aspect with 2 UPVC windows, 2 radiators, ceramic tiled fireplace.
DINING ROOM 11' 3" x 7' 0" (3.44m x 2.14m) plus 3'11 x 5'4'' (1.21m x 1.65m) radiator, UPVC side window, ornamental brick fireplace, understairs cupboard.
KITCHEN 13' 9" x 7' 3" (4.21m x 2.22m) Range of fitted units comprising base cupboards, drawers and eye level wall units, gas fired central heating boiler, plumbing and space for washing machine, radiator, electric cooker, hob and extractor, fluorescent strip light, UPVC windows to the side and rear elevations, UPVC rear entrance door.
From the Reception Hall the staircase rises to:
FIRST FLOOR LANDING 13' 5" x 5' 10" (4.10m x 1.79m) maximum UPVC side window, cupboard.
BEDROOM 1 12' 2" x 13' 10" (3.72m x 4.23m) UPVC windows to the front and side elevations, radiator.
BEDROOM 2 11' 1" x 7' 1" (3.39m x 2.17m) plus large wardrobe. Radiator, UPVC window to the rear elevation.
BATHROOM 7' 8" x 11' 1" (2.35m x 3.40m) Panelled bath, separate shower, wash hand basin and low level WC. Store cupboard, obscure glazed UPVC window.
EXTERIOR Ample gravelled off-road parking to the front with side driveway leading round to rear garden which is mainly grassed with fencing to the side boundaries and open views of farmland to the front and rear.
DIRECTIONS From Spalding proceed in a northerly direction along the old Pinchbeck Road, continue through Pinchbeck and Surfleet and onto Gosberton. Turn left off the main road taking a left hand turning before the Co-op into Salem Street. At the 'T' junction turn left into Wargate Way and the property is situated after approximately half a mile on the left hand side.
AMENITIES Gosberton is a thriving village with a Co-op, butchers shop, primary school, hairdressers, Church, dental practice etc. The Georgian market town of Spalding is 6.5 miles distant offering a full range of facilities.
RECEPTION HALL 6' 7" x 7' 8" (2.01m x 2.36m) Radiator.
SITTING ROOM 11' 11" x 14' 1" (3.65m x 4.30m) Dual aspect with 2 UPVC windows, 2 radiators, ceramic tiled fireplace.
DINING ROOM 11' 3" x 7' 0" (3.44m x 2.14m) plus 3'11 x 5'4'' (1.21m x 1.65m) radiator, UPVC side window, ornamental brick fireplace, understairs cupboard.
KITCHEN 13' 9" x 7' 3" (4.21m x 2.22m) Range of fitted units comprising base cupboards, drawers and eye level wall units, gas fired central heating boiler, plumbing and space for washing machine, radiator, electric cooker, hob and extractor, fluorescent strip light, UPVC windows to the side and rear elevations, UPVC rear entrance door.
From the Reception Hall the staircase rises to:
FIRST FLOOR LANDING 13' 5" x 5' 10" (4.10m x 1.79m) maximum UPVC side window, cupboard.
BEDROOM 1 12' 2" x 13' 10" (3.72m x 4.23m) UPVC windows to the front and side elevations, radiator.
BEDROOM 2 11' 1" x 7' 1" (3.39m x 2.17m) plus large wardrobe. Radiator, UPVC window to the rear elevation.
BATHROOM 7' 8" x 11' 1" (2.35m x 3.40m) Panelled bath, separate shower, wash hand basin and low level WC. Store cupboard, obscure glazed UPVC window.
EXTERIOR Ample gravelled off-road parking to the front with side driveway leading round to rear garden which is mainly grassed with fencing to the side boundaries and open views of farmland to the front and rear.
DIRECTIONS From Spalding proceed in a northerly direction along the old Pinchbeck Road, continue through Pinchbeck and Surfleet and onto Gosberton. Turn left off the main road taking a left hand turning before the Co-op into Salem Street. At the 'T' junction turn left into Wargate Way and the property is situated after approximately half a mile on the left hand side.
AMENITIES Gosberton is a thriving village with a Co-op, butchers shop, primary school, hairdressers, Church, dental practice etc. The Georgian market town of Spalding is 6.5 miles distant offering a full range of facilities.
Interested in this property?
Council tax
First listed
Over a month agoEnergy Performance Certificate
Marketed by
R Longstaff & Co LLP - Spalding 5 New Road Spalding, Lincolnshire. PE11 1BSPlacebuzz mortgage repayment calculator
Monthly repayment
The Est. Mortgage is for a 25 years repayment mortgage based on a 10% deposit and a 5.5% annual interest. It is only intended as a guide. Make sure you obtain accurate figures from your lender before committing to any mortgage. Your home may be repossessed if you do not keep up repayments on a mortgage.
- Streetview
DISCLAIMER: Property descriptions and related information displayed on this page are marketing materials provided by R Longstaff & Co LLP - Spalding. Placebuzz does not warrant or accept any responsibility for the accuracy or completeness of the property descriptions or related information provided here and they do not constitute property particulars. Please contact R Longstaff & Co LLP - Spalding for full details and further information.












