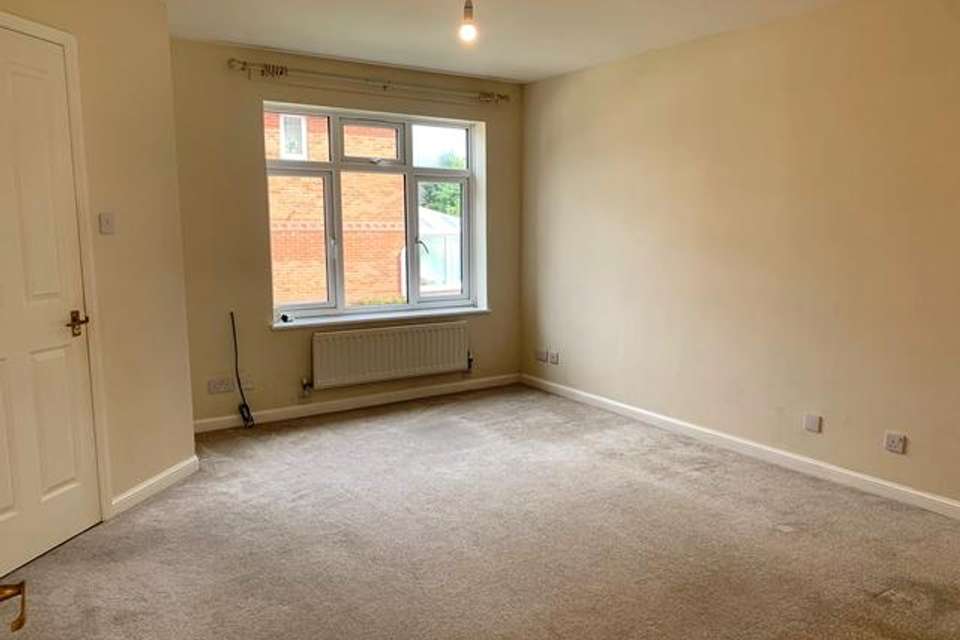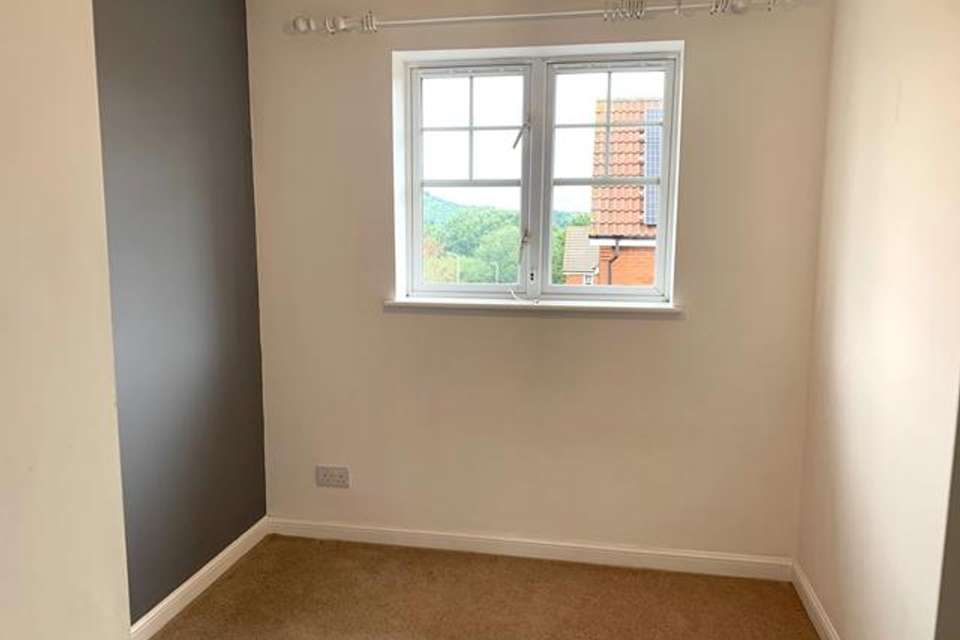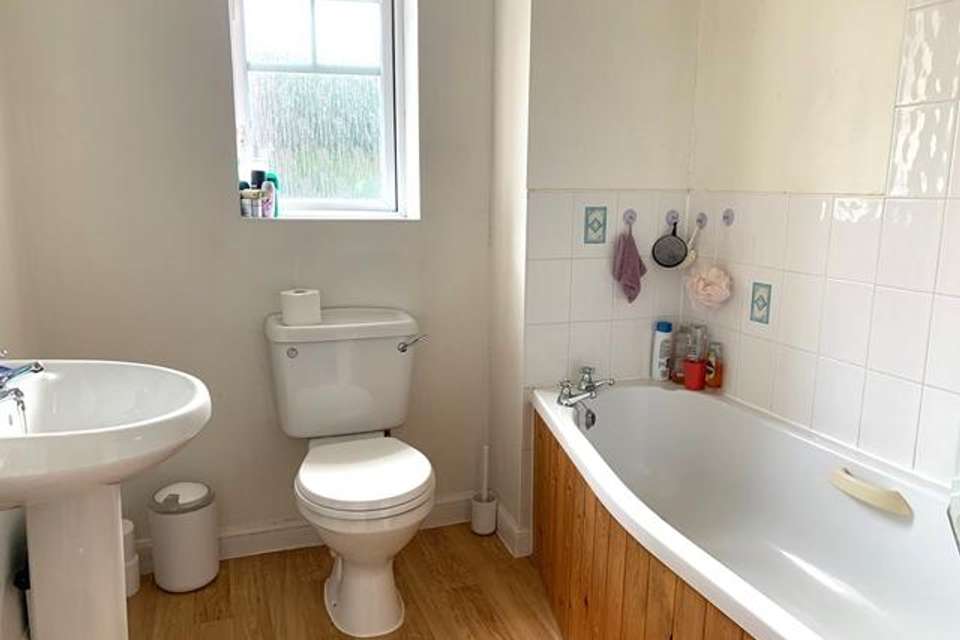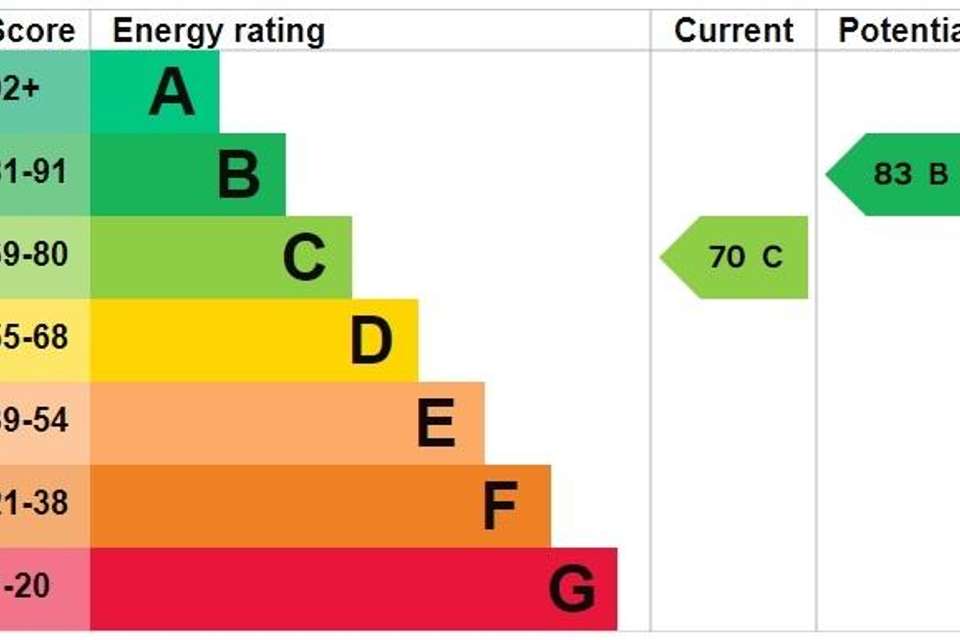3 bedroom end of terrace house for sale
terraced house
bedrooms
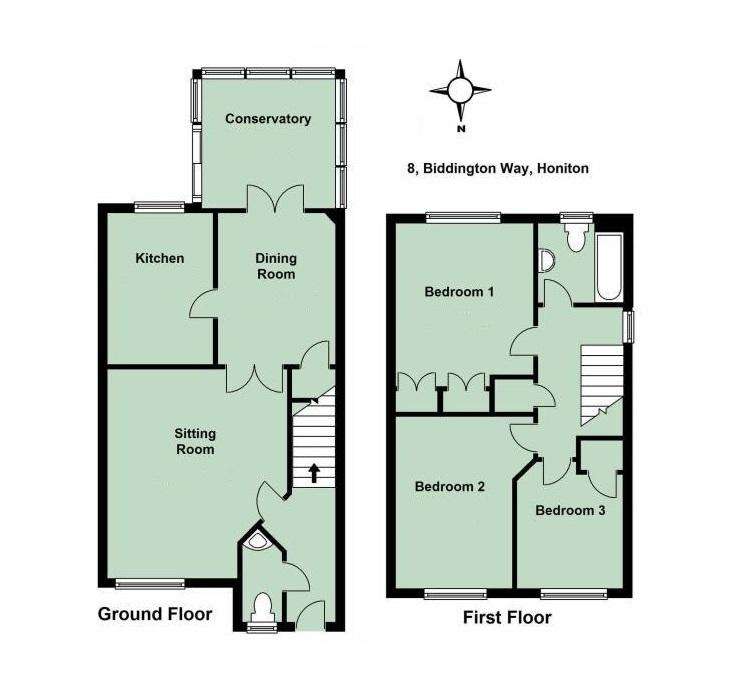
Property photos




+9
Property description
ACCOMMODATION COMPRISING
Double glazed front door opening into...
RECEPTION HALL Smoke alarm, radiator, stairs rising to the first floor and doors to...
CLOAKROOM Obscure double glazed window, radiator, low level WC, pedestal wash hand basin, tiled splashbacks and wall mounted fuse box.
LOUNGE 4.45m x (14'7) x 3.84m (12'7) Double glazed window to front, two radiators, TV point, telephone point and an French doors through to...
DINING ROOM 3.48m (11'5) x 2.49m (8'2) Radiator, vinyl flooring, understairs cupboard, double glazed French doors opening through to conservatory and a doorway to...
KITCHEN 3.25m (10'8) x 2.26m (7'5) Double glazed window to rear, matching wall and base units, cupboards and drawers, tiled splashbacks, rolled edge work surfaces, stainless steel sink unit with mixer tap over, space and plumbing for a washing machine, space for tumble dryer, space for fridge freezer, cooker point with extractor fan over, vinyl flooring with electric floor heater.
CONSERVATORY 2.77m (9'01) x 2.72m (8'11) Half brick built with double glazed windows, power points, tiled flooring with double glazed sliding patio doors giving access to the rear garden.
Stairs rising to the first floor...
LANDING Double glazed window to side, smoke alarm, loft hatch, airing cupboard and doors to...
BEDROOM 1 3.45m (11'4) x 2.93m (9'7) Double glazed window to rear, radiator, built in wardrobes, TV and telephone points.
BEDROOM 2 3.68m (12'1) x 2.94m (9'8) Double glazed window to front and a radiator.
BEDROOM 3 2.67m (8'9) x 2.29m (7'6) Double glazed window to front, radiator, telephone point, storage cupboard with plenty of shelving and storage space.
BATHROOM Suite comprising of panelled bath with shower over and tiled splashbacks with curtain screen, low level WC, pedestal wash hand basin with tiled splashbacks, obscure double glazed window, vinyl flooring, extractor fan and a radiator.
OUTSIDE
The front garden is laid to lawn with shrubs and steps leading to the front door. To the side of the property there is a driveway which provides parking for a number of vehicles and leads to the...
GARAGE With up and over door, power and lighting.
REAR GARDEN The rear garden is fully enclosed by wooden panelled fencing comprising of a lawn and a patio area with steps leading down to the side entrance door to the garage. There is a side gate giving access to the front of the property, outside water tap and outside lighting, there is also a...
TIMBER OFFICE 2.44m (8'0) x 1.88m (6'2) Window to rear, telephone point, electric panel heater, vinyl flooring, power and light.
Double glazed front door opening into...
RECEPTION HALL Smoke alarm, radiator, stairs rising to the first floor and doors to...
CLOAKROOM Obscure double glazed window, radiator, low level WC, pedestal wash hand basin, tiled splashbacks and wall mounted fuse box.
LOUNGE 4.45m x (14'7) x 3.84m (12'7) Double glazed window to front, two radiators, TV point, telephone point and an French doors through to...
DINING ROOM 3.48m (11'5) x 2.49m (8'2) Radiator, vinyl flooring, understairs cupboard, double glazed French doors opening through to conservatory and a doorway to...
KITCHEN 3.25m (10'8) x 2.26m (7'5) Double glazed window to rear, matching wall and base units, cupboards and drawers, tiled splashbacks, rolled edge work surfaces, stainless steel sink unit with mixer tap over, space and plumbing for a washing machine, space for tumble dryer, space for fridge freezer, cooker point with extractor fan over, vinyl flooring with electric floor heater.
CONSERVATORY 2.77m (9'01) x 2.72m (8'11) Half brick built with double glazed windows, power points, tiled flooring with double glazed sliding patio doors giving access to the rear garden.
Stairs rising to the first floor...
LANDING Double glazed window to side, smoke alarm, loft hatch, airing cupboard and doors to...
BEDROOM 1 3.45m (11'4) x 2.93m (9'7) Double glazed window to rear, radiator, built in wardrobes, TV and telephone points.
BEDROOM 2 3.68m (12'1) x 2.94m (9'8) Double glazed window to front and a radiator.
BEDROOM 3 2.67m (8'9) x 2.29m (7'6) Double glazed window to front, radiator, telephone point, storage cupboard with plenty of shelving and storage space.
BATHROOM Suite comprising of panelled bath with shower over and tiled splashbacks with curtain screen, low level WC, pedestal wash hand basin with tiled splashbacks, obscure double glazed window, vinyl flooring, extractor fan and a radiator.
OUTSIDE
The front garden is laid to lawn with shrubs and steps leading to the front door. To the side of the property there is a driveway which provides parking for a number of vehicles and leads to the...
GARAGE With up and over door, power and lighting.
REAR GARDEN The rear garden is fully enclosed by wooden panelled fencing comprising of a lawn and a patio area with steps leading down to the side entrance door to the garage. There is a side gate giving access to the front of the property, outside water tap and outside lighting, there is also a...
TIMBER OFFICE 2.44m (8'0) x 1.88m (6'2) Window to rear, telephone point, electric panel heater, vinyl flooring, power and light.
Interested in this property?
Council tax
First listed
Over a month agoEnergy Performance Certificate
Marketed by
Red Homes Estate Agents - Devon Yew Tree Cottage, Buckerell Honiton, Devon EX14 3EJCall agent on 01404 43355
Placebuzz mortgage repayment calculator
Monthly repayment
The Est. Mortgage is for a 25 years repayment mortgage based on a 10% deposit and a 5.5% annual interest. It is only intended as a guide. Make sure you obtain accurate figures from your lender before committing to any mortgage. Your home may be repossessed if you do not keep up repayments on a mortgage.
- Streetview
DISCLAIMER: Property descriptions and related information displayed on this page are marketing materials provided by Red Homes Estate Agents - Devon. Placebuzz does not warrant or accept any responsibility for the accuracy or completeness of the property descriptions or related information provided here and they do not constitute property particulars. Please contact Red Homes Estate Agents - Devon for full details and further information.



