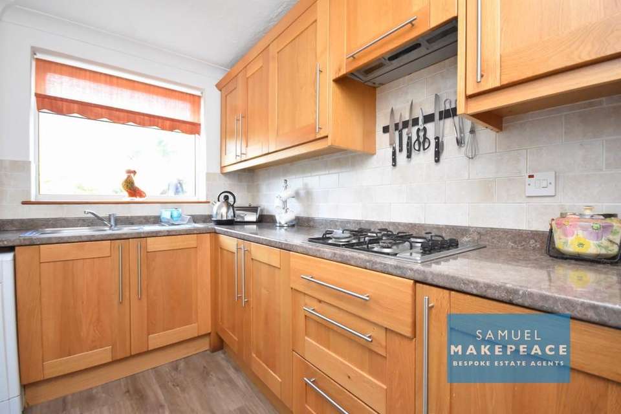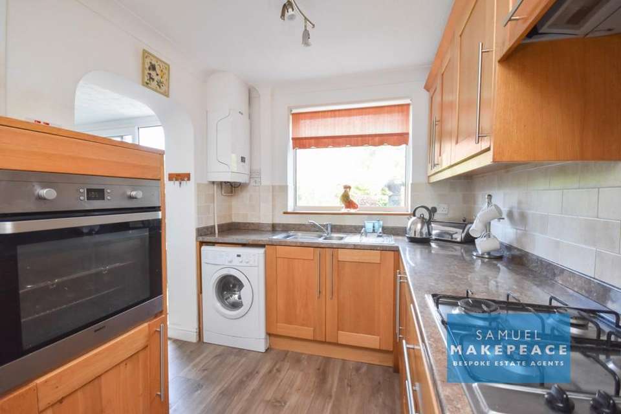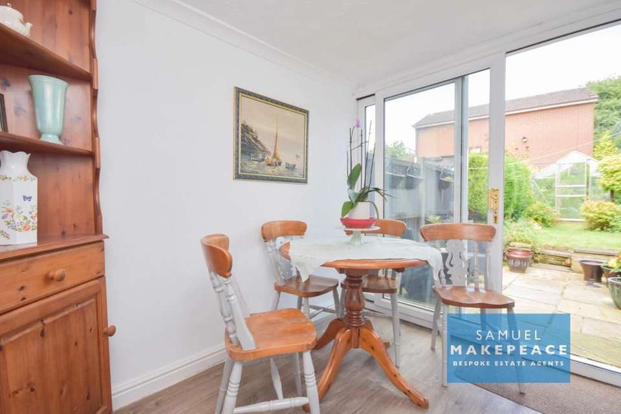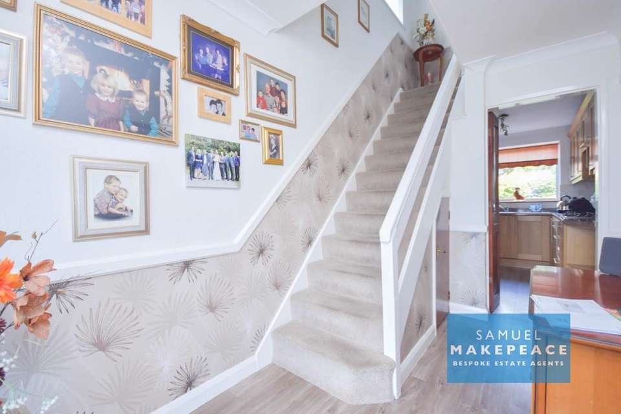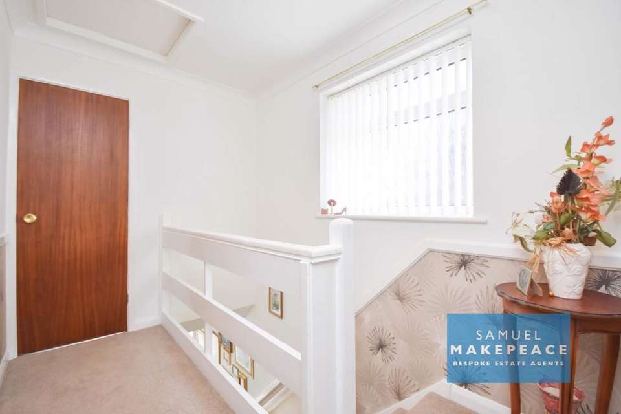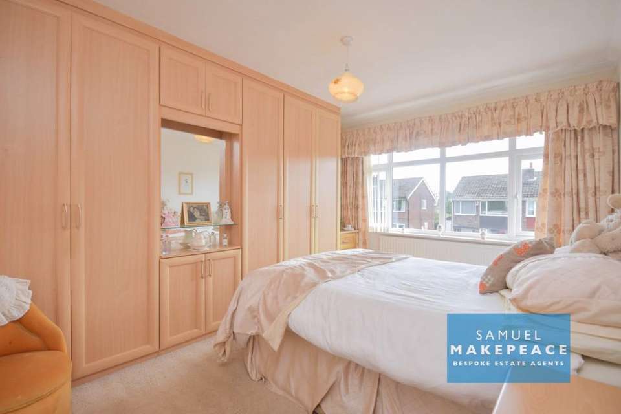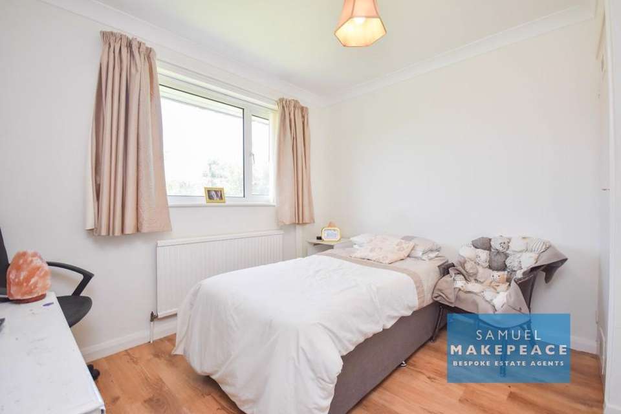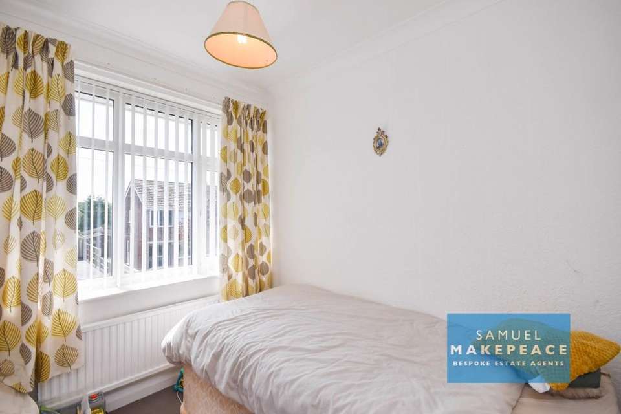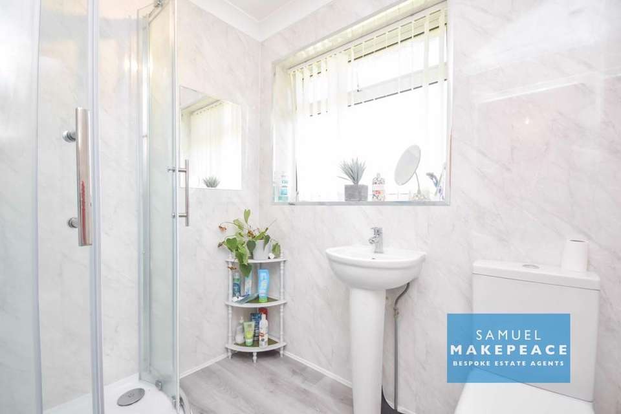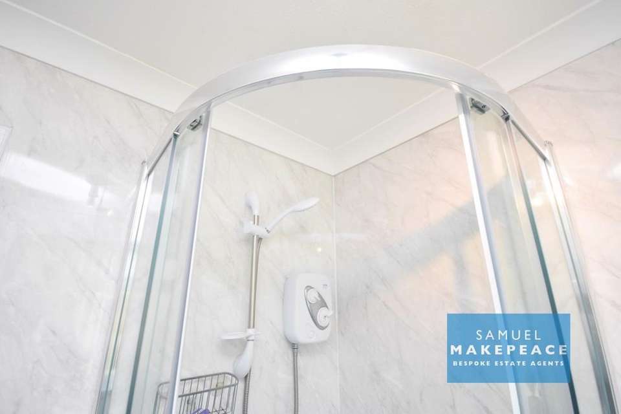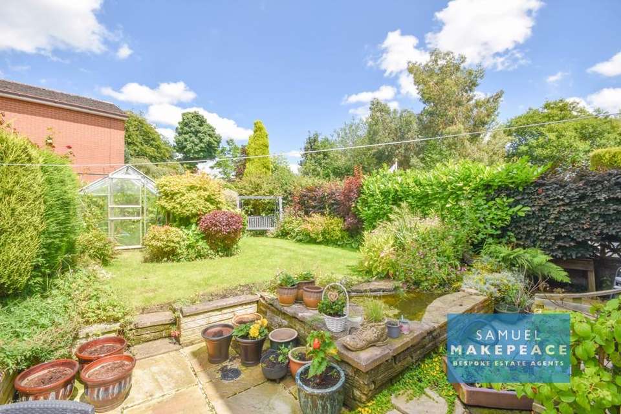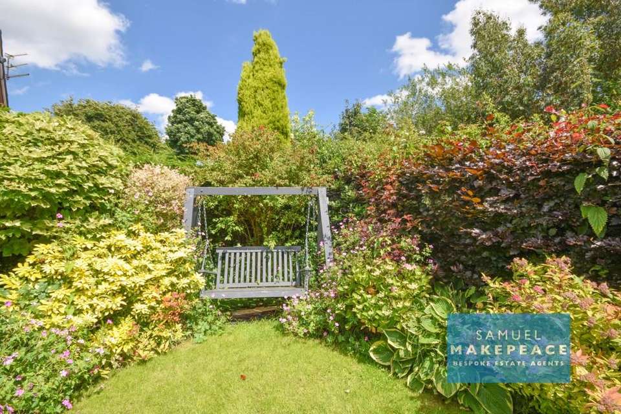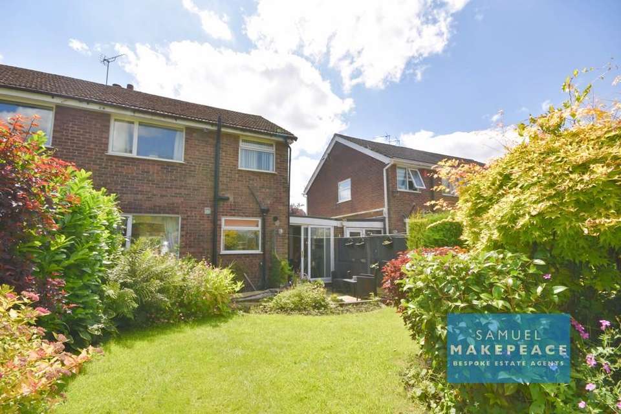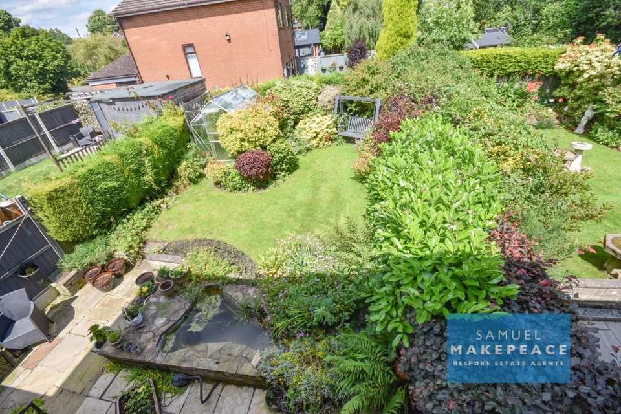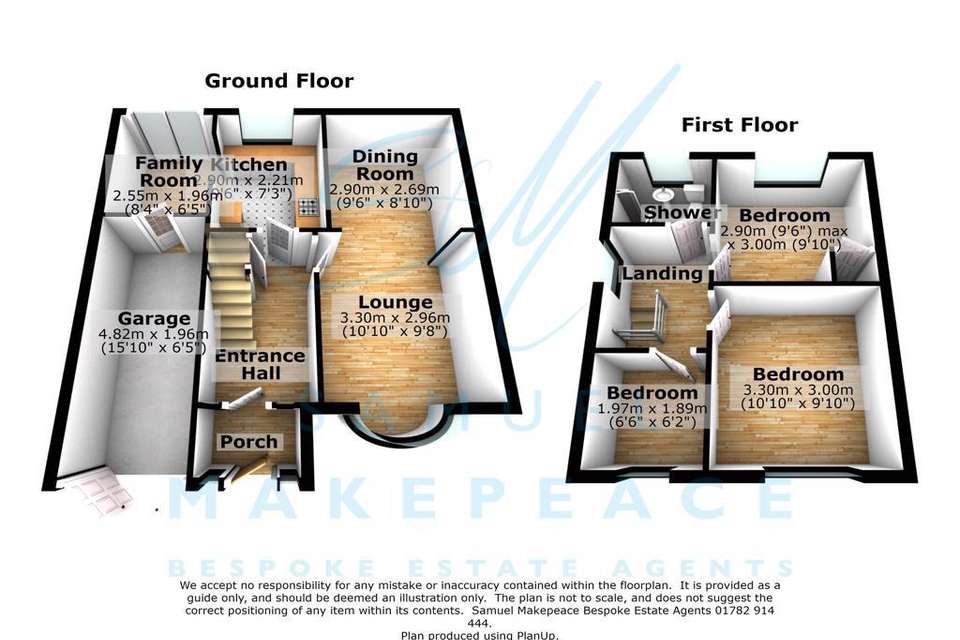3 bedroom semi-detached house for sale
semi-detached house
bedrooms
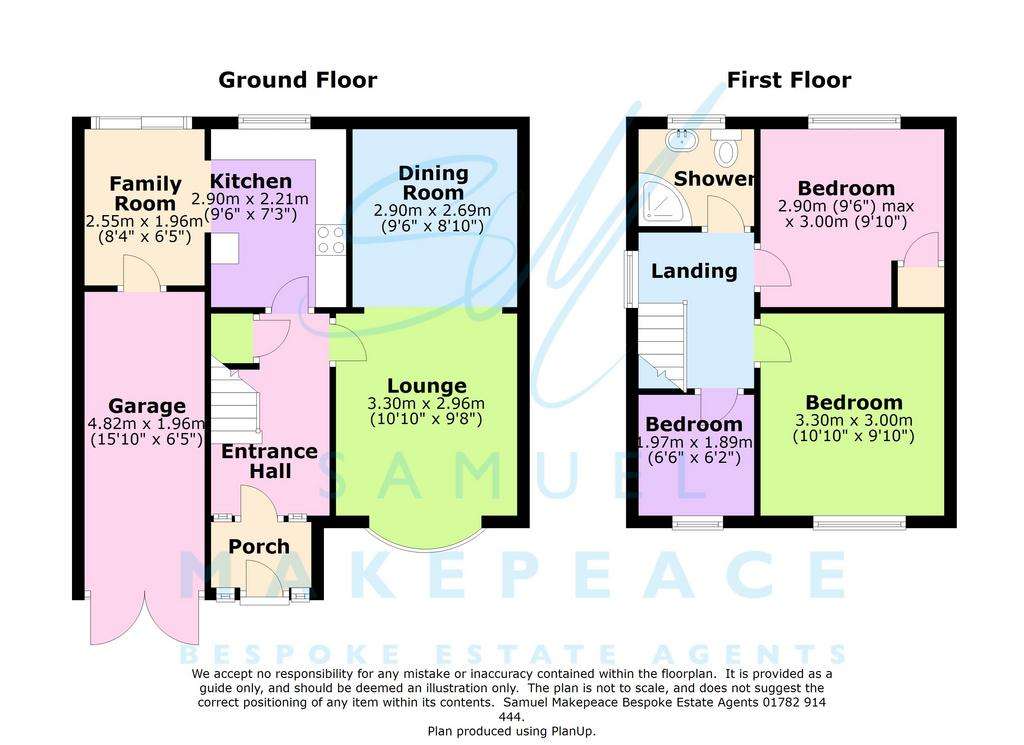
Property photos

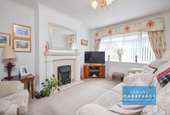
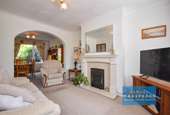
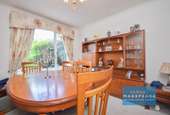
+15
Property description
A favourite quote of mine: "Flowers always make people better, happier, and more helpful; they are sunshine, food, and medicine for the soul." Well, to all our happy home hunters, I am delighted to introduce this delightful home to the market, perfect for our green-fingered ladies and gents! Situated in Milford Avenue, Werrington, this property benefits from a generous plot, with a meticulously manicured garden to the rear, providing so much medicine to the soul you can truly blossom from it. Internally, there is spacious living accommodation available, with a generous open plan lounge diner, a fitted kitchen and a separate family room. The first floor is home to three great-sized bedrooms, and a family shower room. Additionally, there is an integral garage, off-road parking to the front and is being sold with no upward chain! Just CONTACT SAMUEL MAKEPEACE BESPOKE ESTATE AGENTS TO BOOK YOUR VIEWING!
Room Details
INTERIOR
Ground Floor
Porch
Double glazed door and two windows to the front aspect. Laminate wood flooring.
Entrance Hall
Double glazed window to the front aspect. Under stairs storage cupboard. Radiator.
Open Plan Lounge
Double glazed bow window to the front aspect. Electric fireplace. Radiator.
Open Plan Dining
Double glazed window to the rear. Radiator.
Kitchen
Double glazed window to the rear aspect. A fitted kitchen with a range of wall and base units, a one and a half bowl sink and drainer and work surfaces. Built in cooker with gas hob and cookerhood above. Spaces for a washing machine and a fridge freezer. Central heating boiler. Laminate wood flooring.
Family Room
Double glazed patio doors. Laminate wood flooring. Radiator.
First Floor
Landing
Double glazed window to the side. Loft access hatch.
Bedroom One
Double glazed window to the front aspect. Fitted wardrobes. Radiator.
Bedroom Two
Double glazed window to the rear aspect. Fitted wardrobes. Radiator.
Bedroom Three
Double glazed window to the front aspect. Radiator.
Shower Room
Double glazed window to the rear. Low Level WC, wash hand basin and shower cubicle. Towel warming radiator. Laminate wood flooring.
EXTERIOR
Front Garden
Driveway and decorative beds.
Rear Garden
Paved patio area, lawn, pond and decorative beds.
Council tax band: B
Room Details
INTERIOR
Ground Floor
Porch
Double glazed door and two windows to the front aspect. Laminate wood flooring.
Entrance Hall
Double glazed window to the front aspect. Under stairs storage cupboard. Radiator.
Open Plan Lounge
Double glazed bow window to the front aspect. Electric fireplace. Radiator.
Open Plan Dining
Double glazed window to the rear. Radiator.
Kitchen
Double glazed window to the rear aspect. A fitted kitchen with a range of wall and base units, a one and a half bowl sink and drainer and work surfaces. Built in cooker with gas hob and cookerhood above. Spaces for a washing machine and a fridge freezer. Central heating boiler. Laminate wood flooring.
Family Room
Double glazed patio doors. Laminate wood flooring. Radiator.
First Floor
Landing
Double glazed window to the side. Loft access hatch.
Bedroom One
Double glazed window to the front aspect. Fitted wardrobes. Radiator.
Bedroom Two
Double glazed window to the rear aspect. Fitted wardrobes. Radiator.
Bedroom Three
Double glazed window to the front aspect. Radiator.
Shower Room
Double glazed window to the rear. Low Level WC, wash hand basin and shower cubicle. Towel warming radiator. Laminate wood flooring.
EXTERIOR
Front Garden
Driveway and decorative beds.
Rear Garden
Paved patio area, lawn, pond and decorative beds.
Council tax band: B
Interested in this property?
Council tax
First listed
Over a month agoMarketed by
Samuel Makepeace Bespoke Estate Agents - Kidsgrove 14 Heathcote Street, Kidsgrove, Stoke-on-Trent ST7 4AAPlacebuzz mortgage repayment calculator
Monthly repayment
The Est. Mortgage is for a 25 years repayment mortgage based on a 10% deposit and a 5.5% annual interest. It is only intended as a guide. Make sure you obtain accurate figures from your lender before committing to any mortgage. Your home may be repossessed if you do not keep up repayments on a mortgage.
- Streetview
DISCLAIMER: Property descriptions and related information displayed on this page are marketing materials provided by Samuel Makepeace Bespoke Estate Agents - Kidsgrove. Placebuzz does not warrant or accept any responsibility for the accuracy or completeness of the property descriptions or related information provided here and they do not constitute property particulars. Please contact Samuel Makepeace Bespoke Estate Agents - Kidsgrove for full details and further information.





