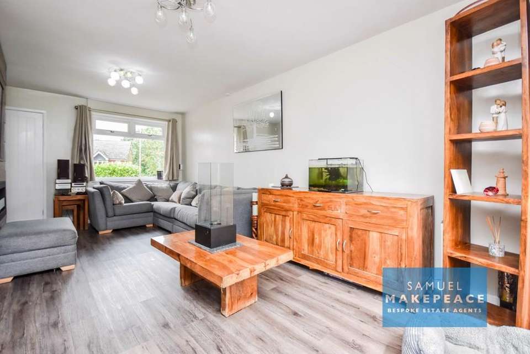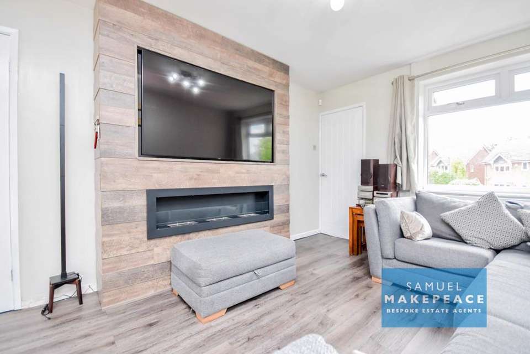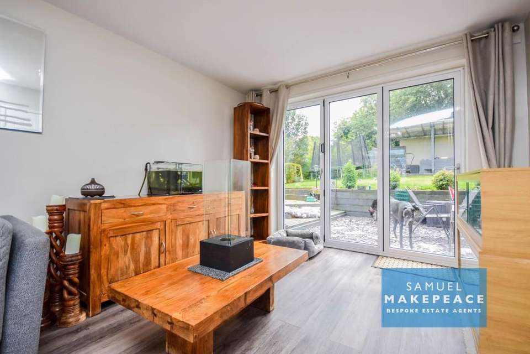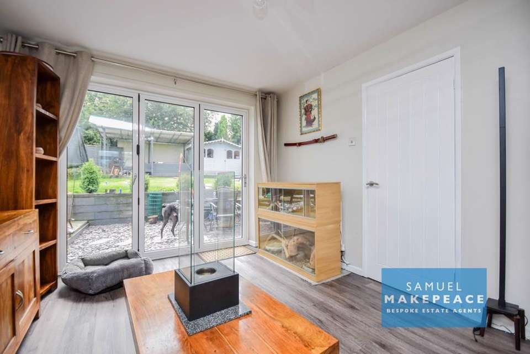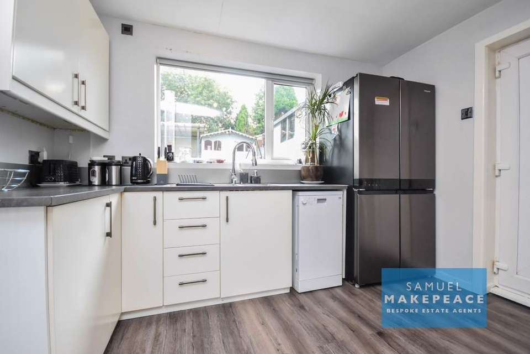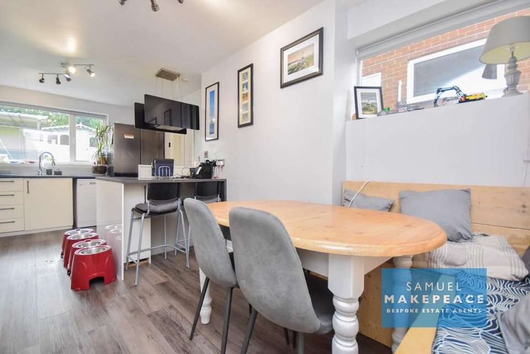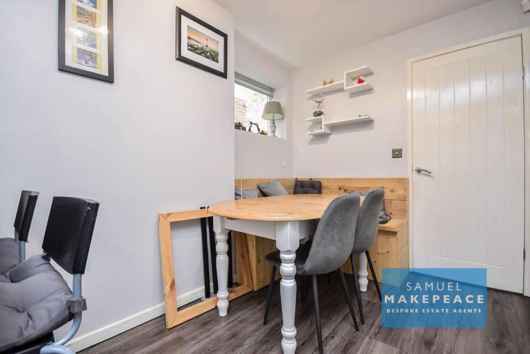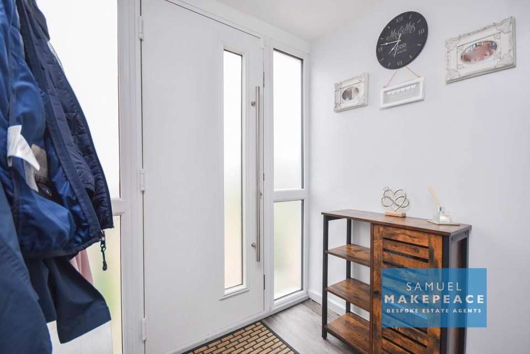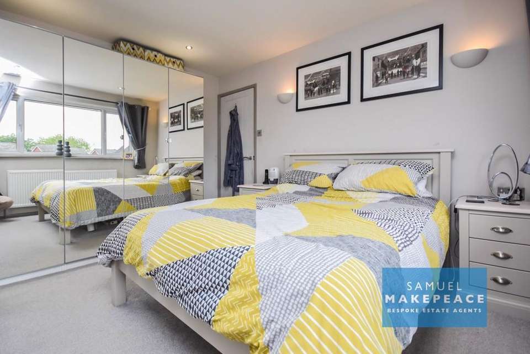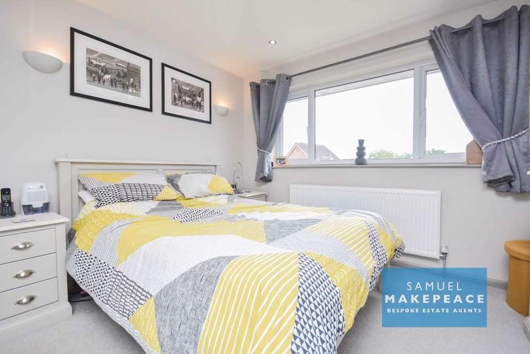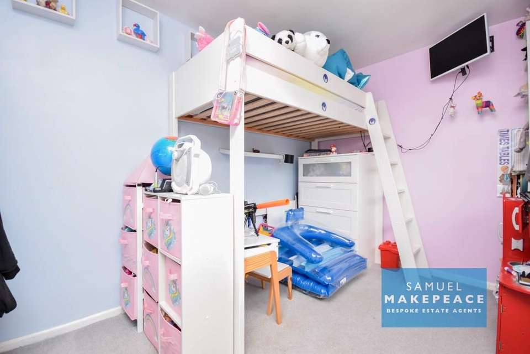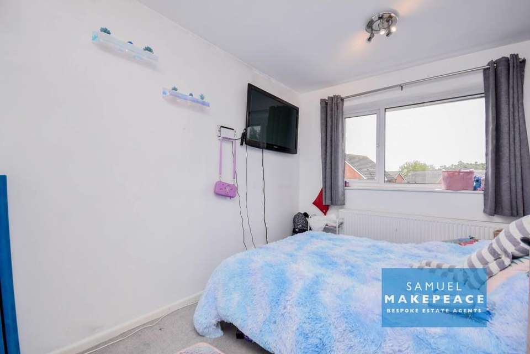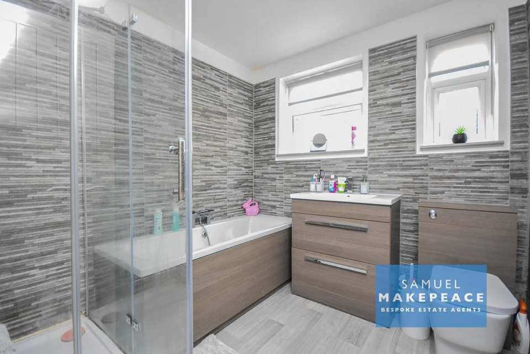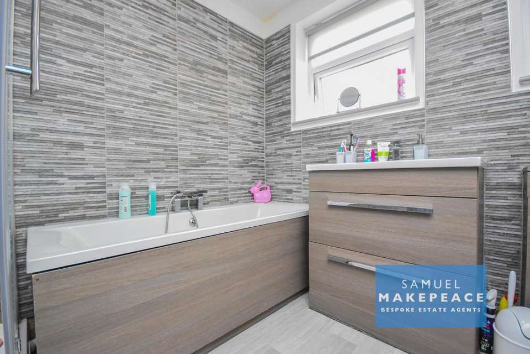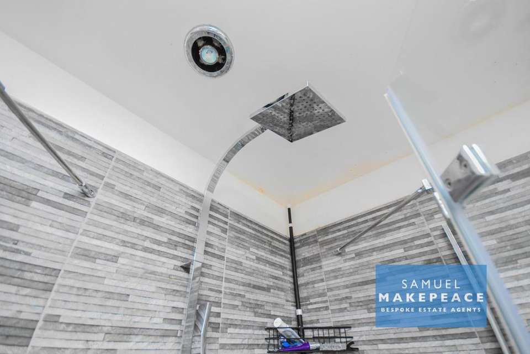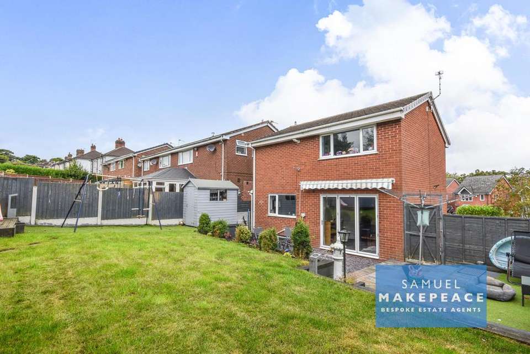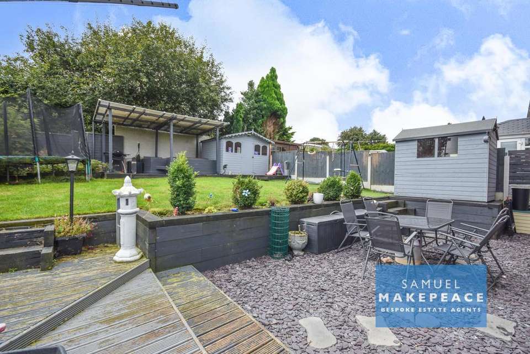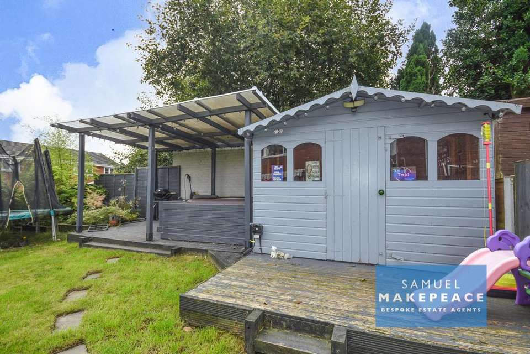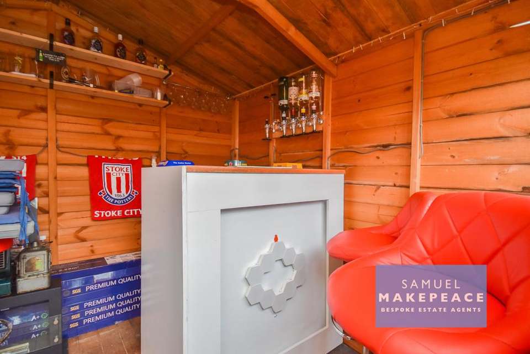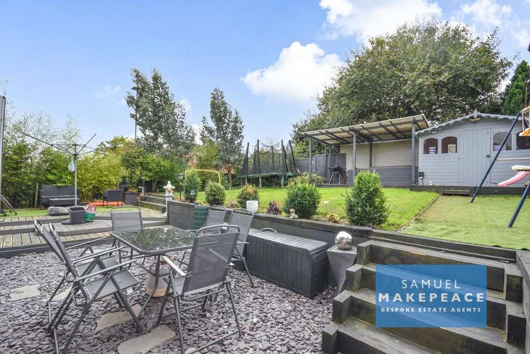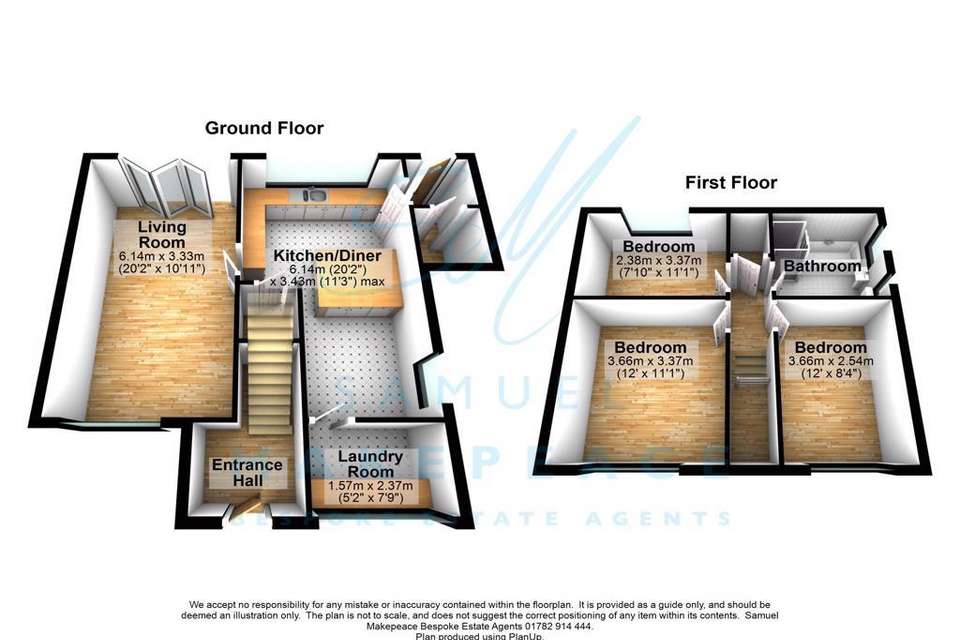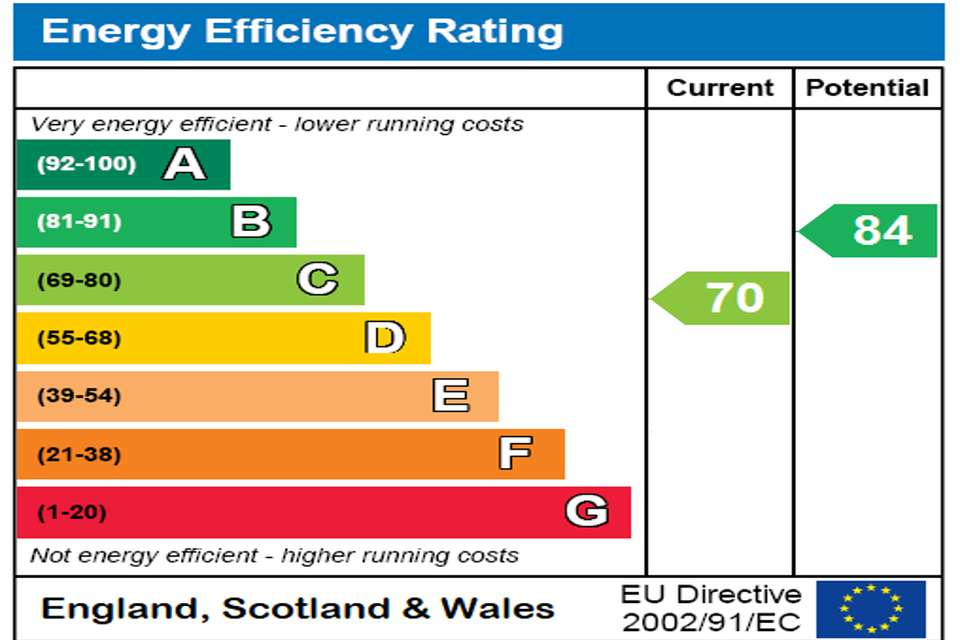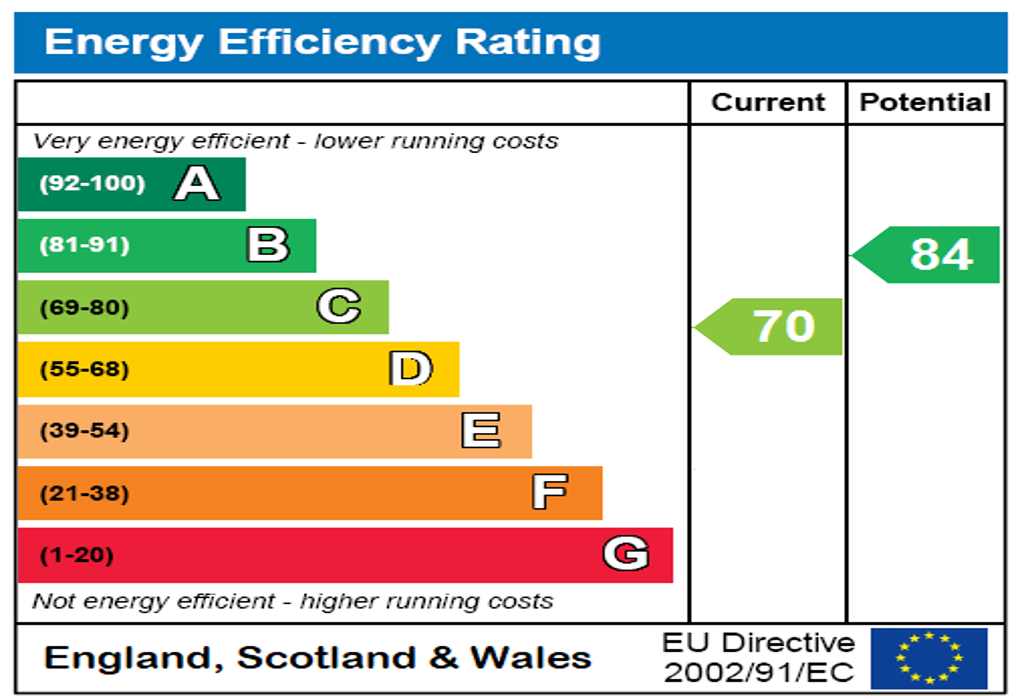3 bedroom detached house for sale
detached house
bedrooms
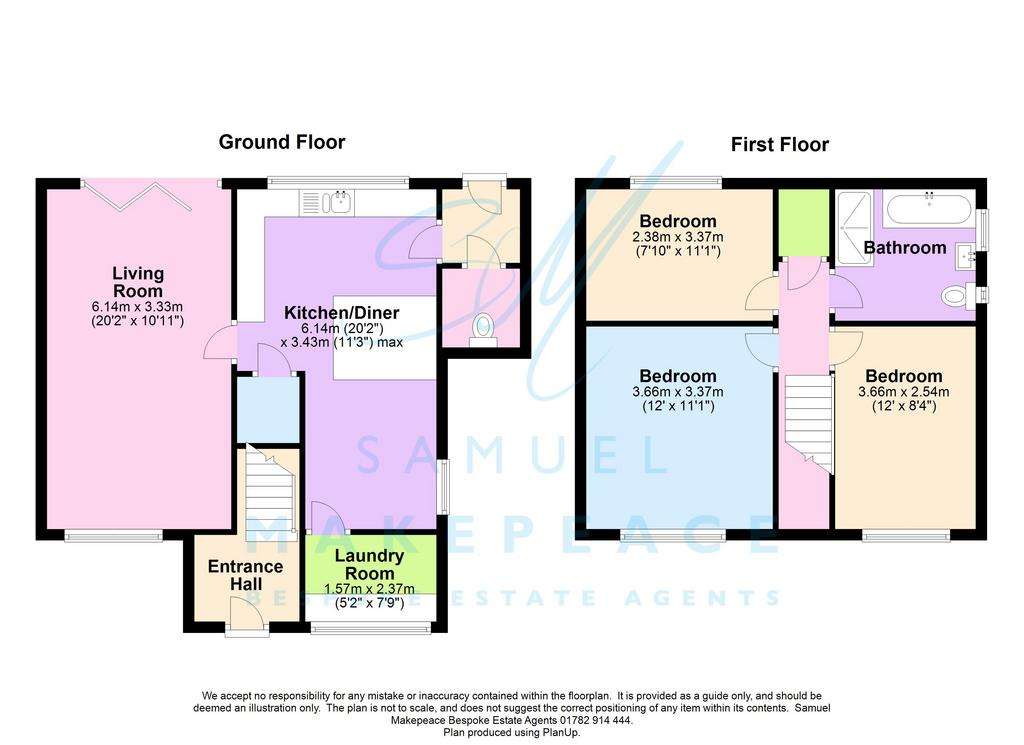
Property photos

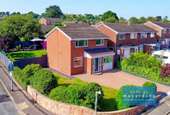
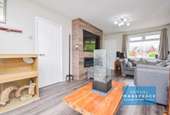
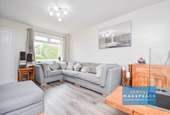
+22
Property description
FOR I AM THE POWER AND THE GLORY, COULD THIS DIVINE PROPERTY BE YOUR HOME SEARCH SAVIOUR? Believe me, this is a delicious offering. We present to you a commanding CORNER PLOT with THREE DOUBLE BEDROOMS, on St Saviours Street in Talke. Attention to every detail has been taken inside and you are going to go wild for the LANDSCAPED GARDENS too. Internally once you are through the COMPOSITE FRONT DOOR and into the pristine entrance hall you can move into the HUGE LOUNGE, that features BIFOLD PATIO DOORS. They can be swept open to make this room feel part of the garden. It is then onto the OPEN PLAN DINING KITCHEN, with not only a CENTRE ISLE with a ceiling mounted cooker hood, but it offers two places to dine. For the mornings you have the breakfast bar, and for that sit down meal you can use the dining space. The units are SUPER MODERN and the worktops contrast perfectly with stainless steel upstands. Serving this room is a UTILITY ROOM where you can hide away your laundry appliances, plus through to the REAR HALL you have a DOWNSTAIRS CLOAKROOM too. Up the stairs and to the first floor and the NEWLY FINISHED THREE DOUBLE BEDROOMS are only upstaged by the GLORIOUSLY CHIC FAMILY BATHROOM, with a centre tap bath and double walk in shower cubicle. The exterior is not only vast, but it has been really well designed. There are GREY DECKED PATIO AREAS, lovely green lawns, RAILWAY SLEEPER BORDERS & BEDS and a SPACE FOR THE HOT TUB and shed to the rear. All this with gorgeous VIEWS UP TO MOW COP CASTLE. To the front is a LARGE PAVED DRIVE and more lawns and decorative beds. DON'T LET THIS ONE GET AWAY, Contact Samuel Makepeace Bespoke Estate Agents today.
ROOM DETAILS
INTERIOR
GROUND FLOOR
Entrance Hall
Double glazed window to the front aspect, composite door to the font aspect. Laminate wood flooring and radiator.
Lounge
Double glazed window to the front aspect, double glazed patio doors to the rear aspect, laminate wood flooring and two radiators.
Kitchen/Diner
Double glazed window to the rear aspect and one to the side aspect. A range of fitted wall and base units with work surfaces. Sink bowl and drainer, space for cooker gas hob and cooker hood. Spaces for fridge freezer and dishwasher. Under stairs cupboard , Laminate wood flooring and radiator.
Utility
Double glazed window to the front aspect. Base cupboard and work surfaces with space for washing machine and dryer. Laminate wood flooring and radiator.
WC
LLWC, hand wash basin. Tiled walls and laminate wood flooring.
Rear Hall
Double glazed door leading to rear garden.
FIRST FLOOR
Landing
Loft access.
Bedroom One
Double glazed window to the front aspect and radiator.
Bedroom Two
Double glazed window to the front aspect and radiator.
Bedroom Three
Double glazed window to the rear aspect and radiator.
Family Bathroom
Double glazed windows. LLWC, hand wash basin with vanity, bath tub and shower cubicle. Tiled walls, extractor fan and radiator.
EXTERIOR
Front
Paved driveway with lawn area decorative shrubs and side access to rear
Rear
Paved area with decking area and lawn with decorative shrubs and wooden shed.
Council tax band: C
ROOM DETAILS
INTERIOR
GROUND FLOOR
Entrance Hall
Double glazed window to the front aspect, composite door to the font aspect. Laminate wood flooring and radiator.
Lounge
Double glazed window to the front aspect, double glazed patio doors to the rear aspect, laminate wood flooring and two radiators.
Kitchen/Diner
Double glazed window to the rear aspect and one to the side aspect. A range of fitted wall and base units with work surfaces. Sink bowl and drainer, space for cooker gas hob and cooker hood. Spaces for fridge freezer and dishwasher. Under stairs cupboard , Laminate wood flooring and radiator.
Utility
Double glazed window to the front aspect. Base cupboard and work surfaces with space for washing machine and dryer. Laminate wood flooring and radiator.
WC
LLWC, hand wash basin. Tiled walls and laminate wood flooring.
Rear Hall
Double glazed door leading to rear garden.
FIRST FLOOR
Landing
Loft access.
Bedroom One
Double glazed window to the front aspect and radiator.
Bedroom Two
Double glazed window to the front aspect and radiator.
Bedroom Three
Double glazed window to the rear aspect and radiator.
Family Bathroom
Double glazed windows. LLWC, hand wash basin with vanity, bath tub and shower cubicle. Tiled walls, extractor fan and radiator.
EXTERIOR
Front
Paved driveway with lawn area decorative shrubs and side access to rear
Rear
Paved area with decking area and lawn with decorative shrubs and wooden shed.
Council tax band: C
Interested in this property?
Council tax
First listed
Over a month agoEnergy Performance Certificate
Marketed by
Samuel Makepeace Bespoke Estate Agents - Kidsgrove 14 Heathcote Street, Kidsgrove, Stoke-on-Trent ST7 4AAPlacebuzz mortgage repayment calculator
Monthly repayment
The Est. Mortgage is for a 25 years repayment mortgage based on a 10% deposit and a 5.5% annual interest. It is only intended as a guide. Make sure you obtain accurate figures from your lender before committing to any mortgage. Your home may be repossessed if you do not keep up repayments on a mortgage.
- Streetview
DISCLAIMER: Property descriptions and related information displayed on this page are marketing materials provided by Samuel Makepeace Bespoke Estate Agents - Kidsgrove. Placebuzz does not warrant or accept any responsibility for the accuracy or completeness of the property descriptions or related information provided here and they do not constitute property particulars. Please contact Samuel Makepeace Bespoke Estate Agents - Kidsgrove for full details and further information.





