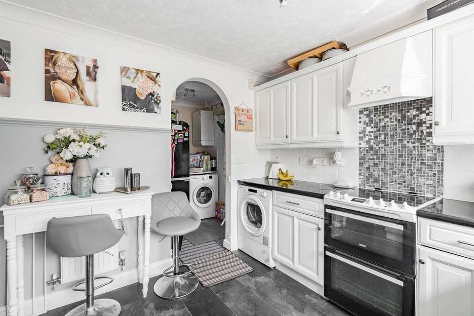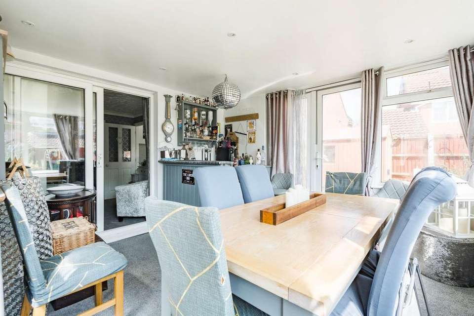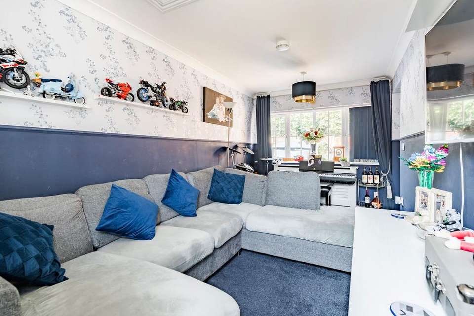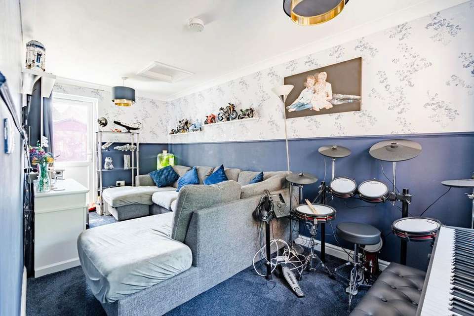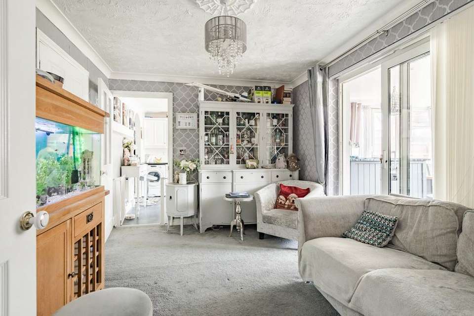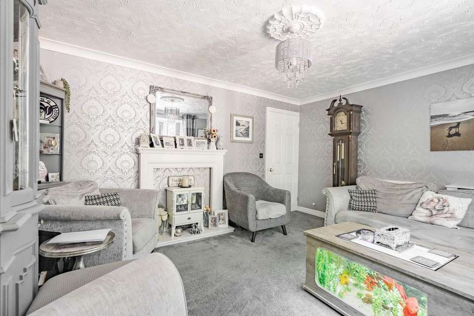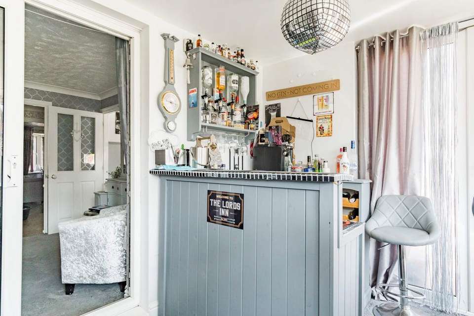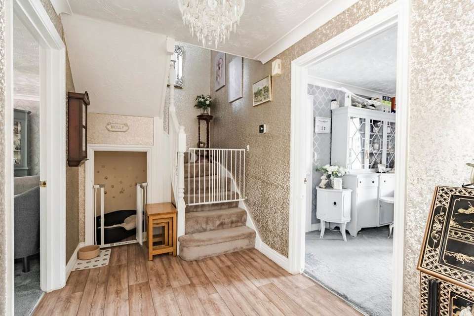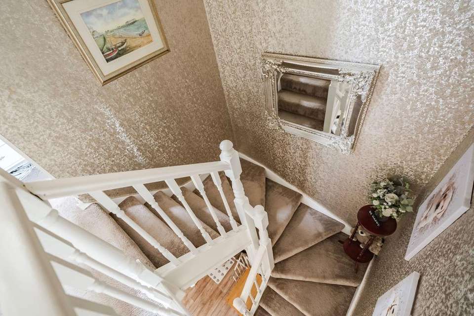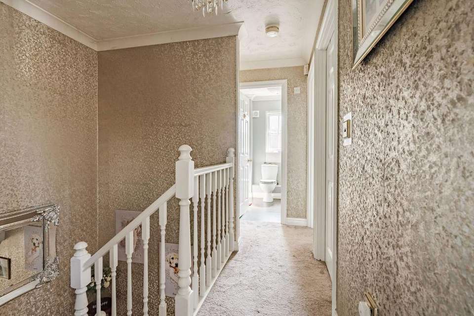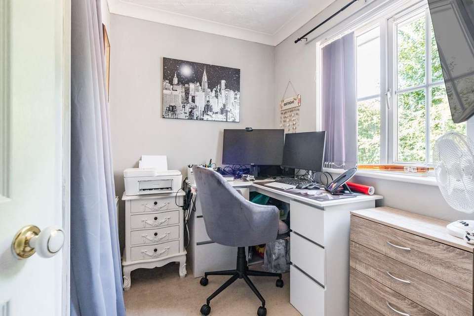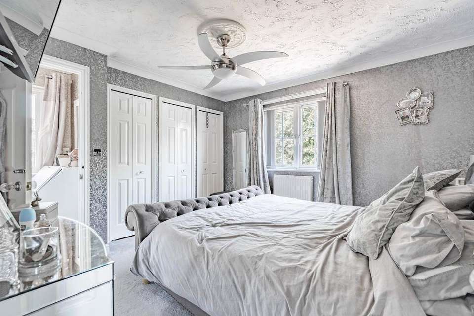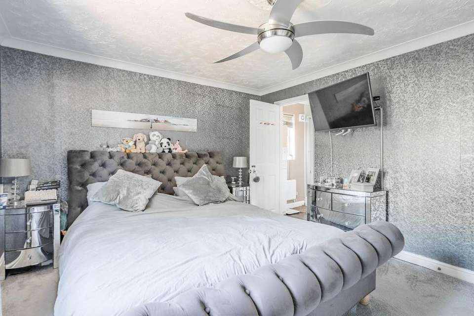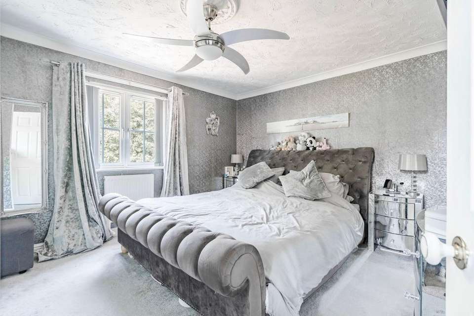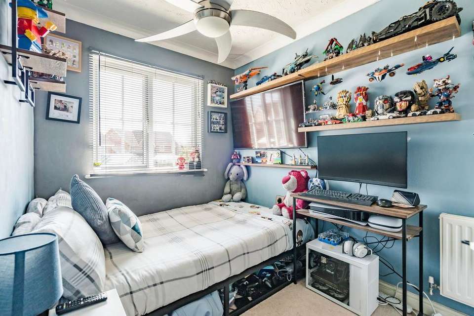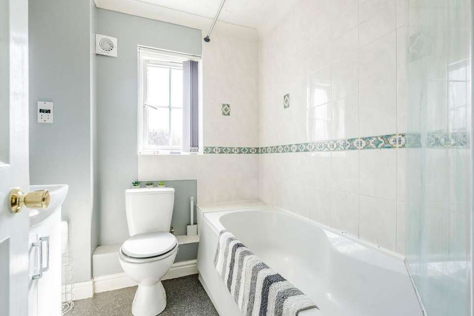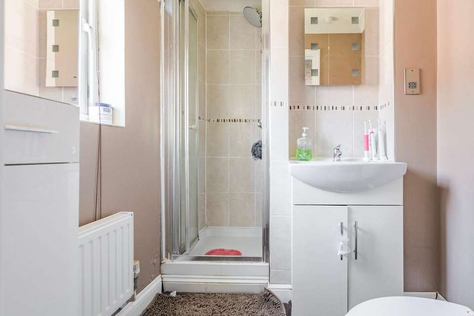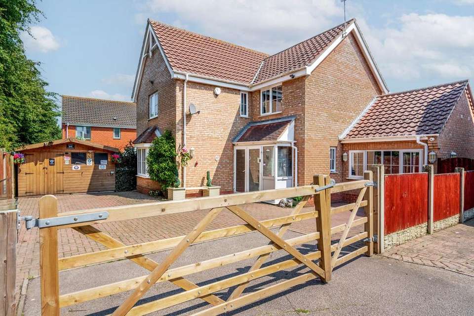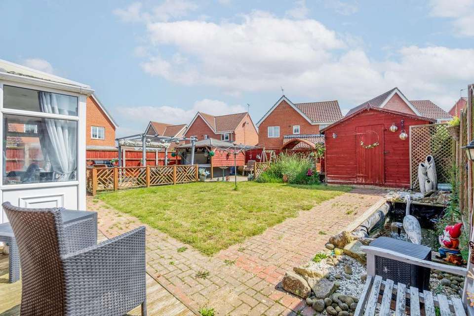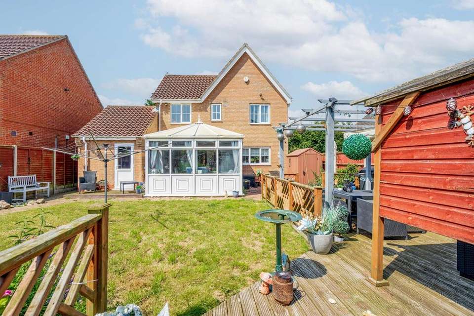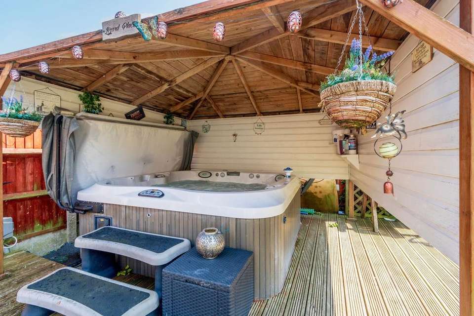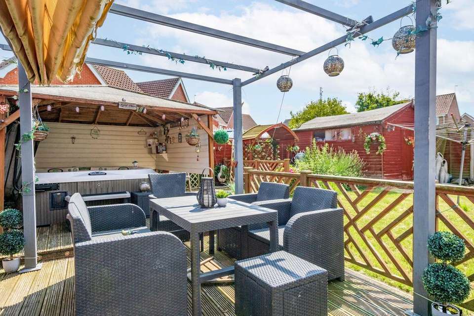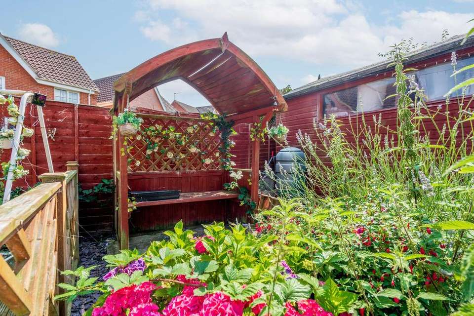4 bedroom detached house for sale
detached house
bedrooms
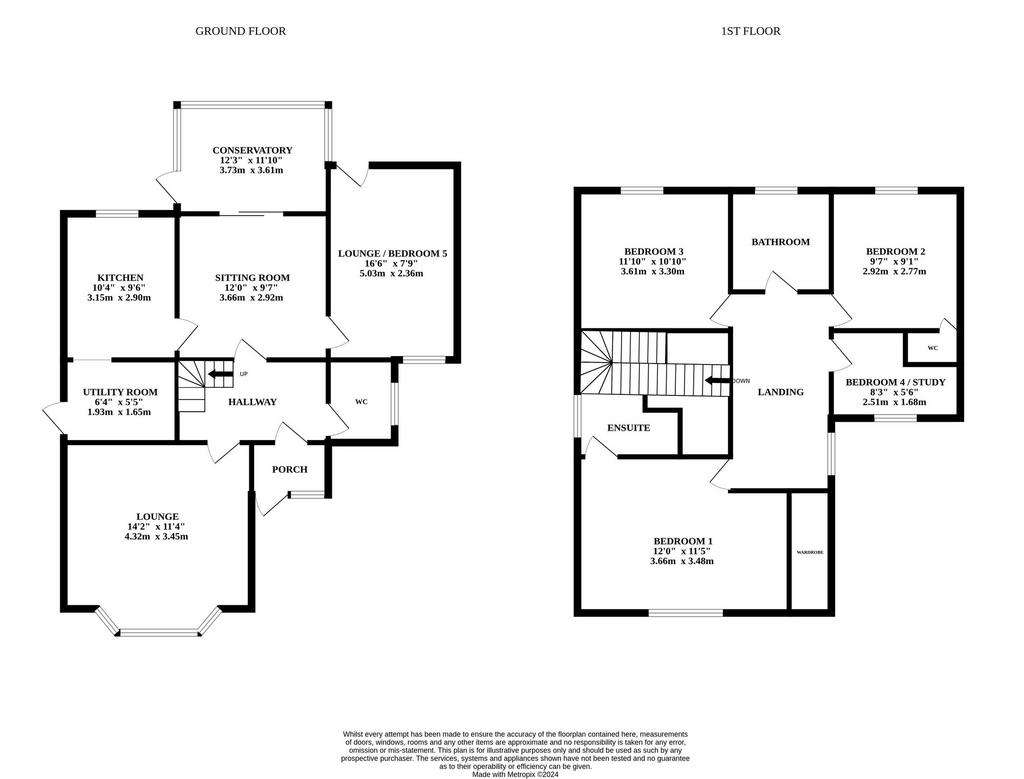
Property photos


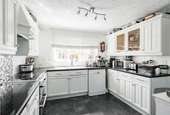
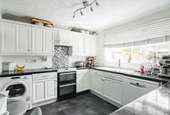
+24
Property description
Nestled at the end of a cul de sac in a sought-after location, this stunning four-bedroom detached house offers a harmonious blend of space, style, and comfort. This property boasts three reception rooms, four bedrooms, a converted garage and an enclosed garden that includes a hot tub. With its thoughtful design, versatile living spaces, and premium features such as the included hot tub, this home is sure to appeal to the discerning buyer. Location John Woodhouse Drive is a residential address in the coastal village of Caister-on-Sea. This area is renowned for its seaside charm and proximity to the North Sea, offering residents easy access to scenic beaches and coastal walks. The property is in a quiet, well-maintained neighbourhood that provides a peaceful living environment. Caister-on-Sea features a variety of local amenities, including shops, restaurants, and schools, enhancing its appeal to families and individuals. The area benefits from regular bus services to Great Yarmouth and other nearby locations, with Great Yarmouth Railway Station providing further connections to Norwich and beyond. The village is also accessible via the main road, ensuring convenient travel by car. The blend of coastal beauty, local conveniences, and good transport links makes John Woodhouse Drive an attractive place to live.John Woodhouse Drive, Caister-On-SeaThis property’s focal point is its well-equipped kitchen boasting modern fitted units and integrated appliances. The built-in cupboards ensure ample storage and countertop space for meal preparation. The property boasts three spacious reception rooms, including a dining room and two lounge areas. The spaces are complete with carpeted floors giving it a cosy ambiance. The dining room features a built-in bar area. This property is designed for seamless entertaining and relaxed family living. The property is adorned with bay assorted windows, flooding the interiors with natural light and framing picturesque views. Four well-sized bedrooms provide ample accommodation space and ensure versatile areas to cater to individual needs. The property comprises two centrally located bathrooms. One bathroom offers a convenient shower while the second bathroom offers a luxurious bathtub, catering to every lifestyle need. The bathrooms ensure the needs of residents and guests alike.
Adding to its appeal, the property features a converted garage, opening up a realm of possibilities for multi-generational living or additional recreational space. For convenience, a driveway and garage provide ample parking and storage options, ensuring practicality meets luxury. A secluded garden wraps around the residence, offering privacy, complemented by a shadowed patio area housing a hot tub. A garden shed adds convenience to the outdoor space offering ample storage space for garden essentials.
The property's location ensures peace, while remaining close to essential amenities and transport links, making it a perfect home. In conclusion, this property offers a unique opportunity to acquire a family home that seamlessly combines functionality, style, and comfort in a sought-after setting. With its thoughtful design, versatile living spaces, and premium features such as the included hot tub, this home is sure to appeal to the discerning buyer. Agents Note We understand the property is being sold as a freehold. Connected to all mains such as water, electricity, drainage and gas. Tax Council Band - C Disclaimer Minors and Brady, along with their representatives, are not authorized to provide assurances about the property, whether on their own behalf or on behalf of their client. We do not take responsibility for any statements made in these particulars, which do not constitute part of any offer or contract. It is recommended to verify leasehold charges provided by the seller through legal representation. All mentioned areas, measurements, and distances are approximate, and the information provided, including text, photographs, and plans, serves as guidance and may not cover all aspects comprehensively. It should not be assumed that the property has all necessary planning, building regulations, or other consents. Services, equipment, and facilities have not been tested by Minors and Brady, and prospective purchasers are advised to verify the information to their satisfaction through inspection or other means.
Adding to its appeal, the property features a converted garage, opening up a realm of possibilities for multi-generational living or additional recreational space. For convenience, a driveway and garage provide ample parking and storage options, ensuring practicality meets luxury. A secluded garden wraps around the residence, offering privacy, complemented by a shadowed patio area housing a hot tub. A garden shed adds convenience to the outdoor space offering ample storage space for garden essentials.
The property's location ensures peace, while remaining close to essential amenities and transport links, making it a perfect home. In conclusion, this property offers a unique opportunity to acquire a family home that seamlessly combines functionality, style, and comfort in a sought-after setting. With its thoughtful design, versatile living spaces, and premium features such as the included hot tub, this home is sure to appeal to the discerning buyer. Agents Note We understand the property is being sold as a freehold. Connected to all mains such as water, electricity, drainage and gas. Tax Council Band - C Disclaimer Minors and Brady, along with their representatives, are not authorized to provide assurances about the property, whether on their own behalf or on behalf of their client. We do not take responsibility for any statements made in these particulars, which do not constitute part of any offer or contract. It is recommended to verify leasehold charges provided by the seller through legal representation. All mentioned areas, measurements, and distances are approximate, and the information provided, including text, photographs, and plans, serves as guidance and may not cover all aspects comprehensively. It should not be assumed that the property has all necessary planning, building regulations, or other consents. Services, equipment, and facilities have not been tested by Minors and Brady, and prospective purchasers are advised to verify the information to their satisfaction through inspection or other means.
Interested in this property?
Council tax
First listed
Over a month agoMarketed by
Minors & Brady - Estate Agents - Caister 48 High Street Caister-On-Sea, Norfolk NR30 5EHPlacebuzz mortgage repayment calculator
Monthly repayment
The Est. Mortgage is for a 25 years repayment mortgage based on a 10% deposit and a 5.5% annual interest. It is only intended as a guide. Make sure you obtain accurate figures from your lender before committing to any mortgage. Your home may be repossessed if you do not keep up repayments on a mortgage.
- Streetview
DISCLAIMER: Property descriptions and related information displayed on this page are marketing materials provided by Minors & Brady - Estate Agents - Caister. Placebuzz does not warrant or accept any responsibility for the accuracy or completeness of the property descriptions or related information provided here and they do not constitute property particulars. Please contact Minors & Brady - Estate Agents - Caister for full details and further information.





