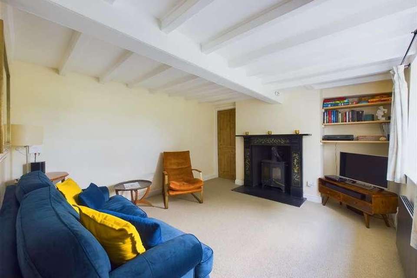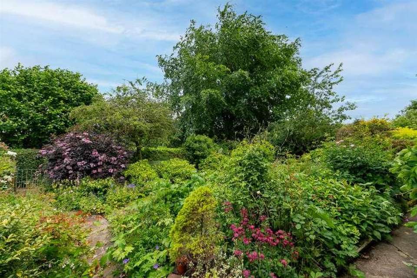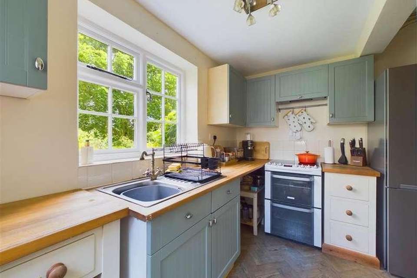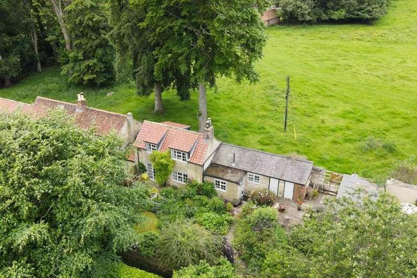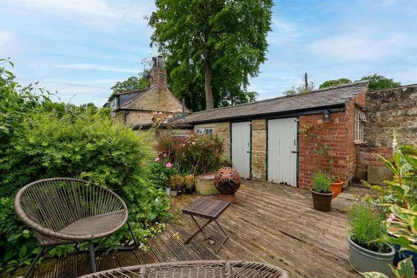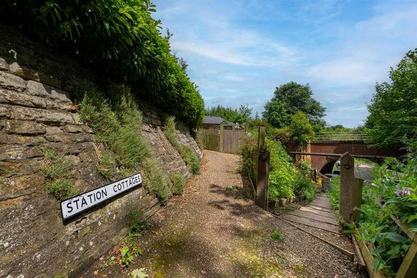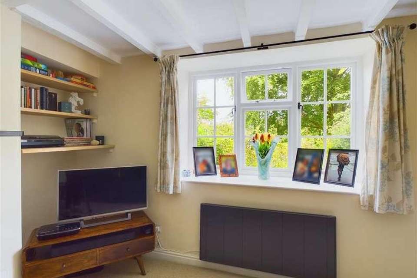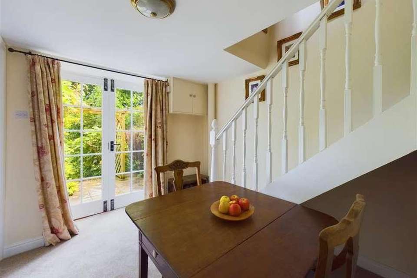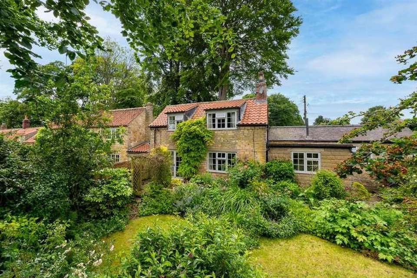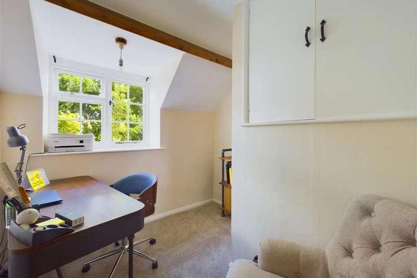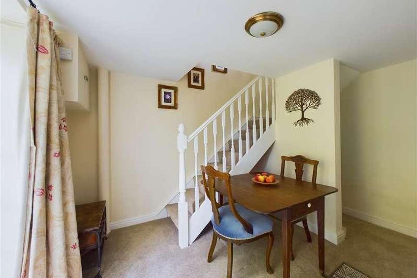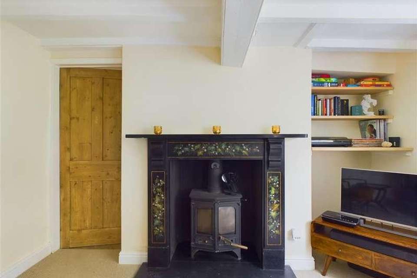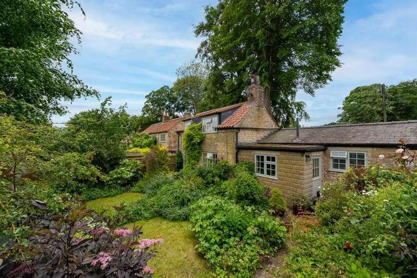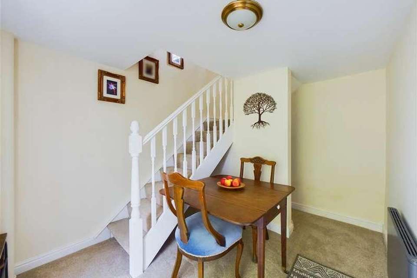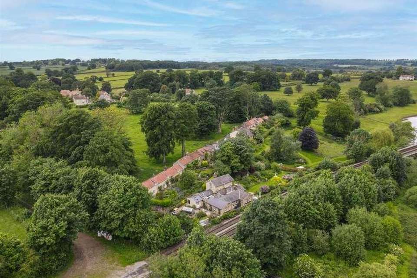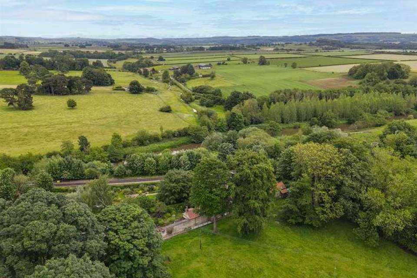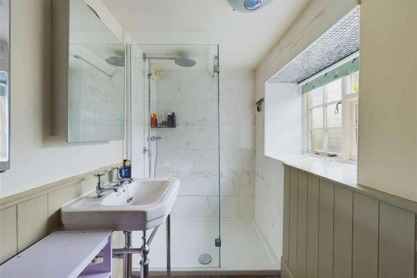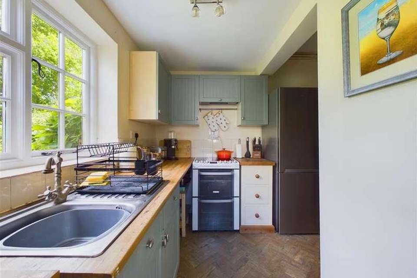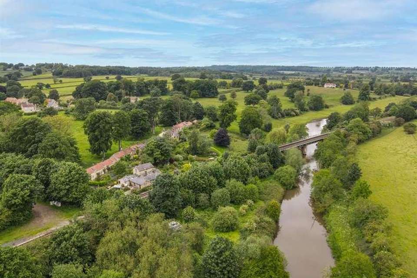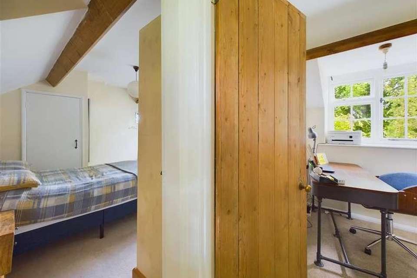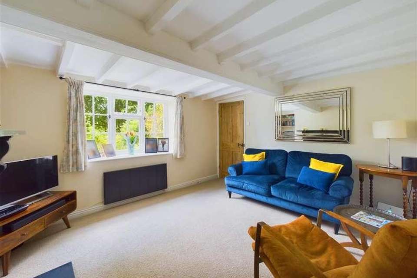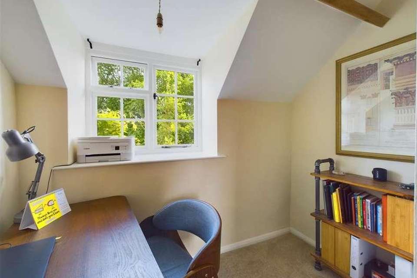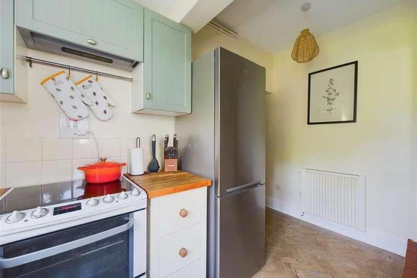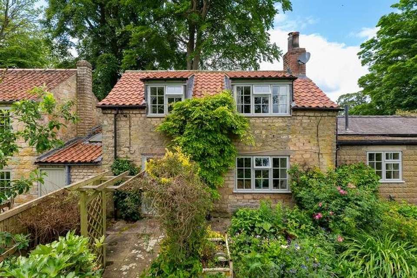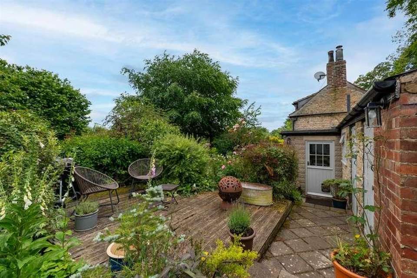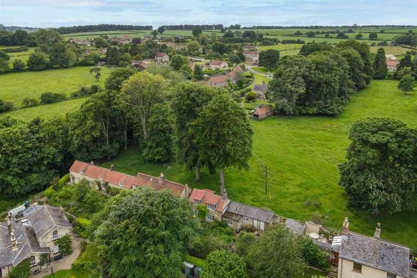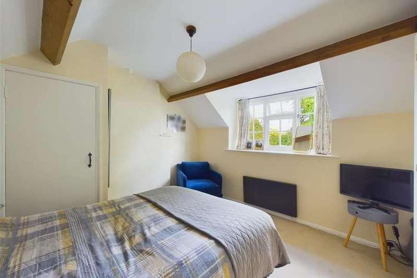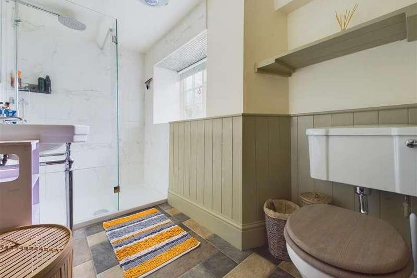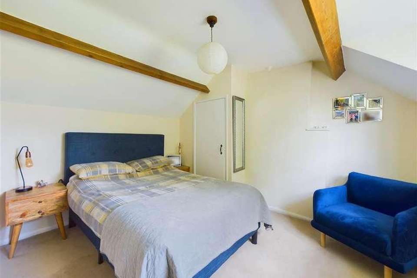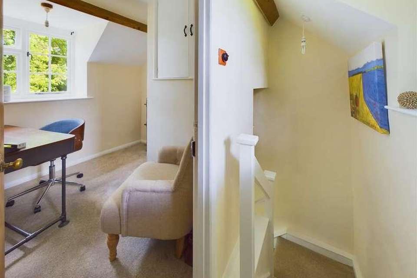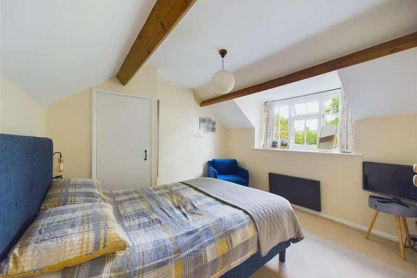2 bedroom end of terrace house for sale
Huttons Ambo, YO60terraced house
bedrooms
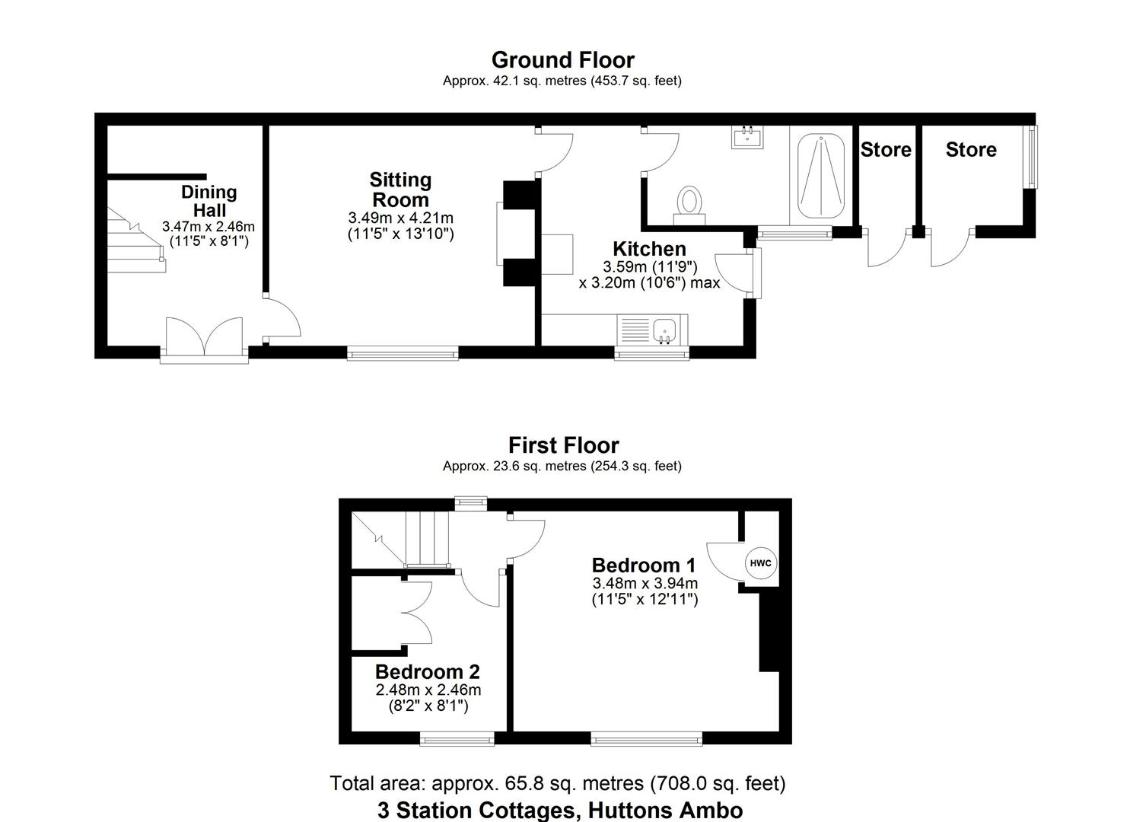
Property photos

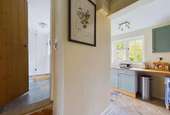
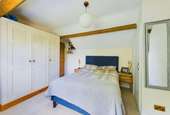
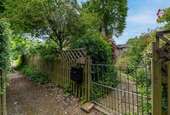
+31
Property description
This period cottage which dates back to the 1700's has been beautifully renovated in recent years and it's warm interiors are entirely in keeping with its age and character. The cottage is set on a good sized plot with planning permission to extend. Situated in an elevated position, with delightful views from the front and rear overlooking a picturesque stretch of the River Derwent, the sleepy railway line that runs from York to Malton and the rolling green parkland of Menethorpe Estate.The accommodation briefly comprises of; breakfast/kitchen, bathroom, sitting room with multi-fuel stove, hallway/reception and to the first floor are two bedrooms. To the outside there is an exquisite cottage garden which is an abundance of colour and two useful outbuildings and elevated decking area.Huttons Ambo is the collective name for High Hutton and Low Hutton, two small villages tucked away near Malton on the edge of the Howardian Hills with views over the neighbouring Wolds. High Hutton is perched up high on the hill near the A64 and Low Hutton, where the majority of houses lie, is tucked away just above the banks of the river Derwent. It is an ancient settlement that has been around since before the Norman Conquest, and in Low Hutton there is a Scheduled Monument, a medieval moated site. The village currently has a village hall, general shop and St Margaret s Church. The village has a busy social calendar with a regular youth club, community cafe, quiz and supper night, book club, and has been the recipient of a lottery grant to make improvements to the Village Hall.EPC RATING TBCENTRANCE HALLWAYSITTING ROOM4.18 x 3.47 (13'8 x 11'4 )Window to front aspect, ceiling beams, TV point, power points.KITCHEN3.16 x 3.58 (10'4 x 11'8 )Window to front aspect, doo to side aspect, range of fitted wall and base units with wooden work surfaces, stainless steel sink with mixer taps, space for cooker with extractor over,BATHROOMSituated on the ground floor, underfloor heating, bespoke double glazed Victorian etched window to the front aspect, Porcelanosa Carrera marble finish tiles, underfloor heating, heated towel rail, shower cubicle with monsoon shower head, low flush WC, partly tiled walls and extractor fan.FIRST FLOOR LANDINGBEDROOM ONE3.94 x 3.48 (12'11 x 11'5 )Bespoke double glazed wooden window facing the front aspect, cupboard housing the water cylinder, beams, unfitted painted wooden wardrobe, a cupboard housing the water tank, electric radiator and power points.OFFICE2.45 x 2.46 (8'0 x 8'0 )Bespoke wooden window facing the front aspect, bespoke fenestration pewter, arts and crafts style throughout, built in cupboard, beams, radiator and power points.OUTSIDEThe property is approached via a gravelled footpath from Water Lane, which runs along the front boundaries of Station Cottages. The front boundary is marked by a timber fence and a blacksmith forged hand gate leads into the pretty cottage garden, which has a lovely sunny aspect, Virginia Creeper, a Wisteria tree, climbing Hydrangea and an Apple tree giving magnificent autumn colour.Paved paths with ancient fossils lead across the lawn to the front door and well-stocked flower beds are planted up with spring bulbs, flowering perennials and shrubs. A timber deck provides a delightful place to sit out and take in the lovely views across the valley of the River Derwent and watch out for steam trains on summer excursions. Outside tap and security lights.At the rear of the property there is a narrow strip of land, fenced off from the adjacent field and which has been flagged to provide a walkway to a very large wood shed and log storage bays. We understand that a formal agreement exists with the owner of the field for a right of access for unloading with a vehicle and on foot through the rear gate and this agreement is renewed annually for a charge of ?1. Pleasant views across the field from the rear of the cottage.The garden is an extremely low maintenance cottage garden, stuffed with herbaceous perennials, shrubs, roses and spring displays. The two small circular lawned areas are the current vendors tribute to MasterCard. There is also scope to develop a small vegetable area.SERVICESRoom heaters, electricCOUNCIL TAX BAND CPLANNING PERMISSION3 Station Cottages has planning for a two storey extension. Plans can be found hereDIRECTIONSDIRECTIONSLeaving York on the A64 towards Malton, take the right hand turn after about 16 miles, signposted Huttons Ambo. Follow this road to a T-junction and turn right, then immediately left by the village green and war memorial, down Water Lane to parking area at the bottom. Park, turn back and take the second sloping path to the right. At the top turn left and follow the path until you reach number 3 Station Cottage on the left hand side.
Interested in this property?
Council tax
First listed
Over a month agoHuttons Ambo, YO60
Marketed by
Willowgreen Estate Agents Ltd 6-8 Market Street,Malton,North Yorkshire,YO17 7LYCall agent on 01653 916600
Placebuzz mortgage repayment calculator
Monthly repayment
The Est. Mortgage is for a 25 years repayment mortgage based on a 10% deposit and a 5.5% annual interest. It is only intended as a guide. Make sure you obtain accurate figures from your lender before committing to any mortgage. Your home may be repossessed if you do not keep up repayments on a mortgage.
Huttons Ambo, YO60 - Streetview
DISCLAIMER: Property descriptions and related information displayed on this page are marketing materials provided by Willowgreen Estate Agents Ltd. Placebuzz does not warrant or accept any responsibility for the accuracy or completeness of the property descriptions or related information provided here and they do not constitute property particulars. Please contact Willowgreen Estate Agents Ltd for full details and further information.





