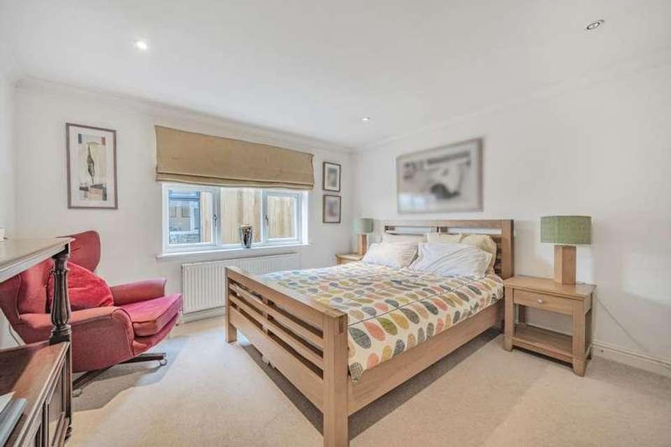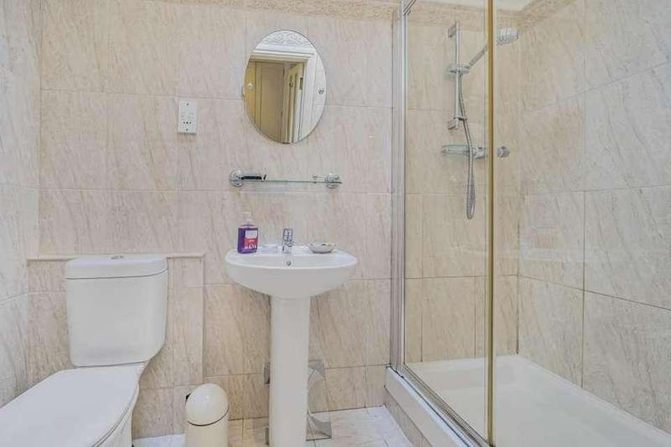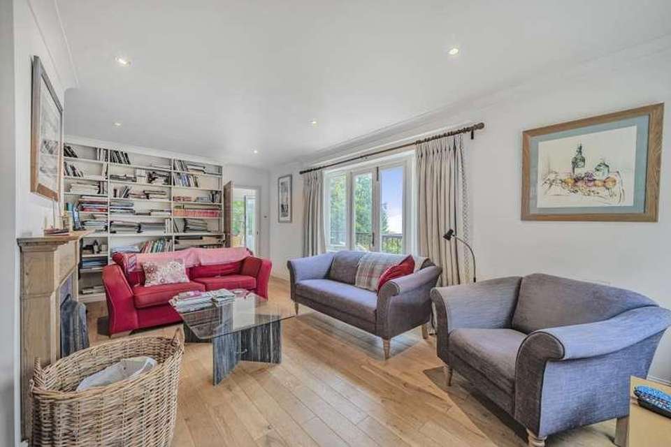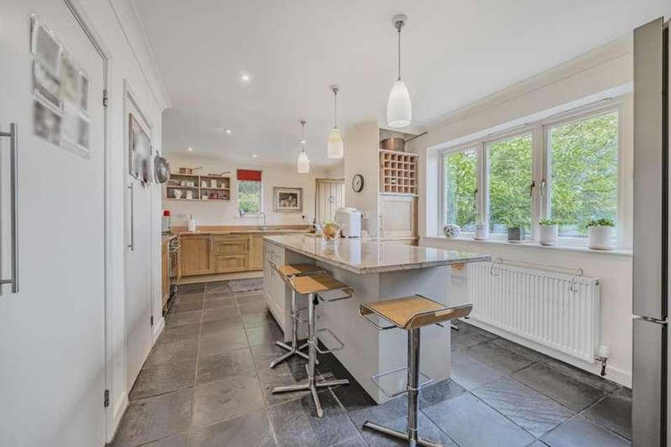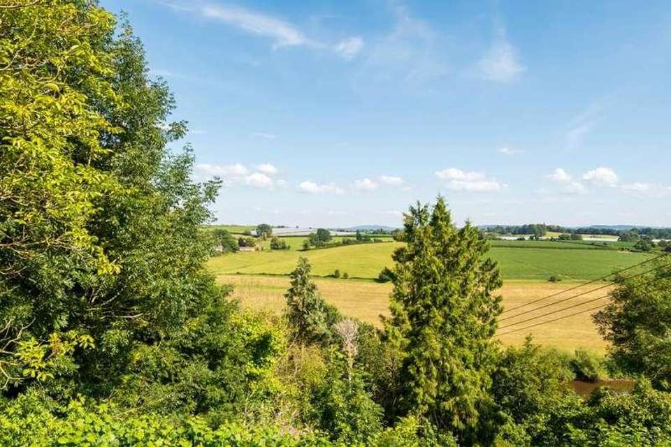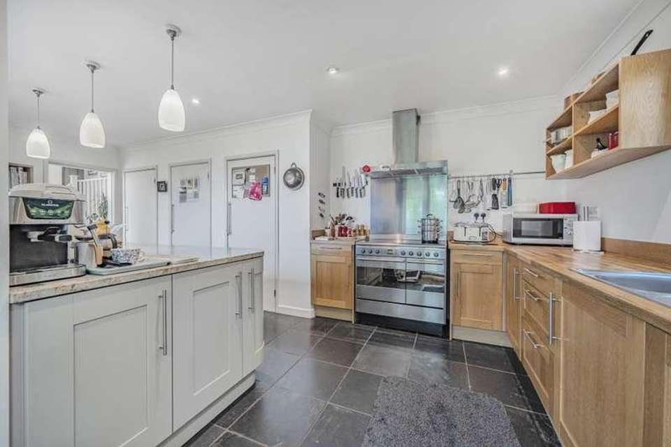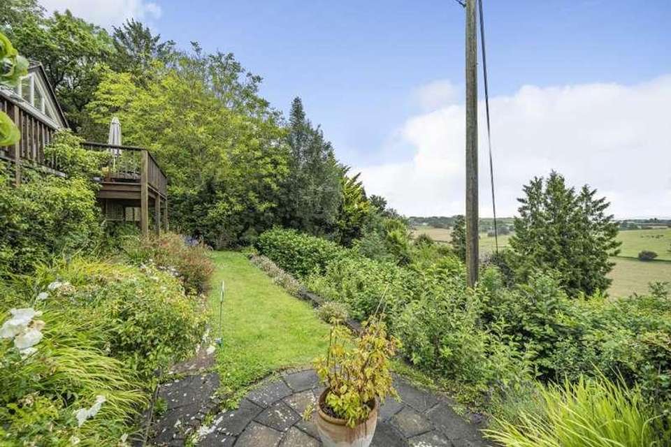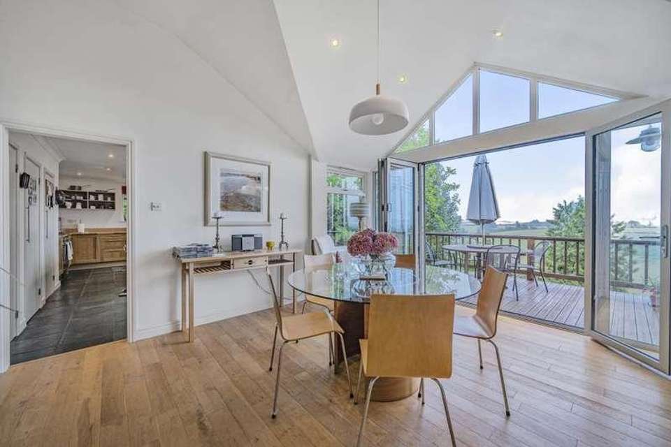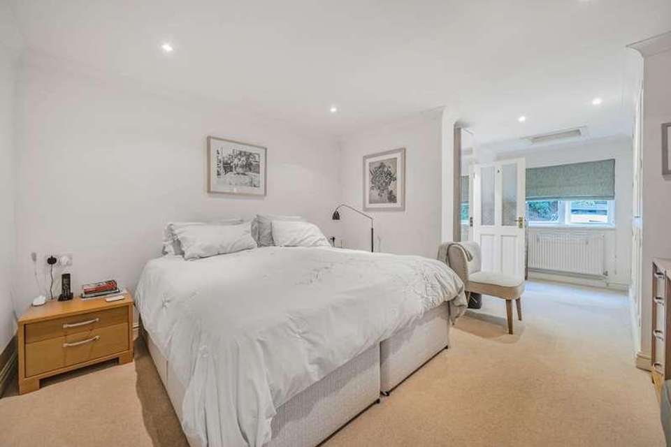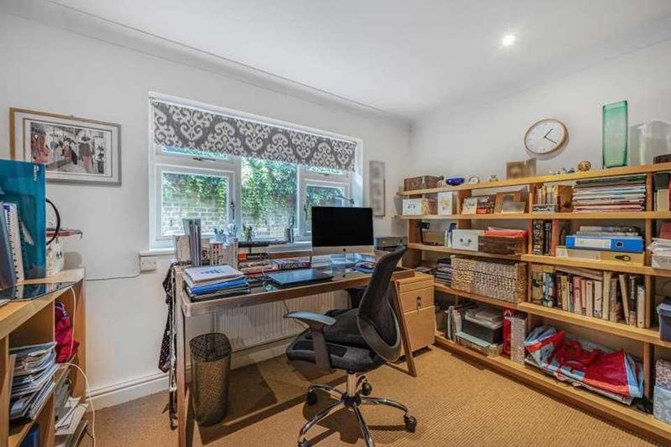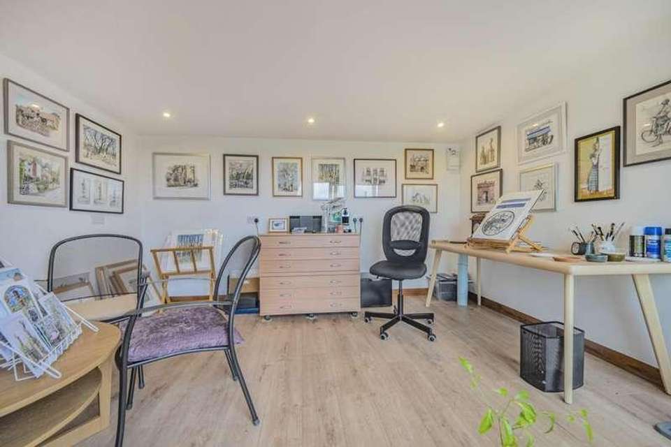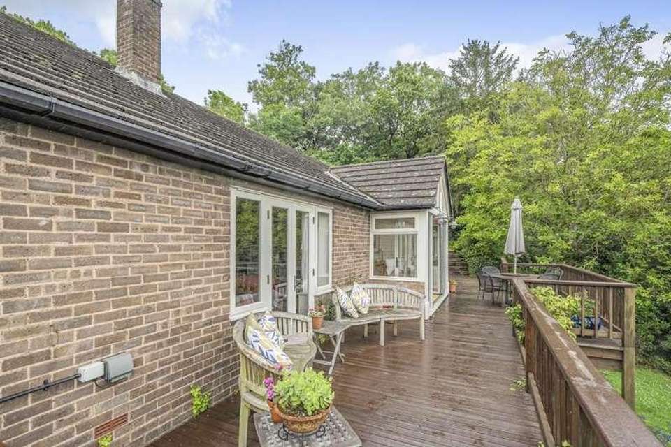3 bedroom detached house for sale
Herefordshire, HR2detached house
bedrooms
Property photos
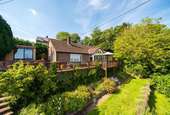
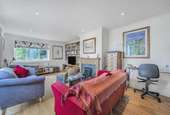
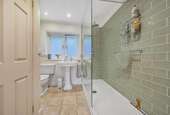
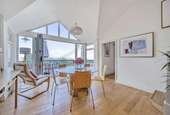
+12
Property description
Property DescriptionSituated in the Wye Valley AONB and with fantastic views of the river, Chancellors is proud to present this unique, elevated property. Viewing is highly recommended to fully appreciate its location, potential and layout.Property DetailsThe much sought-after village of Hoarwithy is ideally situated roughly equidistant from the City of Hereford, twenty minutes drive to the north, and the ever-popular market town of Ross -0n-Wye to the south. In between, the area is blessed with open countryside and myriad villages and smaller towns providing all the amenities and facilities you could wish for. Hoarwithy itself is a thriving village with a lot of activities around the church, pub, river and campsite.The property is tucked away on a lane that enjoys views across the Wye valley AONB with views of the river below. The main entrance takes you into the kitchen/breakfast room with its range of solid wood floor units, integrated shelving, stone slate flooring, recessed ceiling spotlights, integrated appliances and further floor to ceiling cupboards in the adjacent dining area. The room benefits from windows overlooking the front and side making the most of the views. A special feature of all the features of this property is the space in the centre of the property. Next to the kitchen, it would make an ideal formal dining room or alternative reception room with its vaulted ceiling and fully glazed gable end and bifold doors leading out onto the decked, mezzanine balcony which runs across the whole of the front of the house. This heart of the home space also gives access to all of the rooms including the formal lounge. The lounge is dual aspect, courtesy of the hardwood double glazed windows common to every room, overlooking the front and side. There are also a set of double doors which open out onto the aforementioned balcony. The room boasts a feature, slate-surround open fireplace, integrated book shelves and recessed ceiling lighting, all making this room a cosy winter retreat. The lounge room and the central vaulted room have solid oak flooring.An open staircase to the rear of the dining room leads to a mezzanine balcony with access to large loft storage (suitable for conversion to further living accommodation, subject to planning). It is an ideal place to appreciate the spectacular views from the glazed gable end. Of the three bedrooms accessed from here, the principal suite features a dressing area with three built-in wardrobes and space for a dressing table or perhaps even an office desk to create a study area. The adjacent en-suite is fitted with a double walk-in shower with limestone wall and floor tiles, a heated chrome towel radiator as well as the wc and sink. There are recessed spotlights and a velux window in the vaulted ceiling above. Two further bedrooms, share use of the family bathroom complete with airing cupboard, heated towel rail, shelving, wc, sink and a beautiful walk-in shower. Both showers in the property benefit from high water pressure due to gravity as the house is on a hillside.The property benefits from an attached tandem garage to the rear with doors at either end and a storage area within. Complete with power and lighting there is space for a workshop if required. Parking for multiple vehicles is available beyond the double gates at the entrance from the lane. The balcony across the front of the property is the ideal place for al fresco dining and entertaining friends and family while enjoying the far-reaching, spectacular views of the River Wye and surrounding farmland. There is a rose and herb garden below the garden studio with stone walls and steps leading from the side down to a lawned area with flourishing borders and several espaliered pear trees which provide abundant fruit. There is a further small apple orchard below the lawned area.The garden studio is around 4 years old and has heating and double glazed doors.The whole property is immaculately presented throughout and offers versatile living accommodation in beautiful surroundings. Viewing is highly recommended.Video Viewings: If proceeding without a physical viewing please note that you must make all necessary additional investigations to satisfy yourself that all requirements you have of the property will be met. Video content and other marketing materials shown are believed to fairly represent the property at the time they were created.Council tax band EIf you'd like to talk to us about this property, quote reference 5485270 when calling.
Interested in this property?
Council tax
First listed
Over a month agoHerefordshire, HR2
Marketed by
Chancellors 20 King Street,Hereford,Herefordshire,HR4 9DBCall agent on 01432 674373
Placebuzz mortgage repayment calculator
Monthly repayment
The Est. Mortgage is for a 25 years repayment mortgage based on a 10% deposit and a 5.5% annual interest. It is only intended as a guide. Make sure you obtain accurate figures from your lender before committing to any mortgage. Your home may be repossessed if you do not keep up repayments on a mortgage.
Herefordshire, HR2 - Streetview
DISCLAIMER: Property descriptions and related information displayed on this page are marketing materials provided by Chancellors. Placebuzz does not warrant or accept any responsibility for the accuracy or completeness of the property descriptions or related information provided here and they do not constitute property particulars. Please contact Chancellors for full details and further information.





