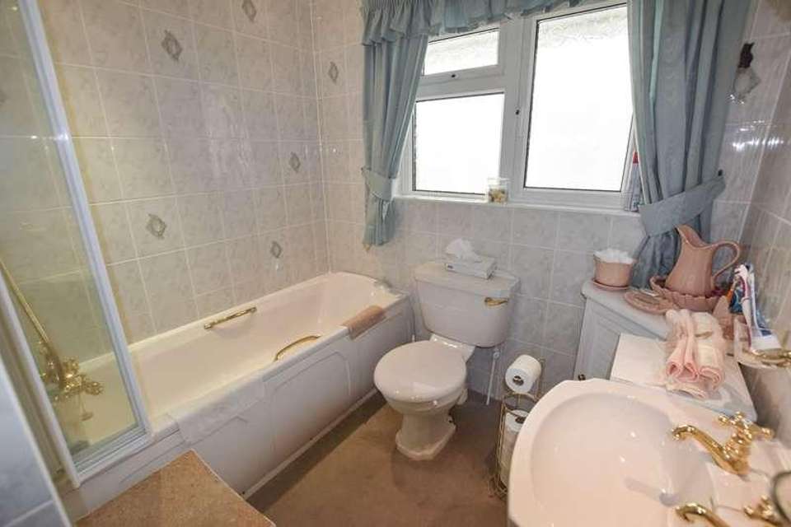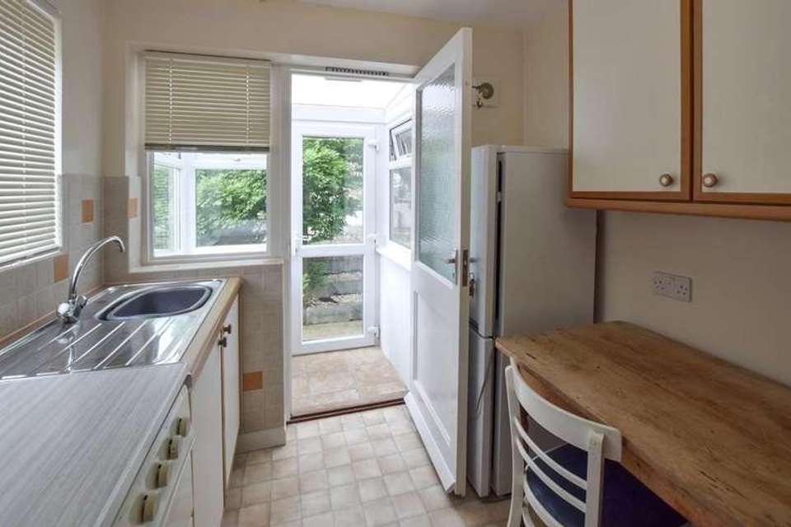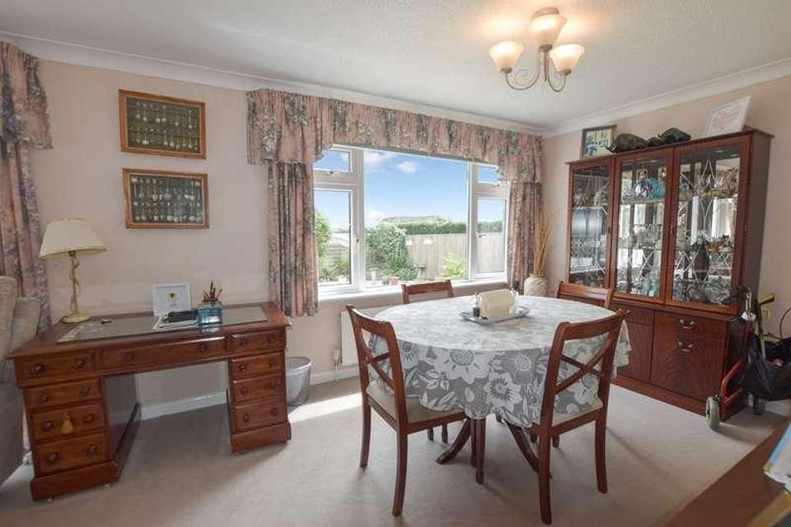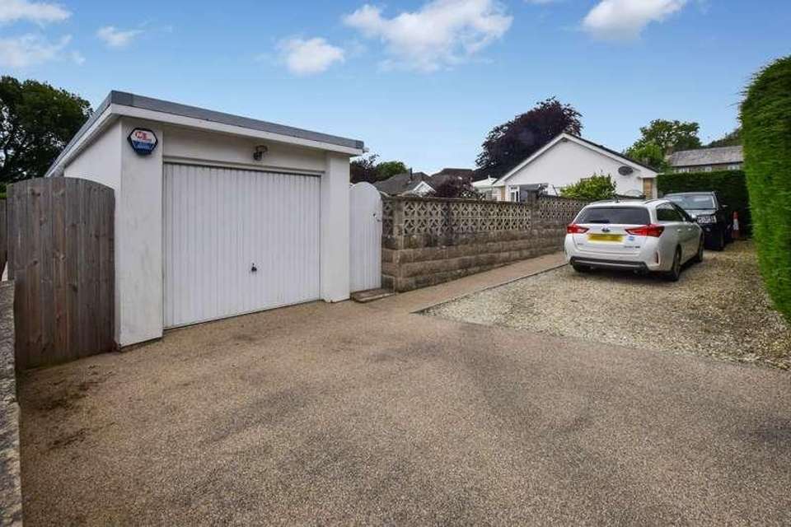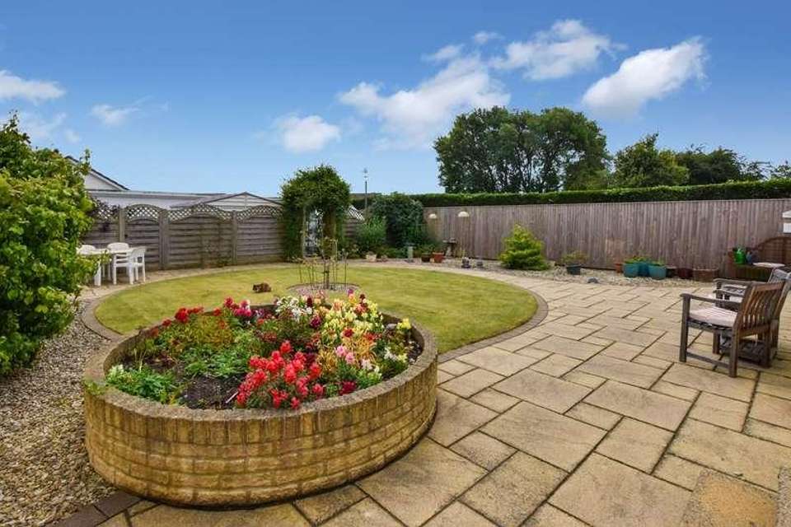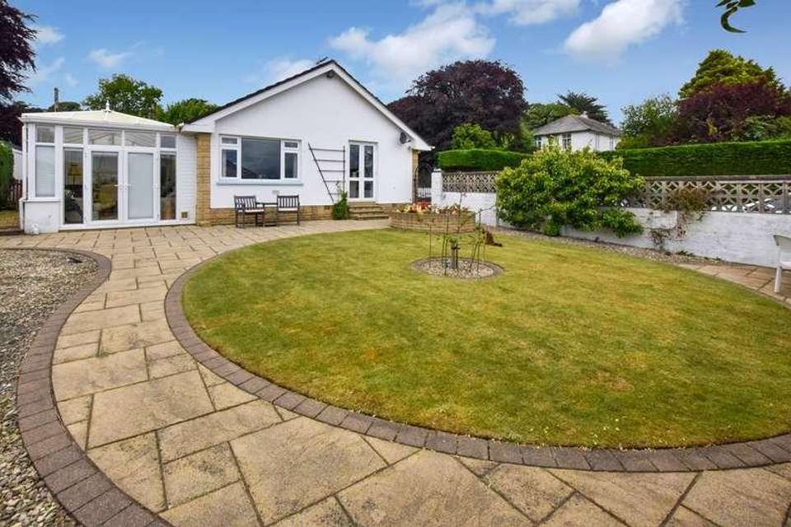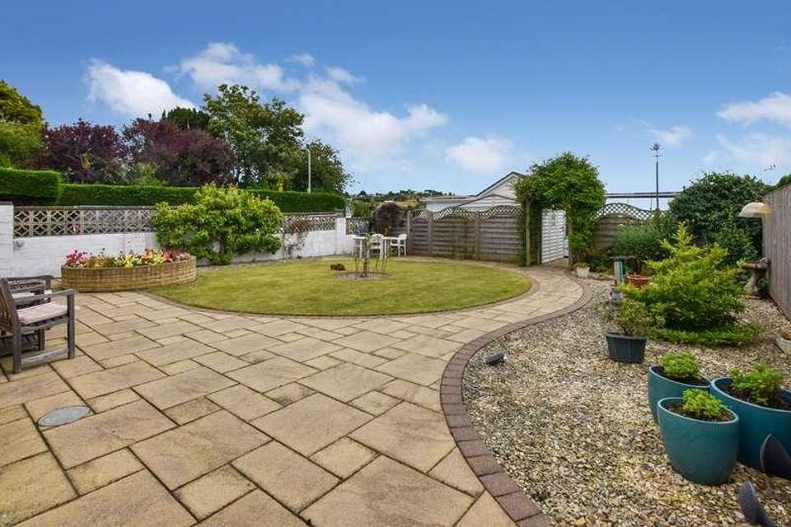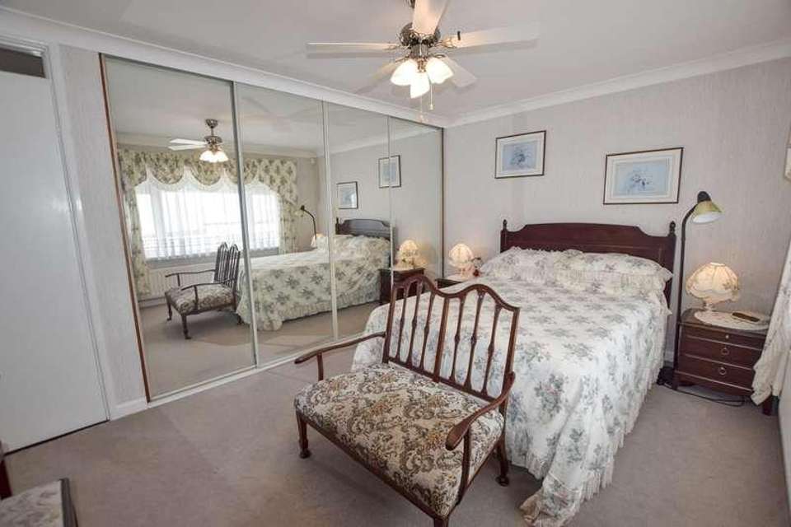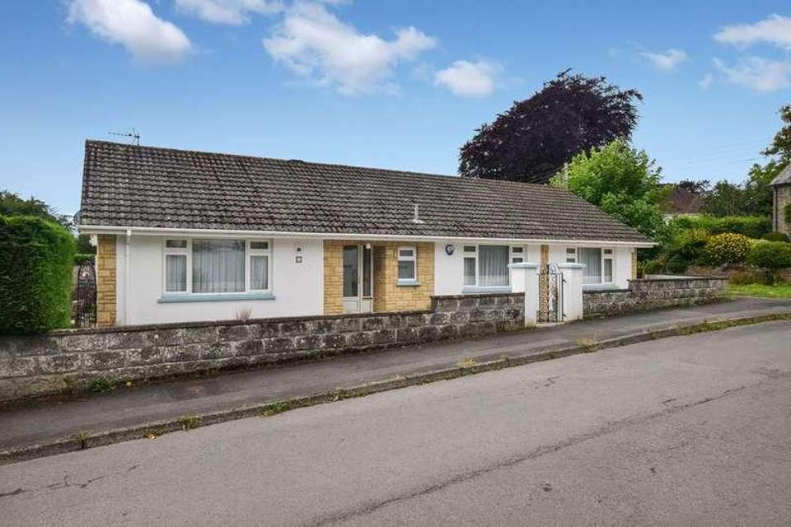4 bedroom bungalow for sale
Braunton, EX31bungalow
bedrooms
Property photos
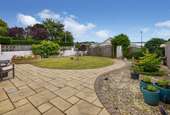

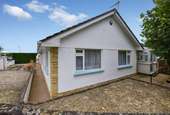
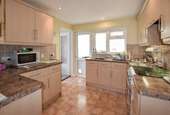
+13
Property description
Having been a wonderful home for many years and now offered for a reluctant sale as our clients downsize, a rare opportunity to acquire a detached bungalow on a substantial plot within this favoured residential road in Braunton. Presently arranged with a bright and sunny lounge/dining room, well fitted kitchen and surprisingly spacious (approx. 28 in length) conservatory with useful utility room off as well as a family bathroom and two principal bedrooms. The property has been cleverly extended by the current owners with ancillary accommodation that can either be incorporated into main dwelling and providing two additional double bedrooms, additional shower room and further utility space or kept as a separate, independent annexe with sitting room, double bedroom, bathroom and kitchen. Accessed by its own front door, this annexe also has a area of garden to enjoy, keeping it very private from the main property. Having been well maintained by our clients throughout their ownership, the property is now ready to allow an incoming buyer to put their own stamp on the place and make it a long term home or delightful holiday residence.Front Door ToEntrance Hallway15' 11" x 12' 8" (4.85m x 3.86m) "L" Shaped Lounge / Dining Room22' 10" x 15' 9" (6.96m x 4.80m) Kitchen10' 2" x 9' 10" (3.10m x 3.00m) Conservatory18' 2" x 10' 1" (5.54m x 3.07m) Utility Room7' 8" x 5' 9" (2.34m x 1.75m) Bathroom8' 0" x 7' 5" (2.44m x 2.26m) Separate Shower Room8' 2" x 4' 8" (2.49m x 1.42m) Bedroom One13' 10" x 9' 10" (4.22m x 3.00m) Bedroom Two13' 10" x 7' 5" (4.22m x 2.26m) Internal Door Leading To Annexe HallwayKitchen8' 8" x 5' 9" (2.64m x 1.75m) Porch Off Kitchen (Separate Front Door Access To Annexe)4' 8" x 4' 7" (1.42m x 1.40m) Bedroom 11' 5" x 8' 8" (3.48m x 2.64m) Office / Bedroom13' 1" x 11' 5" (3.99m x 3.48m) Bathroom10' 7" x 5' 9" (3.23m x 1.75m) OutsideTo the outside of the bungalow is a well looked after front and side garden, arranged for ease of maintenance and providing sturdy boundary walls. Whilst the rear garden is charmingly arranged with a feature patio area as well as lawn, and delightful flower and shrub borders. Accessed via the garden is the garage with a workshop with driveway and there is a further gravelled parking area, suitable either for several vehicles or for a motorhome or caravan. The gardens, which enjoy a high degree of privacy, are a particular feature of the property and should be viewed. Garage / Workshop28' 1" x 8' 6" (8.56m x 2.59m)
Interested in this property?
Council tax
First listed
Over a month agoBraunton, EX31
Marketed by
John Smale & Co 5 Cross Street,Barnstaple,Devon,EX31 1BACall agent on 01271 342000
Placebuzz mortgage repayment calculator
Monthly repayment
The Est. Mortgage is for a 25 years repayment mortgage based on a 10% deposit and a 5.5% annual interest. It is only intended as a guide. Make sure you obtain accurate figures from your lender before committing to any mortgage. Your home may be repossessed if you do not keep up repayments on a mortgage.
Braunton, EX31 - Streetview
DISCLAIMER: Property descriptions and related information displayed on this page are marketing materials provided by John Smale & Co. Placebuzz does not warrant or accept any responsibility for the accuracy or completeness of the property descriptions or related information provided here and they do not constitute property particulars. Please contact John Smale & Co for full details and further information.


