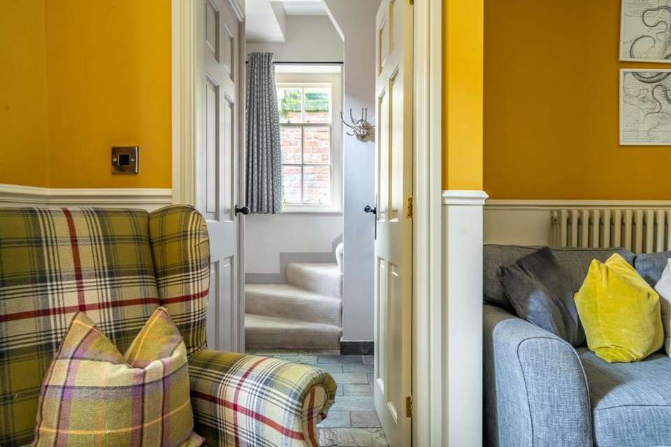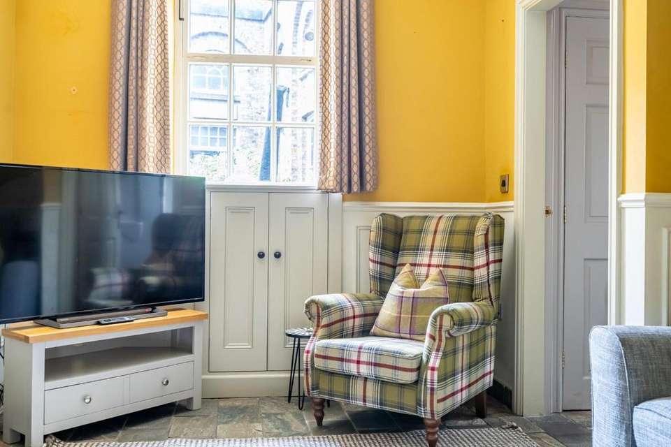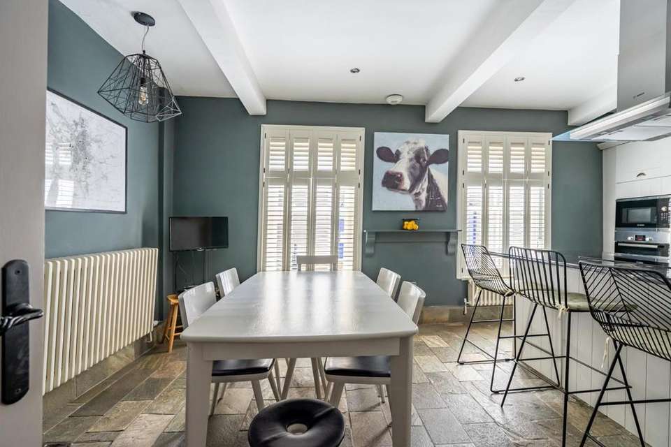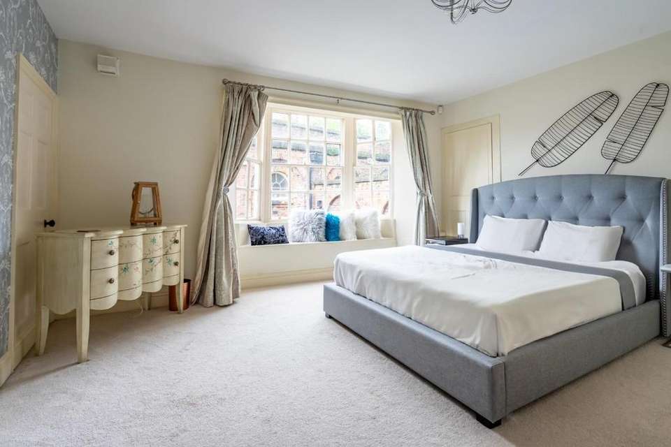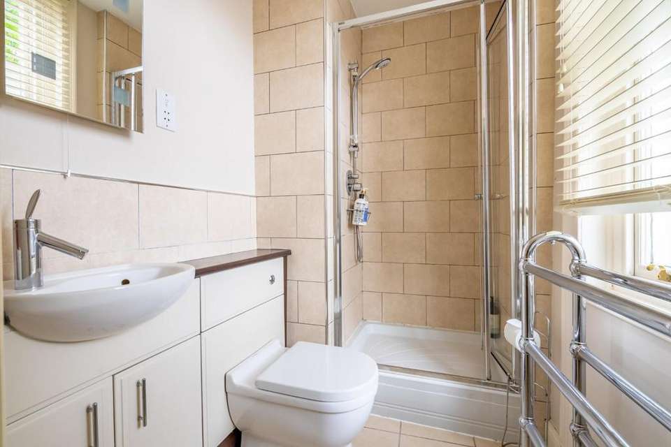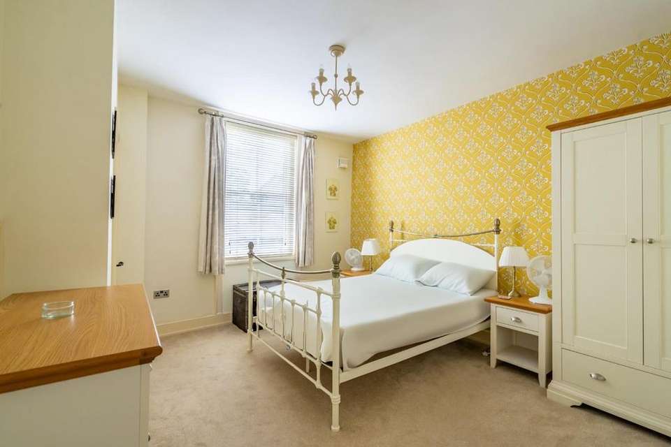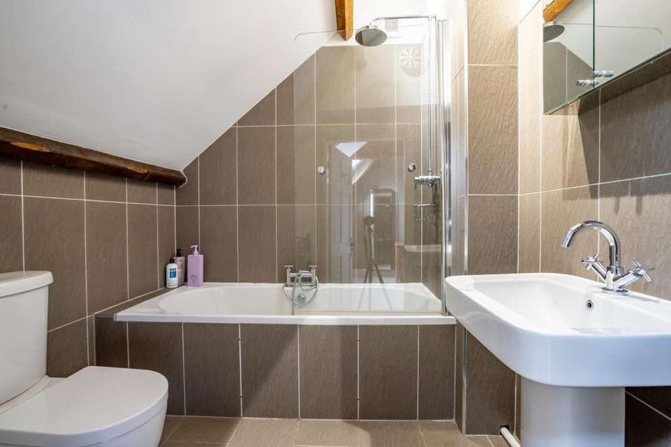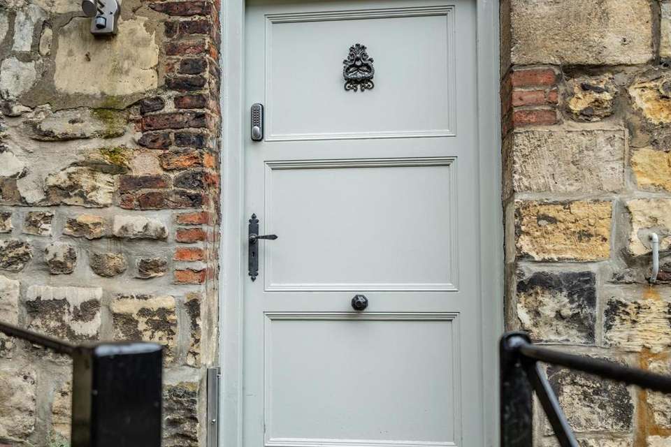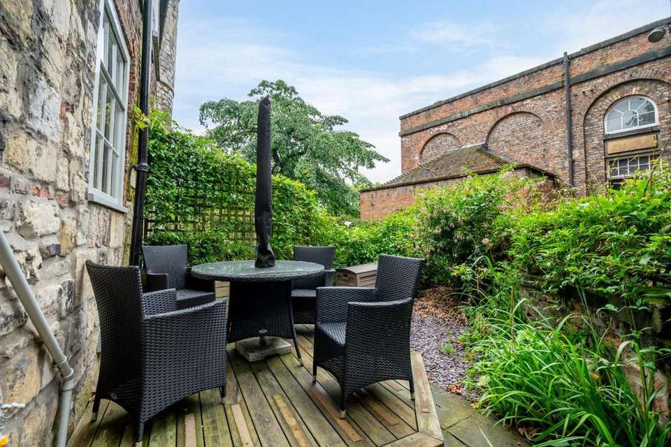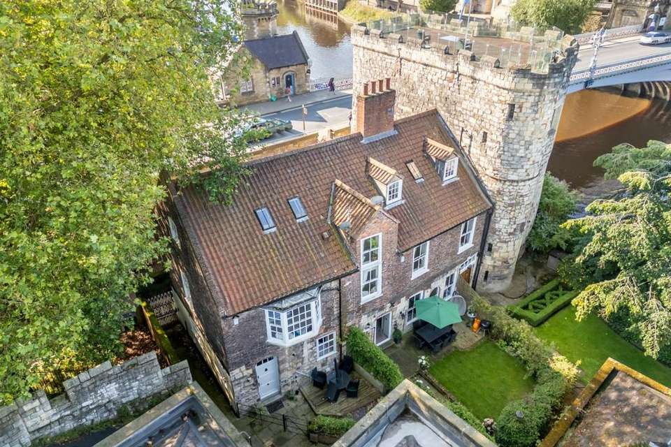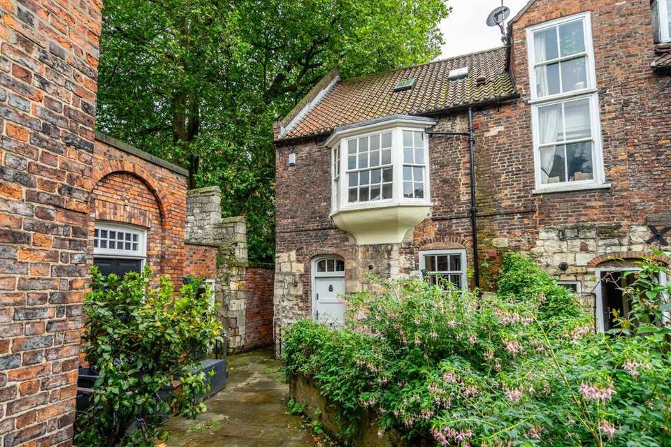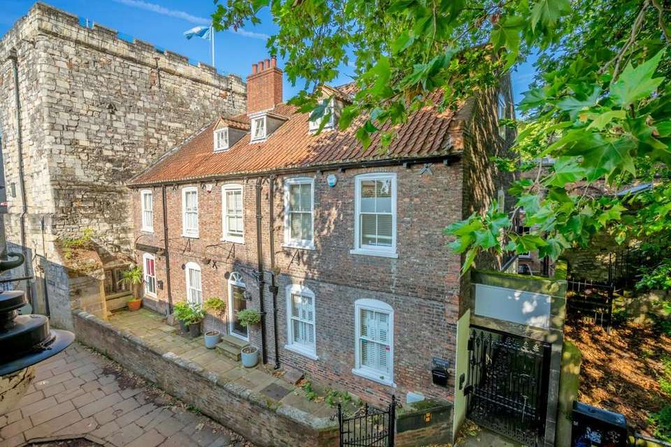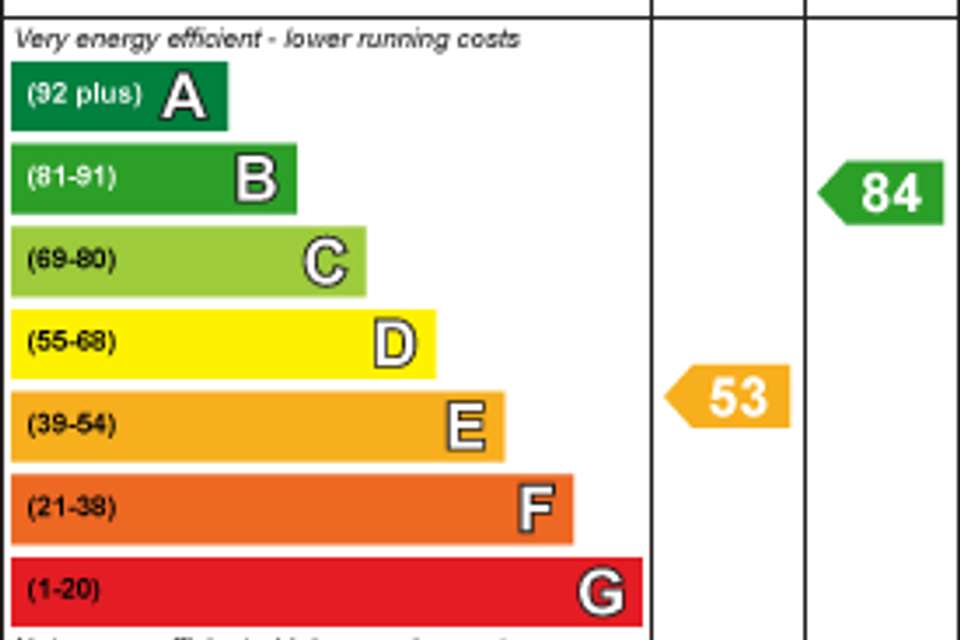3 bedroom cottage for sale
house
bedrooms
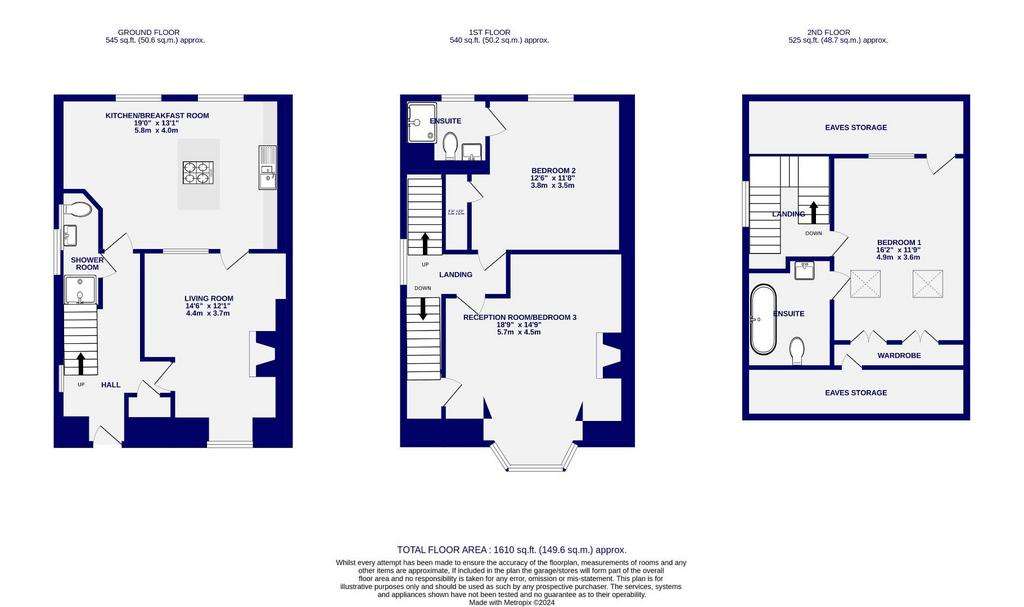
Property photos

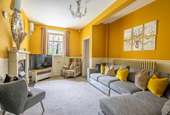
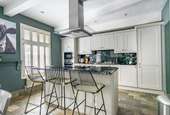

+18
Property description
Whistler House represents a truly unique piece of York's history, dating back to the late 1600's this charming Grade II listed property is actually partially constructed from the historic city walls along a cobbled street leading down to the picturesque river Ouse and Museum Gardens, in fact part of the rear courtyard was formally part of St Mary's Abbey, and the property lies less than 300 metres from the West Doors of York Minster and a similar distance from York railway station for commuting further afield.
The property itself was part of an extensive refurbishment in 2010 to be offered in its present form, since then the property has undergone further refurbishment and is now operating as a very well regarded Holiday Let.
The accommodation in brief, the rear entrance hallway leads to a living room its panelled walls and tiled floors. To the front is an open plan luxury dining kitchen with a central island and range cooker. The kitchen offers light grey shaker style units, black granite worktops and a range of luxury integrated appliances as well as bespoke fitted shutters to the windows. Completing the ground floor is a shower room with W.C.
To the first floor are two double bedrooms, the rear bedroom has a wonderful bay window and has previously been used as lounge. The front bedroom offers built in storage and an ensuite shower room. To the second floor is a unique loft bedroom, with fitted wardrobes, eaves storage and a luxury en suite bathroom.
Externally the property also has the benefit of a rear garden as well as a shared area with the neighbouring property and the Tower. The communal area also has a shared storage shed. On street permit parking is available.
Leasehold
From 1 January 2006 to 20 March 2177
Ground Rent- £1pa
Service Charge- £0
Council Tax Band- E
The property has previously experienced flooding and we advise interested parties to contact Ashtons for further details.
A TRULY UNIQUE PIECE OF YORK OFFERING VERSATILE GRADE II LIVING SET IN CHARMING GARDENS IN THE HEART OF THE CITY
List Of Rooms: - Entrance Hall -- Living Room -- Large Open Plan Dining Kitchen -- Cloakroom -- Large First Floor Drawing Room/Bd3 -- 2 Further Double Bedrooms -- Ensuite Shower Room -- En Suite Bathroom -- Attractive Rear Garden -- Immaculate Decorative Order -- Gas Central Heating -- Integrated Flood Defences -- City Central Location.
The property itself was part of an extensive refurbishment in 2010 to be offered in its present form, since then the property has undergone further refurbishment and is now operating as a very well regarded Holiday Let.
The accommodation in brief, the rear entrance hallway leads to a living room its panelled walls and tiled floors. To the front is an open plan luxury dining kitchen with a central island and range cooker. The kitchen offers light grey shaker style units, black granite worktops and a range of luxury integrated appliances as well as bespoke fitted shutters to the windows. Completing the ground floor is a shower room with W.C.
To the first floor are two double bedrooms, the rear bedroom has a wonderful bay window and has previously been used as lounge. The front bedroom offers built in storage and an ensuite shower room. To the second floor is a unique loft bedroom, with fitted wardrobes, eaves storage and a luxury en suite bathroom.
Externally the property also has the benefit of a rear garden as well as a shared area with the neighbouring property and the Tower. The communal area also has a shared storage shed. On street permit parking is available.
Leasehold
From 1 January 2006 to 20 March 2177
Ground Rent- £1pa
Service Charge- £0
Council Tax Band- E
The property has previously experienced flooding and we advise interested parties to contact Ashtons for further details.
A TRULY UNIQUE PIECE OF YORK OFFERING VERSATILE GRADE II LIVING SET IN CHARMING GARDENS IN THE HEART OF THE CITY
List Of Rooms: - Entrance Hall -- Living Room -- Large Open Plan Dining Kitchen -- Cloakroom -- Large First Floor Drawing Room/Bd3 -- 2 Further Double Bedrooms -- Ensuite Shower Room -- En Suite Bathroom -- Attractive Rear Garden -- Immaculate Decorative Order -- Gas Central Heating -- Integrated Flood Defences -- City Central Location.
Interested in this property?
Council tax
First listed
Over a month agoEnergy Performance Certificate
Marketed by
Ashtons - York Sales 1 Bootham York YO30 7BNPlacebuzz mortgage repayment calculator
Monthly repayment
The Est. Mortgage is for a 25 years repayment mortgage based on a 10% deposit and a 5.5% annual interest. It is only intended as a guide. Make sure you obtain accurate figures from your lender before committing to any mortgage. Your home may be repossessed if you do not keep up repayments on a mortgage.
- Streetview
DISCLAIMER: Property descriptions and related information displayed on this page are marketing materials provided by Ashtons - York Sales. Placebuzz does not warrant or accept any responsibility for the accuracy or completeness of the property descriptions or related information provided here and they do not constitute property particulars. Please contact Ashtons - York Sales for full details and further information.





