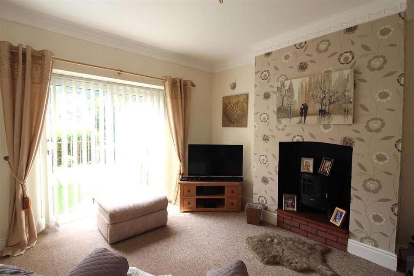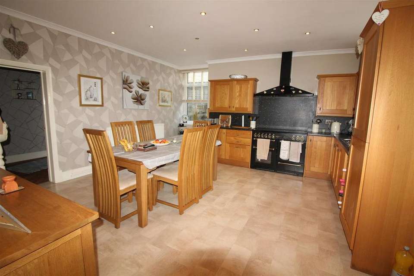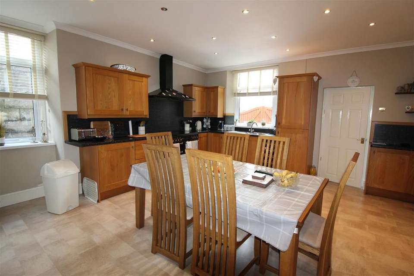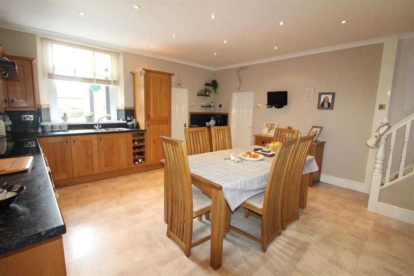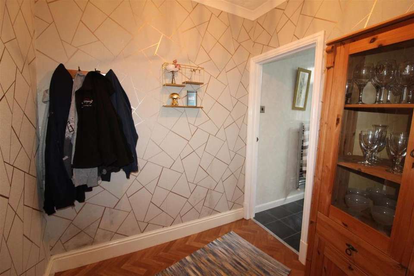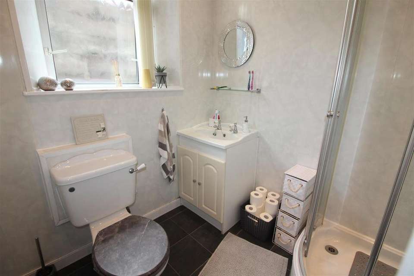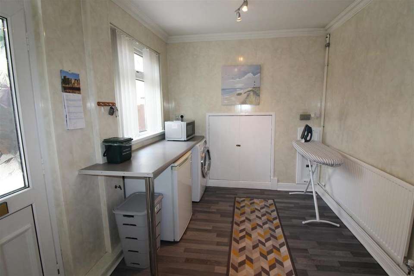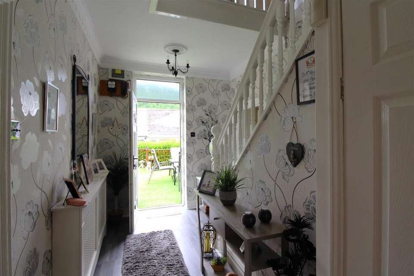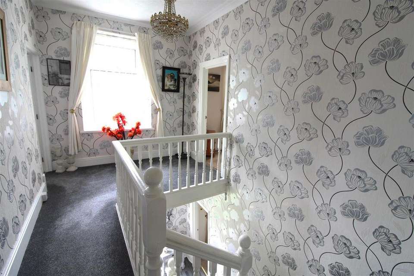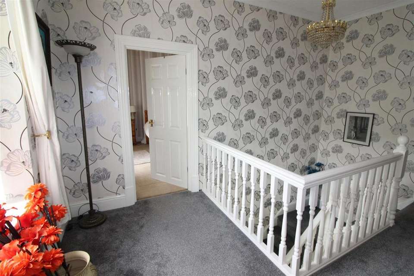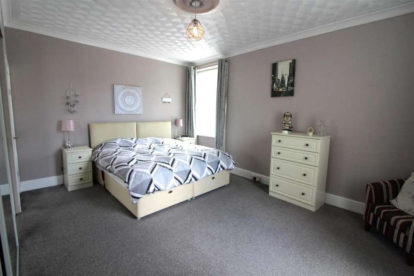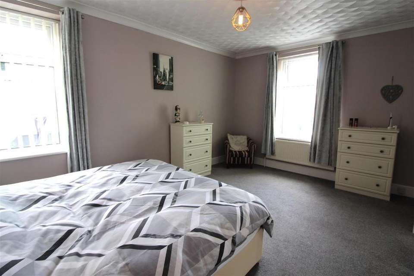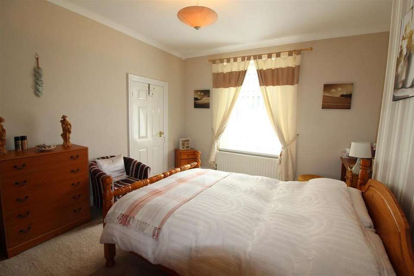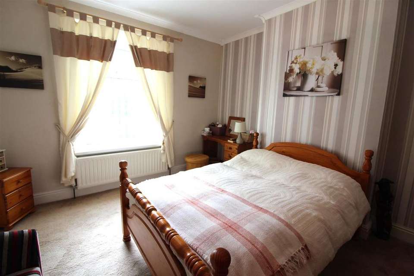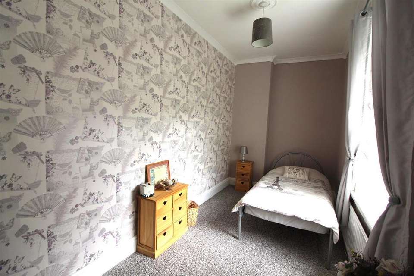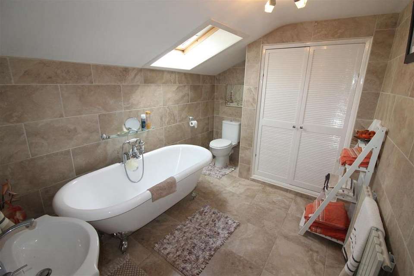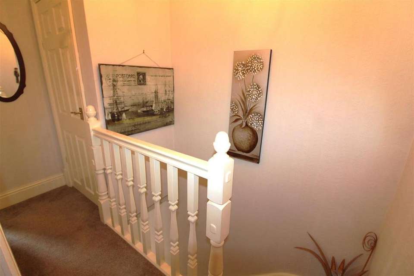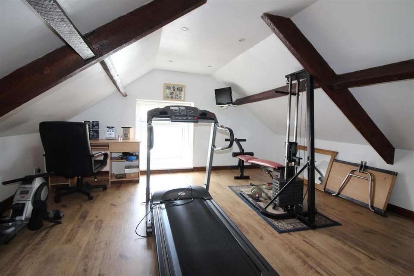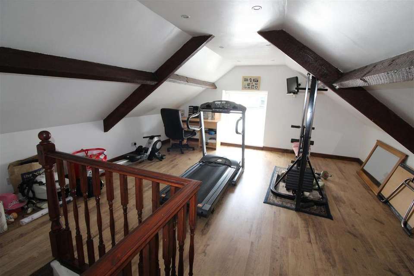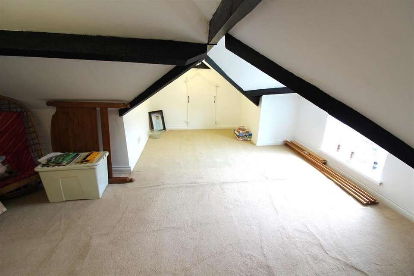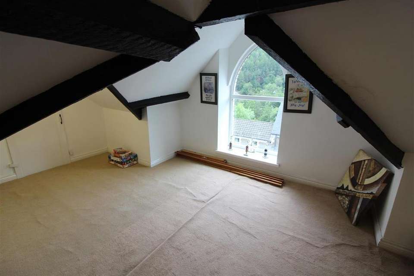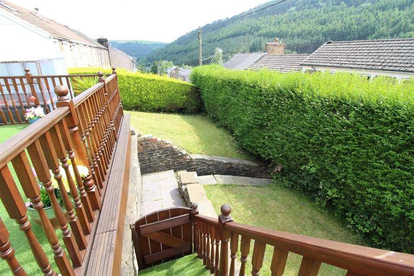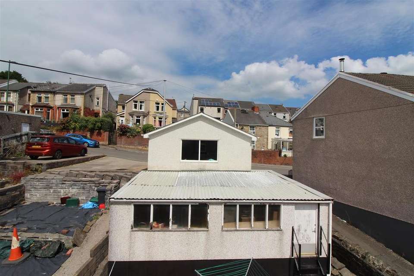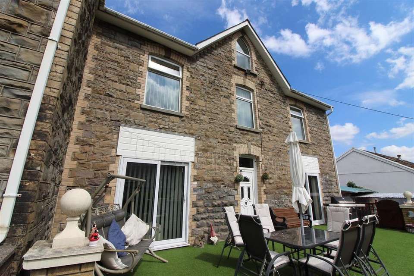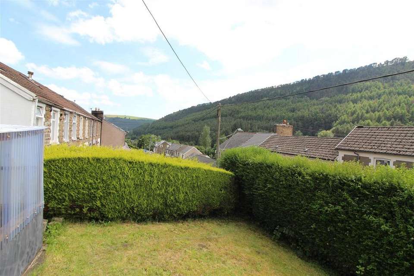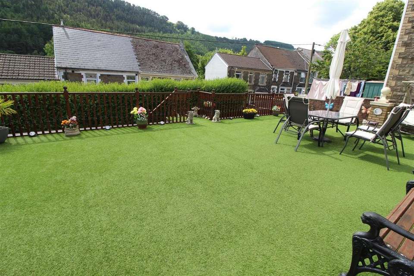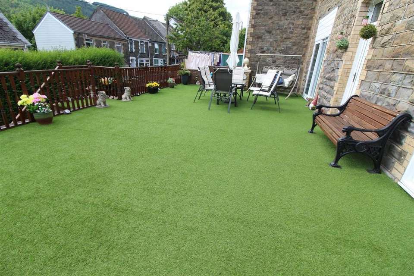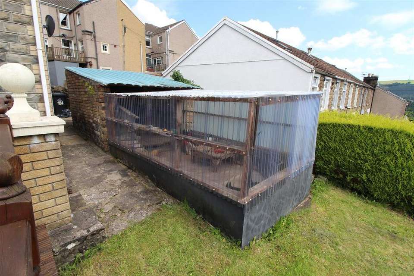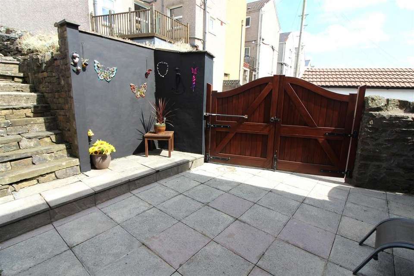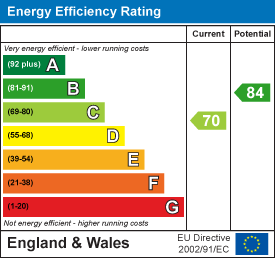5 bedroom end of terrace house for sale
terraced house
bedrooms
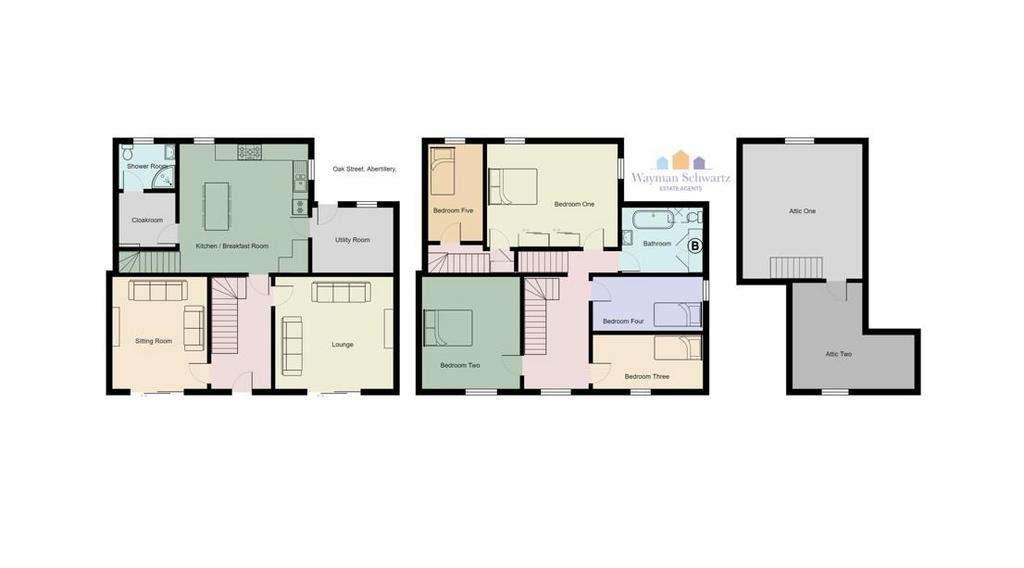
Property photos

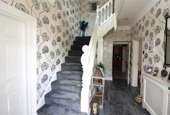
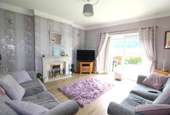
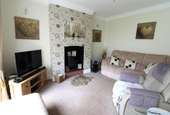
+31
Property description
Welcome to Oak Street, Abertillery - a substantial end terrace family property. Boasting five bedrooms, this house offers ample space for a growing family or those who love to entertain guests. Upon entering, you are greeted by a large kitchen/breakfast room, a lounge and sitting room, both adorned with patio doors that flood the space with natural light, creating a warm and inviting atmosphere. A ground floor shower room, cloakroom and utility room together with a first floor bathroom. In addition to the five bedrooms, this property offers two spaces in the attic, providing flexibility for a home office, playroom, or additional storage. The garage and workshop are ideal for those who enjoy DIY projects or need extra space for hobbies. The front garden is elevated and has fabulous views. Viewing is essential to fully appreciate the accommodation this house has to offer.
Entrance Hall - Double glazed entrance door, coved and painted finish to ceiling, papered finish to walls, grand staircase leading to first floor with newel post and balustrading, understairs storage, radiator, laminated wood flooring.
Sitting Room - 3.55 x 4.20 (11'7" x 13'9") - Coved and painted finish to walls and ceiling, ceiling rose, fireplace alcove, radiator, double glazed sliding patio doors to front garden.
Lounge - 4.42 x 4.28 (14'6" x 14'0") - Coved and painted finish to ceiling, painted and papered finish to walls, double glazed sliding patio doors leading to front garden, gas fire set in fireplace surround, radiator.
Kitchen/Breakfast Room - 4.83 x 4.82 (15'10" x 15'9") - Double glazed window to rear and side aspects, coved and painted finish to ceiling with spot lighting, painted finish to walls, base and wall cabinets, bowl and a half stainless steel sink with mixer tap, integrated fridge/freezer, Rangemaster oven, extractor hood, space for large table, stairs leading to bedroom one and bedroom five.
Cloakroom/Store - 1.92 x 2.04 (6'3" x 6'8") - Coved and textured finish to ceiling, papered finish to walls, door leading to shower room.
Ground Floor Shower Room - 1.90 x 2.09 (6'2" x 6'10") - Double glazed window to rear aspect with obscured glass, painted wood finish to ceiling, spot lighting, upvc cladding finish to walls, low level WC, wash hand basin set in vanity, corner shower enclosure, heated towel rail.
Utility Room - 3.03 x 2.45 (9'11" x 8'0") - Double glazed window to rear aspect, coved and painted finish to ceiling, upvc cladding to walls, plumbing for automatic washing machine, two store cupboards, double glazed door leading to outside.
First Floor Landing - Double glazed window to front aspect with views, coved and textured finish to ceiling, ceiling rose, papered finish to walls.
Bedroom One - 4.89 x 4.21 (16'0" x 13'9") - Double glazed windows to rear and side aspects, coved and textured finish to ceiling, painted finish to walls, fitted wardrobes, radiator, door leading to 2nd landing.
Bedroom Two - 3.67 x 4.20 (12'0" x 13'9") - Double glazed window to front aspect with views, coved and painted finish to ceiling, papered and painted finish to walls, radiator.
Bedroom Three - 4.45 x 2.02 (14'7" x 6'7") - Double glazed window to front aspect with views, coved and painted finish to ceiling, papered finish to walls, radiator.
Bedroom Four - 4.46 x 2.07 (14'7" x 6'9") - Arched shaped double glazed window to side aspect,, coved and painted finish to ceiling, papered finish to walls, radiator.
Bathroom/Wc - 2.80 x 2.45 (9'2" x 8'0") - Double glazed Velux window to rear aspect, painted finish to sloped ceiling, tiled finish to walls and floor, free standing bath tub, low level WC, pedestal wash hand basin, radiator, double cupboard housing wall mounted gas central heating boiler.
Second Landing - Stairs leading up from kitchen/breakfast room, coved and textured finish to ceiling, painted finish to walls, shelved cupboard, doors leading to bedroom one and bedroom five.
Bedroom Five - 2.09 x 3.64 (6'10" x 11'11") - This room leads from the second landing with access via stairs from the kitchen. Double glazed window to rear aspect, textured finish to ceiling, painted finish to walls, radiator.
Attic One - 4.46 x 5.04 (14'7" x 16'6") - Via stairs from landing, sloped ceiling, exposed beams, double glazed window, laminated wood flooring door leading to attic two.
Attic Two - An "L shaped area, painted finish to low sloped ceilings, double glazed arch shaped window to front aspect, under eaves storage.
Outside -
Front Garden - An enclosed garden with high hedges, gateway leading to steps with lawned area, timber steps leading to large level seating area with artificial grass, wonderful views. Potting shed and store to side area.
Rear Garden - Side access gates leading to courtyard, steps leading to pebbled rear garden.
Large workshop
Double Garage - Located to the rear of the property a large garage with roller door.
Entrance Hall - Double glazed entrance door, coved and painted finish to ceiling, papered finish to walls, grand staircase leading to first floor with newel post and balustrading, understairs storage, radiator, laminated wood flooring.
Sitting Room - 3.55 x 4.20 (11'7" x 13'9") - Coved and painted finish to walls and ceiling, ceiling rose, fireplace alcove, radiator, double glazed sliding patio doors to front garden.
Lounge - 4.42 x 4.28 (14'6" x 14'0") - Coved and painted finish to ceiling, painted and papered finish to walls, double glazed sliding patio doors leading to front garden, gas fire set in fireplace surround, radiator.
Kitchen/Breakfast Room - 4.83 x 4.82 (15'10" x 15'9") - Double glazed window to rear and side aspects, coved and painted finish to ceiling with spot lighting, painted finish to walls, base and wall cabinets, bowl and a half stainless steel sink with mixer tap, integrated fridge/freezer, Rangemaster oven, extractor hood, space for large table, stairs leading to bedroom one and bedroom five.
Cloakroom/Store - 1.92 x 2.04 (6'3" x 6'8") - Coved and textured finish to ceiling, papered finish to walls, door leading to shower room.
Ground Floor Shower Room - 1.90 x 2.09 (6'2" x 6'10") - Double glazed window to rear aspect with obscured glass, painted wood finish to ceiling, spot lighting, upvc cladding finish to walls, low level WC, wash hand basin set in vanity, corner shower enclosure, heated towel rail.
Utility Room - 3.03 x 2.45 (9'11" x 8'0") - Double glazed window to rear aspect, coved and painted finish to ceiling, upvc cladding to walls, plumbing for automatic washing machine, two store cupboards, double glazed door leading to outside.
First Floor Landing - Double glazed window to front aspect with views, coved and textured finish to ceiling, ceiling rose, papered finish to walls.
Bedroom One - 4.89 x 4.21 (16'0" x 13'9") - Double glazed windows to rear and side aspects, coved and textured finish to ceiling, painted finish to walls, fitted wardrobes, radiator, door leading to 2nd landing.
Bedroom Two - 3.67 x 4.20 (12'0" x 13'9") - Double glazed window to front aspect with views, coved and painted finish to ceiling, papered and painted finish to walls, radiator.
Bedroom Three - 4.45 x 2.02 (14'7" x 6'7") - Double glazed window to front aspect with views, coved and painted finish to ceiling, papered finish to walls, radiator.
Bedroom Four - 4.46 x 2.07 (14'7" x 6'9") - Arched shaped double glazed window to side aspect,, coved and painted finish to ceiling, papered finish to walls, radiator.
Bathroom/Wc - 2.80 x 2.45 (9'2" x 8'0") - Double glazed Velux window to rear aspect, painted finish to sloped ceiling, tiled finish to walls and floor, free standing bath tub, low level WC, pedestal wash hand basin, radiator, double cupboard housing wall mounted gas central heating boiler.
Second Landing - Stairs leading up from kitchen/breakfast room, coved and textured finish to ceiling, painted finish to walls, shelved cupboard, doors leading to bedroom one and bedroom five.
Bedroom Five - 2.09 x 3.64 (6'10" x 11'11") - This room leads from the second landing with access via stairs from the kitchen. Double glazed window to rear aspect, textured finish to ceiling, painted finish to walls, radiator.
Attic One - 4.46 x 5.04 (14'7" x 16'6") - Via stairs from landing, sloped ceiling, exposed beams, double glazed window, laminated wood flooring door leading to attic two.
Attic Two - An "L shaped area, painted finish to low sloped ceilings, double glazed arch shaped window to front aspect, under eaves storage.
Outside -
Front Garden - An enclosed garden with high hedges, gateway leading to steps with lawned area, timber steps leading to large level seating area with artificial grass, wonderful views. Potting shed and store to side area.
Rear Garden - Side access gates leading to courtyard, steps leading to pebbled rear garden.
Large workshop
Double Garage - Located to the rear of the property a large garage with roller door.
Interested in this property?
Council tax
First listed
Over a month agoEnergy Performance Certificate
Marketed by
WAYMAN SCHWARTZ - Newbridge 1 New Buildings, High Street, Newbridge, NP11 4FACall agent on 01495 239686
Placebuzz mortgage repayment calculator
Monthly repayment
The Est. Mortgage is for a 25 years repayment mortgage based on a 10% deposit and a 5.5% annual interest. It is only intended as a guide. Make sure you obtain accurate figures from your lender before committing to any mortgage. Your home may be repossessed if you do not keep up repayments on a mortgage.
- Streetview
DISCLAIMER: Property descriptions and related information displayed on this page are marketing materials provided by WAYMAN SCHWARTZ - Newbridge. Placebuzz does not warrant or accept any responsibility for the accuracy or completeness of the property descriptions or related information provided here and they do not constitute property particulars. Please contact WAYMAN SCHWARTZ - Newbridge for full details and further information.





