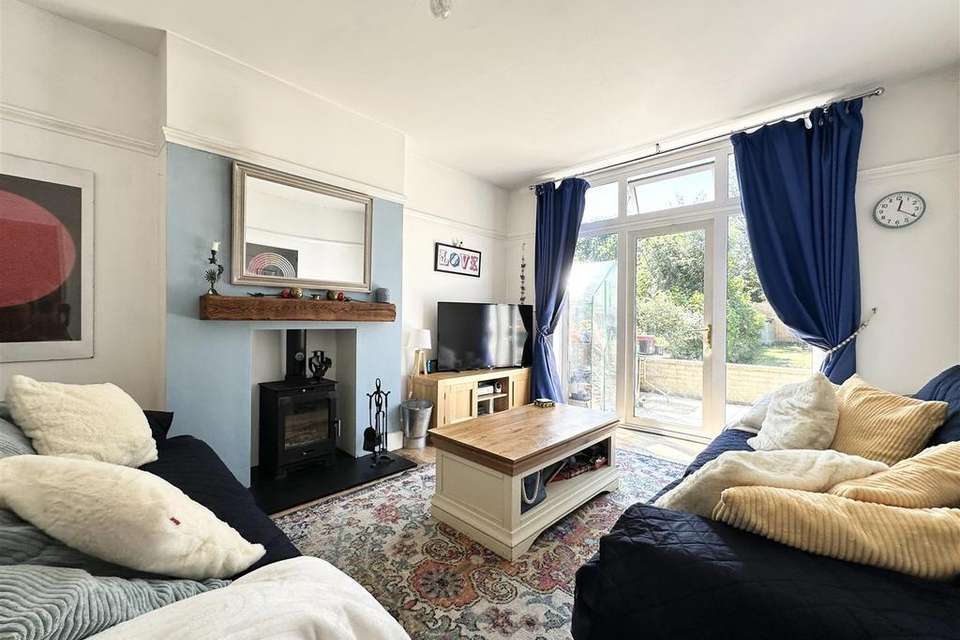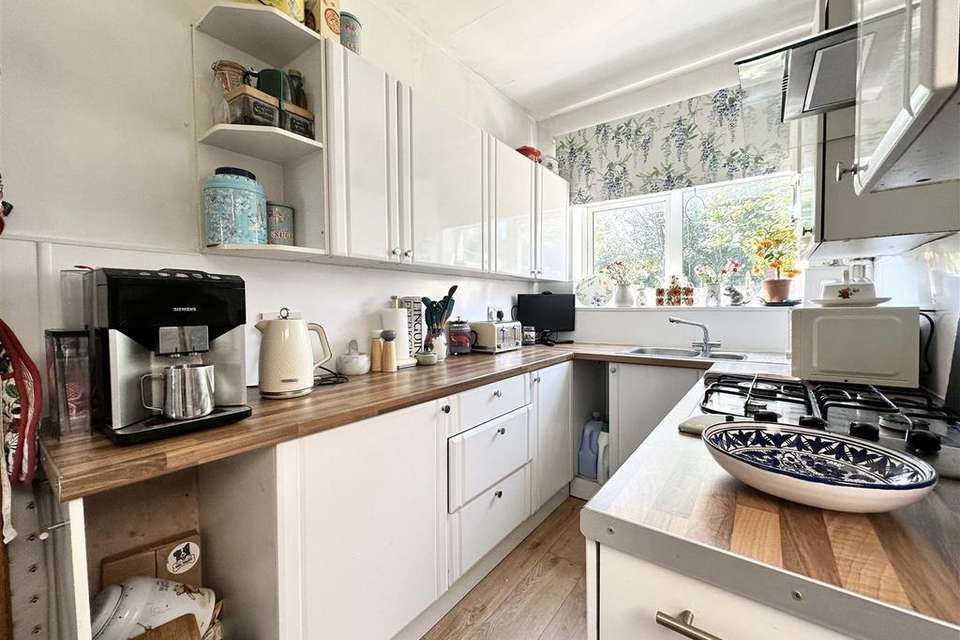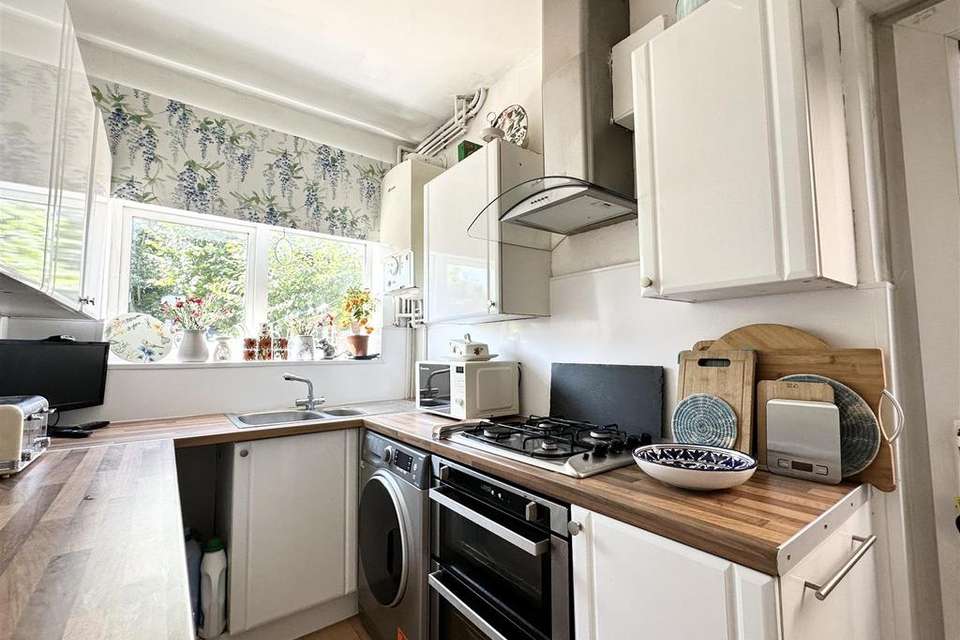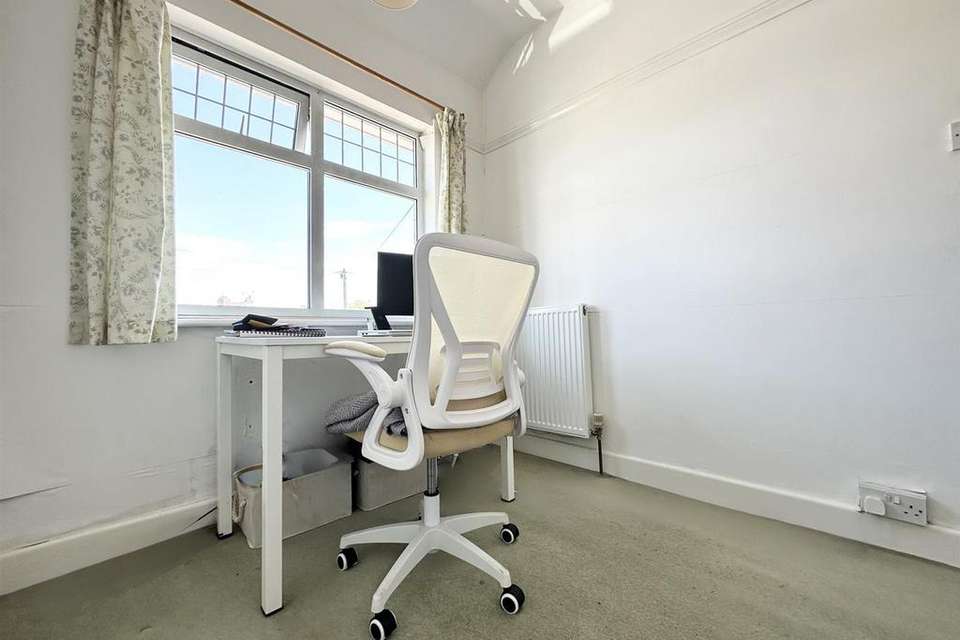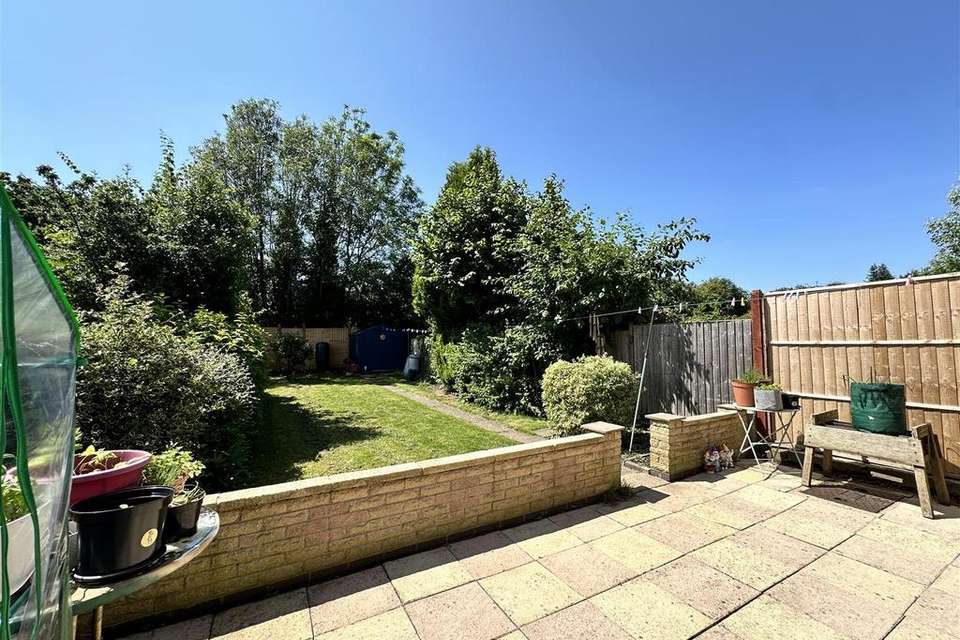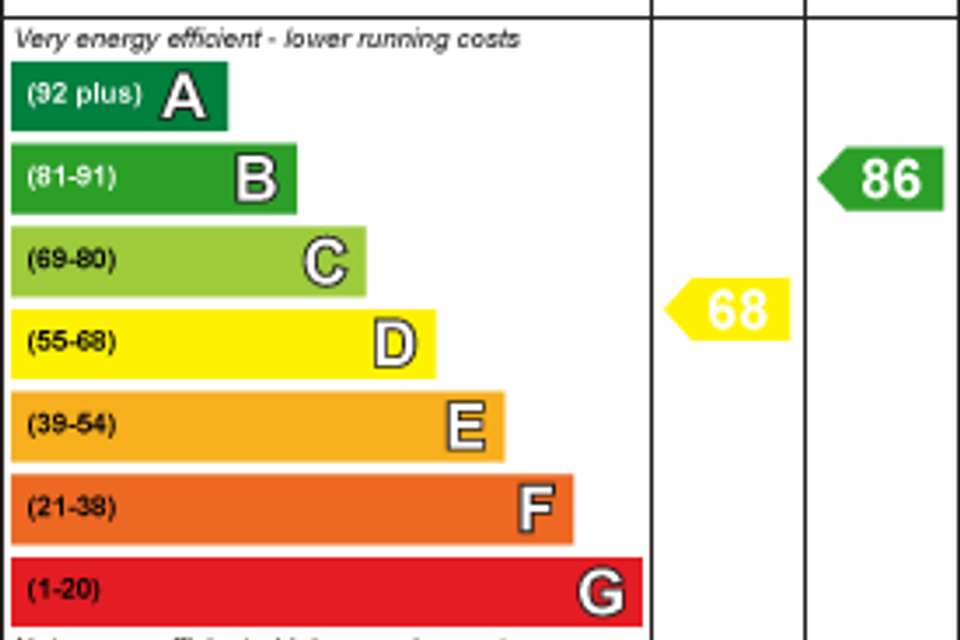3 bedroom semi-detached house for sale
semi-detached house
bedrooms
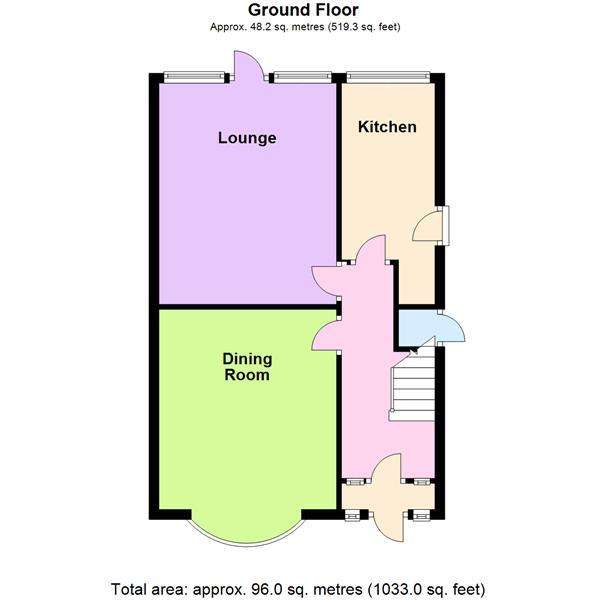
Property photos
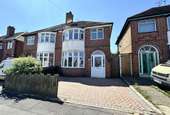
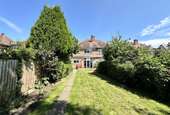
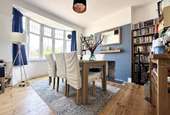

+13
Property description
Welcome to this enchanting bay-fronted family home, situated in the prestigious and popular Western Park area of Leicester. Stepping through the porch and into the entrance hall, you are immediately embraced by the warmth and character of the home. The high ceilings and original features whisper tales of the past, while the layout seamlessly guides you through the heart of the house. To your left, the dining room unfolds with a grand bay window that bathes the space in natural light, creating an inviting area for family gatherings and special occasions. The lounge then provides a haven of relaxation and is the perfect blend of comfort and style. It features a dual fuel wood burner and doors that open to the garden, blurring the lines between indoor and outdoor living. The kitchen, designed with both form and function in mind, is a chef's delight and includes plenty of storage, a double oven and a converted pantry providing space for a fridge freezer. It is a space that encourages culinary creativity and also provides easy access to the garden, making it ideal for hosting summer barbecues or enjoying a quiet morning coffee in the fresh air. Ascending the stairs, the landing reveals three generously proportioned bedrooms, each offering a peaceful retreat with its own unique charm. The family bathroom, adorned with modern fixtures, completes the upstairs and offers the ideal space to relax after a long day. The garden, a true sanctuary, offers a tranquil escape from the hustle and bustle of daily life. With a patio area and lush lawn, it is an idyllic setting for entertaining or simply unwinding after a long day.
The local area is well served by amenities, including shops, schools, and green spaces, and it has a strong sense of community centred around the nearby Western Park. Leicester city centre, brimming with heritage and culture, is located less than two miles away and is a short car journey or can be reached by foot in 30 minutes. For the commuter, the M1 and M69 are accessible at Junction 21. Leicester also has main line rail services to all parts of the country, including London St Pancras and the Eurostar Service.
Porch -
Entrance Hall -
Lounge - 4.47m x 3.45m (14'8 x 11'4) -
Dining Room - 4.04m x 3.45m (13'3 x 11'4) -
Kitchen - 3.20m x 1.88m (10'6 x 6'2) -
Landing -
Bedroom One - 4.09m x 3.15m (13'5 x 10'4) -
Bedroom Two - 3.86m x 3.43m (12'8 x 11'3) -
Bedroom Three - 2.31m x 2.21m (7'7 x 7'3) -
Bathroom - 2.54m x 1.91m (8'4 x 6'3) -
The local area is well served by amenities, including shops, schools, and green spaces, and it has a strong sense of community centred around the nearby Western Park. Leicester city centre, brimming with heritage and culture, is located less than two miles away and is a short car journey or can be reached by foot in 30 minutes. For the commuter, the M1 and M69 are accessible at Junction 21. Leicester also has main line rail services to all parts of the country, including London St Pancras and the Eurostar Service.
Porch -
Entrance Hall -
Lounge - 4.47m x 3.45m (14'8 x 11'4) -
Dining Room - 4.04m x 3.45m (13'3 x 11'4) -
Kitchen - 3.20m x 1.88m (10'6 x 6'2) -
Landing -
Bedroom One - 4.09m x 3.15m (13'5 x 10'4) -
Bedroom Two - 3.86m x 3.43m (12'8 x 11'3) -
Bedroom Three - 2.31m x 2.21m (7'7 x 7'3) -
Bathroom - 2.54m x 1.91m (8'4 x 6'3) -
Interested in this property?
Council tax
First listed
Over a month agoEnergy Performance Certificate
Marketed by
Nest Egg Properties - Wigston 13 Leicester Road Wigston, Leicestershire LE18 1NRPlacebuzz mortgage repayment calculator
Monthly repayment
The Est. Mortgage is for a 25 years repayment mortgage based on a 10% deposit and a 5.5% annual interest. It is only intended as a guide. Make sure you obtain accurate figures from your lender before committing to any mortgage. Your home may be repossessed if you do not keep up repayments on a mortgage.
- Streetview
DISCLAIMER: Property descriptions and related information displayed on this page are marketing materials provided by Nest Egg Properties - Wigston. Placebuzz does not warrant or accept any responsibility for the accuracy or completeness of the property descriptions or related information provided here and they do not constitute property particulars. Please contact Nest Egg Properties - Wigston for full details and further information.




