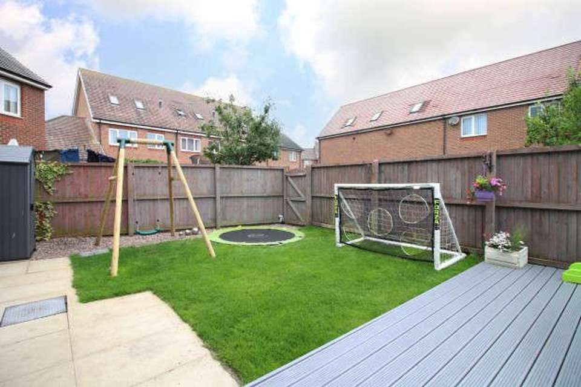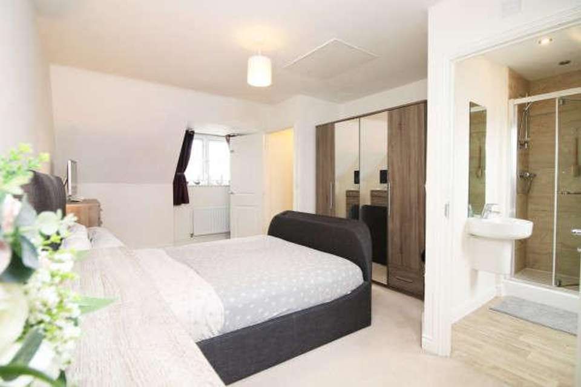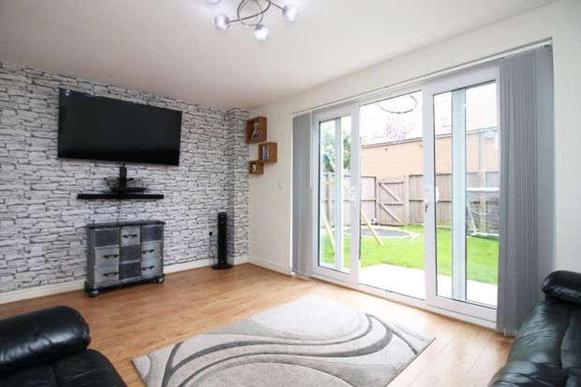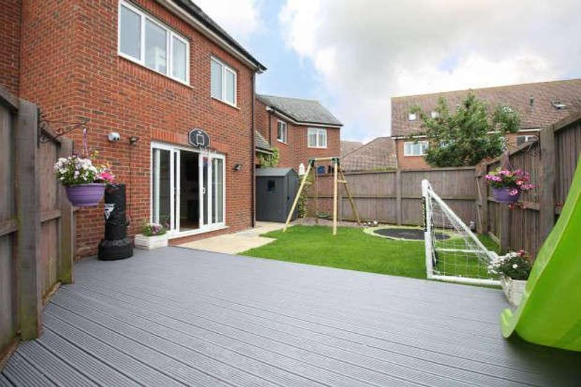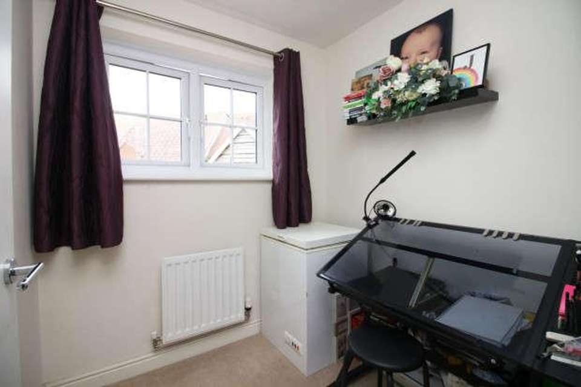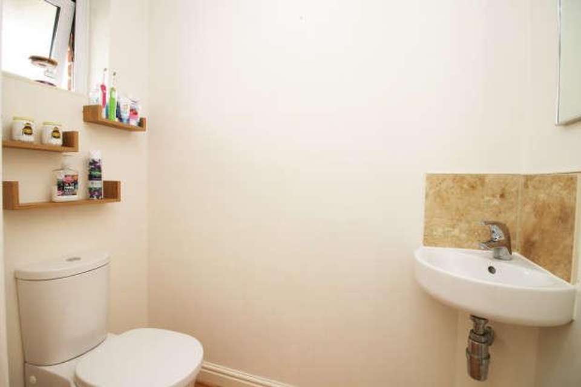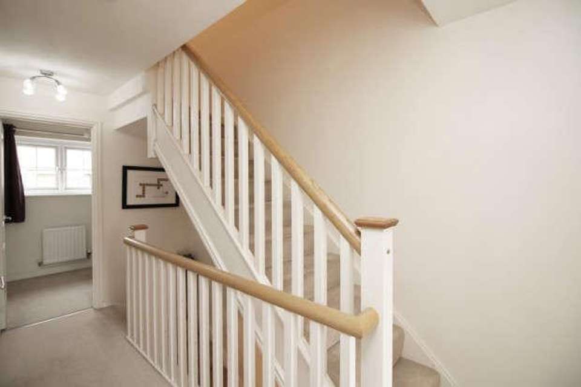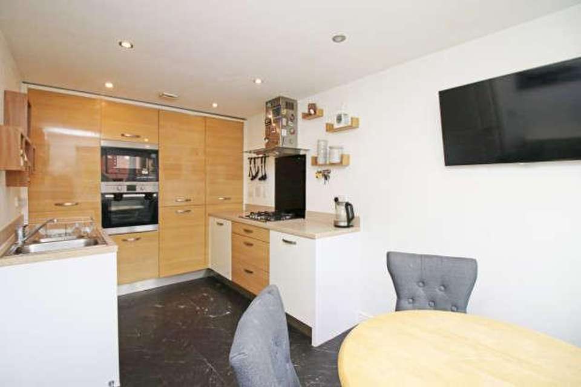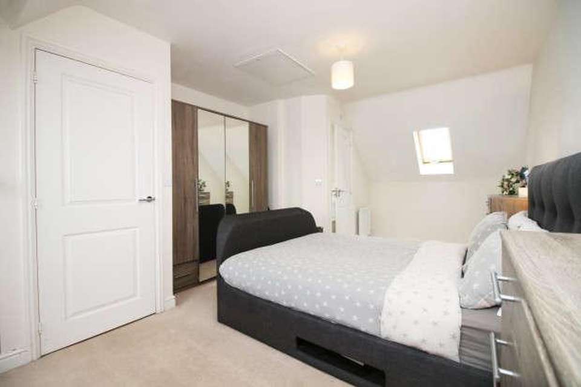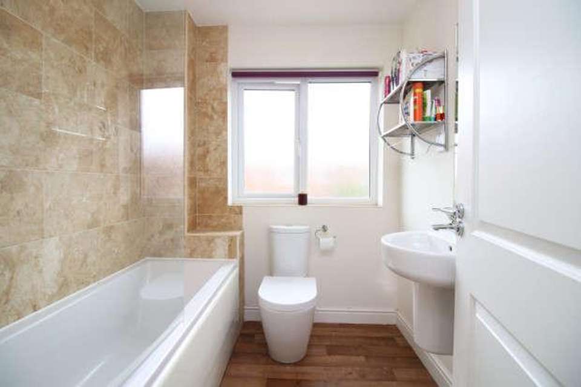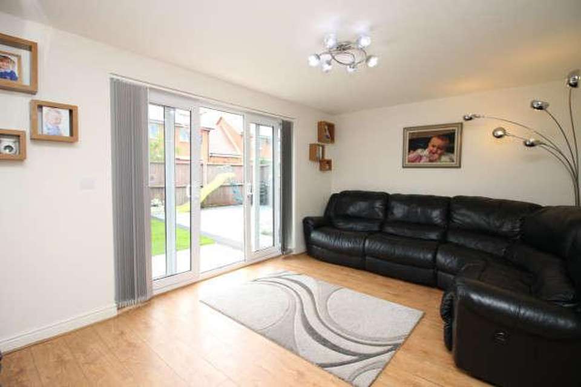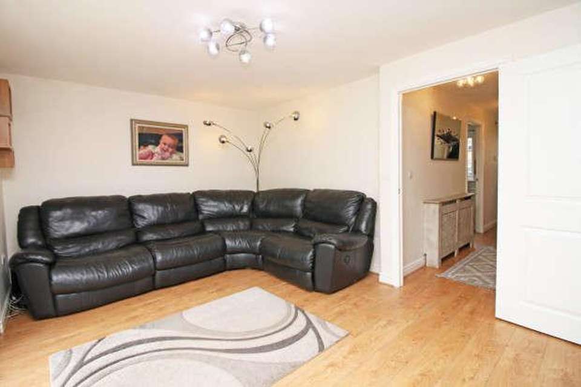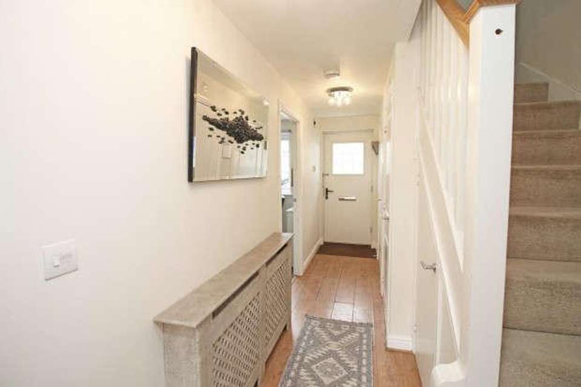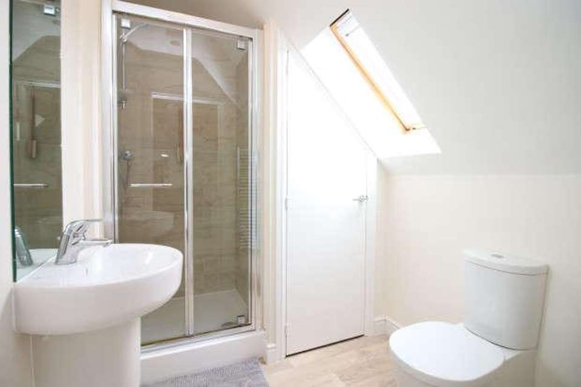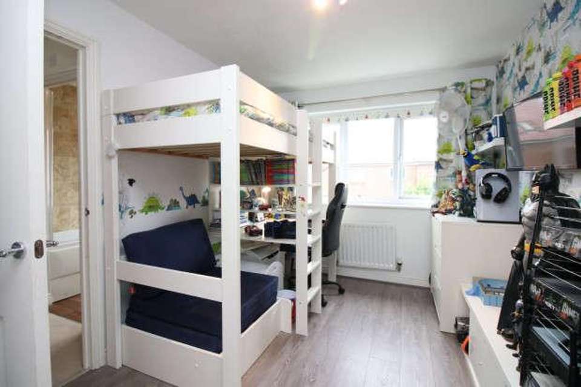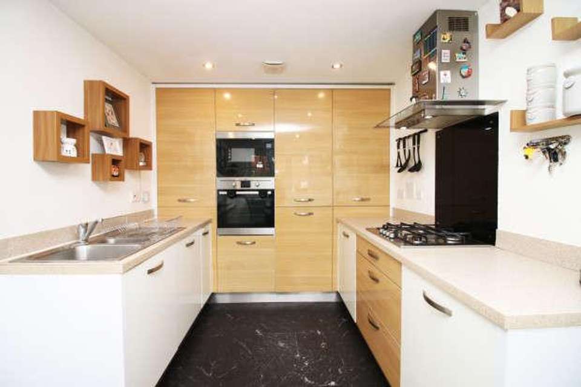4 bedroom terraced house for sale
Fleetwood, FY7terraced house
bedrooms
Property photos
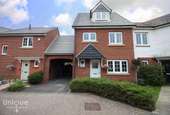
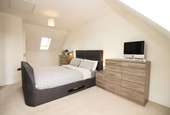
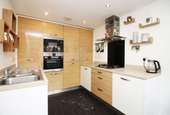
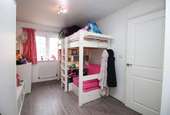
+16
Property description
This IMMACULATE family home is situated on the sought-after Harbour village. Ready to walk into and is offered with stunning fitted kitchen / dining room, spacious lounge, THREE double bedrooms with en suite to the main bedroom on the second floor, allocated parking Harbour Village is close to Fleetwood nature reserve perfect for walks with easy access to Fleetwood Town and Affinity Outlet Village. Internal Viewing Essential!Internally the property opens up into a welcoming, light and bright hallway with conveniently placed WC essential for growing families before leading on to the kitchen-diner and spacious lounge with garden access.The kitchen- diner is located towards the front of the property with striking matching wall mounted and base units with integrated fridge freezer, oven and microwave with hob and extractor over.Towards the rear of the property is the extremely spacious living room that benefits from glass UPVC sliding patio doors out to the rear garden that allow for plenty of natural light to fill this area, the perfect space for entertaining family/ friends. Taking the stairs to the first floor of the property you will discover two double bedrooms all of which are an excellent size, with a third room that makes the ideal study, cot room or music room. Completing the first floor is the modern three-piece family bathroom consisting of toilet, pedestal sink and wall to back bath with overhead shower. Stairs to the second floor lead to the exceptional master bedroom with its own three-piece en-suite and generous storage into the eaves.Externally the property offers a paved path to the front door with two covered, allocated parking spaces.To the rear is the well proportioned garden with patio and lawn perfect for entertaining family/ friends.Call Unique Fleetwood Today To Arrange A Viewing!EPC: BCouncil Tax: CInternal living Space: 114sqmTenure: Freehold, to be confirmed by your legal representative.Entrance Hallway 4.86 x 2.06 m (1511 x 69 ft)Kitchen 4.60 x 2.50 m (151 x 82 ft)Lounge 4.63 x 3.52 m (152 x 117 ft)Ground Floor Washroom 1.80 x 0.95 m (511 x 31 ft)First Floor Landing 4.05 x 1.95 m (133 x 65 ft)Bedroom One 4.09 x 2.60 m (135 x 86 ft)Bedroom Two 3.76 x 2.60 m (124 x 86 ft)Cot Room / Study / Music Room 1.95 x 1.81 m (65 x 511 ft)Family Bathroom 1.90 x 1.90 m (63 x 63 ft)Second Floor Bedroom With En Suite 6.22 x 3.44 m (205 x 113 ft)En Suite Shower Room 2.27 x 1.86 m (75 x 61 ft)
Interested in this property?
Council tax
First listed
Over a month agoFleetwood, FY7
Marketed by
Unique Estate Agency 88 Lord Street,Fleetwood,FY7 6JZCall agent on 01253 543201
Placebuzz mortgage repayment calculator
Monthly repayment
The Est. Mortgage is for a 25 years repayment mortgage based on a 10% deposit and a 5.5% annual interest. It is only intended as a guide. Make sure you obtain accurate figures from your lender before committing to any mortgage. Your home may be repossessed if you do not keep up repayments on a mortgage.
Fleetwood, FY7 - Streetview
DISCLAIMER: Property descriptions and related information displayed on this page are marketing materials provided by Unique Estate Agency. Placebuzz does not warrant or accept any responsibility for the accuracy or completeness of the property descriptions or related information provided here and they do not constitute property particulars. Please contact Unique Estate Agency for full details and further information.





