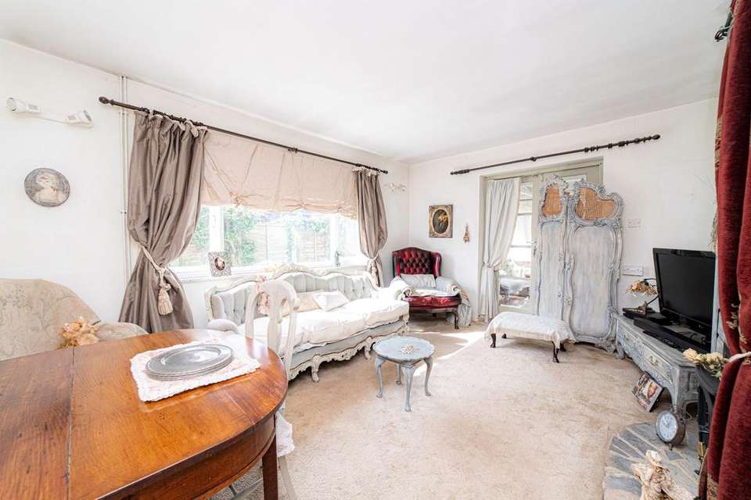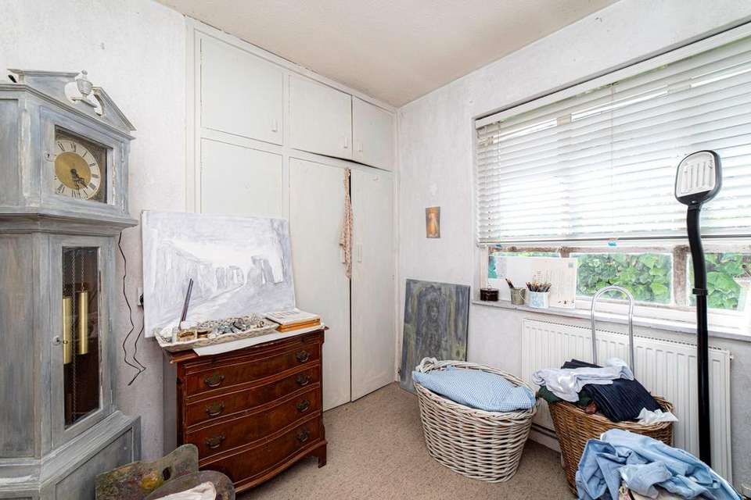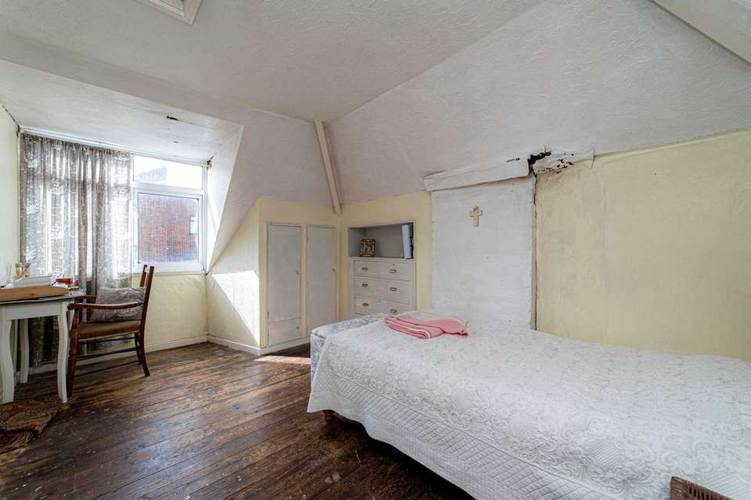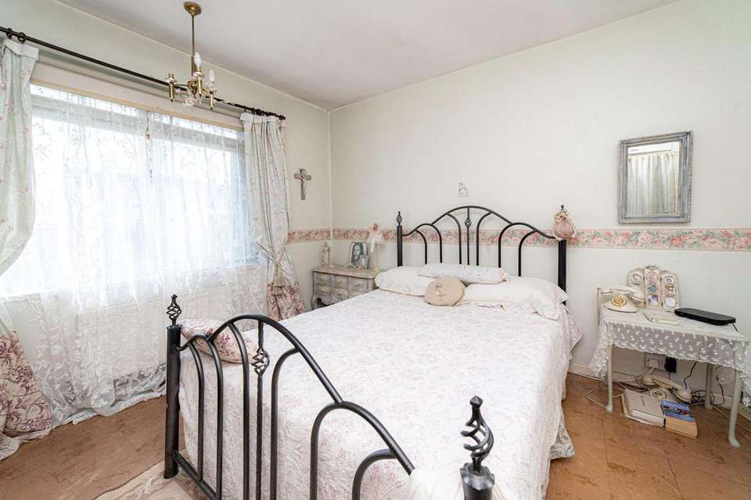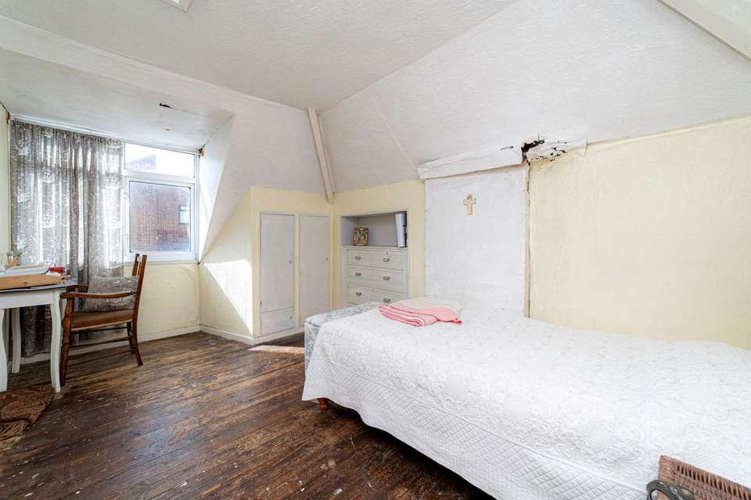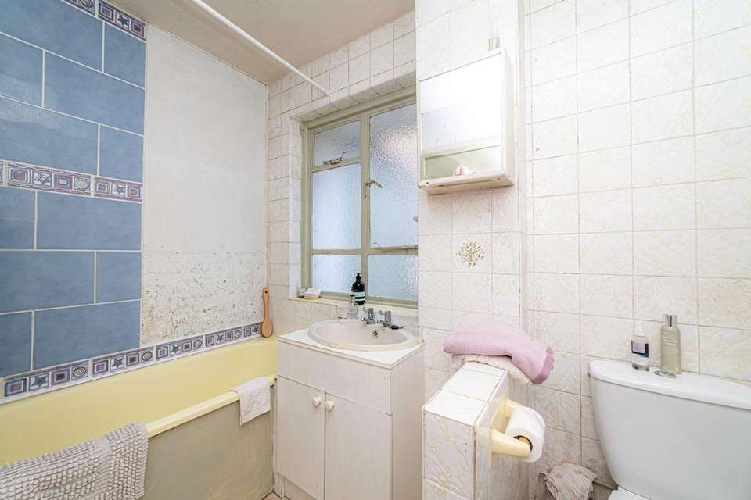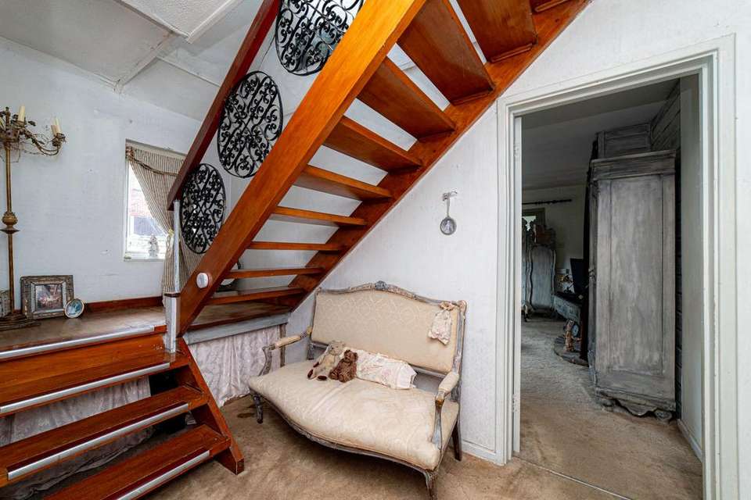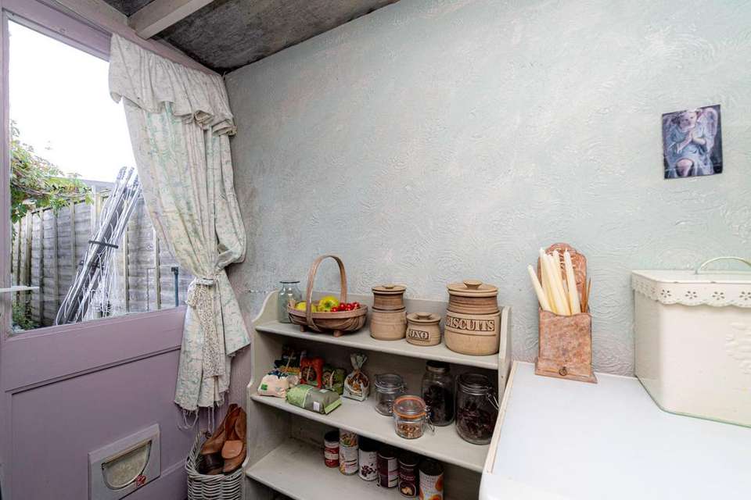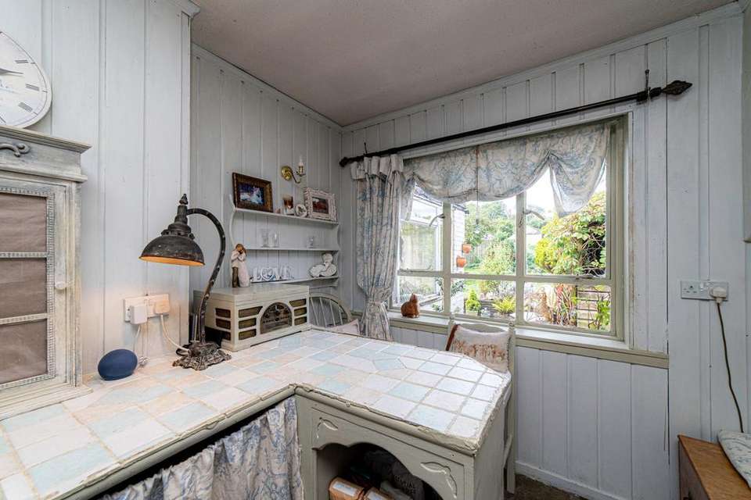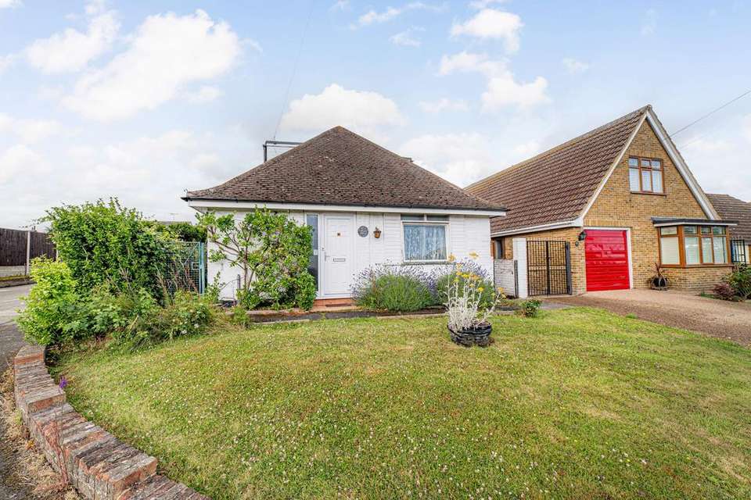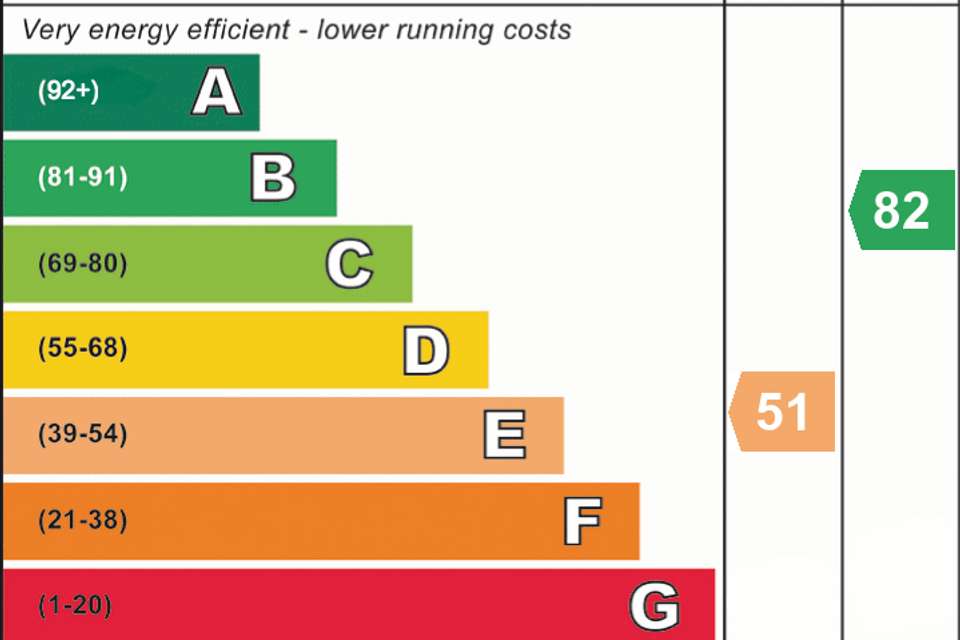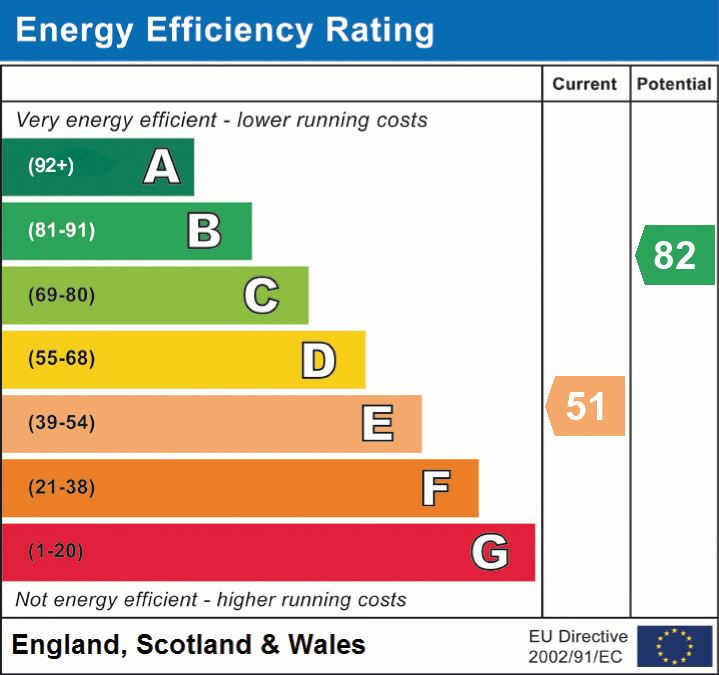4 bedroom chalet for sale
house
bedrooms
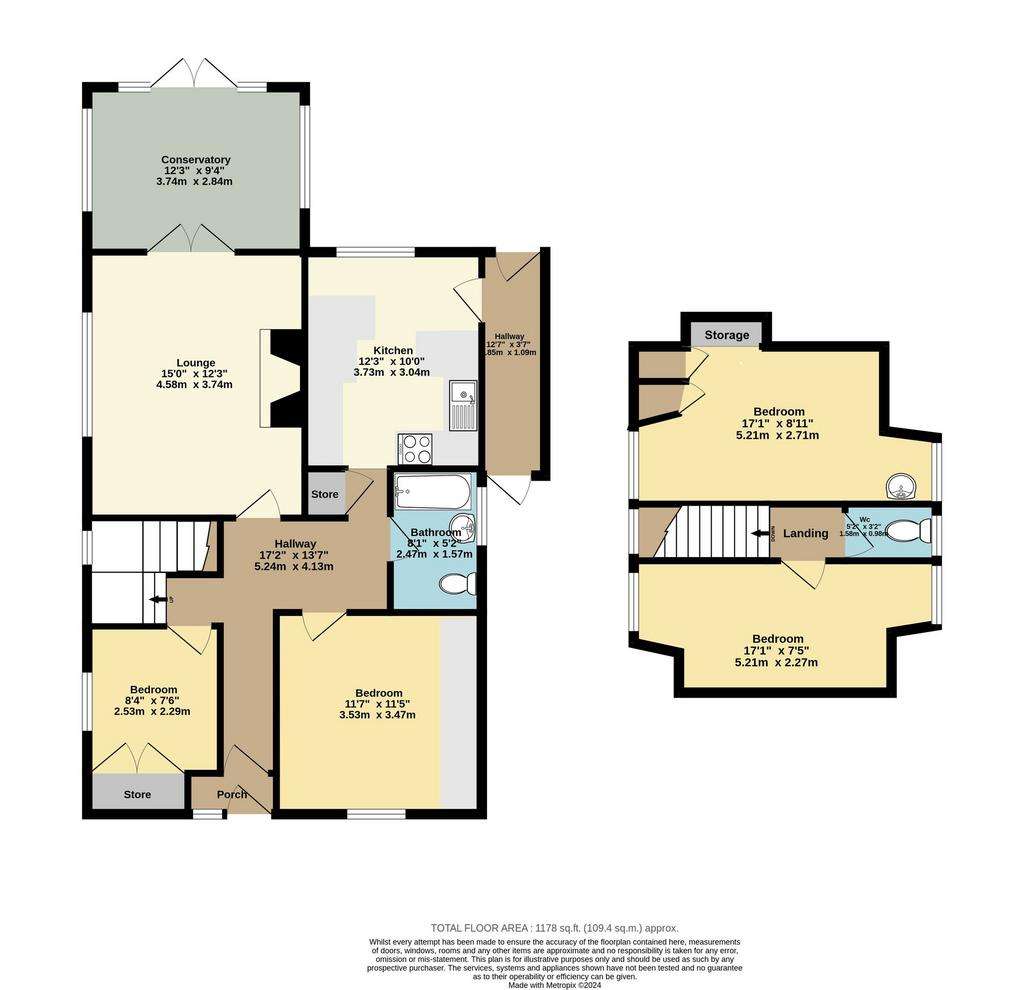
Property photos

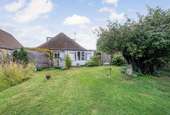
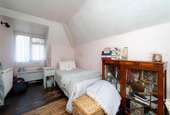

+17
Property description
Situated on a generous corner plot, this four bedroom chalet bungalow presents an enticing opportunity for those seeking a property with great potential in a prime location. With a desirable corner placement, this residence boasts both privacy and space, setting the stage for a range of possibilities.
Upon arrival, the property welcomes you with its charming facade and well-proportioned garden area. The accommodation on offer includes four bedrooms, providing ample space for a growing family or those who require additional room for guests or a home office. The flexible layout of this property ensures that its potential can be maximised to suit various needs.
Adding to the convenience of this property is the presence of a garage and off-road parking facilities, providing ample space for vehicles and storage. This feature enhances the practicality of the property, ensuring that residents have the ease of access and peace of mind that comes with dedicated parking spaces.
While this property currently exudes a certain charm, it also presents a unique opportunity for those with a vision for renovation or development. In need of modernisation, this chalet bungalow offers the canvas for a prospective buyer to create their dream home, tailored to their individual tastes and preferences. Alternatively, for those with a flair for design and development, the property holds the potential for further expansion or enhancement, subject to the necessary approvals.Identification checksShould a purchaser(s) have an offer accepted on a property marketed by Miles & Barr, they will need to undertake an identification check. This is done to meet our obligation under Anti Money Laundering Regulations (AML) and is a legal requirement. We use a specialist third party service to verify your identity. The cost of these checks is £60 inc. VAT per purchase, which is paid in advance, when an offer is agreed and prior to a sales memorandum being issued. This charge is non-refundable under any circumstances.
EPC Rating: E Entrance Leading to Bedroom (2.29m x 2.53m) Bedroom (3.47m x 3.53m) Bathroom (1.57m x 2.47m) Kitchen (3.04m x 3.73m) Lounge (3.74m x 4.58m) Conservatory (2.84m x 3.74m) First Floor Leading to Bedroom (2.71m x 5.21m) Wc (0.98m x 1.58m) Bedroom (2.27m x 5.21m) Parking - Garage Parking - Off street Plenty of Off Street Parking
Upon arrival, the property welcomes you with its charming facade and well-proportioned garden area. The accommodation on offer includes four bedrooms, providing ample space for a growing family or those who require additional room for guests or a home office. The flexible layout of this property ensures that its potential can be maximised to suit various needs.
Adding to the convenience of this property is the presence of a garage and off-road parking facilities, providing ample space for vehicles and storage. This feature enhances the practicality of the property, ensuring that residents have the ease of access and peace of mind that comes with dedicated parking spaces.
While this property currently exudes a certain charm, it also presents a unique opportunity for those with a vision for renovation or development. In need of modernisation, this chalet bungalow offers the canvas for a prospective buyer to create their dream home, tailored to their individual tastes and preferences. Alternatively, for those with a flair for design and development, the property holds the potential for further expansion or enhancement, subject to the necessary approvals.Identification checksShould a purchaser(s) have an offer accepted on a property marketed by Miles & Barr, they will need to undertake an identification check. This is done to meet our obligation under Anti Money Laundering Regulations (AML) and is a legal requirement. We use a specialist third party service to verify your identity. The cost of these checks is £60 inc. VAT per purchase, which is paid in advance, when an offer is agreed and prior to a sales memorandum being issued. This charge is non-refundable under any circumstances.
EPC Rating: E Entrance Leading to Bedroom (2.29m x 2.53m) Bedroom (3.47m x 3.53m) Bathroom (1.57m x 2.47m) Kitchen (3.04m x 3.73m) Lounge (3.74m x 4.58m) Conservatory (2.84m x 3.74m) First Floor Leading to Bedroom (2.71m x 5.21m) Wc (0.98m x 1.58m) Bedroom (2.27m x 5.21m) Parking - Garage Parking - Off street Plenty of Off Street Parking
Interested in this property?
Council tax
First listed
Over a month agoEnergy Performance Certificate
Marketed by
Miles & Barr - Whitstable 87 High Street Whitstable, Kent CT5 1AYPlacebuzz mortgage repayment calculator
Monthly repayment
The Est. Mortgage is for a 25 years repayment mortgage based on a 10% deposit and a 5.5% annual interest. It is only intended as a guide. Make sure you obtain accurate figures from your lender before committing to any mortgage. Your home may be repossessed if you do not keep up repayments on a mortgage.
- Streetview
DISCLAIMER: Property descriptions and related information displayed on this page are marketing materials provided by Miles & Barr - Whitstable. Placebuzz does not warrant or accept any responsibility for the accuracy or completeness of the property descriptions or related information provided here and they do not constitute property particulars. Please contact Miles & Barr - Whitstable for full details and further information.




