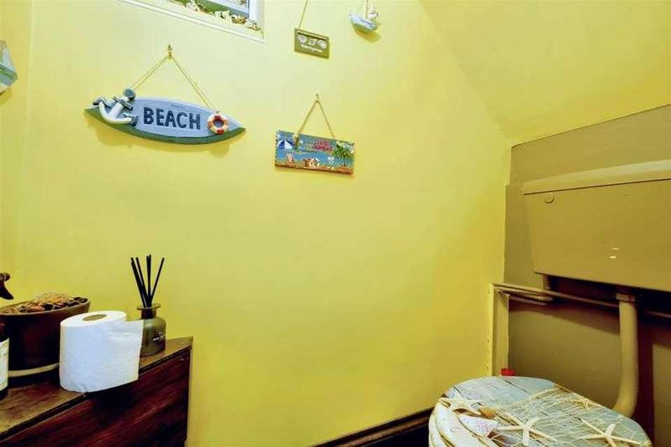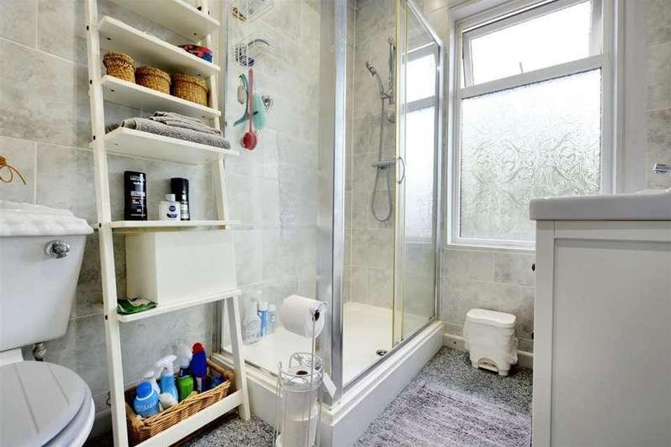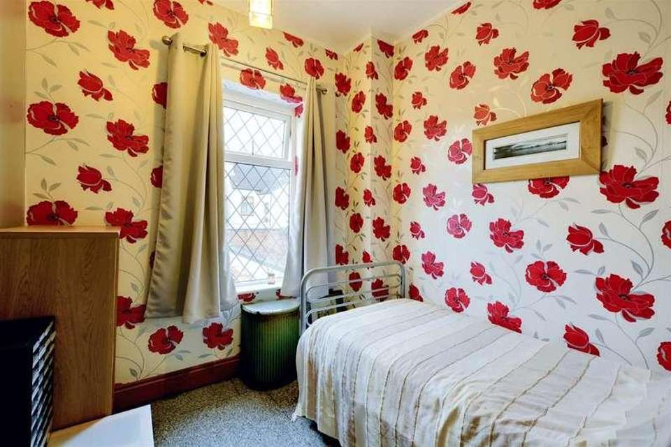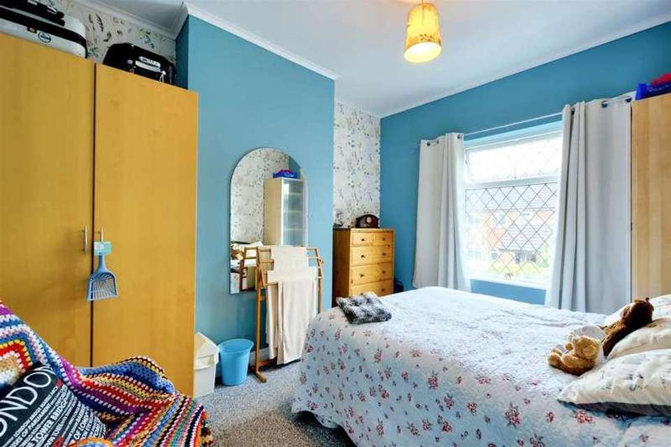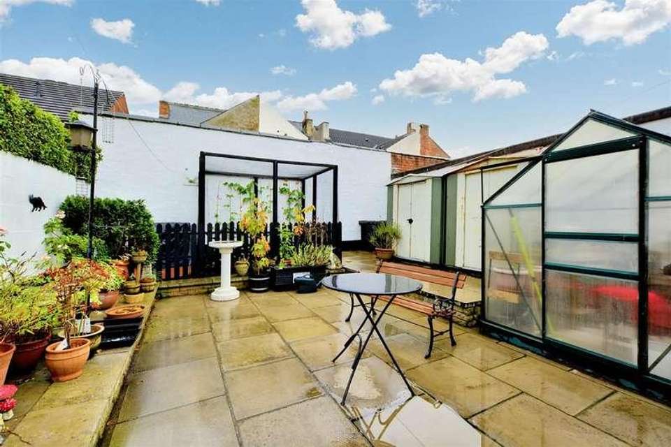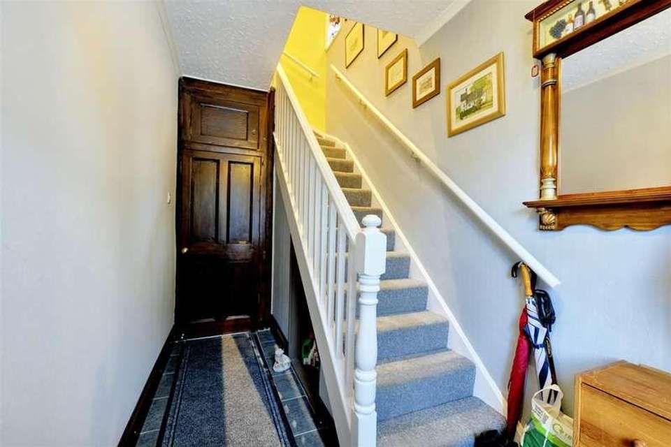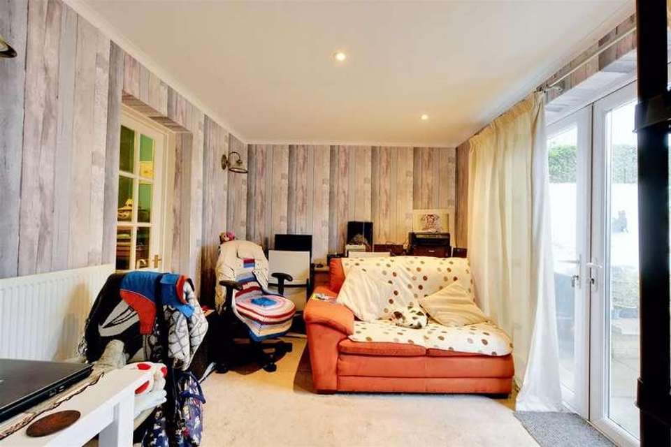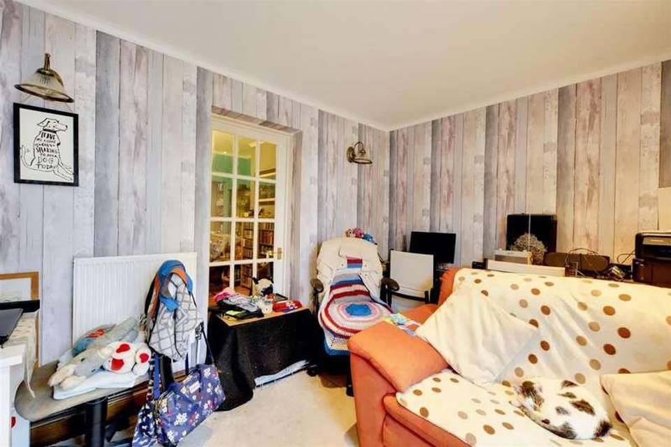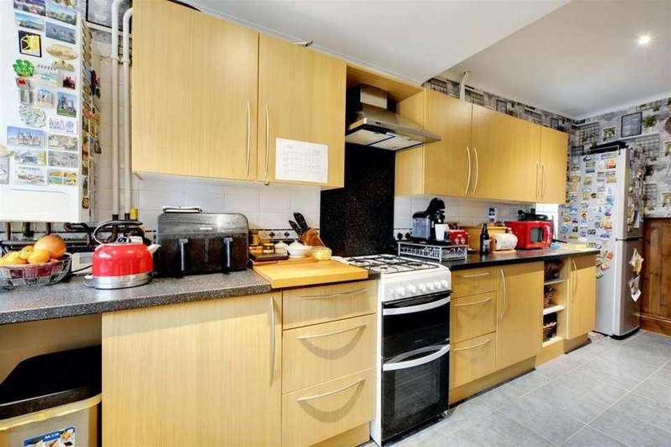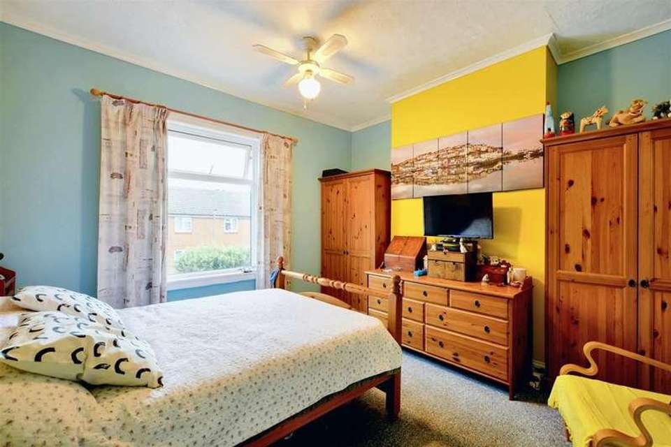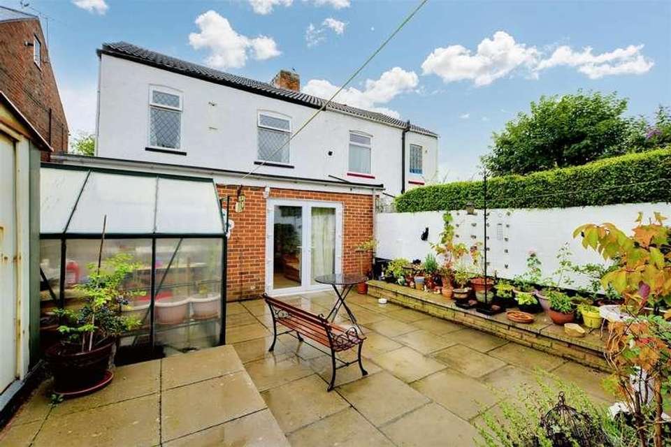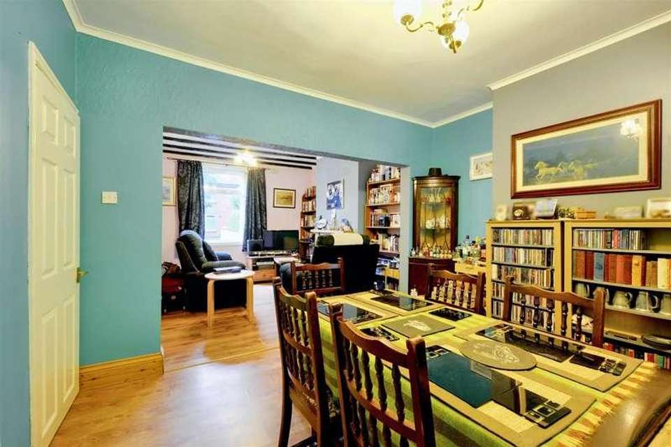3 bedroom semi-detached house for sale
Long Eaton, NG10semi-detached house
bedrooms
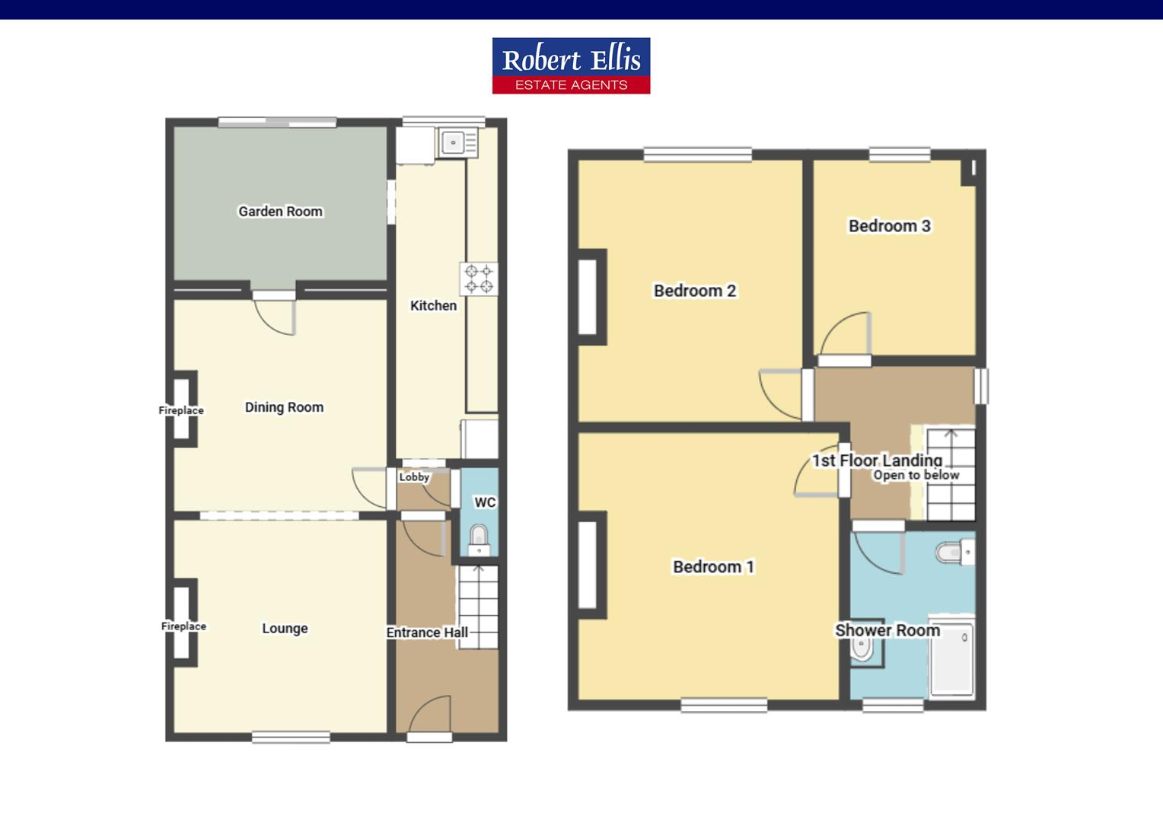
Property photos

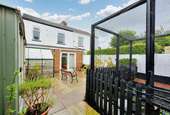
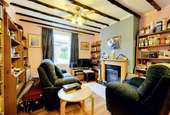
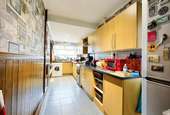
+12
Property description
A three bedroom semi detached house found close to local amenities and transport links. Ideal for a whole range of buyers, the spacious accommodation comprises of a hall, lounge, dining room, kitchen, ground floor w.c. and garden room. To the first floor there are three bedrooms and the shower room. Ample off road parking to the front and enclosed garden to the rear.A WELL PRESENTED AND SPACIOUS, THREE BEDROOM SEMI-DETACHED HOUSE WITH AMPLE OFF STREET PARKING AND A LOW MAINTENANCE GARDEN, SITUATED WITHIN A QUIET CUL-DE-SAC CLOSE TO LONG EATON TOWN CENTRE. Robert Ellis are delighted to bring to the market this spacious and well presented three bedroom semi-detached house perfect for a wide range of buyers including first time buyers and families alike. The property benefits double glazing and gas central heating throughout and is situated within a quiet cul-de-sac within walking distance to Long Eaton town centre. An internal viewing is highly recommended to appreciate the property and location on offer. In brief, the property comprises, an entrance hallway, Lounge/Diner, downstairs WC, kitchen and garden room to the rear. To the first floor the landing leads to three generous bedrooms and the family shower room. To the exterior, there is ample off street parking to the front of the property with access to the side for the rear garden. To the rear, there is a low maintenance and enclosed garden. Located in the popular residential town of Long Eaton on a quiet cul-de-sac, close to local amenities and within walking distance to Long Eaton town centre. There are fantastic transport links available including nearby bus stops and easy access to major road links including the M1, A50 and A52 to both Nottingham and Derby with East Midlands Airport and Long Eaton train station just a short drive away.Entrance HallwayUPVC double glazed front door, tiled flooring, ceiling light.Lounge3.48m x 3.48m approx (11'5 x 11'5 approx)UPVC double glazed window overlooking the front, laminate flooring, gas fire and ceiling light.Dining Room3.51m x 3.48m approx (11'6 x 11'5 approx)Laminate flooring, radiator and ceiling light.Ground Floor w.c.0.61m x 1.37m approx (2'0 x 4'6 approx)UPVC double glazed patterned window overlooking the side, tiled flooring, low flush w.c. and ceiling light.Kitchen1.65m x 5.54m approx (5'5 x 18'2 approx)UPVC double glazed door leading to the side, UPVC double glazed window overlooking the rear, tiled flooring, wall and base units with work surfaces over, inset sink and drainer, space for freestanding cooker, space for washing machine, radiator, ceiling light.Garden Room3.40m x 2.54m approx (11'2 x 8'4 approx)UPVC double glazed French doors overlooking and leading to the garden, carpeted flooring, radiator and ceiling light.First Floor LandingUPVC double glazed window overlooking the side, carpeted flooring and ceiling light.Bedroom 14.39m x 3.51m approx (14'5 x 11'6 approx)UPVC double glazed window overlooking the front, carpeted flooring, radiator and ceiling light.Bedroom 23.51m x 3.05m approx (11'6 x 10'0 approx)UPVC double glazed window overlooking the rear, carpeted flooring, radiator and ceiling light.Bedroom 32.18m x 2.57m approx (7'2 x 8'5 approx)UPVC double glazed window overlooking the rear, carpeted flooring, radiator and ceiling light.Shower Room1.65m x 2.16m approx (5'5 x 7'1 approx)UPVC double glazed window overlooking the front, carpeted flooring, low flush w.c., heated towel rail, top mounted sink, double shower and spotlights.OutsideTo the front there is a large block paved driveway with access to the side through a gate. To the rear there is a low maintenance and enclosed garden which includes a vegetable patch and there are two metal sheds, a greenhouse and additional storage unit.DirectionsProceed out of Long Eaton along Waverley Street and turn left at the traffic lights into Station Road and East Street can be found on the left with the property on the left.8103RSAdditional InformationElectricity Mains supplyWater Mains supplyHeating Gas central heatingSeptic Tank NoBroadband BT, Sky, VirginBroadband Speed - Broadband (estimated speeds) Standard 16mbps Superfast80mbps Ultrafast 1000mbpsPhone Signal 02, EE, Three, VodafoneSewage Mains supplyFlood Risk No flooding in the past 5 yearsFlood Defenses NoNon-Standard Construction NoAny Legal Restrictions NoOther Material Issues NoCouncil TaxErewash Borough Council Band AA WELL PRESENTED AND SPACIOUS THREE BEDROOM SEMI-DETACHED HOUSE WITH AMPLE OFF STREET PARKING AND A LOW MAINTENANCE REAR GARDEN, SITUATED WITHIN A QUIET CUL-DE-SAC LOCATION CLOSE TO LONG EATON TOWN CENTRE.
Interested in this property?
Council tax
First listed
Over a month agoLong Eaton, NG10
Marketed by
Robert Ellis 5 Derby Road,Long Eaton,Nottingham,NG10 1LUCall agent on 0115 946 1818
Placebuzz mortgage repayment calculator
Monthly repayment
The Est. Mortgage is for a 25 years repayment mortgage based on a 10% deposit and a 5.5% annual interest. It is only intended as a guide. Make sure you obtain accurate figures from your lender before committing to any mortgage. Your home may be repossessed if you do not keep up repayments on a mortgage.
Long Eaton, NG10 - Streetview
DISCLAIMER: Property descriptions and related information displayed on this page are marketing materials provided by Robert Ellis. Placebuzz does not warrant or accept any responsibility for the accuracy or completeness of the property descriptions or related information provided here and they do not constitute property particulars. Please contact Robert Ellis for full details and further information.





