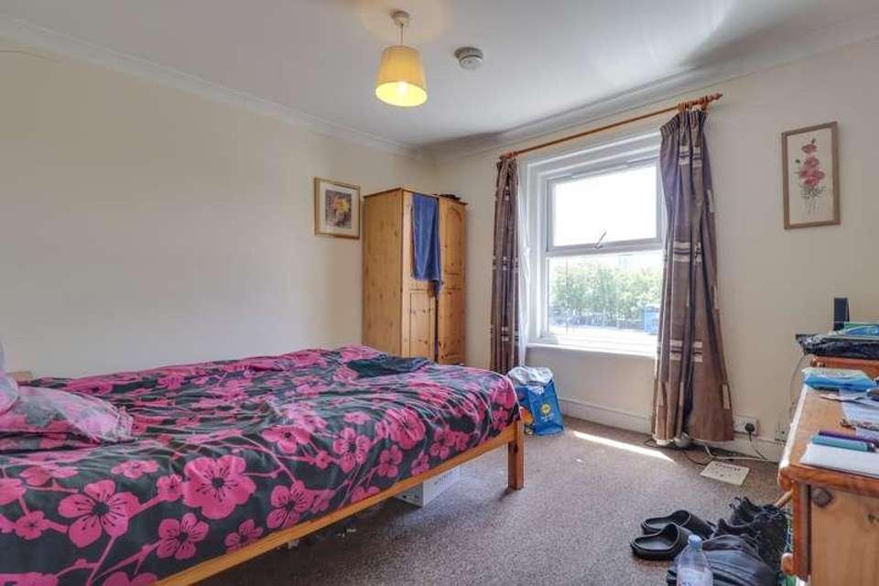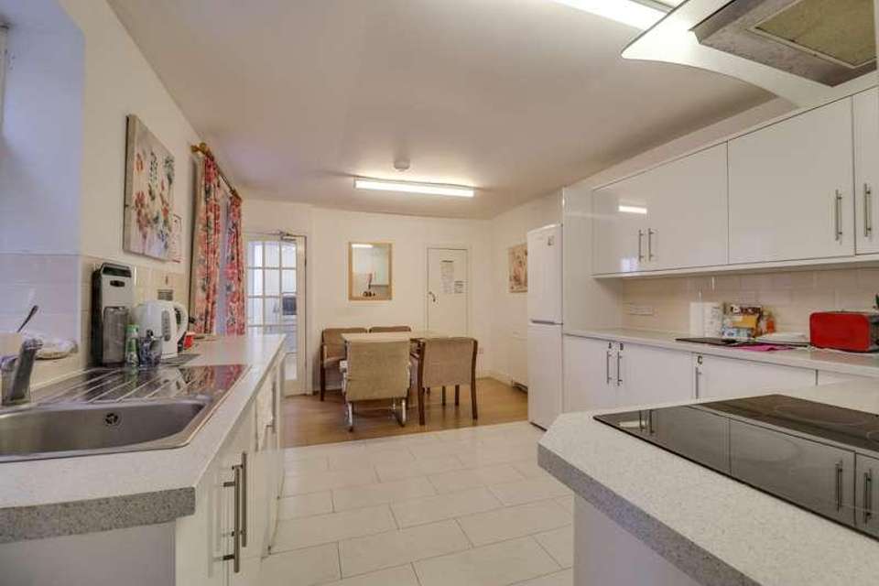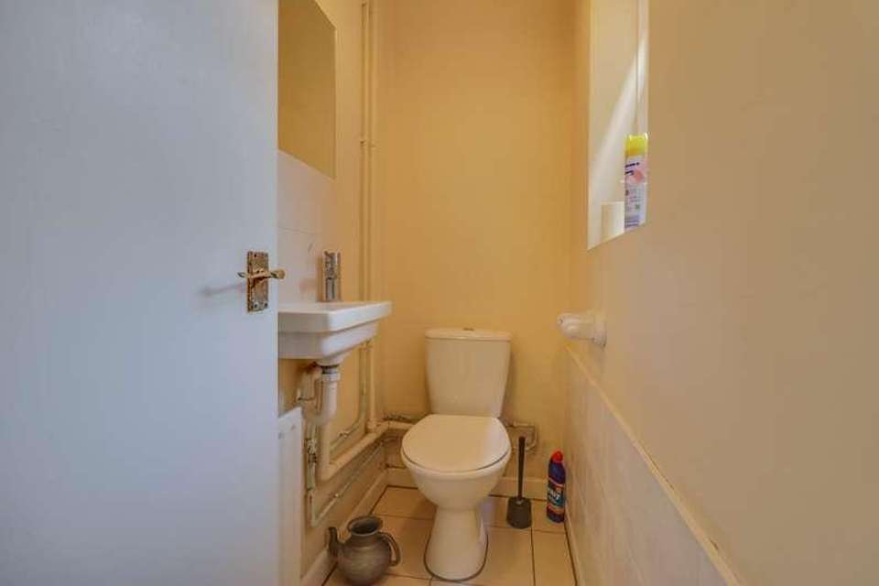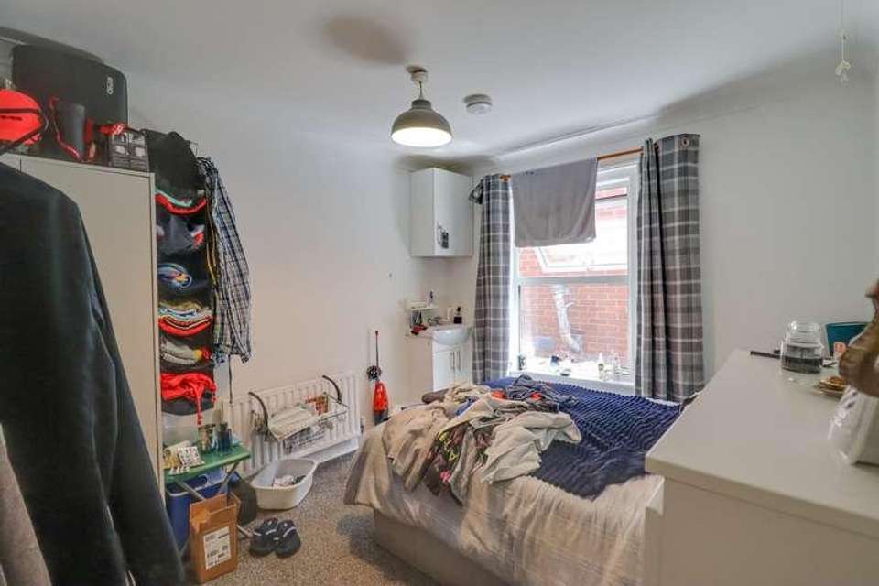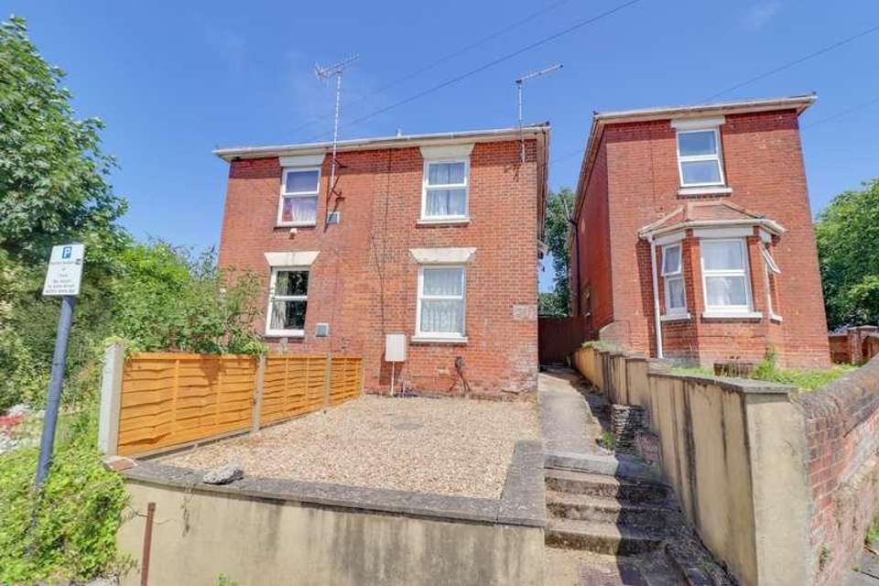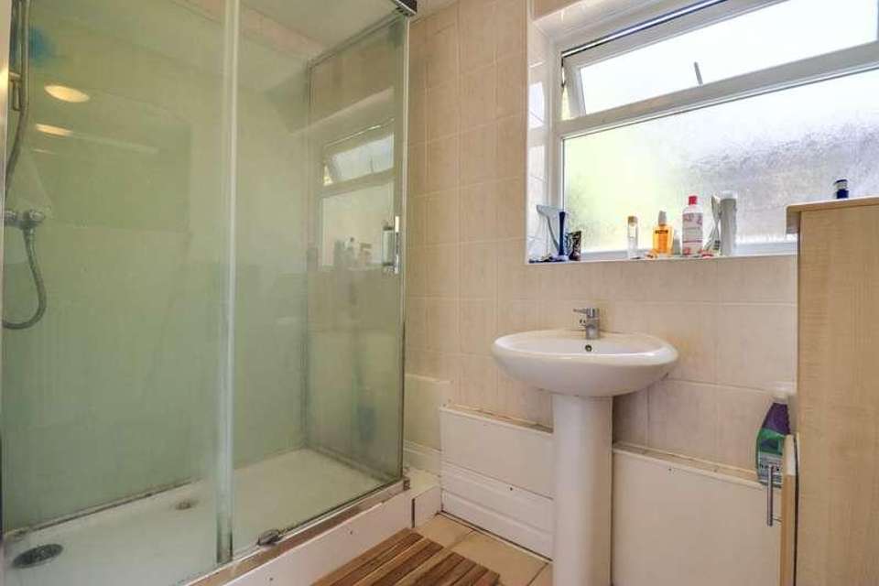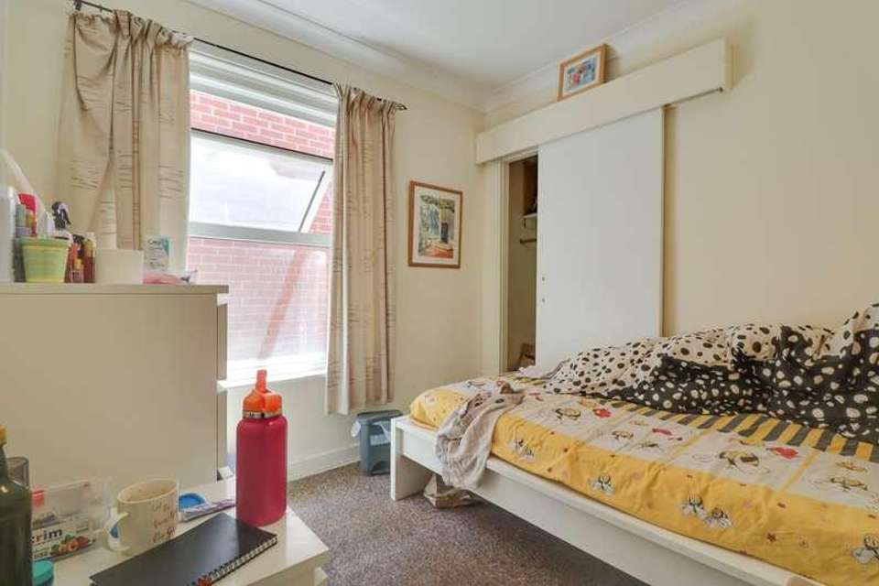3 bedroom semi-detached house for sale
Woolston, SO19semi-detached house
bedrooms
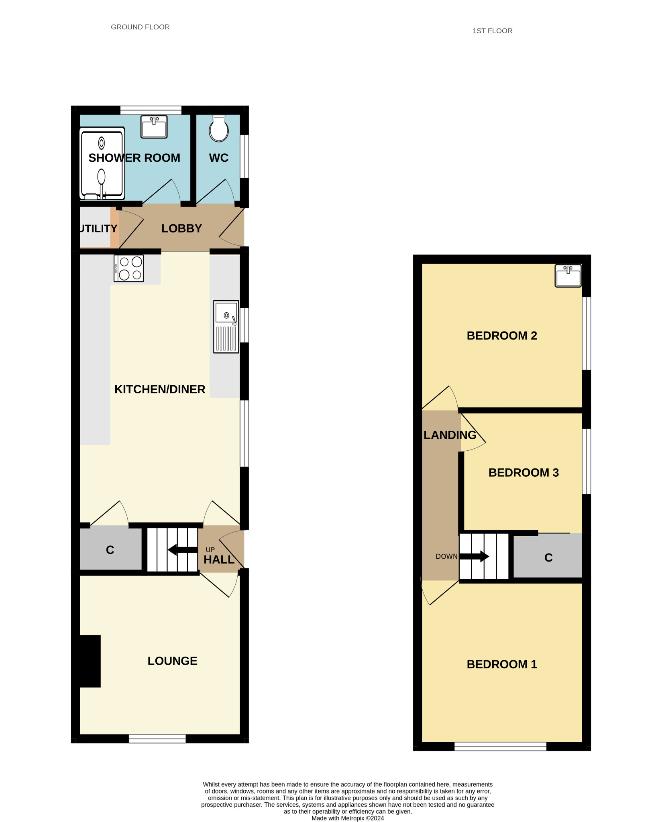
Property photos

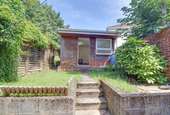
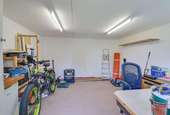
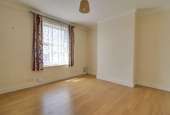
+7
Property description
Welcome to Garton Road! Situated in a convenient location with local shops, amenities & parks close by is this Victorian three bedroom semi-detached house. On the ground floor there is a cosy lounge to the front, the main feature of this home is the spacious kitchen/diner space which has been designed with high gloss white units creating an abundance of storage and worktop space perfect for culinary enthusiasts. Completing the ground floor is a lobby with utility cupboard which has plumbing for a washer/dryer, a shower room and separate wc. Upstairs are three well proportioned bedrooms, two double and one single which benefits from a built in wardrobe. Outside to the rear is an enclosed garden with a generous detached workshop which could double up as an office space. To the front is a low maintenance shingled area. Added benefits include both on road & permit parking spaces, gas central heating and double glazing throughout and the property is offered with no forward chain. Location If you're looking for a convenient location then look no further! Garton Road is fantastically positioned only 0.1 miles from the Woolston Train Station, 0.2 miles from the Woolston High Street and 0.3 miles from the Peartree Green Nature Reserve - a natural green space along River Itchen which offers good opportunities for local residents to experience nature. Also located nearby is the Bitterne Precinct (1.2 miles) which is home to an outstanding selection of local shops, cafs and amenities including a Sainsbury's Supermarket, Superdrug and Iceland, Lidl Supermarket (0.4 miles), Weston Shore (0.8 miles) and local convenience stores including a Co Op (266 ft). Exceptional schools are nearby including the St. Patrick's Catholic School (0.3 miles), Ludlow Infant and Junior School (0.4 miles), Woolston Infant School (0.5 miles) and Oasis Academy (1.1 miles). ApproachBrick wall border with steps leading a shingled area and pathway to front door and side gate.HallTextured finish to ceiling, double glazed door to side elevation, stairs rising to first floor, doors to:Lounge11' (3.35m) x 10' 10" (3.30m):Smooth finish to ceiling, double glazed window to front elevation, radiator.Kitchen/Diner11' (3.35m) x 17' 10" (5.44m):Smooth finish to ceiling, double glazed windows to side elevation, under stairs cupboard, range of matching wall base and drawer units with roll top work surface over, stainless steel sink and drainer inset, integrated oven with hob and extractor fan over, space for fridge/freezer, washing machine and dishwasher, tiled splashbacks, radiator, door to:Lobby Textured finish to ceiling with loft hatch, double glazed door to side elevation, utility cupboard with plumbing and space for washing machine, doors to:Shower RoomTextured finish to ceiling, extractor fan, double glazed window to rear elevation, shower cubicle with mains fed shower, wash hand basin, radiator.WCTextured finish to ceiling, double glazed window to side elevation, low level WC and wash hand basin.LandingSmooth finish to ceiling with loft access, doors to:Bedroom One11' 4" (3.45m) x 10' 11" (3.33m):Smooth finish to ceiling, double glazed window to front elevation, radiator.Bedroom Two11' 3" (3.43m) x 9' 7" (2.92m):Smooth finish to ceiling, double glazed window to side elevation, vanity wash hand basin, radiator.Bedroom Three8' 4" (2.54m) x 8' (2.44m):Smooth finish to ceiling, double glazed window to side elevation, built in wardrobes, radiator.GardenEnclosed panel fencing, patio seating area with steps leading to lawn area and workshop.Workshop12' 7" (3.84m) x 12' 7" (3.84m):Detached timber framed workshop fully insuated with Celotex boards, door to front elevation, double glazed window to front elevation, power and light connected. Perfect storage facility/office space.Follow us on Instagram @fieldpalmer for 'coming soon' property alerts, exclusive appraisals, reviews and video tours.Listed as available by OFCOM, Toob, Virgin Media, Open Reach, Standard, Superfast, Ultrafast.TV aerial availableMobile Signal: listed as available by OFCOM, or, Limited to EE, Three, O2, VodafoneUtilities: Mains suppliedServicesMains GasMains ElectricityMains Water Mains Drainage Please Note: Field Palmer have not tested any of the services or appliances at this property.Council Tax BandBand BSeller's PositionNo Forward ChainOffer Check ProcedureIf you are considering making an offer for this property and require a mortgage, our clients will require confirmation of your status. We have therefore adopted an Offer Check Procedure which involves our Financial Advisor verifying your position.
Interested in this property?
Council tax
First listed
Over a month agoWoolston, SO19
Marketed by
Field Palmer 24 Portsmouth Road,Woolston,Southampton,SO19 9ABCall agent on 02380 393255
Placebuzz mortgage repayment calculator
Monthly repayment
The Est. Mortgage is for a 25 years repayment mortgage based on a 10% deposit and a 5.5% annual interest. It is only intended as a guide. Make sure you obtain accurate figures from your lender before committing to any mortgage. Your home may be repossessed if you do not keep up repayments on a mortgage.
Woolston, SO19 - Streetview
DISCLAIMER: Property descriptions and related information displayed on this page are marketing materials provided by Field Palmer. Placebuzz does not warrant or accept any responsibility for the accuracy or completeness of the property descriptions or related information provided here and they do not constitute property particulars. Please contact Field Palmer for full details and further information.





