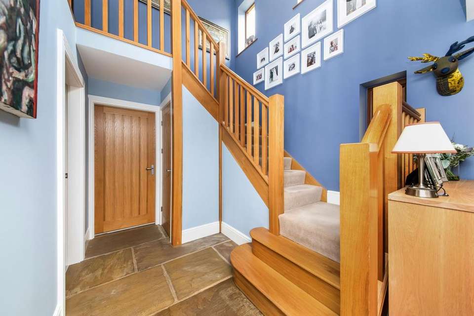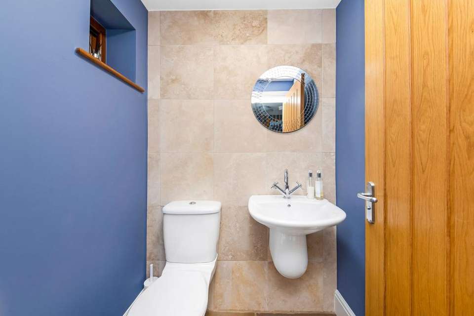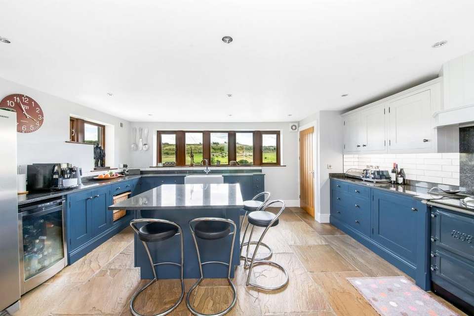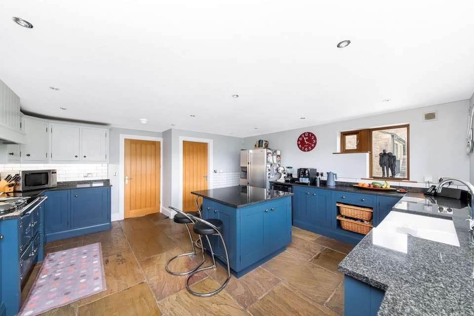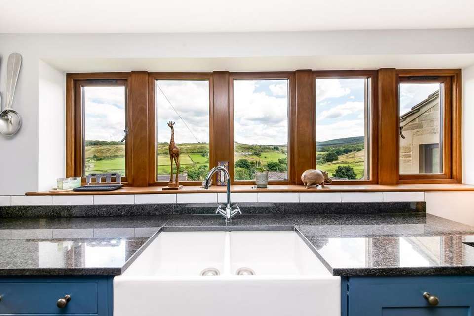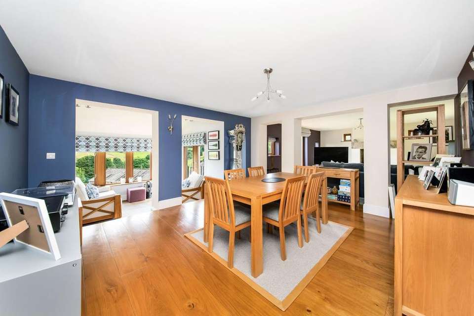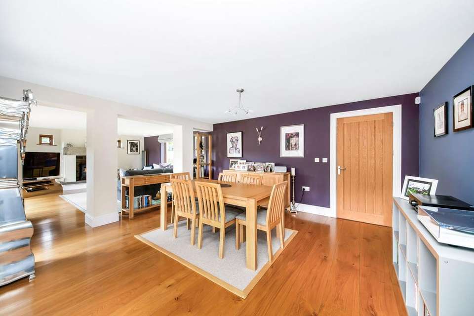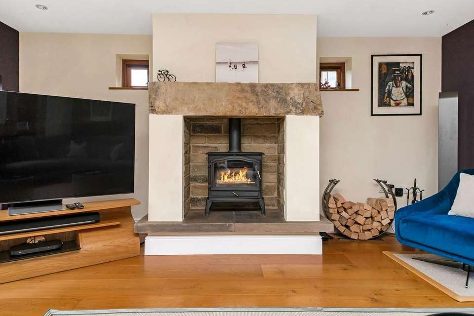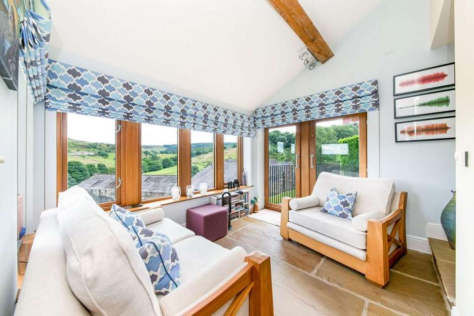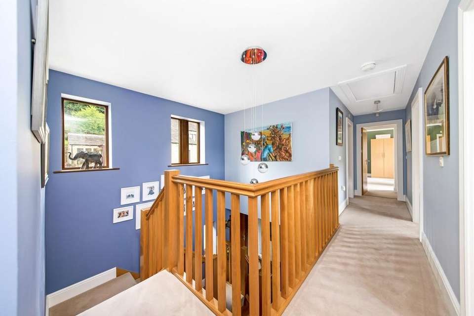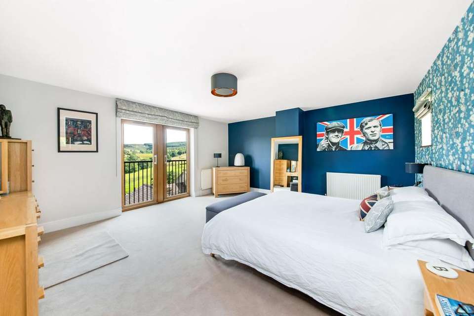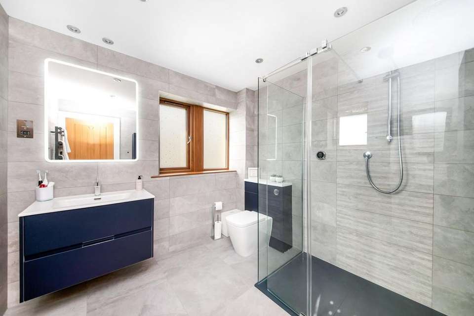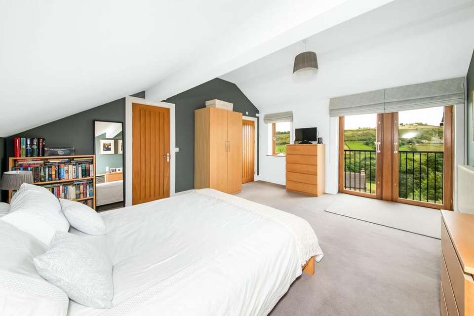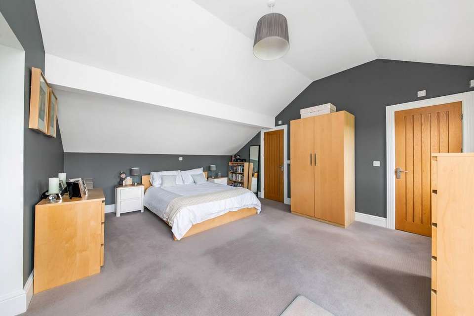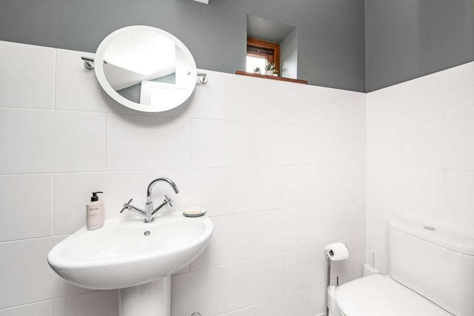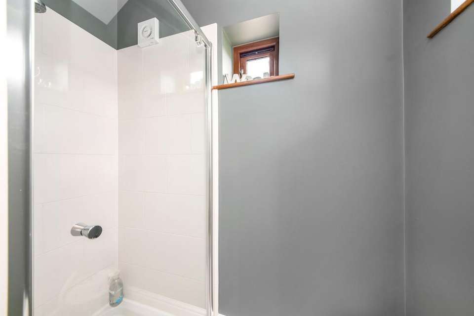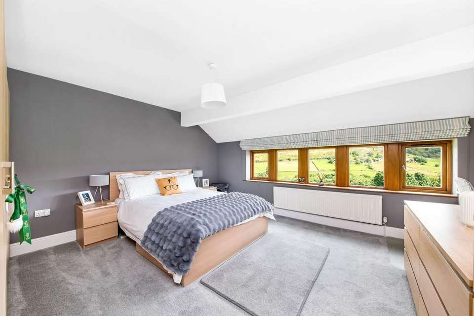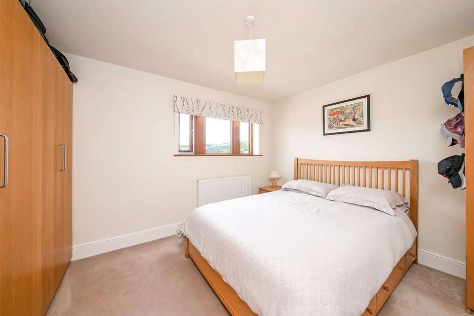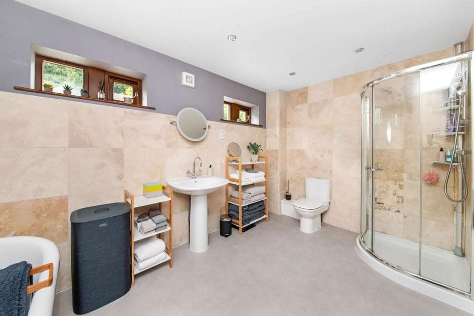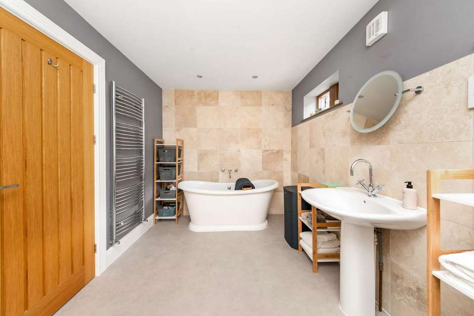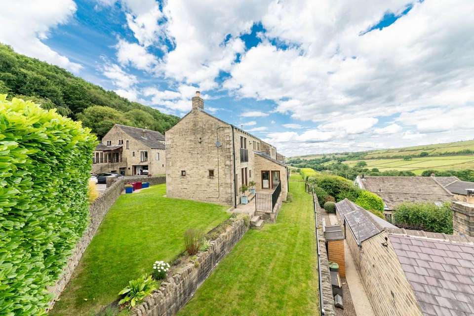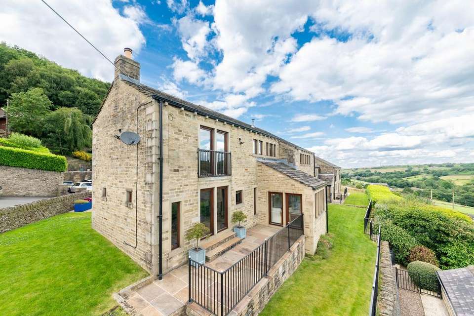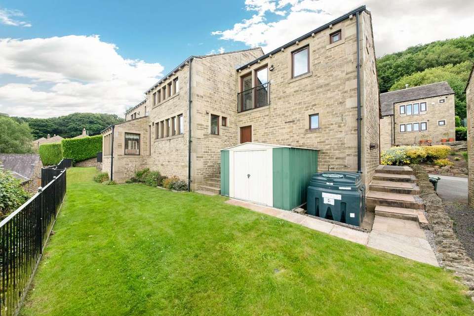4 bedroom detached house for sale
detached house
bedrooms
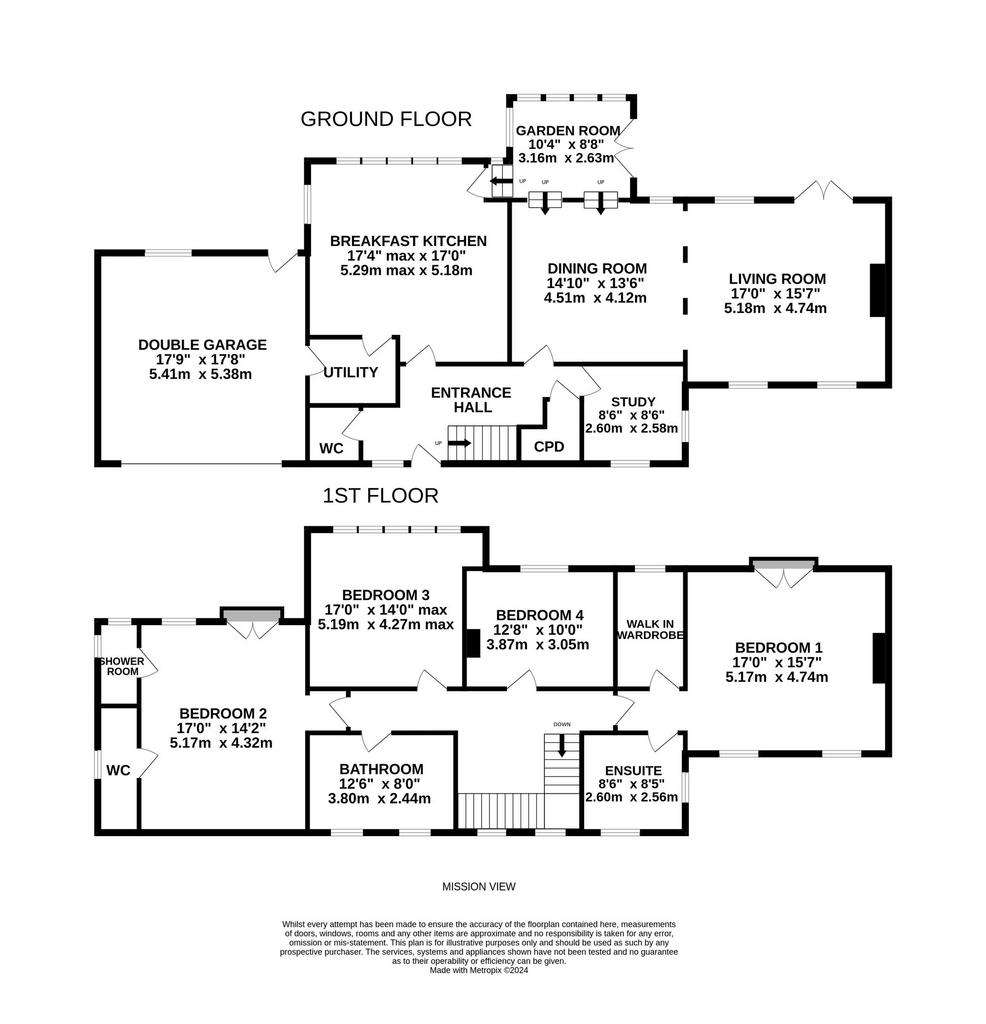
Property photos

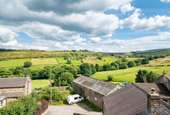
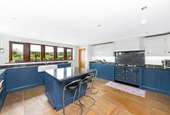
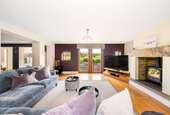
+23
Property description
SITUATED IN AN BEAUTIFUL SETTING, IN A RURAL HAMLET OF EXECUTIVE, DETACHED FAMILY HOMES. LOCATED IN ARRUNDEN JUST OUTSIDE THE HOLMFIRTH CENTRE, THE PROPERTY BOASTS FABULOUS OPEN ASPECT VIEWS ACROSS THE VALLEY, IS IN CATCHMENT FOR WELL REGARDED SCHOOLING AND IS AN IDEAL POSITION FOR ACCESS TO COMMUTER LINKS.The property accommodation briefly comprises of entrance hall, downstairs w.c., open-plan breakfast kitchen, utility room, open-plan living/dining room and sunroom to the ground floor. To the first floor is a beautiful galleried landing, principal bedroom with Juliet balcony overlooking the Holme Valley, three further double bedrooms and the house bathroom. ENTRANCE HALL Enter the property through a solid timber door with adjoining double-glazed window to the front elevation into a most welcoming entrance hall. There is beautiful Yorkshire stone flagged flooring and oak doors which provide access to the downstairs w.c., breakfast kitchen room, open plan dining kitchen room and home office. A kite winding oak staircase with oak banister and spindle balustrade rise to the galleried landing where there are additional double-glazed banks of windows to the front elevation providing the hallway with a great deal of natural light. There is underfloor heating, a ceiling light point, and a chandelier point above the stairwell. DOWNSTAIRS W.C. The beautiful Yorkshire stone flagged flooring continues through to the downstairs w.c. which features a modern contemporary two-piece suite comprising low level w.c. with push button flush and a broad wall hung wash hand basin with chrome mixer tap. There is a travertine tiled wall, double glazed window to the front elevation, a ceiling light point, extractor fan and underfloor heating. STUDY (2.59m x 2.59m) The study offers a great deal of natural light which cascades through the dual aspect windows with a three-quarter depth window to the front elevation and further double-glazed window to the side elevation. There is high quality flooring, a ceiling light point and underfloor heating. This room could be utilised as a ground floor bedroom or playroom. BREAKFAST KITCHEN (5.18m x 5.28m) As the photography suggests the breakfast kitchen room enjoys a great deal of natural light which cascades through the double-glazed bank of mullioned windows to the rear and side elevations. The windows provide fantastic panoramic views across the Holme Valley and there is inset spotlighting to the ceilings, Yorkshire stone flagged flooring with underfloor heating and oak doors provide access through to the utility room and into the garden room. KITCHEN The kitchen features a wide range of high-quality fixed frame fitted wall and base units with shaker style cupboard fronts and with complimentary granite work surfaces over which incorporate a twin Belfast sink unit with chrome mixer tap. The kitchen is well equipped with space and provisions for a twin plate ESSE electric stove, extractor fan, integrated extraction over the twin plate ESSE stove and space for a tall standing fridge and freezer unit. There is an integrated dishwasher and space for an undercounter wine fridge / drinks fridge. There is a matching granite upstand and granite to the splash areas with high gloss brick effect tiling to the further work surface, under unit lighting and the centre piece of the kitchen is the breakfast island again with fixed frame shaker style base units with granite worksurface over. UTILITY ROOM The Yorkshire stone flagged flooring continues through to the utility room which again benefits from underfloor heating. There is plumbing and provisions for an automatic washing machine and space for a tumble drier. A fitted base unit with shaker style cupboard front, with a worksurface over incorporates a single bowl ceramic sink and drainer unit with chrome mixer tap. There is useful display shelving, a central ceiling light point, and an oak door provides access to the integral double garage. OPEN PLAN LIVING DINING ROOM (4.11m x 4.52m) 14’10” x 13’6” / 17’0” x 15’7” This fabulous expanse of space is versatile and can be utilised for a variety of uses. The dining area features broad oak flooring with under floor heating, a central ceiling light point and a wall light point and seamlessly leads into the garden room and lounge. The lounge has broad oak flooring again with underfloor heating and fabulous triple aspect banks of windows to the front, rear and side elevations. With three quarter depth windows to the front and double-glazed French doors which provide access to the rear gardens. The lounge area features a central ceiling light point, further inset spotlighting to the ceiling and the focal point of the room is the inglenook stone fireplace with a Clearview cast iron log burning stove which is set upon a raised stone hearth. GARDEN ROOM (2.64m x 3.15m) The garden room takes full advantage of the picturesque views across the Holme Valley through the banks of double-glazed mullioned windows to the rear and further double-glazed window to the side elevation. There is a vaulted high angled ceiling with exposed timber beam on display and double-glazed French doors also provide access to the raised terrace. FIRST FLOOR GALLARIED LANDING Taking the kite winding staircase to the first floor you reach the galleried landing which enjoys a great deal of natural light with two sets of windows to the front elevation. There are oak doors which provide access to four bedrooms and the house bathroom. With a central ceiling light point and a loft hatch providing access to a useful attic space. BEDROOM ONE (4.75m x 5.18m) The principal bedroom offers a great deal of natural light with two double glazed windows to the front elevation and a double-glazed Juliet balcony to the rear elevation which offers breath taking panoramic views across the valley. The room can accommodate a super king size bed with ample space for free standing furniture and it features a central ceiling light point, a radiator and oak doors provide access to the en-suite shower room and walk in wardrobe. WALK IN WARDROBE The walk-in wardrobe has a double-glazed window to the rear elevation again offering pleasant open aspect views and there is ample space for either free standing or fitted furniture. EN-SUITE SHOWER ROOM (2.57m x 2.59m) The en-suite shower room features a contemporary three-piece-suite comprising a walk in wet room style shower with Aqualisa rainfall shower and with separate handheld attachment, a low level w.c. with concealed cistern and push button flush, a broad wash hand basin with Hansgrohe mixer tap and vanity drawers beneath. There are attractive tiled walls and tiled flooring with isolated electric underfloor heating, inset spotlighting to the ceiling and extractor fan. Additionally, there are dual aspect windows with obscure glass to the side and front elevation, a shaver light points and an anthracite horizontal ladder style radiator. BEDROOM TWO (4.32m x 5.18m) Bedroom two features an impressive vaulted ceiling and enjoys a great deal of natural light with a double-glazed window to the rear elevation and double-glazed Juliet balcony taking advantage of the pleasant open aspect views. There is a central ceiling light point, a radiator and oak doors provide access to a separate shower and separate w.c. facilities. SEPERATE W.C. The en-suite w.c. features a white two-piece suite of Roca manufacturer which comprises low level w.c with push button flush and a pedestal wash hand basin with chrome mixer tap. There is tiling to the splash areas, a ceiling light point, extractor fan, chrome ladder style radiator and a double-glazed window to the side elevation. SHOWER ROOM The shower room features dual aspect windows to the rear and side elevations, a ceiling light point, extractor fan and a fixed frame walk in shower with thermostatic shower attachment. BEDROOM THREE (4.27m x 5.18m) Bedroom three is a generously proportioned light and airy double bedroom which has ample space for free standing furniture. There is a bank of double-glazed mullion windows to the rear elevation offering fabulous open aspect views across the valley and there is a ceiling light point, radiator and a wall light point. BEDROOM FOUR (3.05m x 3.86m) Bedroom four again a generously proportioned light and airy double bedroom which has ample space for free standing furniture. There is a bank of double-glazed mullioned windows to the rear elevation, a ceiling light point and radiator. HOUSE BATHROOM (2.44m x 3.81m) The house bathroom is a fabulously proportioned space which features a modern contemporary four-piece suite comprising fixed frame Quadrant style shower cubicle with thermostatic shower, a low level w.c. with push button flush, a broad pedestal wash hand basin with chrome mixer tap and a free standing double ended bath with wall mounted mixer tap. There is attractive travertine tiling to the walls and splash areas, two banks of double-glazed mullion windows to the front elevation, inset spotlighting to the ceiling and an extractor fan. Additionally, there is a shaver point and a tall chrome ladder style radiator. Front Garden Externally to the front the property features a tarmacadam double driveway which leads to the double integral garage. The front garden is laid predominantly to lawn and features an Indian stone flagged pathway which leads to the door canopy with two ceiling light points. The pathway then proceeds past the front door to a useful attached stone built shed and the lawned gardens continue down the side of the property with attractive dry stone walled boundaries. Rear Garden Externally to the rear the property takes full advantage of the elevated position of the property with superb panoramic views across the valley of open fields and countryside. There is an Indian stone flagged patio which is an ideal space for both alfresco dining and barbecuing and from here there are two stone steps which leads to the main rear garden area which is laid to lawn and features a cast iron balustrade. There is a hard standing for a substantial shed which alternatively could be utilised as a further patio area. To the side is the oil store and there are various external security lights.
Interested in this property?
Council tax
First listed
Over a month agoMarketed by
Simon Blyth Estate Agents - Holmfirth Fairfield House, 29 Hollowgate Holmfirth HD9 2DGPlacebuzz mortgage repayment calculator
Monthly repayment
The Est. Mortgage is for a 25 years repayment mortgage based on a 10% deposit and a 5.5% annual interest. It is only intended as a guide. Make sure you obtain accurate figures from your lender before committing to any mortgage. Your home may be repossessed if you do not keep up repayments on a mortgage.
- Streetview
DISCLAIMER: Property descriptions and related information displayed on this page are marketing materials provided by Simon Blyth Estate Agents - Holmfirth. Placebuzz does not warrant or accept any responsibility for the accuracy or completeness of the property descriptions or related information provided here and they do not constitute property particulars. Please contact Simon Blyth Estate Agents - Holmfirth for full details and further information.





