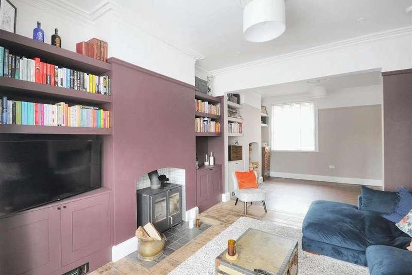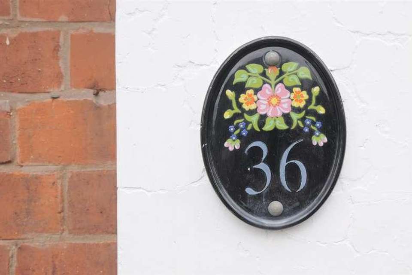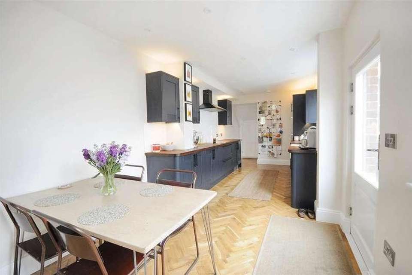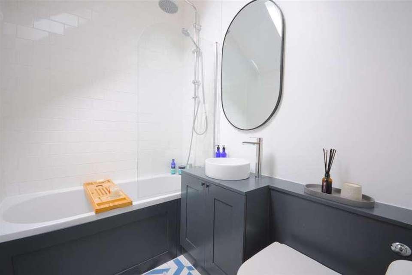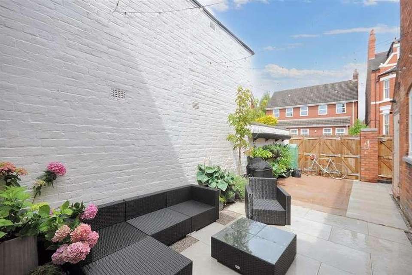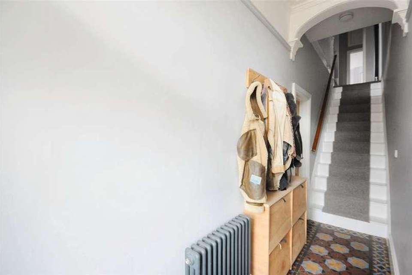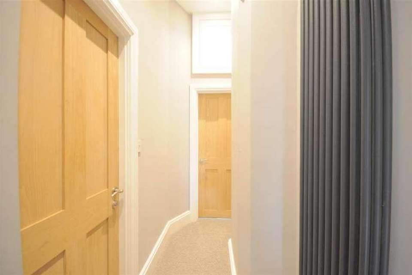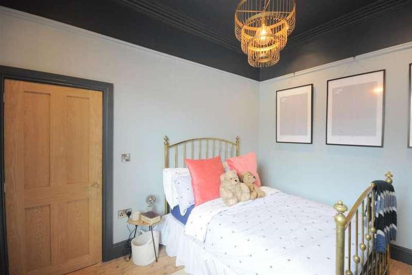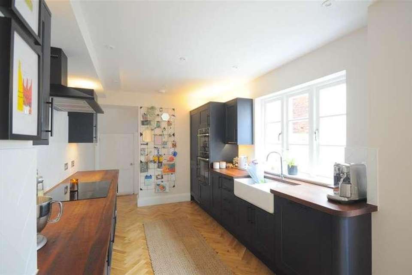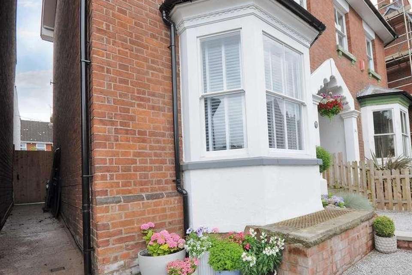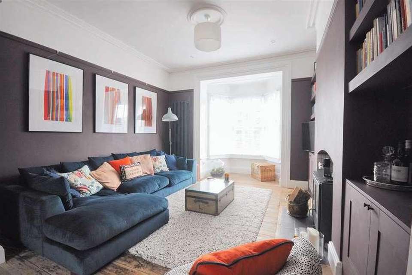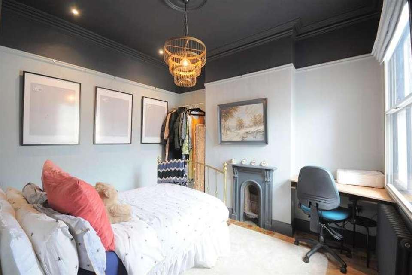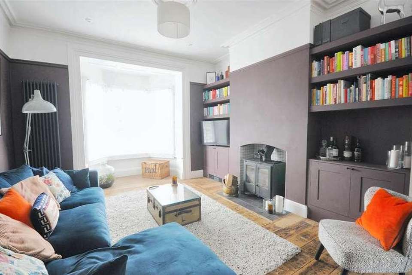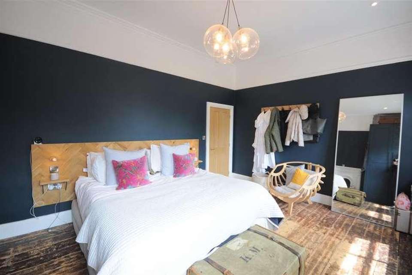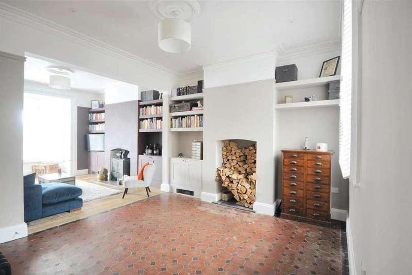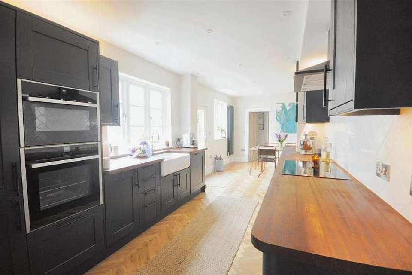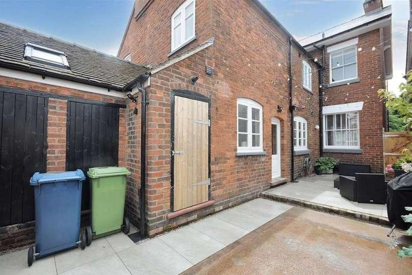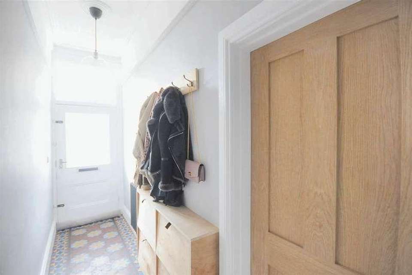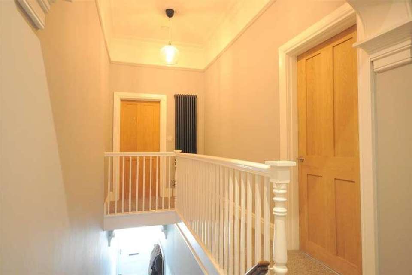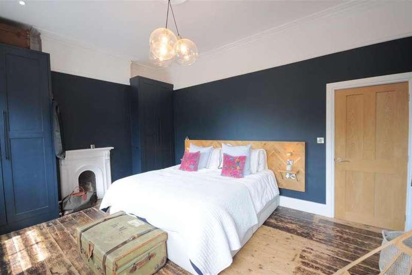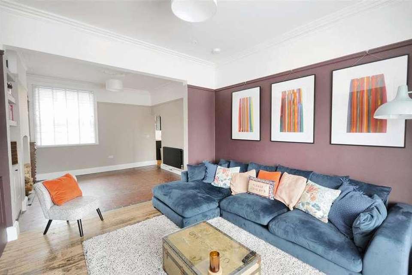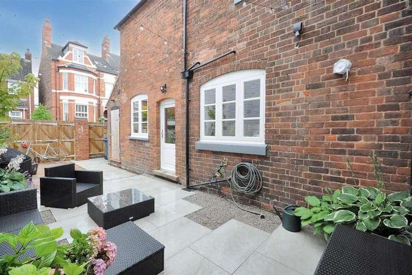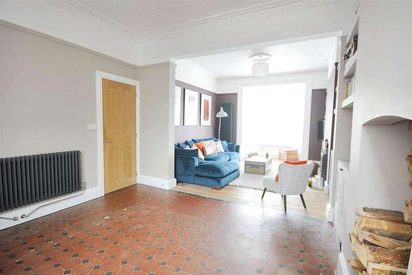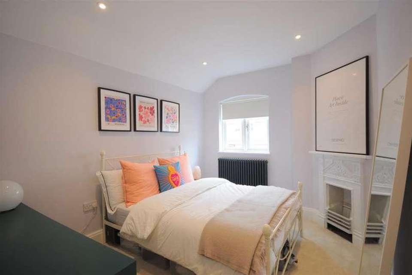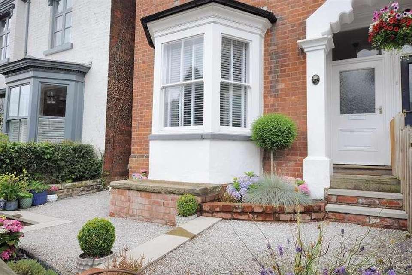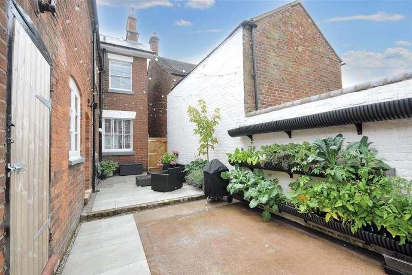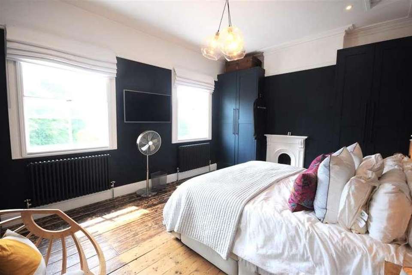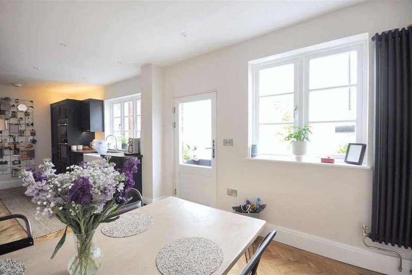3 bedroom semi-detached house for sale
Stone, ST15semi-detached house
bedrooms
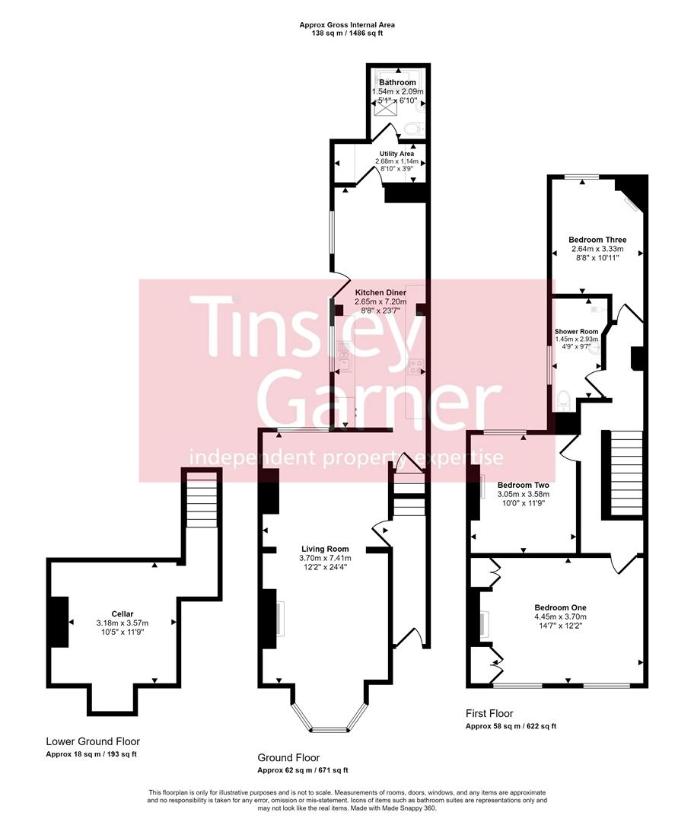
Property photos

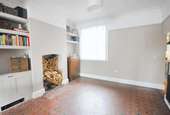
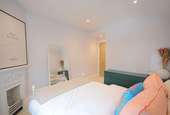
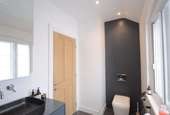
+29
Property description
A lovely Victorian family home conveniently located within strolling distance of Stone town centre, local schools, and the railway station. The property has been sympathetically renovated by the current owners to a high specification throughout whilst maintaining an array of period features but now offering modern living. The spacious accommodation comprises; reception hallway, living room, kitchen diner, cellar, utility area, and ground floor bathroom/guest cloakroom. To the first floor there are three double bedrooms and a shower room/wet room. Also benefitting from gas combi central heating, secondary glazing, and a low maintenance enclosed rear courtyard garden with parking area.Early viewing essential.Reception HallA part obscure glazed panelled wooden front door with window light above opens to the reception hallway. With ornate ceiling rose, coving and archway, radiator, original Minton tile floor, doorway to the living room and access to the first floor stairs.Living RoomA spacious reception room offering secondary glazed sash bay windows to the front elevation, further secondary glazed sash window overlooking the rear courtyard, feature chimney breast opening with tiled back, hearth and inset wood burning stove. Ornate ceiling roses and coving, two radiators, fitted alcove storage and shelving, part exposed floorboards and part tiled floor, TV connection, and an archway to the kitchen diner.Kitchen DinerA contemporary kitchen fitted with a range of wall and floor units, under wall unit lighting, contrasting iroko hardwood solid block work surfaces with tiled splash-backs and underset ceramic twin sink with chrome swan neck mixer tap. Recessed ceiling lights, two Upvc double glazed windows to the side aspect and external door opening to the rear courtyard. Solid oak parquet flooring, radiator, doorways to the cellar and the utility area. Appliances including: induction hob with extractor fan and light above, integral electric oven, microwave, fridge, freezer, and dishwasher.CellarBrick steps lead down to a standing height good size cellar with lighting and stillageUtility AreaWith bespoke fitted storage and shelving, recessed ceiling lights, solid oak parquet flooring, and wall mounted Worcester gas combi central heating boiler. Doorway to the bathroom/guest cloakroom.With plumbing for a washing machine and space for a tumble dryer.Bathroom/Guest CloakroomFitted with a white suite comprising: standard bath, panel and shower screen with chrome twin shower head mixer tap, inset low level push button WC, vanity wash hand basin with storage unit and chrome mixer tap. Recessed ceiling lights, skylight window, part tiled walls, towel radiator and tiled floor.First FloorStairs & LandingA galleried, split level landing, with carpet throughout, recessed ceiling lights, two radiators, ornate ceiling coving, roses and archway.Bedroom OneA large bedroom offering built-in alcove wardrobes and storage, two secondary glazed sash windows to the front of the property, recessed ceiling lights, ornate coving and rose, decorative fireplace, exposed floorboards, two radiators, loft access and TV connection.Bedroom TwoWith secondary glazed sash window to the rear aspect, decorative fireplace, recessed ceiling lights, ornate coving and rose, exposed floorboards, radiator, and TV connection.Bedroom ThreeA third double bedroom, offering a double glazed to the rear aspect, recessed ceiling lights, decorative fireplace, radiator, TV connection, and carpet.Shower Room/Wet RoomFitted with a modern suite comprising: inset low level push button WC, vanity wash hand basin with storage unit and wall mounted chrome mixer tap, oversize walk-in shower enclosure with remote control mains fed twin head thermostatic shower system. Secondary glazed obscure window to the side elevation, recessed ceiling lights, storage cupboard, part tiled walls, tiled floor and towel radiator.OutsideFrontThe property is approached via a wrought iron gate opening to a pathway with steps leading to an open porch before the front door. With stocked borders, flowerbeds, access to the rear courtyard via a pathway and wooden gate.RearThe low maintenance rear courtyard offers a paved patio area, walled boundary, external power connections, Parking area with gated access, and further pedestrian gateway, off Northesk Street.General InformationFor sale by private treaty, subject to contract.Vacant possession on completion.ServicesMains gas, water, electricity and drainage. Gas combi central heating (Dual zone heating controlled by Nest, with one thermostat in the second living area, the other in bedroom one.)Council Tax Band DViewingsStrictly by appointment via the agent.
Interested in this property?
Council tax
First listed
Over a month agoStone, ST15
Marketed by
Tinsley-Garner Independent Estate Agents Market House Mill Street,Stone,Staffordshire,ST15 8BACall agent on 01785 811800
Placebuzz mortgage repayment calculator
Monthly repayment
The Est. Mortgage is for a 25 years repayment mortgage based on a 10% deposit and a 5.5% annual interest. It is only intended as a guide. Make sure you obtain accurate figures from your lender before committing to any mortgage. Your home may be repossessed if you do not keep up repayments on a mortgage.
Stone, ST15 - Streetview
DISCLAIMER: Property descriptions and related information displayed on this page are marketing materials provided by Tinsley-Garner Independent Estate Agents. Placebuzz does not warrant or accept any responsibility for the accuracy or completeness of the property descriptions or related information provided here and they do not constitute property particulars. Please contact Tinsley-Garner Independent Estate Agents for full details and further information.





