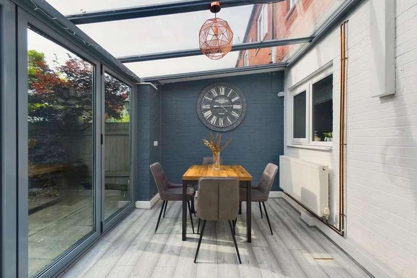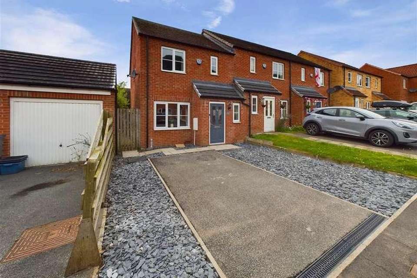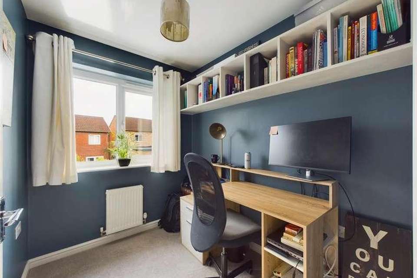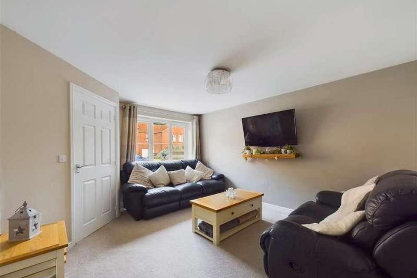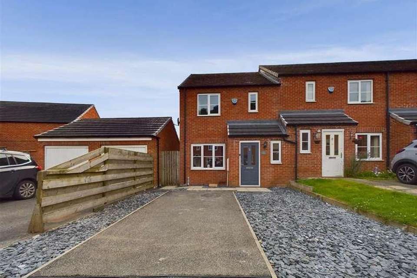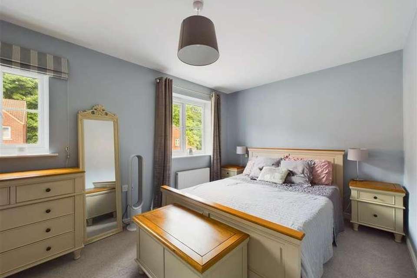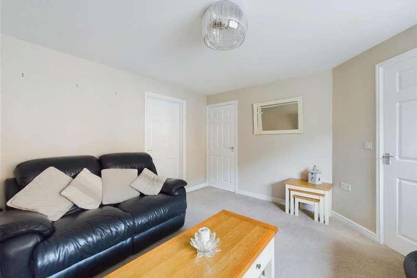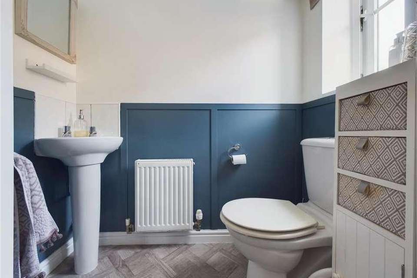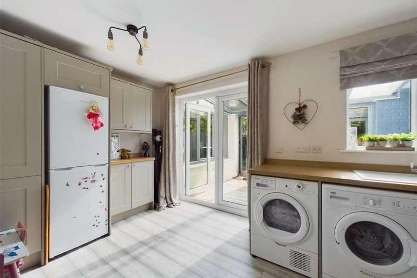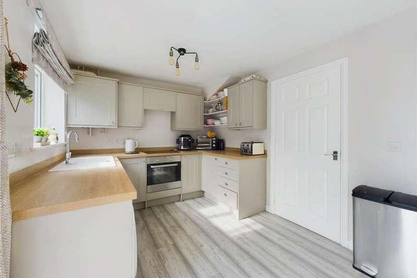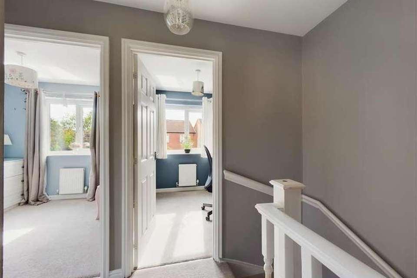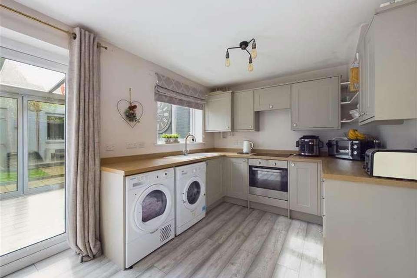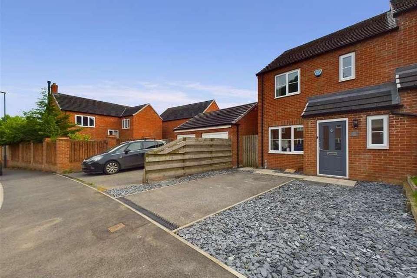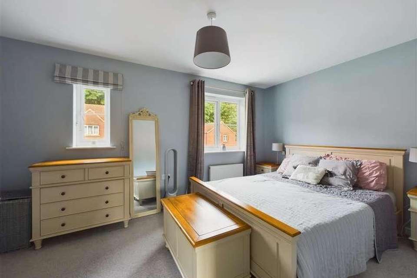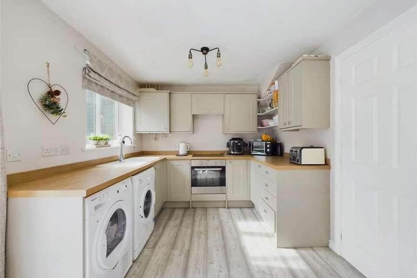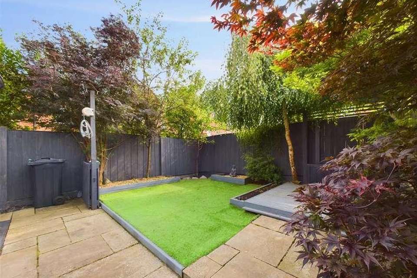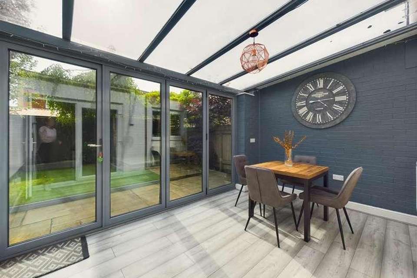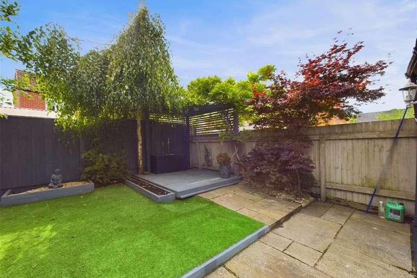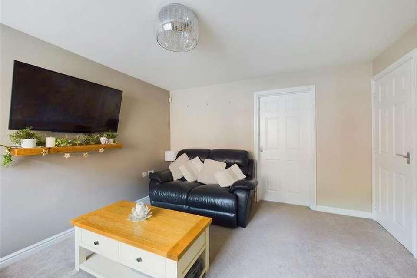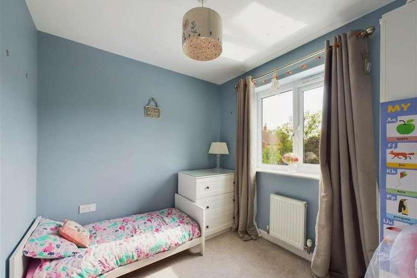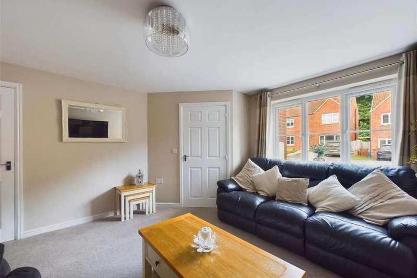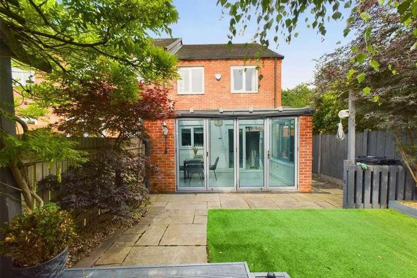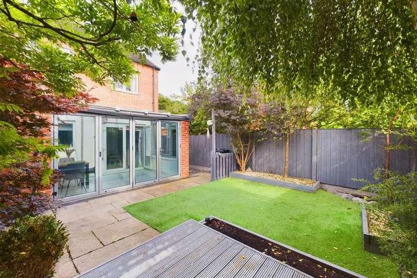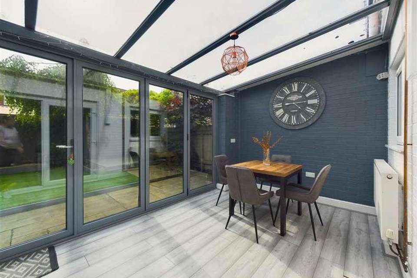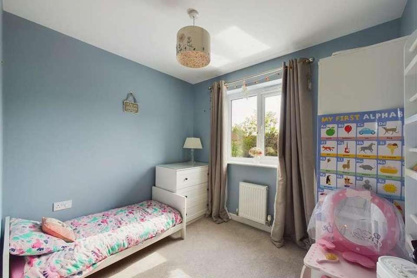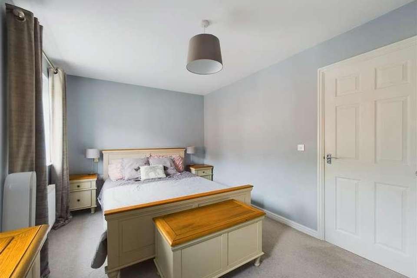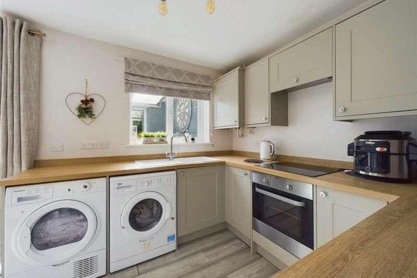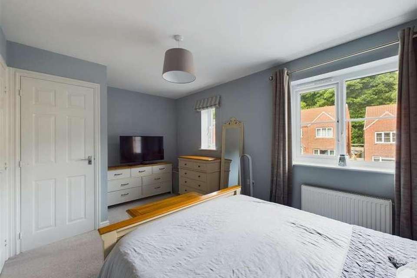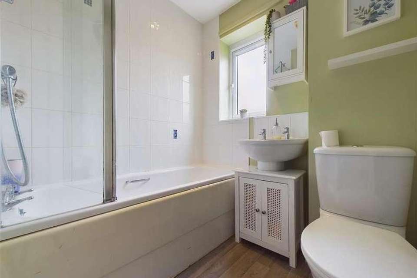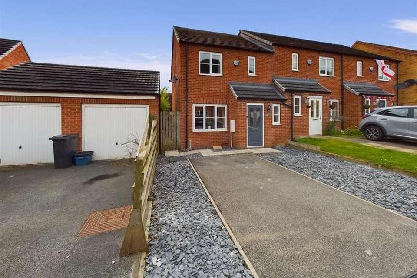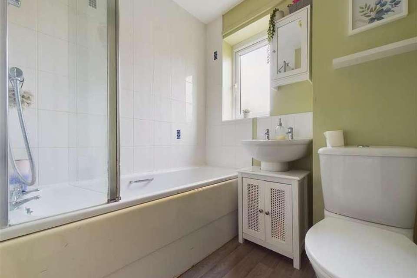3 bedroom end of terrace house for sale
Malton, YO17terraced house
bedrooms
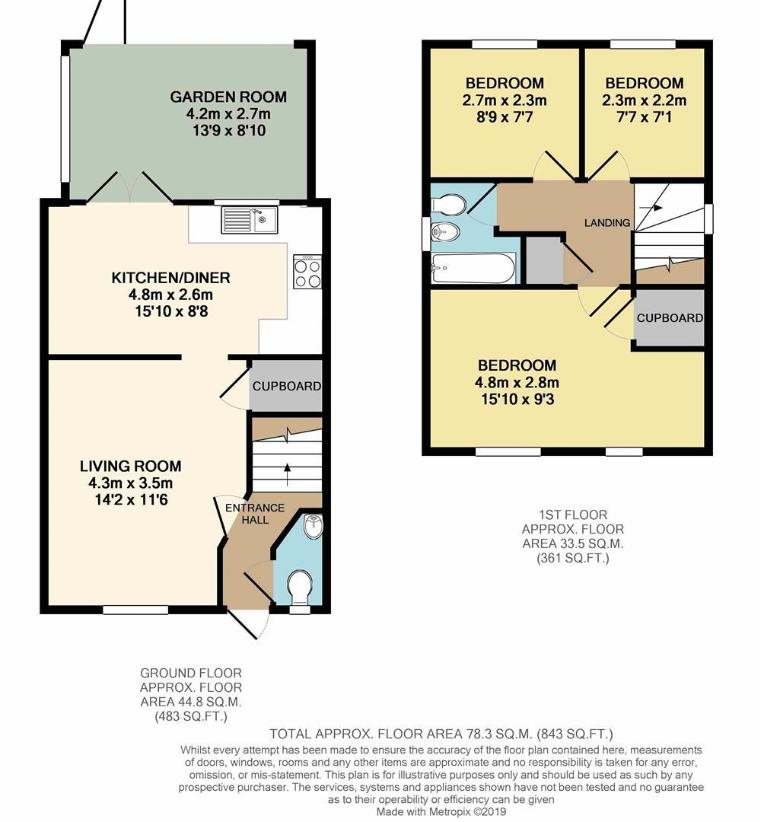
Property photos

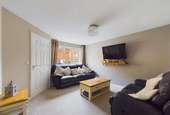
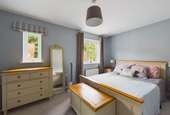
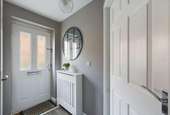
+31
Property description
43 Priorpot Lane is an Immaculately presented three bedroom home positioned on the Westfield Development off Scarborough Road in Norton. The accommodation briefly comprises; entrance hall, guest cloakroom, lounge, kitchen with garden room with bi-folding doors opening out onto the garden. To the first floor there is the master bedroom, a further two bedrooms and family bathroom. Externally there is driveway parking for two vehicles to the front of the property. To the rear aspect there is a beautifully presented garden with a raised decking area great for entertaining! Norton and Malton offer an excellent range of local services and amenities many of which are within easy walking distance of the property. These include interesting and varied shops, good primary and secondary schools and many recreational pursuits. The railway station provides links to the intercity service at York and the A64 which bypasses the town provides good road links both east and west.EPC Rating CENTRANCE HALLWAY1.09 x 3.25 (3'6 x 10'7 )Stairs to first floor landing, power points.GUEST CLOAKROOM2'11 x 6'6 (6'6 '36'1 x 19'8 '19'8 )Wash hand basin with pedestal, radiator and low flush W.C.LOUNGE3.61m x 4.34m (11'10 x 14'3 )UPVC double glazed window to the front aspect, radiator, power points, wall mounted feature electric fire and T.V. point.KITCHEN4.67m x 2.69m ( 15'3 x 8'9 )Modern built in kitchen with plumbing for washing machine, built in cooker with electric hob and extractor fan, space for fridge, space for table and chairs, doors leading to rear garden.GARDEN ROOMBi fold doors to garden, fully insulated, light and power points.FIRST FLOOR LANDING8'11 x 6'0 (26'2 '36'1 x 19'8 '0'0 )Loft hatch, power points, storage cupboard.MASTER BEDROOM3.63m x 2.87m max (11'10 x 9'4 max)Window to front aspect, power points, radiator, TV point, storage cupboard.BEDROOM TWO2.82m x 2.29m (9'3 x 7'6 )Window to the rear aspect, radiator, power points.BEDROOM THREE1.75m x 2.31m (5'9 x 7'7 )Window to the to rear aspect, power points, radiator.HOUSE BATHROOM1.80m x 1.80m (5'11 x 5'11 )Window to side aspect, paneled enclosed bath with shower above, low level W.C., wash hand basin.SERVICESBoilers and radiators, mains gas.GARDENExternally there is driveway parking for two vehicles to the front of the property. To the rear aspect there is a beautifully presented garden with a raised decking area great for entertaining.COUNCIL TAX BAND B
Interested in this property?
Council tax
First listed
Over a month agoMalton, YO17
Marketed by
Willowgreen Estate Agents Ltd 6-8 Market Street,Malton,North Yorkshire,YO17 7LYCall agent on 01653 916600
Placebuzz mortgage repayment calculator
Monthly repayment
The Est. Mortgage is for a 25 years repayment mortgage based on a 10% deposit and a 5.5% annual interest. It is only intended as a guide. Make sure you obtain accurate figures from your lender before committing to any mortgage. Your home may be repossessed if you do not keep up repayments on a mortgage.
Malton, YO17 - Streetview
DISCLAIMER: Property descriptions and related information displayed on this page are marketing materials provided by Willowgreen Estate Agents Ltd. Placebuzz does not warrant or accept any responsibility for the accuracy or completeness of the property descriptions or related information provided here and they do not constitute property particulars. Please contact Willowgreen Estate Agents Ltd for full details and further information.





