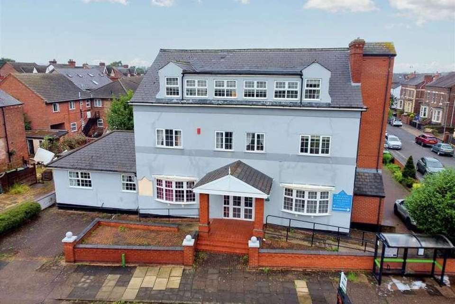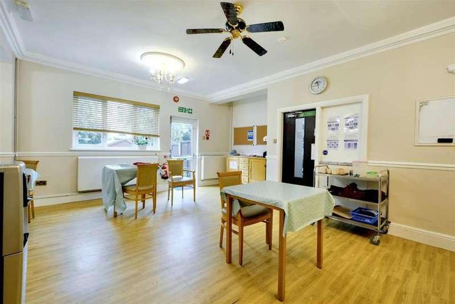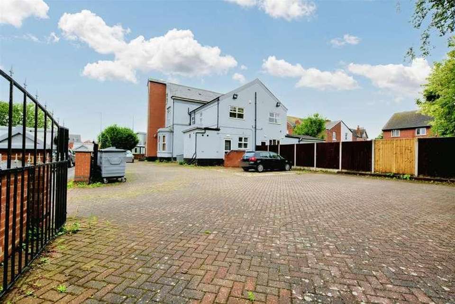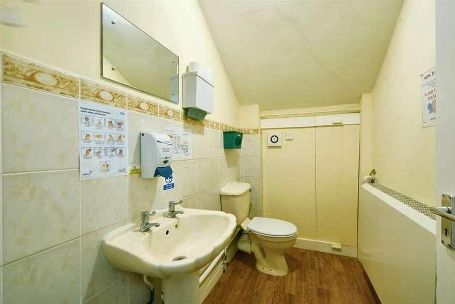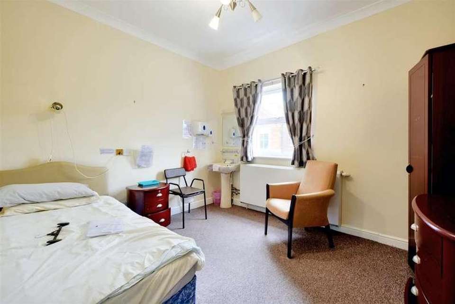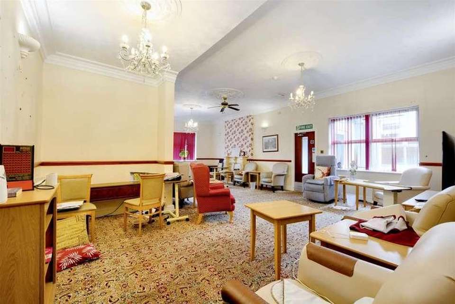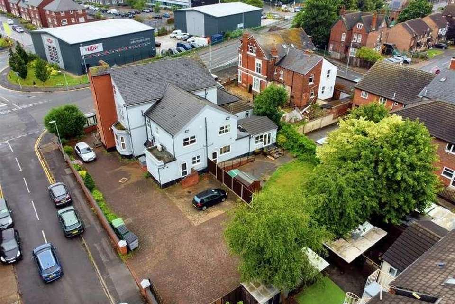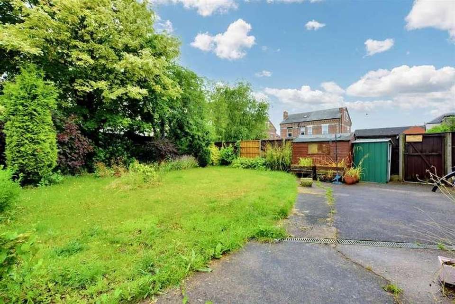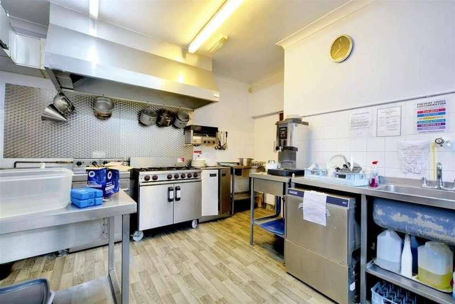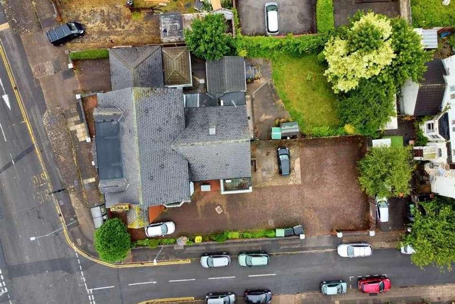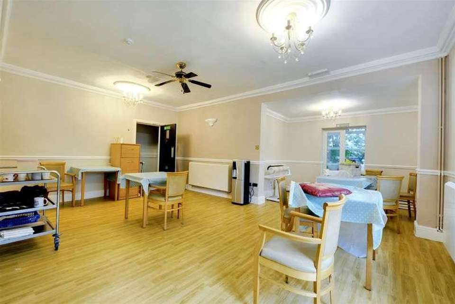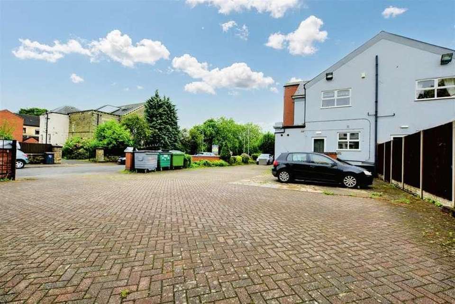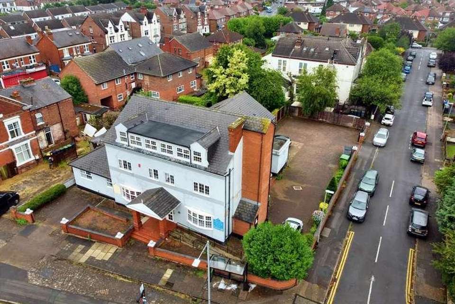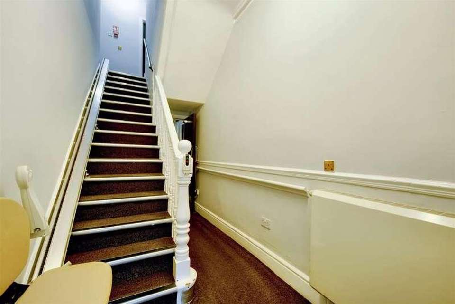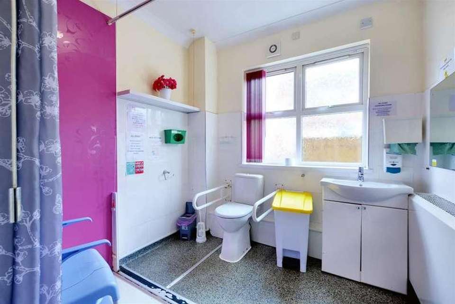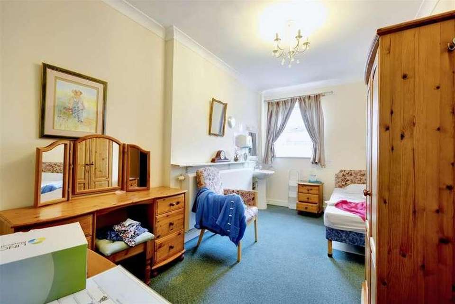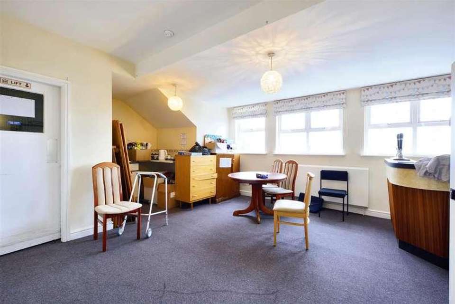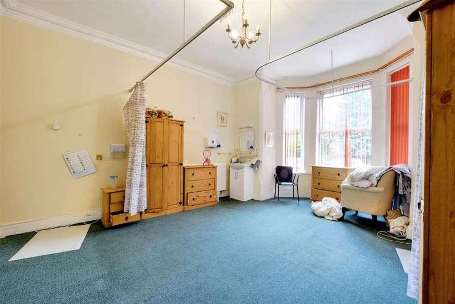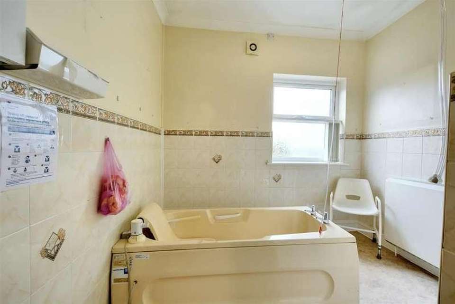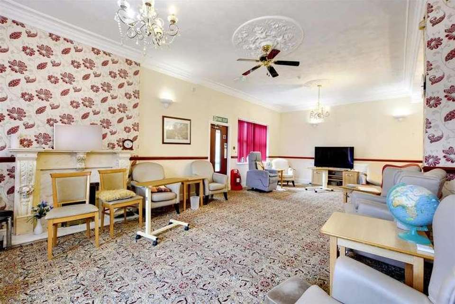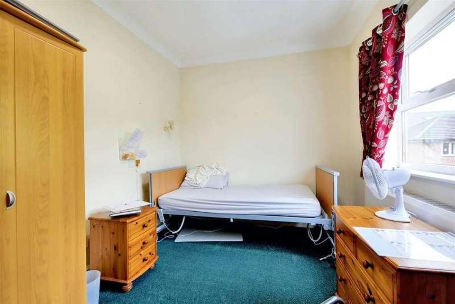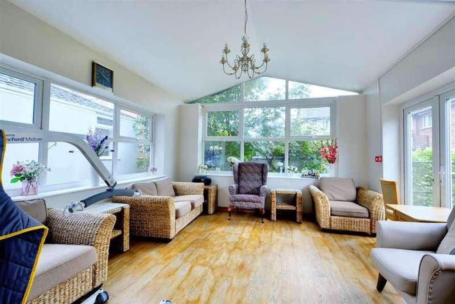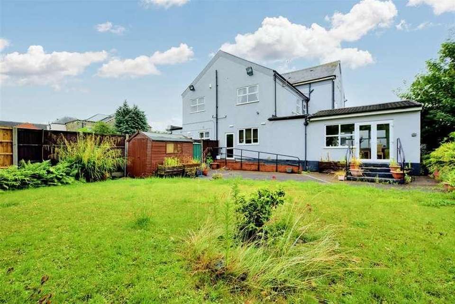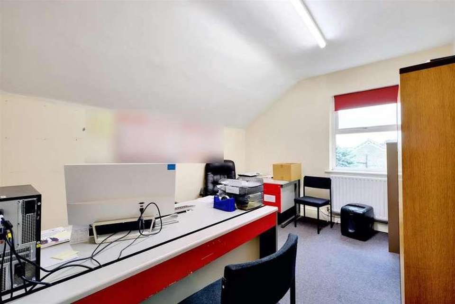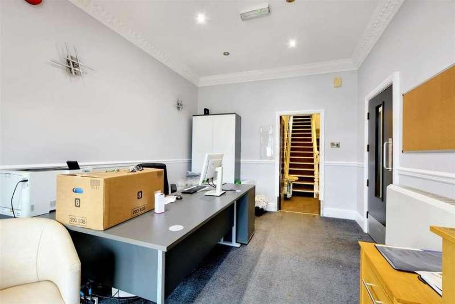15 bedroom property for sale
Nottingham, NG9property
bedrooms
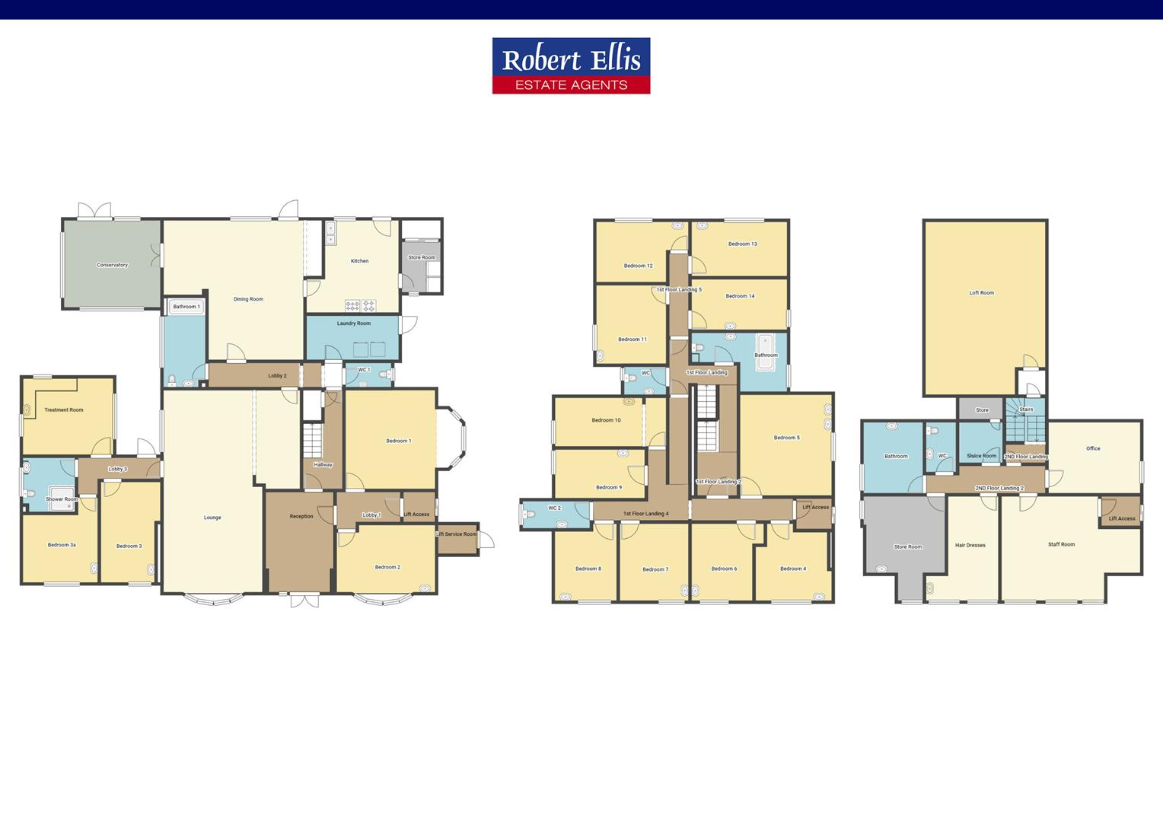
Property photos

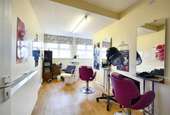
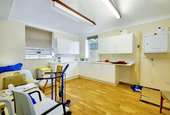
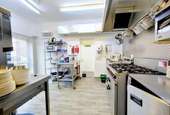
+25
Property description
For Sale by AuctionAn excellent opportunity to acquire this large and versatile building with Planning Permission pending for conversion to 6 flats.Formerly used as a 15 bedroom care home. This large and versatile building now offers an excellent development opportunity with Planning Permission pending for conversion to 6 flats. Situated on a generous corner plot with potential for extensions or construction of further buildings, subject to the necessary Planning Consents. This large and versatile building could be used for a variety of residential or commercial purposes, subject to the necessary consents. Extensive accommodation spanning over 3 floors with communal areas such as reception, kitchen, lounge, dining room, garden room and treatment room, bedrooms and then staff facilities and storage. The property benefits from extensive parking and a garden to the side and rear of the property. Available to the market with the benefit of chain free vacant possession, being situated in a sought after residential location within walking distance of Beeston town centre and train station. This unique property truly is an opportunity well worthy of viewing.EntranceDouble uPVC doors lead to a reception.Reception15'5 x 10'8 Inset ceiling spotlights, radiator.Inner HallwayRadiator, stairs to first floor landing, understairs cupboard.Bedroom4.51 x 3.11 (14'9 x 10'2 )uPVC double glazed window, radiator, pedestal wash hand basin.Bedroom5.60 x 4.54 into bay (18'4 x 14'10 into bay)uPVC double glazed bay window, radiators, wall mounted wash hand basin inset to vanity unit, access to hallway and lift.WCWall mounted wash hand basin, WC, radiator, part tiled walls, extractor fan, uPVC double glazed window.Laundry Room4.11 x 2.02 (13'5 x 6'7 )Plumbing for washing machine, wash hand basin inset to vanity unit, radiator, extractor, uPVC double glazed door to the exterior.Lounge9.27 x 6.28 decreasing to 4.66 (30'4 x 20'7 decruPVC double glazed windows to the front and side, 3 x radiators, fuel-effect electric fire with Adam-style surround.Dining Room7.22 decreasing to 4.14 (23'8 decreasing to 13'6 uPVC double glazed window, 3 x radiators.Garden Room4.64 x 3.92 (15'2 x 12'10 )uPVC double glazed windows, patio doors to the rear garden, 2 x radiators, air conditioning unit.Kitchen4.24 x 3.33 plus door recess (13'10 x 10'11 plusDouble sink with double mixer taps, wall mounted wash hand basin, uPVC double glazed window, door to the exterior, appliance space.Store Room3.28 x 1.88 (10'9 x 6'2 )uPVC double glazed window, 2 x wall mounted 'Worcester' boilers.Bathroom4.08 x 1.91 (13'4 x 6'3 )uPVC double glazed window, radiator, WC, pedestal wash hand basin, bath, part tiled walls.Bedroom4.60 x 2.53 (15'1 x 8'3 )uPVC double glazed window, radiator, pedestal wash hand basin.Treatment Room4.23 x 3.62 (13'10 x 11'10 )Fitted wall and base units, work surfacing, 3 x uPVC double glazed windows, radiator.Shower Room2.54 x 2.48 (8'3 x 8'1 )WC, wash hand basin inset to vanity unit, shower cubicle with mains controlled shower, part tiled walls, uPVC double glazed window, radiator, extractor fan.Bedroom3.50 x 2.99 (11'5 x 9'9 )uPVC double glazed window, radiator, pedestal wash hand basin.Stairs to first floor landingBathroom4.08 x 2.75 max (13'4 x 9'0 max)WC, pedestal wash hand basin, bath, part tiled walls, radiator, uPVC double glazed window.Bedroom4.08 x 2.26 (13'4 x 7'4 )uPVC double glazed window, radiator, pedestal wash hand basin.Bedroom3.54 x 3.05 (11'7 x 10'0 )uPVC double glazed window, radiator, pedestal wash hand basin.Bedroom4.06 x 2.47 (13'3 x 8'1 )uPVC double glazed window, radiator, pedestal wash hand basin.Bedroom3.01 x 2.07 plus door recess (9'10 x 6'9 plus douPVC double glazed window, radiator, pedestal wash hand basin.WCWC, wall mounted wash hand basin, radiator, part tiled walls, extractor.Bedroom5.35 x 2.23 (17'6 x 7'3 )uPVC double glazed windows, radiator, pedestal wash hand basin.Bedroom4.28 x 2.27 (14'0 x 7'5 )uPVC double glazed windows, radiator, pedestal wash hand basin.WCWC, wall mounted wash hand basin, radiator, uPVC double glazed window, part tiled walls, extractor.Bedroom3.47 x 3.08 (11'4 x 10'1 )uPVC double glazed windows, radiator, pedestal wash hand basin.Bedroom3.50 x 3.14 (11'5 x 10'3 )uPVC double glazed windows, radiator, pedestal wash hand basin.Bedroom3.57 x 2.71 (11'8 x 8'10 )uPVC double glazed windows, radiator, pedestal wash hand basin.Bedroom4.55 x 4.25 (14'11 x 13'11 )uPVC double glazed windows, 2 x radiators, twin pedestal wash hand basins.Stairs to second floor landingLoft Space7.70 x 4.12 (25'3 x 13'6 )Roof light.Office4.28 x 3.31 (14'0 x 10'10 )uPVC double glazed window, radiator.Staff Room6.17 x 4.57 (20'2 x 14'11 )3 x uPVC double glazed windows, radiator, work surfacing, tiled splashbacks, base units, single sink and drainer with hot and cold taps.Hairdressing Room4.53 x 2.33 (14'10 x 7'7 )2 x uPVC double glazed windows, radiator, pedestal wash hand basin.Store Room3.73 x 3.36 (12'2 x 11'0 )2 x uPVC double glazed windows, radiator, pedestal wash hand basin.Store Room3.30 x 2.78 (10'9 x 9'1 )uPVC double glazed window, wash hand basin, radiator.WCWC, pedestal wash hand basin, radiator, part tiled walls.Sluice Room1.90 x 1.89 (6'2 x 6'2 )Sluice disposal unit, wall mounted wash hand basin with hot and cold taps, store cupboard.OutsideTo the front the property has steps up to the door and low maintenance frontage. To the side the property has parking. To the rear and side the property has a primarily lawned garden with established shrubs and trees.Material InformationFreeholdProperty Construction: Brick Water Supply: Mains Sewerage: MainsHeating: Mains GasSolar Panels: No Building Safety: No Obvious Risk Restrictions: Uplift Clause- please ask estate agent Rights and Easements: NonePlanning Permissions/Building Regulations: All Planning and Regulations Has the Property Flooded?: NoAuction DetailsThe sale of this property will take place on the stated date by way of Auction Event and is being sold as Unconditional with Variable Fee (England and Wales).Binding contracts of sale will be exchanged at the point of sale.All sales are subject to SDL Property Auctions Buyers Terms. Properties located in Scotland will be subject to applicable Scottish law.Auction Deposit and FeesThe following deposits and non- refundable auctioneers fees apply: 5% deposit (subject to a minimum of ?5,000) Buyers Fee of 4.8% of the purchase price for properties sold for up to ?250,000, or 3.6% of the purchase price for properties sold for over ?250,000 (in all cases, subject to a minimum of ?6,000 inc. VAT). For worked examples please refer to the Auction Conduct Guide.The Buyers Fee does not contribute to the purchase price, however it will be taken into account when calculating the Stamp Duty Land Tax for the property (known as Land and Buildings Transaction Tax for properties located in Scotland), because it forms part of the chargeable consideration for the property.There may be additional fees listed in the Special Conditions of Sale, which will be available to view within the Legal Pack. You must read the Legal Pack carefully before bidding.Additional InformationFor full details about all auction methods and sale types please refer to the Auction Conduct Guide which can be viewed on the SDL Property Auctions home page.This guide includes details on the auction registration process, your payment obligations and how to view the Legal Pack (and any applicable Home Report for residential Scottish properties).Guide Price & Reserve PriceEach property sold is subject to a Reserve Price. The Reserve Price will be within + or - 10% of the Guide Price. The Guide Price is issued solely as a guide so that a buyer can consider whether or not to pursue their interest. A full definition can be found within the Buyers Terms.Formerly used as a 24 bedroom care home. This large and versatile building now offers an excellent development opportunity with Planning Permission pending for conversion to 5 flats.
Interested in this property?
Council tax
First listed
Over a month agoNottingham, NG9
Marketed by
Robert Ellis 12 High Road,Beeston,Nottingham,NG9 2JPCall agent on 0115 922 0888
Placebuzz mortgage repayment calculator
Monthly repayment
The Est. Mortgage is for a 25 years repayment mortgage based on a 10% deposit and a 5.5% annual interest. It is only intended as a guide. Make sure you obtain accurate figures from your lender before committing to any mortgage. Your home may be repossessed if you do not keep up repayments on a mortgage.
Nottingham, NG9 - Streetview
DISCLAIMER: Property descriptions and related information displayed on this page are marketing materials provided by Robert Ellis. Placebuzz does not warrant or accept any responsibility for the accuracy or completeness of the property descriptions or related information provided here and they do not constitute property particulars. Please contact Robert Ellis for full details and further information.





