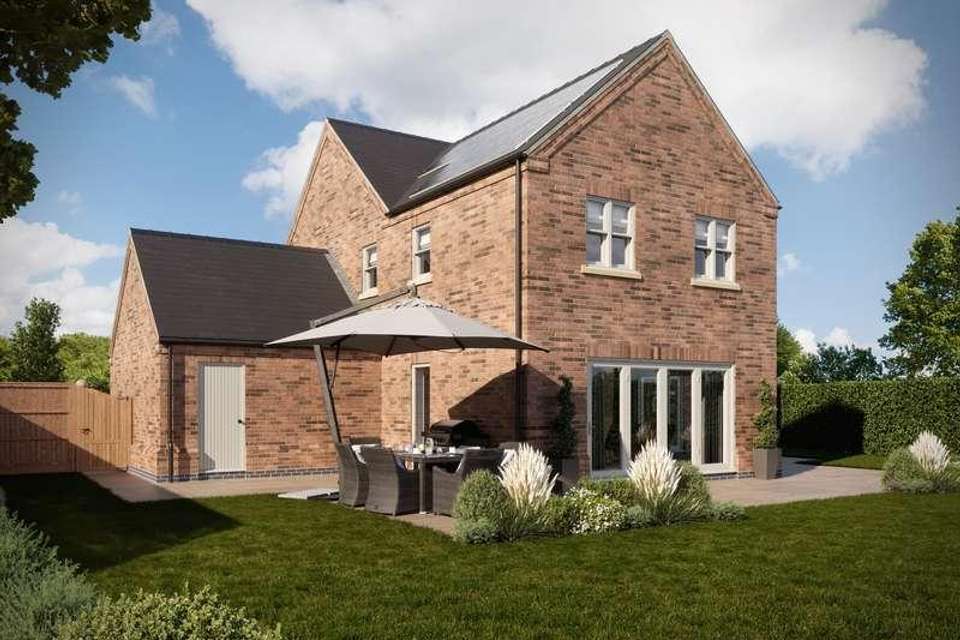4 bedroom detached house for sale
Legsby, LN8detached house
bedrooms
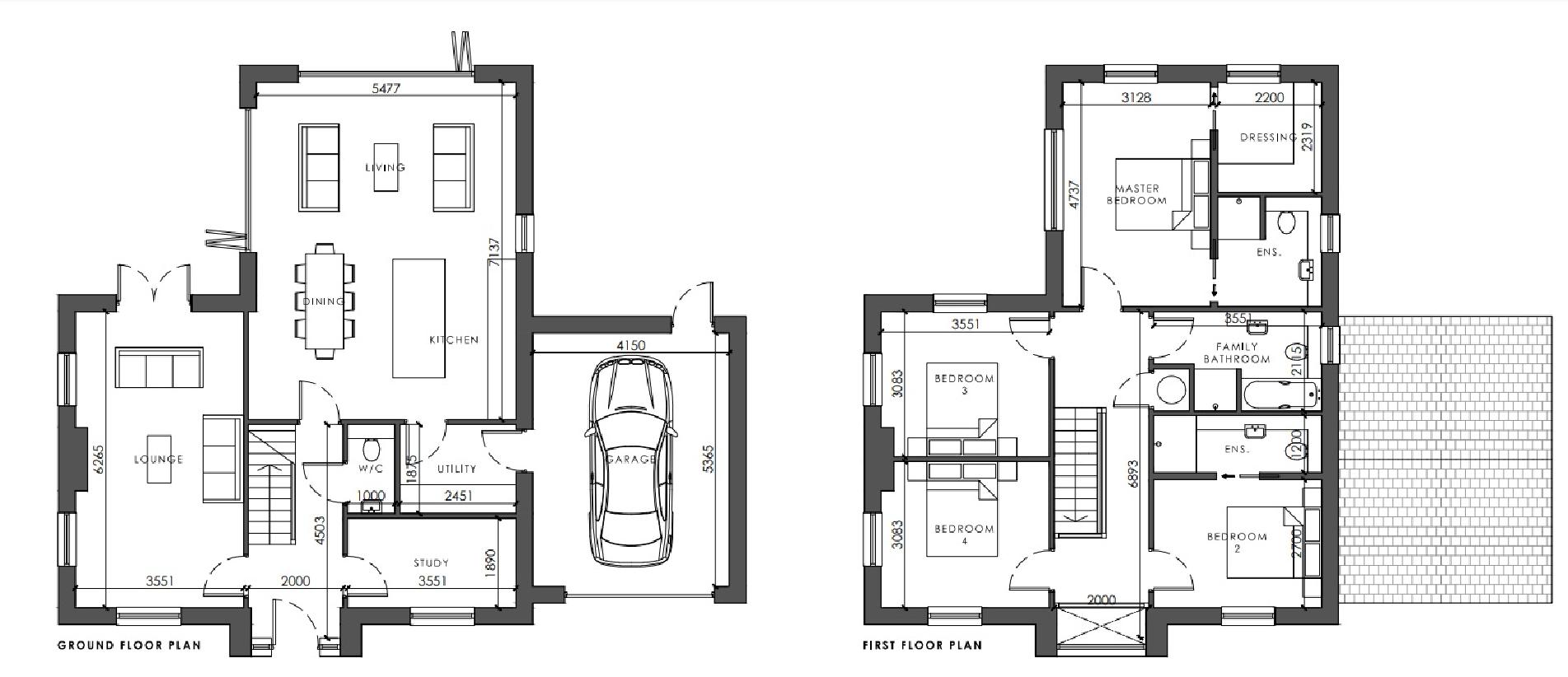
Property photos

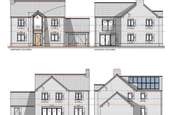
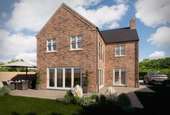
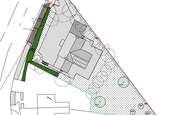
+1
Property description
This four bedroom detached home is currently under construction and provides the prospective owners the rare chance to purchase a brand new home built by highly regarded local developers, Burden & Butler. The property demonstrates the architectural style and bespoke high quality finishes that are becoming synonymous with Burden & Butler projects in the area.? The property provides all the living space for a modern, growing family like a large open plan kitchen/dining/living space along with a separate lounge and study. Upstairs both the master bedroom and the second bedroom benefit from en-suite bathroom facilities. Two further bedrooms and a family bathroom complete the first floor accommodation and all enjoy far reaching views over the neighbouring countryside.? Externally the property occupies a prominent position within its plot with ample space to the front for parking and a garage. To the rear is a private and fully enclosed garden with the total plot measuring circa 0.22 acre, subject to survey.??Council tax band: X, Tenure: Freehold, EPC rating: Exempt. Rooms ACCOMMODATION - The accommodation in brief comprises: ENTRANCE HALL - CLOAKROOM - STUDY - LOUNGE - DINING KITCHEN - UTILITY - FIRST FLOOR LANDING - MASTER BEDROOM - DRESSING ROOM - EN-SUITE - BEDROOM TWO - EN-SUITE - BEDROOM THREE - BEDROOM FOUR - FAMILY BATHROOM - GARAGE - THE PLOT - The property occupies a plot of approximately 0.22 acre, subject to survey. Whilst we believe the area of the property has been accurately calculated, any prospective buyer who considers this feature to be particularly important is strongly recommended to have the site measurements checked by their own surveyor before submitting an offer to purchase. SERVICES - The property will have mains electricity and water connected. Heating will be to a private system and heating will be via an air source heat pump. VIEWING - By appointment with Newton Fallowell - telephone 01507 499488. AGENT'S NOTES - PLANS ARE FOR GUIDANCE PURPOSES ONLY. Please note these are draft particulars awaiting final approval from the vendor, therefore the contents within may be subject to change and must not be relied upon as an entirely accurate description of the property. Although these particulars are thought to be materially correct, their accuracy cannot be guaranteed and they do not form part of any contract. These particulars are issued in good faith but do not constitute representations of fact or form part of any offer or contract. The matters referred to in these particulars should be independently verified by prospective buyers or tenants. Neither Newton Fallowell nor any of its employees or agents has any authority to make or give any representation or warranty whatever in relation to this property.
Interested in this property?
Council tax
First listed
Over a month agoLegsby, LN8
Marketed by
Newton Fallowell 9 High Street,Horncastle,Lincolnshire,LN9 5HPCall agent on 01507 499488
Placebuzz mortgage repayment calculator
Monthly repayment
The Est. Mortgage is for a 25 years repayment mortgage based on a 10% deposit and a 5.5% annual interest. It is only intended as a guide. Make sure you obtain accurate figures from your lender before committing to any mortgage. Your home may be repossessed if you do not keep up repayments on a mortgage.
Legsby, LN8 - Streetview
DISCLAIMER: Property descriptions and related information displayed on this page are marketing materials provided by Newton Fallowell. Placebuzz does not warrant or accept any responsibility for the accuracy or completeness of the property descriptions or related information provided here and they do not constitute property particulars. Please contact Newton Fallowell for full details and further information.





