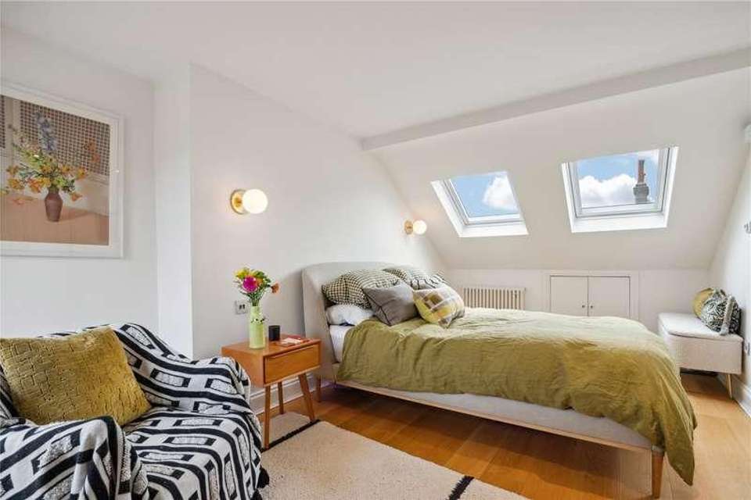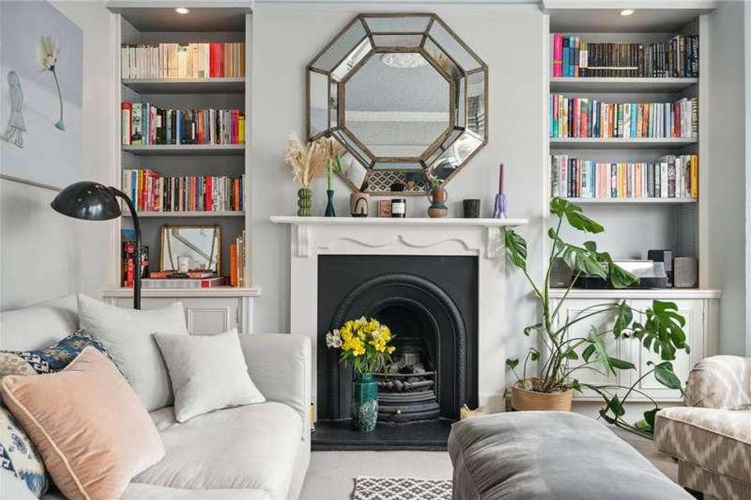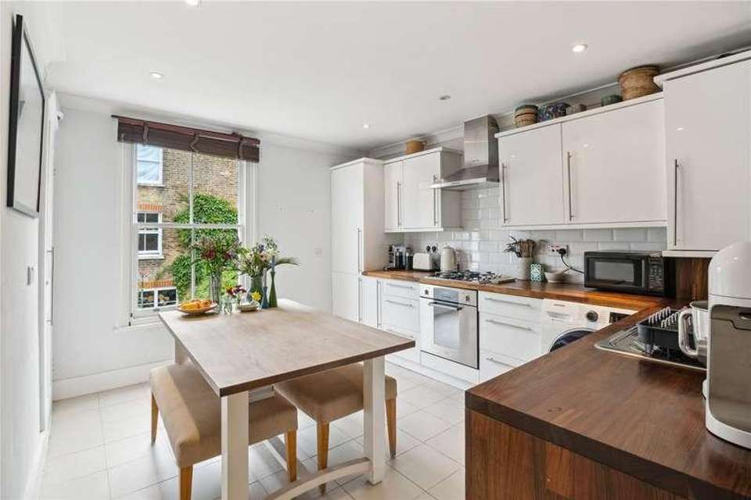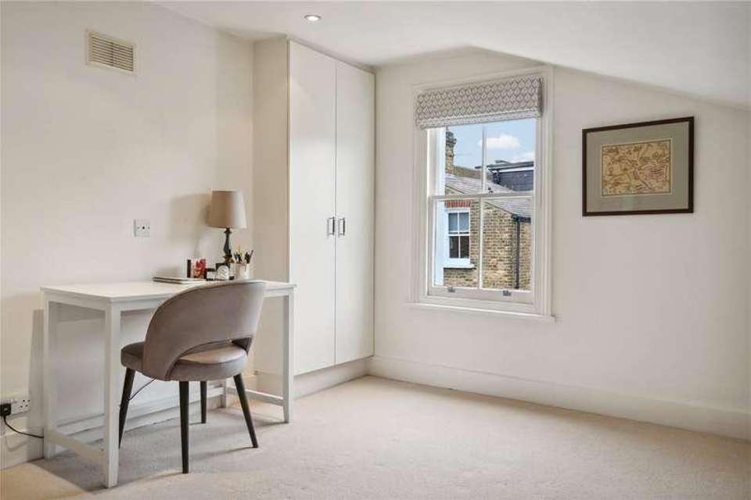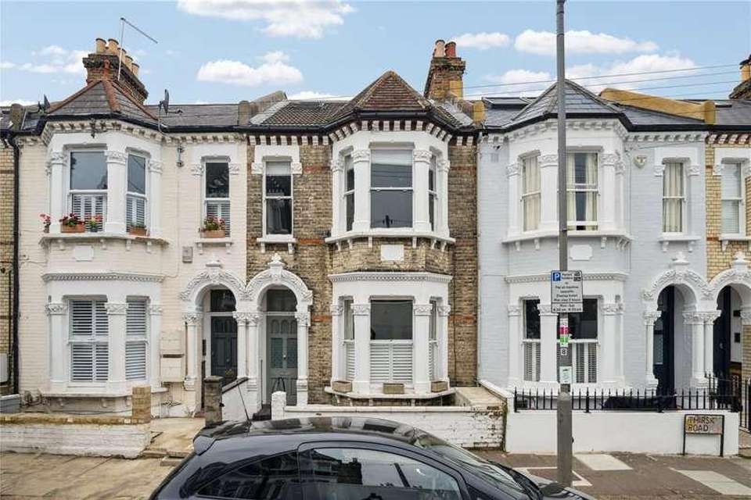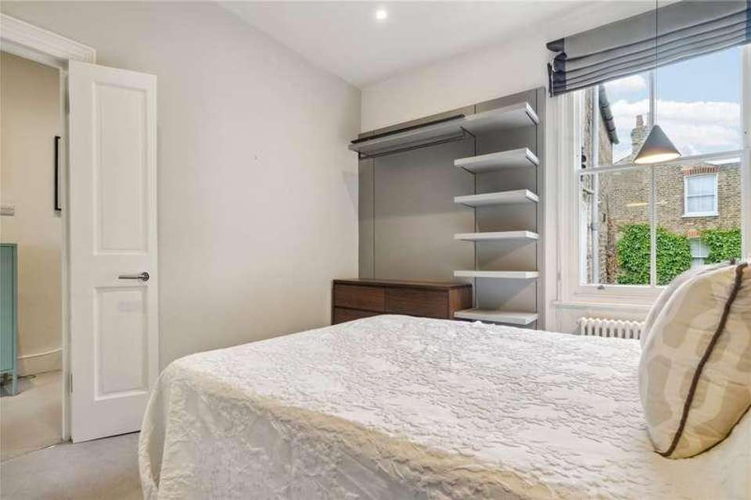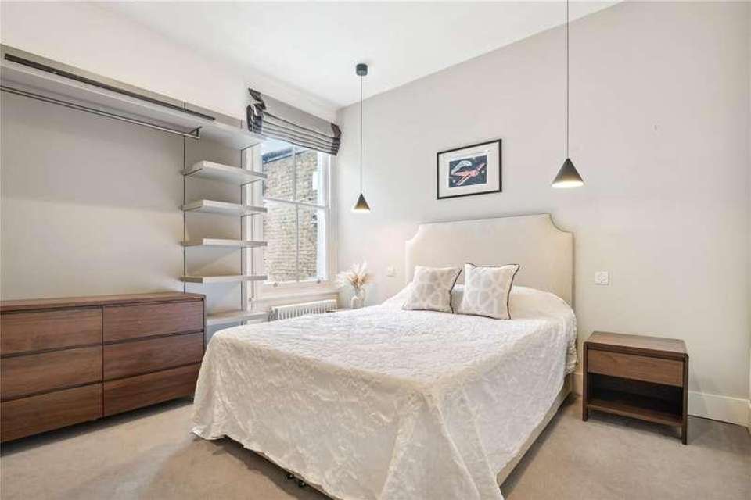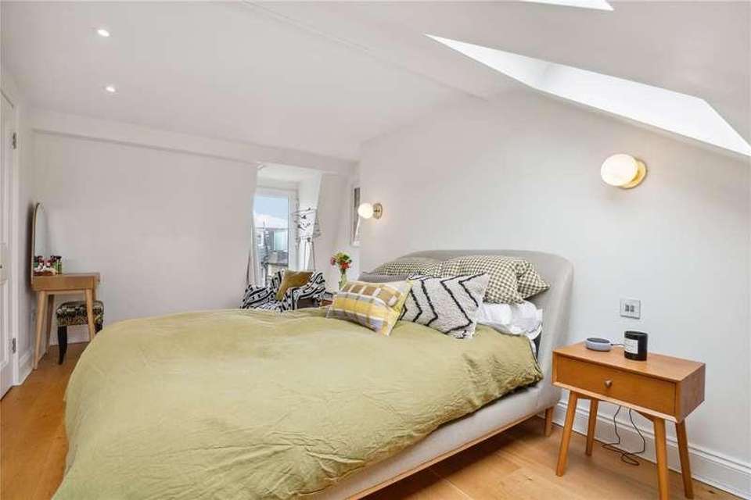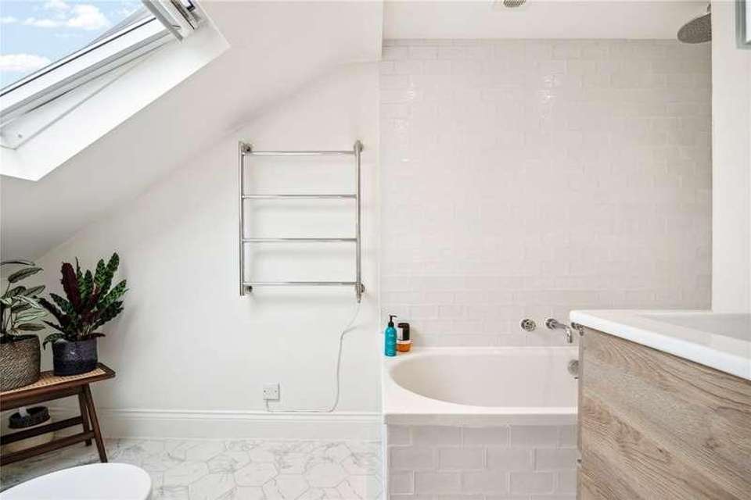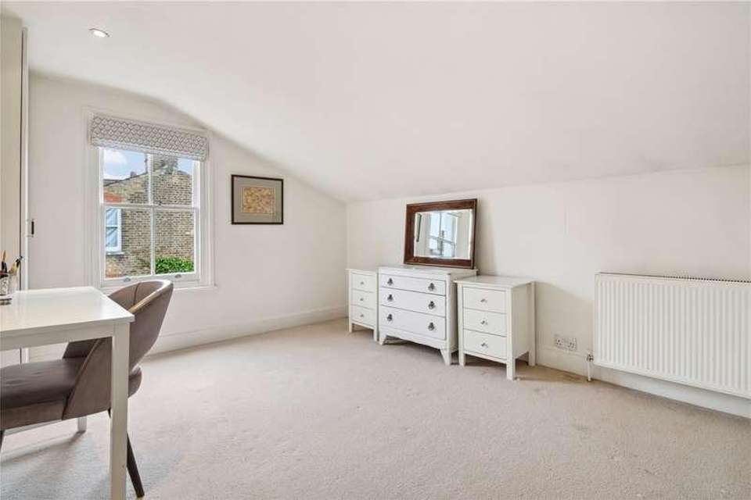3 bedroom flat for sale
London, SW11flat
bedrooms
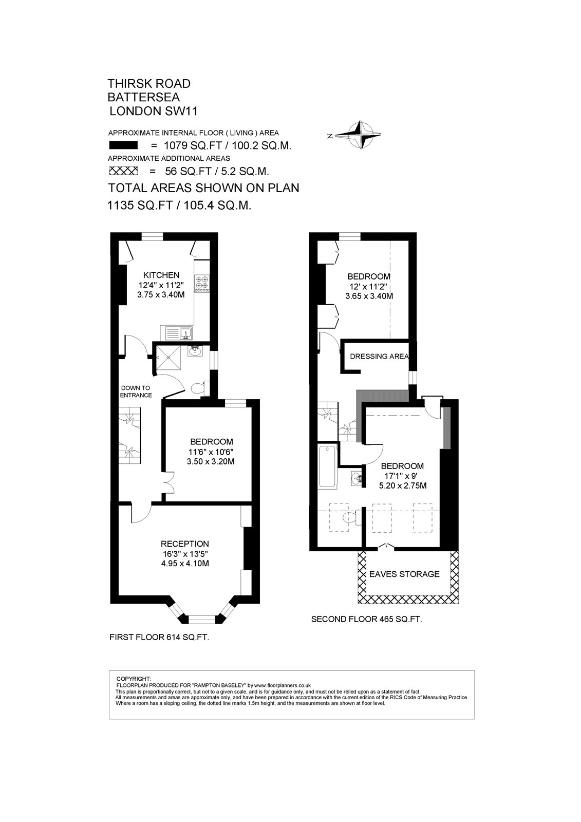
Property photos

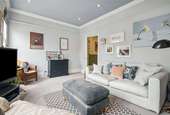
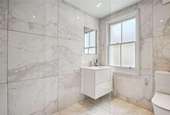
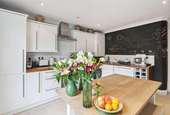
+10
Property description
Located at the front of the property is a large reception room which features carpeted flooring, a large bay window and a sash window which floods the room with light. There is a beautiful feature fireplace with bespoke built-in cabinetry flanking the chimney breast creating a lovely focal point for the room. The first double bedroom is situated alongside the reception room and benefits from a built-in clothing rack and shelves, as well as a sash window providing ample natural light. The kitchen can be found at the rear of the property and is perfect for everyday living with plenty of space for a dining area. The kitchen has been tastefully finished with a wooden work surface, white wall and base units and integrated appliances. There is a large sash window at the rear of the kitchen allowing natural light into the room. A smart recently renovated bathroom is located between the bedroom and kitchen and features a walk-in shower and floor-to-ceiling marble look tiles. On the first landing of the second floor, the other double bedroom is found. It features carpeted flooring, two built-in wardrobes and a sash window allowing natural light to enter the room. Adjacent to this room is a dressing area which provides further storage to the property. On the top landing is the principal suite, it features engineered hardwood flooring, skylights, a Juliet balcony, eaves storage and a recently renovated en suite with a bath and overhead rain shower, along with another skylight. Thirsk Road is a tree-lined street running from Sisters Road to Lavender Hill in the popular residential area known as North Side. The flat is well-positioned for the amenities of Lavender Hill, Battersea Rise and Northcote Road. Transport can be found at Clapham Junction which is approximately a ten-to-fifteen-minute walk, and the open spaces of Clapham Common are close by. Council Tax Band: E | EPC: D | Tenure: Leasehold | Length of Lease: 146 years 10 months
Interested in this property?
Council tax
First listed
Over a month agoLondon, SW11
Marketed by
Rampton Baseley 131 Northcote Road,London,SW11 6PSCall agent on 020 7228 5111
Placebuzz mortgage repayment calculator
Monthly repayment
The Est. Mortgage is for a 25 years repayment mortgage based on a 10% deposit and a 5.5% annual interest. It is only intended as a guide. Make sure you obtain accurate figures from your lender before committing to any mortgage. Your home may be repossessed if you do not keep up repayments on a mortgage.
London, SW11 - Streetview
DISCLAIMER: Property descriptions and related information displayed on this page are marketing materials provided by Rampton Baseley. Placebuzz does not warrant or accept any responsibility for the accuracy or completeness of the property descriptions or related information provided here and they do not constitute property particulars. Please contact Rampton Baseley for full details and further information.





