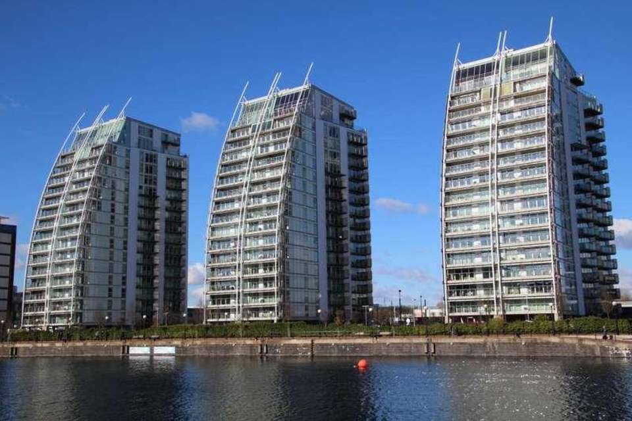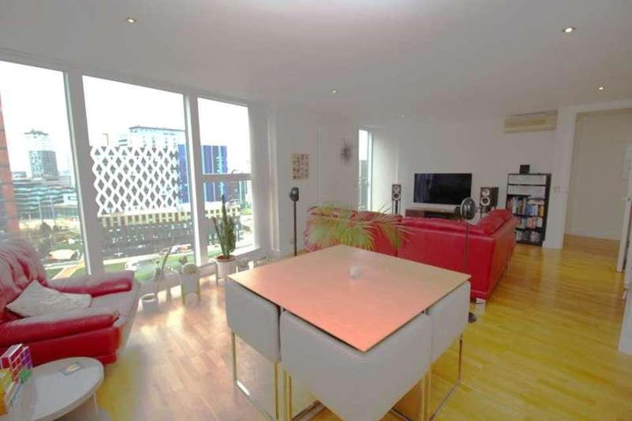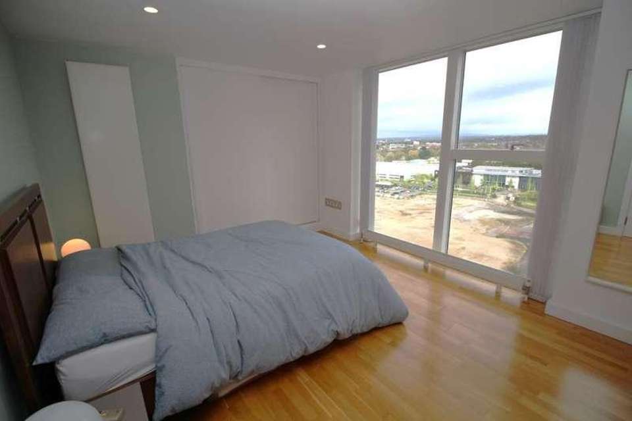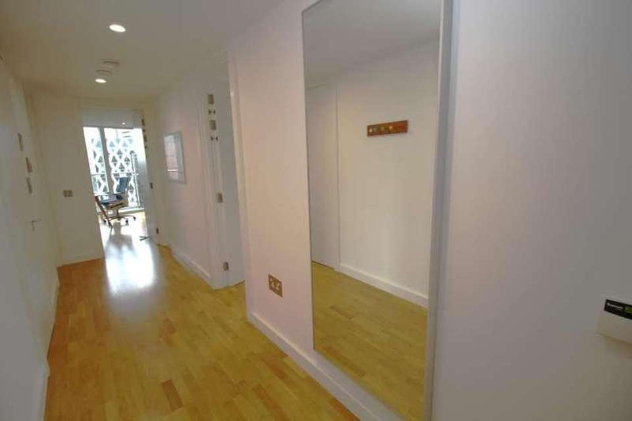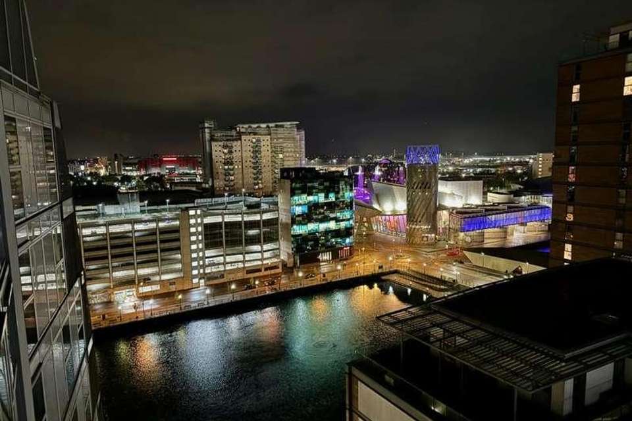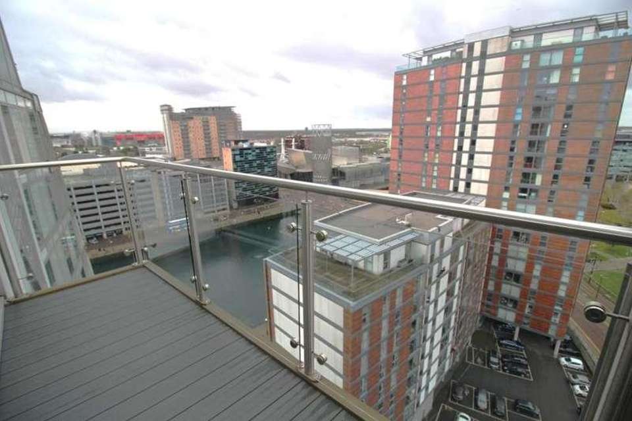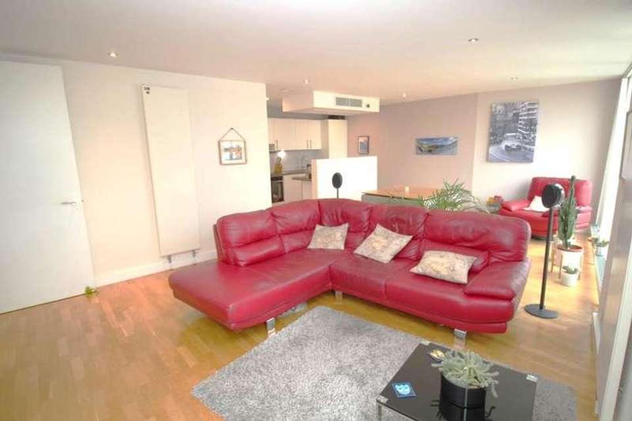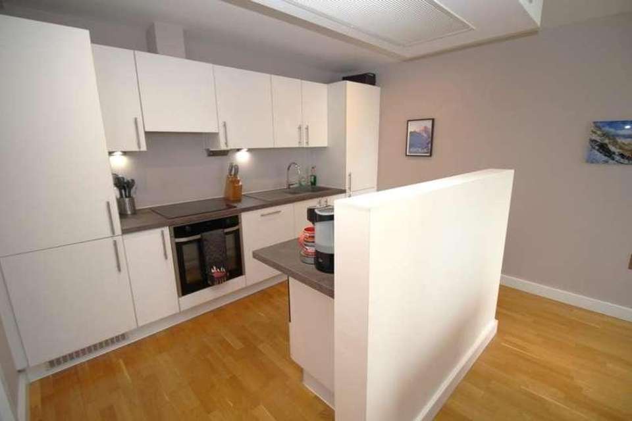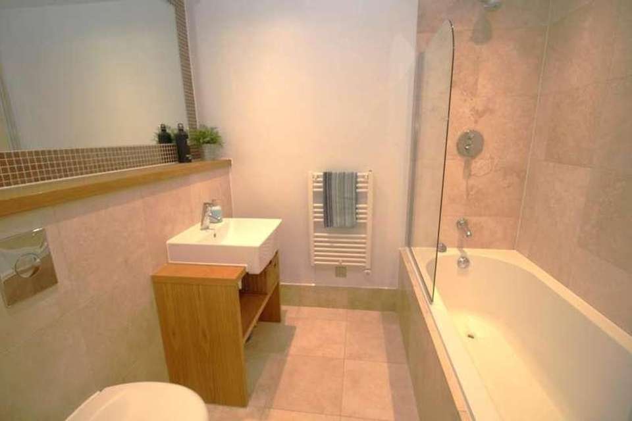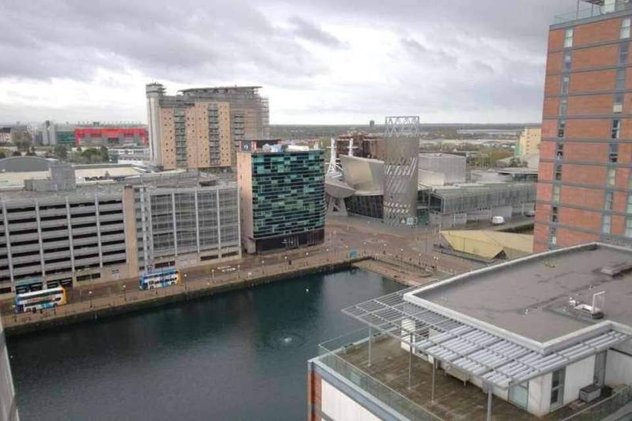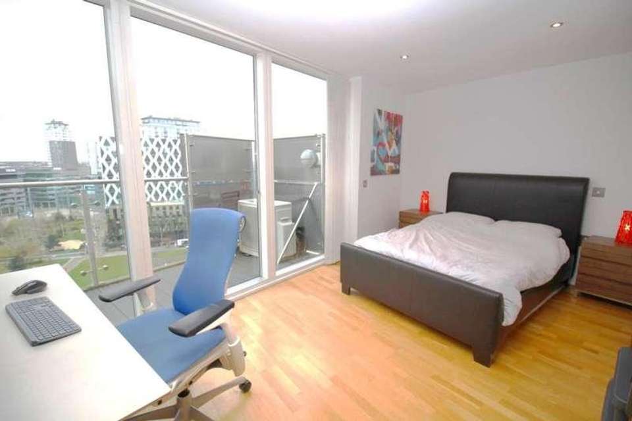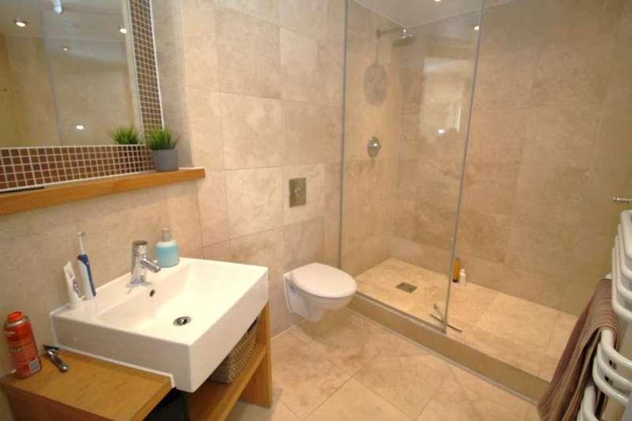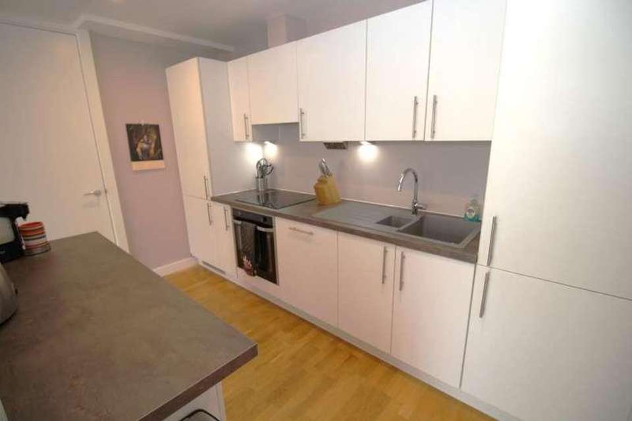2 bedroom flat for sale
Salford, M50flat
bedrooms
Property photos
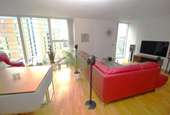
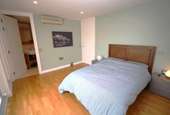
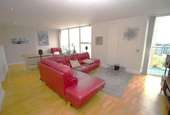
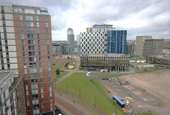
+13
Property description
EWS1 Certified, A1 rating. Perched just below penthouse level on the 15th floor of landmark development, south westerly facing with stunning views over Salford Quays, Media City and beyond. A superb, immaculately presented and refurbished, luxury, executive apartment of approximately 1,009 sq ft with updated replacement electric wet central heating boiler system, double glazing, air conditioning, communal lifts and concierge. Secure gated car park with designated parking space.Ideal for owners or investors with a rental potential of approximately 1,600 pcm. Light and airy accommodation. Internal inspection highly recommended.ACCOMMODATION Ground Floor: Communal Entrance Hall with intercom entry bell system, staircase and two communal lifts to all floors, concierge. Communal 15th Floor landing: Apartment. Reception Entrance Hall with front door, upright radiator, beech finish strip flooring. Beautiful Lounge/Dining Room/Kitchen (side), south westerly facing, measuring 24 ft 4 x 20 ft 11 into Kitchen Area (7.44m x 6.40m), a truly impressive room with extensive tall double glazed windows overlooking the Manchester Ship Canal, Salford Quays, Media City and beyond, bright and airy accommodation taking full advantage of the panoramic views and evening sunsets, double glazed patio door to west facing Balcony, beech finish strip flooring, two upright radiators, air conditioning unit.Refurbished Kitchen Area with divider island to Lounge/Dining Room area, high specification fitted units with white doors and slate effect worktops incorporating a range of wall and base cupboards, under pelmet lighting, integral fridge/freezer, ceramic hob with electric under oven, extractor hood, grey Asterite one and a half bowl single drainer sink unit, integral microwave, larder cupboard, integral dishwasher, door to utility store with plumbing for washing machine, replacement electric wet central heating boiler system. External Balcony measuring 16 ft 5 x 5 ft 10 (5.0m x 1.80m), westerly facing with access from Bedroom Two and also from the Lounge/Dining Room. Bedroom One (rear) measuring 16 ft 1 x 10 ft 5 plus wardrobes (4.92m x 3.16m) with panoramic views over Lancashire and beyond, beech finish strip flooring, integral Ben de Lisi designed double wardrobe, upright radiator, air conditioning unit and door to luxurious Ensuite Shower Room.Luxurious Ensuite Shower Room/WC combined (mid) measuring 10 ft 5 x 6 ft 7 (3.16m x 2.0m) with high specification Villeroy and Boch suite with Hansgrohe fittings comprising low level WC, raised wash hand basin on beech vanity plinth with open shelf below, fixed glazed shower screen and glass door to double shower cubicle with monsoon shower head, feature wall mirror with mosaic ceramic tiled surround, vanity plinth, Travertine tiled floor and part tiled walls, chrome ladder radiator. Bedroom Two (side) measuring 13 ft 10 x 9 ft 8 plus recess for wardrobe (4.25m x 2.97m) with beech finish strip flooring, upright radiator, low level radiator, air conditioning unit and patio door to westerly facing Balcony. Luxurious Master Bathroom/WC combined with high specification white Villeroy and Boch suite with Hansgrohe fittings comprising low level WC, raised wash hand bowl on beech vanity plinth with open shelf below, bath with glazed shower screen and overbath shower, feature wall mirror with mosaic ceramic tiled surround, vanity plinth, Travertine tiled floor and part tiled walls, chrome ladder radiator. Outside, there is a secure undercroft designated parking space.Local restaurants can be found at Salford Quays itself together with the dynamic Media City, Lowry Centre, Galleria Shopping Outlet Mall, Cinema Complex and the Imperial War Museum. Regular tram services operate around Salford Quays to Manchester City Centre and surrounding areas and the M602 Motorway network provides commuter links throughout the North West and also to the Trafford Centre. The Virgin Active Leisure Complex with gymnasium and swimming pool can be found at the base of Imperial Point. There is a Tesco Express, Coop and Nisa supermarket on Trafford Road.TenureWe are advised by the vendor the property is believed to be long leasehold for the residue of 250 years from 1st January 2003 (229 years remaining). Depending on the Leasehold /Freehold title any current Ground/Chief Rent, if applicable, together with current service charge details are to be confirmed by the Vendors solicitor (but are available on request from our office at any time). Service ChargeThere is a service charge payable to the Management Company and further details are available on request from our office.Local Authority is Salford City CouncilCouncil Tax Band: E DirectionsTravelling from our office at Exchange Quay, turn right onto Trafford Road and proceed for approximately a quarter of a mile, turning left at the traffic light junction with Broadway. At the roundabout, bear left onto The Quays and continue along The Quays where NV Buildings can be found on the left hand side.
Interested in this property?
Council tax
First listed
Over a month agoSalford, M50
Marketed by
Lawrence Copeland Imperial Court,2 Exchange Quay,Salford Quays, Manchester,M5 3EBCall agent on 0161 834 1010
Placebuzz mortgage repayment calculator
Monthly repayment
The Est. Mortgage is for a 25 years repayment mortgage based on a 10% deposit and a 5.5% annual interest. It is only intended as a guide. Make sure you obtain accurate figures from your lender before committing to any mortgage. Your home may be repossessed if you do not keep up repayments on a mortgage.
Salford, M50 - Streetview
DISCLAIMER: Property descriptions and related information displayed on this page are marketing materials provided by Lawrence Copeland. Placebuzz does not warrant or accept any responsibility for the accuracy or completeness of the property descriptions or related information provided here and they do not constitute property particulars. Please contact Lawrence Copeland for full details and further information.





