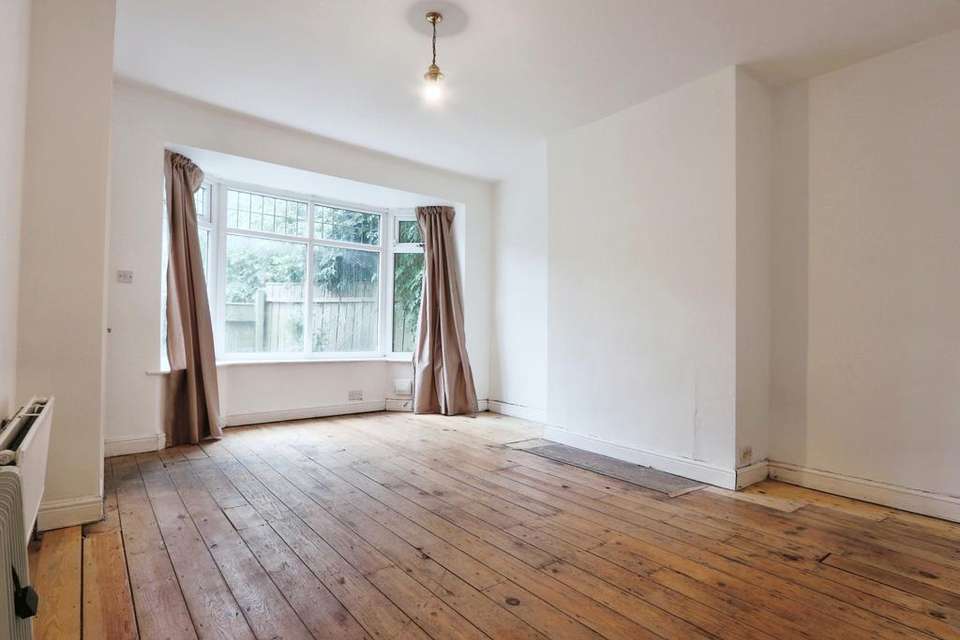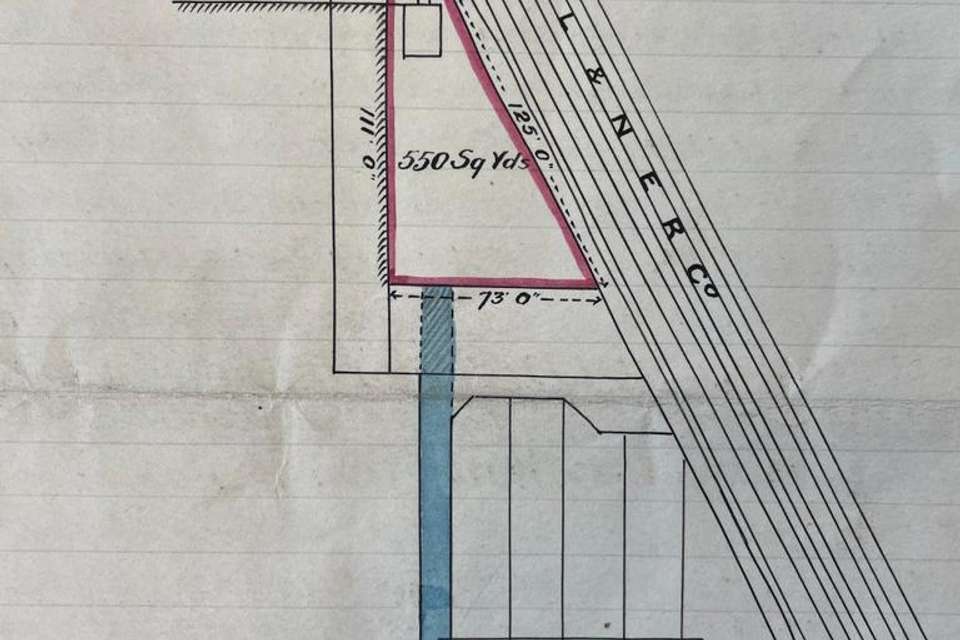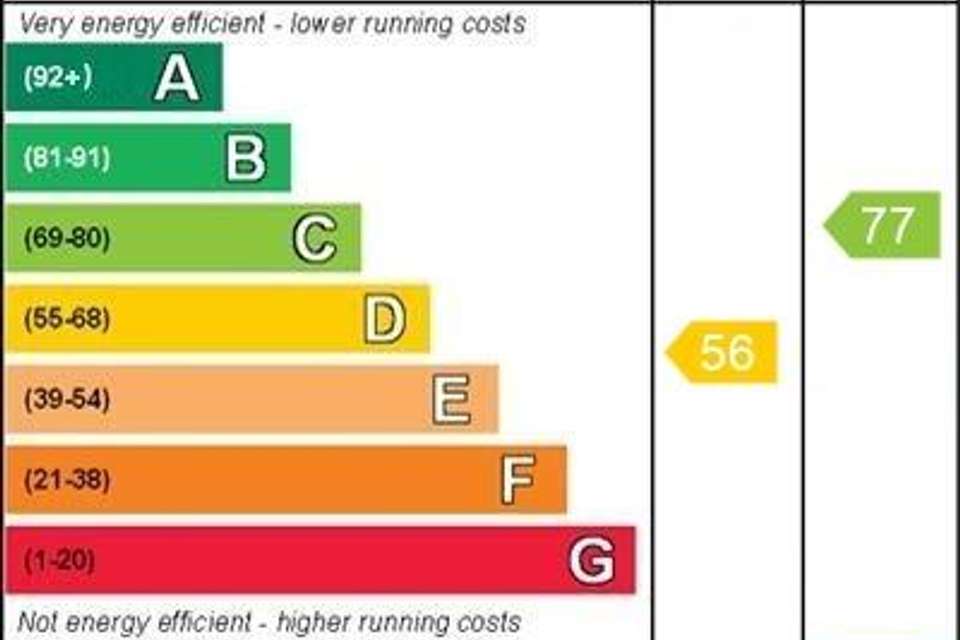2 bedroom detached house for sale
detached house
bedrooms
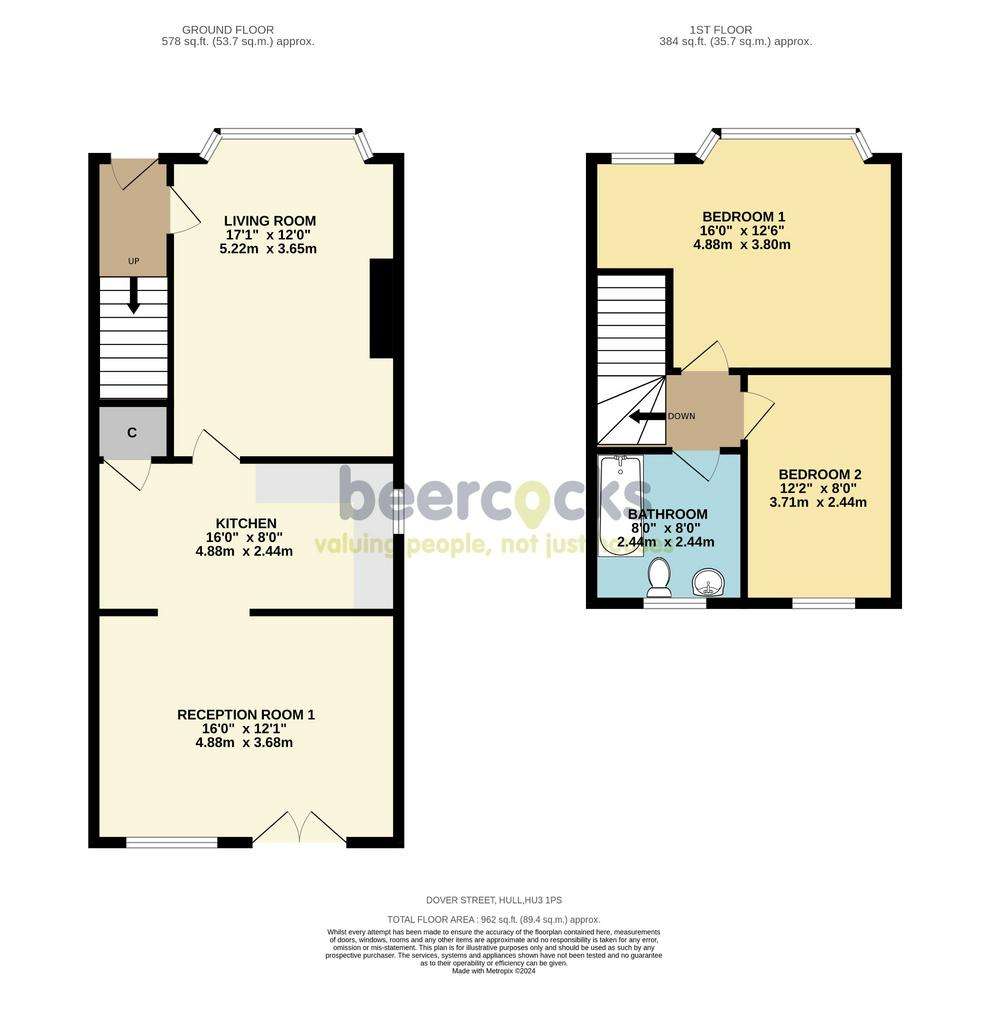
Property photos



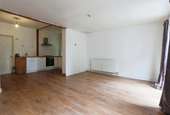
+13
Property description
GUIDE PRICE £130,000-£140,000
Summary:A tantalising prospect for any homeowner, this two-bedroom detached property presents a world of opportunities and potential. Situated on a large corner plot, the home is ripe for modifications, renovations and even extensions. The ground floor presents a large living room with attractive wood flooring, a chimney breast and a bay window.
Further in, discover the open plan living and dining space, equipped with a fitted kitchen. Upstairs, the large master bedroom spans the width of the house, accompanied by a second bedroom and a spacious house bathroom with bath, basin and WC. Outside, there is a front yard with a side passageway leading to a large back garden which has gated access, complete with sheds and a decked area, hard standing, accessible through the French doors of the open plan ground floor. Also to the rear of the property there is gated off street parking.
Our Thoughts:As an estate agent, I immediately see the immense potential this property has to offer. The large corner plot offers extensive space, opening up opportunities for development or expansion to truly create a dream family home. With a spacious interior to match, the property's large living areas, fitted kitchen, and ample bedroom space ensures it's more than capable of meeting day-to-day family needs. Its location, a quiet cul-de-sac near the local shops on Spring Bank West, is another tick in the box for families - it combines peaceful surroundings with convenient access to essential amenities.
Property was previously three bedrooms and can be converted back to this.
TenureThe property is freehold.
Council TaxCouncil Tax is payable to the Kingston Upon Hull Council. From verbal enquiries we are advised that the property is shown in the Council Tax Property Bandings List in Valuation Band - B.*
Fixtures & FittingsCertain fixtures and fittings may be purchased with the property but may be subject to separate negotiation as to price.
Disclaimer*The agent has not had sight of confirmation documents and therefore the buyer is advised to obtain verification from their solicitor or surveyor.
ViewingsStrictly by appointment with the sole agents.
Site Plan DisclaimerThe site plan is for guidance only to show how the property sits within the plot and is not to scale.
MortgagesWe will be pleased to offer expert advice regarding a mortgage for this property, details of which are available from our Newland Avenue office on[use Contact Agent Button]. Your home is at risk if you do not keep up repayments on a mortgage or other loan secured on it.
Valuation/Market Appraisal:Thinking of selling or struggling to sell your house? More people choose beercocks in this region than any other agent. Book your free valuation now!
Summary:A tantalising prospect for any homeowner, this two-bedroom detached property presents a world of opportunities and potential. Situated on a large corner plot, the home is ripe for modifications, renovations and even extensions. The ground floor presents a large living room with attractive wood flooring, a chimney breast and a bay window.
Further in, discover the open plan living and dining space, equipped with a fitted kitchen. Upstairs, the large master bedroom spans the width of the house, accompanied by a second bedroom and a spacious house bathroom with bath, basin and WC. Outside, there is a front yard with a side passageway leading to a large back garden which has gated access, complete with sheds and a decked area, hard standing, accessible through the French doors of the open plan ground floor. Also to the rear of the property there is gated off street parking.
Our Thoughts:As an estate agent, I immediately see the immense potential this property has to offer. The large corner plot offers extensive space, opening up opportunities for development or expansion to truly create a dream family home. With a spacious interior to match, the property's large living areas, fitted kitchen, and ample bedroom space ensures it's more than capable of meeting day-to-day family needs. Its location, a quiet cul-de-sac near the local shops on Spring Bank West, is another tick in the box for families - it combines peaceful surroundings with convenient access to essential amenities.
Property was previously three bedrooms and can be converted back to this.
TenureThe property is freehold.
Council TaxCouncil Tax is payable to the Kingston Upon Hull Council. From verbal enquiries we are advised that the property is shown in the Council Tax Property Bandings List in Valuation Band - B.*
Fixtures & FittingsCertain fixtures and fittings may be purchased with the property but may be subject to separate negotiation as to price.
Disclaimer*The agent has not had sight of confirmation documents and therefore the buyer is advised to obtain verification from their solicitor or surveyor.
ViewingsStrictly by appointment with the sole agents.
Site Plan DisclaimerThe site plan is for guidance only to show how the property sits within the plot and is not to scale.
MortgagesWe will be pleased to offer expert advice regarding a mortgage for this property, details of which are available from our Newland Avenue office on[use Contact Agent Button]. Your home is at risk if you do not keep up repayments on a mortgage or other loan secured on it.
Valuation/Market Appraisal:Thinking of selling or struggling to sell your house? More people choose beercocks in this region than any other agent. Book your free valuation now!
Interested in this property?
Council tax
First listed
Over a month agoEnergy Performance Certificate
Marketed by
Beercocks - Newland Avenue 154 Newland Avenue Hull HU5 2NNPlacebuzz mortgage repayment calculator
Monthly repayment
The Est. Mortgage is for a 25 years repayment mortgage based on a 10% deposit and a 5.5% annual interest. It is only intended as a guide. Make sure you obtain accurate figures from your lender before committing to any mortgage. Your home may be repossessed if you do not keep up repayments on a mortgage.
- Streetview
DISCLAIMER: Property descriptions and related information displayed on this page are marketing materials provided by Beercocks - Newland Avenue. Placebuzz does not warrant or accept any responsibility for the accuracy or completeness of the property descriptions or related information provided here and they do not constitute property particulars. Please contact Beercocks - Newland Avenue for full details and further information.


