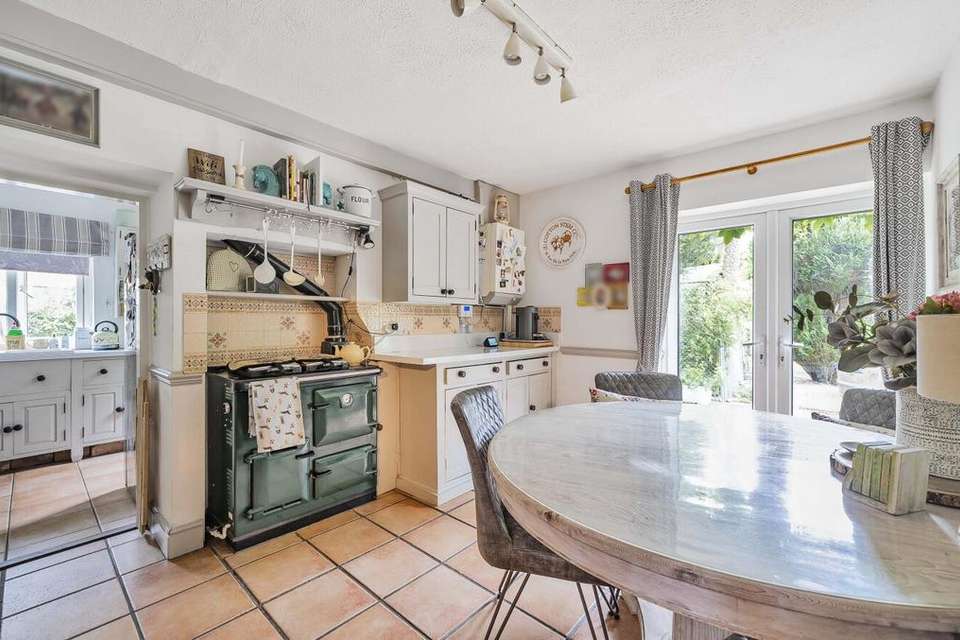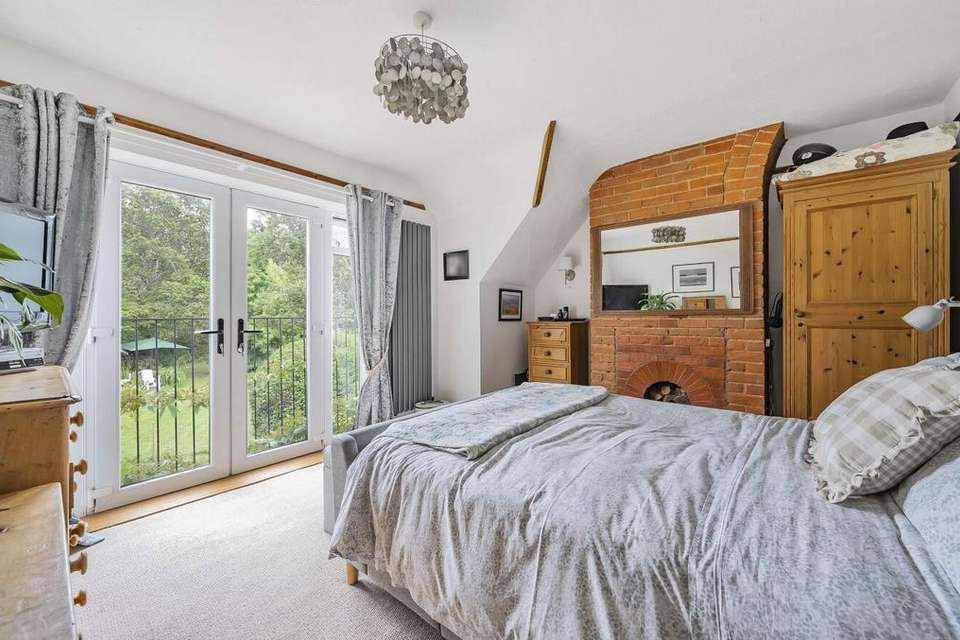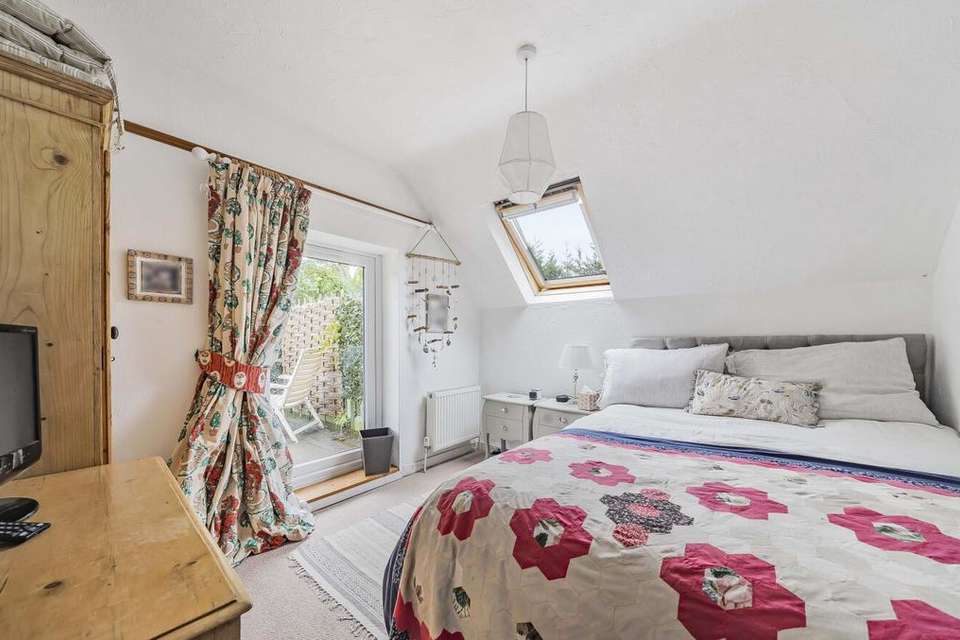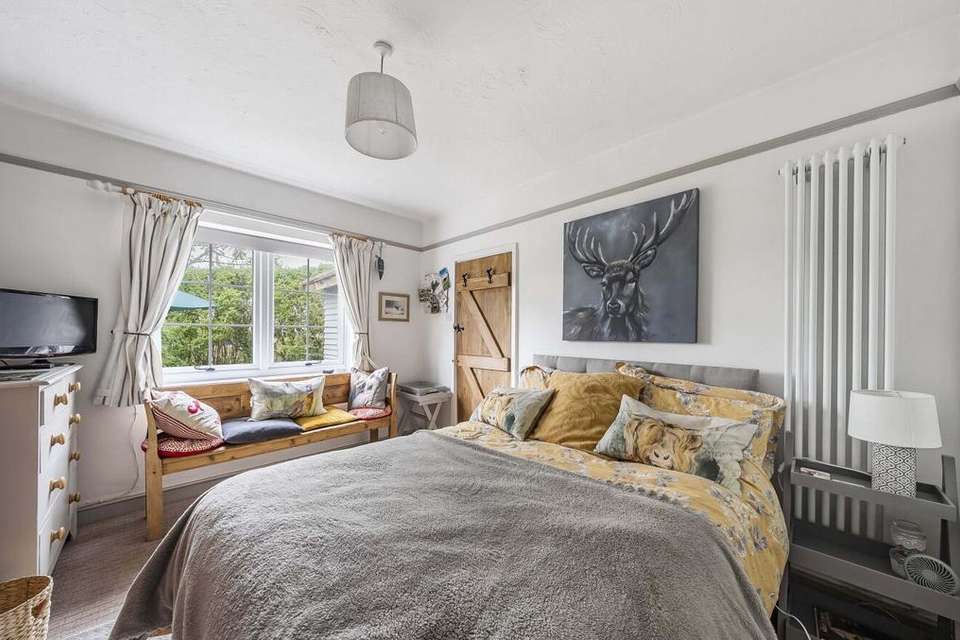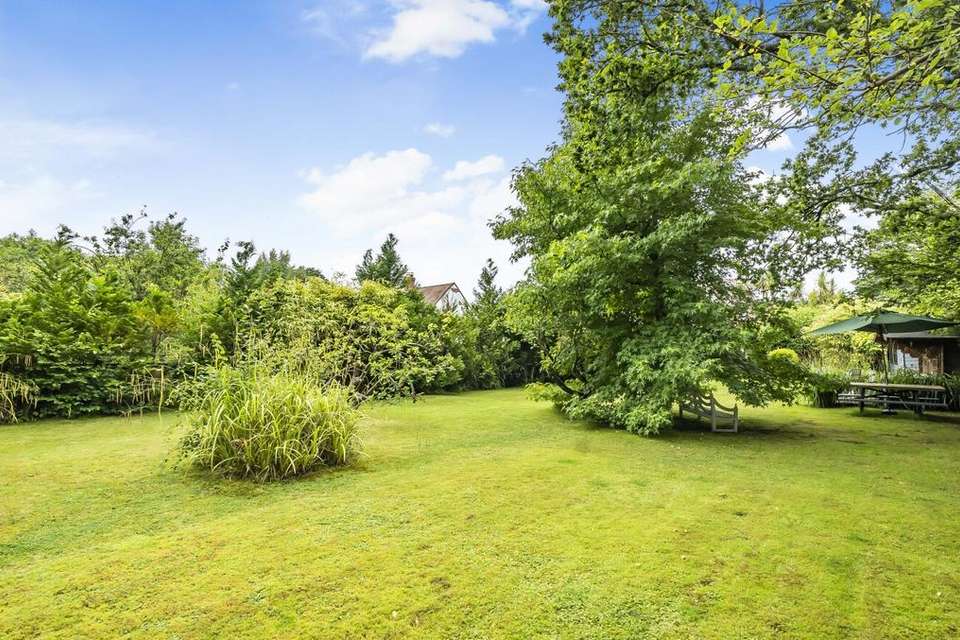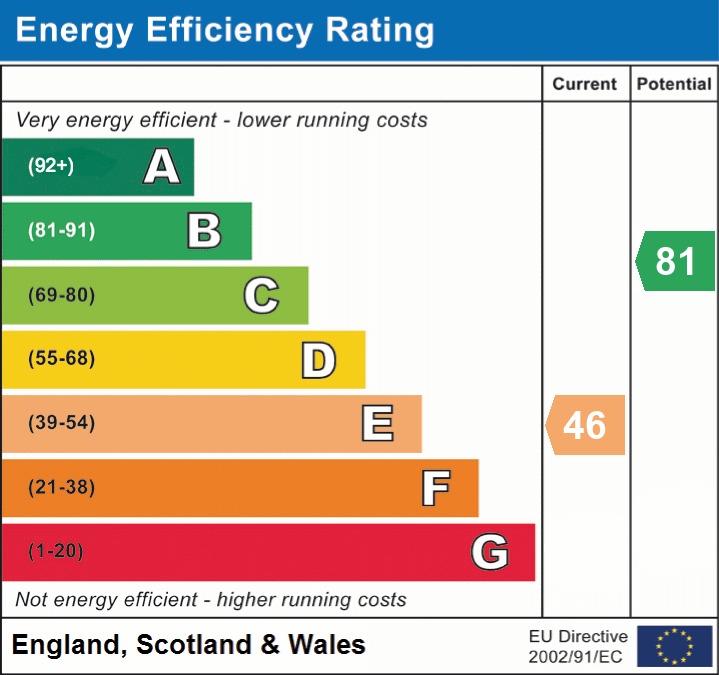4 bedroom semi-detached house for sale
semi-detached house
bedrooms
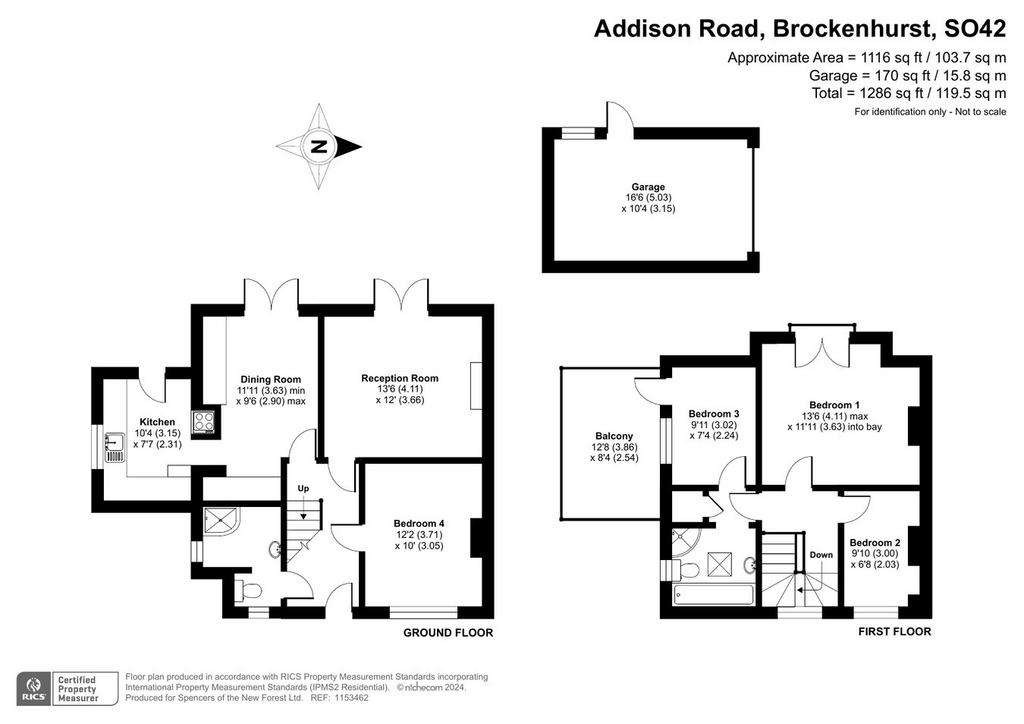
Property photos




+15
Property description
A very deceptive and beautifully styled cottage set at the end of a cul de sac set within close proximity of the village amenities and mainline train station. The garden is of particular note offering a spacious plot approximately 0.25 acre with garaging accessed from the lane to the rear and potential to develop subject to the usual planning consents if required.The property is currently arranged with an incorporated room let out via Airbnb but which could readily be returned back into the main dwelling. Further benefits included a first floor private roof terrace, Juliet balcony to the principal bedroom and an extended hand made kitchen set across the rear of the property leading out onto the terrace.
Situated in the heart of Brockenhurst village centre within the New Forest National Park where ponies, donkeys and pigs roam. The village offers a mainline railway station with direct links to London Waterloo in approximately 90 minutes and a good local community of shops and restaurants. The Georgian coastal town of Lymington is only 4 miles to the south with its famous Saturday country market, world renowned yachting facilities and ferry service to the Isle of Wight. To the north is the village of Lyndhurst and Junction 1 of the M27 motorway which links to the M3, giving access to London.
This charming and beautifully appointed cottage is thought to have been built circa 1923 as a Foresters Cottage originally and then used as a railway workers cottage subsequently. The current vendors have undertaken extensive works over the course of the past 30 years or so to now offer a well extended property set on this particularly large plot and retaining many period features including both working and ornamental fireplaces, quarry tiles, door latches, picture rails and exposed brickwork.An enclosed front garden leads up to the covered storm porch set over the entrance into the property. A hallway offers access to a ground floor room, currently arranged as a holiday let bedroom with access to its own private ground floor shower room. This area is ideal for dependent relatives or to generate income but could alternatively be converted back to a reception room with the benefit from front aspect windows.A stable door from the hallway leads to the rear hall with an attractive turning staircase leading to the first floor. The sitting room is set at the rear of the property with French doors leading out to the rear garden and terrace. An exposed brick fireplace offers an inset wood burner making a real feature of the room.The kitchen is set at the rear of the property and is fitted with beautifully appointed hand painted wooden units made by John Willies Country Kitchen in Burley with complimentary quartz worksurfaces. Appliances include a gas fired Aga set into the old chimney breast, space for an American style fridge freezer and inset ceramic sink unit. The kitchen extends into a further area to the side with coordinating units and further work surfaces and plumbing and space for appliances with a wall mounted gas boiler and stable door leading out to the parking area.The first floor landing provides access to all three double bedrooms, bathroom and loft hatch.The principal bedroom is a lovely light and airy room with doors opening onto a Juliet balcony with elevated views looking across the garden.Bedroom two is again a double room with glazed door leading out to a surprisingly private roof terrace making another perfect outdoor seating area. A Velux window maximises the light into the room.Bedroom three is set at the front of the property overlooking the front garden whilst the family bathroom offers a bath and separate shower cubicle, vanity wash hand basin, WC with a Velux window set into the sloping ceiling and painted floor boards.The property is set within the village curtilage and offers further scope for extension if required STP.
The property is approached across the front garden which is enclosed with a picket fence and a path leads to the front door set under a storm porch. The front garden is currently used for Airbnb guests and provides a separate entrance and private area if required.A gate from here leads around to the large and secluded rear garden with a large paved terrace, accessed from the property, ideal for alfresco dining. The garden is predominantly laid to level lawn with a variety of mature planting, shrubs and hedging to the borders and specimen trees offers privacy and screening. Outbuildings including a wooden summer house with decked area in front with light and power, two further sheds and a large detached garage and work shop accessed via double gates from the lane.The garden has potential for development and a potential separate dwelling subject to the necessary planning regulations and interested parties are advised to consult with New Forest National Park Planning authority.There is ample off street parking set behind wooden gates in front of the garaging.Additional Information:Tenure: FreeholdServices: Mains gas, electric, water and drainageEnergy Performance Rating: E Current: 46 Potential: 81Council Tax Band: DSuperfast broadband with speeds of up to 80 Mbps is available at the property.
From our office, proceed in an easterly direction along Brookley Road, turning right at the crossroads into Sway Road. Take the fifth left turn into Addison Road and the property will be found on the right hand side.
Situated in the heart of Brockenhurst village centre within the New Forest National Park where ponies, donkeys and pigs roam. The village offers a mainline railway station with direct links to London Waterloo in approximately 90 minutes and a good local community of shops and restaurants. The Georgian coastal town of Lymington is only 4 miles to the south with its famous Saturday country market, world renowned yachting facilities and ferry service to the Isle of Wight. To the north is the village of Lyndhurst and Junction 1 of the M27 motorway which links to the M3, giving access to London.
This charming and beautifully appointed cottage is thought to have been built circa 1923 as a Foresters Cottage originally and then used as a railway workers cottage subsequently. The current vendors have undertaken extensive works over the course of the past 30 years or so to now offer a well extended property set on this particularly large plot and retaining many period features including both working and ornamental fireplaces, quarry tiles, door latches, picture rails and exposed brickwork.An enclosed front garden leads up to the covered storm porch set over the entrance into the property. A hallway offers access to a ground floor room, currently arranged as a holiday let bedroom with access to its own private ground floor shower room. This area is ideal for dependent relatives or to generate income but could alternatively be converted back to a reception room with the benefit from front aspect windows.A stable door from the hallway leads to the rear hall with an attractive turning staircase leading to the first floor. The sitting room is set at the rear of the property with French doors leading out to the rear garden and terrace. An exposed brick fireplace offers an inset wood burner making a real feature of the room.The kitchen is set at the rear of the property and is fitted with beautifully appointed hand painted wooden units made by John Willies Country Kitchen in Burley with complimentary quartz worksurfaces. Appliances include a gas fired Aga set into the old chimney breast, space for an American style fridge freezer and inset ceramic sink unit. The kitchen extends into a further area to the side with coordinating units and further work surfaces and plumbing and space for appliances with a wall mounted gas boiler and stable door leading out to the parking area.The first floor landing provides access to all three double bedrooms, bathroom and loft hatch.The principal bedroom is a lovely light and airy room with doors opening onto a Juliet balcony with elevated views looking across the garden.Bedroom two is again a double room with glazed door leading out to a surprisingly private roof terrace making another perfect outdoor seating area. A Velux window maximises the light into the room.Bedroom three is set at the front of the property overlooking the front garden whilst the family bathroom offers a bath and separate shower cubicle, vanity wash hand basin, WC with a Velux window set into the sloping ceiling and painted floor boards.The property is set within the village curtilage and offers further scope for extension if required STP.
The property is approached across the front garden which is enclosed with a picket fence and a path leads to the front door set under a storm porch. The front garden is currently used for Airbnb guests and provides a separate entrance and private area if required.A gate from here leads around to the large and secluded rear garden with a large paved terrace, accessed from the property, ideal for alfresco dining. The garden is predominantly laid to level lawn with a variety of mature planting, shrubs and hedging to the borders and specimen trees offers privacy and screening. Outbuildings including a wooden summer house with decked area in front with light and power, two further sheds and a large detached garage and work shop accessed via double gates from the lane.The garden has potential for development and a potential separate dwelling subject to the necessary planning regulations and interested parties are advised to consult with New Forest National Park Planning authority.There is ample off street parking set behind wooden gates in front of the garaging.Additional Information:Tenure: FreeholdServices: Mains gas, electric, water and drainageEnergy Performance Rating: E Current: 46 Potential: 81Council Tax Band: DSuperfast broadband with speeds of up to 80 Mbps is available at the property.
From our office, proceed in an easterly direction along Brookley Road, turning right at the crossroads into Sway Road. Take the fifth left turn into Addison Road and the property will be found on the right hand side.
Interested in this property?
Council tax
First listed
Over a month agoEnergy Performance Certificate
Marketed by
Spencers New Forest - Brockenhurst 56 Brookley Road Brockenhurst SO42 7RAPlacebuzz mortgage repayment calculator
Monthly repayment
The Est. Mortgage is for a 25 years repayment mortgage based on a 10% deposit and a 5.5% annual interest. It is only intended as a guide. Make sure you obtain accurate figures from your lender before committing to any mortgage. Your home may be repossessed if you do not keep up repayments on a mortgage.
- Streetview
DISCLAIMER: Property descriptions and related information displayed on this page are marketing materials provided by Spencers New Forest - Brockenhurst. Placebuzz does not warrant or accept any responsibility for the accuracy or completeness of the property descriptions or related information provided here and they do not constitute property particulars. Please contact Spencers New Forest - Brockenhurst for full details and further information.




