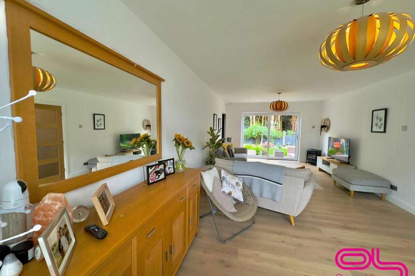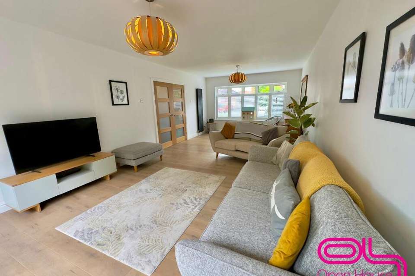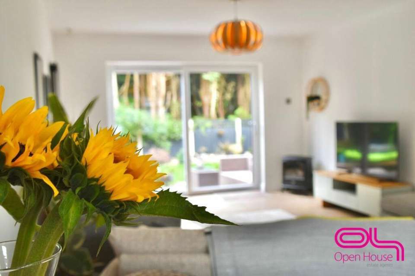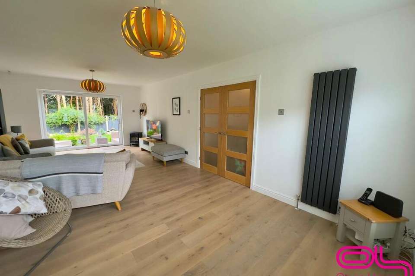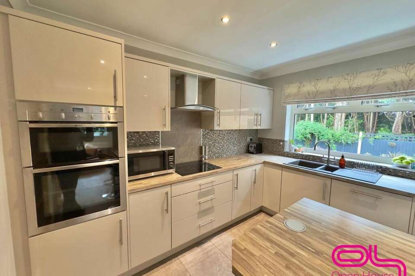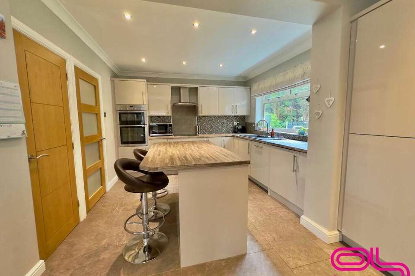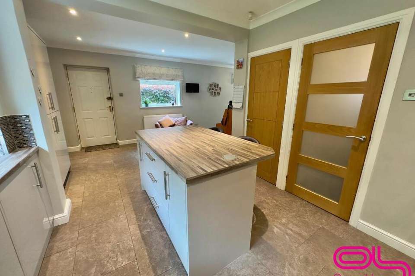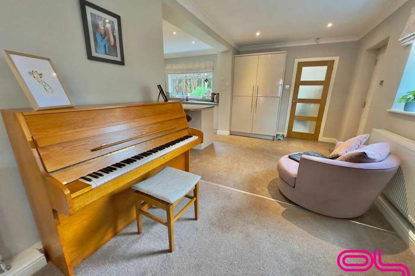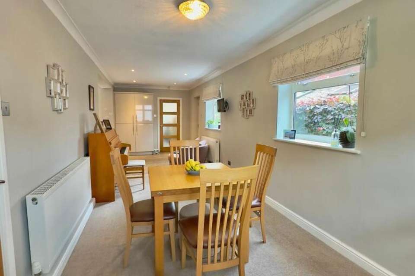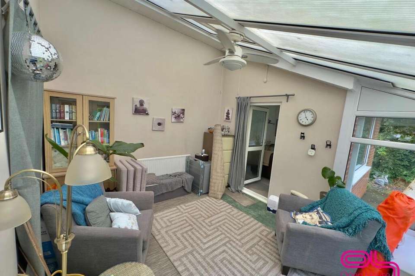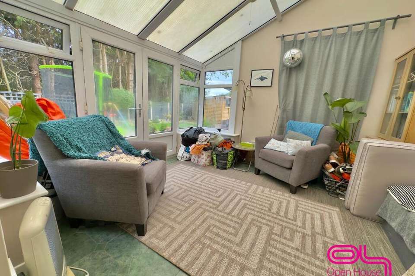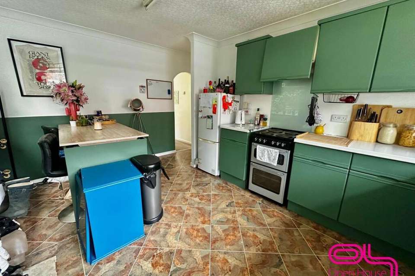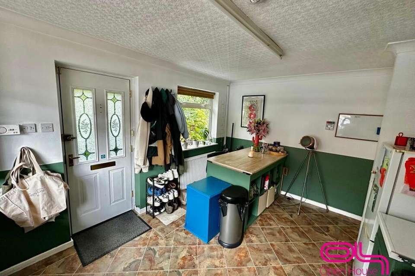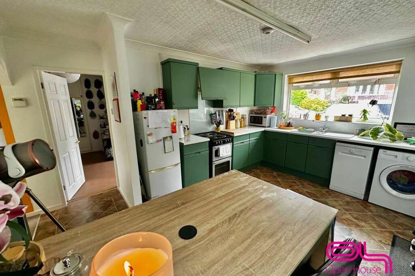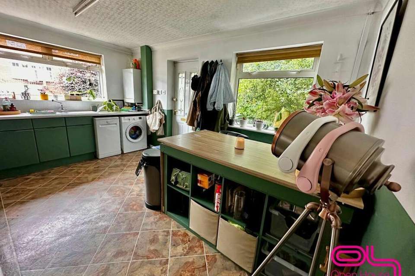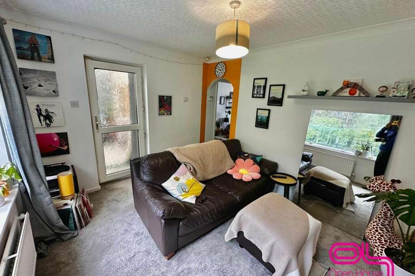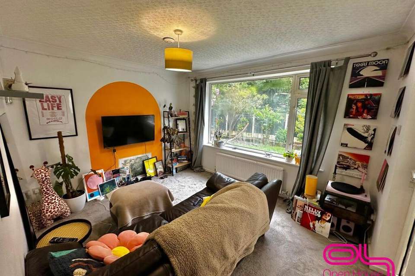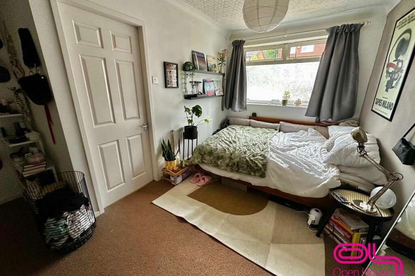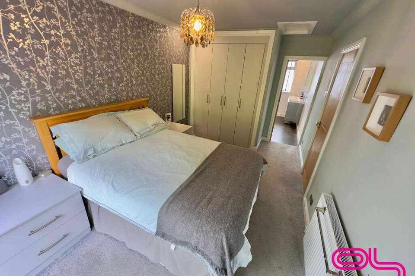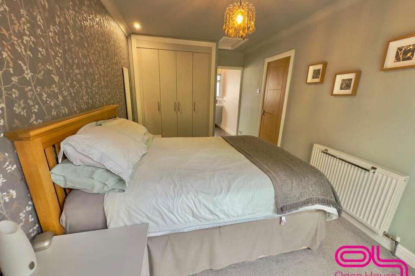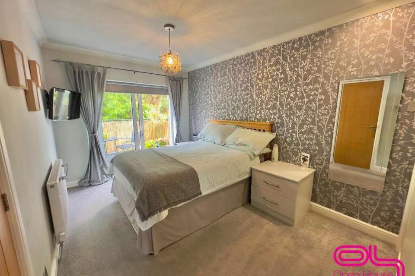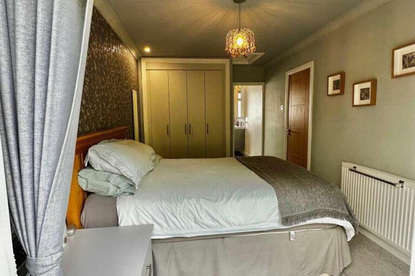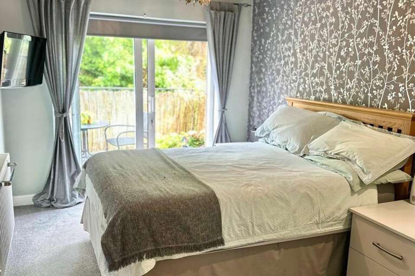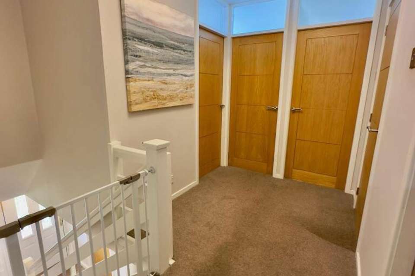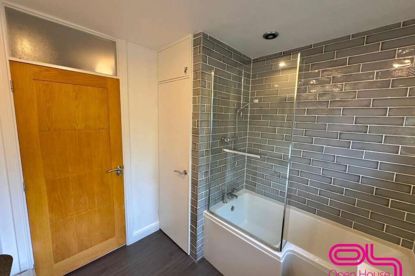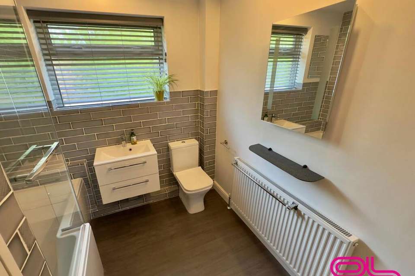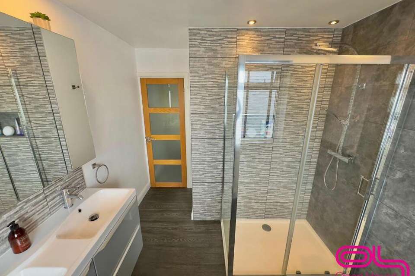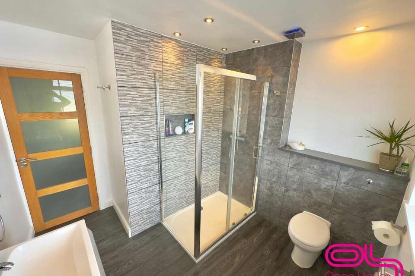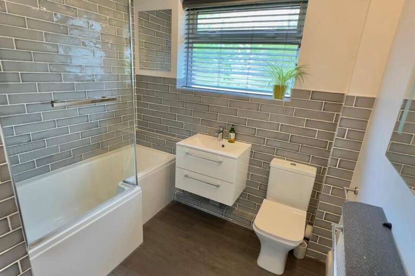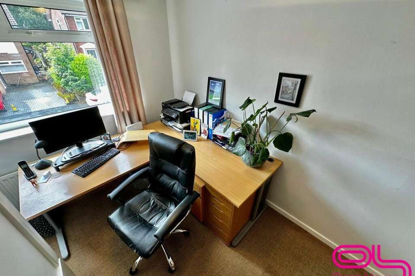5 bedroom detached house for sale
detached house
bedrooms
Property photos
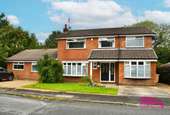
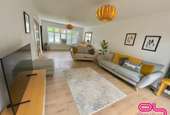
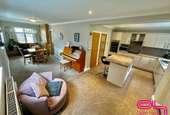
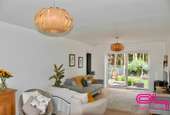
+31
Property description
Welcome to your dream home. This exquisite 5-bedroom, 3-bathroom house is perfect for families seeking comfort, style, and convenience. Situated on a generous plot, this property boasts a large garden, ideal for outdoor entertaining, gardening, or simply relaxing in the fresh air.
Interior Features:
Spacious Living Area: The open-plan living and dining area offers ample space for family gatherings and social events, featuring large windows that flood the space with natural light.
Modern Kitchen: Equipped with modern appliances, plenty of storage, and a large island, the kitchen is a chef's delight. It seamlessly connects to a casual dining area for everyday meals.
Master Suite: The luxurious master bedroom includes a walk-in wardrobe and an en-suite bathroom with separate shower, and dual vanities.
Bedrooms: Each bedroom is generously sized with built-in wardrobes, providing plenty of space for family members or guests.
Three Bathrooms: Besides the master en-suite, there are two additional full bathrooms, each stylishly designed and fitted with modern fixtures.
Exterior Features:
Large Garden: The expansive garden offers endless possibilities for outdoor activities, from hosting BBQs to creating a play area for kids. It's also a great canvas for gardening enthusiasts.
Location Highlights:
Conveniently Located: Nestled in a neighbourhood in Bolton, the house is close to schools, shopping centres, parks, and public transportation, making daily commutes and errands a breeze.
Community Amenities: Enjoy nearby amenities such as restaurants, and cafes, contributing to a vibrant community atmosphere.
Don't miss this incredible opportunity to own a beautiful family home in Bolton. With its spacious layout, modern amenities, and prime location, this property is a rare find. Take the first step towards making this house your home!
Please note there was lapsed planning to demolish the Annex and replace with a new 4 bed detached house with garage and off road parking. Historic plans can be found here Bolton Council web site, application ref 01428/17
Council Tax Band: D
Tenure: Leasehold
Length Of Lease: 848
Interior Features:
Spacious Living Area: The open-plan living and dining area offers ample space for family gatherings and social events, featuring large windows that flood the space with natural light.
Modern Kitchen: Equipped with modern appliances, plenty of storage, and a large island, the kitchen is a chef's delight. It seamlessly connects to a casual dining area for everyday meals.
Master Suite: The luxurious master bedroom includes a walk-in wardrobe and an en-suite bathroom with separate shower, and dual vanities.
Bedrooms: Each bedroom is generously sized with built-in wardrobes, providing plenty of space for family members or guests.
Three Bathrooms: Besides the master en-suite, there are two additional full bathrooms, each stylishly designed and fitted with modern fixtures.
Exterior Features:
Large Garden: The expansive garden offers endless possibilities for outdoor activities, from hosting BBQs to creating a play area for kids. It's also a great canvas for gardening enthusiasts.
Location Highlights:
Conveniently Located: Nestled in a neighbourhood in Bolton, the house is close to schools, shopping centres, parks, and public transportation, making daily commutes and errands a breeze.
Community Amenities: Enjoy nearby amenities such as restaurants, and cafes, contributing to a vibrant community atmosphere.
Don't miss this incredible opportunity to own a beautiful family home in Bolton. With its spacious layout, modern amenities, and prime location, this property is a rare find. Take the first step towards making this house your home!
Please note there was lapsed planning to demolish the Annex and replace with a new 4 bed detached house with garage and off road parking. Historic plans can be found here Bolton Council web site, application ref 01428/17
Council Tax Band: D
Tenure: Leasehold
Length Of Lease: 848
Interested in this property?
Council tax
First listed
Over a month agoEnergy Performance Certificate
Marketed by
Pattinson - North West Auction 2 Hills Street Gateshead, Tyne and Wear NE8 2ASPlacebuzz mortgage repayment calculator
Monthly repayment
The Est. Mortgage is for a 25 years repayment mortgage based on a 10% deposit and a 5.5% annual interest. It is only intended as a guide. Make sure you obtain accurate figures from your lender before committing to any mortgage. Your home may be repossessed if you do not keep up repayments on a mortgage.
- Streetview
DISCLAIMER: Property descriptions and related information displayed on this page are marketing materials provided by Pattinson - North West Auction. Placebuzz does not warrant or accept any responsibility for the accuracy or completeness of the property descriptions or related information provided here and they do not constitute property particulars. Please contact Pattinson - North West Auction for full details and further information.






