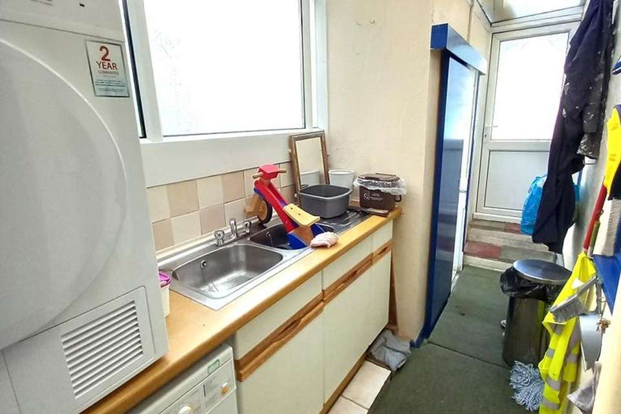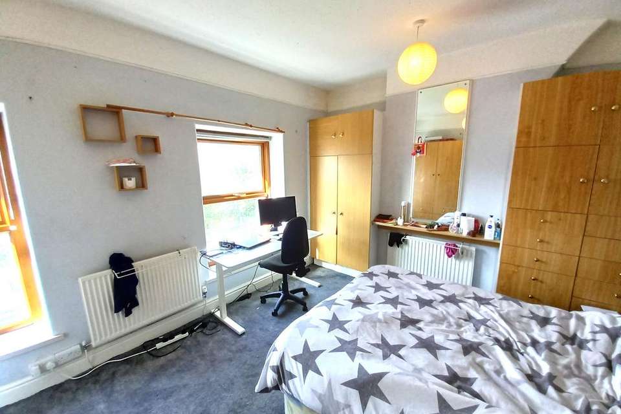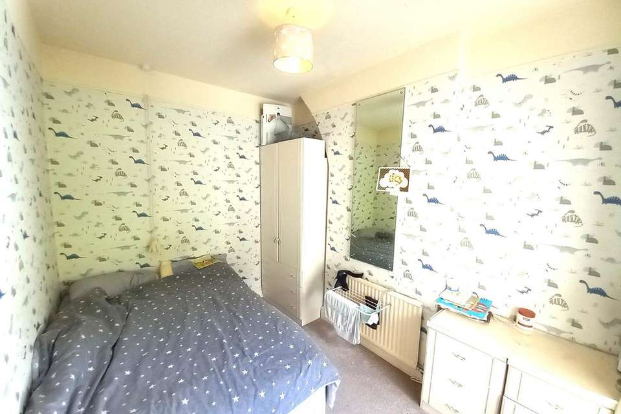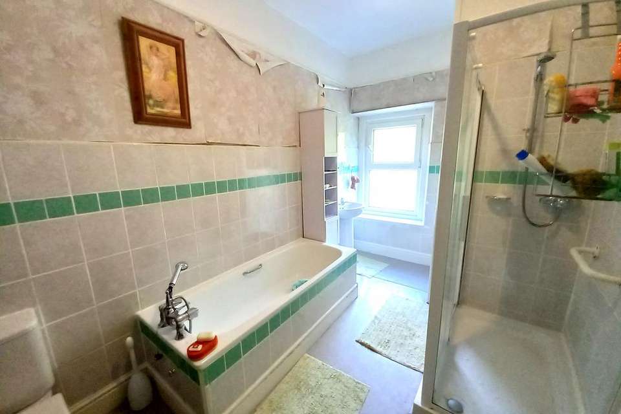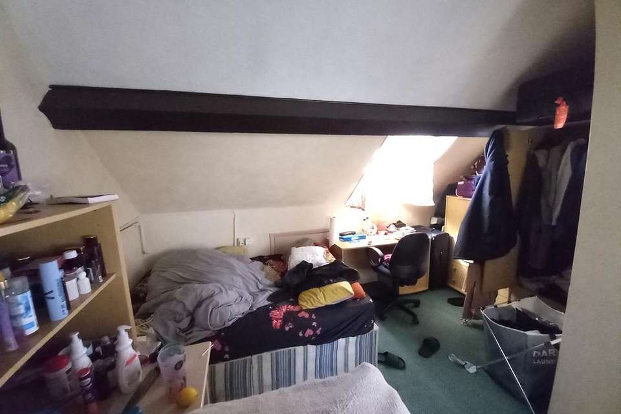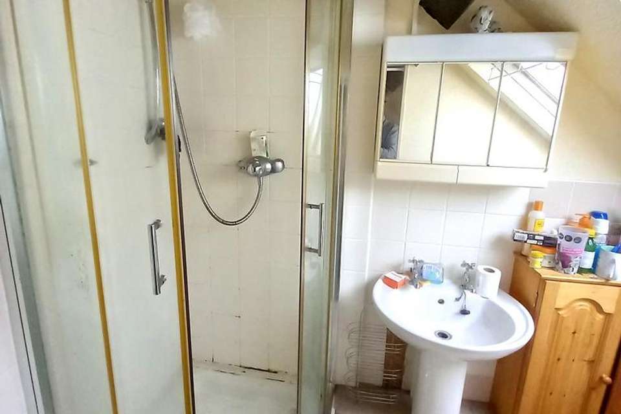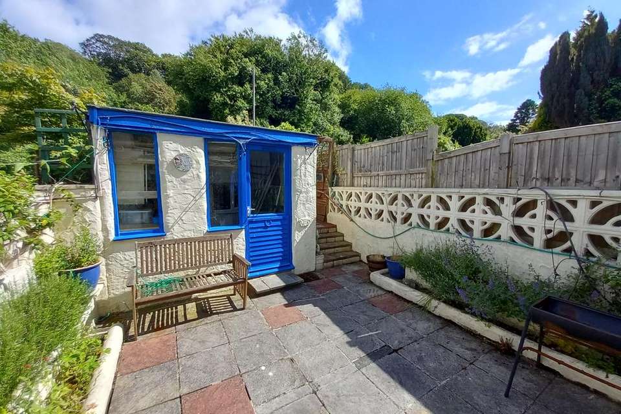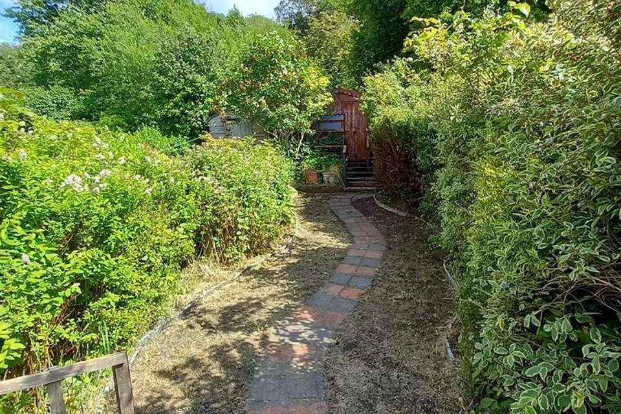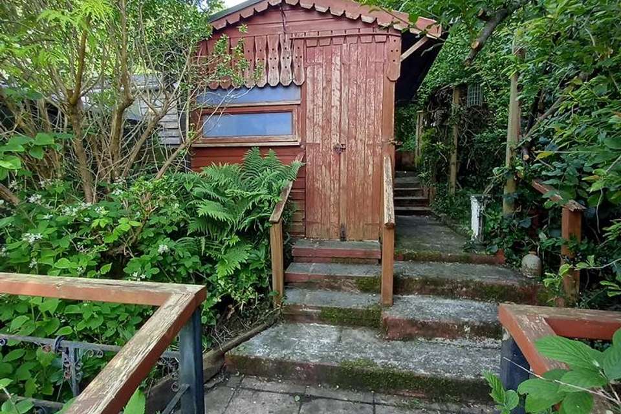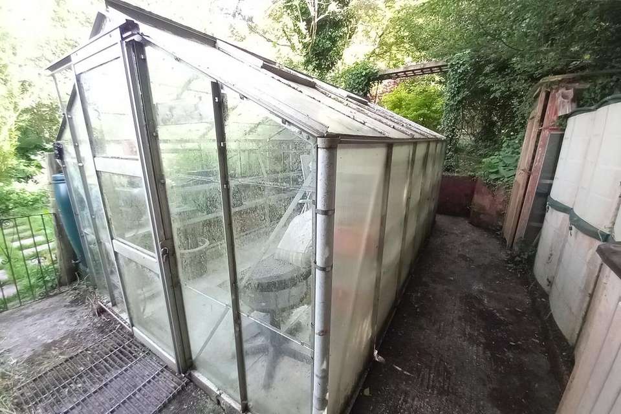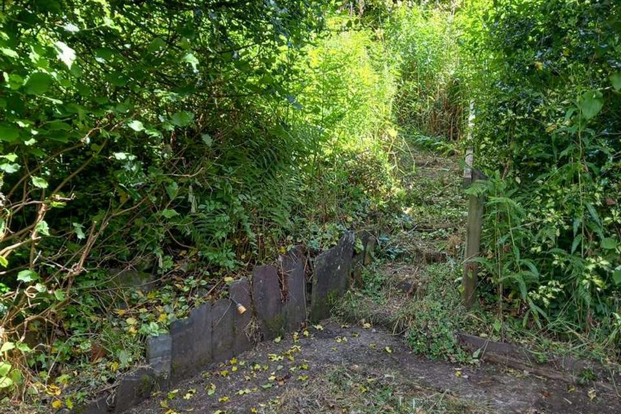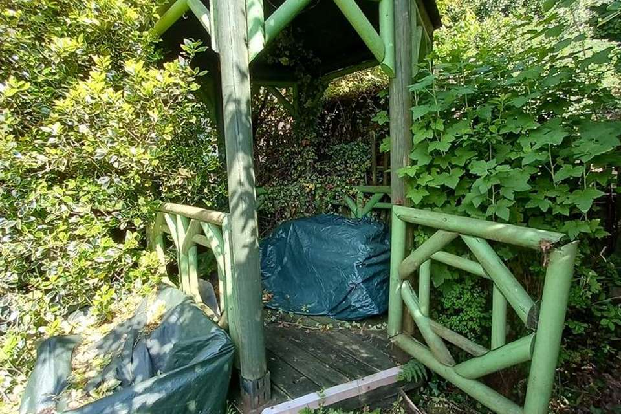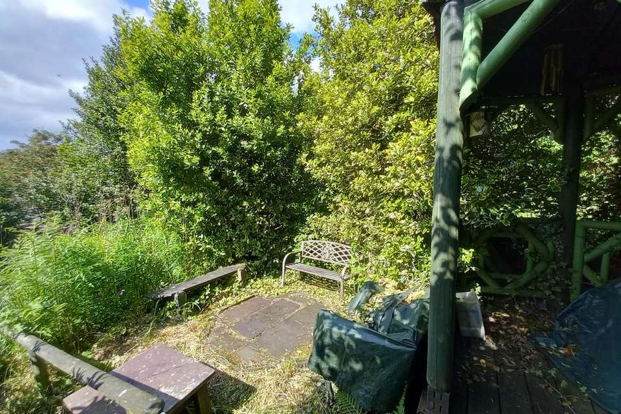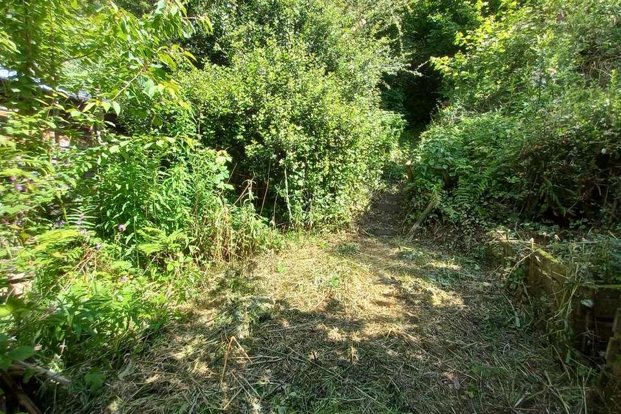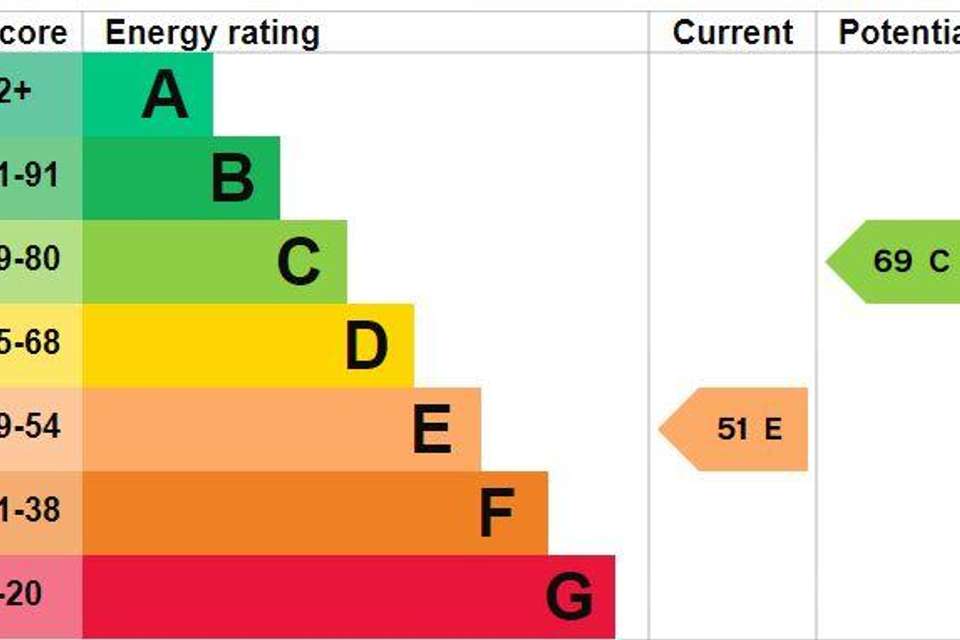3 bedroom terraced house for sale
terraced house
bedrooms
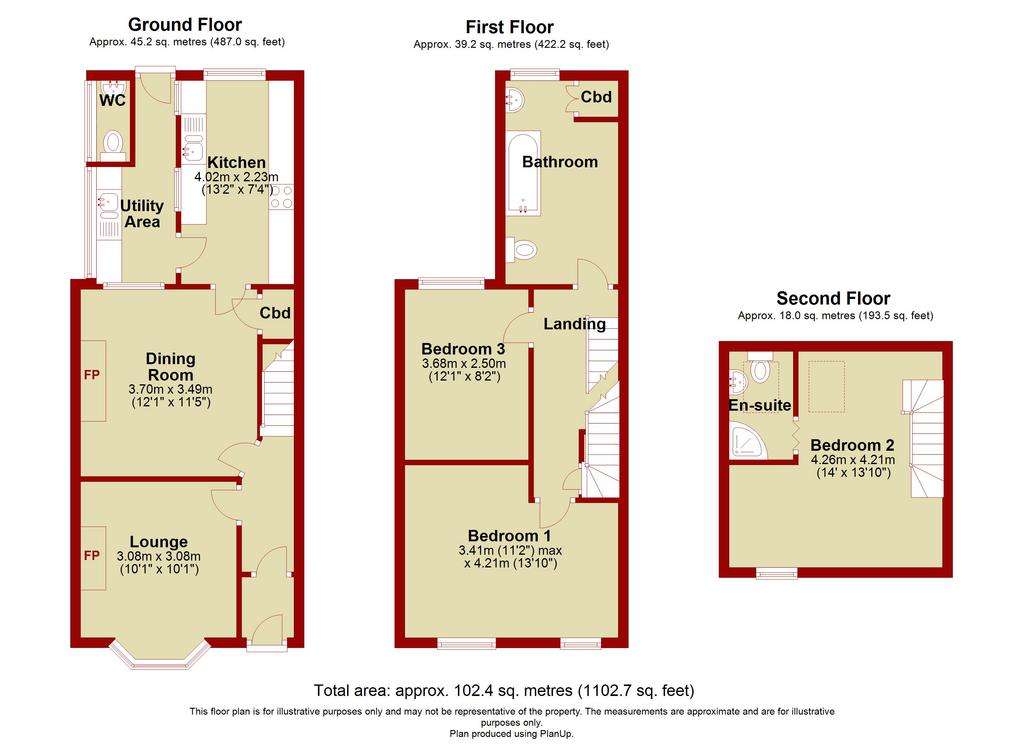
Property photos

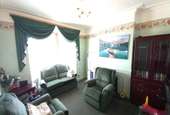
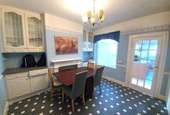
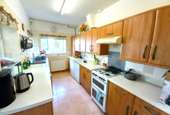
+15
Property description
AN OPPORTUNITY TO PURCHASE A MATURE THREE BEDROOMED MID TERRACED HOUSE SITUATED IN A CONVENIENT LOCATION WHICH IS WITHIN A FEW MINUTES’ WALK OF THE HIGH STREET AND THE RAILWAY STATION. THE PROPERTY OFFERS WELL PLANNED ACCOMMODATION ON THREE FLOORS AND HAS A VERY LARGE REAR GARDEN. The property is of stone/brick construction with rendered and painted rear elevations under a pitched slate roof.
DIRECTIONS: Proceeding out of Bangor along Caernarfon Road, after passing under the railway bridge, continue along for approximately 100 yards and the property will then be found on your left hand side (immediately before the right hand turning for the railway station).
THE ACCOMMODATION COMPRISES:
GROUND FLOOR
A uPVC double glazed front door opens into the
RECEPTION VESTIBULE 4’ 3” (1.30m) x 3’ 5” (1.04m) having pine dado rails, a coved ceiling and a lattice glazed door opening into the
HALL 9’ 3” (2.82m) x 3’ 5” (1.04m) having a single radiator, dado rails, a coved ceiling with a smoke detector alarm and the following rooms off:
LOUNGE 12’ 11” (3.92m) (max) x 10’ 2” (3.10m) with a former fireplace having an inset electric fire with a tiled surround, a single radiator, a uPVC double glazed bay window and a coved ceiling.
DINING ROOM 12’ 2” (3.70m) x 11’ 6” (3.50m) having a ceramic tile floor, a tiled fireplace with an inset gas fire and an Adam style surround, an original pine panelled wall, a single radiator, fitted base cupboard units with rolled edge heat resistant worktops and glazed wall display cabinets over, an understairs storage cupboard, dado rails, a double glazed window, a high level plate rack and a lattice glazed door opening to the
KITCHEN 13’ 3” (4.04m) x 7’ 4” (2.24m) with a range of matching base and wall cupboard units having a recess for a gas cooker with a filter unit over and rolled edge heat resistant worktops incorporating an inset double bowl single drainer stainless steel sink with a swan-neck mixer tap. Ceramic tile floor, a single radiator, tiled splash backs to the worktops, a uPVC double glazed window, two further double glazed windows, a smoke detector alarm, a heat detector alarm, a fluorescent strip light fitting and a lattice glazed door opening to the
UTILITY ROOM 12’ 10” (3.94m) (max) x 5’ 1” (1.56m) with a range of fitted base cupboard units having a recess with plumbing and waste pipe for a washing machine and wood effect rolled edge heat resistant worktops incorporating an inset double bowl single drainer stainless steel sink. Ceramic tile floor, a single radiator, tiled splash backs to the worktops, a uPVC double glazed window, a uPVC double glazed external door providing access to the rear garden, a pitched polycarbonate roof and a sliding door opening to the
FITTED CLOAKROOM 6’ 4” (1.94m) x 2’ 0” (0.64m) having a white suite comprising a fitted vanity unit with an inset wash hand basin and a WC low suite. Ceramic tile floor, mainly tiled walls, uPVC double glazed windows and a pitched polycarbonate roof.
FIRST FLOOR
A straight flight staircase with a dado rail then leads up from the hall to the first floor landing which has a painted spindle hand rail to the stairwell, dado rails, an understairs storage cupboard, a smoke detector alarm and the following rooms off:
FRONT BEDROOM ONE 14’ 0” (4.30m) x 11’ 3” (3.44m) (max) having a range of fitted bedroom furniture including built-in drawers and wardrobes, two single radiators and two uPVC double glazed windows.
REAR BEDROOM TWO 11’ 0” (3.36m) x 8’ 3” (2.52m) having a fitted storage cupboard, a single radiator, a wall mirror and a uPVC double glazed window.
BATH/SHOWER ROOM 13’ 6” (4.10m) x 7’ 3” (2.22m) having a white suite comprising a panelled bath with a hand-held shower, a tiled/glazed rectangular shower cubicle with a Mira Excel shower and a glazed entrance door, a pedestal wash hand basin and a WC low suite. Vinyl flooring, mainly tiled walls, a tall fitted medicine cabinet, a vanity mirror, a single radiator, a uPVC double glazed window and a timed automatic extractor fan.
ATTIC
A door from the first floor landing then opens to a steep turned staircase with a painted wooden hand rail which leads up to
BEDROOM THREE 14’ 0” (4.30m) (max) x 13’ 2” (4.00m) (max) having a single radiator, low level doors giving access to the front and rear eaves spaces, a spindle hand rail to the stairwell, exposed purlins, a pine Velux double glazed roof window, a uPVC double glazed dormer window, a fluorescent strip light fitting and a curtained doorway opening into the
EN-SUITE SHOWER ROOM 7’ 0” (2.12m) x 4’ 2” (1.26m) having a white suite comprising a tiled quadrant shower cubicle with a Mira Excel shower and curved glass sliding entrance doors, a pedestal wash hand basin and a WC low suite. Wood effect vinyl flooring, mainly tiled walls, an exposed purlin, a pine Velux double glazed roof window and a fluorescent strip light fitting.
OUTSIDE
To the front of the property, there is a neat paved garden interspersed with colourful well stocked flower beds and borders together with a gas meter cupboard and a slate paved path.
To the rear, there is a paved patio with a garden hose point, raised rockeries, a water butt and a DETACHED WORKSHOP 9’ 6” (2.76m) x 7’ 6” (2.30m) which is of concrete block construction and has a fitted worktop and a wall cupboard.
Beyond this, there is a very long garden with a sweeping quarry tile path, an abundance of colourful mature specimen plants, shrubs and trees including an Acer and the garden also has a SUMMER HOUSE 8’ 2” (2.50m) x 7’ 0” (2.16m) with fitted seating and storage drawers, an aluminium framed GREENHOUSE 12’ 5” (3.76m) x 8’ 0” (2.42m), a paved patio with slate seating, pergolas, four PVC storage units and a series of diamond shaped flower beds.
We have not carried out a test on the central heating system, the electrical wiring circuits or any other services connected to the property and we are therefore unable to comment on the condition or adequacy of same.
SERVICES: We are advised by the vendor that mains water, drainage, gas and electricity are connected to the property.
COUNCIL TAX: Band C
TENURE: We are advised by the vendors that the tenure is Freehold
DIRECTIONS: Proceeding out of Bangor along Caernarfon Road, after passing under the railway bridge, continue along for approximately 100 yards and the property will then be found on your left hand side (immediately before the right hand turning for the railway station).
THE ACCOMMODATION COMPRISES:
GROUND FLOOR
A uPVC double glazed front door opens into the
RECEPTION VESTIBULE 4’ 3” (1.30m) x 3’ 5” (1.04m) having pine dado rails, a coved ceiling and a lattice glazed door opening into the
HALL 9’ 3” (2.82m) x 3’ 5” (1.04m) having a single radiator, dado rails, a coved ceiling with a smoke detector alarm and the following rooms off:
LOUNGE 12’ 11” (3.92m) (max) x 10’ 2” (3.10m) with a former fireplace having an inset electric fire with a tiled surround, a single radiator, a uPVC double glazed bay window and a coved ceiling.
DINING ROOM 12’ 2” (3.70m) x 11’ 6” (3.50m) having a ceramic tile floor, a tiled fireplace with an inset gas fire and an Adam style surround, an original pine panelled wall, a single radiator, fitted base cupboard units with rolled edge heat resistant worktops and glazed wall display cabinets over, an understairs storage cupboard, dado rails, a double glazed window, a high level plate rack and a lattice glazed door opening to the
KITCHEN 13’ 3” (4.04m) x 7’ 4” (2.24m) with a range of matching base and wall cupboard units having a recess for a gas cooker with a filter unit over and rolled edge heat resistant worktops incorporating an inset double bowl single drainer stainless steel sink with a swan-neck mixer tap. Ceramic tile floor, a single radiator, tiled splash backs to the worktops, a uPVC double glazed window, two further double glazed windows, a smoke detector alarm, a heat detector alarm, a fluorescent strip light fitting and a lattice glazed door opening to the
UTILITY ROOM 12’ 10” (3.94m) (max) x 5’ 1” (1.56m) with a range of fitted base cupboard units having a recess with plumbing and waste pipe for a washing machine and wood effect rolled edge heat resistant worktops incorporating an inset double bowl single drainer stainless steel sink. Ceramic tile floor, a single radiator, tiled splash backs to the worktops, a uPVC double glazed window, a uPVC double glazed external door providing access to the rear garden, a pitched polycarbonate roof and a sliding door opening to the
FITTED CLOAKROOM 6’ 4” (1.94m) x 2’ 0” (0.64m) having a white suite comprising a fitted vanity unit with an inset wash hand basin and a WC low suite. Ceramic tile floor, mainly tiled walls, uPVC double glazed windows and a pitched polycarbonate roof.
FIRST FLOOR
A straight flight staircase with a dado rail then leads up from the hall to the first floor landing which has a painted spindle hand rail to the stairwell, dado rails, an understairs storage cupboard, a smoke detector alarm and the following rooms off:
FRONT BEDROOM ONE 14’ 0” (4.30m) x 11’ 3” (3.44m) (max) having a range of fitted bedroom furniture including built-in drawers and wardrobes, two single radiators and two uPVC double glazed windows.
REAR BEDROOM TWO 11’ 0” (3.36m) x 8’ 3” (2.52m) having a fitted storage cupboard, a single radiator, a wall mirror and a uPVC double glazed window.
BATH/SHOWER ROOM 13’ 6” (4.10m) x 7’ 3” (2.22m) having a white suite comprising a panelled bath with a hand-held shower, a tiled/glazed rectangular shower cubicle with a Mira Excel shower and a glazed entrance door, a pedestal wash hand basin and a WC low suite. Vinyl flooring, mainly tiled walls, a tall fitted medicine cabinet, a vanity mirror, a single radiator, a uPVC double glazed window and a timed automatic extractor fan.
ATTIC
A door from the first floor landing then opens to a steep turned staircase with a painted wooden hand rail which leads up to
BEDROOM THREE 14’ 0” (4.30m) (max) x 13’ 2” (4.00m) (max) having a single radiator, low level doors giving access to the front and rear eaves spaces, a spindle hand rail to the stairwell, exposed purlins, a pine Velux double glazed roof window, a uPVC double glazed dormer window, a fluorescent strip light fitting and a curtained doorway opening into the
EN-SUITE SHOWER ROOM 7’ 0” (2.12m) x 4’ 2” (1.26m) having a white suite comprising a tiled quadrant shower cubicle with a Mira Excel shower and curved glass sliding entrance doors, a pedestal wash hand basin and a WC low suite. Wood effect vinyl flooring, mainly tiled walls, an exposed purlin, a pine Velux double glazed roof window and a fluorescent strip light fitting.
OUTSIDE
To the front of the property, there is a neat paved garden interspersed with colourful well stocked flower beds and borders together with a gas meter cupboard and a slate paved path.
To the rear, there is a paved patio with a garden hose point, raised rockeries, a water butt and a DETACHED WORKSHOP 9’ 6” (2.76m) x 7’ 6” (2.30m) which is of concrete block construction and has a fitted worktop and a wall cupboard.
Beyond this, there is a very long garden with a sweeping quarry tile path, an abundance of colourful mature specimen plants, shrubs and trees including an Acer and the garden also has a SUMMER HOUSE 8’ 2” (2.50m) x 7’ 0” (2.16m) with fitted seating and storage drawers, an aluminium framed GREENHOUSE 12’ 5” (3.76m) x 8’ 0” (2.42m), a paved patio with slate seating, pergolas, four PVC storage units and a series of diamond shaped flower beds.
We have not carried out a test on the central heating system, the electrical wiring circuits or any other services connected to the property and we are therefore unable to comment on the condition or adequacy of same.
SERVICES: We are advised by the vendor that mains water, drainage, gas and electricity are connected to the property.
COUNCIL TAX: Band C
TENURE: We are advised by the vendors that the tenure is Freehold
Interested in this property?
Council tax
First listed
Over a month agoEnergy Performance Certificate
Marketed by
W Owen - Bangor 314 High Street Bangor LL57 1YAPlacebuzz mortgage repayment calculator
Monthly repayment
The Est. Mortgage is for a 25 years repayment mortgage based on a 10% deposit and a 5.5% annual interest. It is only intended as a guide. Make sure you obtain accurate figures from your lender before committing to any mortgage. Your home may be repossessed if you do not keep up repayments on a mortgage.
- Streetview
DISCLAIMER: Property descriptions and related information displayed on this page are marketing materials provided by W Owen - Bangor. Placebuzz does not warrant or accept any responsibility for the accuracy or completeness of the property descriptions or related information provided here and they do not constitute property particulars. Please contact W Owen - Bangor for full details and further information.





