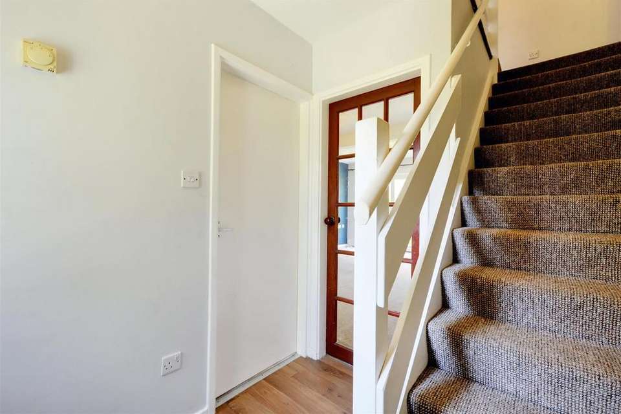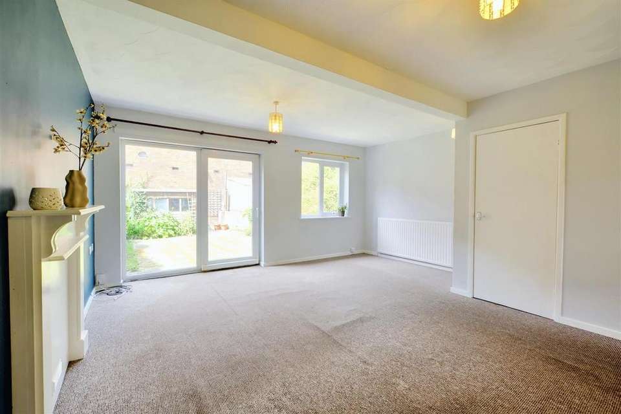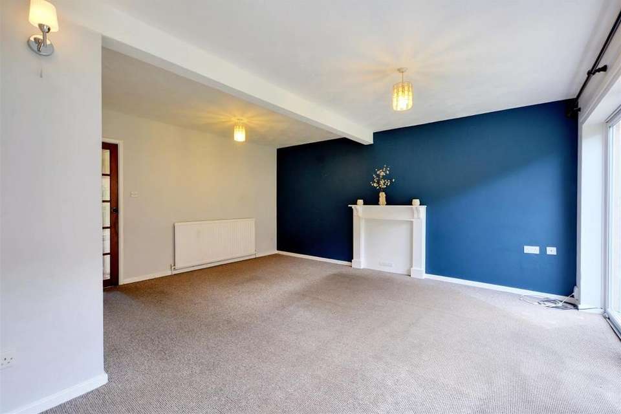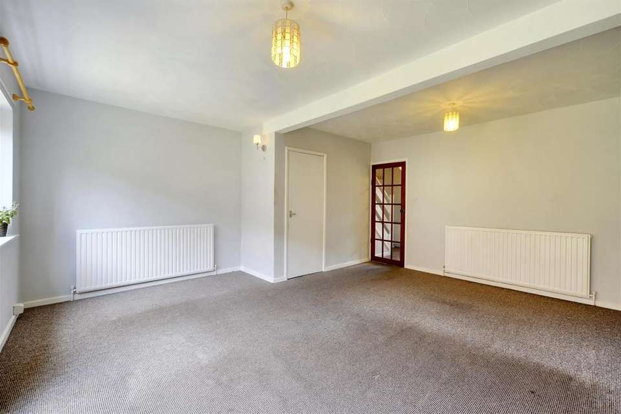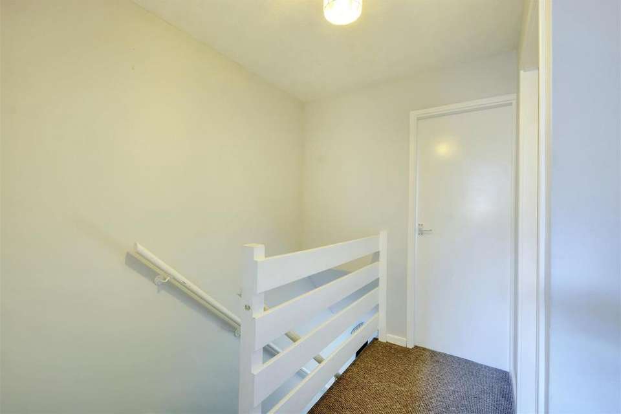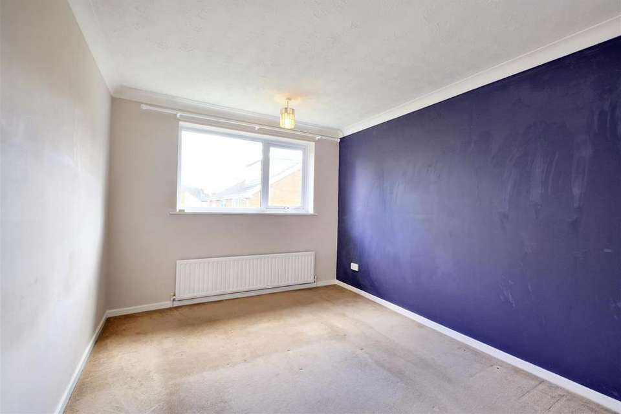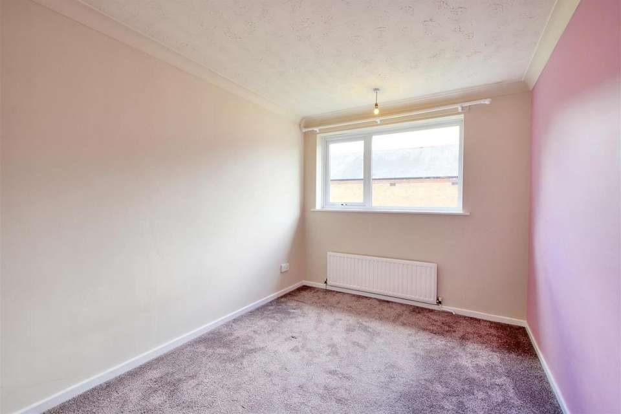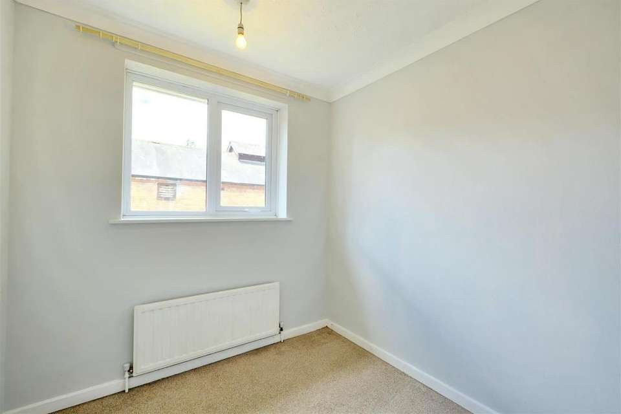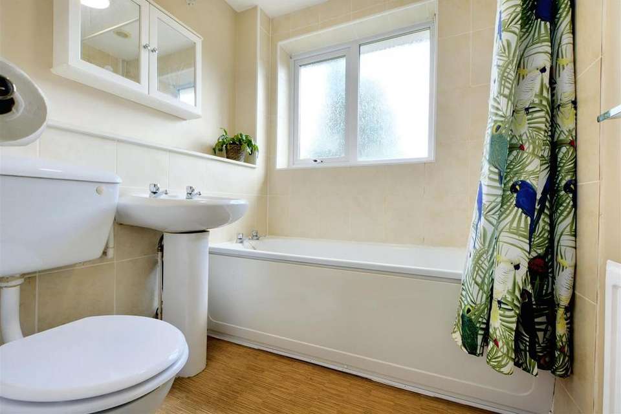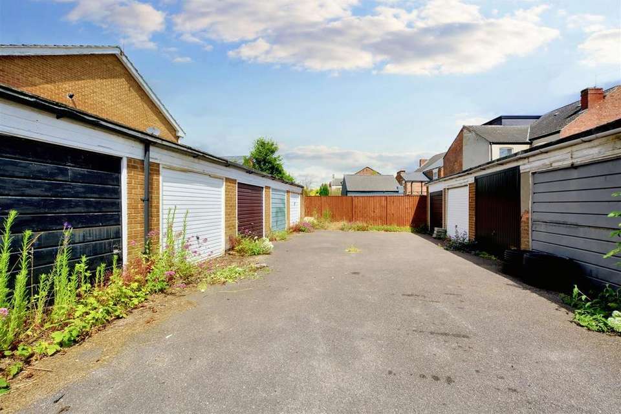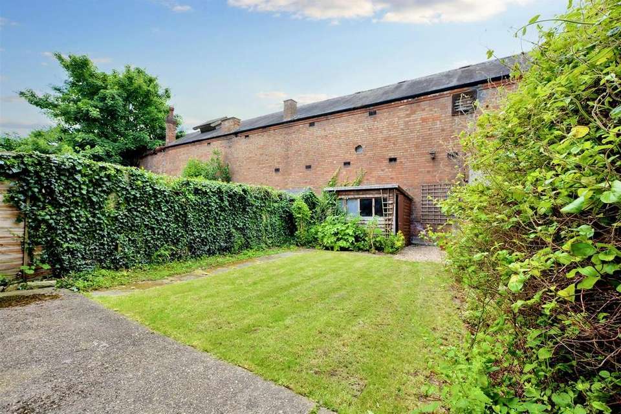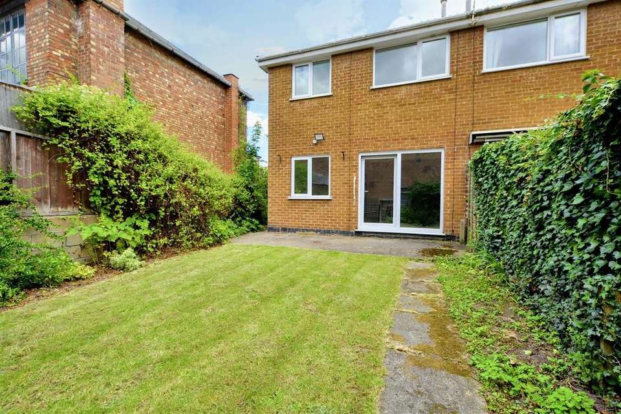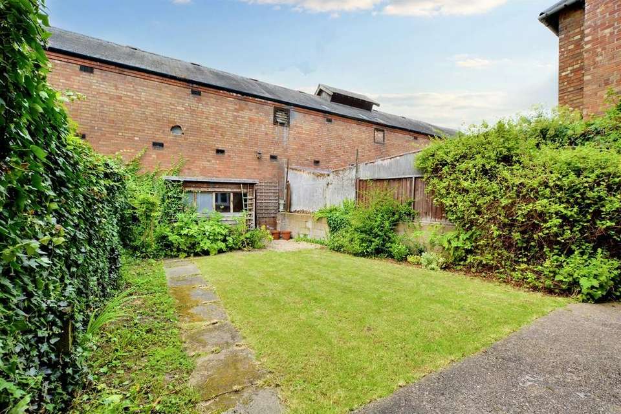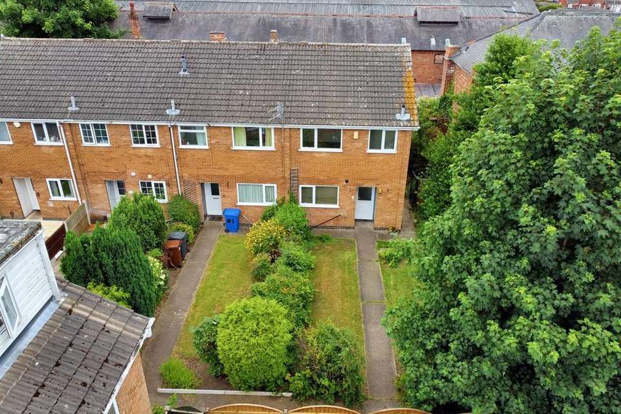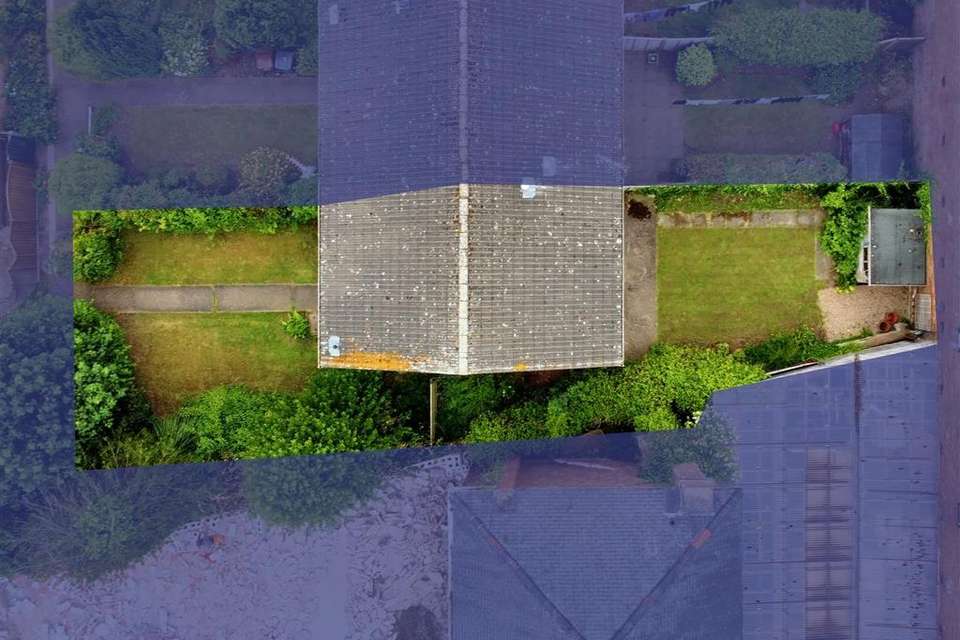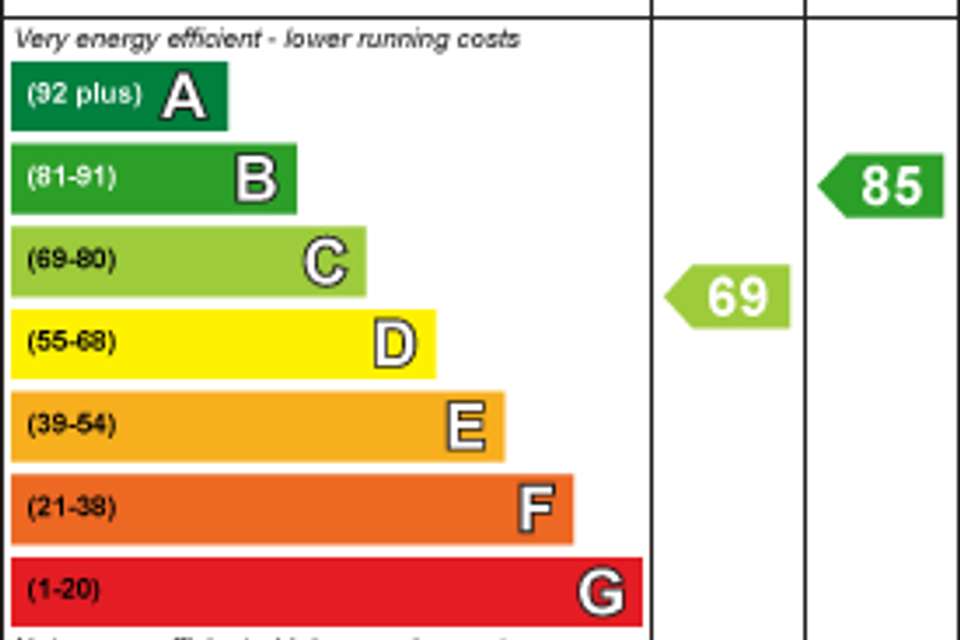3 bedroom end of terrace house for sale
terraced house
bedrooms
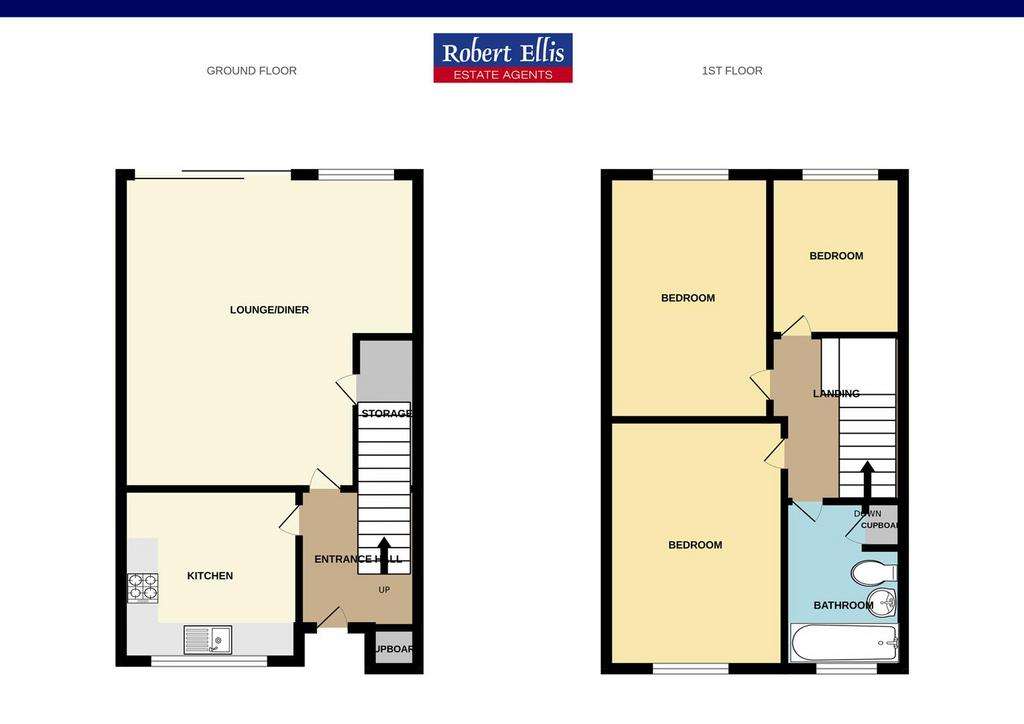
Property photos
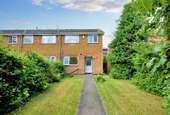
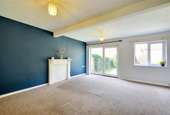
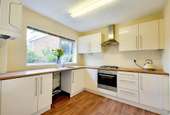
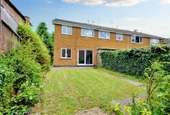
+16
Property description
GUIDE PRICE £190,000 - £200,000 MUST BE VIEWED! A three bedroom end terrace property sat on a large plot in the corner of the cul-de-sac, which is in great condition being sold with no upward chain! Ideal for the first time buyer or investor, with gas central heating and double glazing. The property comprises of entrance hallway, kitchen, open plan lounge/diner, three bedrooms and family bathroom. There is also a garage in nearby block, with gardens to the front and a rear enclosed private garden.
A SUPBERB THREE BEDROOM END TERRACE SITUATED ON A LARGE CORNER PLOT BEING SOLD WITH NO UPWARD CHAIN
Robert Ellis are extremely pleased to bring to the market this THREE BEDROOM end terrace property. The property is presented in an great condition and benefits from modern conveniences such as GAS CENTRAL HEATING and DOUBLE GLAZING and is ready to move straight into. Situated at the end on a large, private corner plot, there are lovely gardens to the front and rear. There is also a GARAGE within an adjacent block providing extra secure garaging space or storage.
The property is of brick construction under a tiled roof and the accommodation comprises of reception hallway, kitchen with open plan lounge/diner to the rear elevation and sliding patio doors providing immediate access to the enclosed rear garden. To the first floor there are three bedrooms and a master family bathroom. The property is situated in a cul-de-sac position set back from the road with a front garden and pathway leading to the front entrance door. To the rear there is a garden being laid mainly to lawn with mature shrubs and trees planted to the borders, fencing to the boundaries and garden shed.
The property is ideally situated within easy walking distance of Long Eaton centre, all its shops, amenities, facilities and schooling. The property is also well served with excellent access to the A52 providing links to Derby and Nottingham. Viewing highly recommended to fully appreciate the size and quality of the accommodation on offer. Contact the office to arrange your viewing today!
Entrance Hall - 1.85m x 2.03m approx (6'1 x 6'8 approx) - The entrance hall has a UPVC double glazed door to the front with wooden style vinyl flooring, radiator, ceiling light, which has doors to the kitchen, lounge diner and stairs to the first floor
Kitchen - 2.84m x 2.82m approx (9'4 x 9'3 approx) - The kitchen has a UPVC double glazed window to the front elevation, wooden style vinyl flooring, ceiling light, radiator. The kitchen comprises of a mix of cream gloss wall and base units, an inset stainless steel sink and drainer with mixer tap, over and four ring gas hob and modern extractor above. With space for a washing machine, space for a fridge. Th combi boiler is also located in the kitchen.
Lounge Diner - 4.80m x 5.05m approx (15'9 x 16'7 approx) - The Open plan lounge diner has a UPVC double glazed window overlooking the rear garden with UPVC double glazed sliding door to the garden, carpeted flooring, two ceiling lights and a wall light, two radiators, TV point,, feature fireplace with surround.
Under-Stairs Storage Cupboard - 2.13m x 0.91m approx (7 x 3 approx) - This has light and power, providing ample storage space
First Floor Landing - 2.36m x 2.18m approx (7'9 x 7'2 approx) - The landing leads to the three bedrooms and bathroom and has a ceiling light, carpeted flooring and access to the loft via a loft hatch
Bedroom 1 - 2.84m x 4.11m approx (9'4 x 13'6 approx) - The main bedroom has a UPVC double glazed window to the front, carpeted flooring, ceiling light and radiator.
Bedroom 2 - 2.54m x 3.99m approx (8'4 x 13'1 approx) - The second bedroom has a UPVC double glazed window to the rear, carpeted flooring, ceiling light and radiator.
Bedroom 3 - 2.18m x 2.84m approx (7'2 x 9'4 approx) - The third bedroom has a UPVC double glazed window overlooking the rear, carpeted flooring, ceiling light and radiator.
Bathroom - 1.88m x 2.77m approx (6'2 x 9'1 approx) - The bathroom has a UPVC double glazed obscure window to the front elevation, vinyl flooring, radiator, extractor fan, white bath with electric shower over, w.c, cream tiling, freestanding sink with vanity unit and in-built storage cupboard
Outside - To the front a path leads down to the right of the cul-de-sac and through the front lawn to the front door, which has an integral storage cupboard. With established, trees and shrubs to the boundaries making it feel quiet and secluded. To the rear, there is a patio area ideal for entertaining directly outside the sliding doors from the open lounge diner with a lawn and established shrubs and hedges. To the right of the property there is a metal lockable gate with access to the rear garden.
Garage - There is a garage located in an adjacent block with up and over green door.
Directions - Proceed out of Long Eaton along Waverley Street which then becomes Main Street. Shortly after the turning for Chapel Street take the right hand turning into Greenside Close and the property can be found on the right hand side towards the head of the cul-de-sac as identified by our for sale board.
8080JG
Council Tax - Erewash Borough Council Band B
Agents Notes - Additional Information - Council Tax Band: B
Local Authority: Erewash
Electricity: Mains supply
Water: Mains supply
Heating: Mains gas
Septic Tank : No
Broadband: BT, Sky, Virgin
Broadband Speed: Standard 20mbps Ultrafast 1000mbps
Phone Signal: 02, Vodafone, EE, Three
Sewage: Mains supply
Flood Risk: No flooding in the past 5 years
Flood Defences: No
Non-Standard Construction: No
Any Legal Restrictions: No
Other Material Issues: No
A THREE BEDROOM END TERRACE HOUSE IN A CUL DE SAC CLOSE TO LONG EATON CENTRE WITH FRONT AND REAR GARDENS AND GARAGE IN A SEPERATE BLOCK
A SUPBERB THREE BEDROOM END TERRACE SITUATED ON A LARGE CORNER PLOT BEING SOLD WITH NO UPWARD CHAIN
Robert Ellis are extremely pleased to bring to the market this THREE BEDROOM end terrace property. The property is presented in an great condition and benefits from modern conveniences such as GAS CENTRAL HEATING and DOUBLE GLAZING and is ready to move straight into. Situated at the end on a large, private corner plot, there are lovely gardens to the front and rear. There is also a GARAGE within an adjacent block providing extra secure garaging space or storage.
The property is of brick construction under a tiled roof and the accommodation comprises of reception hallway, kitchen with open plan lounge/diner to the rear elevation and sliding patio doors providing immediate access to the enclosed rear garden. To the first floor there are three bedrooms and a master family bathroom. The property is situated in a cul-de-sac position set back from the road with a front garden and pathway leading to the front entrance door. To the rear there is a garden being laid mainly to lawn with mature shrubs and trees planted to the borders, fencing to the boundaries and garden shed.
The property is ideally situated within easy walking distance of Long Eaton centre, all its shops, amenities, facilities and schooling. The property is also well served with excellent access to the A52 providing links to Derby and Nottingham. Viewing highly recommended to fully appreciate the size and quality of the accommodation on offer. Contact the office to arrange your viewing today!
Entrance Hall - 1.85m x 2.03m approx (6'1 x 6'8 approx) - The entrance hall has a UPVC double glazed door to the front with wooden style vinyl flooring, radiator, ceiling light, which has doors to the kitchen, lounge diner and stairs to the first floor
Kitchen - 2.84m x 2.82m approx (9'4 x 9'3 approx) - The kitchen has a UPVC double glazed window to the front elevation, wooden style vinyl flooring, ceiling light, radiator. The kitchen comprises of a mix of cream gloss wall and base units, an inset stainless steel sink and drainer with mixer tap, over and four ring gas hob and modern extractor above. With space for a washing machine, space for a fridge. Th combi boiler is also located in the kitchen.
Lounge Diner - 4.80m x 5.05m approx (15'9 x 16'7 approx) - The Open plan lounge diner has a UPVC double glazed window overlooking the rear garden with UPVC double glazed sliding door to the garden, carpeted flooring, two ceiling lights and a wall light, two radiators, TV point,, feature fireplace with surround.
Under-Stairs Storage Cupboard - 2.13m x 0.91m approx (7 x 3 approx) - This has light and power, providing ample storage space
First Floor Landing - 2.36m x 2.18m approx (7'9 x 7'2 approx) - The landing leads to the three bedrooms and bathroom and has a ceiling light, carpeted flooring and access to the loft via a loft hatch
Bedroom 1 - 2.84m x 4.11m approx (9'4 x 13'6 approx) - The main bedroom has a UPVC double glazed window to the front, carpeted flooring, ceiling light and radiator.
Bedroom 2 - 2.54m x 3.99m approx (8'4 x 13'1 approx) - The second bedroom has a UPVC double glazed window to the rear, carpeted flooring, ceiling light and radiator.
Bedroom 3 - 2.18m x 2.84m approx (7'2 x 9'4 approx) - The third bedroom has a UPVC double glazed window overlooking the rear, carpeted flooring, ceiling light and radiator.
Bathroom - 1.88m x 2.77m approx (6'2 x 9'1 approx) - The bathroom has a UPVC double glazed obscure window to the front elevation, vinyl flooring, radiator, extractor fan, white bath with electric shower over, w.c, cream tiling, freestanding sink with vanity unit and in-built storage cupboard
Outside - To the front a path leads down to the right of the cul-de-sac and through the front lawn to the front door, which has an integral storage cupboard. With established, trees and shrubs to the boundaries making it feel quiet and secluded. To the rear, there is a patio area ideal for entertaining directly outside the sliding doors from the open lounge diner with a lawn and established shrubs and hedges. To the right of the property there is a metal lockable gate with access to the rear garden.
Garage - There is a garage located in an adjacent block with up and over green door.
Directions - Proceed out of Long Eaton along Waverley Street which then becomes Main Street. Shortly after the turning for Chapel Street take the right hand turning into Greenside Close and the property can be found on the right hand side towards the head of the cul-de-sac as identified by our for sale board.
8080JG
Council Tax - Erewash Borough Council Band B
Agents Notes - Additional Information - Council Tax Band: B
Local Authority: Erewash
Electricity: Mains supply
Water: Mains supply
Heating: Mains gas
Septic Tank : No
Broadband: BT, Sky, Virgin
Broadband Speed: Standard 20mbps Ultrafast 1000mbps
Phone Signal: 02, Vodafone, EE, Three
Sewage: Mains supply
Flood Risk: No flooding in the past 5 years
Flood Defences: No
Non-Standard Construction: No
Any Legal Restrictions: No
Other Material Issues: No
A THREE BEDROOM END TERRACE HOUSE IN A CUL DE SAC CLOSE TO LONG EATON CENTRE WITH FRONT AND REAR GARDENS AND GARAGE IN A SEPERATE BLOCK
Interested in this property?
Council tax
First listed
Over a month agoEnergy Performance Certificate
Marketed by
Robert Ellis - Long Eaton - Sales 5 Derby Road Long Eaton, Derbyshire NG10 1LUPlacebuzz mortgage repayment calculator
Monthly repayment
The Est. Mortgage is for a 25 years repayment mortgage based on a 10% deposit and a 5.5% annual interest. It is only intended as a guide. Make sure you obtain accurate figures from your lender before committing to any mortgage. Your home may be repossessed if you do not keep up repayments on a mortgage.
- Streetview
DISCLAIMER: Property descriptions and related information displayed on this page are marketing materials provided by Robert Ellis - Long Eaton - Sales. Placebuzz does not warrant or accept any responsibility for the accuracy or completeness of the property descriptions or related information provided here and they do not constitute property particulars. Please contact Robert Ellis - Long Eaton - Sales for full details and further information.





