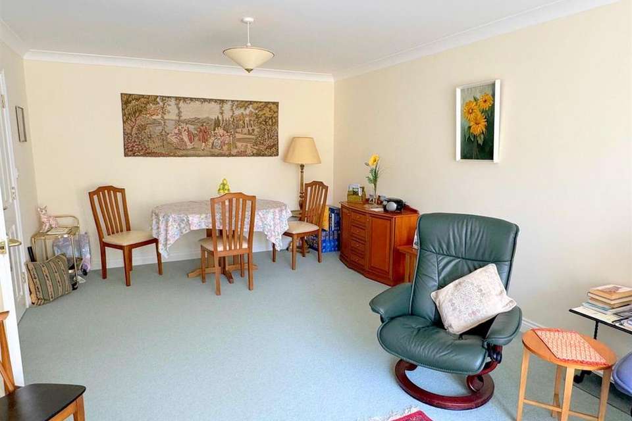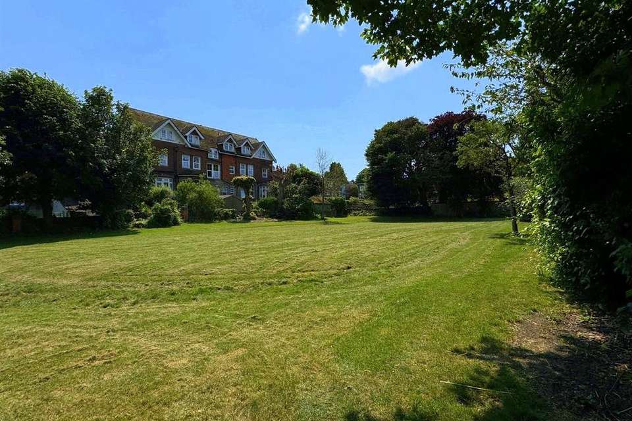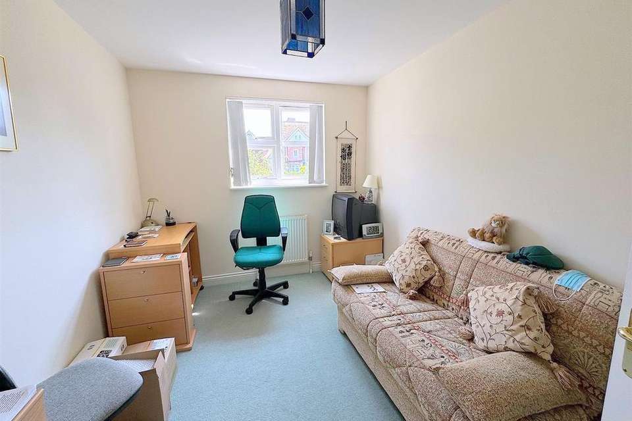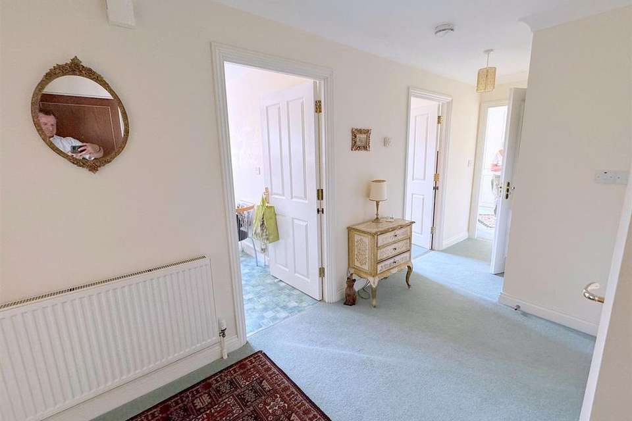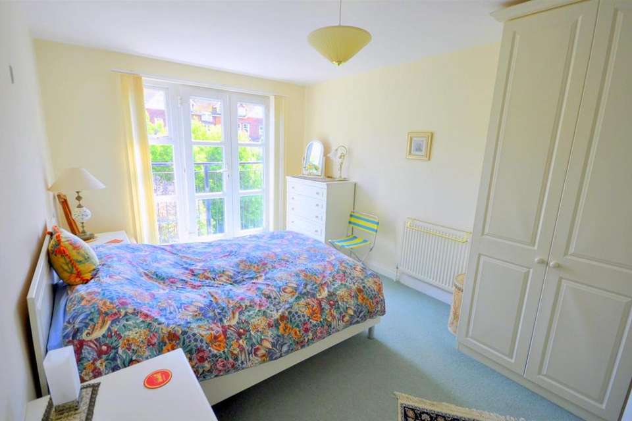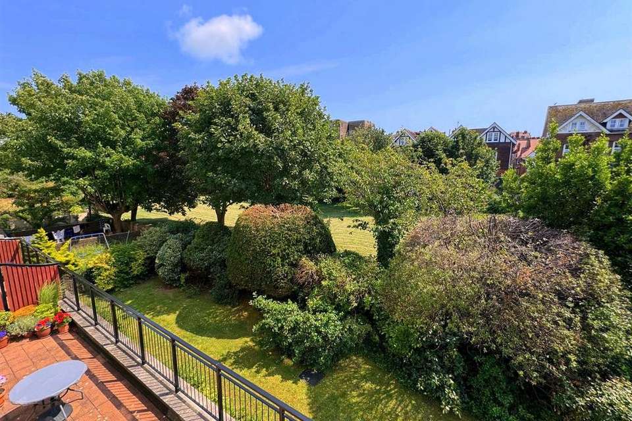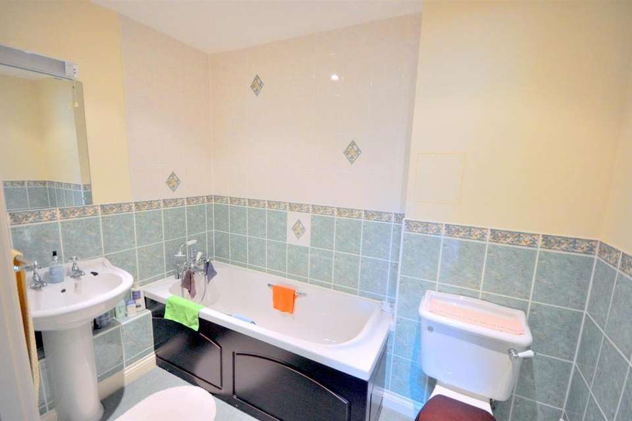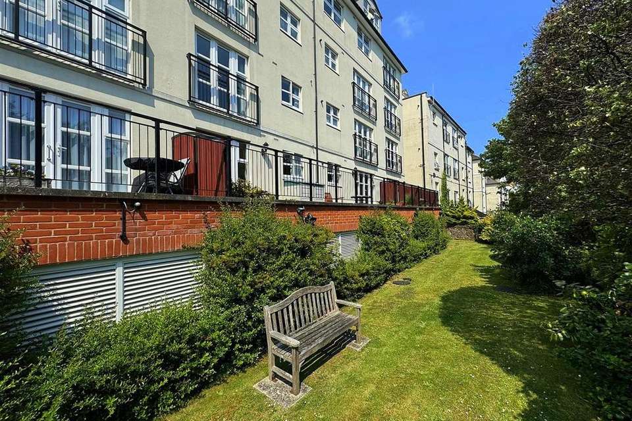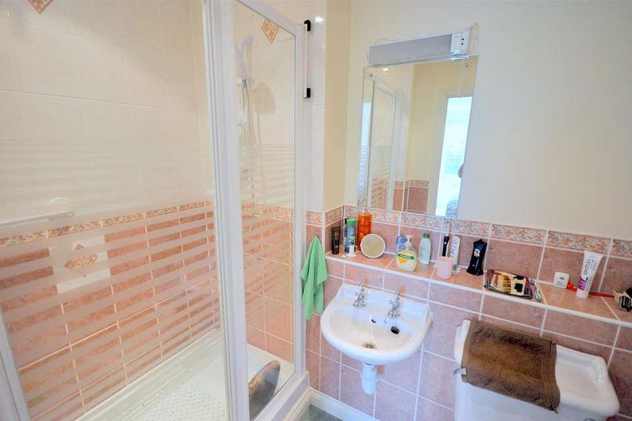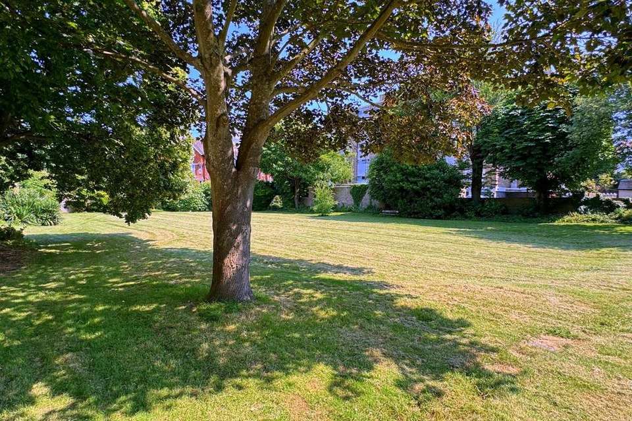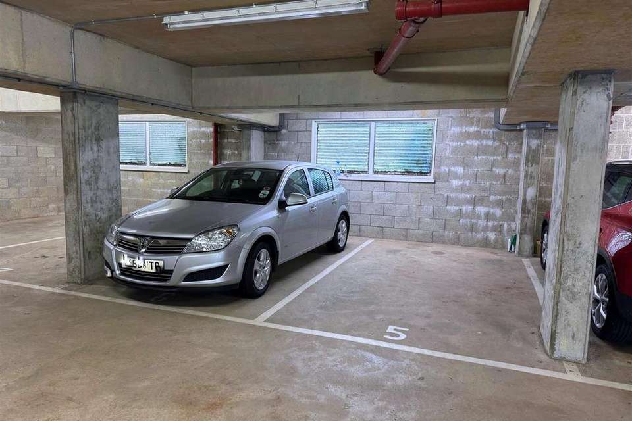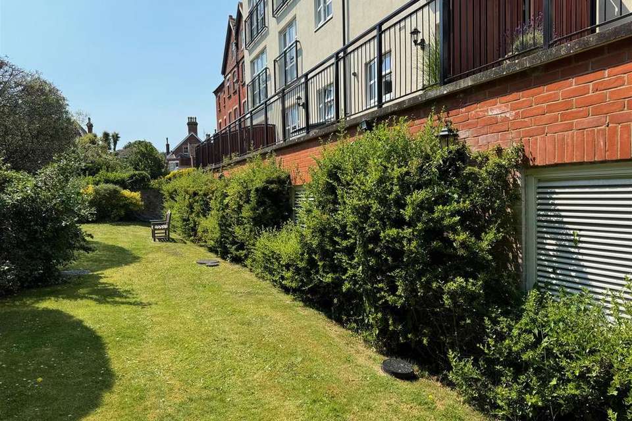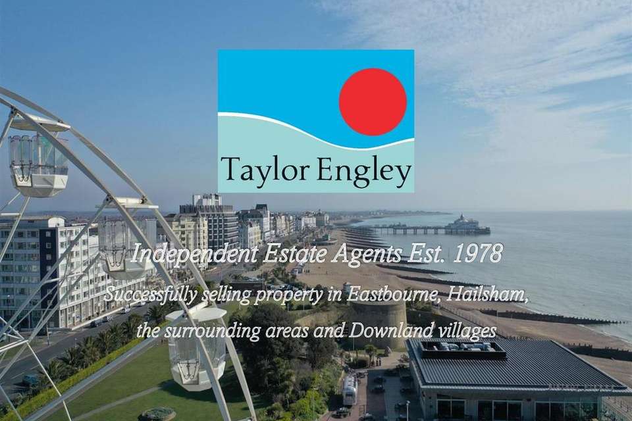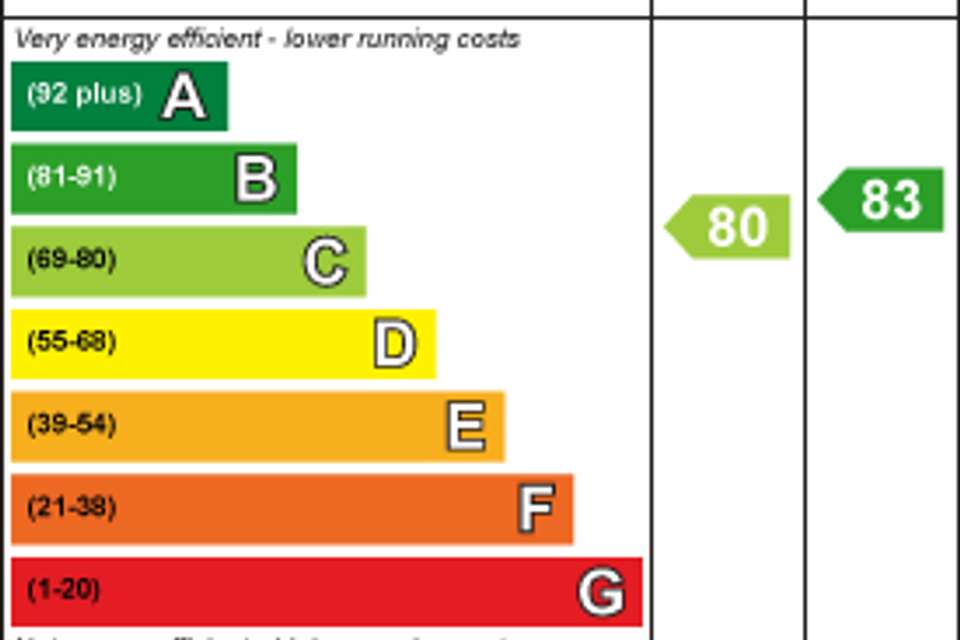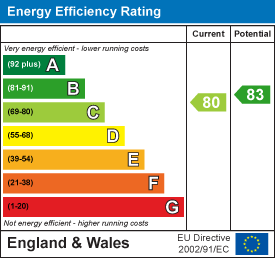2 bedroom flat for sale
flat
bedrooms
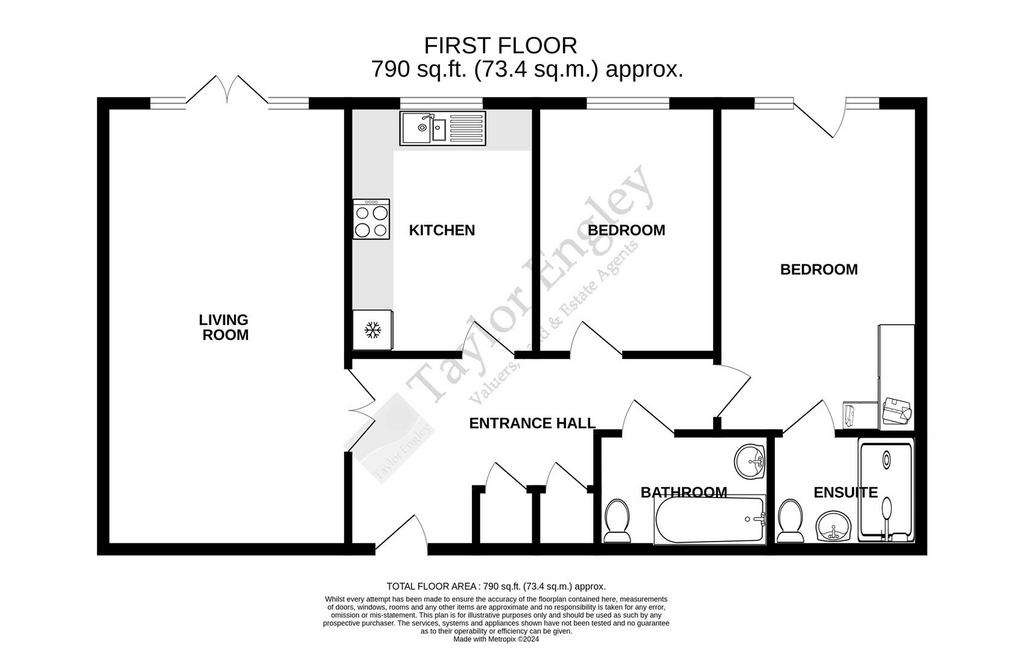
Property photos

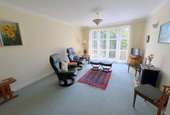
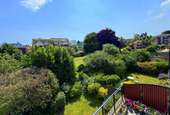
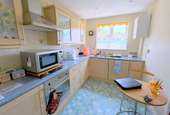
+14
Property description
Taylor Engley are delighted to offer to the market this well presented TWO BEDROOMED FIRST FLOOR APARTMENT, in this favoured Meads location. The property is noted to benefit from sealed unit double glazing, gas fired central heating and offers a southerly aspect to all principal rooms with views over Jevington Gardens. The property offers spacious accommodation throughout with living room, modern fitted kitchen with appliances, master bedroom with en-suite facilities, guest bathroom, video entry system and secure allocated underblock parking. This property is being sold Chain Free. EPC = C
The Accommodation - Comprises:
Communal Entrance Hall - Video entry phone system, lift and stairs to all floors:
First Floor Landing - Front door opening to:
Hall - Security entry phone, airing cupboard with a copper lagged tank, immersion switch and slatted shelving, built-in adjacent storage cupboard with shelving, central heating thermostat, radiator, double casement doors to living room.
Living Room - 6.60m x 3.56m (21'8 x 11'8) - Upvc windows and French doors to Juliette balcony with a southerly aspect and having views over Jevington Gardens, television and satellite points, telephone point, radiator, dining area.
Modern Fitted Kitchen - 3.68m x 2.26m (12'1 x 7'5) - Modern suite comprising a comprehensive range of matching eye and base level units with complimentary rolled edge moulded work top surfaces with inset one and a half bowl stainless steel sink unit with mixer tap, inset four burner ceramic hob, stainless steel electric oven, canopy extractor, integrated washing machine, dishwasher, fridge freezer, part tiled walls in complimentary tiling, downlighters, ceramic tiled flooring, radiator, breakfast area, windows to rear over looking Jevington Gardens.
Master Bedroom - 5.13m x 2.97m (16'10 x 9'9) - Upvc double glazed French doors to Juliette balcony overlooking communal gardens, radiator, telephone point, television point.
En-Suite Shower Room - Tiled double width shower cubicle with thermostat shower unit over, wall mounted wash hand basin, low level wc, part tiled walls in complimentary tiling, extractor, radiator.
Guest Double Bedroom - 3.66m x 2.62m (12' x 8'7) - Double glazed windows to rear overlooking Jevington Gardens, telephone point, radiator.
Guest Bathroom - 2.51m x 1.60m (8'3 x 5'3) - White suite comprising panelled bath with chrome mixers and shower attachment over, wash hand basin with chrome fitments and cupboard below, low level wc, part tiled walls, shaver point with light, radiator, extractor fan, downlighters.
Secure Underblock Parking - Allocated parking space within secure underblock parking - number 5 - having remote control access to security gates.
Communal Gardens - Lawned communal gardens to the rear with access to Jevington Gardens beyond.
N.B - We are informed by out client that the apartment includes a Share of the Freehold.
Length of leases is 999 years from 2002.
Current service charge is £642.10 per quarter.
The managing agents are Stredder Pearce.
We are informed by the present owners that the apartment can not be sub-let and pets are not permitted within this development.
(All details concerning the terms of the lease and outgoings are subject to verification).
Council Tax Band: - Council Tax Band - 'D' Eastbourne Borough Council - currently £2,416.45 until March 2025.
Broadband And Mobile Phone Checker: - For broadband and mobile phone information please see the following website:
For Clarification: - We wish to inform prospective purchasers that we have prepared these sales particulars as a general guide. We have not carried out a detailed survey nor tested the services, appliances & specific fittings. Room sizes cannot be relied upon for carpets and furnishings.
Viewing Arrangements: - All appointments are to be made through TAYLOR ENGLEY.
The Accommodation - Comprises:
Communal Entrance Hall - Video entry phone system, lift and stairs to all floors:
First Floor Landing - Front door opening to:
Hall - Security entry phone, airing cupboard with a copper lagged tank, immersion switch and slatted shelving, built-in adjacent storage cupboard with shelving, central heating thermostat, radiator, double casement doors to living room.
Living Room - 6.60m x 3.56m (21'8 x 11'8) - Upvc windows and French doors to Juliette balcony with a southerly aspect and having views over Jevington Gardens, television and satellite points, telephone point, radiator, dining area.
Modern Fitted Kitchen - 3.68m x 2.26m (12'1 x 7'5) - Modern suite comprising a comprehensive range of matching eye and base level units with complimentary rolled edge moulded work top surfaces with inset one and a half bowl stainless steel sink unit with mixer tap, inset four burner ceramic hob, stainless steel electric oven, canopy extractor, integrated washing machine, dishwasher, fridge freezer, part tiled walls in complimentary tiling, downlighters, ceramic tiled flooring, radiator, breakfast area, windows to rear over looking Jevington Gardens.
Master Bedroom - 5.13m x 2.97m (16'10 x 9'9) - Upvc double glazed French doors to Juliette balcony overlooking communal gardens, radiator, telephone point, television point.
En-Suite Shower Room - Tiled double width shower cubicle with thermostat shower unit over, wall mounted wash hand basin, low level wc, part tiled walls in complimentary tiling, extractor, radiator.
Guest Double Bedroom - 3.66m x 2.62m (12' x 8'7) - Double glazed windows to rear overlooking Jevington Gardens, telephone point, radiator.
Guest Bathroom - 2.51m x 1.60m (8'3 x 5'3) - White suite comprising panelled bath with chrome mixers and shower attachment over, wash hand basin with chrome fitments and cupboard below, low level wc, part tiled walls, shaver point with light, radiator, extractor fan, downlighters.
Secure Underblock Parking - Allocated parking space within secure underblock parking - number 5 - having remote control access to security gates.
Communal Gardens - Lawned communal gardens to the rear with access to Jevington Gardens beyond.
N.B - We are informed by out client that the apartment includes a Share of the Freehold.
Length of leases is 999 years from 2002.
Current service charge is £642.10 per quarter.
The managing agents are Stredder Pearce.
We are informed by the present owners that the apartment can not be sub-let and pets are not permitted within this development.
(All details concerning the terms of the lease and outgoings are subject to verification).
Council Tax Band: - Council Tax Band - 'D' Eastbourne Borough Council - currently £2,416.45 until March 2025.
Broadband And Mobile Phone Checker: - For broadband and mobile phone information please see the following website:
For Clarification: - We wish to inform prospective purchasers that we have prepared these sales particulars as a general guide. We have not carried out a detailed survey nor tested the services, appliances & specific fittings. Room sizes cannot be relied upon for carpets and furnishings.
Viewing Arrangements: - All appointments are to be made through TAYLOR ENGLEY.
Interested in this property?
Council tax
First listed
Over a month agoEnergy Performance Certificate
Marketed by
Taylor Engley - Eastbourne 6 Cornfield Road Eastbourne BN21 4PJPlacebuzz mortgage repayment calculator
Monthly repayment
The Est. Mortgage is for a 25 years repayment mortgage based on a 10% deposit and a 5.5% annual interest. It is only intended as a guide. Make sure you obtain accurate figures from your lender before committing to any mortgage. Your home may be repossessed if you do not keep up repayments on a mortgage.
- Streetview
DISCLAIMER: Property descriptions and related information displayed on this page are marketing materials provided by Taylor Engley - Eastbourne. Placebuzz does not warrant or accept any responsibility for the accuracy or completeness of the property descriptions or related information provided here and they do not constitute property particulars. Please contact Taylor Engley - Eastbourne for full details and further information.





