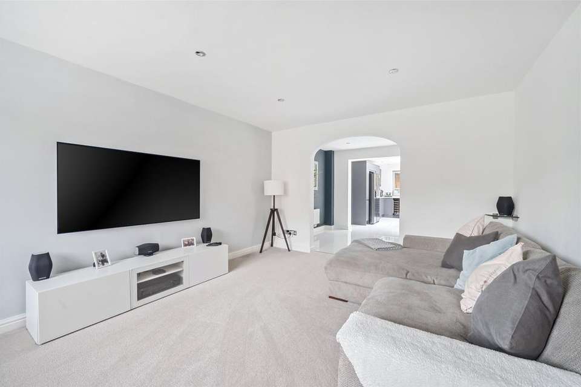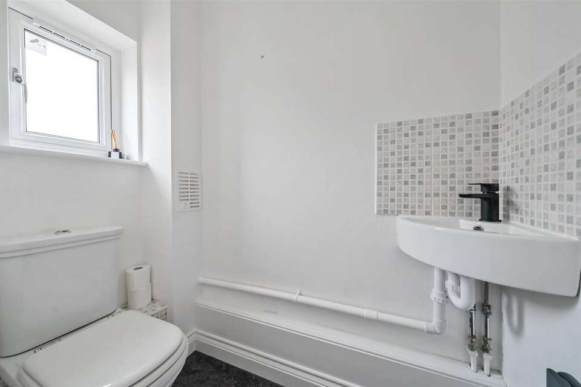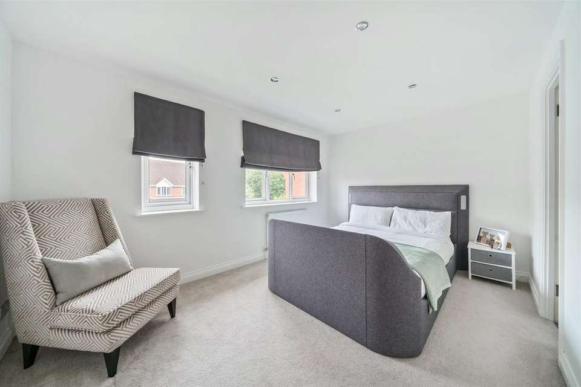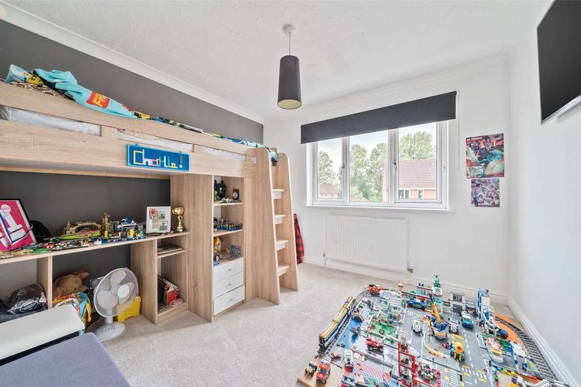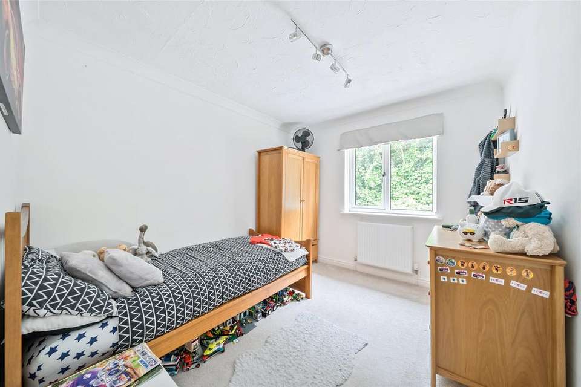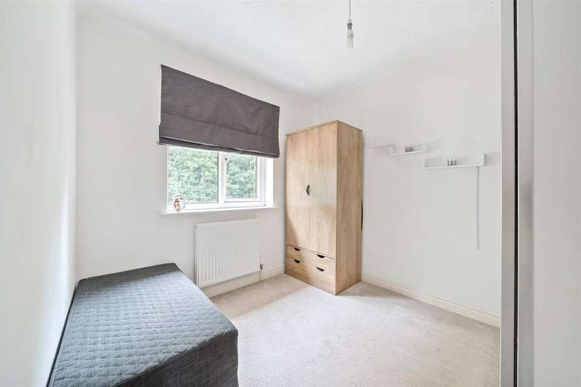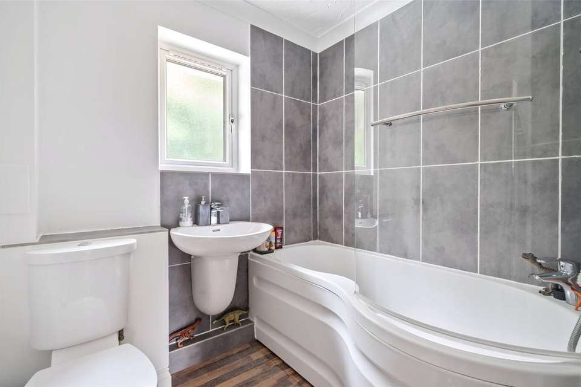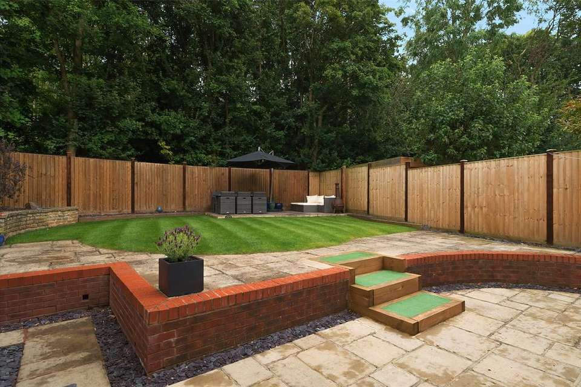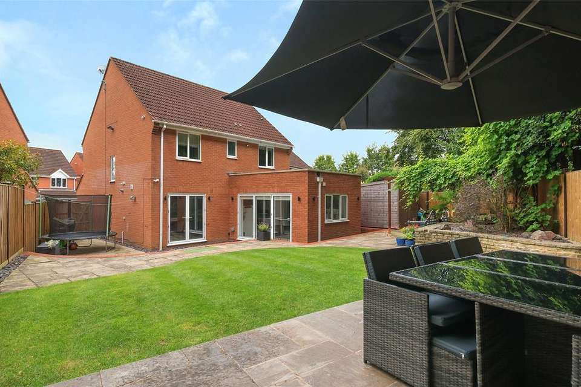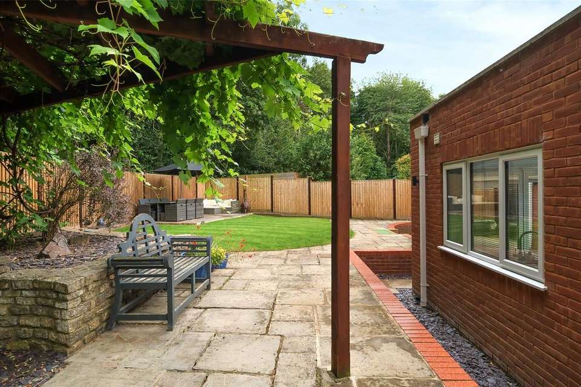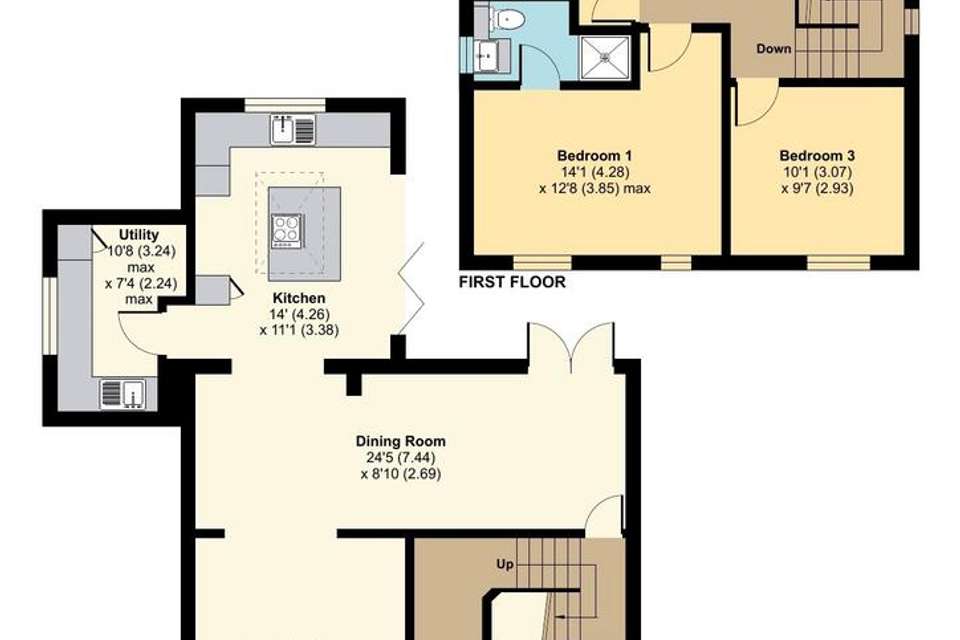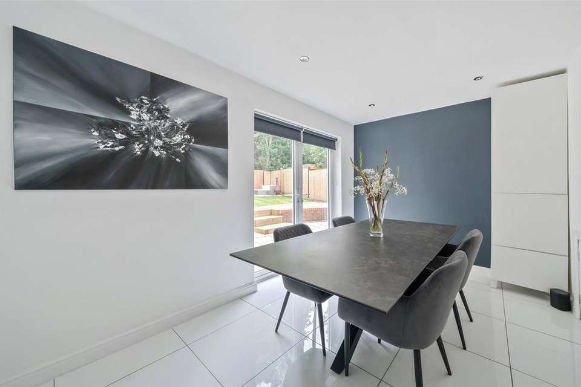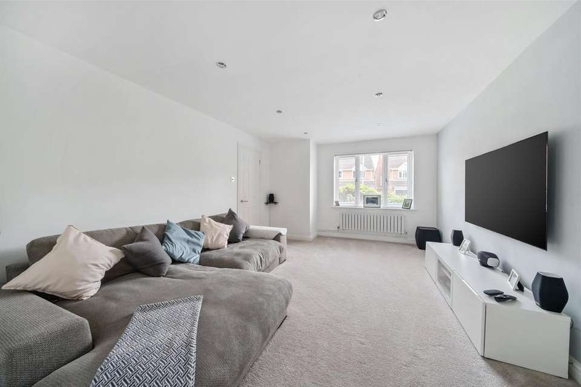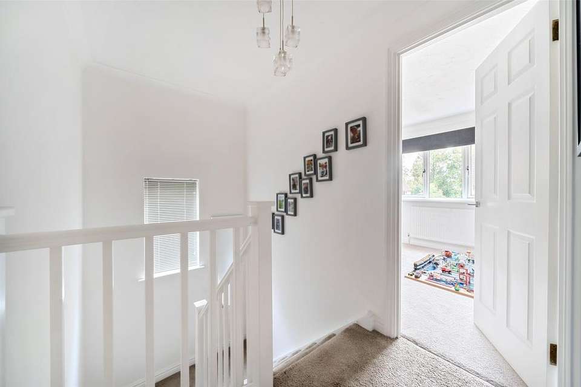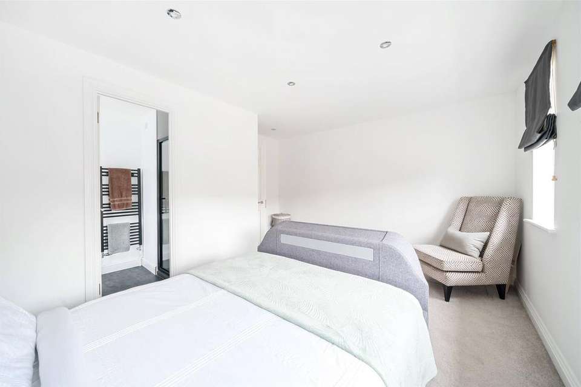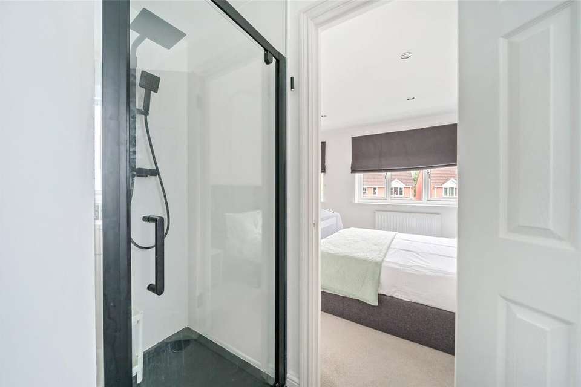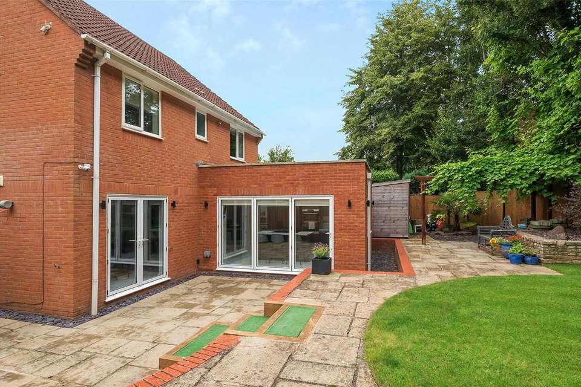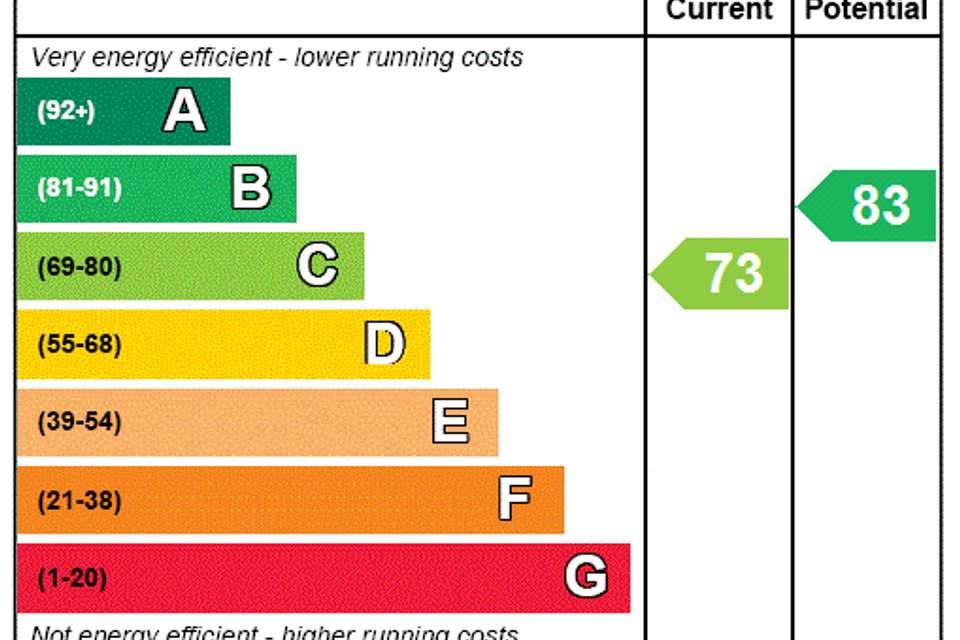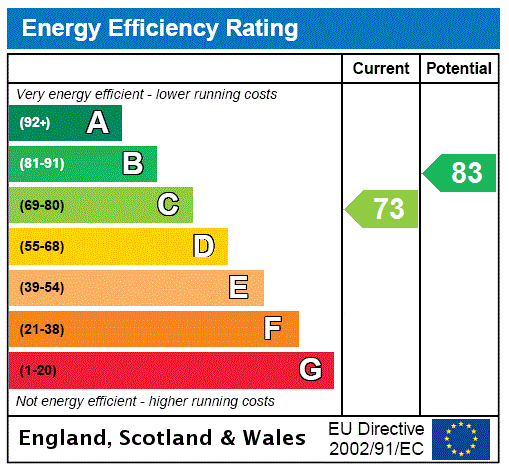4 bedroom detached house for sale
detached house
bedrooms
Property photos
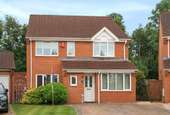

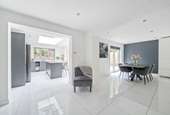
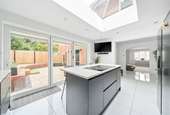
+18
Property description
This delightful detached family home boasts the most spacious open plan living/dining area perfect to relax, unwind or entertain guests. The glazed skylight floods the room with light and really is the heart of this stunning home. The stylish, modern kitchen makes great use of the space with a wide range of soft close units including large pull out larder cupboard. Accessed from the kitchen area is the utility room with ample space for further white goods if required. A set of bifold doors provide access to the private landscaped rear garden, perfect for alfresco dining in the summer months. Completing the downstairs accommodation, what used to be the integral garage has been converted into a multi-functional room which could be used as a fifth bedroom/home office or playroom, along with downstairs cloakroom. To the upstairs accommodation are four bedrooms - the generous sized master has an en- suite with 2 further double bedrooms and smaller single. The generous sized family bathroom comprises bath with wall mounted shower.
Outside
Set in a quiet secluded cul-de-sac, the property benefits from off road parking for 2 cars. There is side access to the rear garden which is completely enclosed by a combination of timber fencing and mature trees, giving you a feeling of complete privacy. The outside space benefits from exterior lighting, power sockets, water tap and a useful timber storage shed.
From our office in the High Street turn left onto The Crescent then turn left onto Upper High Street/A38 then turn right onto Silver Street. Continue onto South Road/B3170. After approximately a mile turn right onto Killams Drive then turn left onto Killams Avenue . Turn left onto Killams Green where the property can be found on your left hand side clearly denoted by our for sale board.
Outside
Set in a quiet secluded cul-de-sac, the property benefits from off road parking for 2 cars. There is side access to the rear garden which is completely enclosed by a combination of timber fencing and mature trees, giving you a feeling of complete privacy. The outside space benefits from exterior lighting, power sockets, water tap and a useful timber storage shed.
From our office in the High Street turn left onto The Crescent then turn left onto Upper High Street/A38 then turn right onto Silver Street. Continue onto South Road/B3170. After approximately a mile turn right onto Killams Drive then turn left onto Killams Avenue . Turn left onto Killams Green where the property can be found on your left hand side clearly denoted by our for sale board.
Interested in this property?
Council tax
First listed
Over a month agoEnergy Performance Certificate
Marketed by
Webbers - Taunton 41-42 High Street Taunton TA1 3PNPlacebuzz mortgage repayment calculator
Monthly repayment
The Est. Mortgage is for a 25 years repayment mortgage based on a 10% deposit and a 5.5% annual interest. It is only intended as a guide. Make sure you obtain accurate figures from your lender before committing to any mortgage. Your home may be repossessed if you do not keep up repayments on a mortgage.
- Streetview
DISCLAIMER: Property descriptions and related information displayed on this page are marketing materials provided by Webbers - Taunton. Placebuzz does not warrant or accept any responsibility for the accuracy or completeness of the property descriptions or related information provided here and they do not constitute property particulars. Please contact Webbers - Taunton for full details and further information.





