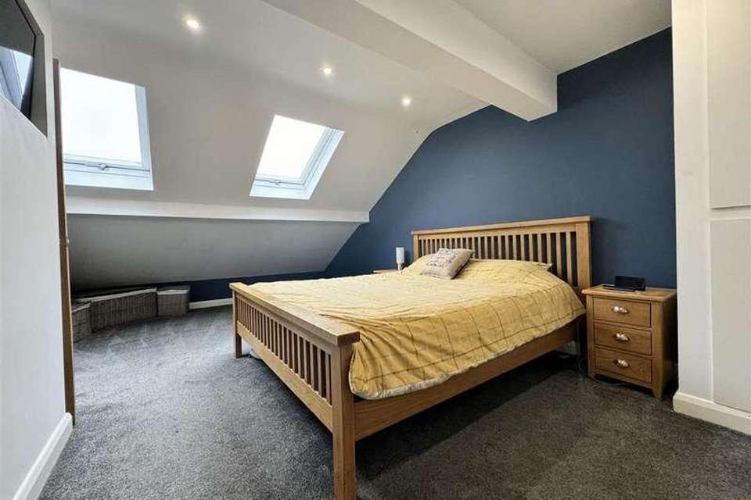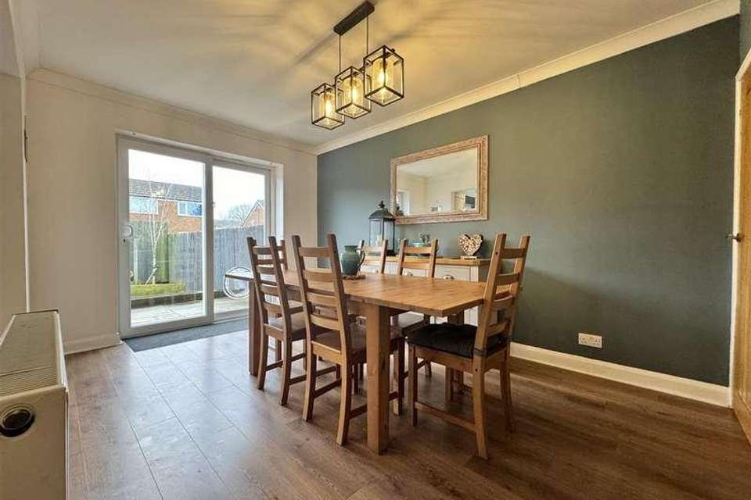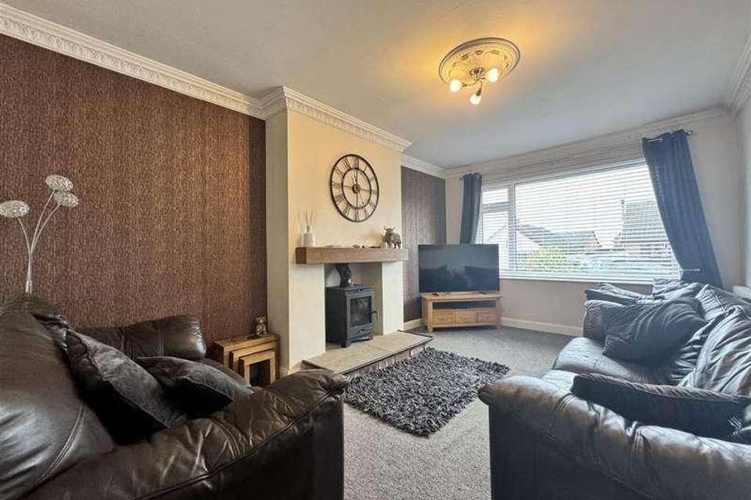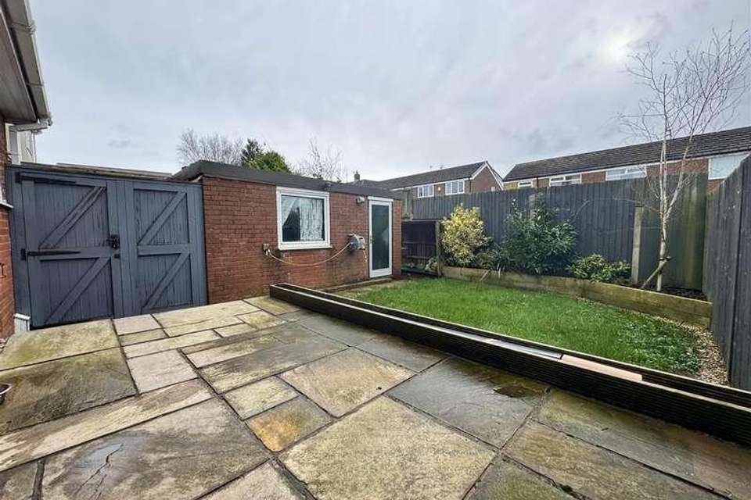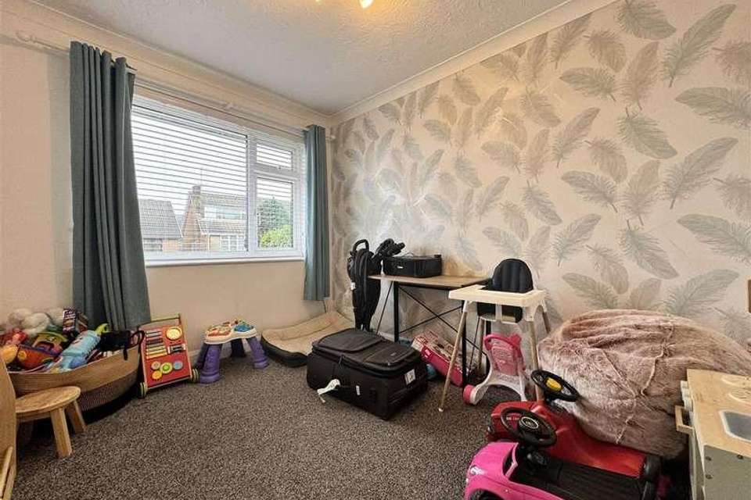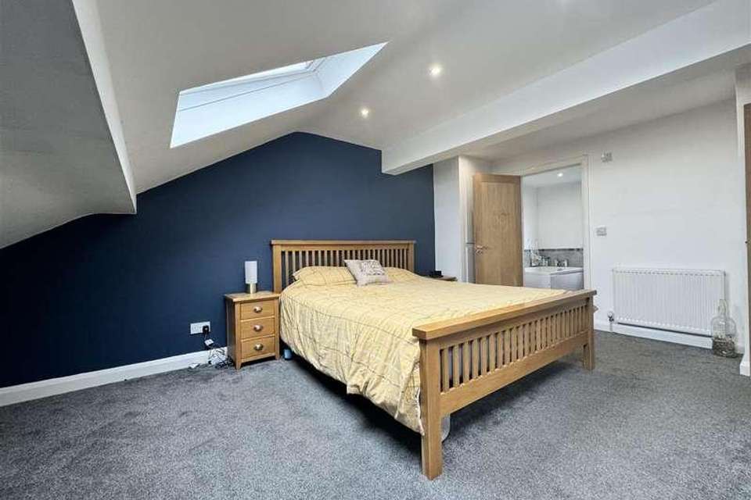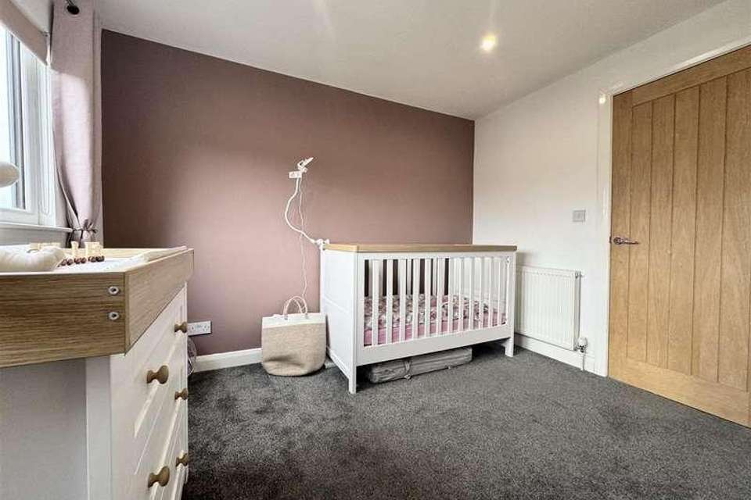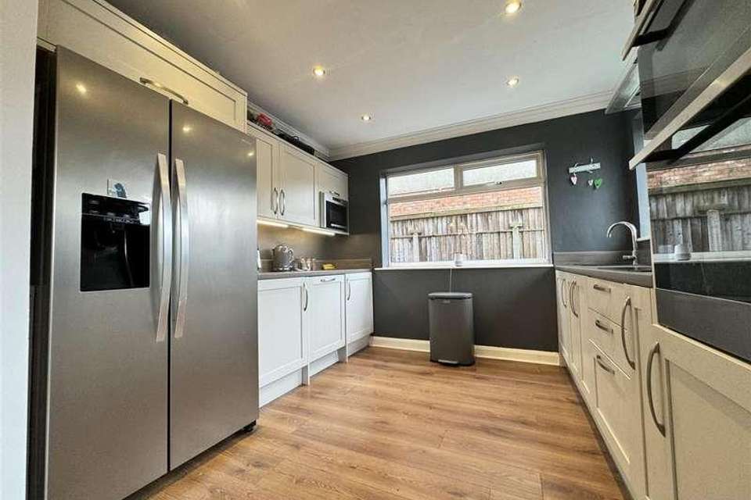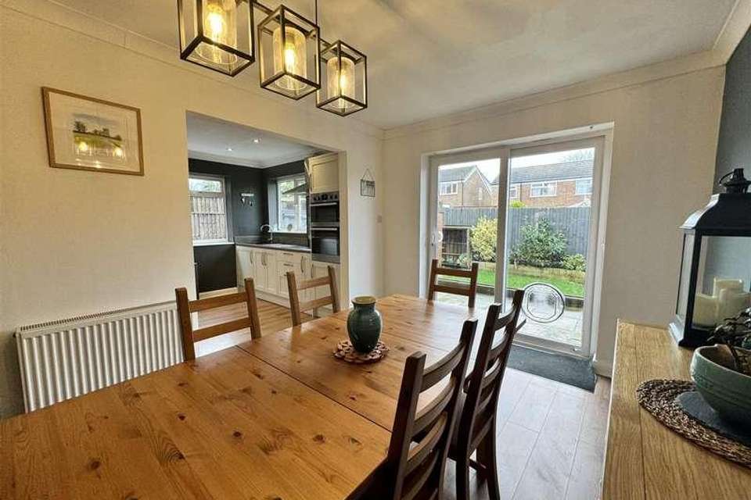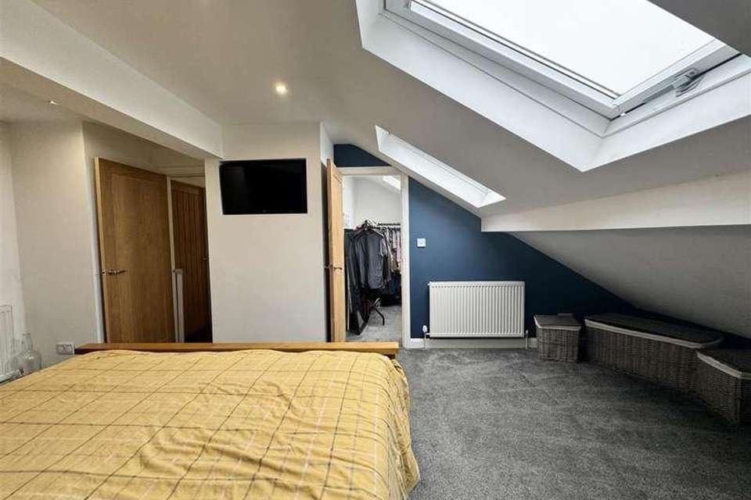3 bedroom semi-detached house for sale
Poulton-le-fylde, FY6semi-detached house
bedrooms
Property photos
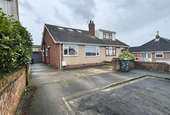
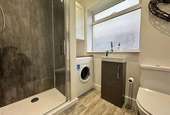
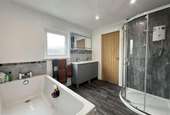
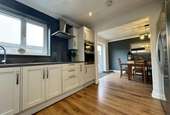
+10
Property description
We welcome to the market a lovely three bedroom semi detached family home situated in a quiet cul de sac in Hambleton. This property has been renovated to a high standard by the current owners and has no ongoing chain. Briefly comprising entrance, bright lounge with log burner, downstairs shower room / utility. Double bedroom, second reception room or dining, modern kitchen all to the ground floor. On the first floor we have a generously sized bedroom with a walk in wardrobe, Jack and Jill four piece bathroom and a further double bedroom. Externally there is a south facing rear garden, garage and driveway.ExternalLoungeUPVc double glazed window to the front aspect with blinds, carpeted. Log burner and radiator.Dining room / second receptionGreat space just off the kitchen, sliding patio doors leading to the rear garden. Understairs storage cupboard, radiator, laminate flooring.KitchenFitted white wall and base units with integrated washing machine, dishwasher. Built in Lamona microwave, double oven and grill. Two UPVc double glazed windows to side & rear aspect. Laminate flooring, archway leading to dining area. Lamona four ringed electric hob.Downstairs shower room & utilityWalk in shower cubicle, Wc , laminate flooring. Frosted UPVc double glazed window to the side aspect, wash hand basin with mixer tap and storage. Plumbed for washer, worktop & cupboard. Black heated towel rail.Bedroom oneGreat sized bedroom, two velux windows, carpeted & radiator.Walk in wardrobeVelux window, carpeted & radiator.Jack & Jill bathroomSpacious four piece bathroom with a walk in shower cubicle, large bath with mixer taps. Frosted UPVc double glazed window, Lino style flooring. Wc, four wash hand basin with mixer taps and storage cupboards. Fitted mirror with lights. Bespoke grey radiator spotlights.Bedroom twoDouble bedroom, UPVc double glazed window overlooking rear garden, carpeted & radiator.Bedroom three / ground floorUPVc double glazed window to the front aspect with blinds. Carpeted and radiatorGarageRear gardenSouth facing rear garden with patio, lawned area and garage.GardenEntranceLaminate flooring, radiator.,
Interested in this property?
Council tax
First listed
Over a month agoPoulton-le-fylde, FY6
Marketed by
SellMyhome.co.uk 11 Cavendish Square,Mayfair,London,W1G 0ANCall agent on 020 3875 7000
Placebuzz mortgage repayment calculator
Monthly repayment
The Est. Mortgage is for a 25 years repayment mortgage based on a 10% deposit and a 5.5% annual interest. It is only intended as a guide. Make sure you obtain accurate figures from your lender before committing to any mortgage. Your home may be repossessed if you do not keep up repayments on a mortgage.
Poulton-le-fylde, FY6 - Streetview
DISCLAIMER: Property descriptions and related information displayed on this page are marketing materials provided by SellMyhome.co.uk. Placebuzz does not warrant or accept any responsibility for the accuracy or completeness of the property descriptions or related information provided here and they do not constitute property particulars. Please contact SellMyhome.co.uk for full details and further information.





