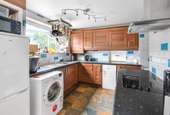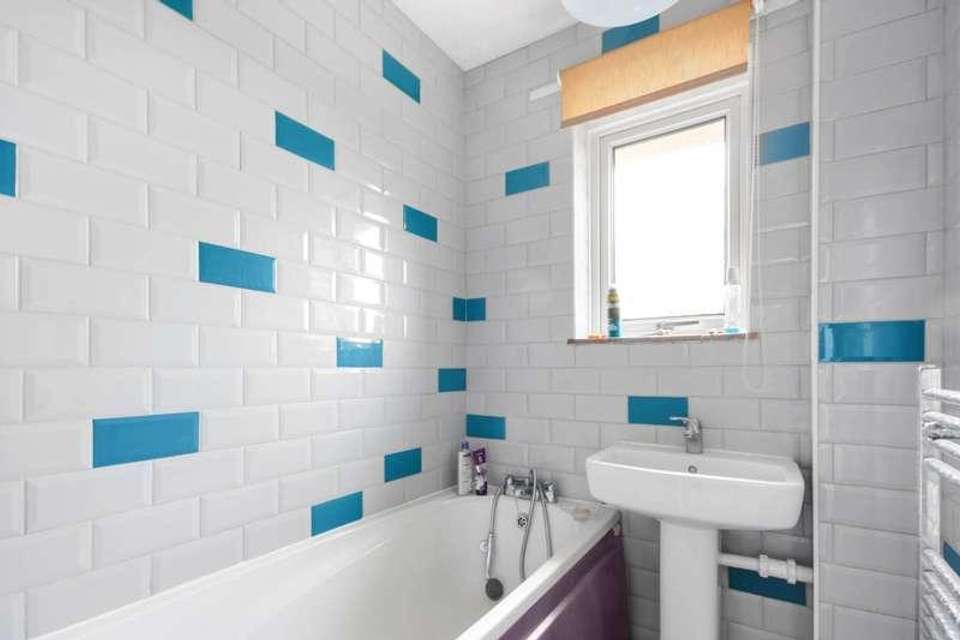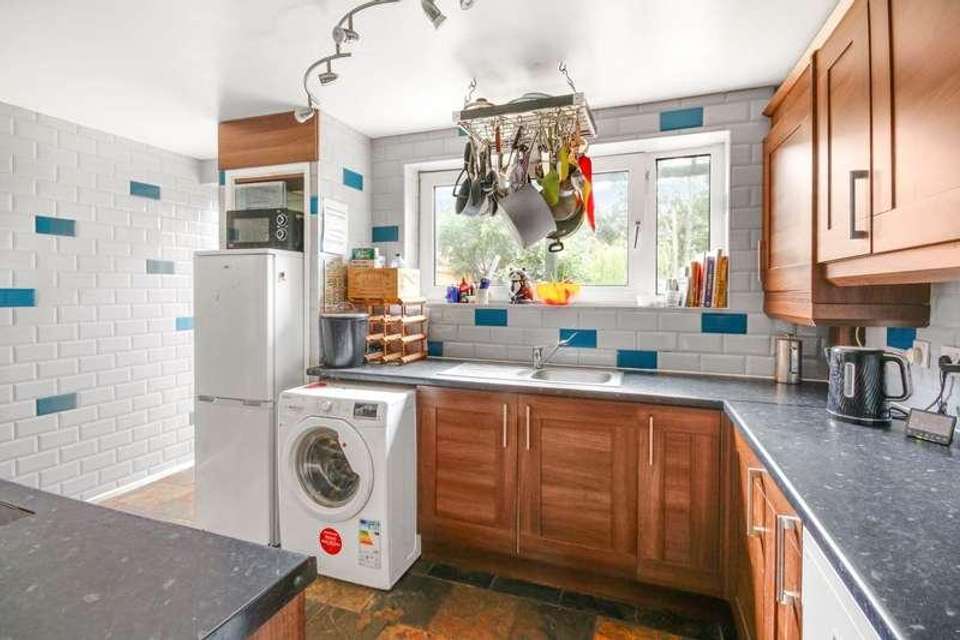3 bedroom terraced house for sale
Bracknell, RG42terraced house
bedrooms
Property photos




+4
Property description
** CLOSE TO TOWN CENTRE ** Set in the desirable area of Priestwood is this bay window fronted terrace family home. Offering good size living accommodation with a double length reception room along with a fully fitted kitchen and utility. Upstairs there are three good size bedrooms and a main family bathroom. Outside there is a generous sized rear garden, situated only a stones throw away from the regenerated Bracknell town centre and mainline railway links and within the catchment area for Garth school making it an ideal location for any home buyer. The property also benefits from a garage located in a nearby block.EntranceStairs to first floor, doors to all ground floor rooms, wood effect flooring.Lounge/Diner - 22'9" (6.93m) x 10'0" (3.05m)Front elevation double glazed bay window, rear elevation double glazed door to patio, rear elevation double glazed window, feature electric fireplace with wood mantle surround, butlers hatch, BT point, TV point, radiator.Kitchen - 13'7" (4.14m) x 12'2" (3.71m)Rear elevation double glazed window, rear elevation double glazed door to patio, a range of eye and base level units with rolled edge work surfaces, inset stainless steel sink and drainer, space for upright fridge/freezer, space and plumbing for dishwasher, space and plumbing for washing machine, four ring hob and oven with extractor hood above, part tiled walls, wall mounted boiler, tiled flooring, radiator.Utility RoomFront elevation double glazed door to front, tiled flooring.First Floor LandingBuilt in airing cupboard, built in storage cupboard, doors to all first floor rooms.Master Bedroom - 14'0" (4.27m) x 11'0" (3.35m)Front elevation double glazed bay window, radiator.Bedroom Two - 15'0" (4.57m) x 10'3" (3.12m)Rear elevation double glazed window, radiator.Bedroom Three - 9'8" (2.95m) x 9'0" (2.74m)Front elevation double glazed window, built in over stairs storage cupboard, radiator.BathroomRear elevation double glazed frosted window, pedestal wash hand basin, panel enclosed bath with shower attachment over, tiled flooring, part tiled walls, heated towel rail.Seperate Upstairs CloakroomRear elevation double glazed frosted window, tiled flooring.OutsideTo The FrontCourtesy path to front door, mainly laid to lawn, hedge border.To The RearPatio area, lawn area, mature hedging, pergola seating area.ParkingResidents permit parking.NoticePlease note we have not tested any apparatus, fixtures, fittings, or services. Interested parties must undertake their own investigation into the working order of these items. All measurements are approximate and photographs provided for guidance only.Council TaxBracknell Forest Council, Band CUtilitiesElectric: Mains SupplyGas: Mains SupplyWater: Mains SupplySewerage: Mains SupplyBroadband: FTTCTelephone: LandlineOther ItemsHeating: Gas Central HeatingGarden/Outside Space: YesParking: NoGarage: Yes
Interested in this property?
Council tax
First listed
Over a month agoBracknell, RG42
Marketed by
Sears Property 12 High Street,Bracknell,Berkshire,RG12 1LLCall agent on 01344 481111
Placebuzz mortgage repayment calculator
Monthly repayment
The Est. Mortgage is for a 25 years repayment mortgage based on a 10% deposit and a 5.5% annual interest. It is only intended as a guide. Make sure you obtain accurate figures from your lender before committing to any mortgage. Your home may be repossessed if you do not keep up repayments on a mortgage.
Bracknell, RG42 - Streetview
DISCLAIMER: Property descriptions and related information displayed on this page are marketing materials provided by Sears Property. Placebuzz does not warrant or accept any responsibility for the accuracy or completeness of the property descriptions or related information provided here and they do not constitute property particulars. Please contact Sears Property for full details and further information.








