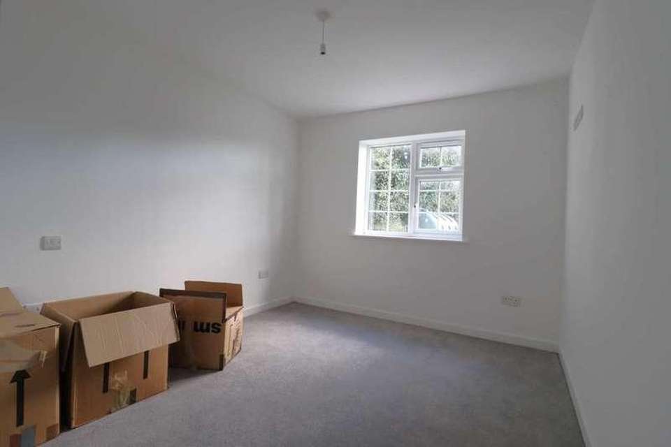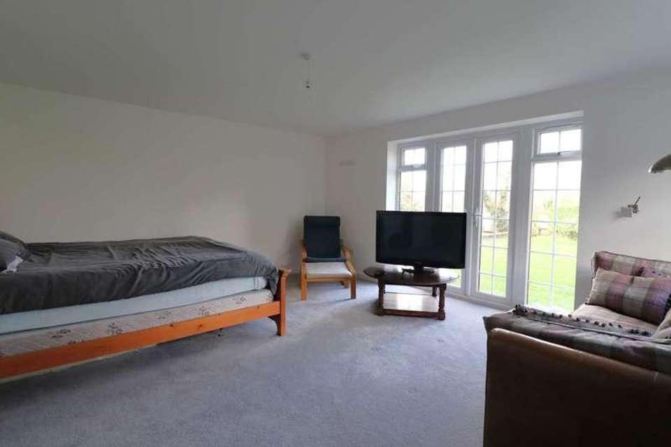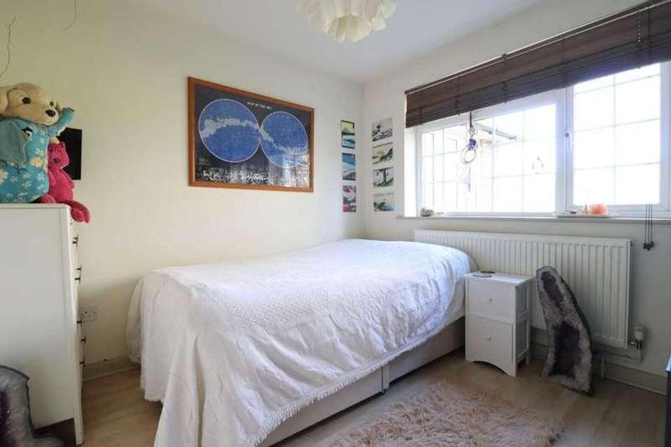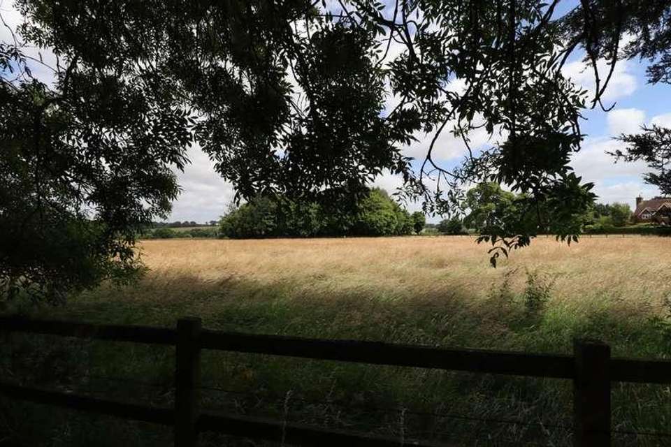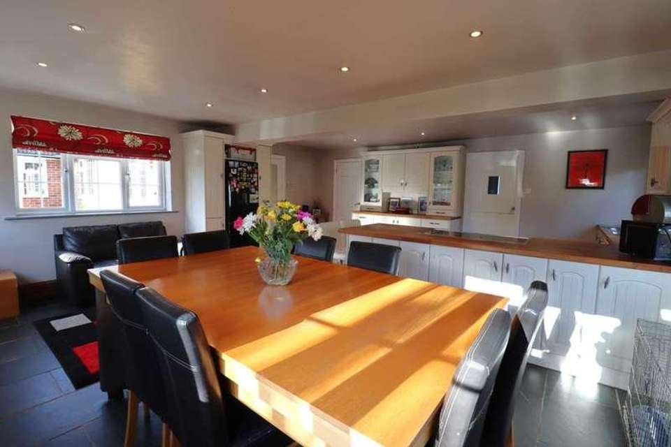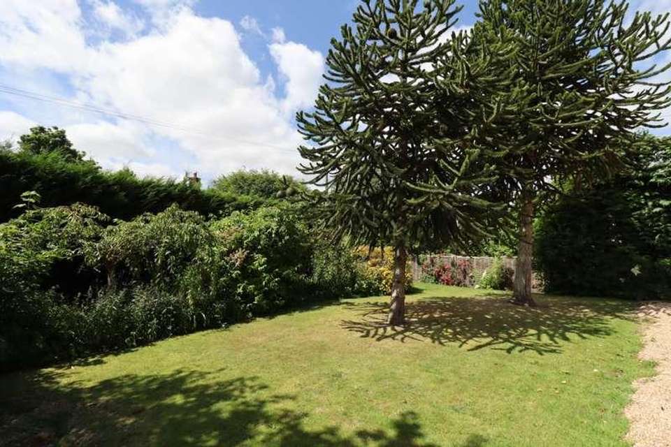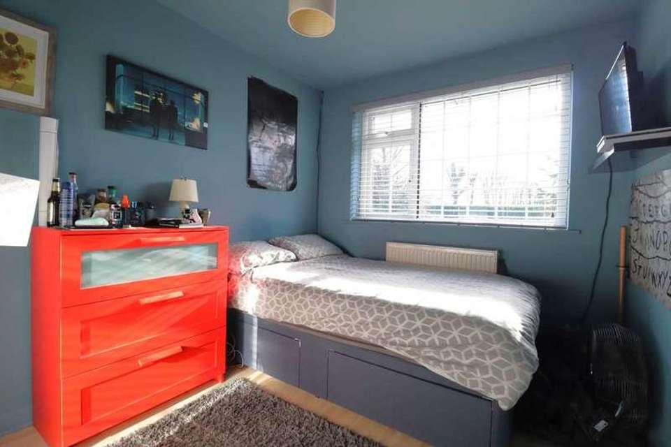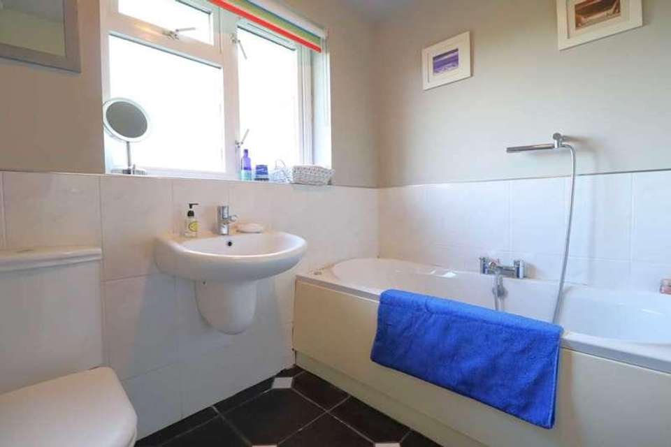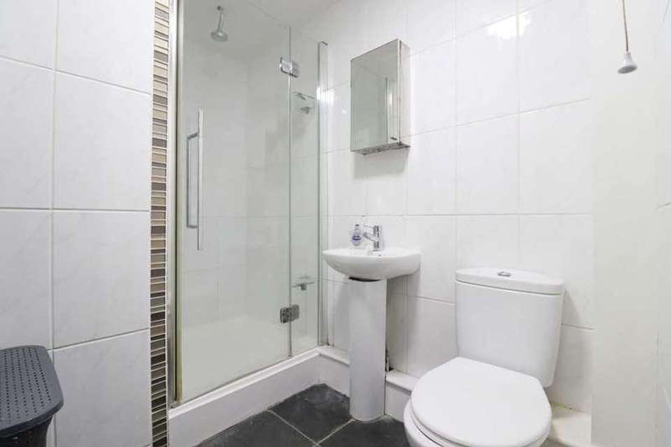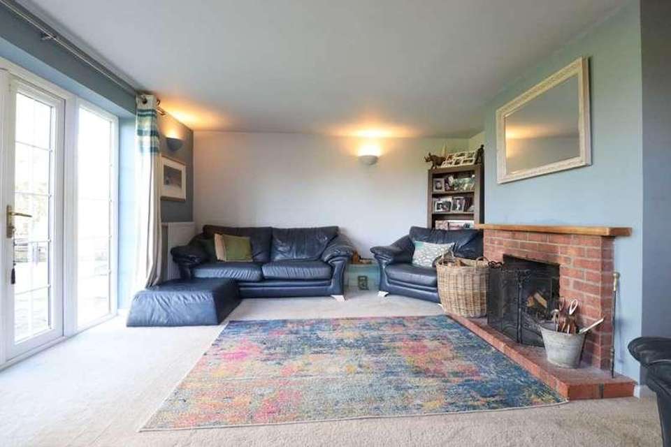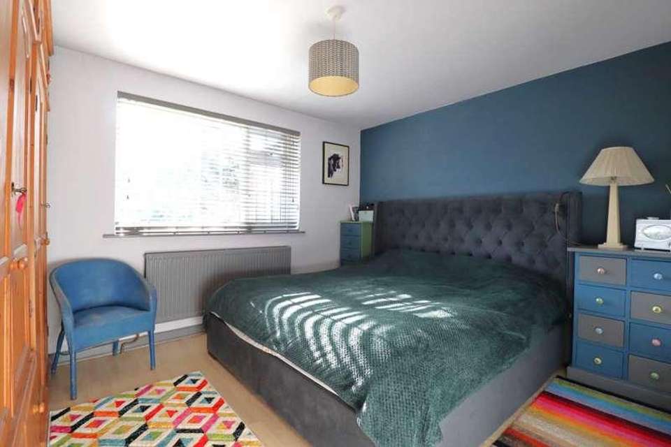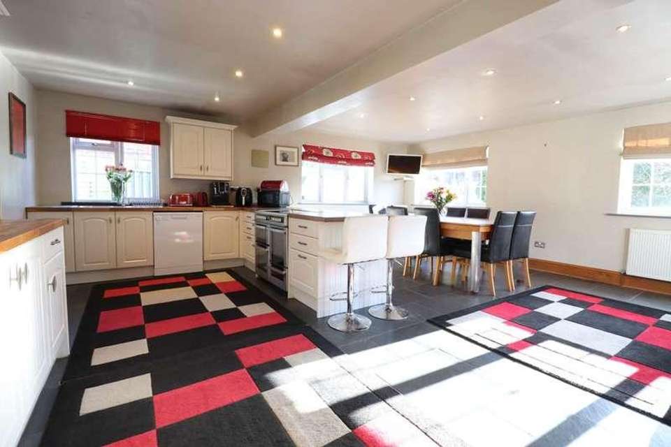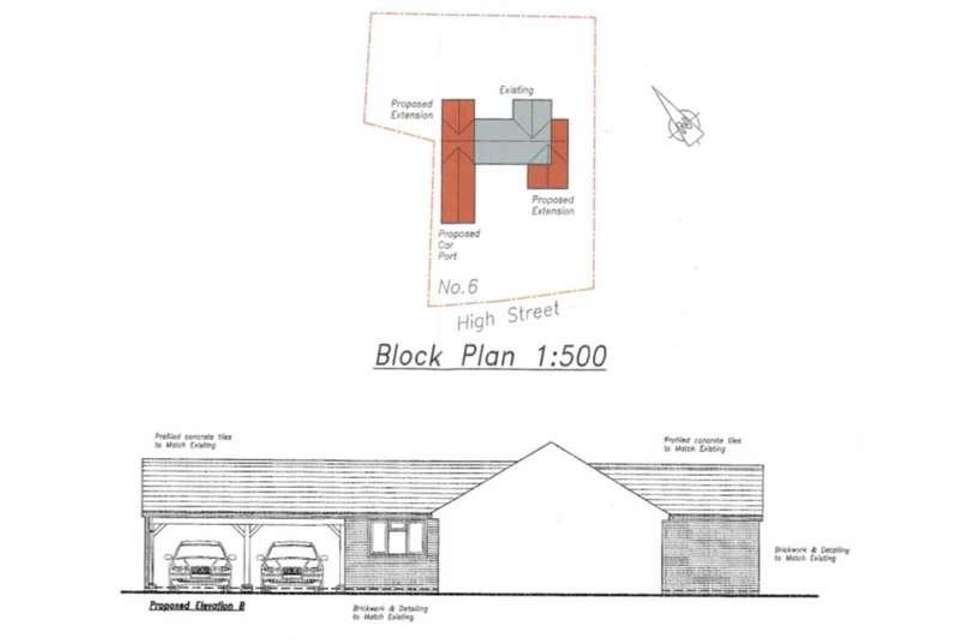5 bedroom bungalow for sale
Marlborough, SN8bungalow
bedrooms
Property photos
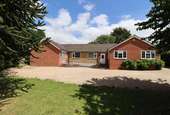
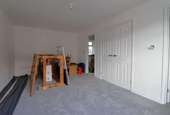
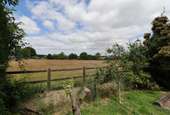
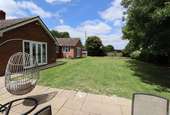
+13
Property description
THE PROPERTYThis substantial detached bungalow has been greatly enlarged by the current owners including an extension to the kitchen which now provides plenty of space for a large dining table and a sofa. Off the kitchen there is a utility/boot room and a shower room. To the rear of the house there is a sitting room with open fireplace and French doors to the gardens. The hall way leads to three bedrooms and a family bathroom. The extension provides three bedrooms, one of which has an en suite (to be completed). In connecting the extension to the existing property, plans included using one of the existing bedrooms as an en suite to the new main bedroom, so that the final property would be 5 bedrooms and 4 bath/shower rooms. Work in the extension has been completed up to and including decorating and carpeting but further works including second fix wiring, underfloor heating, and an en suite shower room need to be completed. The property offers an opportunity for a new buyer to complete the build to their own needs and requirements. Planning permission for the extensions also included an attached 2 bay car port.OUTSIDEThe property is approached over a large gravel parking and turning area with a lawn and two mature monkey puzzle trees to the front of the house. A path to the side leads past a storage area to a large paved terrace and a flat lawn. The garden is private and enjoys wonderful views over open countryside. There is a large timber shed/workshop and a barked play area.SERVICESMains water electricity and drainage. Oil fired central heating. Council Tax Band E.TENUREFreehold.BURBAGEBurbage is a very popular village, situated on the southern edge of Savernake Forest and offering plenty of amenities including a village shop, village hall and church, builders merchants, primary school, petrol station with post office, doctors surgery and public house.The village also boasts a very active cricket and tennis club and a scout pack, together with a British Legion. A more comprehensive range of shop and amenities can be found in the larger market towns of Marlborough and Hungerford approximately 5 miles north or east.what3words /// closer.surcharge.preludeNoticePlease note we have not tested any apparatus, fixtures, fittings, or services. Interested parties must undertake their own investigation into the working order of these items. All measurements are approximate and photographs provided for guidance only.UtilitiesElectric: Mains SupplyGas: NoneWater: Mains SupplySewerage: Mains SupplyBroadband: NoneTelephone: NoneOther ItemsHeating: Oil Central HeatingGarden/Outside Space: YesParking: YesGarage: No
Interested in this property?
Council tax
First listed
Over a month agoMarlborough, SN8
Marketed by
Brearley & Rich 1 London Road,Marlborough,Wiltshire,SN8 1PHCall agent on 01672 514820
Placebuzz mortgage repayment calculator
Monthly repayment
The Est. Mortgage is for a 25 years repayment mortgage based on a 10% deposit and a 5.5% annual interest. It is only intended as a guide. Make sure you obtain accurate figures from your lender before committing to any mortgage. Your home may be repossessed if you do not keep up repayments on a mortgage.
Marlborough, SN8 - Streetview
DISCLAIMER: Property descriptions and related information displayed on this page are marketing materials provided by Brearley & Rich. Placebuzz does not warrant or accept any responsibility for the accuracy or completeness of the property descriptions or related information provided here and they do not constitute property particulars. Please contact Brearley & Rich for full details and further information.





