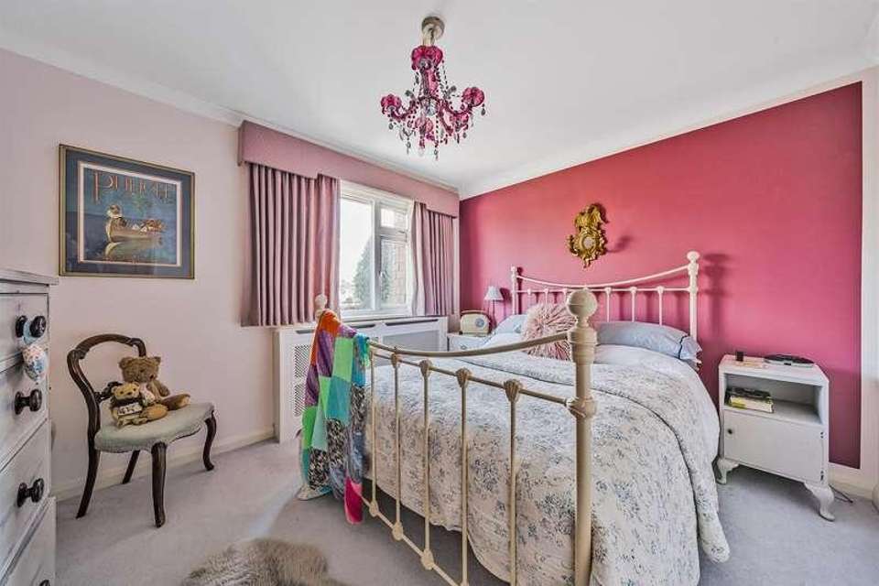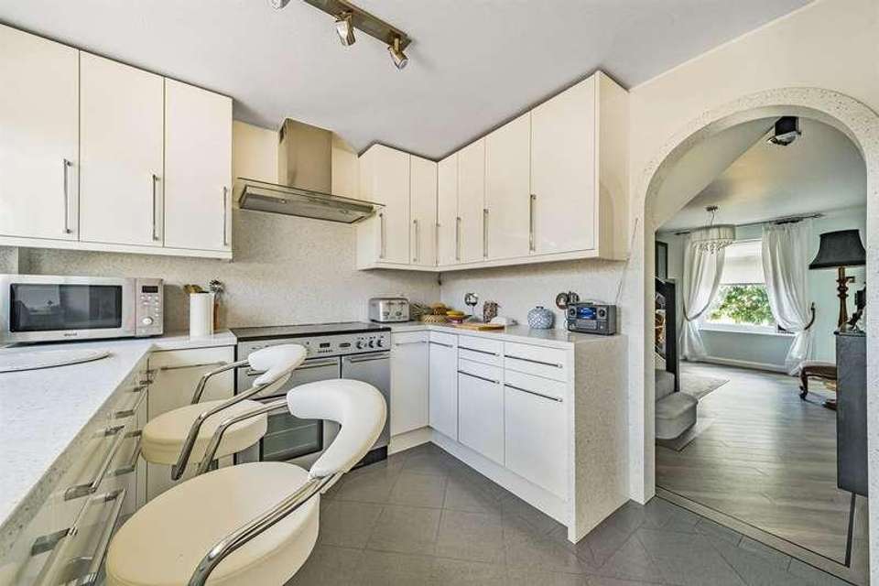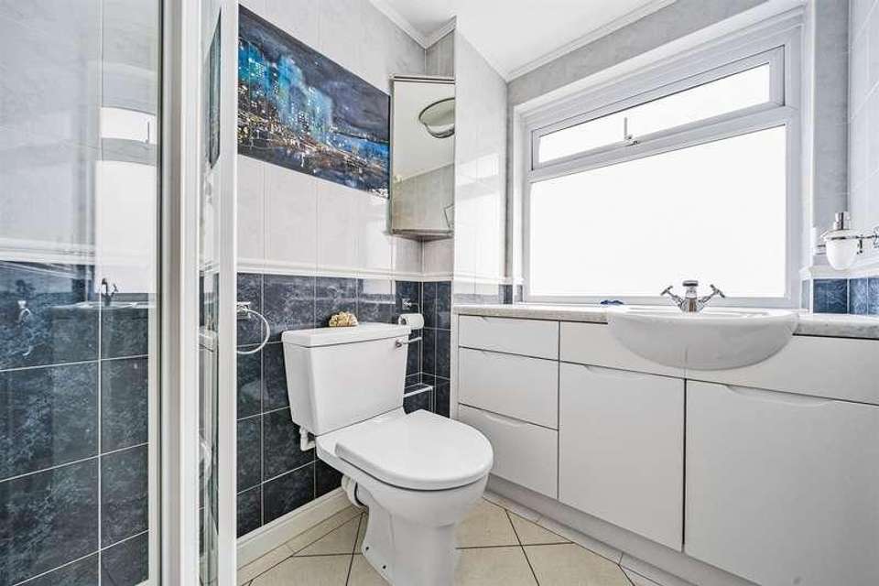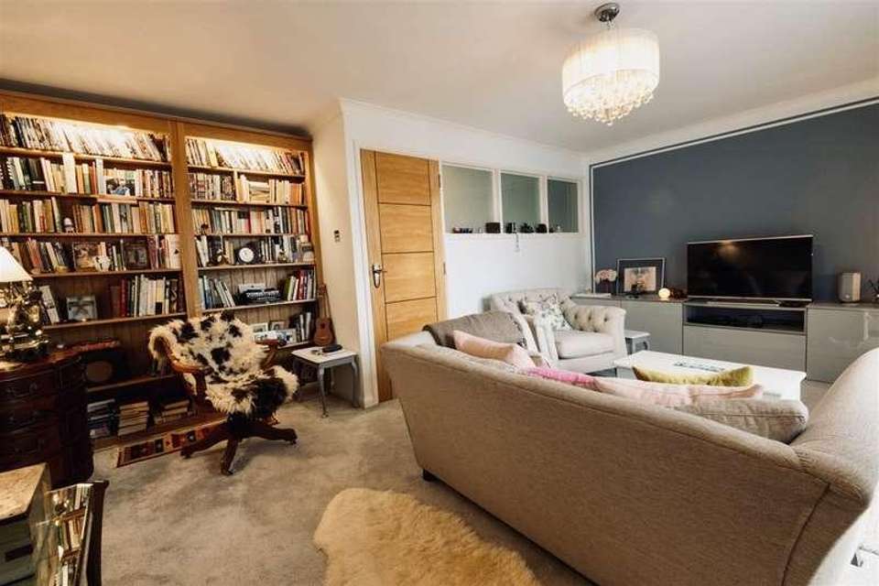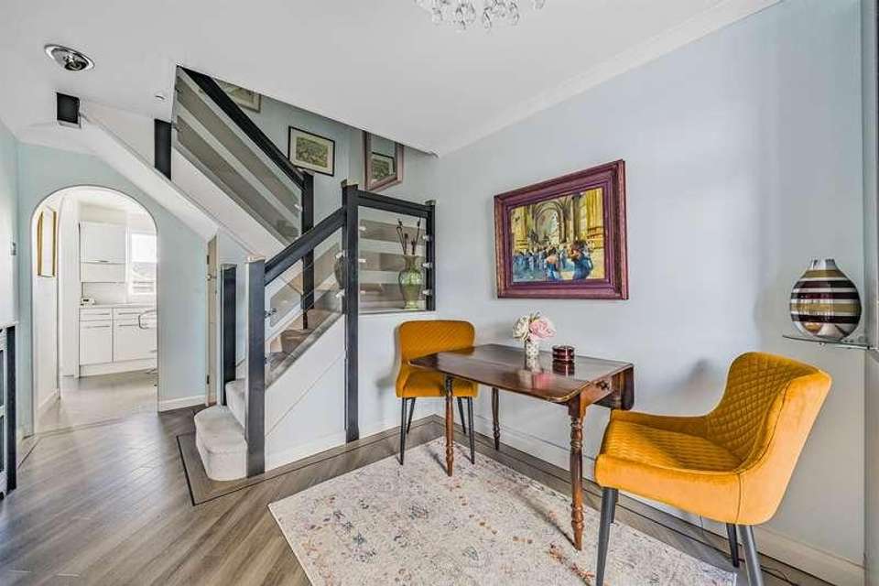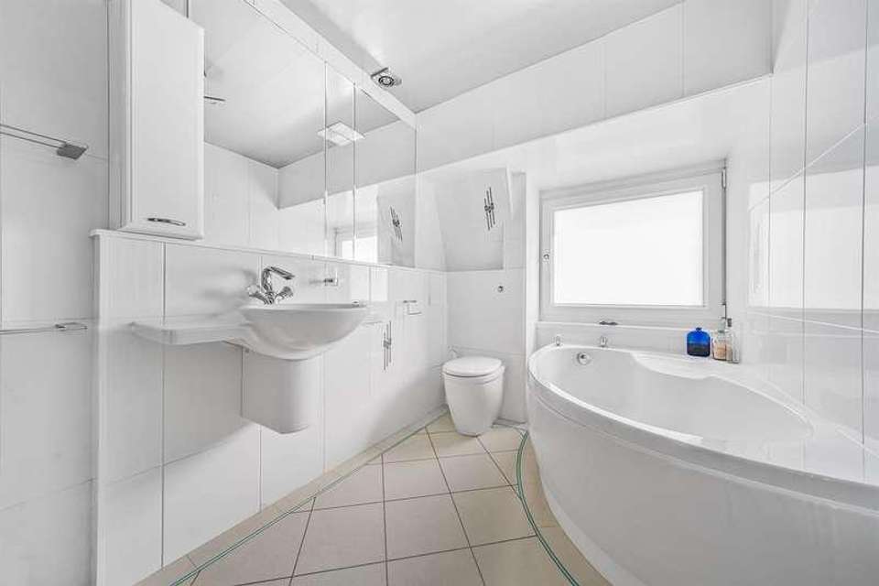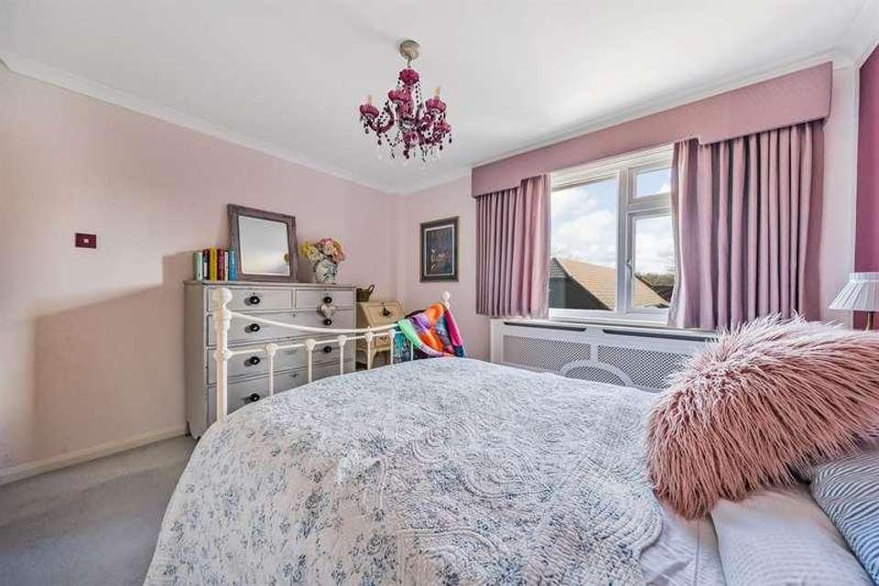3 bedroom terraced house for sale
West Sussex, RH20terraced house
bedrooms
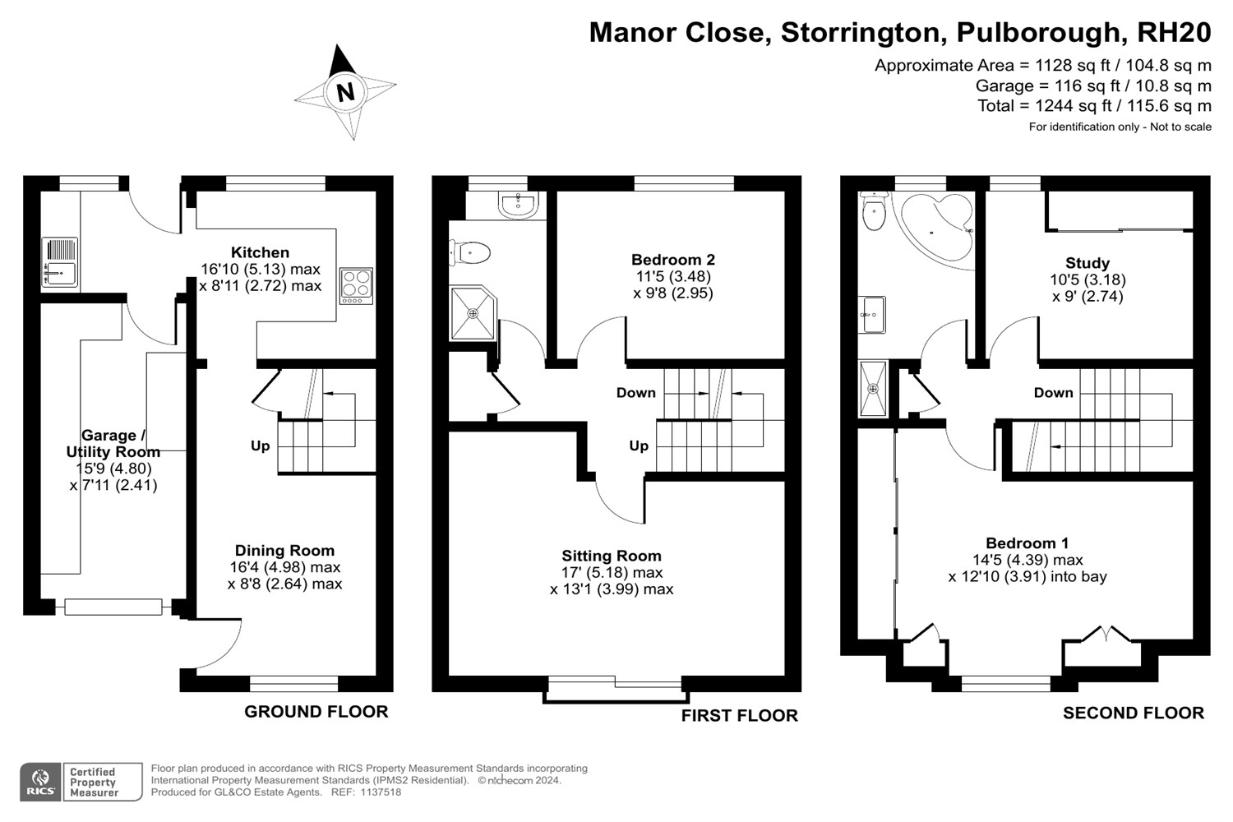
Property photos

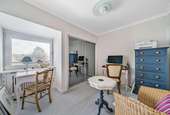
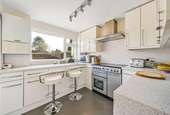
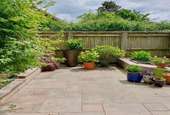
+10
Property description
An extremely well presented town house, beautifully positioned in this popular cul de sac a short distance from the amenities of Storrington High Street.ACCOMMODATION * Dining room * Kitchen * Garage/utility room * First floor landing * Sitting room * Bedroom 2 * Shower room * Second floor landing * Principal bedroom * Bedroom 3/study * Bath/shower room * EPC rating CDESCRIPTION This deceptive property offers over 1,200 sq.ft. of accommodation with flexibility depending upon how you utilize the rooms. Currently a door leads into the dining room/hall, and to the rear is a modern fitted kitchen featuring a range of wall and base units, a free standing Rangemaster electric cooker with induction hob above, integral dishwasher and a door leads out to the rear garden. An internal door gives access into the garage, which has been partially converted into a useful utility room where there is ample storage, further wall and base units, additional work surfaces as well as space and plumbing for a washing machine and further appliance. The floor is tiled and to the front is an electric roll over door. From the ground floor stairs lead to the first floor landing. The generous sitting room benefits from a Juliet balcony with pleasant outlook to the front and fitted wooden bookcases. There is TV stand and further fitted storage. To the rear of the landing is the second double bedroom with pleasant outlook and there is also a shower room with corner shower and wash hand basin inset with storage below and drawers to the side. Stairs lead to the second floor. The generous principal bedroom has a front aspect with built-in double wardrobe, further single wardrobe and full-width mirror fronted sliding doors concealing space for hanging and shelving. To the rear is bedroom three or study, as it is currently arranged also with mirror fronted wardrobe and to conclude the accommodation is the family bathroom, with corner bath, separate walk-in shower, back to wall pan and wash hand basin.OUTSIDE The front of the property is laid to brick paving providing off road parking. There is an area of shingle to the right with specimen tree. The enclosed rear garden has been designed for ease of maintenance and offers a high degree of privacy and seclusion. There are raised beds with attractive flowers and shrubs and a raised feature pond as well as plenty of space for alfresco dining. Floor plan
Interested in this property?
Council tax
First listed
Over a month agoWest Sussex, RH20
Marketed by
GL & Co The Old Stables 17 High Street,Storrington,West Sussex,RH20 4DRCall agent on 01798 422060
Placebuzz mortgage repayment calculator
Monthly repayment
The Est. Mortgage is for a 25 years repayment mortgage based on a 10% deposit and a 5.5% annual interest. It is only intended as a guide. Make sure you obtain accurate figures from your lender before committing to any mortgage. Your home may be repossessed if you do not keep up repayments on a mortgage.
West Sussex, RH20 - Streetview
DISCLAIMER: Property descriptions and related information displayed on this page are marketing materials provided by GL & Co. Placebuzz does not warrant or accept any responsibility for the accuracy or completeness of the property descriptions or related information provided here and they do not constitute property particulars. Please contact GL & Co for full details and further information.





