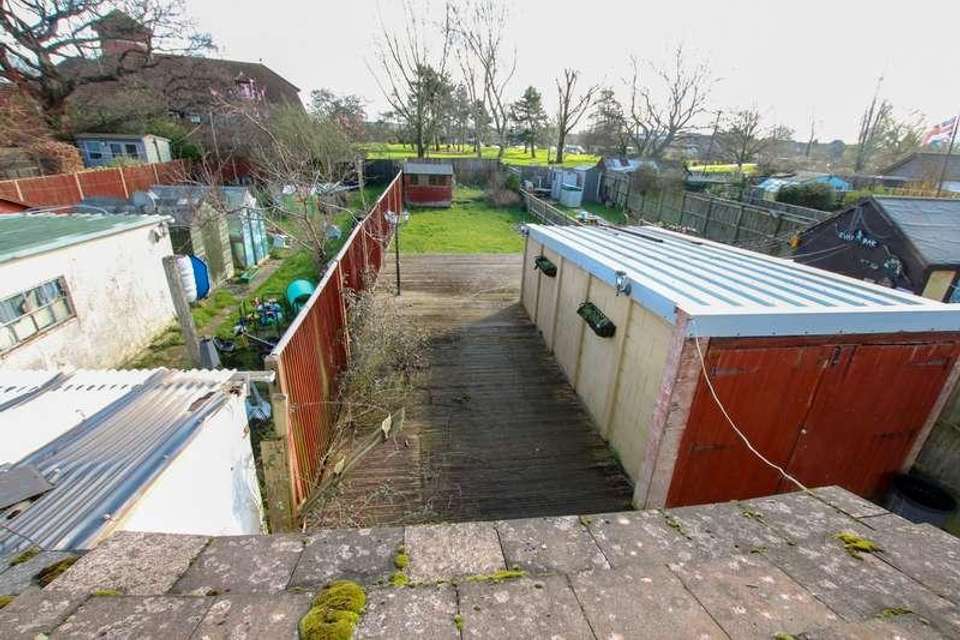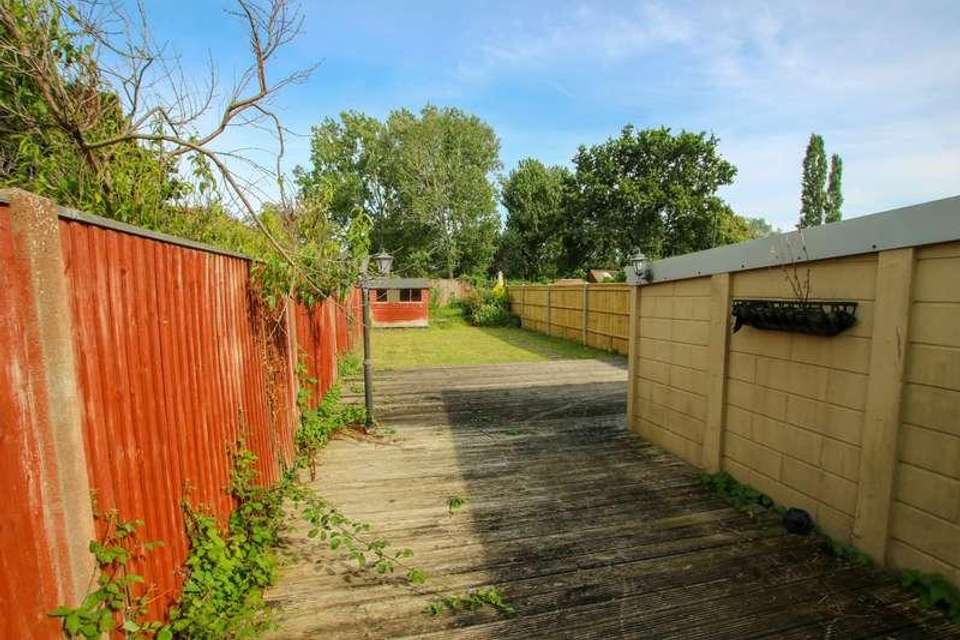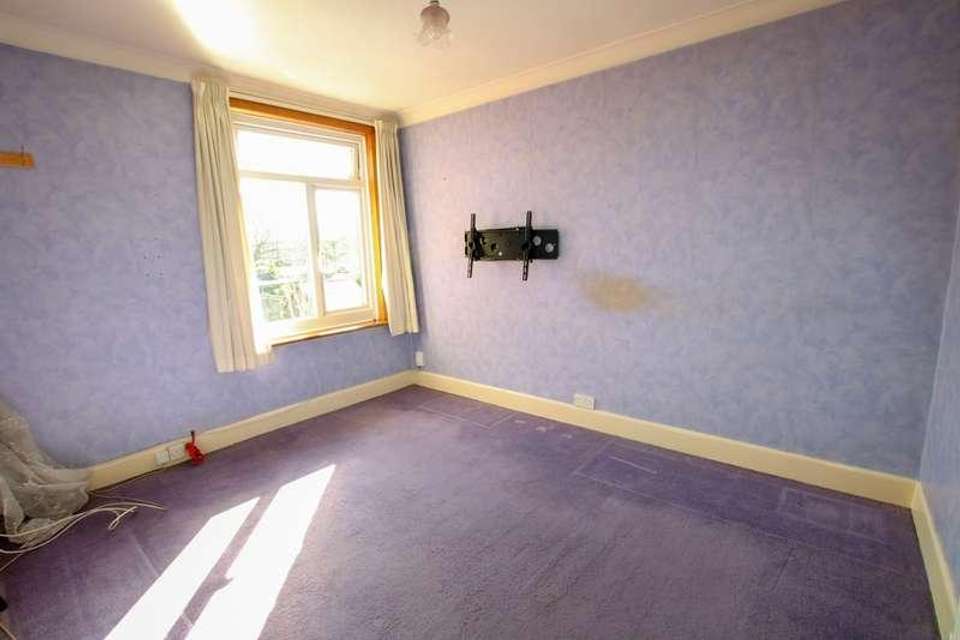3 bedroom semi-detached house for sale
Southampton, SO40semi-detached house
bedrooms
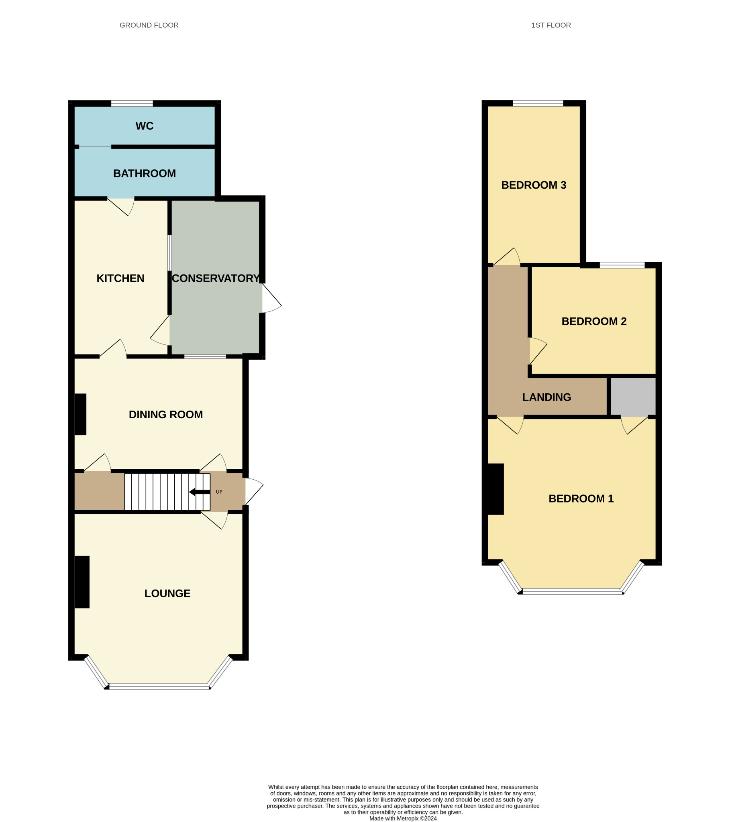
Property photos

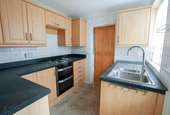
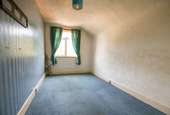
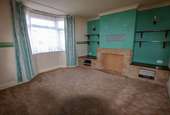
+5
Property description
Centrally located within walking distance of Totton's Shopping centre and within a short drive of the New Forest and motorway links is this semi detached house.Accommodation extends to three bedrooms, lounge, dining room, fitted kitchen, bathroom and conservatory and the house backs onto open space, with a good sized rer garden!There is NO CHAIN and whilst the property would benefit from some improvement, it offers gas central heating, double glazing, garage and off road parking.Hall:Via front door, stairs to first floor, doors to:Lounge12' 7" (3.84m) Including Bay Window x 13' 4" (4.06m):Radiator, fireplace, coved ceiling, double glazed bay window to front elevationDining Room11' 4" (3.45m) x 13' 4" (4.06m):Radiator, fireplace, under stairs cupboard, coved ceiling, double glazed window to side elevation, opening to:Kitchen8' 4" (2.54m) x 7' 4" (2.24m):Range of fitted units to base and eye levels, roll edged work surfaces, with inset sink, built in oven and gas hob, double glazed window and door to side elevation, door to:Bathroom 7' 4" (2.24m) x 4' 5" (1.35m):Suite comprising panel enclosed bath with over head shower, and pedestal wash hand basin, tiled splashback, opening to:W.C.8' 7" (2.62m) x 3' 6" (1.07m):Low level wash hand basin, double glazed window to rear elevation.Double Glazed Conservatory11' 8" (3.56m) x 5' 1" (1.55m):Double glazed door to rear garden.Landing:Textured and coved ceiling, doors to:Bedroom one12' 2" (3.71m) Including Bay Window x 12' 8" (3.86m):Radiator, fitted wardrobes, loft access, double glazed bay window to front elevation.Bedroom two11' 4" (3.45m) x 9' 2" (2.79m):Radiator, textured ceiling, double glazed window to rear elevation.Bedroom three13' 5" (4.09m) x 7' 5" (2.26m):Radiator, textured ceiling, double glazed window to rear elevation.Front Garden:Lawn and drive providing off road parking, side access to:Rear Garden:Good sized rear garden with decked area leading to detached garage and lawns, being enclosed and backing on to open space.
Interested in this property?
Council tax
First listed
Over a month agoSouthampton, SO40
Marketed by
Field Palmer 391 Shirley Road,Shirley,SO15 3JDCall agent on 02380 780787
Placebuzz mortgage repayment calculator
Monthly repayment
The Est. Mortgage is for a 25 years repayment mortgage based on a 10% deposit and a 5.5% annual interest. It is only intended as a guide. Make sure you obtain accurate figures from your lender before committing to any mortgage. Your home may be repossessed if you do not keep up repayments on a mortgage.
Southampton, SO40 - Streetview
DISCLAIMER: Property descriptions and related information displayed on this page are marketing materials provided by Field Palmer. Placebuzz does not warrant or accept any responsibility for the accuracy or completeness of the property descriptions or related information provided here and they do not constitute property particulars. Please contact Field Palmer for full details and further information.





