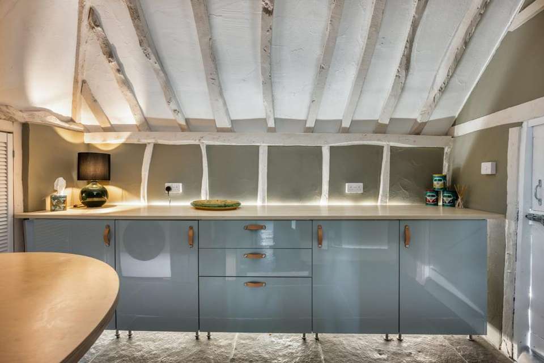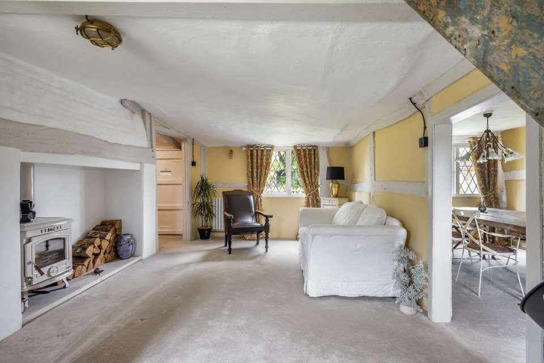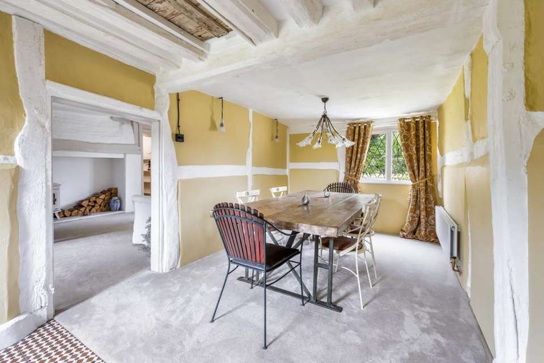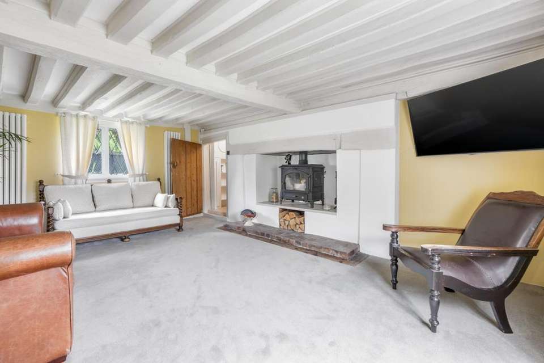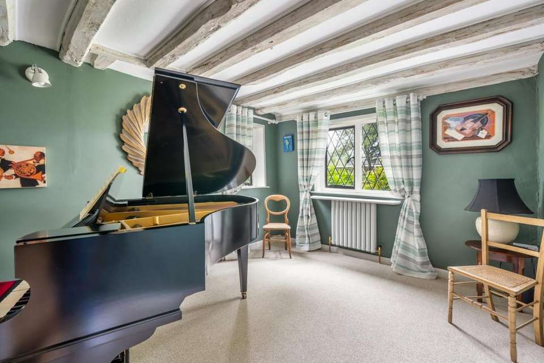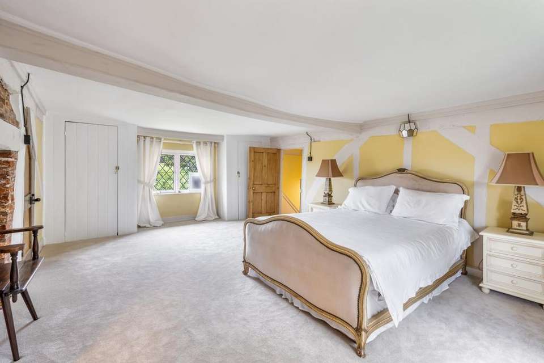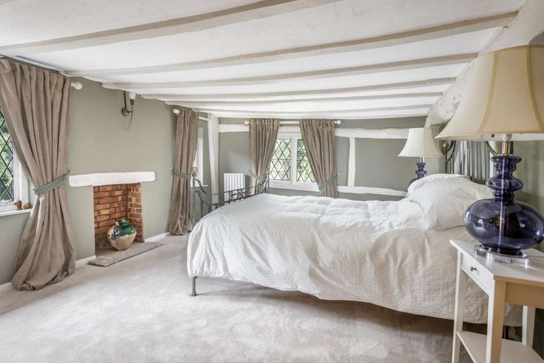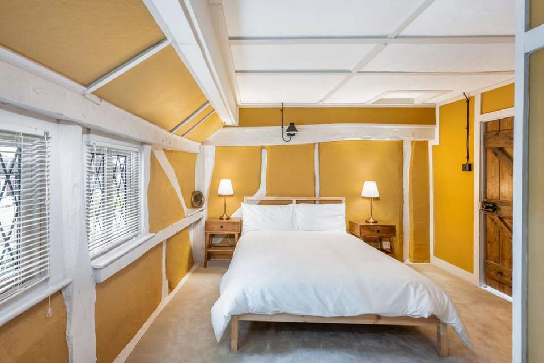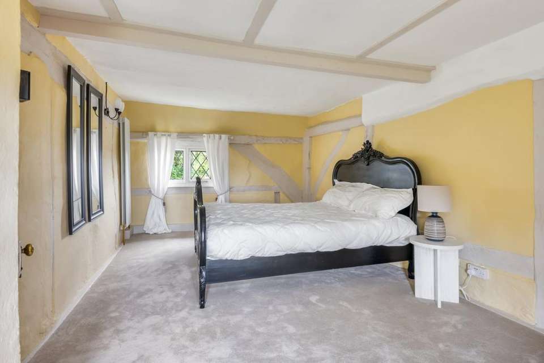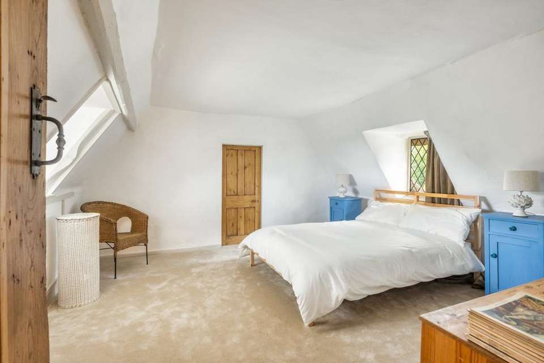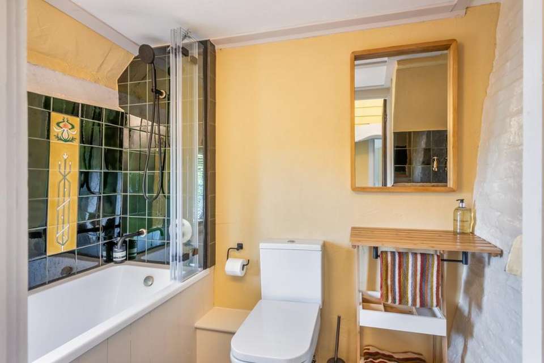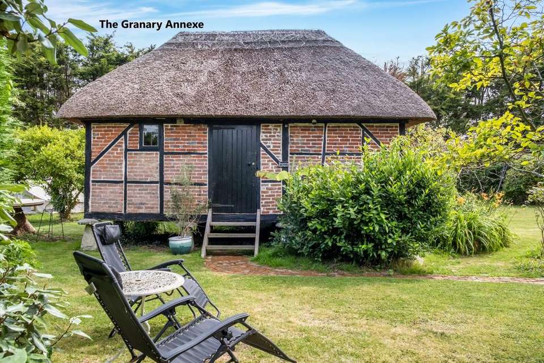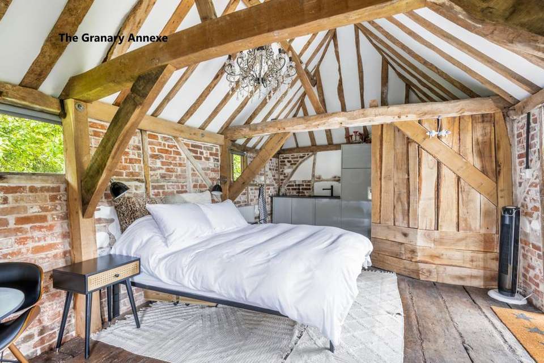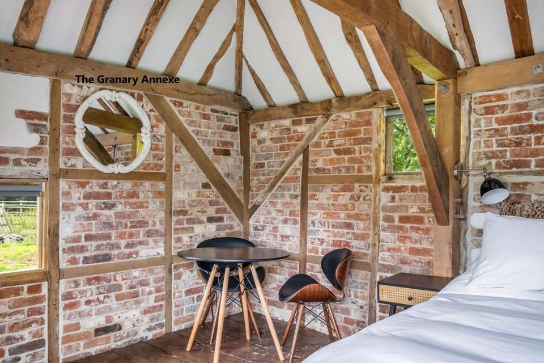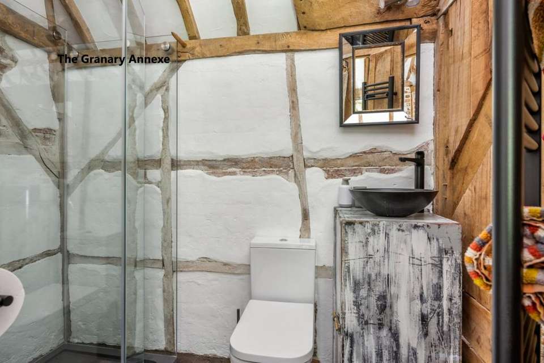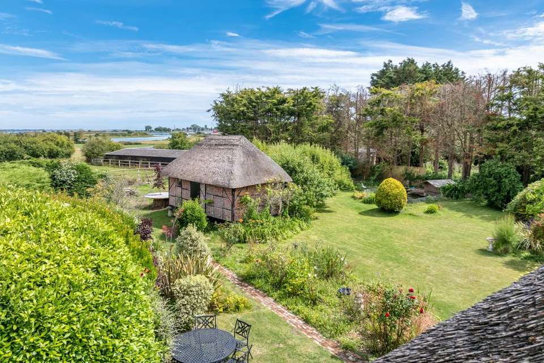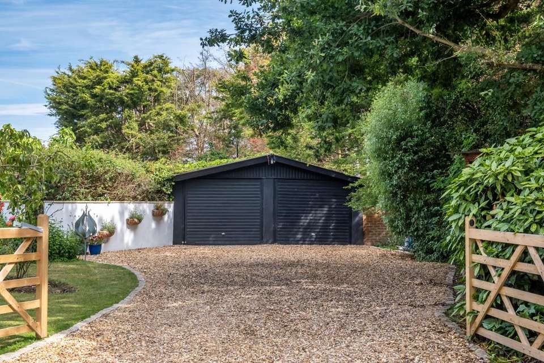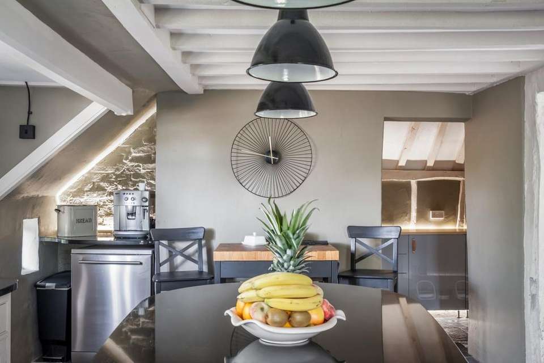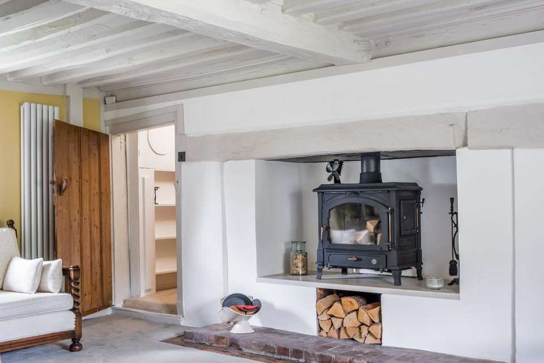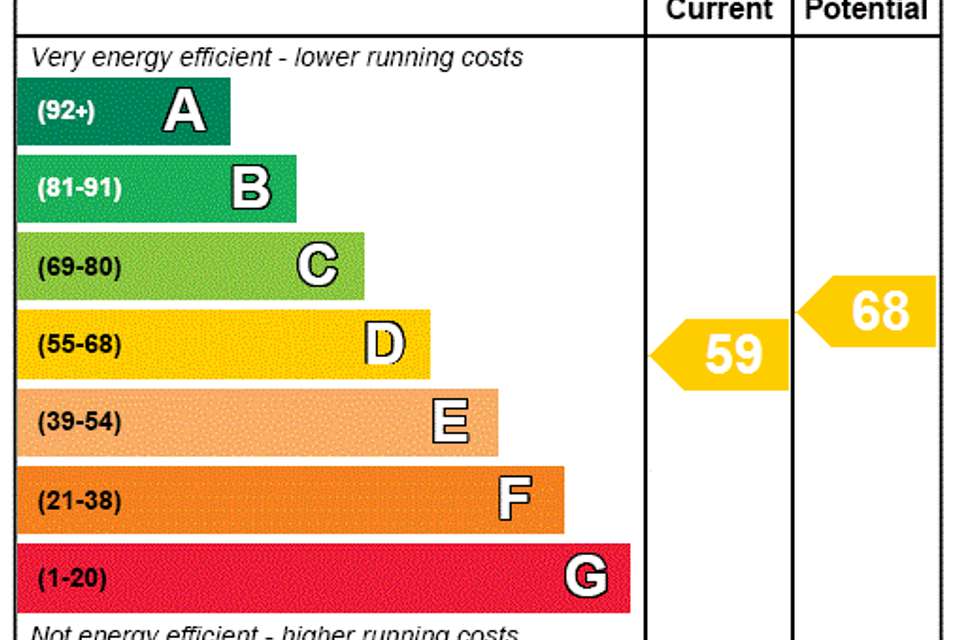5 bedroom detached house for sale
detached house
bedrooms
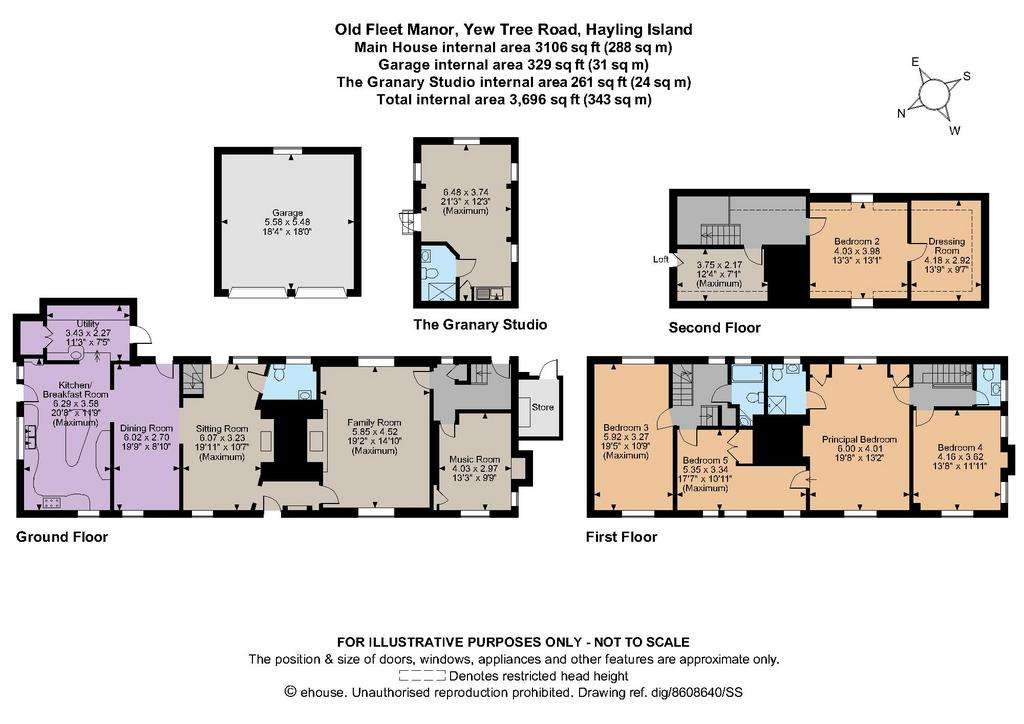
Property photos

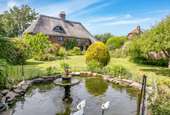
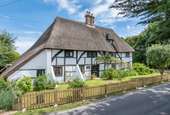
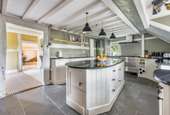
+20
Property description
Believed to date to C16, with exposed timber framework, white-painted brick infills and a thatched roof, Old Fleet Manor is a quintessential English country residence which has been the subject of an extensive renovation programme.
The interior accommodation showcases appealing character features and comprises four interlinking, versatile-use ground floor reception rooms including a drawing and adjoining sitting room both with feature fireplaces fitted with wood-burning stoves. There is also a dining room with an open aperture connecting to the adjacent kitchen/breakfast room. With beautiful flagstone flooring and bespoke cabinetry with sinuous curved design, the kitchen features stone work surfaces, a Belfast sink and an island unit, with a stable-door providing a connection to the garden.
The bedroom accommodation is arranged over the two upper floors, with two separate stairways rising to the first level where there are four well-proportioned bedrooms, one with modern en suite shower room, and a stylish family bathroom.
At the top of the house, the enchanting accommodation comprises an additional bedroom with an adjoining flexible-use dressing room, along with a storage room and loft access.
Annexe
Supplemental accommodation is provided in the intriguing, Grade II Listed C18 former granary, which is brick-nogged sitting atop staddles, and has been renovated to offer a studio/reception room with kitchenette and shower room.
A length of picket fencing fronts the lane with a pedestrian gate providing a route to the entrance doorway and two, timber five-bar gates opening onto a gravelled driveway which offers parking and gives access to the car port garaging.
The garden at Old Fleet Manor is beautifully-maintained and landscaped to create a tranquil, outdoor sanctuary with swathes of lawn, specimen and majestic mature trees, attractive herbaceous borders and a natural pond with pretty aquatic and marginal planting. Rustic pavers form a terrace which offers opportunities for outdoor dining and relaxation whilst enjoying the south-easterly aspect and a pathway, flanked by floral perennial plants, offers access to the granary annexe.
Old Fleet Manor is situated on a tucked-away residential lane just moments from a farm shop and a public house, and within easy reach of Northney Marina and the Langstone Quays Resort, which offers a Health & Fitness Club.
Havant is easily accessible and offers supermarket and shopping facilities, a further education college, along with the train station with services to London Waterloo. For road-users, the A27 is just 3 miles distant providing links to the national motorway network via the M27 and M3 motorways. There are Ofsted-rated (Good) primary schools on the island, as well as secondary schooling at Hayling College, whilst nearby Portsmouth Grammar School is ranked one of the leading independent schools in the country.
The interior accommodation showcases appealing character features and comprises four interlinking, versatile-use ground floor reception rooms including a drawing and adjoining sitting room both with feature fireplaces fitted with wood-burning stoves. There is also a dining room with an open aperture connecting to the adjacent kitchen/breakfast room. With beautiful flagstone flooring and bespoke cabinetry with sinuous curved design, the kitchen features stone work surfaces, a Belfast sink and an island unit, with a stable-door providing a connection to the garden.
The bedroom accommodation is arranged over the two upper floors, with two separate stairways rising to the first level where there are four well-proportioned bedrooms, one with modern en suite shower room, and a stylish family bathroom.
At the top of the house, the enchanting accommodation comprises an additional bedroom with an adjoining flexible-use dressing room, along with a storage room and loft access.
Annexe
Supplemental accommodation is provided in the intriguing, Grade II Listed C18 former granary, which is brick-nogged sitting atop staddles, and has been renovated to offer a studio/reception room with kitchenette and shower room.
A length of picket fencing fronts the lane with a pedestrian gate providing a route to the entrance doorway and two, timber five-bar gates opening onto a gravelled driveway which offers parking and gives access to the car port garaging.
The garden at Old Fleet Manor is beautifully-maintained and landscaped to create a tranquil, outdoor sanctuary with swathes of lawn, specimen and majestic mature trees, attractive herbaceous borders and a natural pond with pretty aquatic and marginal planting. Rustic pavers form a terrace which offers opportunities for outdoor dining and relaxation whilst enjoying the south-easterly aspect and a pathway, flanked by floral perennial plants, offers access to the granary annexe.
Old Fleet Manor is situated on a tucked-away residential lane just moments from a farm shop and a public house, and within easy reach of Northney Marina and the Langstone Quays Resort, which offers a Health & Fitness Club.
Havant is easily accessible and offers supermarket and shopping facilities, a further education college, along with the train station with services to London Waterloo. For road-users, the A27 is just 3 miles distant providing links to the national motorway network via the M27 and M3 motorways. There are Ofsted-rated (Good) primary schools on the island, as well as secondary schooling at Hayling College, whilst nearby Portsmouth Grammar School is ranked one of the leading independent schools in the country.
Interested in this property?
Council tax
First listed
Over a month agoEnergy Performance Certificate
Marketed by
Strutt & Parker - Chichester 31 North Street Chichester PO19 1LYPlacebuzz mortgage repayment calculator
Monthly repayment
The Est. Mortgage is for a 25 years repayment mortgage based on a 10% deposit and a 5.5% annual interest. It is only intended as a guide. Make sure you obtain accurate figures from your lender before committing to any mortgage. Your home may be repossessed if you do not keep up repayments on a mortgage.
- Streetview
DISCLAIMER: Property descriptions and related information displayed on this page are marketing materials provided by Strutt & Parker - Chichester. Placebuzz does not warrant or accept any responsibility for the accuracy or completeness of the property descriptions or related information provided here and they do not constitute property particulars. Please contact Strutt & Parker - Chichester for full details and further information.





