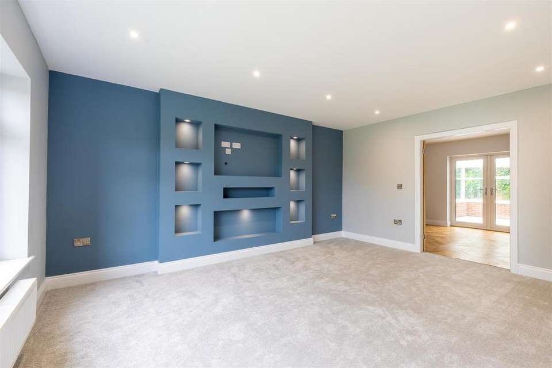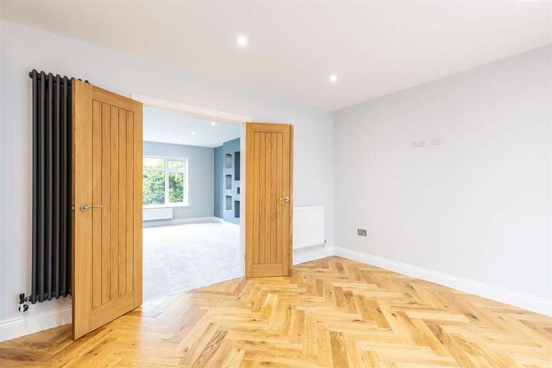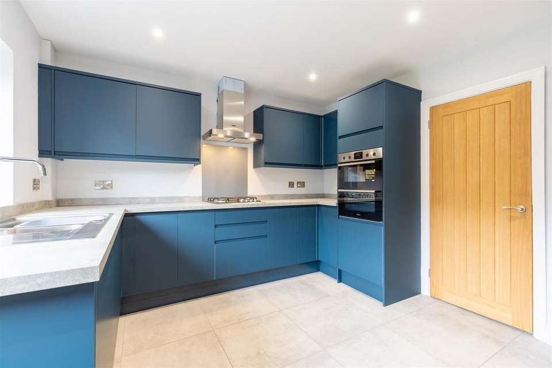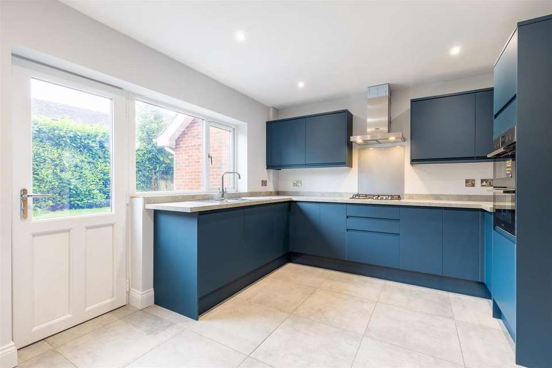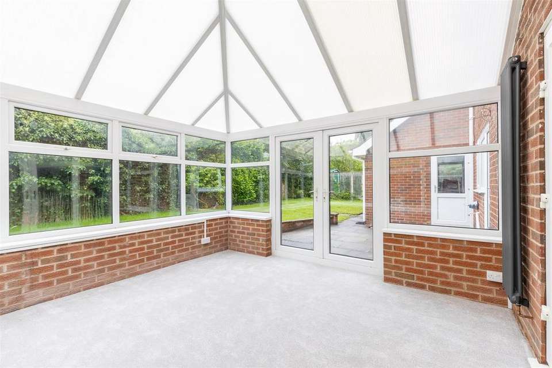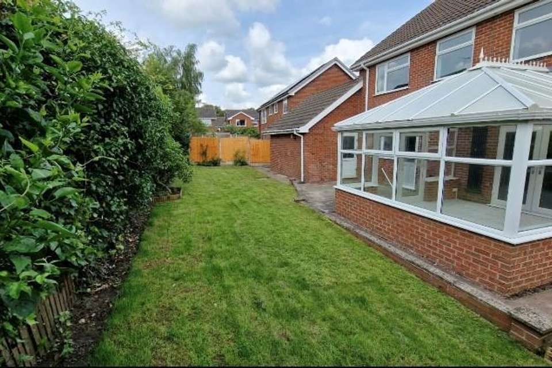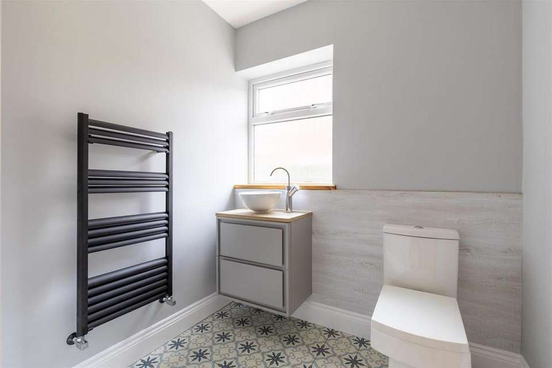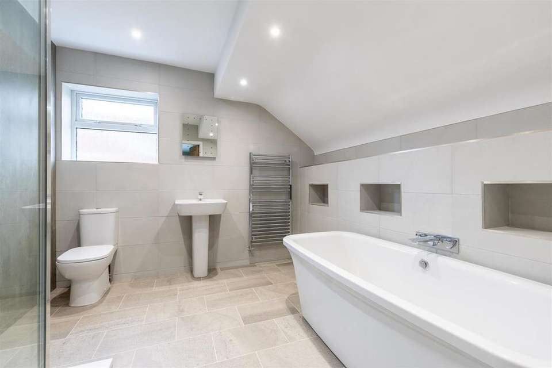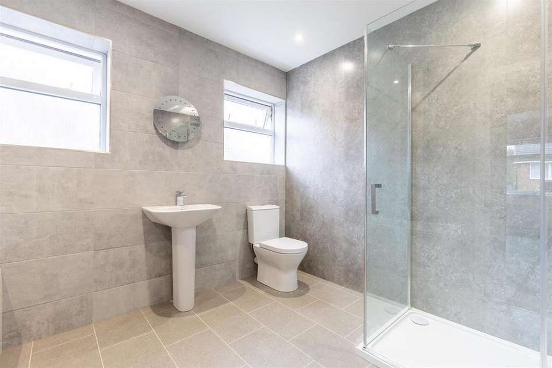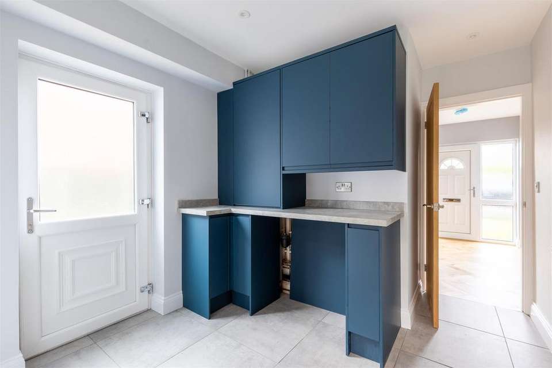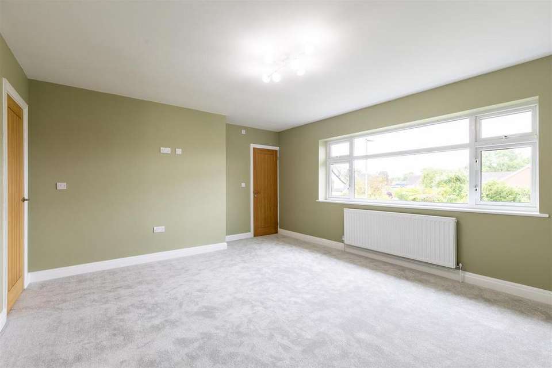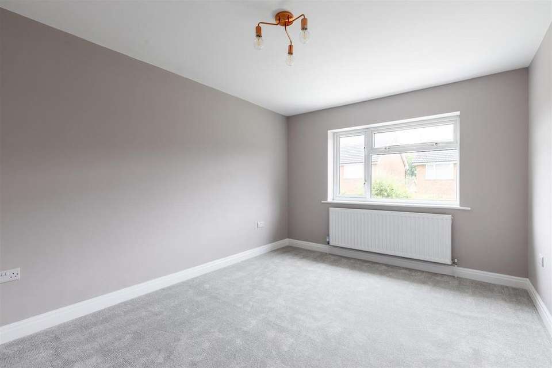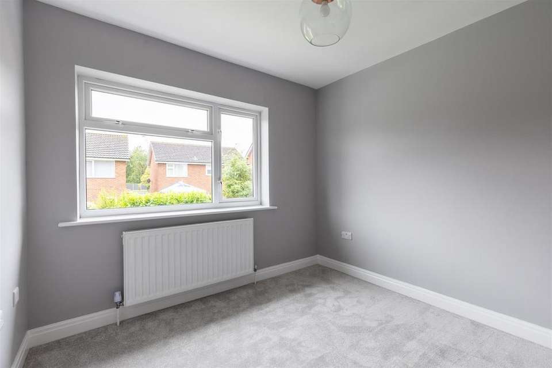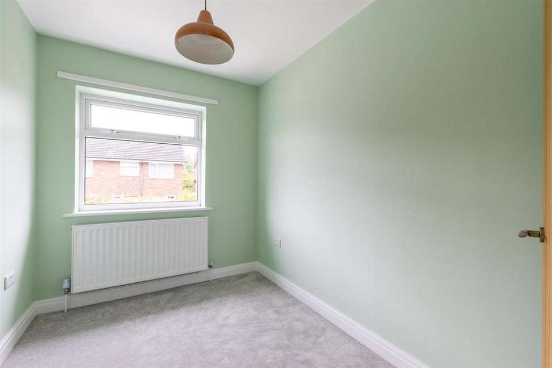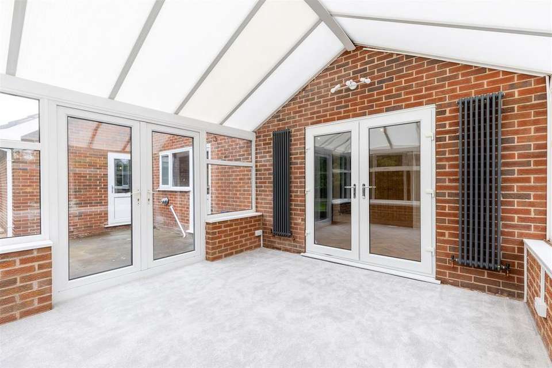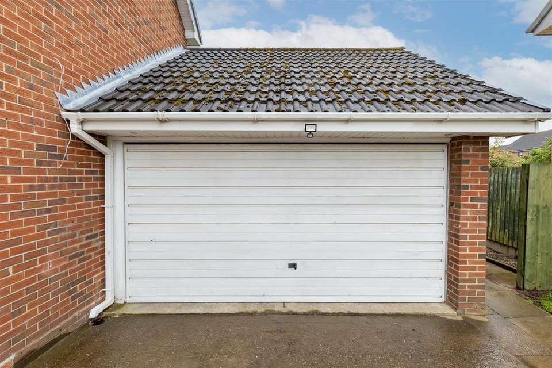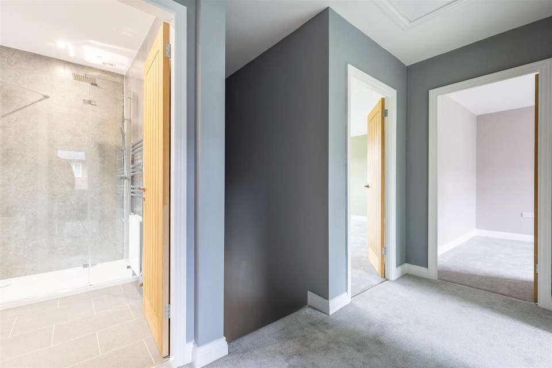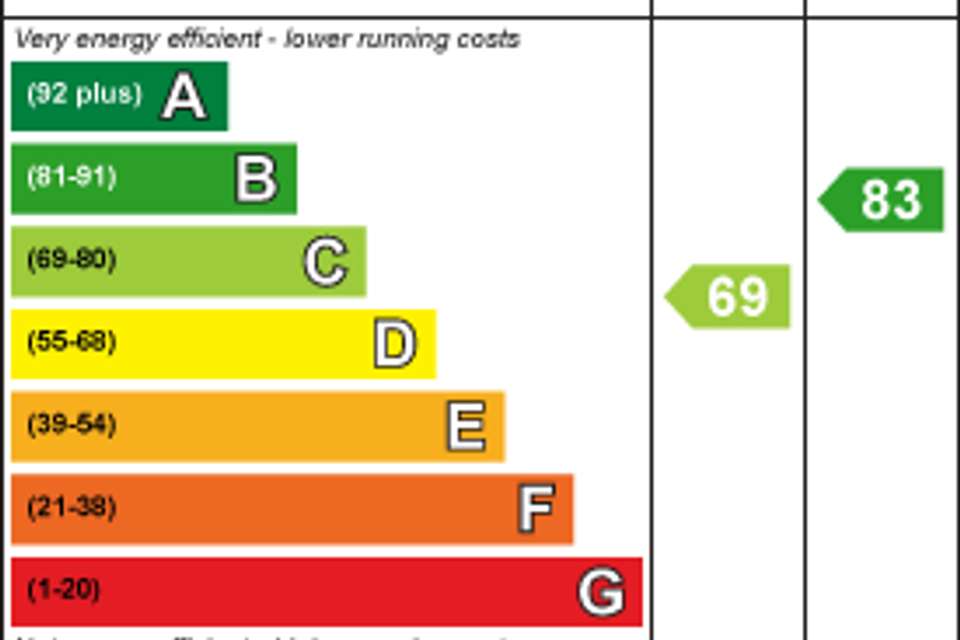4 bedroom detached house for sale
detached house
bedrooms
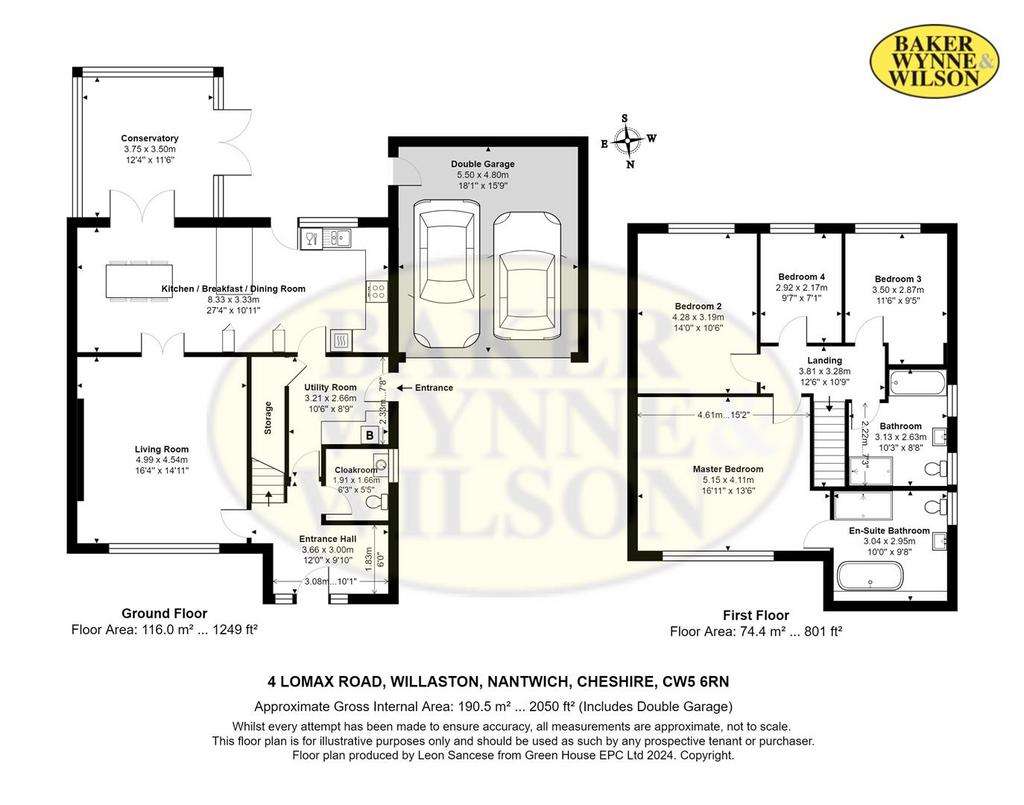
Property photos
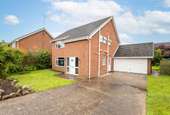
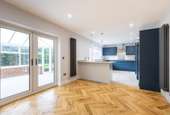
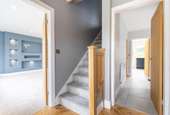
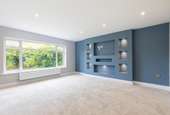
+18
Property description
A FIRST CLASS DETACHED FAMILY HOUSE, COMPREHENSIVELY RENOVATED AND RECONFIGURED TO AN EXCEPTONAL STANDARD, WITH A SOUTH FACING REAR GARDEN, COMMANDING A FINE POSITION AT THE HEAD OF A SMALL CUL DE SAC, HALF A MILE FROM WILLASTON VILLAGE CENTRE.
A FIRST CLASS DETACHED FAMILY HOUSE, COMPREHENSIVELY RENOVATED AND RECONFIGURED TO AN EXCEPTONAL STANDARD, WITH A SOUTH FACING REAR GARDEN, COMMANDING A FINE POSITION AT THE HEAD OF A SMALL CUL DE SAC, HALF A MILE FROM WILLASTON VILLAGE CENTRE.
Summary - Reception Hall, Cloakroom, Living Room, Conservatory, Kitchen/Dining/Family Room, Utility Room, Landing, Master Bedroom with Ensuite Bathroom, Three Further Bedrooms, Bathroom, Gas Central Heating, uPVC Double Glazed Windows, Attached Double Garage, Garden Shed, Car Parking Space, Gardens.
Description - The property was built in the 1970's of brick under a tiled roof and has been totally transformed over the last twelve months. The house opens into a large space, extending to about 1,750 square feet and has four good bedrooms, ensuite and family bathroom, living room, conservatory and a superb kitchen/dining/family room overlooking the garden and great practicality with utility room and cloakroom. The house has recently undergone a complete renovation, in literally in every regard you can imagine. Upon inspection, viewers will note not just the amount of work undertaken but also its quality, attention to detail and thoughtfulness.
Outside there is plenty of elbow room, parking for three cars, double garage and a 60ft wide South facing rear garden.
Location & Amenities - Ideally located in a quiet cul de sac of only five houses within strolling distance of a primary school, shops and playing fields. Willaston has always proved to be a popular place to live as it offers a wide selection of local amenities including primary school, nursery, local shops, selection of of public houses, village hall with an active social calendar and community groups, plus the church and mini supermarket. Cheerbrook Farm shop is close by and provides a farm shop, café and butchers. The historic market town of Nantwich is a short travelling distance away, approximately two miles, and is renowned for its beautiful architecture and character. The town offers an excellent selection of individual independent shops, eateries, restaurants and bars and also provides more extensive facilities including renowned primary and secondary schools and three major supermarkets. The property is considered ideally placed for the commuter, with a network of excellent road links giving immediate access to the M6 motorway at junction 16 via the A500 (7 miles), Crewe station (2.5 miles) offers fast access into London Euston (90 minutes) and other major cities.
Directions - From Nantwich take the main Crewe Road and proceed for 0.8 of a mile to the roundabout. Take the third exit (signed Willaston), into Park Road, turn left into Bayley Road, proceed for 150 yards, turn right into Lomax Road and the property is located at the head of the cul de sac.
Accommodation - With approximate measurements comprises:
Reception Hall - 3.68m x 2.95m (12'1" x 9'8") - Engineered oak floor, uPVC entrance door, media cables, room for a desk, radiator.
Cloakroom - 1.91m x 1.65m (6'3" x 5'5") - White suite comprising low flush W/C and vanity unit with inset hand basin, radiator.
Living Room - 4.98m x 4.50m (16'4" x 14'9") - Media wall, inset ceiling lighting, double doors to kitchen/dining/family room, two wall lights, radiator.
Kitchen/Dining/Family Room - 8.33m x 3.30m (27'4" x 10'10") - Superb range of fitted furniture comprising stainless steel one and half bowl single drainer sink unit with cupboards under, floor standing cupboard and drawer units with worktops, wall cupboards, breakfast bar, cupboards and inset for American style refrigerator, integrated Zanussi oven and grill and four burner gas hob unit with extractor hood above, integrated Hotpoint dishwasher, tiled floor to kitchen area and engineered oak floor in the remainder, double glazed window and double glazed French windows and French doors to conservatory, two designer radiators.
Conservatory - 3.73m x 3.45m (12'3" x 11'4") - Brick base, uPVC double glazed windows and double glazed windows to patio, two designer radiators, radiator.
Utility Room - 3.20m x 2.62m (10'6" x 8'7") - Cupboard housing Worcester Greenstar 8000 life gas combination boiler, wall cupboard, plumbing for washing machine, door to side, understairs store with shelving, radiator.
Stairs From Reception Hall To First Floor Landing - 3.25m x 1.37m (10'8" x 4'6") - Access to loft.
Master Bedroom - 5.11m x 4.11m (16'9" x 13'6") - Radiator.
Ensuite Bathroom - 3.05m x 2.92m (10'0" x 9'7") - White ideal standard suite comprising pedestal hand basin, low flush W/C and freestanding bath with Bristan mixer shower, tiled shower cubicle with Triton shower, Amtico tiled floor, fully tiled walls, inset ceiling lighting, chrome radiator/towel radiator.
Bedroom No. Two - 4.27m x 3.18m (14'0" x 10'5") - Radiator.
Bedroom No. Three - 3.51m x 2.84m (11'6" x 9'4") - Radiator.
Bedroom No. Four - 2.90m x 2.16m (9'6" x 7'1") - Radiator.
Bathroom - 3.12m x 2.62m (10'3" x 8'7") - White Roca suite comprising low flush W/C, pedestal hand basin and panel bath, shower cubicle with hand held shower and rain head shower, two double glazed windows, mirror fitting, fully tiled walls, Amtico tiled floor, radiator/towel rail.
Outside - Attached DOUBLE GARAGE 4.8M x 5.5M up and over door, personal door, double glazed window. Garden shed, flagged to both sides. Parking space. Outside power points and tap. Exterior lighting.
Gardens - The front garden is lawned with specimen trees and rockery. The rear, South facing, garden is lawned with a flagged patio and specimen trees.
Services - All mains services are connected to the property.
N.B. Tests have not been made of electrical, water, gas, drainage and heating systems and associated appliances, nor confirmation obtained from the statutory bodies of the presence of these services. The information given should therefore be verified prior to a legal commitment to purchase.
Tenure - Freehold with vacant possession on completion.
Council Tax - Band E
Viewings - By appointment with Baker Wynne & Wilson
[use Contact Agent Button]
A FIRST CLASS DETACHED FAMILY HOUSE, COMPREHENSIVELY RENOVATED AND RECONFIGURED TO AN EXCEPTONAL STANDARD, WITH A SOUTH FACING REAR GARDEN, COMMANDING A FINE POSITION AT THE HEAD OF A SMALL CUL DE SAC, HALF A MILE FROM WILLASTON VILLAGE CENTRE.
Summary - Reception Hall, Cloakroom, Living Room, Conservatory, Kitchen/Dining/Family Room, Utility Room, Landing, Master Bedroom with Ensuite Bathroom, Three Further Bedrooms, Bathroom, Gas Central Heating, uPVC Double Glazed Windows, Attached Double Garage, Garden Shed, Car Parking Space, Gardens.
Description - The property was built in the 1970's of brick under a tiled roof and has been totally transformed over the last twelve months. The house opens into a large space, extending to about 1,750 square feet and has four good bedrooms, ensuite and family bathroom, living room, conservatory and a superb kitchen/dining/family room overlooking the garden and great practicality with utility room and cloakroom. The house has recently undergone a complete renovation, in literally in every regard you can imagine. Upon inspection, viewers will note not just the amount of work undertaken but also its quality, attention to detail and thoughtfulness.
Outside there is plenty of elbow room, parking for three cars, double garage and a 60ft wide South facing rear garden.
Location & Amenities - Ideally located in a quiet cul de sac of only five houses within strolling distance of a primary school, shops and playing fields. Willaston has always proved to be a popular place to live as it offers a wide selection of local amenities including primary school, nursery, local shops, selection of of public houses, village hall with an active social calendar and community groups, plus the church and mini supermarket. Cheerbrook Farm shop is close by and provides a farm shop, café and butchers. The historic market town of Nantwich is a short travelling distance away, approximately two miles, and is renowned for its beautiful architecture and character. The town offers an excellent selection of individual independent shops, eateries, restaurants and bars and also provides more extensive facilities including renowned primary and secondary schools and three major supermarkets. The property is considered ideally placed for the commuter, with a network of excellent road links giving immediate access to the M6 motorway at junction 16 via the A500 (7 miles), Crewe station (2.5 miles) offers fast access into London Euston (90 minutes) and other major cities.
Directions - From Nantwich take the main Crewe Road and proceed for 0.8 of a mile to the roundabout. Take the third exit (signed Willaston), into Park Road, turn left into Bayley Road, proceed for 150 yards, turn right into Lomax Road and the property is located at the head of the cul de sac.
Accommodation - With approximate measurements comprises:
Reception Hall - 3.68m x 2.95m (12'1" x 9'8") - Engineered oak floor, uPVC entrance door, media cables, room for a desk, radiator.
Cloakroom - 1.91m x 1.65m (6'3" x 5'5") - White suite comprising low flush W/C and vanity unit with inset hand basin, radiator.
Living Room - 4.98m x 4.50m (16'4" x 14'9") - Media wall, inset ceiling lighting, double doors to kitchen/dining/family room, two wall lights, radiator.
Kitchen/Dining/Family Room - 8.33m x 3.30m (27'4" x 10'10") - Superb range of fitted furniture comprising stainless steel one and half bowl single drainer sink unit with cupboards under, floor standing cupboard and drawer units with worktops, wall cupboards, breakfast bar, cupboards and inset for American style refrigerator, integrated Zanussi oven and grill and four burner gas hob unit with extractor hood above, integrated Hotpoint dishwasher, tiled floor to kitchen area and engineered oak floor in the remainder, double glazed window and double glazed French windows and French doors to conservatory, two designer radiators.
Conservatory - 3.73m x 3.45m (12'3" x 11'4") - Brick base, uPVC double glazed windows and double glazed windows to patio, two designer radiators, radiator.
Utility Room - 3.20m x 2.62m (10'6" x 8'7") - Cupboard housing Worcester Greenstar 8000 life gas combination boiler, wall cupboard, plumbing for washing machine, door to side, understairs store with shelving, radiator.
Stairs From Reception Hall To First Floor Landing - 3.25m x 1.37m (10'8" x 4'6") - Access to loft.
Master Bedroom - 5.11m x 4.11m (16'9" x 13'6") - Radiator.
Ensuite Bathroom - 3.05m x 2.92m (10'0" x 9'7") - White ideal standard suite comprising pedestal hand basin, low flush W/C and freestanding bath with Bristan mixer shower, tiled shower cubicle with Triton shower, Amtico tiled floor, fully tiled walls, inset ceiling lighting, chrome radiator/towel radiator.
Bedroom No. Two - 4.27m x 3.18m (14'0" x 10'5") - Radiator.
Bedroom No. Three - 3.51m x 2.84m (11'6" x 9'4") - Radiator.
Bedroom No. Four - 2.90m x 2.16m (9'6" x 7'1") - Radiator.
Bathroom - 3.12m x 2.62m (10'3" x 8'7") - White Roca suite comprising low flush W/C, pedestal hand basin and panel bath, shower cubicle with hand held shower and rain head shower, two double glazed windows, mirror fitting, fully tiled walls, Amtico tiled floor, radiator/towel rail.
Outside - Attached DOUBLE GARAGE 4.8M x 5.5M up and over door, personal door, double glazed window. Garden shed, flagged to both sides. Parking space. Outside power points and tap. Exterior lighting.
Gardens - The front garden is lawned with specimen trees and rockery. The rear, South facing, garden is lawned with a flagged patio and specimen trees.
Services - All mains services are connected to the property.
N.B. Tests have not been made of electrical, water, gas, drainage and heating systems and associated appliances, nor confirmation obtained from the statutory bodies of the presence of these services. The information given should therefore be verified prior to a legal commitment to purchase.
Tenure - Freehold with vacant possession on completion.
Council Tax - Band E
Viewings - By appointment with Baker Wynne & Wilson
[use Contact Agent Button]
Interested in this property?
Council tax
First listed
Over a month agoEnergy Performance Certificate
Marketed by
Baker Wynne & Wilson - Nantwich 38 Pepper Street Nantwich CW5 5ABPlacebuzz mortgage repayment calculator
Monthly repayment
The Est. Mortgage is for a 25 years repayment mortgage based on a 10% deposit and a 5.5% annual interest. It is only intended as a guide. Make sure you obtain accurate figures from your lender before committing to any mortgage. Your home may be repossessed if you do not keep up repayments on a mortgage.
- Streetview
DISCLAIMER: Property descriptions and related information displayed on this page are marketing materials provided by Baker Wynne & Wilson - Nantwich. Placebuzz does not warrant or accept any responsibility for the accuracy or completeness of the property descriptions or related information provided here and they do not constitute property particulars. Please contact Baker Wynne & Wilson - Nantwich for full details and further information.





