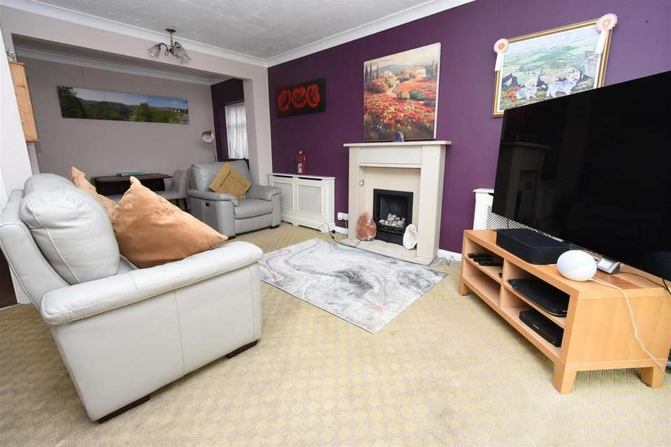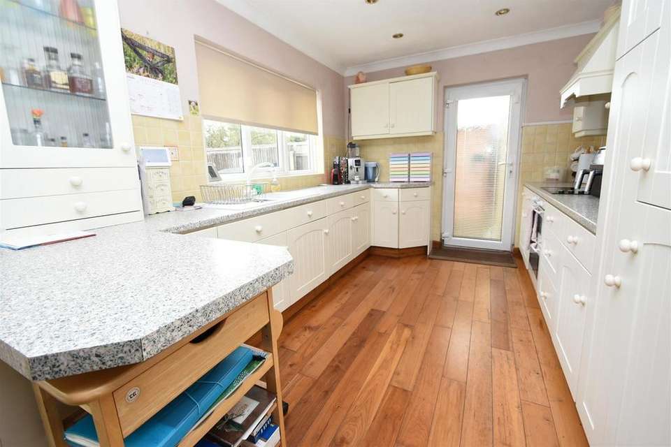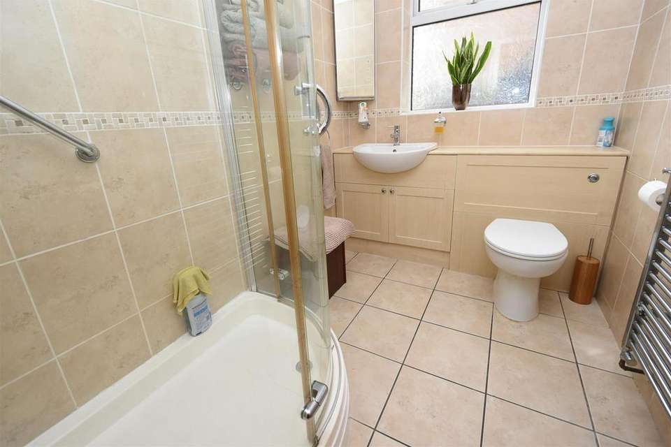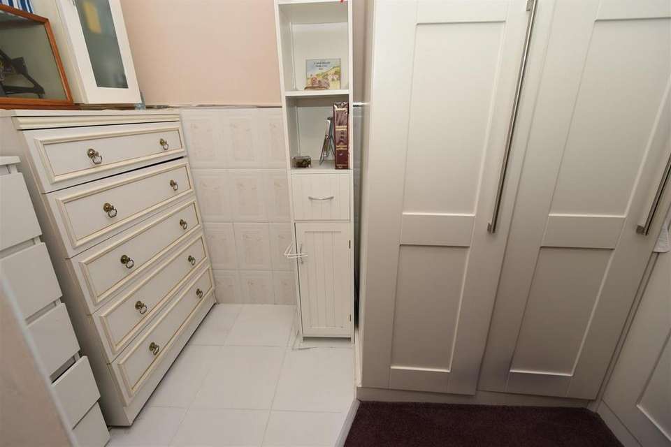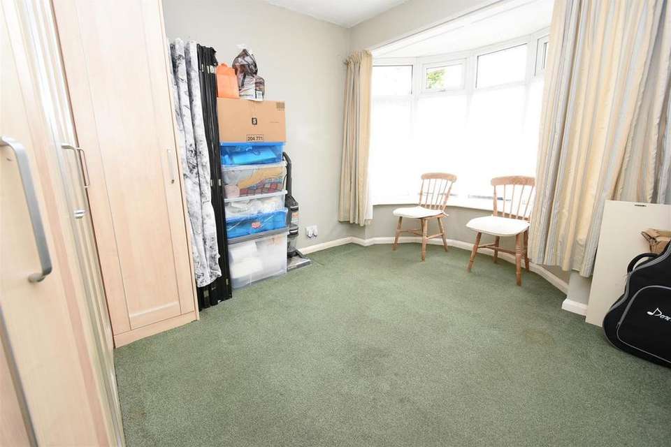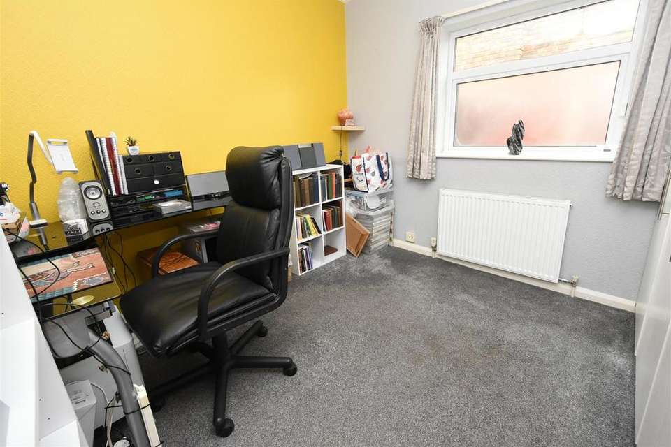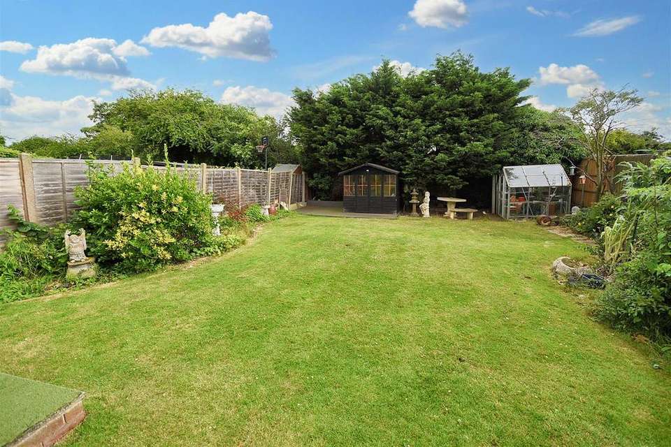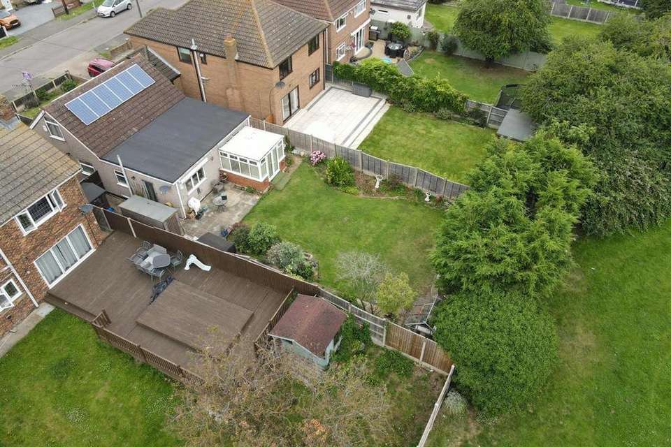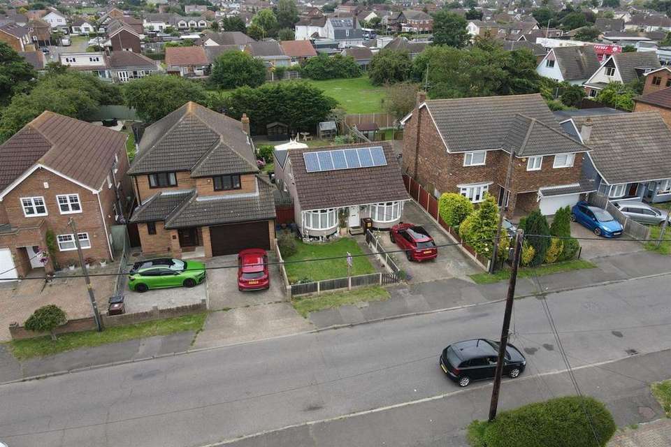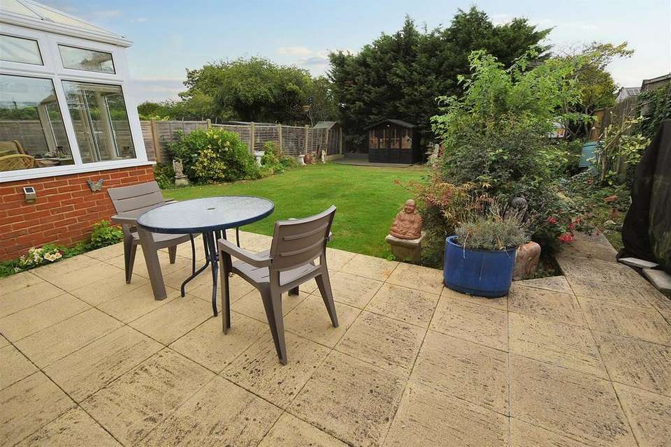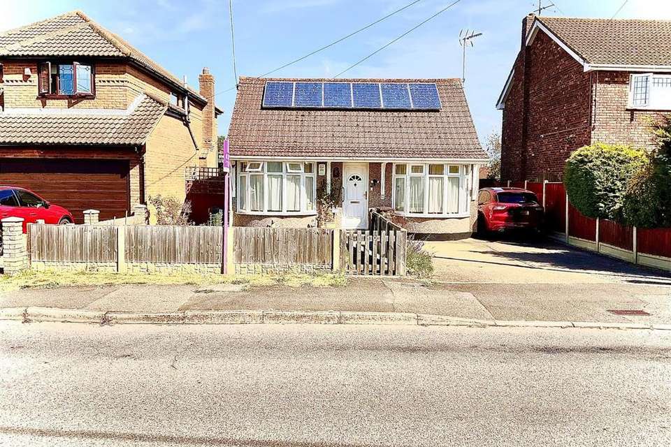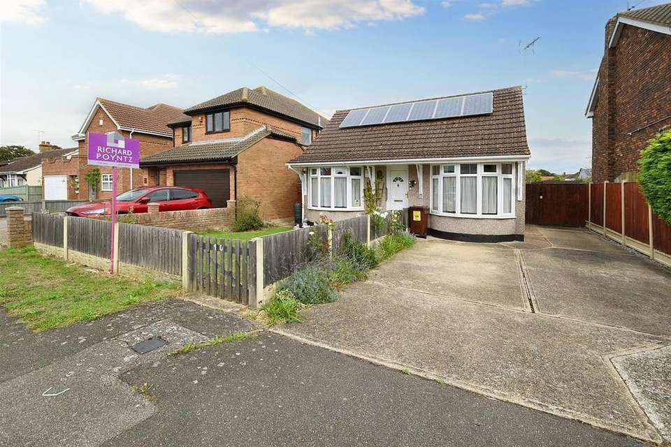3 bedroom detached bungalow for sale
bungalow
bedrooms
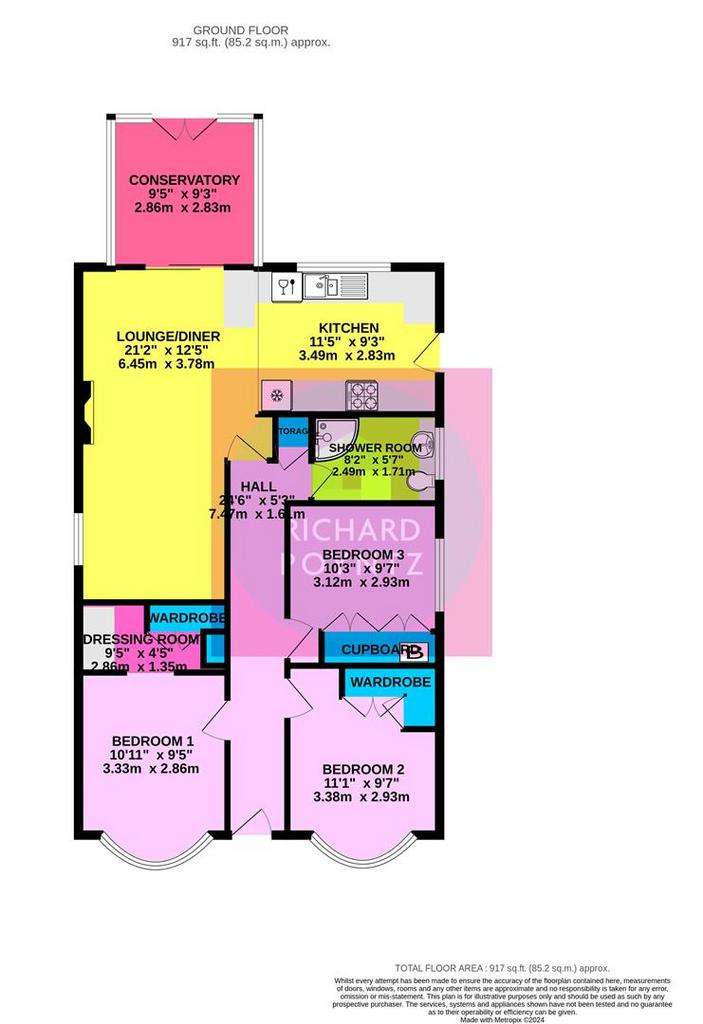
Property photos

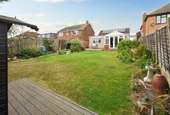

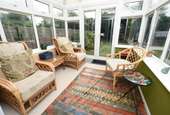
+21
Property description
Character style Three Bedroom Double fronted Detached Bungalow occupying a larger than average plot and providing a good-sized patio and lawned rear gardens. The property is situated in a popular central location with local shops and amenities close by. Features include an entrance hall measuring 24' in-depth, spacious lounge/diner 21'3 x 12'9 maximum with separate UPVC double glazed conservatory, good size fitted kitchen with various integrated appliances, three well-proportioned bedrooms with dressing room to bedroom one and completing the accommodation is a modern three piece shower room. With off-street parking for two to three vehicles to the front, viewing comes advised.
Entrance Hall - 7.32m in depth (24' in depth) - The property is approached via a central UPVC entrance door leading to the entrance hall measuring 24' in-depth, radiator, dado rail, textured ceiling, access to loft via hatch, panelled door to storage cupboard and further panelled doors leading to the accommodation.
Lounge/Diner - 6.48m x 3.89m maximum reducing to 2.84m (21'3 x 12 - Slightly 'L' shaped with UPVC double-glazed window to the side elevation, double-glazed patio doors leading directly onto the Conservatory, three radiators, tv and power points, textured and coved ceiling, fireplace surround, ample space for dining room table and chairs or office space as required.
Kitchen - 3.51m x 2.79m (11'6 x 9'2) - Open plan from Lounge/Diner, UPVC double glazed window overlooking the rear garden, one and a quarter single drainer sink unit inset to a range of rolled edge worksurfaces to two sides with extensively fitted light units at base and eye level, four ring inset hob with fitted extractor over and oven below, integrated fridge freezer, integrated dishwasher and washing machine (all to remain), obscure double glazed doors to the side providing access, ceramic splashback tiling to the walls, textured and coved, wood flooring and power points.
Conservatory - 2.87m x 2.79m (9'5 x 9'2) - UPVC double- glazed windows to three aspects with double-glazed French style doors providing access onto the garden, power points, pitched and transparent room.
Bedroom One - 4.01m x 2.90m (13'2 x 9'6) - feature UPVC double glazed bay window to the front elevation, radiator, textured ceiling, power points, arch leading to dressing room.
Dressing Room - We are advised also has plumbing facilities and originally had a shower fitted, part tiled floor.
Bedroom Two - 3.81m x 2.92m (12'6 x 9'7) - UPVC feature double glazed bay window to the front elevation, power points, radiator, textured ceiling, and range of fitted wardrobes to remain.
Bedroom Three - 3.05mx 2.92m (10'x 9'7) - Good size third bedroom with UPVC double glazed window to the side, radiator, power points, textured ceiling, range of fitted wardrobes to remain also housing walled mounted boiler.
Shower Room - 2.49m x 1.68m (8'2 x 5'6) - Good size room with obscure double glazed window to the side elevation with a modern suite comprising of a low-level push flush WC with worksurface over and incorporating the wash hand basin to the side with further vanity unit below, fully tiled shower with screening, complementary ceramic tiling to the balance of walls and floor, flat plastered ceiling with down lighting, chrome heated towel rail.
Rear Garden - As mentioned previously the property offers a large rear garden commencing with a paved patio and with the remained being laid to lawn with established shrubbery, three timber sheds, external tap, external lighting, side pathway and gate providing access to the front.
Front Garden - Being mainly laid to lawn with fencing to boundaries, concrete hardstanding to one side for off-street parking for two to three vehicles.
Entrance Hall - 7.32m in depth (24' in depth) - The property is approached via a central UPVC entrance door leading to the entrance hall measuring 24' in-depth, radiator, dado rail, textured ceiling, access to loft via hatch, panelled door to storage cupboard and further panelled doors leading to the accommodation.
Lounge/Diner - 6.48m x 3.89m maximum reducing to 2.84m (21'3 x 12 - Slightly 'L' shaped with UPVC double-glazed window to the side elevation, double-glazed patio doors leading directly onto the Conservatory, three radiators, tv and power points, textured and coved ceiling, fireplace surround, ample space for dining room table and chairs or office space as required.
Kitchen - 3.51m x 2.79m (11'6 x 9'2) - Open plan from Lounge/Diner, UPVC double glazed window overlooking the rear garden, one and a quarter single drainer sink unit inset to a range of rolled edge worksurfaces to two sides with extensively fitted light units at base and eye level, four ring inset hob with fitted extractor over and oven below, integrated fridge freezer, integrated dishwasher and washing machine (all to remain), obscure double glazed doors to the side providing access, ceramic splashback tiling to the walls, textured and coved, wood flooring and power points.
Conservatory - 2.87m x 2.79m (9'5 x 9'2) - UPVC double- glazed windows to three aspects with double-glazed French style doors providing access onto the garden, power points, pitched and transparent room.
Bedroom One - 4.01m x 2.90m (13'2 x 9'6) - feature UPVC double glazed bay window to the front elevation, radiator, textured ceiling, power points, arch leading to dressing room.
Dressing Room - We are advised also has plumbing facilities and originally had a shower fitted, part tiled floor.
Bedroom Two - 3.81m x 2.92m (12'6 x 9'7) - UPVC feature double glazed bay window to the front elevation, power points, radiator, textured ceiling, and range of fitted wardrobes to remain.
Bedroom Three - 3.05mx 2.92m (10'x 9'7) - Good size third bedroom with UPVC double glazed window to the side, radiator, power points, textured ceiling, range of fitted wardrobes to remain also housing walled mounted boiler.
Shower Room - 2.49m x 1.68m (8'2 x 5'6) - Good size room with obscure double glazed window to the side elevation with a modern suite comprising of a low-level push flush WC with worksurface over and incorporating the wash hand basin to the side with further vanity unit below, fully tiled shower with screening, complementary ceramic tiling to the balance of walls and floor, flat plastered ceiling with down lighting, chrome heated towel rail.
Rear Garden - As mentioned previously the property offers a large rear garden commencing with a paved patio and with the remained being laid to lawn with established shrubbery, three timber sheds, external tap, external lighting, side pathway and gate providing access to the front.
Front Garden - Being mainly laid to lawn with fencing to boundaries, concrete hardstanding to one side for off-street parking for two to three vehicles.
Interested in this property?
Council tax
First listed
Over a month agoMarketed by
Richard Poyntz - Canvey Island 11 Knightswick Road Canvey Island SS8 9PACall agent on 01268 699599
Placebuzz mortgage repayment calculator
Monthly repayment
The Est. Mortgage is for a 25 years repayment mortgage based on a 10% deposit and a 5.5% annual interest. It is only intended as a guide. Make sure you obtain accurate figures from your lender before committing to any mortgage. Your home may be repossessed if you do not keep up repayments on a mortgage.
- Streetview
DISCLAIMER: Property descriptions and related information displayed on this page are marketing materials provided by Richard Poyntz - Canvey Island. Placebuzz does not warrant or accept any responsibility for the accuracy or completeness of the property descriptions or related information provided here and they do not constitute property particulars. Please contact Richard Poyntz - Canvey Island for full details and further information.





