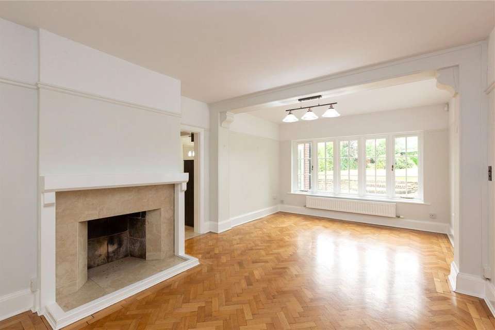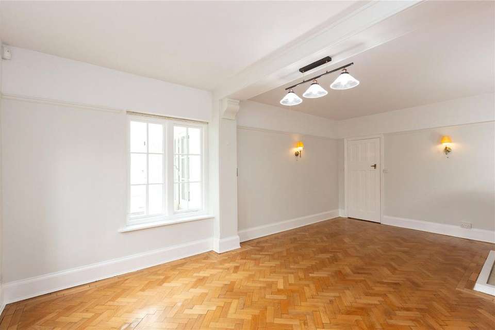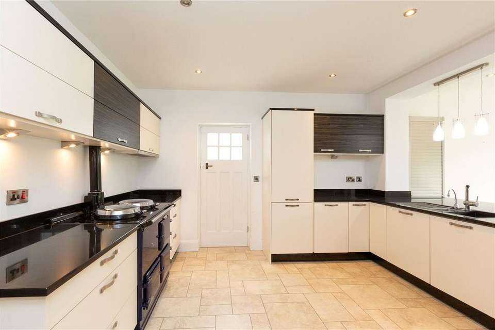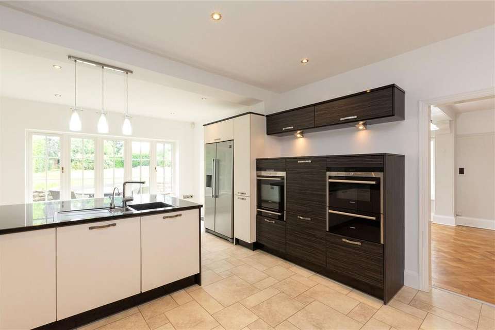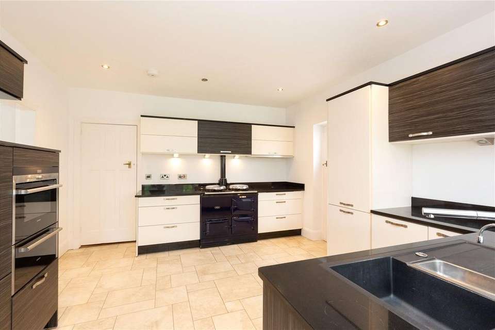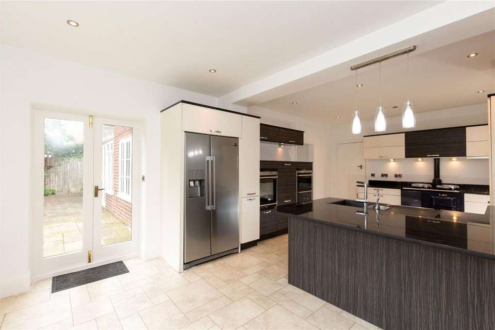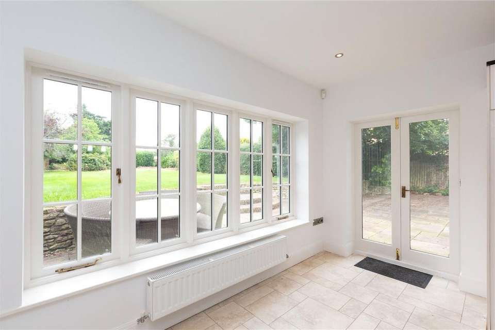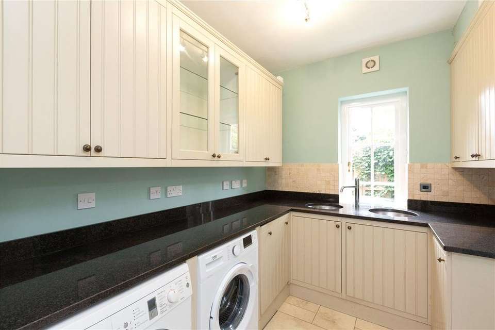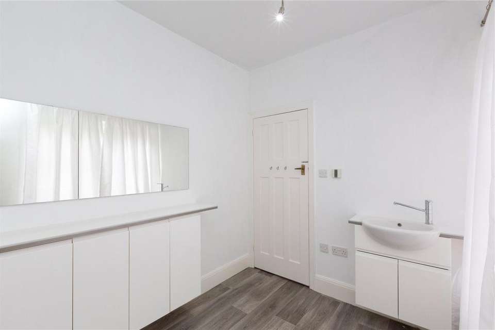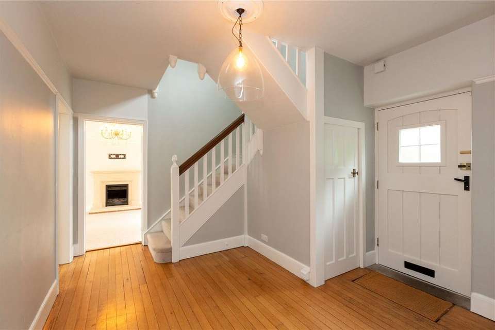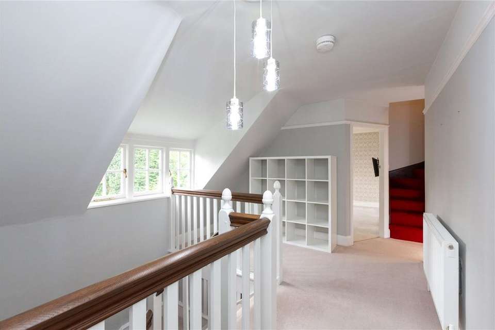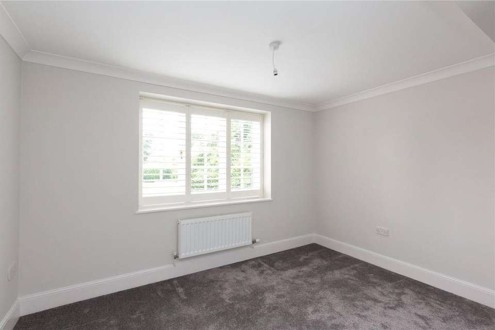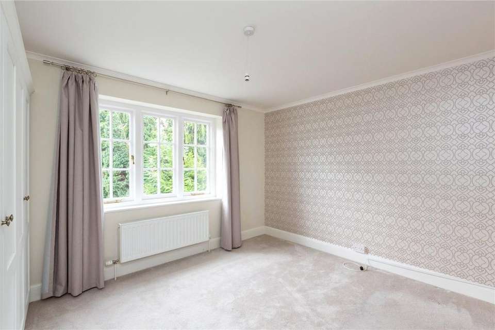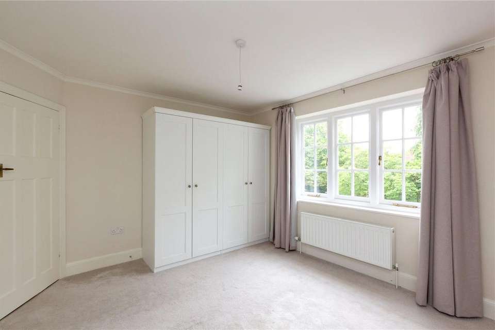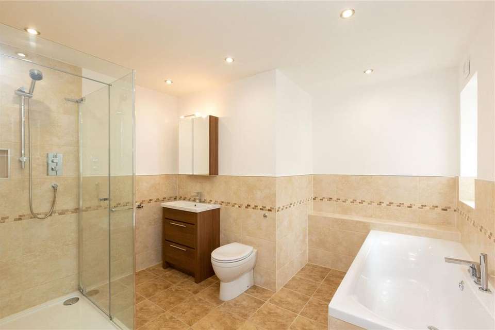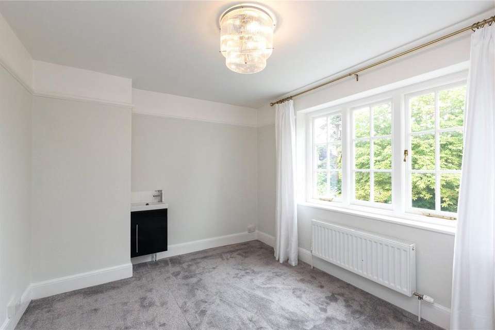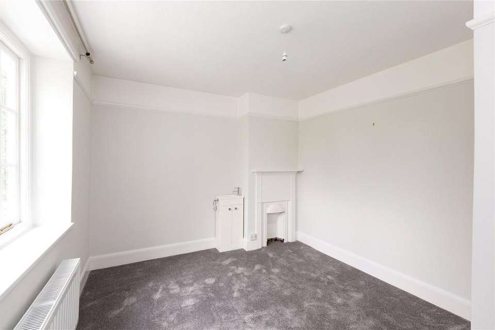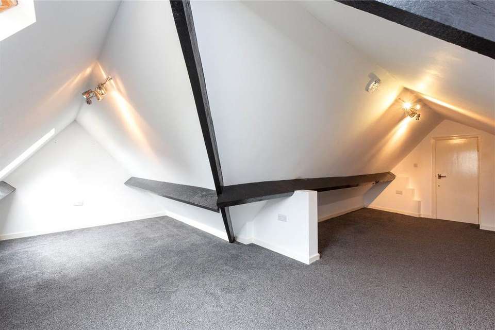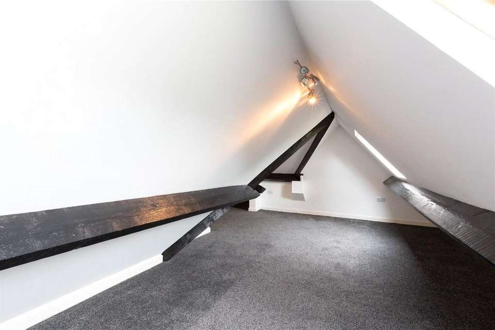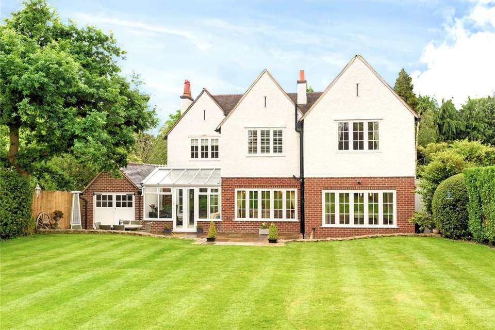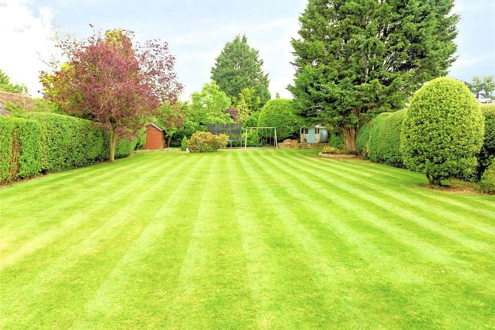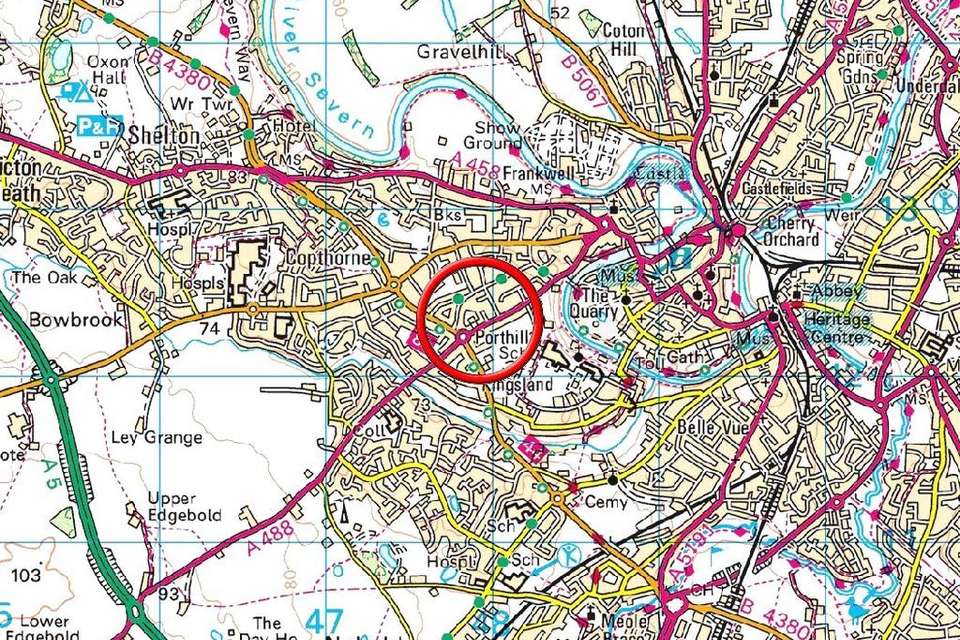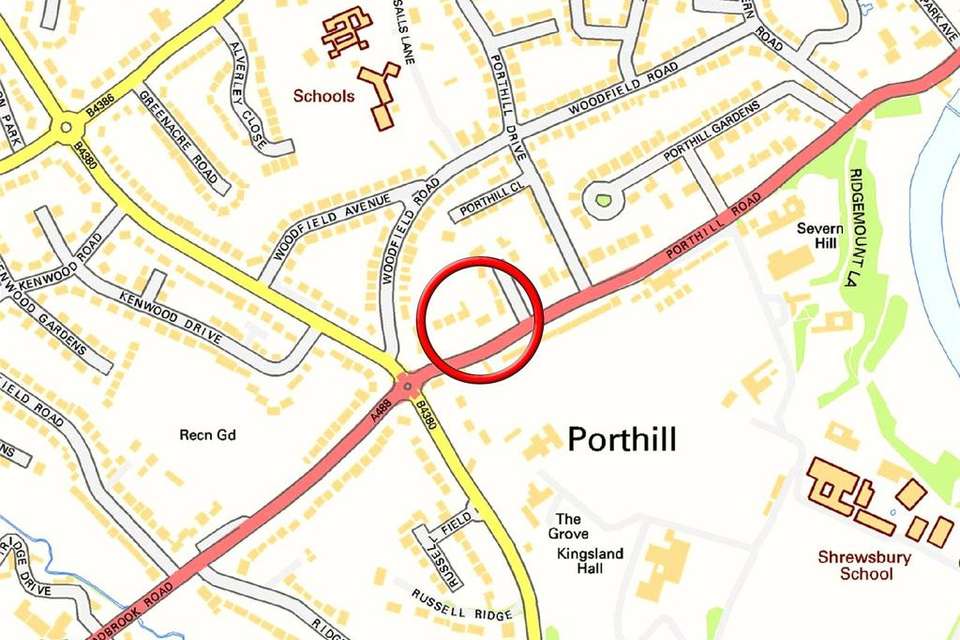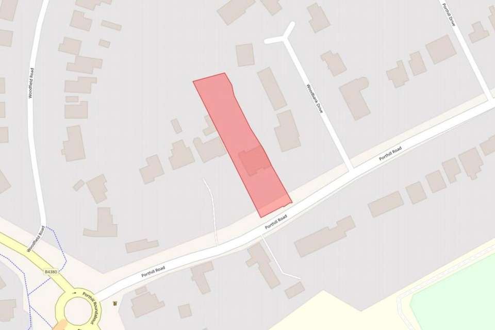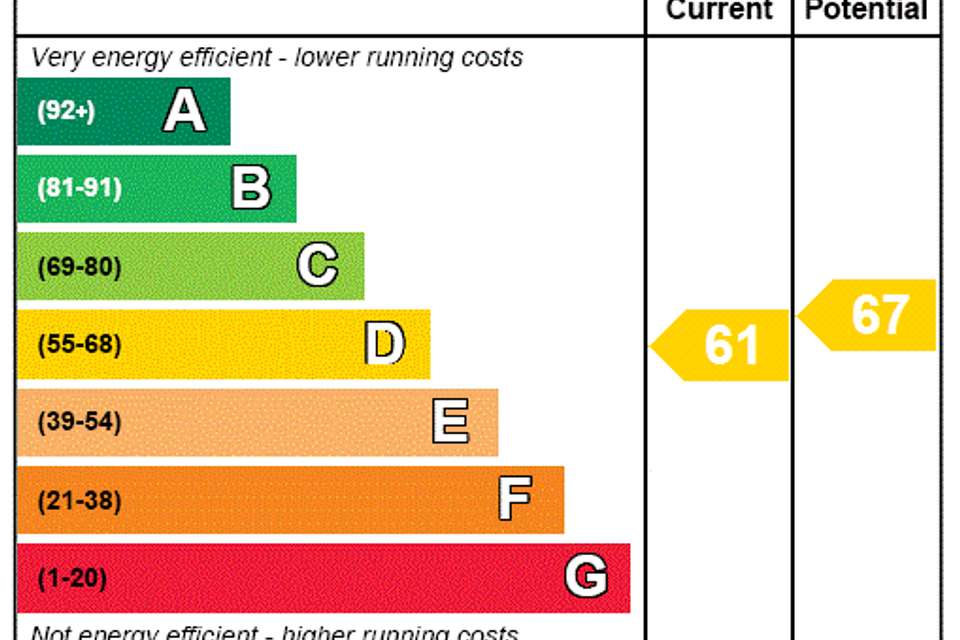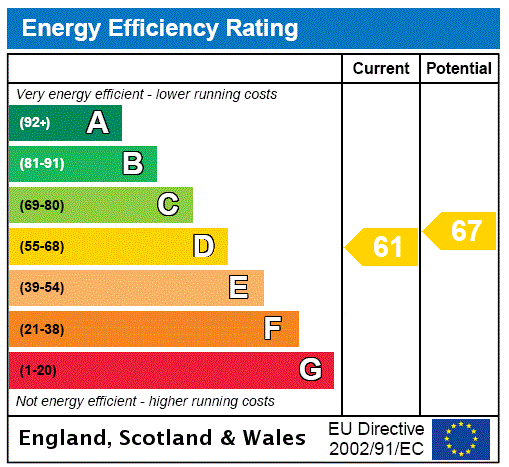5 bedroom detached house for sale
detached house
bedrooms
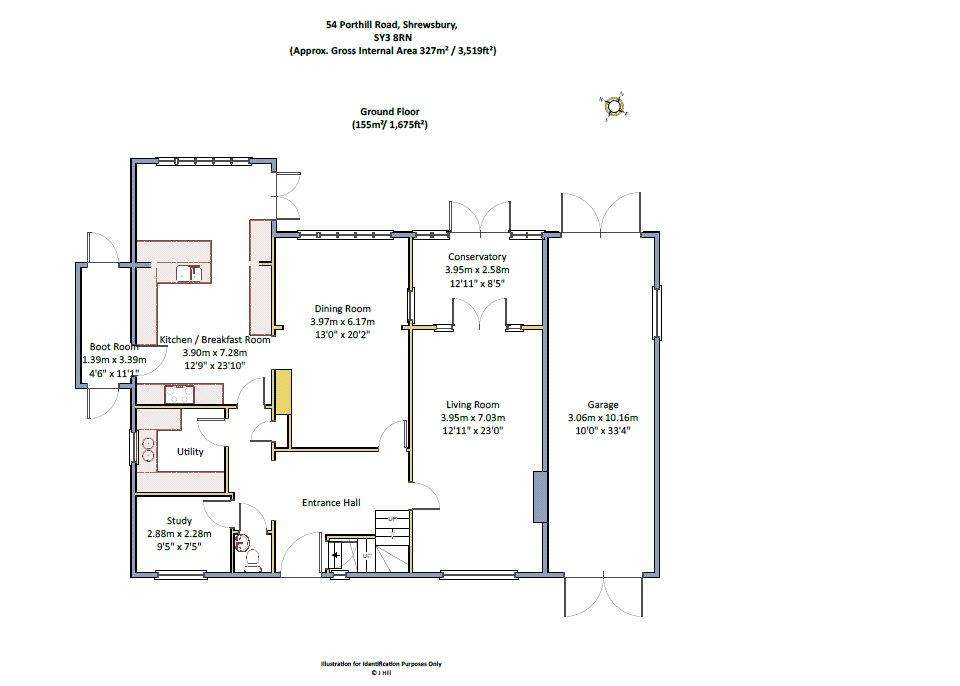
Property photos

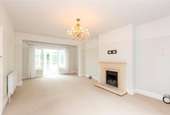
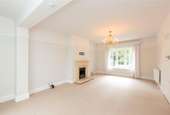
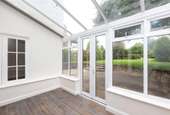
+25
Property description
Five Bedrooms, Town Location, Electric Gates, Two En-Suite Bathrooms, Attic Rooms, Large Open Terrace, Landscaped Garden, Double Garage, Additional Off Street Parking (Up To Eight Cars), EPC: D,
Situation: Situated in one of Shrewsbury’s most popular residential areas, Hillgrove is a fine property that was built in the 1930s and still retains many original features.
Shrewsbury, the picturesque county town, is only a short walk away and has an extensive range of shopping, fine dining, museums and a theatre. The Quarry Park is close by and holds numerous events throughout the year including the annual flower show. Hillgrove is well placed for a good selection of schools including Shrewsbury School, Shrewsbury High School for Girls as well as The Priory School nearby.
The A5, a short distance away, provides excellent links to the north west via Oswestry and to the east onto the M54 and the national motorway network. A direct train service is available from Shrewsbury to London. International airports can be found at Manchester, Liverpool and the East Midlands.
Hillgrove offers a fantastic opportunity to live in one of Shrewsbury’s most desirable locations. This fine property has been greatly restored and extended to create a beautifully finished family home and occupies a generous plot approached through electric wooden gates. There is off street parking for up to six cars as well as a double garage (tandem).
Once through the entrance hall, the living room is located to the front of the accommodation on the right hand side. An open fireplace and natural light are all wonderful features to the room. The conservatory leads on from this where double doors open out to the garden terrace. The formal dining room is a superb space for entertaining and includes a log fireplace, parquet flooring and hardwood windows overlooking the garden. The impressive open plan kitchen / breakfast room includes fitted units with appliances and granite surfaces, as well as a gas AGA. Double doors lead out to the garden from the glazed breakfast area. A boot room is positioned just off the kitchen and provides access to the front drive and rear garden. The utility offers plenty of space for appliances and includes granite surfaces. A study and cloakroom complete the ground floor accommodation.
There are five double bedrooms on the first floor, two of which are serviced by en suite facilities. Positioned to the rear of the property, the master bedroom includes a walk in wardrobe with plenty of natural light. The luxurious family bathroom features a separate walk in shower, a heated towel rail, underfloor heating and recessed spotlights. The second floor is a real asset to the accommodation and it is currently used as a play room with potential to be converted to a gym or games room. An expansive attic can also be found on this floor. Hardwood windows, original beams, stained glass windows and recessed spotlights feature throughout Hillgrove.
The rear garden and grounds are an excellent space for leisure and entertaining and can be accessed from numerous rooms in the property. Stone steps ascend up from the terrace onto the landscaped garden and includes a selection of trees, floral and shrubbery beds, displays and borders.
Services: Mains water, electricity and drainage. Gas central heating. Underfloor heating in family bathroom.
Council Tax: Band: G
Postcode: SY3 8RN
Local Authority: Shropshire Council[use Contact Agent Button])
Mobile Signal: EE Y three Y O2 Y Vodafone Y
Broadband Speed: Our research has indicated that Full Fibre Broadband is available at this property. Please conduct your own research to ensure the speeds meet your requirements.
Flood Risk: Rivers and Sea and Surface Water - Very Low Risk.
Fixtures and Fittings: Whilst all attempts have been made to accurately describe the property in regard to fixtures and fittings, a comprehensive list will be made available by the seller’s solicitors.
Wayleaves, Easements and Rights of Way: The property will be sold subject to and with the benefit of all wayleaves, easements and rights of way, whether mentioned in these particulars or not.
Please Note: The property is currently unfurnished.
Directions: From the Balfours office, head south on Swan Hill toward College Hill, turn right onto Murivance and continue on to St Chad’s Terrace. Continue down to Lower Claremont Bank and take a left into Frankwell (A458). At the roundabout, take the first exit onto Copthorne Road and the first left onto New Street, past the Boathouse pub. Hillgrove is on your right hand side at the top of Porthill Road, just after Woodbank Drive.
what3words: ///flank.crazy.lands
Situation: Situated in one of Shrewsbury’s most popular residential areas, Hillgrove is a fine property that was built in the 1930s and still retains many original features.
Shrewsbury, the picturesque county town, is only a short walk away and has an extensive range of shopping, fine dining, museums and a theatre. The Quarry Park is close by and holds numerous events throughout the year including the annual flower show. Hillgrove is well placed for a good selection of schools including Shrewsbury School, Shrewsbury High School for Girls as well as The Priory School nearby.
The A5, a short distance away, provides excellent links to the north west via Oswestry and to the east onto the M54 and the national motorway network. A direct train service is available from Shrewsbury to London. International airports can be found at Manchester, Liverpool and the East Midlands.
Hillgrove offers a fantastic opportunity to live in one of Shrewsbury’s most desirable locations. This fine property has been greatly restored and extended to create a beautifully finished family home and occupies a generous plot approached through electric wooden gates. There is off street parking for up to six cars as well as a double garage (tandem).
Once through the entrance hall, the living room is located to the front of the accommodation on the right hand side. An open fireplace and natural light are all wonderful features to the room. The conservatory leads on from this where double doors open out to the garden terrace. The formal dining room is a superb space for entertaining and includes a log fireplace, parquet flooring and hardwood windows overlooking the garden. The impressive open plan kitchen / breakfast room includes fitted units with appliances and granite surfaces, as well as a gas AGA. Double doors lead out to the garden from the glazed breakfast area. A boot room is positioned just off the kitchen and provides access to the front drive and rear garden. The utility offers plenty of space for appliances and includes granite surfaces. A study and cloakroom complete the ground floor accommodation.
There are five double bedrooms on the first floor, two of which are serviced by en suite facilities. Positioned to the rear of the property, the master bedroom includes a walk in wardrobe with plenty of natural light. The luxurious family bathroom features a separate walk in shower, a heated towel rail, underfloor heating and recessed spotlights. The second floor is a real asset to the accommodation and it is currently used as a play room with potential to be converted to a gym or games room. An expansive attic can also be found on this floor. Hardwood windows, original beams, stained glass windows and recessed spotlights feature throughout Hillgrove.
The rear garden and grounds are an excellent space for leisure and entertaining and can be accessed from numerous rooms in the property. Stone steps ascend up from the terrace onto the landscaped garden and includes a selection of trees, floral and shrubbery beds, displays and borders.
Services: Mains water, electricity and drainage. Gas central heating. Underfloor heating in family bathroom.
Council Tax: Band: G
Postcode: SY3 8RN
Local Authority: Shropshire Council[use Contact Agent Button])
Mobile Signal: EE Y three Y O2 Y Vodafone Y
Broadband Speed: Our research has indicated that Full Fibre Broadband is available at this property. Please conduct your own research to ensure the speeds meet your requirements.
Flood Risk: Rivers and Sea and Surface Water - Very Low Risk.
Fixtures and Fittings: Whilst all attempts have been made to accurately describe the property in regard to fixtures and fittings, a comprehensive list will be made available by the seller’s solicitors.
Wayleaves, Easements and Rights of Way: The property will be sold subject to and with the benefit of all wayleaves, easements and rights of way, whether mentioned in these particulars or not.
Please Note: The property is currently unfurnished.
Directions: From the Balfours office, head south on Swan Hill toward College Hill, turn right onto Murivance and continue on to St Chad’s Terrace. Continue down to Lower Claremont Bank and take a left into Frankwell (A458). At the roundabout, take the first exit onto Copthorne Road and the first left onto New Street, past the Boathouse pub. Hillgrove is on your right hand side at the top of Porthill Road, just after Woodbank Drive.
what3words: ///flank.crazy.lands
Interested in this property?
Council tax
First listed
Over a month agoEnergy Performance Certificate
Marketed by
Balfours - Shrewsbury Sales The Music Hall, The Square Shrewsbury SY1 1LGPlacebuzz mortgage repayment calculator
Monthly repayment
The Est. Mortgage is for a 25 years repayment mortgage based on a 10% deposit and a 5.5% annual interest. It is only intended as a guide. Make sure you obtain accurate figures from your lender before committing to any mortgage. Your home may be repossessed if you do not keep up repayments on a mortgage.
- Streetview
DISCLAIMER: Property descriptions and related information displayed on this page are marketing materials provided by Balfours - Shrewsbury Sales. Placebuzz does not warrant or accept any responsibility for the accuracy or completeness of the property descriptions or related information provided here and they do not constitute property particulars. Please contact Balfours - Shrewsbury Sales for full details and further information.





