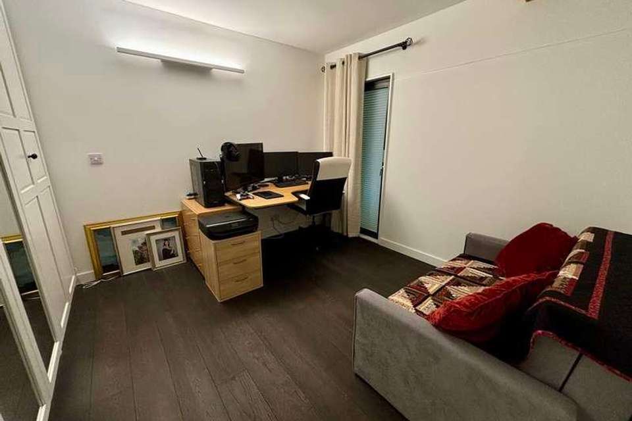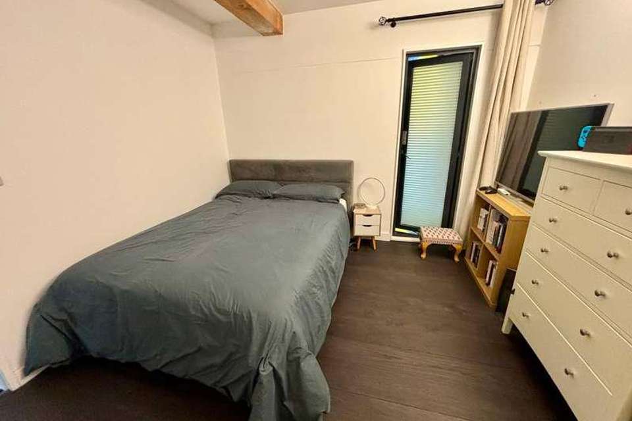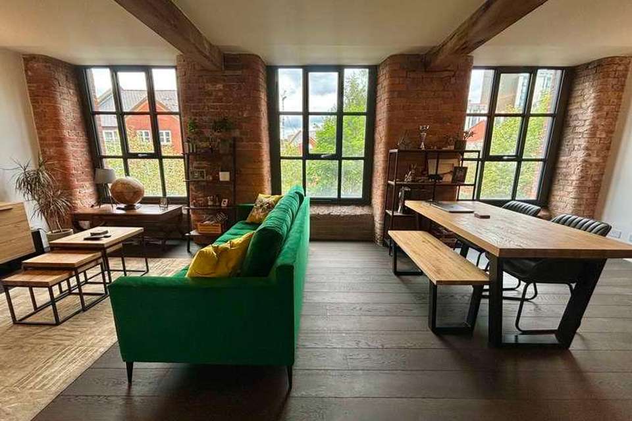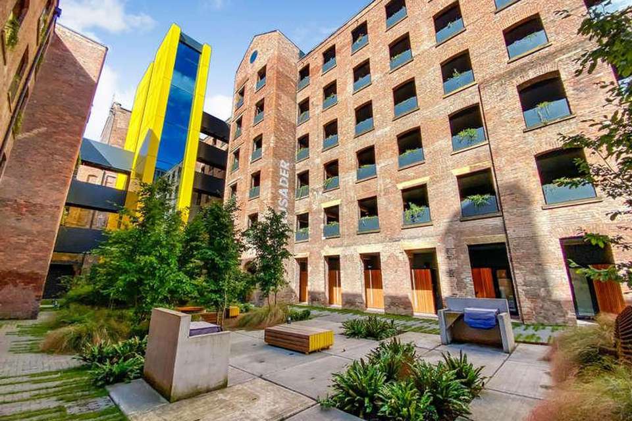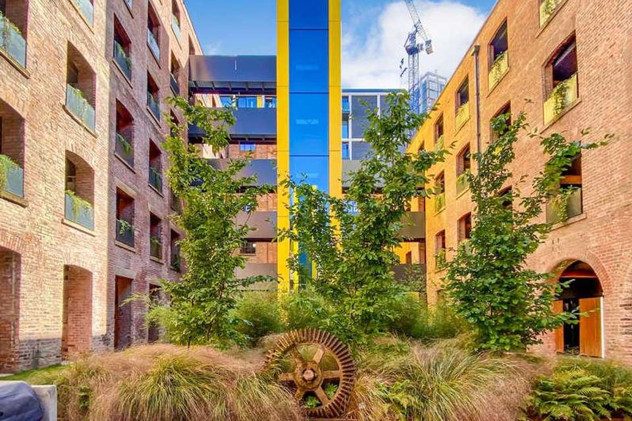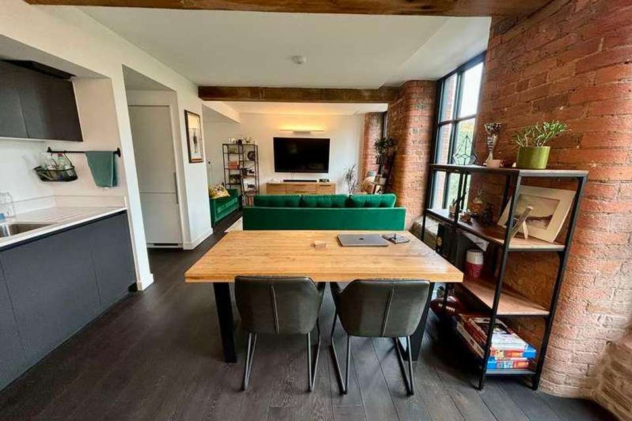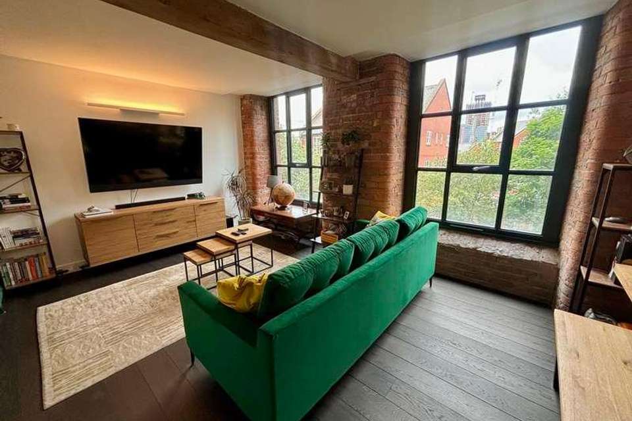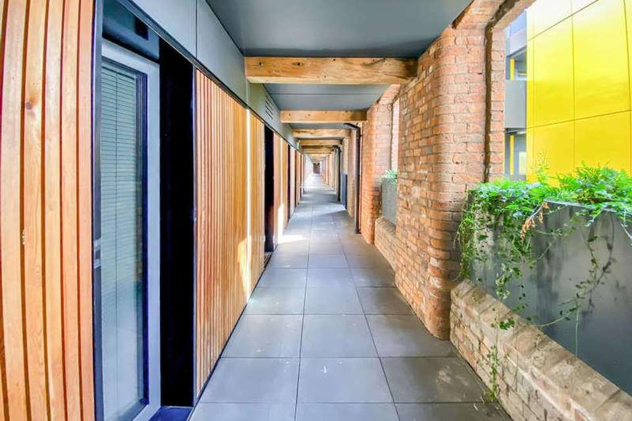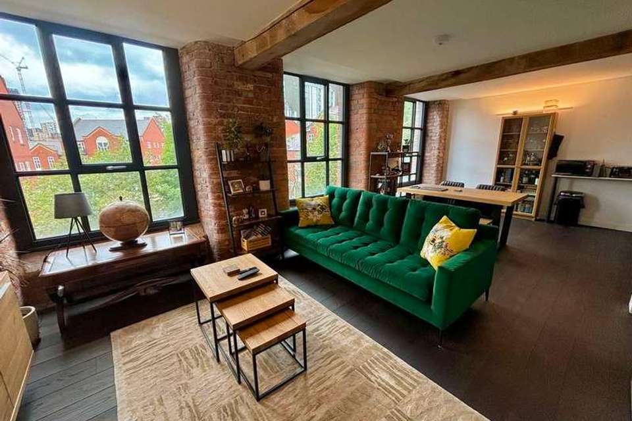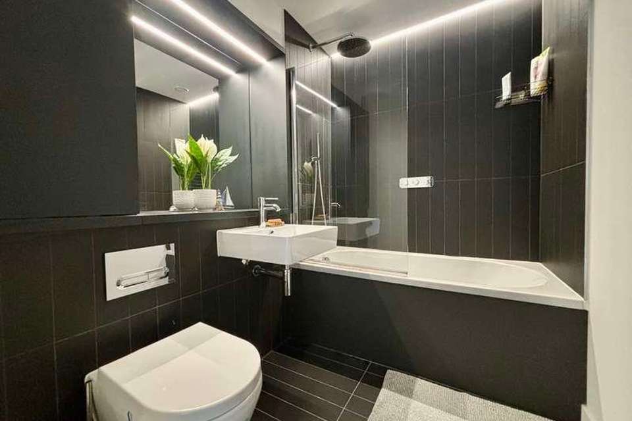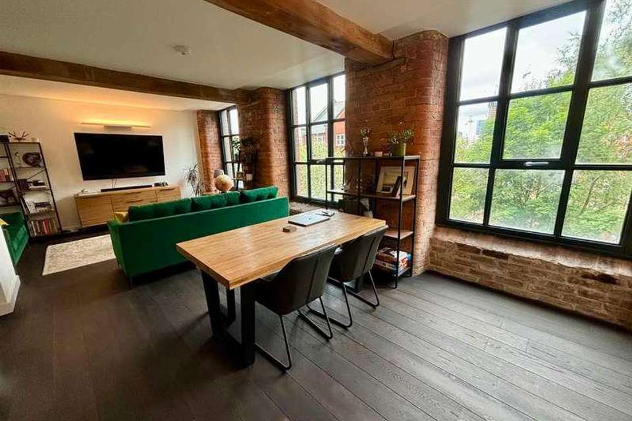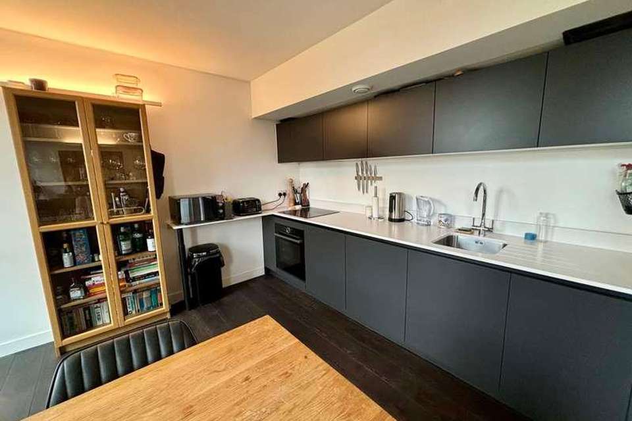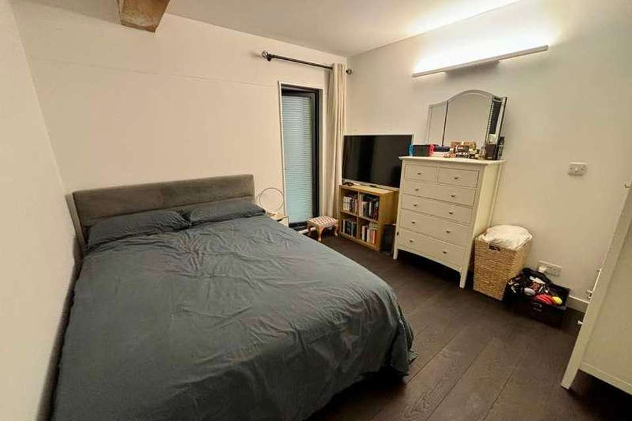2 bedroom flat for sale
Chapeltown Street, M1flat
bedrooms
Property photos


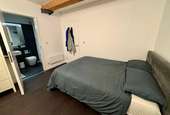

+13
Property description
DESCRIPTION Julie Twist Properties are delighted to present this second floor apartment within the stunning Crusader Mill development. Crusader Mill is a 200 year old converted mill, with exposed brickwork, high ceilings and huge windows, allowing for plenty of natural light.This spacious apartment comprises an open plan, fully fitted kitchen / living area, a modern three-piece bathroom and two double bedrooms, one of which benefits from an ensuite shower room. This apartment also benefits from a residents garden in the centre of the development, complete with a fire pit, communal BBQ's, communal Wi-Fi and 24/7 concierge.Crusader Mill is in the heart of the City Centre, allowing easy access to Piccadilly Gardens and Market Street and only a short walk to Piccadilly train station and the Northern Quarter. GENERAL Service Charge: 3400 per annumGround Rent: 448 per annumLease: 250 years from 2015Square Footage: 739 sq.ft / 68.7 sq.m approxCouncil Tax Band: DManagement Company: Zenith Property Management HALLWAY Laminate flooring, intercom entry system, access to integrated storage cupboards which has plumbing for a washing machine. LIVING ROOM Large double glazed sash windows, laminate flooring, radiator, phone / TV point and wall lighting. KITCHEN Open plan to the living area, the kitchen comprises wall and base units, integrated fridge/freezer, integrated dishwasher, built in oven with four ring induction hob and extractor over, stainless steel sink with mixer tap and wall lighting. BEDROOM 1 Double glazed window, laminate flooring, radiator, wall lighting and access to the ensuite. ENSUITE Accessed via bedroom 1, a three piece shower room comprising large shower cubicle, WC, sink with mixer tap, partially tiled walls, tiled flooring, heated towel rail, extractor and wall lighting. BEDROOM 2 Double glazed window, laminate flooring, radiator and wall lighting. BATHROOM Accessed via the hallway, a three piece bathroom comprising bath with shower attachment over, WC, sink with mixer tap, partially tiled walls, tiled flooring, heated towel rail, extractor, wall lighting and access to storage cupboard housing the boiler. COMMUNAL GARDEN This property benefits from a residents garden in the heart of the development, alongside a communal BBQ area and also communal firepits.
Interested in this property?
Council tax
First listed
Over a month agoChapeltown Street, M1
Marketed by
Julie Twist Properties 332-334 Deansgate,,Deansgate,Manchester,M3 4LYCall agent on 0161 834 8486
Placebuzz mortgage repayment calculator
Monthly repayment
The Est. Mortgage is for a 25 years repayment mortgage based on a 10% deposit and a 5.5% annual interest. It is only intended as a guide. Make sure you obtain accurate figures from your lender before committing to any mortgage. Your home may be repossessed if you do not keep up repayments on a mortgage.
Chapeltown Street, M1 - Streetview
DISCLAIMER: Property descriptions and related information displayed on this page are marketing materials provided by Julie Twist Properties. Placebuzz does not warrant or accept any responsibility for the accuracy or completeness of the property descriptions or related information provided here and they do not constitute property particulars. Please contact Julie Twist Properties for full details and further information.





